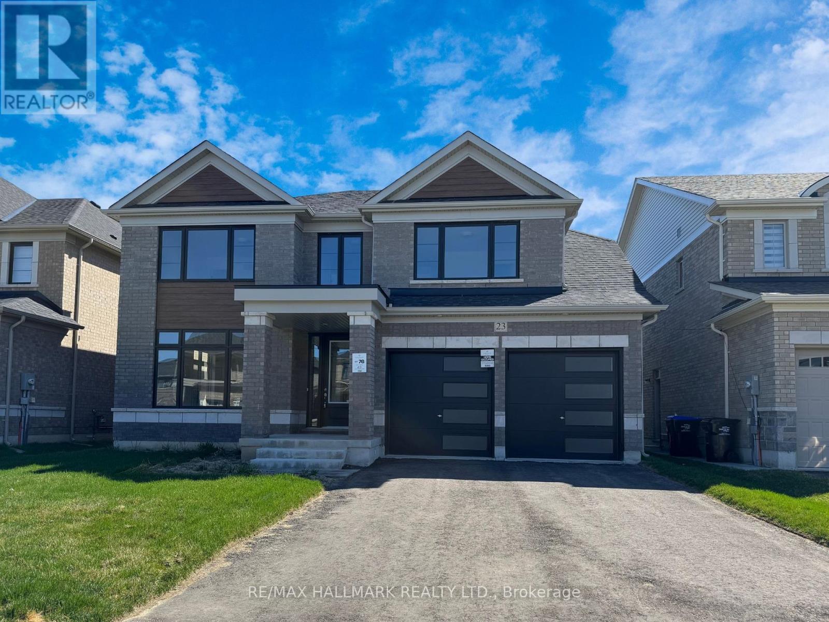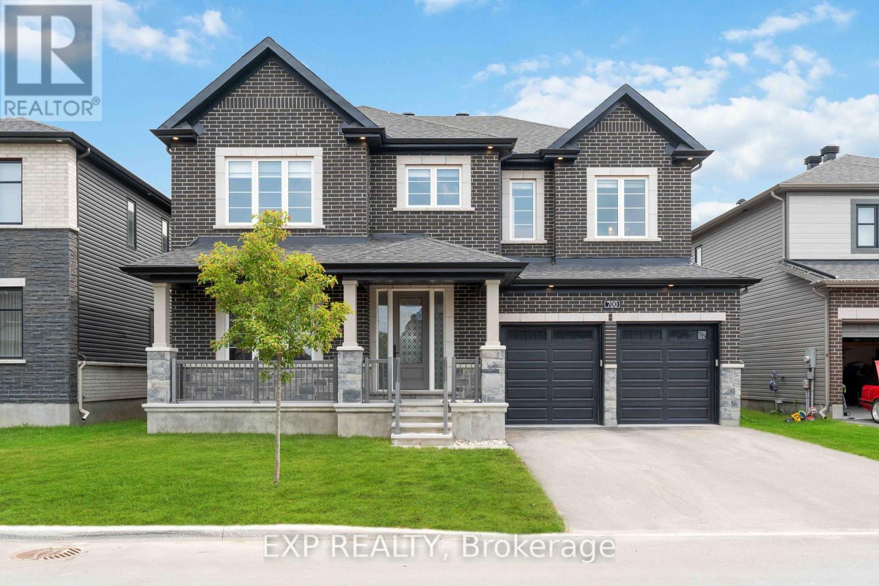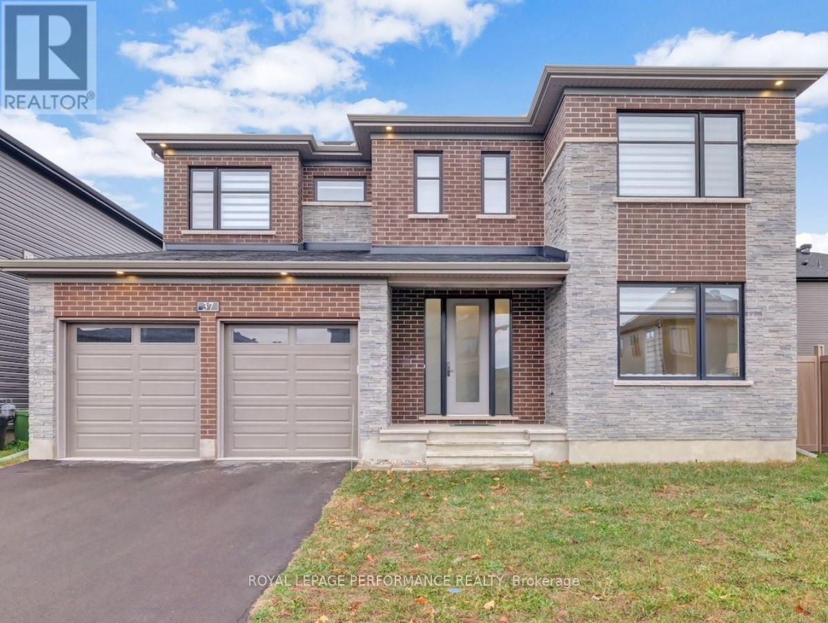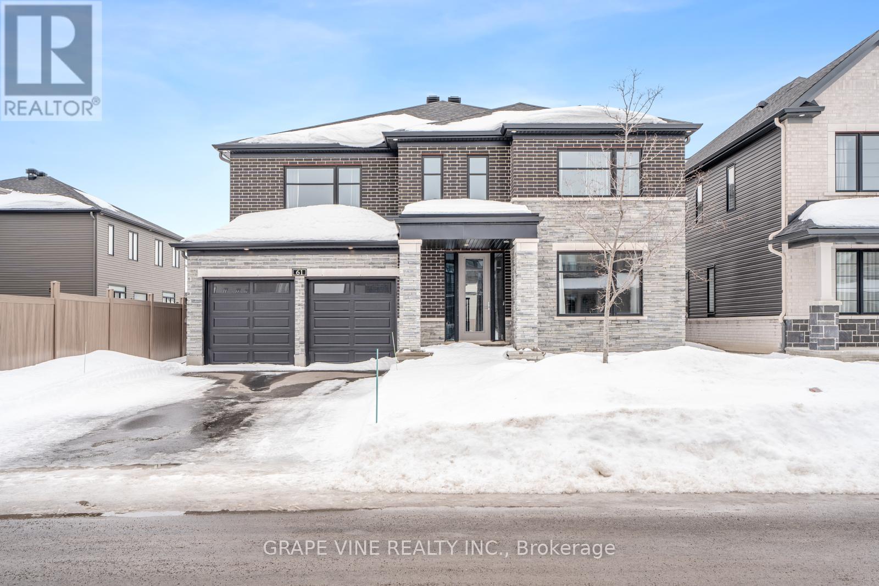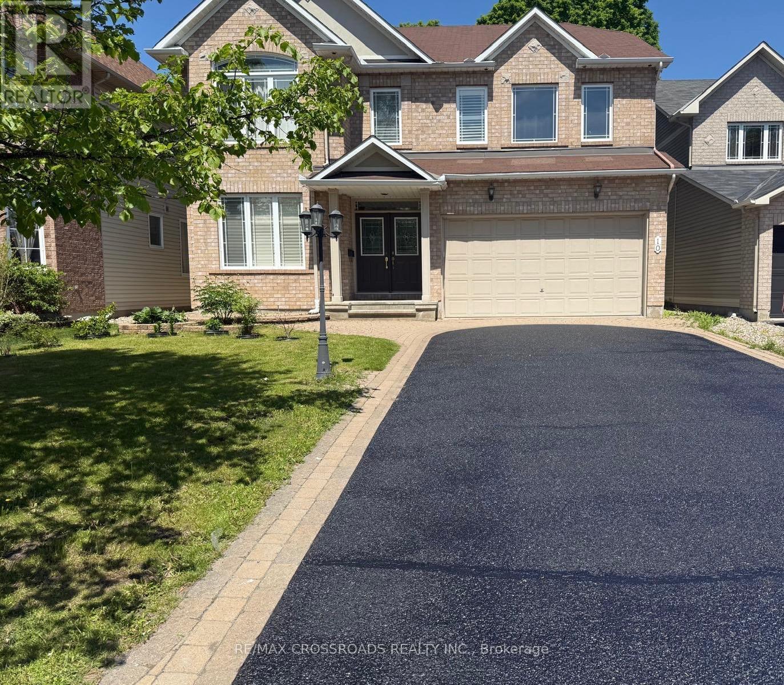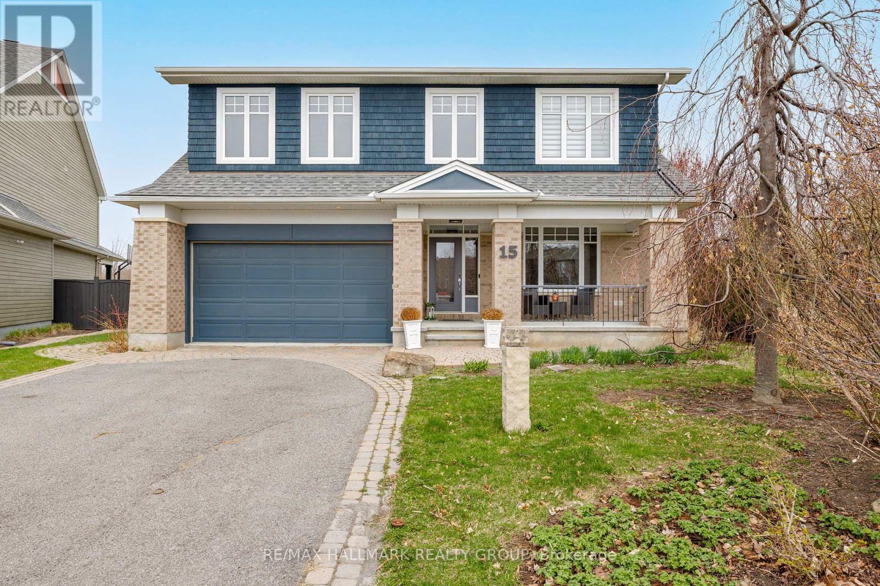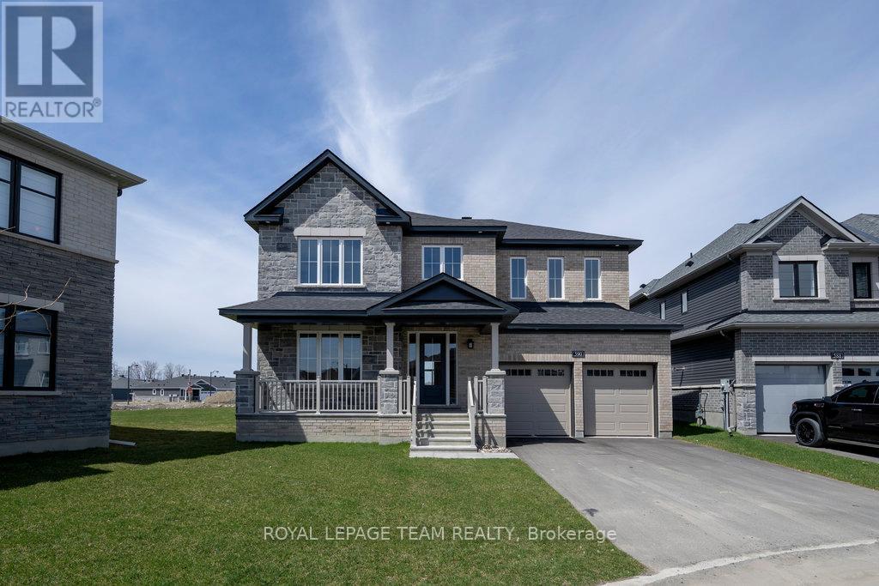Free account required
Unlock the full potential of your property search with a free account! Here's what you'll gain immediate access to:
- Exclusive Access to Every Listing
- Personalized Search Experience
- Favorite Properties at Your Fingertips
- Stay Ahead with Email Alerts
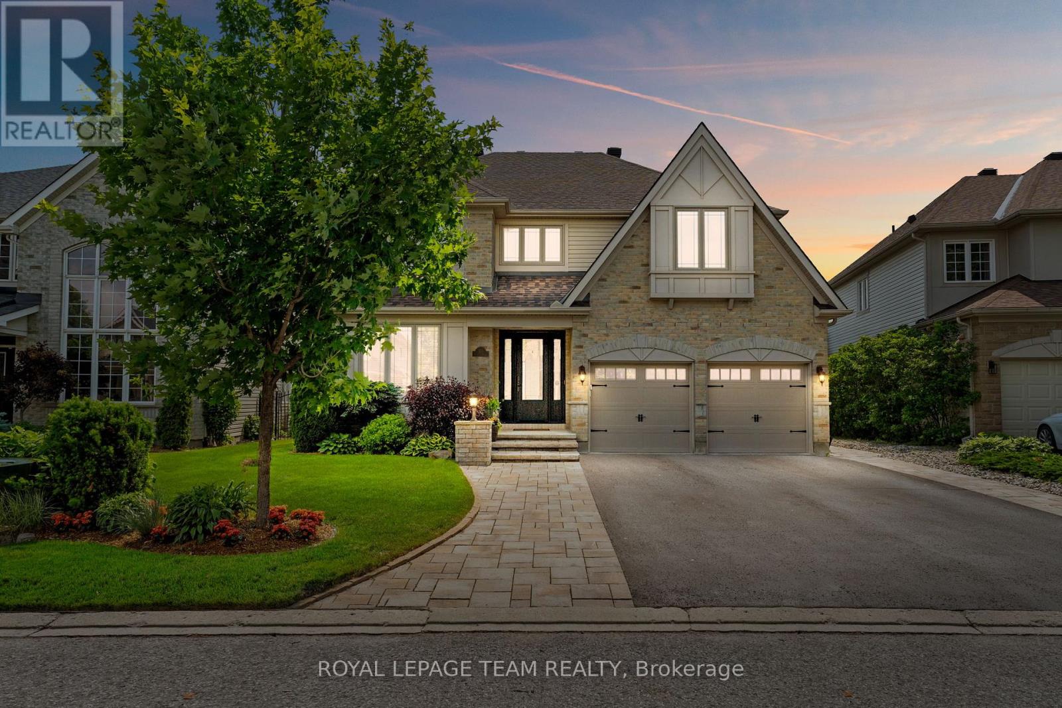
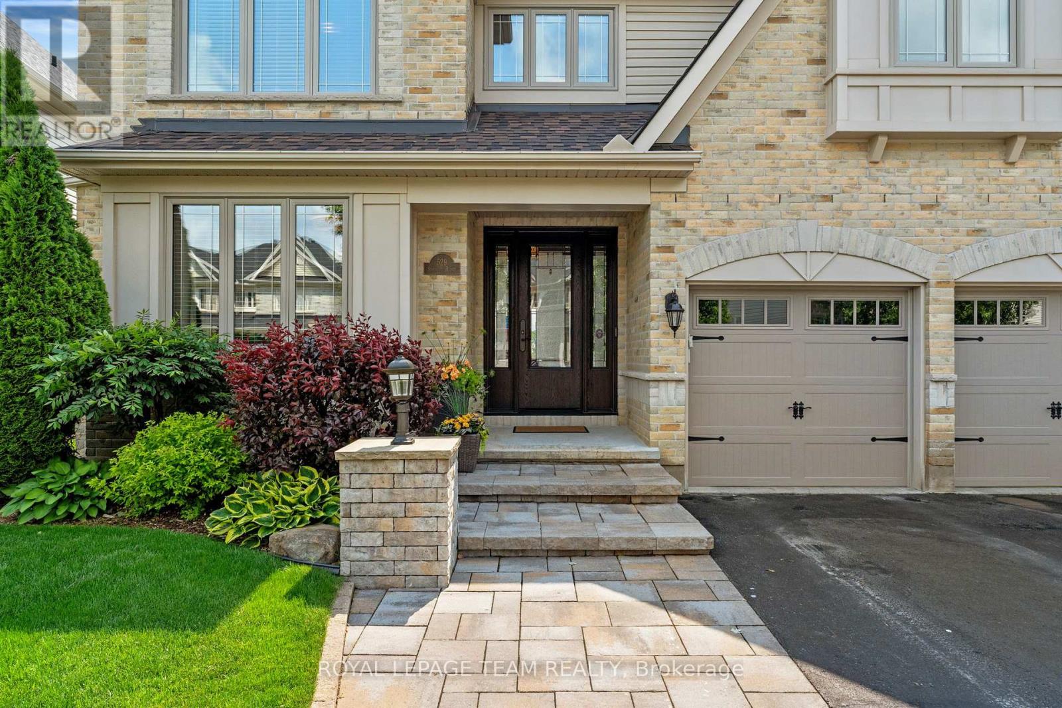
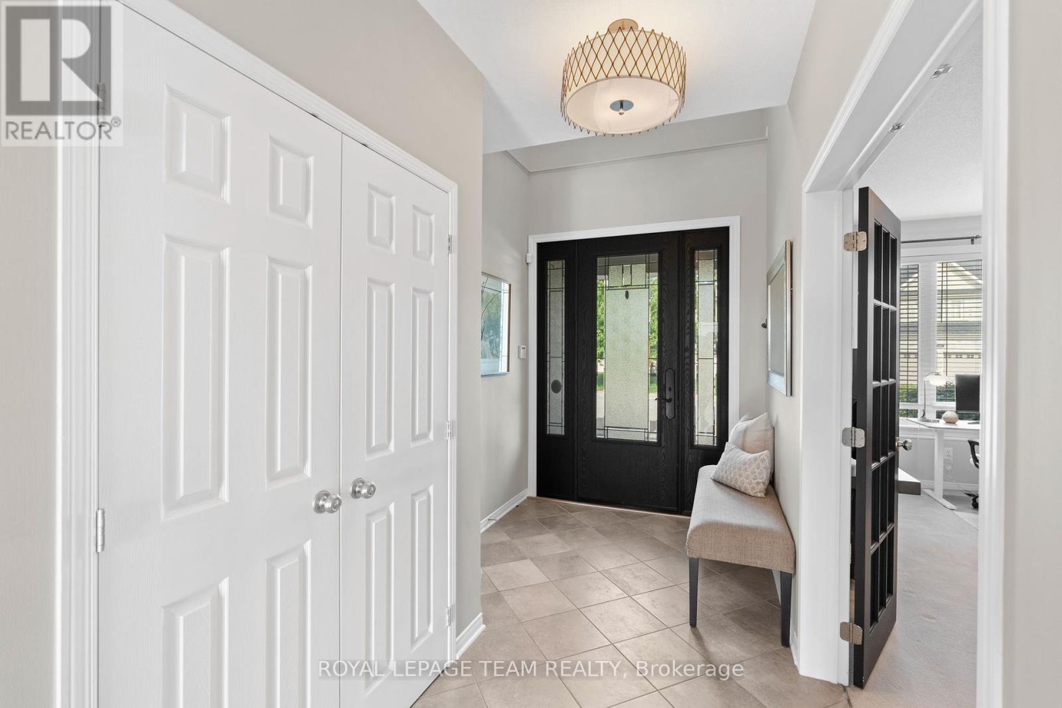
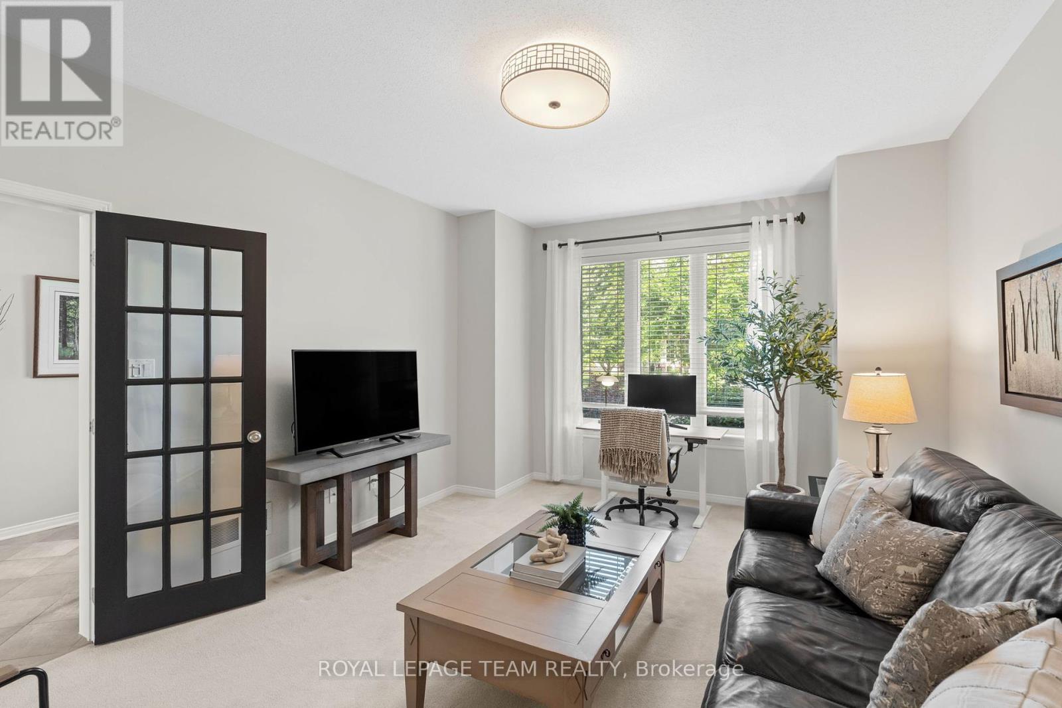
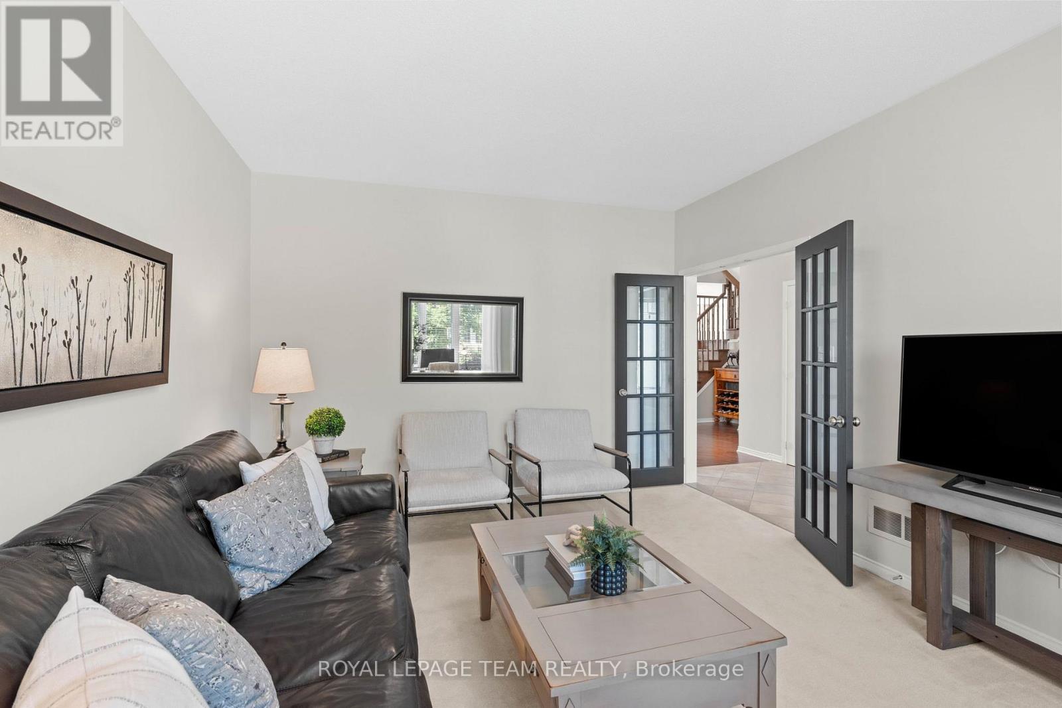
$1,475,000
529 SANDGATE RIDGE
Ottawa, Ontario, Ontario, K2J0L8
MLS® Number: X12226922
Property description
Set in the family-oriented neighbourhood of Stonebridge, this beautifully maintained Monarch Maple model enjoys a premium location backing onto the Stonebridge Golf Club, featuring expansive unobstructed views and privacy with no rear neighbours. Surrounded by everyday conveniences including parks, schools, shopping, and recreation, the home offers a thoughtful blend of comfort in a scenic setting. Inside, the layout is bright and well defined, with a neutral colour palette and abundant natural light throughout. The main floor features hardwood flooring and a comfortable family room centred around a natural gas fireplace, with windows that showcase the scenic views. The kitchen is both elegant and functional, an award-winning design boasting floor-to-ceiling cabinetry, quartz countertops, stainless steel appliances, and a centre island designed for both daily living and entertaining. Upstairs, four generously sized bedrooms each have access to a bathroom, providing flexibility and comfort for families of all sizes. The fully finished lower level adds valuable living space, including a large recreation room, an additional bedroom, and a full bathroom. The professionally landscaped rear garden creates a tranquil backdrop, complete with generous decking, a hot tub, a lockstone patio, and a large saltwater pool - an inviting space designed for relaxation and entertaining.
Building information
Type
*****
Amenities
*****
Appliances
*****
Basement Development
*****
Basement Type
*****
Construction Style Attachment
*****
Cooling Type
*****
Exterior Finish
*****
Fireplace Present
*****
Foundation Type
*****
Half Bath Total
*****
Heating Fuel
*****
Heating Type
*****
Size Interior
*****
Stories Total
*****
Utility Power
*****
Utility Water
*****
Land information
Landscape Features
*****
Sewer
*****
Size Depth
*****
Size Frontage
*****
Size Irregular
*****
Size Total
*****
Rooms
Main level
Laundry room
*****
Bathroom
*****
Family room
*****
Kitchen
*****
Dining room
*****
Living room
*****
Foyer
*****
Basement
Bathroom
*****
Bedroom
*****
Recreational, Games room
*****
Second level
Bedroom
*****
Bathroom
*****
Primary Bedroom
*****
Bathroom
*****
Bathroom
*****
Sitting room
*****
Bedroom
*****
Bedroom
*****
Main level
Laundry room
*****
Bathroom
*****
Family room
*****
Kitchen
*****
Dining room
*****
Living room
*****
Foyer
*****
Basement
Bathroom
*****
Bedroom
*****
Recreational, Games room
*****
Second level
Bedroom
*****
Bathroom
*****
Primary Bedroom
*****
Bathroom
*****
Bathroom
*****
Sitting room
*****
Bedroom
*****
Bedroom
*****
Main level
Laundry room
*****
Bathroom
*****
Family room
*****
Kitchen
*****
Dining room
*****
Living room
*****
Foyer
*****
Basement
Bathroom
*****
Bedroom
*****
Recreational, Games room
*****
Second level
Bedroom
*****
Bathroom
*****
Primary Bedroom
*****
Bathroom
*****
Courtesy of ROYAL LEPAGE TEAM REALTY
Book a Showing for this property
Please note that filling out this form you'll be registered and your phone number without the +1 part will be used as a password.

