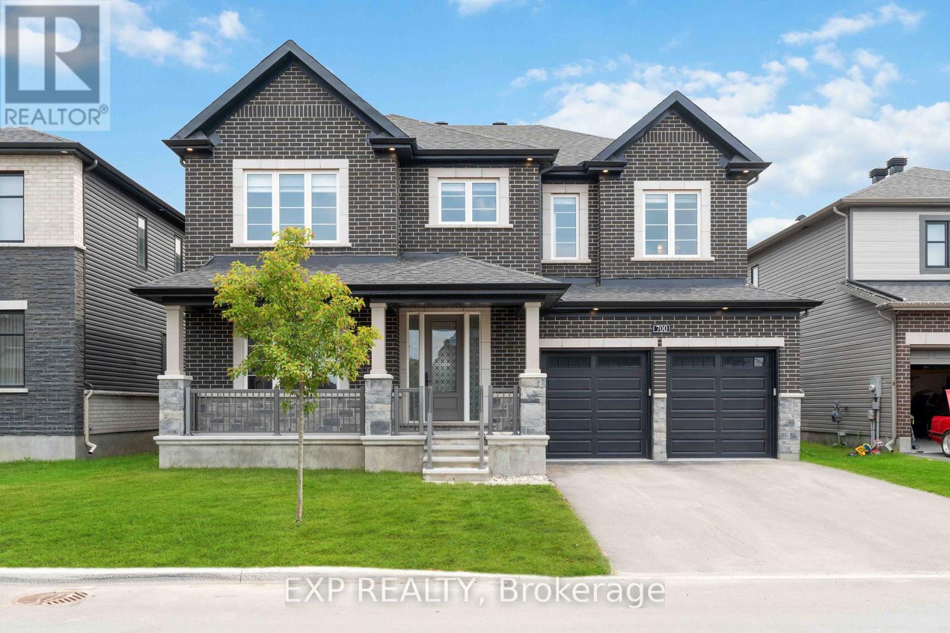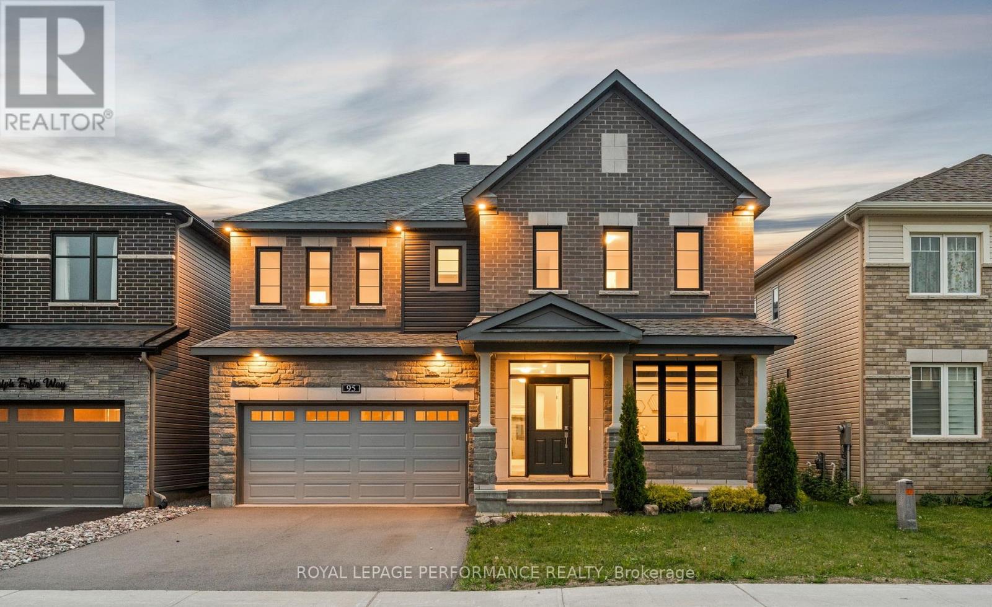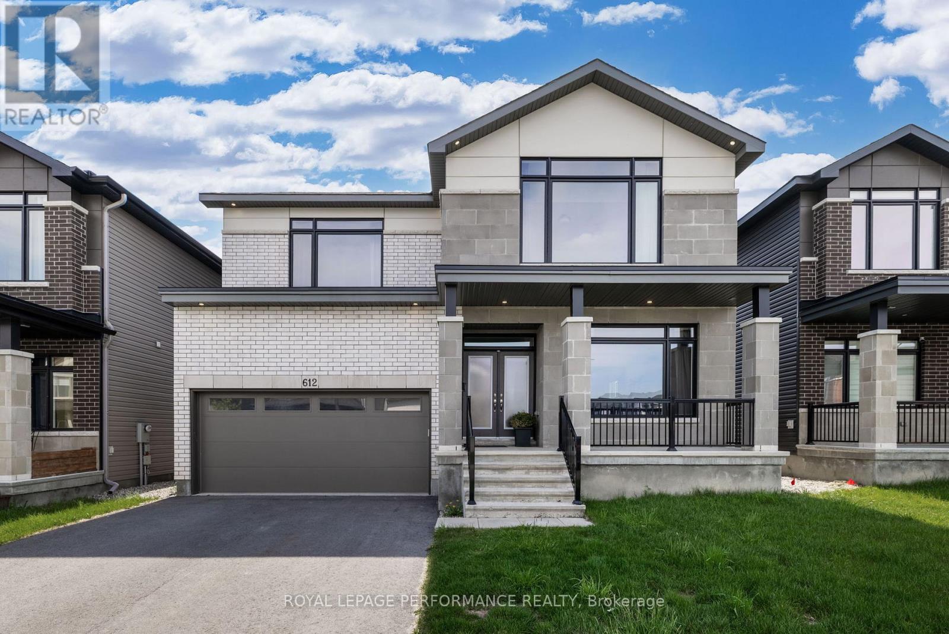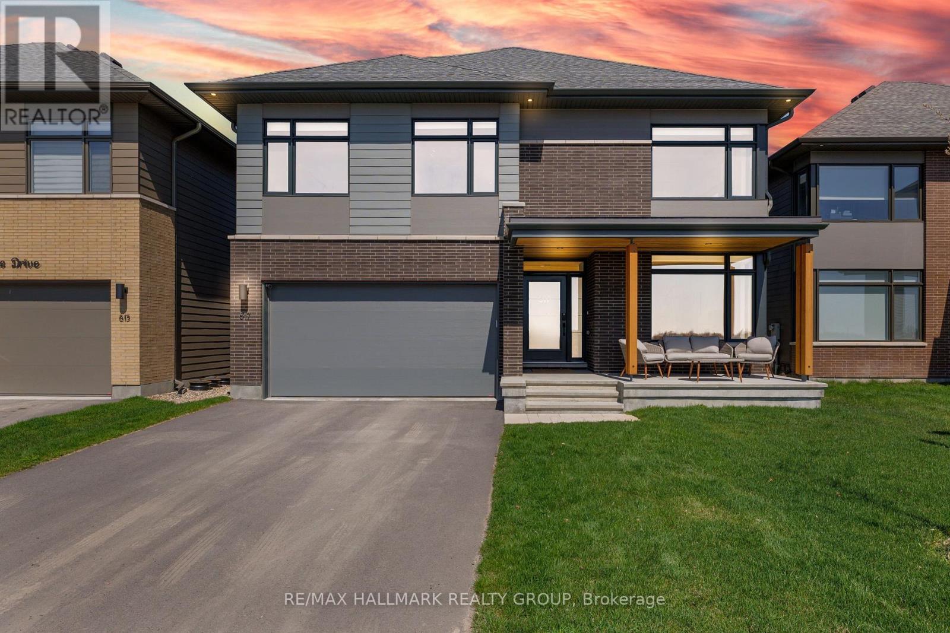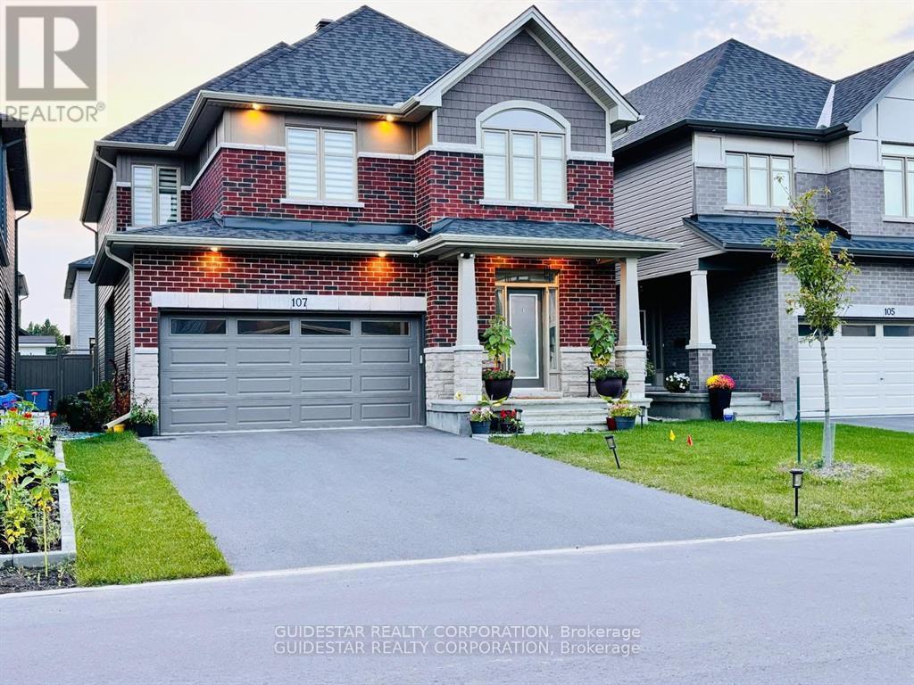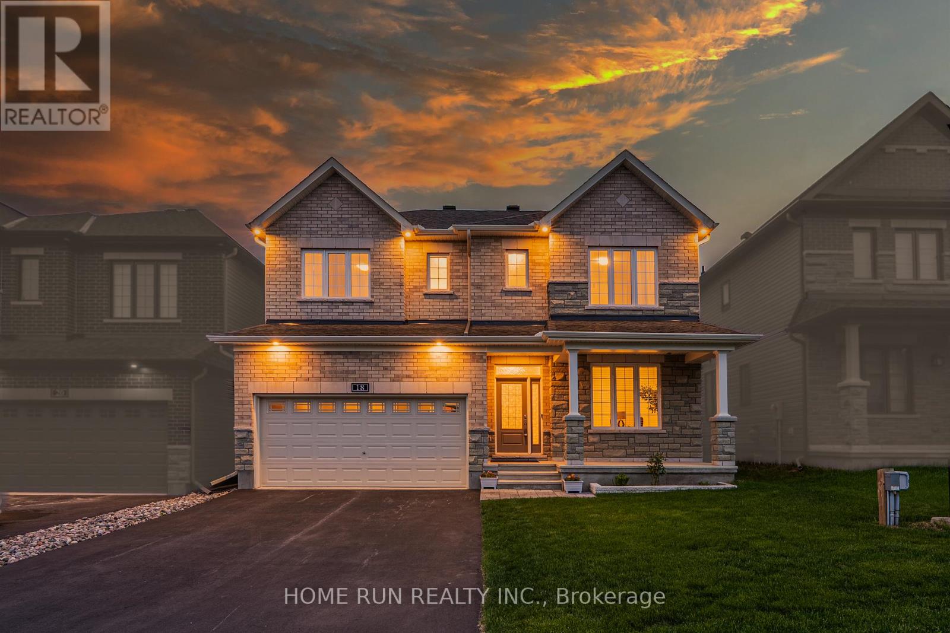Free account required
Unlock the full potential of your property search with a free account! Here's what you'll gain immediate access to:
- Exclusive Access to Every Listing
- Personalized Search Experience
- Favorite Properties at Your Fingertips
- Stay Ahead with Email Alerts
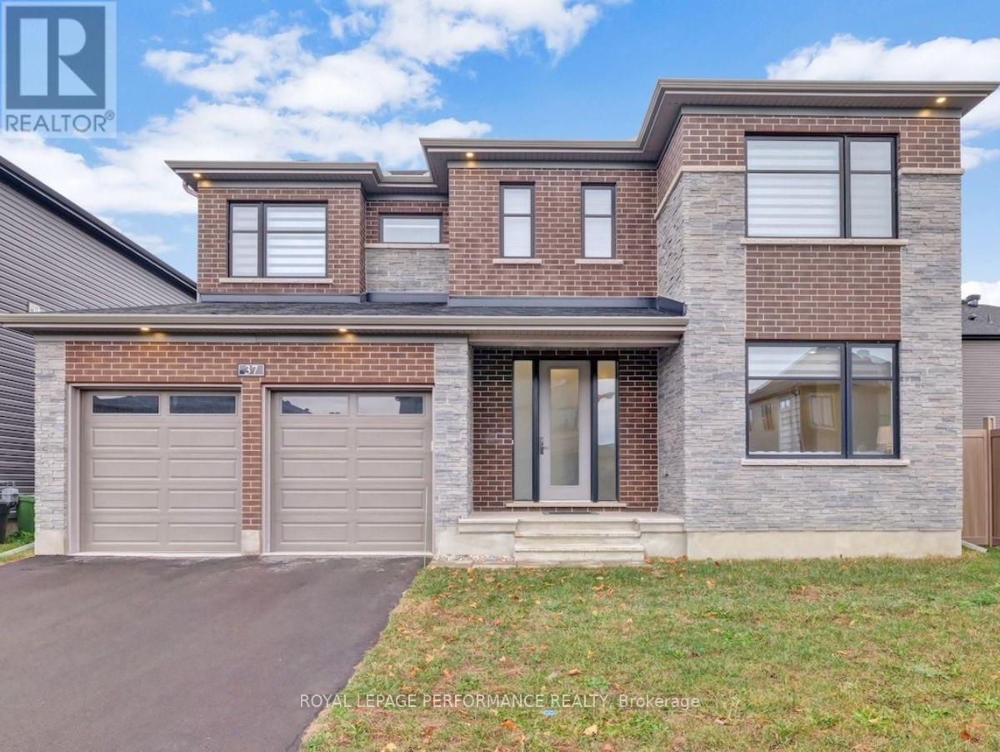
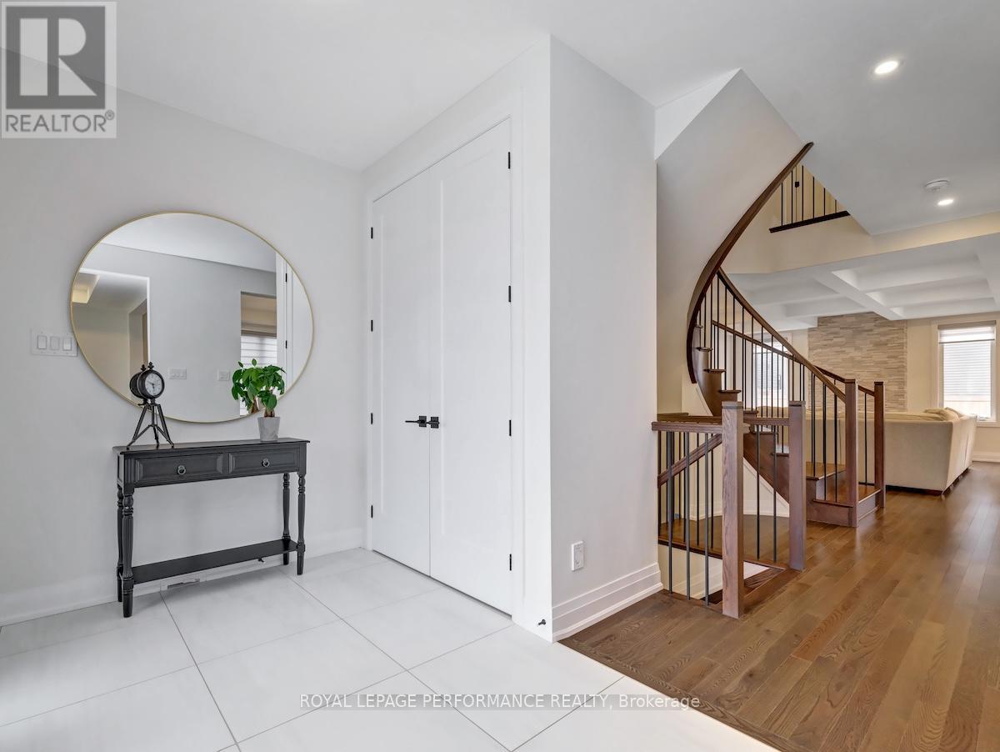
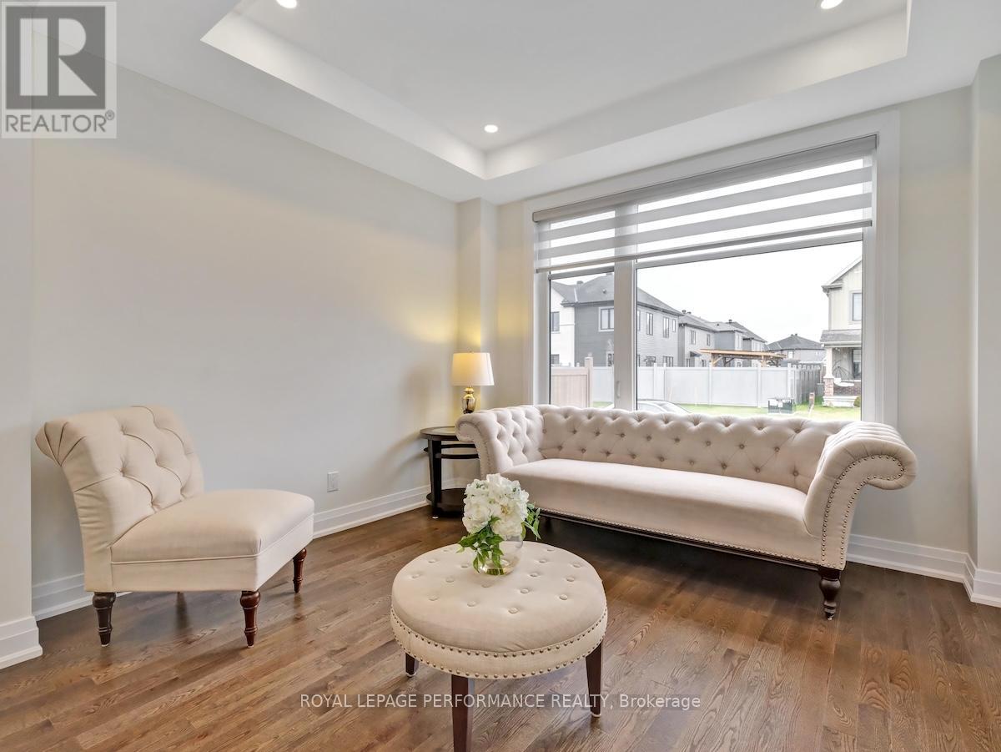
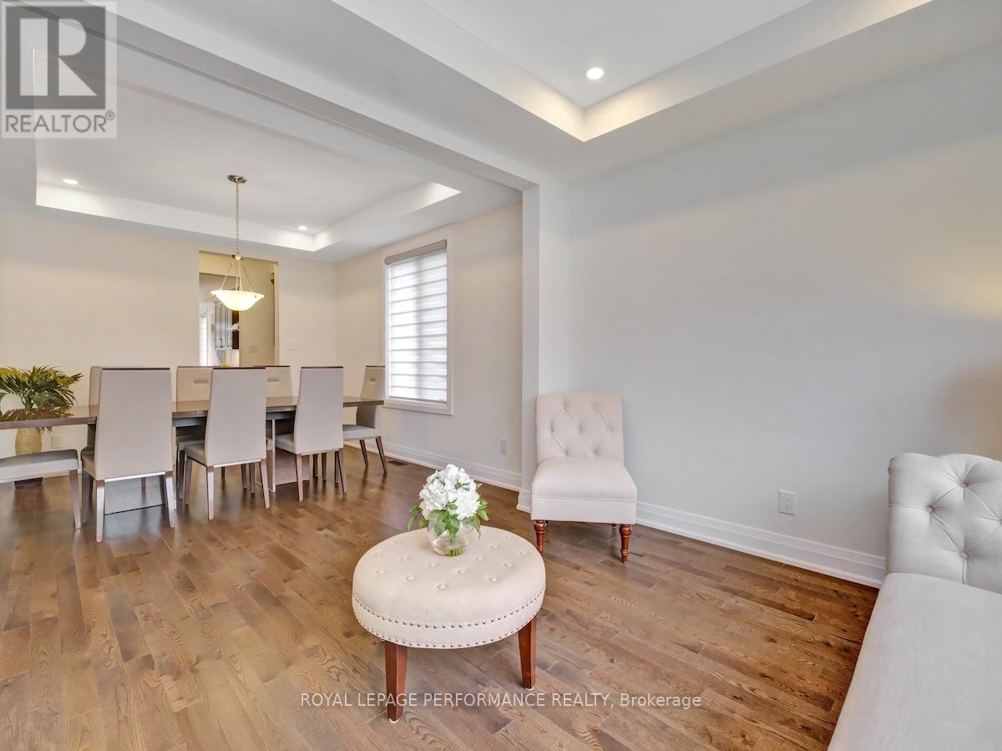
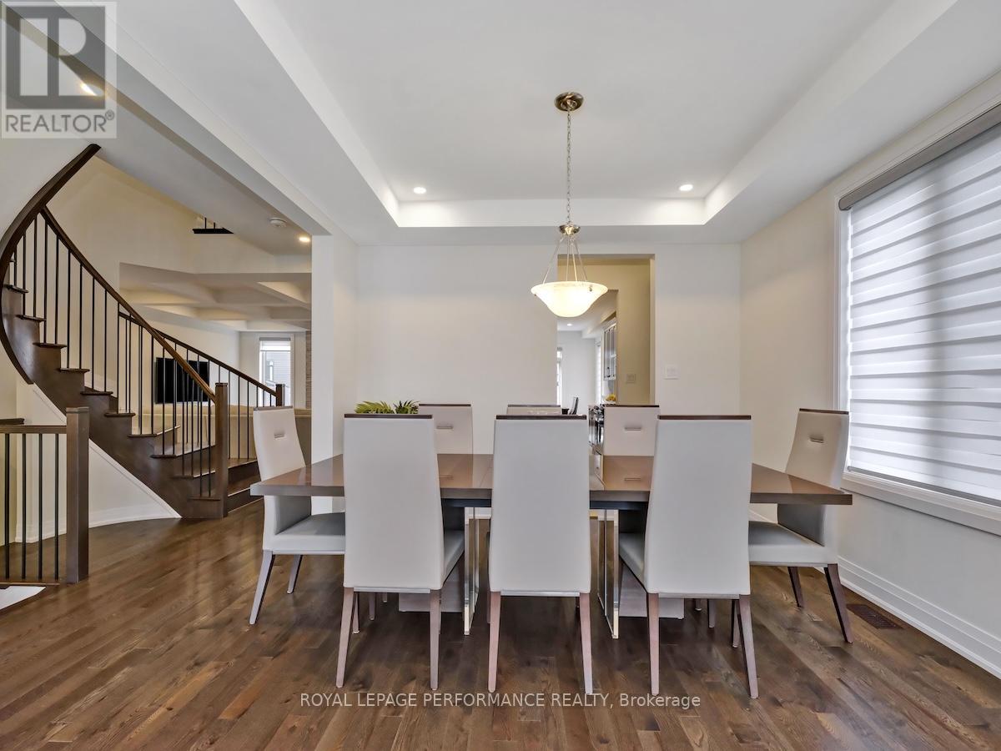
$1,295,000
37 JETTY DRIVE
Ottawa, Ontario, Ontario, K4M0N1
MLS® Number: X12027955
Property description
Welcome to 37 Jetty Drive in the sought after community of Mahogany. This spectacular 4+1 bed, 5-bath family home boasts approximately 3,904 sq/ft [Includes finished basement] of luxury living and is situated on a 52.99x95.18 ft premium lot. 9 foot ceilings on the main floor and 8 foot on the second level. Upgraded coffered ceilings in the family room with cozy linear gas fireplace. Spacious eat-in kitchen with quartz counters, black stainless steel appliances, gas stove, butlers pantry and full walk-in pantry. Main floor features wide plank hardwood and tile flooring with formal living/dining rooms, den/office, and powder bath. Luxury primary bedroom with dual walk-in closets and 5-piece spa-like ensuite. Second bedroom offers a walk-in closet and 3-piece ensuite; third and fourth bedrooms share the Jack and Jill bathroom. Enjoy the convenience of central vac and second floor laundry. Fully finished basement comes complete with fifth bedroom, walk-in closet and 3 pce bathroom. Double garage with inside entry to large foyer and walk-in closet. The backyard offers a fully [pvc] fenced yard with storage shed. OVER $100K in upgrades. A must-see!
Building information
Type
*****
Amenities
*****
Appliances
*****
Basement Development
*****
Basement Type
*****
Construction Style Attachment
*****
Cooling Type
*****
Exterior Finish
*****
Fireplace Present
*****
FireplaceTotal
*****
Foundation Type
*****
Half Bath Total
*****
Heating Fuel
*****
Heating Type
*****
Size Interior
*****
Stories Total
*****
Utility Water
*****
Land information
Fence Type
*****
Sewer
*****
Size Depth
*****
Size Frontage
*****
Size Irregular
*****
Size Total
*****
Rooms
Main level
Bathroom
*****
Den
*****
Family room
*****
Kitchen
*****
Dining room
*****
Living room
*****
Basement
Bedroom
*****
Recreational, Games room
*****
Second level
Bedroom 3
*****
Bedroom 2
*****
Primary Bedroom
*****
Bedroom 4
*****
Courtesy of ROYAL LEPAGE PERFORMANCE REALTY
Book a Showing for this property
Please note that filling out this form you'll be registered and your phone number without the +1 part will be used as a password.
