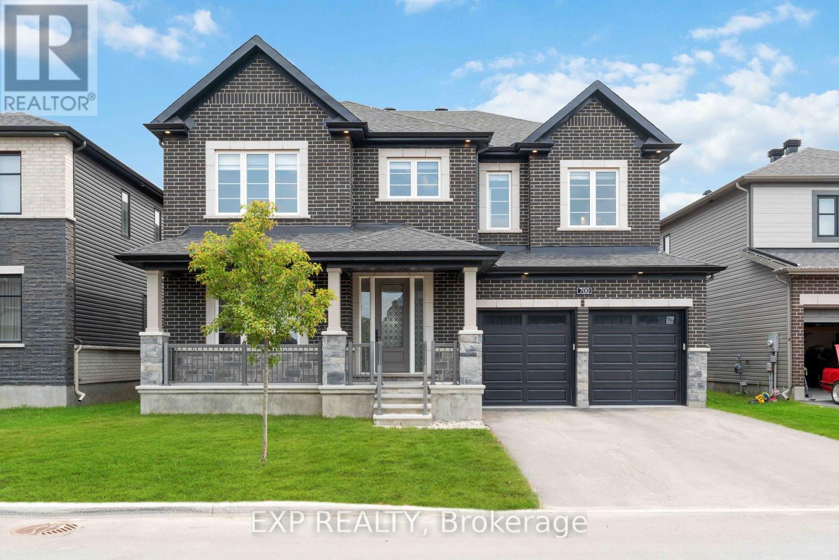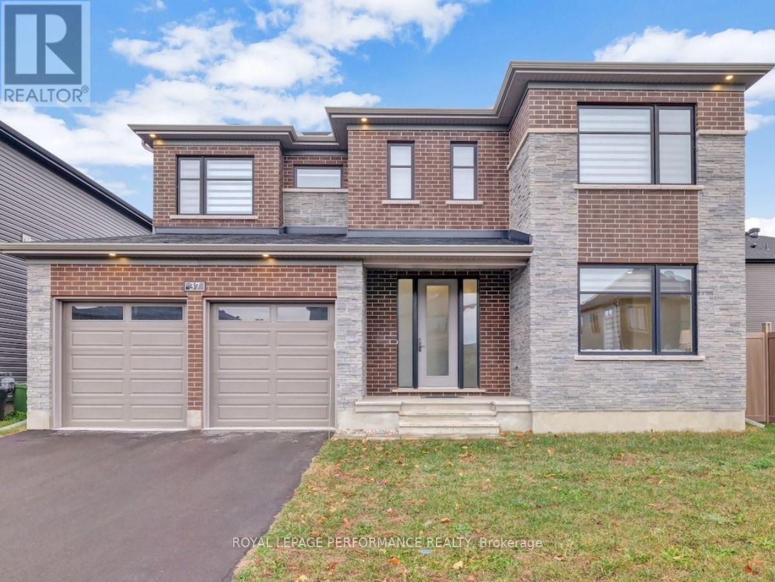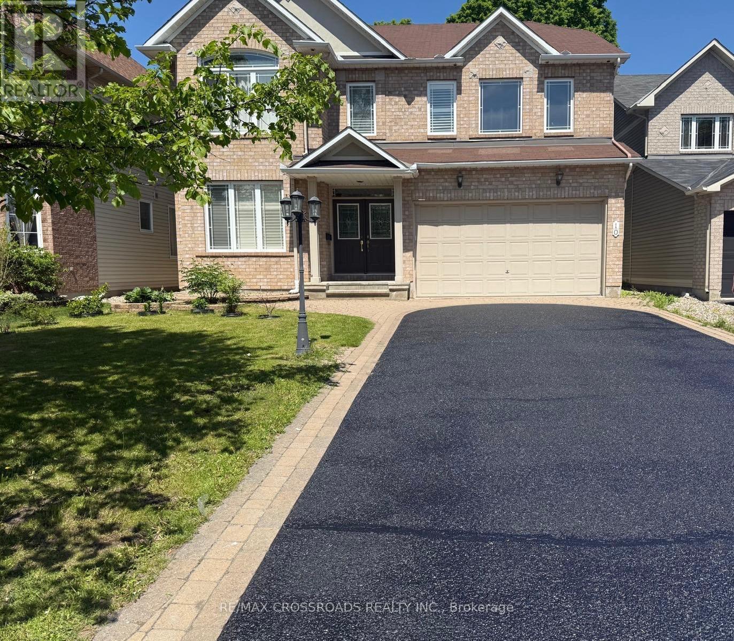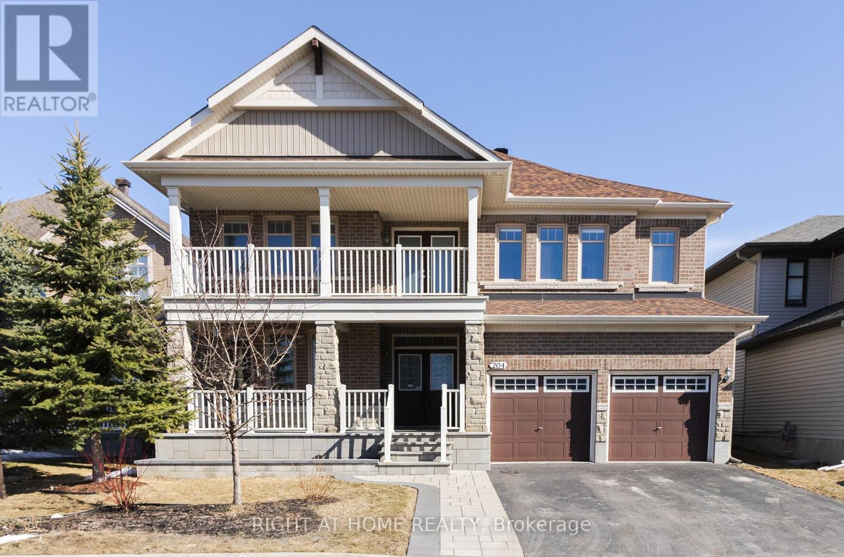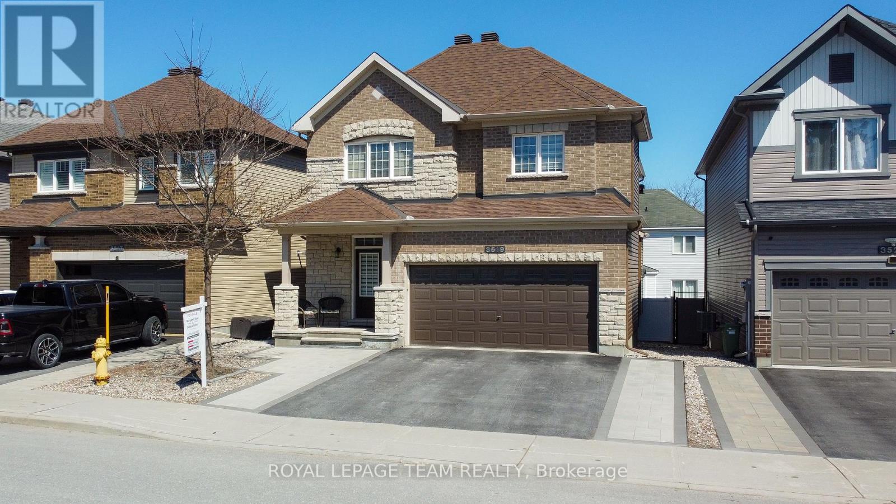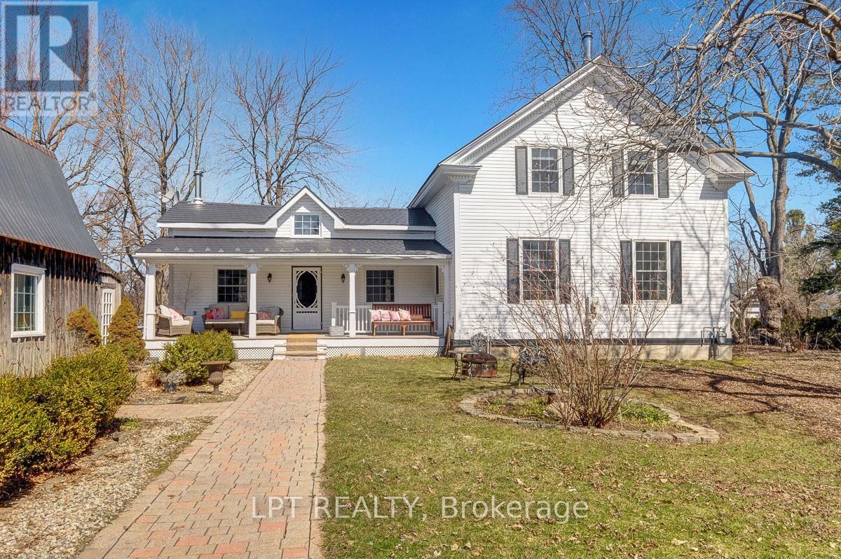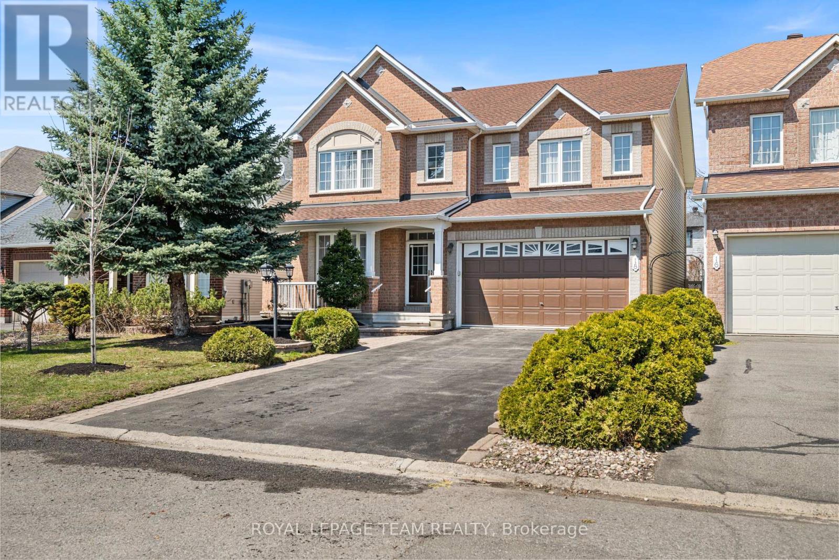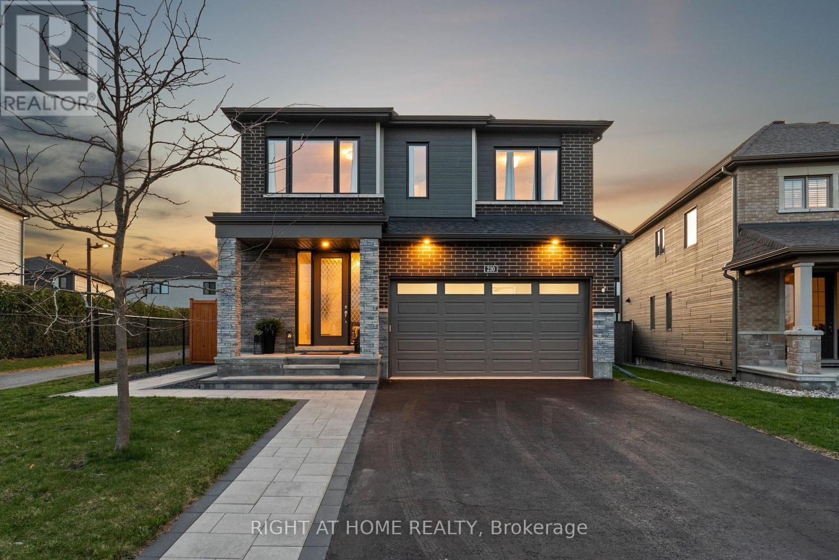Free account required
Unlock the full potential of your property search with a free account! Here's what you'll gain immediate access to:
- Exclusive Access to Every Listing
- Personalized Search Experience
- Favorite Properties at Your Fingertips
- Stay Ahead with Email Alerts
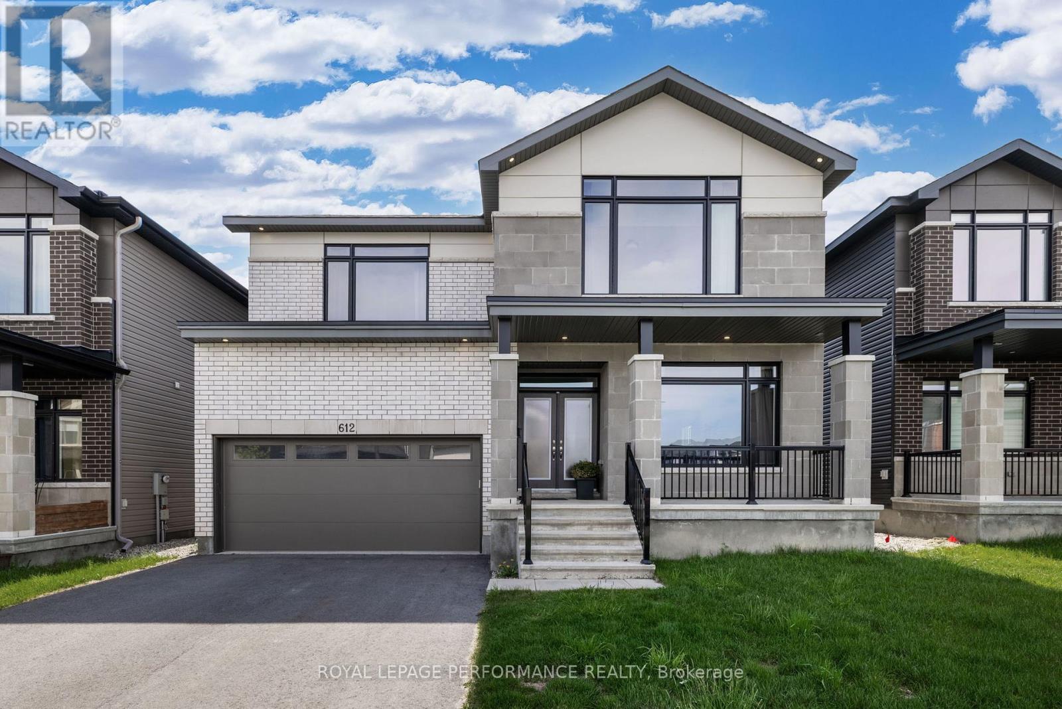
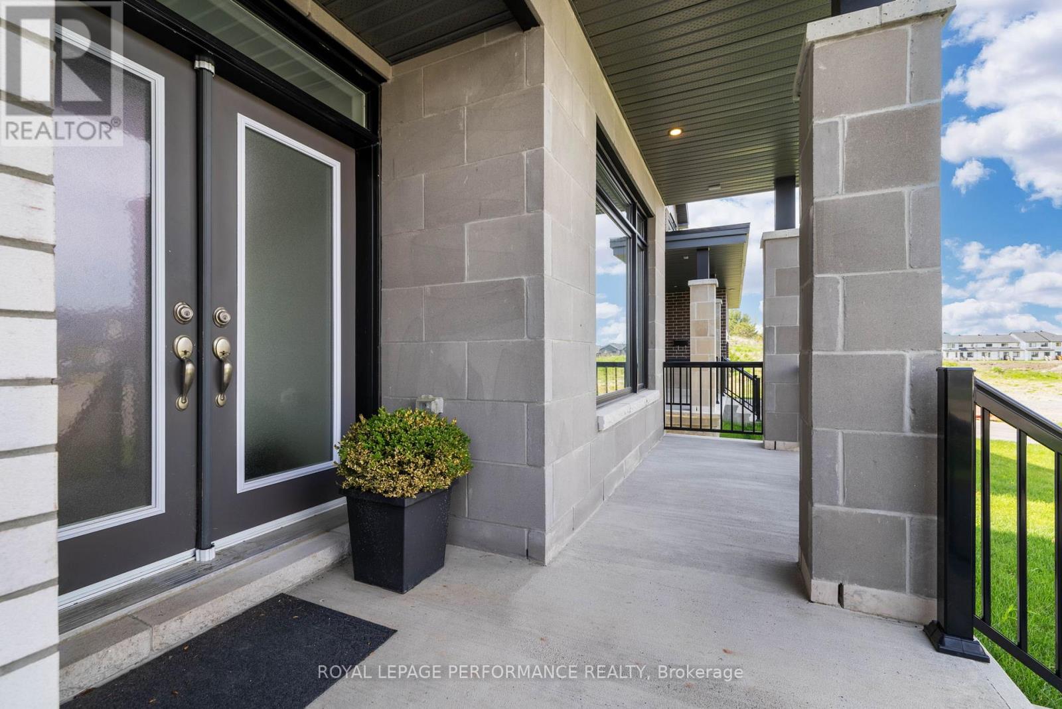
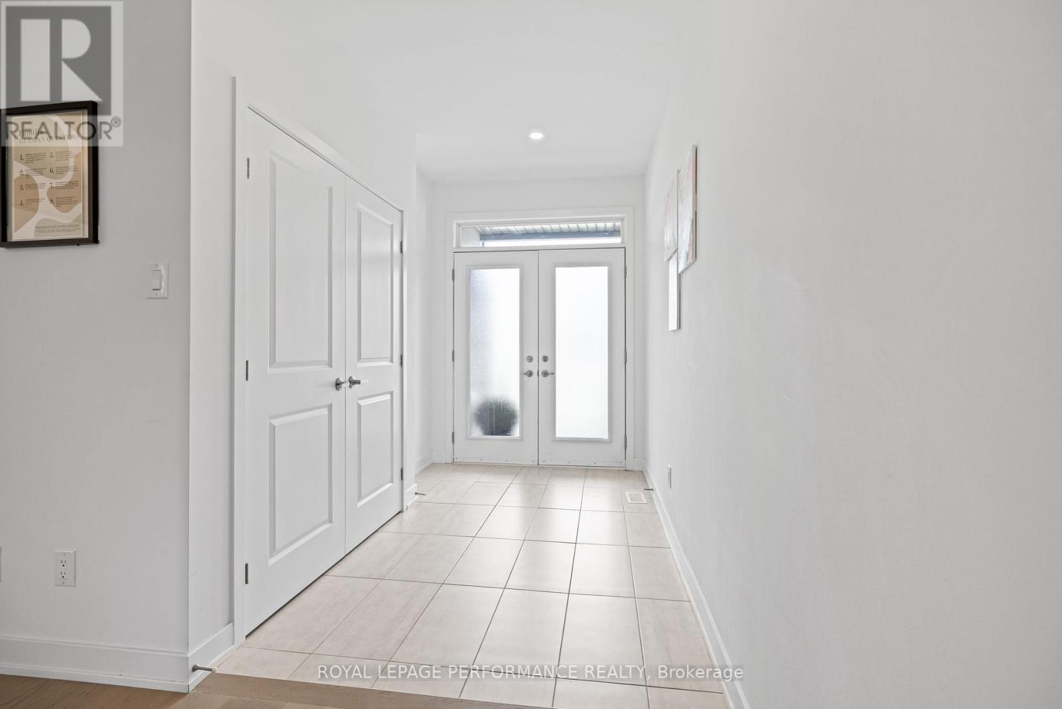
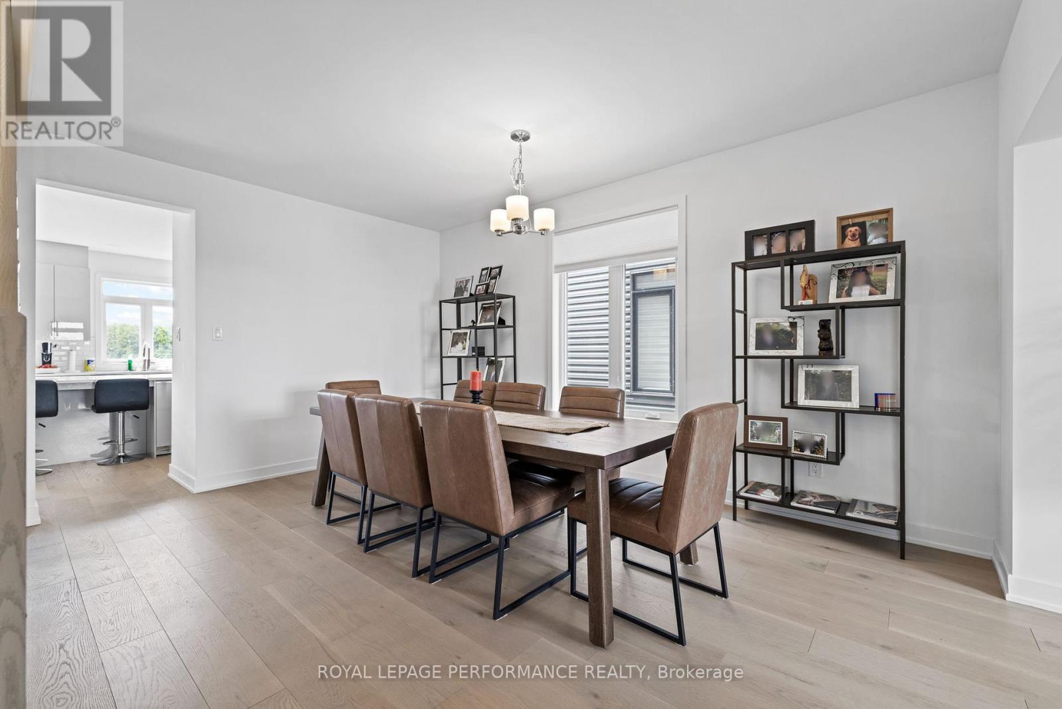
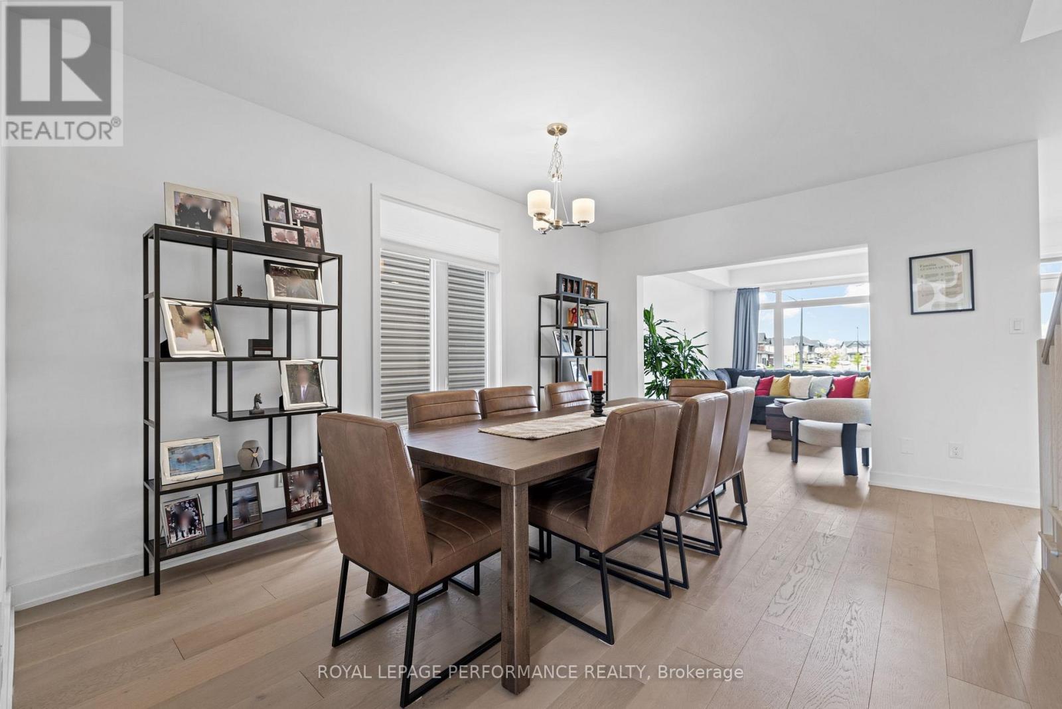
$1,199,900
612 KENABEEK TERRACE
Ottawa, Ontario, Ontario, K4M0M2
MLS® Number: X12153018
Property description
Experience upscale living in this stunning, 2023 built 4-bedroom home located in the sought-after community of Riverside South. Situated on an expansive, premium 44x150 ft lot, this home features a sun-drenched west-facing backyard perfect for relaxing afternoons and evening gatherings. From the moment you arrive, the impressive double-door entry sets the tone for the elegant design found throughout. Soaring 9-foot ceilings on all three levels creates an open, airy atmosphere. The main floor showcases rich hardwood flooring and stylish ceramic-tiled mudroom and bathrooms. At the heart of the home is a sleek, contemporary kitchen outfitted with quartz countertops, an upgraded island with bar seating, stainless steel appliances, a wall oven, cooktop, and a modern canopy hood fan perfect for everyday meals or entertaining. The family room offers a cozy gas fireplace, and the formal dining room transitions comfortably into the living room. On this level, you will also find a spacious mud room with two closets & built in bench seating. Upstairs, four generously sized bedrooms & 3 full bathrooms offer space and comfort for the whole family. The luxurious primary suite features a spa-inspired ensuite with a freestanding soaker tub, a tiled walk in shower, as well as a double vanity. The second bedroom enjoys its own private ensuite, while the additional two bedrooms share a convenient Jack & Jill bathroom. The spacious finished basement adds versatile living space, includes a full bathroom and two large storage rooms. The backyard is well above average in terms of depth, and is a blank canvas for your imagination. Whether you are looking for space for the kids, a stunning pool, or your own private retreat, the choice is yours. This home offers the perfect blend of style, space, and practicality in a prestigious neighbourhood setting. Some photos virtually staged.
Building information
Type
*****
Age
*****
Amenities
*****
Appliances
*****
Basement Development
*****
Basement Type
*****
Construction Style Attachment
*****
Cooling Type
*****
Exterior Finish
*****
Fireplace Present
*****
FireplaceTotal
*****
Foundation Type
*****
Half Bath Total
*****
Heating Fuel
*****
Heating Type
*****
Size Interior
*****
Stories Total
*****
Utility Water
*****
Land information
Sewer
*****
Size Depth
*****
Size Frontage
*****
Size Irregular
*****
Size Total
*****
Rooms
Main level
Other
*****
Other
*****
Bathroom
*****
Mud room
*****
Family room
*****
Kitchen
*****
Dining room
*****
Living room
*****
Bathroom
*****
Foyer
*****
Basement
Other
*****
Utility room
*****
Bathroom
*****
Recreational, Games room
*****
Second level
Primary Bedroom
*****
Laundry room
*****
Bedroom
*****
Bathroom
*****
Bathroom
*****
Bathroom
*****
Bedroom
*****
Main level
Other
*****
Other
*****
Bathroom
*****
Mud room
*****
Family room
*****
Kitchen
*****
Dining room
*****
Living room
*****
Bathroom
*****
Foyer
*****
Basement
Other
*****
Utility room
*****
Bathroom
*****
Recreational, Games room
*****
Second level
Primary Bedroom
*****
Laundry room
*****
Bedroom
*****
Bathroom
*****
Bathroom
*****
Bathroom
*****
Bedroom
*****
Main level
Other
*****
Other
*****
Bathroom
*****
Mud room
*****
Family room
*****
Kitchen
*****
Dining room
*****
Living room
*****
Courtesy of ROYAL LEPAGE PERFORMANCE REALTY
Book a Showing for this property
Please note that filling out this form you'll be registered and your phone number without the +1 part will be used as a password.
