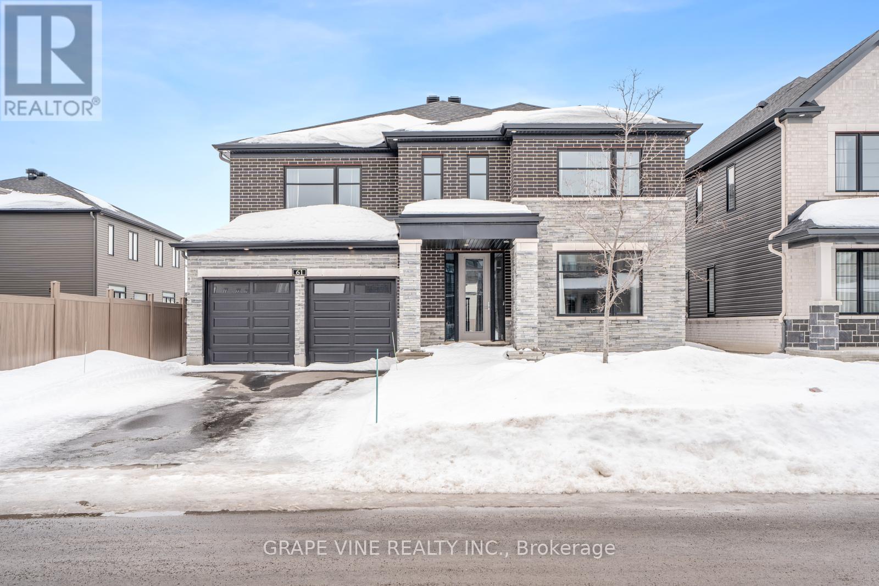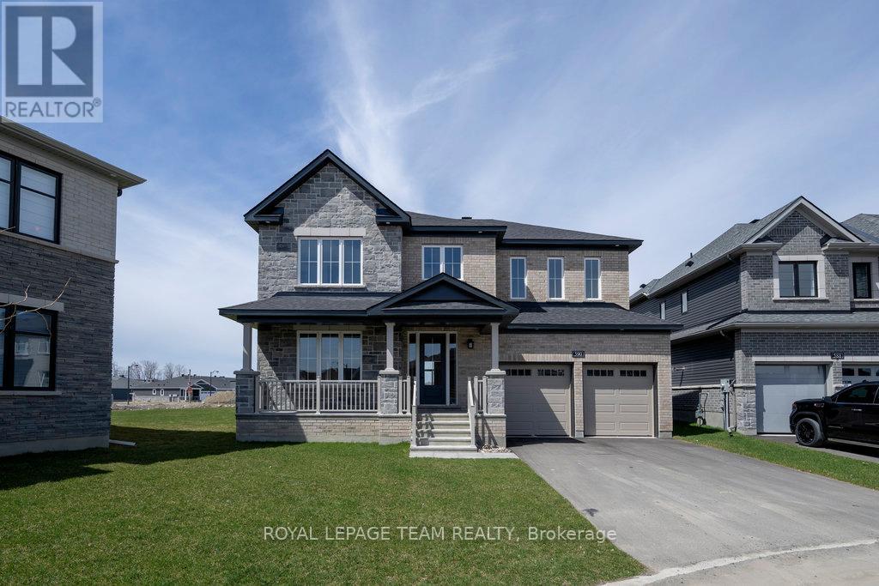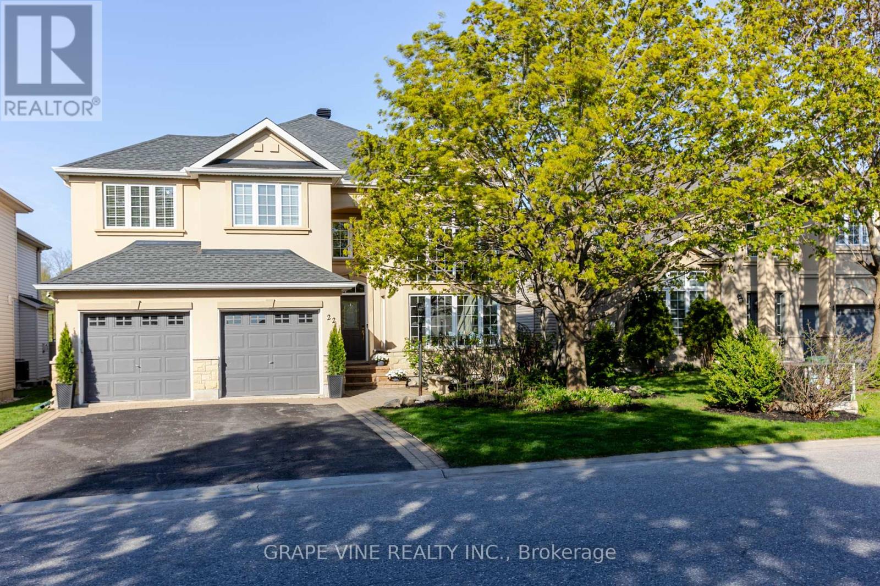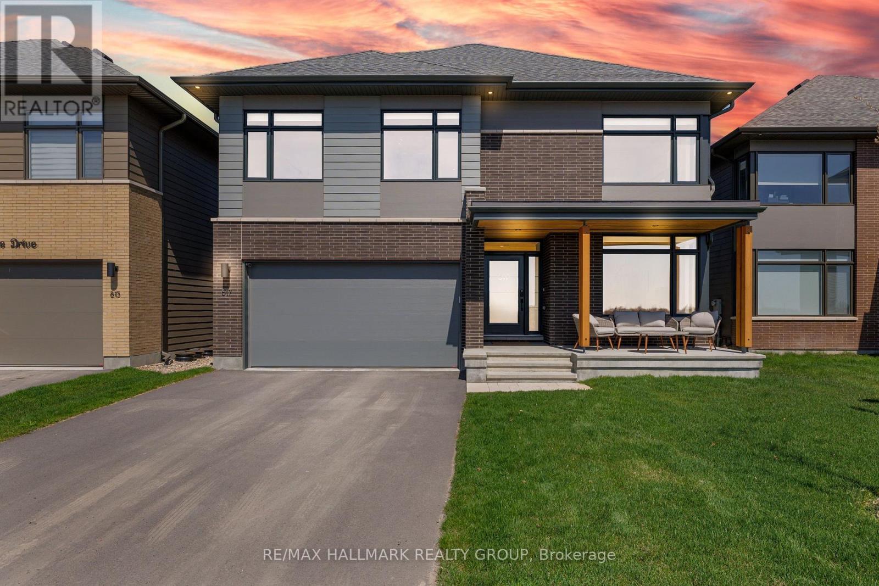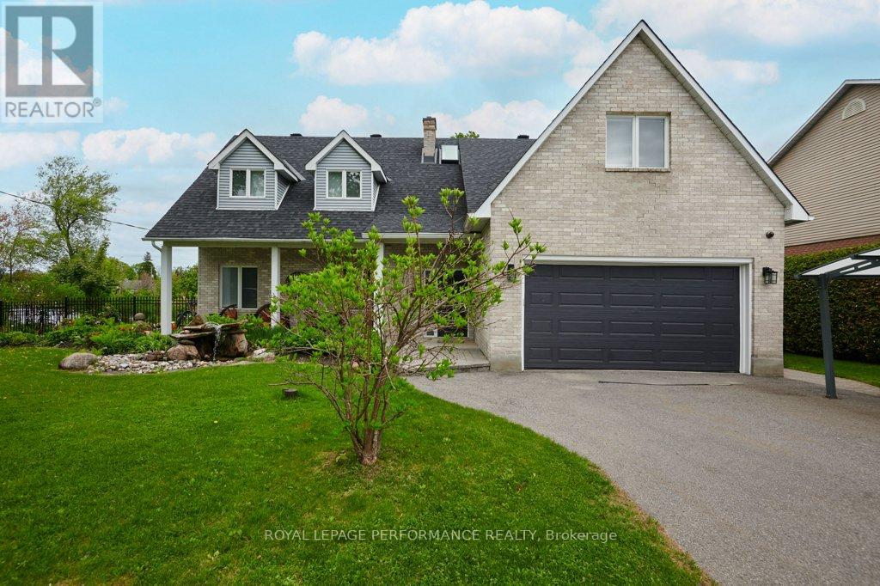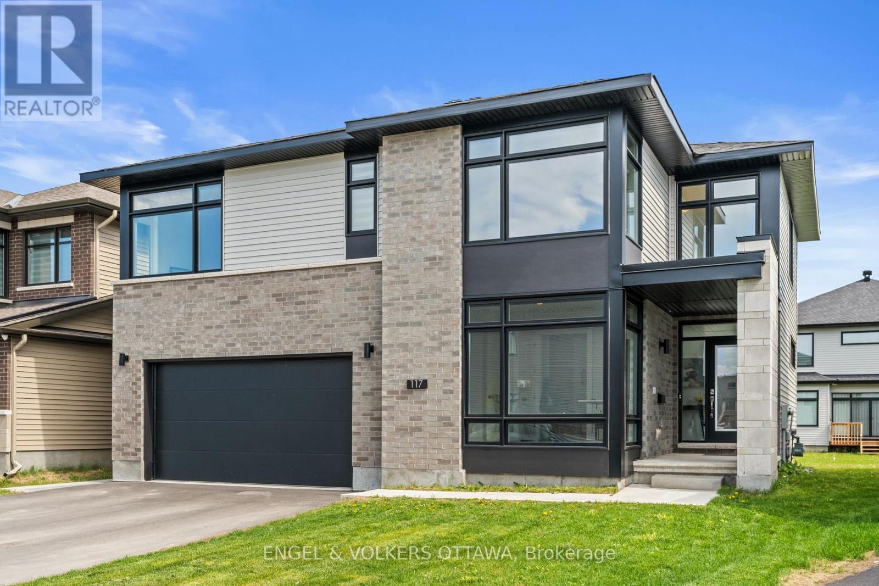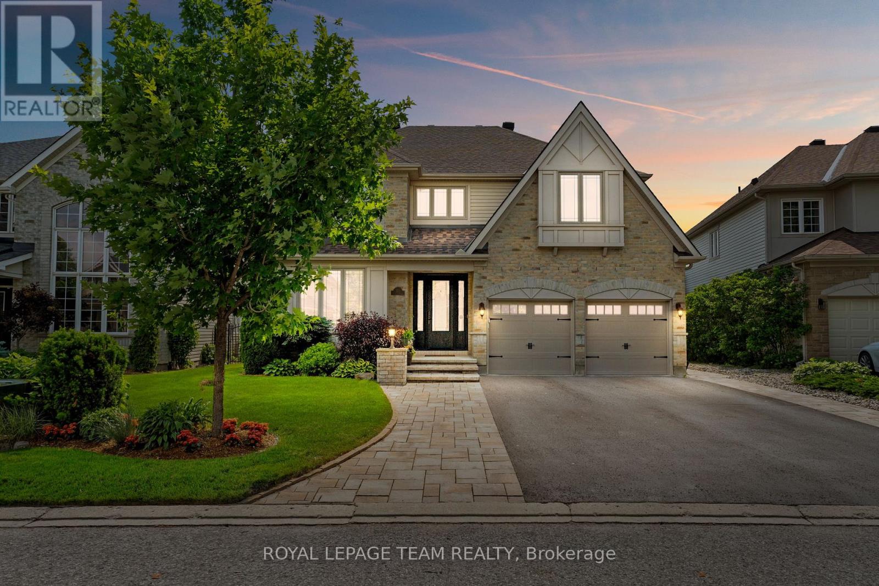Free account required
Unlock the full potential of your property search with a free account! Here's what you'll gain immediate access to:
- Exclusive Access to Every Listing
- Personalized Search Experience
- Favorite Properties at Your Fingertips
- Stay Ahead with Email Alerts

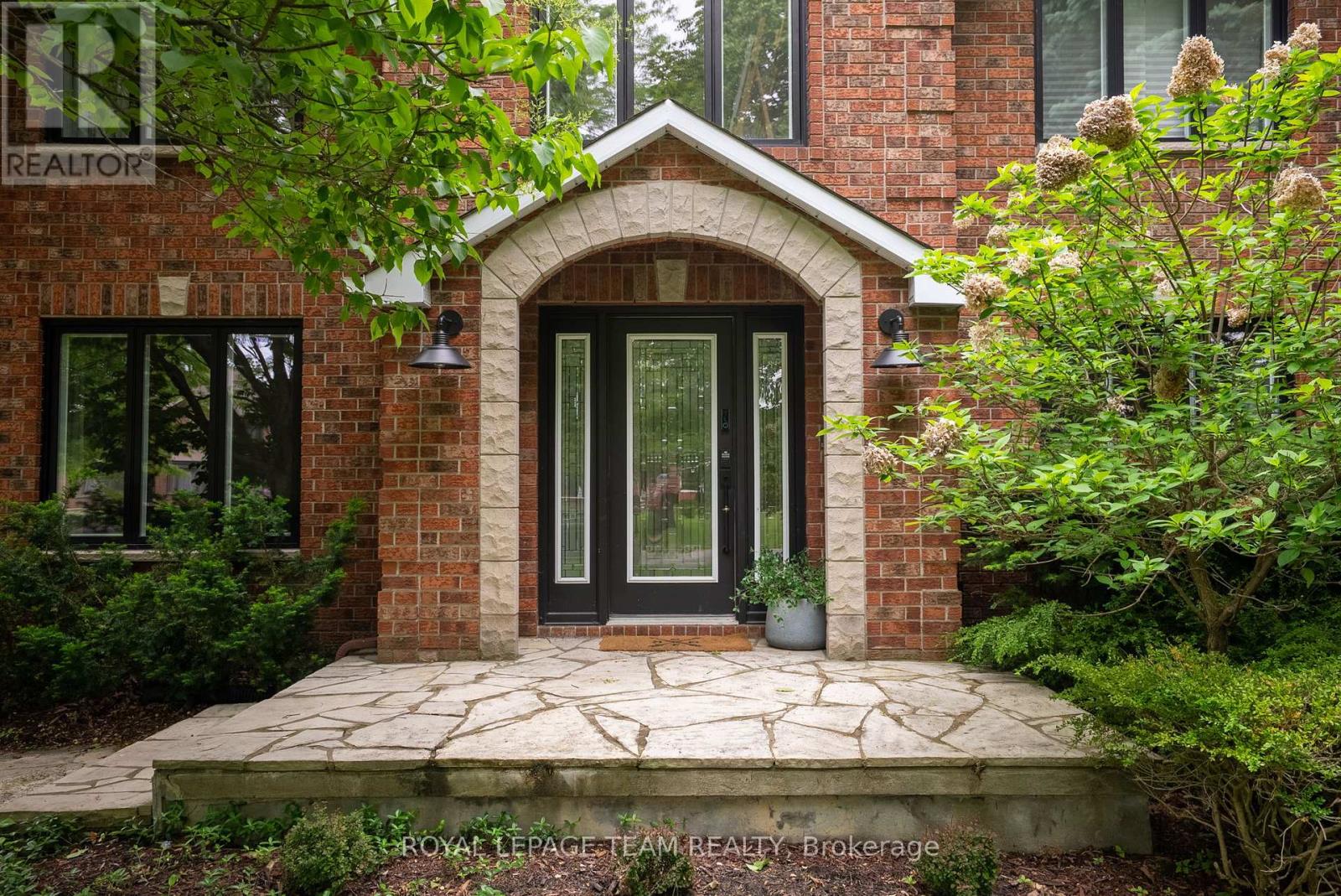

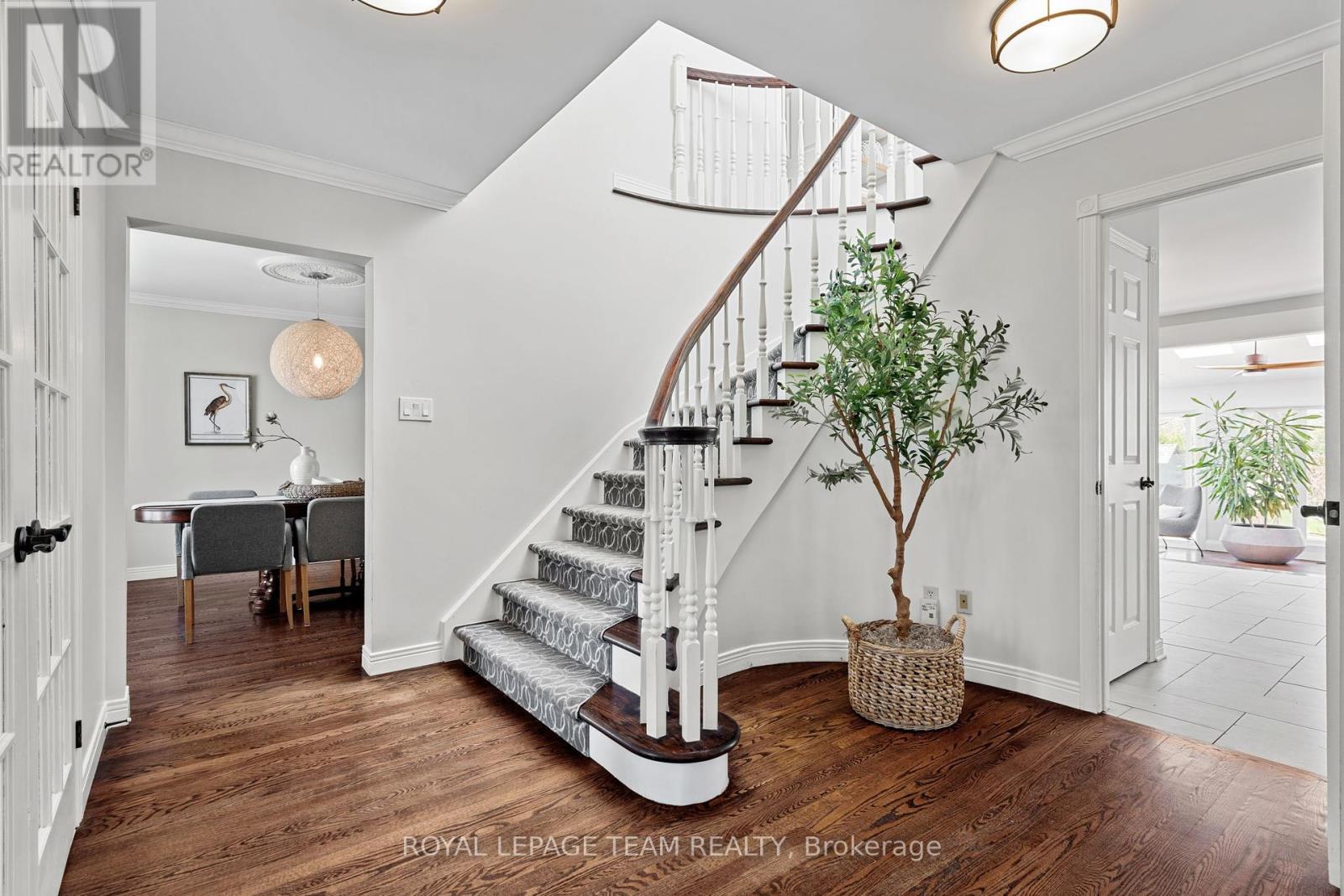

$1,625,000
1317 REVELL DRIVE
Ottawa, Ontario, Ontario, K4M1K8
MLS® Number: X12114157
Property description
Nestled in on a quiet street in highly desirable Manotick Estates, this family home is timeless, warm and inviting. The spacious kitchen with stone counters and coffee bar flows to the sunken family room highlighting a crisp white stately fireplace. Unwind in the irresistible sunroom bringing in generous amounts of natural light with 5 skylights, vaulted ceiling with cooling fans and a wall of windows, displaying wide open views and access to the lush outdoor space. The home office provides a pleasant work space or alternatively a charming library with built-ins for treasured books and collectibles. Formal dining with space for everyone and easy access to the kitchen. Tucked away on the main floor, a tranquil bedroom with backyard views, a full bathroom and a laundry/mudroom that keeps everyone organized. Bright second floor with vaulted skylight, primary bedroom with built in cabinets, marble 5pc ensuite, walk-in closet, 3 additional bedrooms and a 5pc bathroom. Expansive lower level with 9ft ceilings, rec room, gaming area, home gym with double closets, full 4pc bathroom, large storage room/workshop, cold storage and convenient direct staircase to the garage. Retreat to the spacious fenced yard with new deck, large heated salt water pool is high quality Gunite construction; commonly seen at resorts, dining area and fire pit space for those late night camping vibes. Windows 2022 (Verdun), Furnace 2024, A/C Heat Pump 2024, Deck 2025, Jacuzzi Hot Tub 2022. Entire home insulated to R60 including garage in 2022, Energy Audit available. Water treatment: UV water purification, reverse osmosis, iron filter, softener. 48 hr irrev.
Building information
Type
*****
Age
*****
Amenities
*****
Appliances
*****
Basement Development
*****
Basement Features
*****
Basement Type
*****
Construction Style Attachment
*****
Cooling Type
*****
Exterior Finish
*****
Fireplace Present
*****
FireplaceTotal
*****
Fire Protection
*****
Flooring Type
*****
Foundation Type
*****
Heating Fuel
*****
Heating Type
*****
Size Interior
*****
Stories Total
*****
Land information
Fence Type
*****
Landscape Features
*****
Sewer
*****
Size Depth
*****
Size Frontage
*****
Size Irregular
*****
Size Total
*****
Surface Water
*****
Rooms
Main level
Mud room
*****
Bathroom
*****
Bedroom 5
*****
Sunroom
*****
Family room
*****
Kitchen
*****
Dining room
*****
Office
*****
Foyer
*****
Lower level
Cold room
*****
Workshop
*****
Workshop
*****
Bathroom
*****
Bedroom
*****
Games room
*****
Recreational, Games room
*****
Second level
Primary Bedroom
*****
Bathroom
*****
Bedroom 4
*****
Bedroom 3
*****
Bedroom 2
*****
Bathroom
*****
Main level
Mud room
*****
Bathroom
*****
Bedroom 5
*****
Sunroom
*****
Family room
*****
Kitchen
*****
Dining room
*****
Office
*****
Foyer
*****
Lower level
Cold room
*****
Workshop
*****
Workshop
*****
Bathroom
*****
Bedroom
*****
Games room
*****
Recreational, Games room
*****
Second level
Primary Bedroom
*****
Bathroom
*****
Bedroom 4
*****
Bedroom 3
*****
Bedroom 2
*****
Bathroom
*****
Main level
Mud room
*****
Bathroom
*****
Bedroom 5
*****
Sunroom
*****
Family room
*****
Kitchen
*****
Courtesy of ROYAL LEPAGE TEAM REALTY
Book a Showing for this property
Please note that filling out this form you'll be registered and your phone number without the +1 part will be used as a password.
