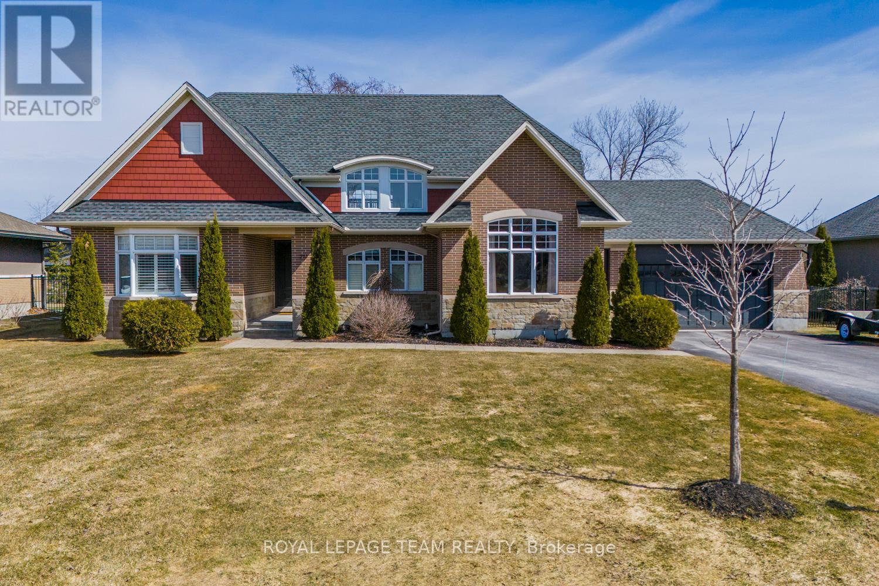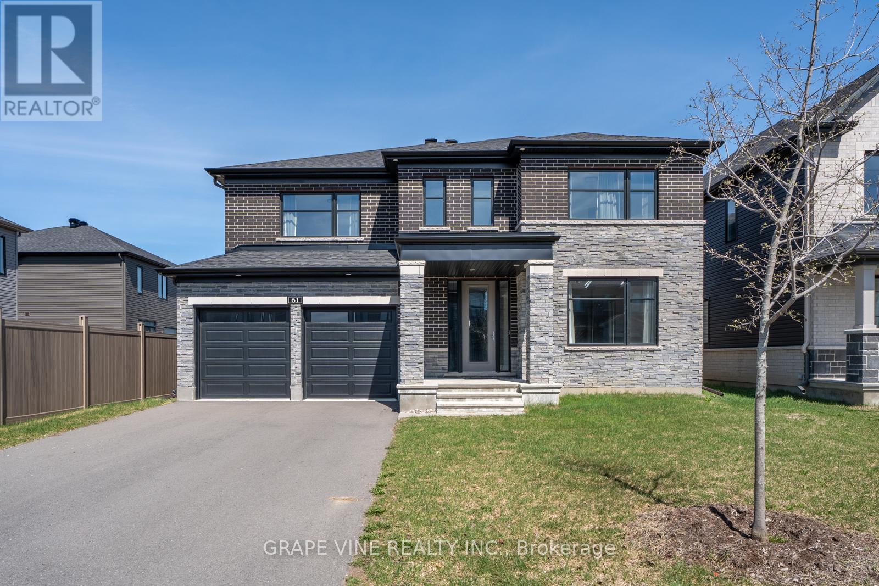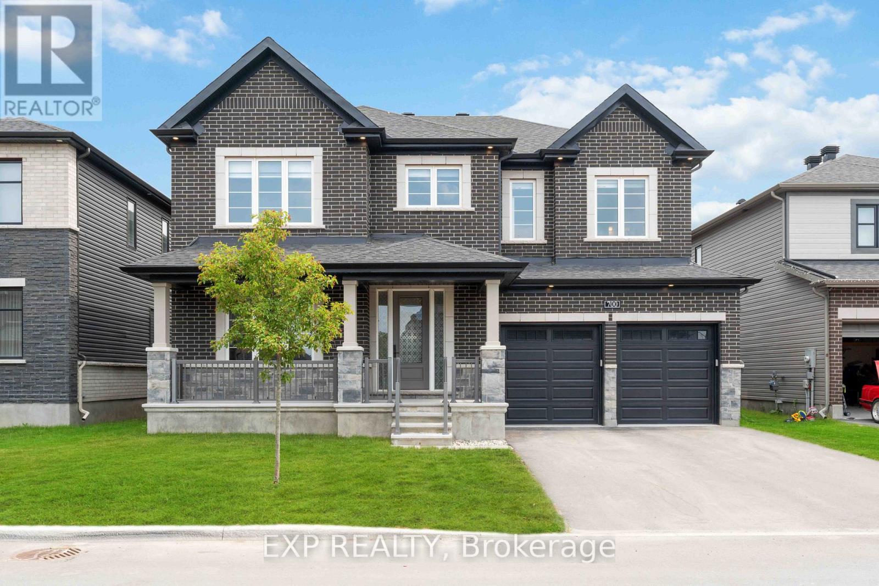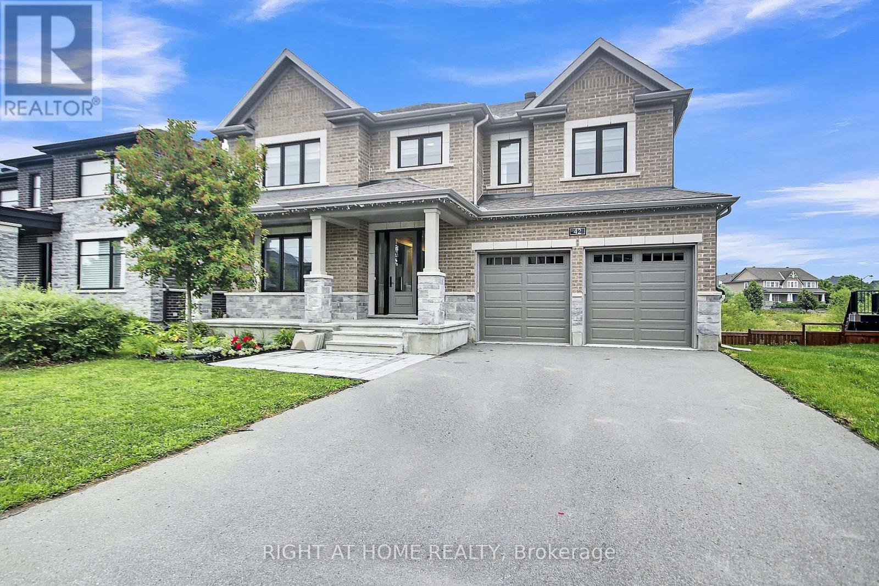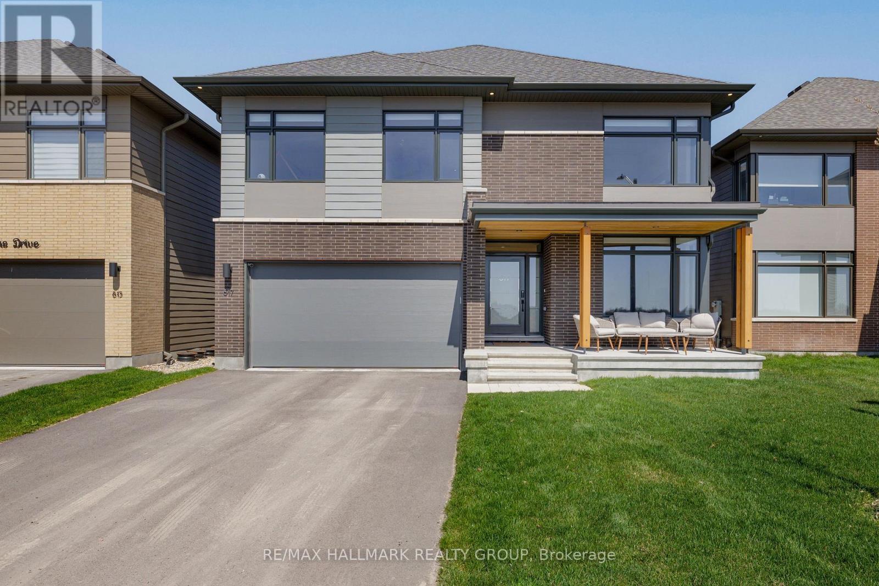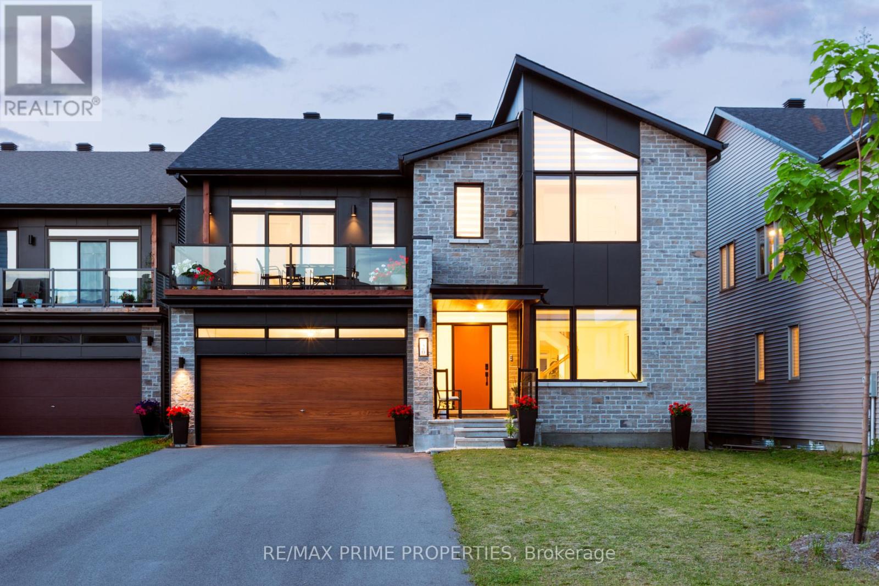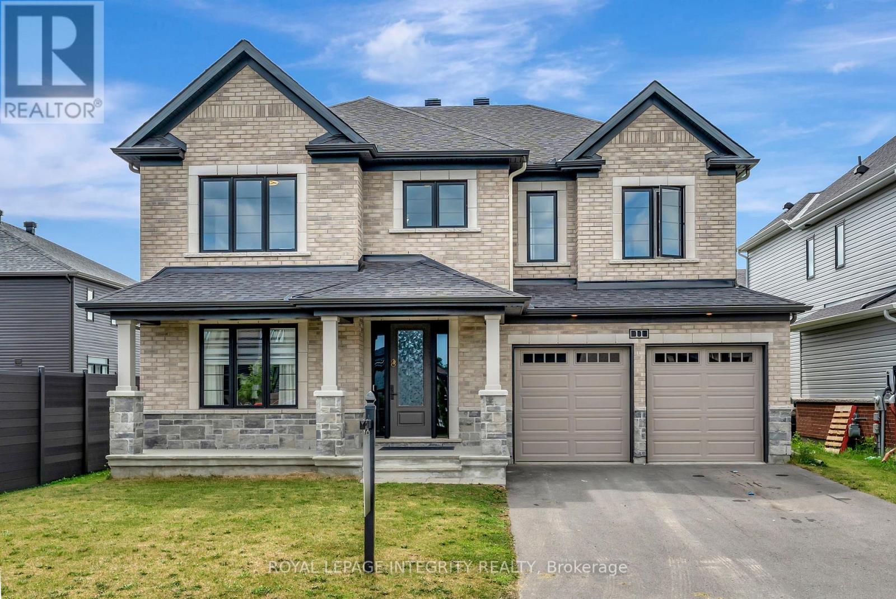Free account required
Unlock the full potential of your property search with a free account! Here's what you'll gain immediate access to:
- Exclusive Access to Every Listing
- Personalized Search Experience
- Favorite Properties at Your Fingertips
- Stay Ahead with Email Alerts
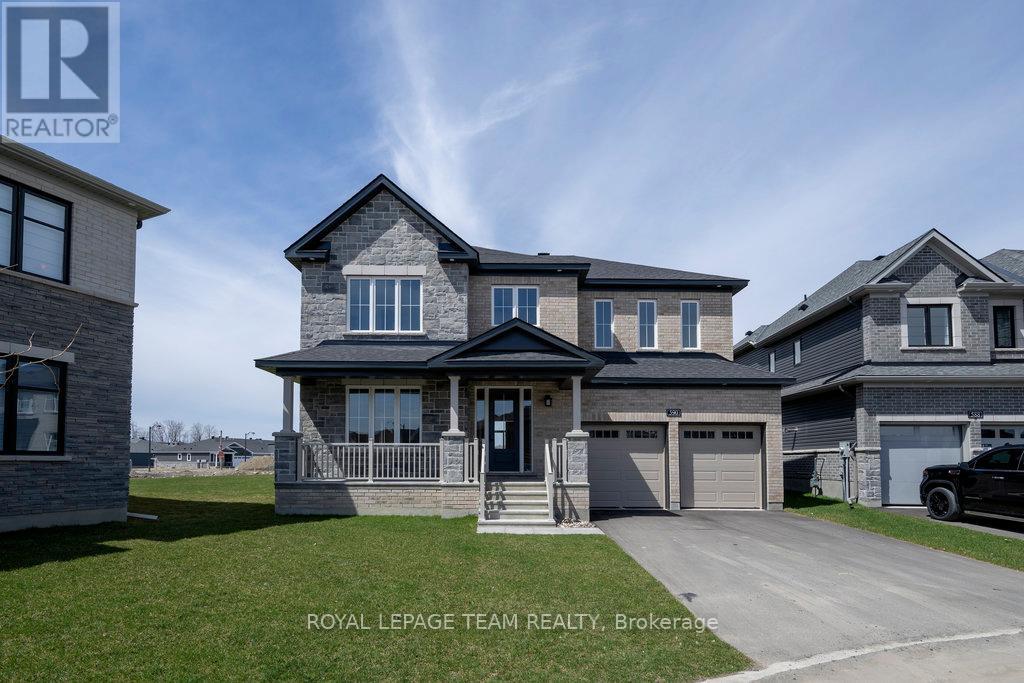

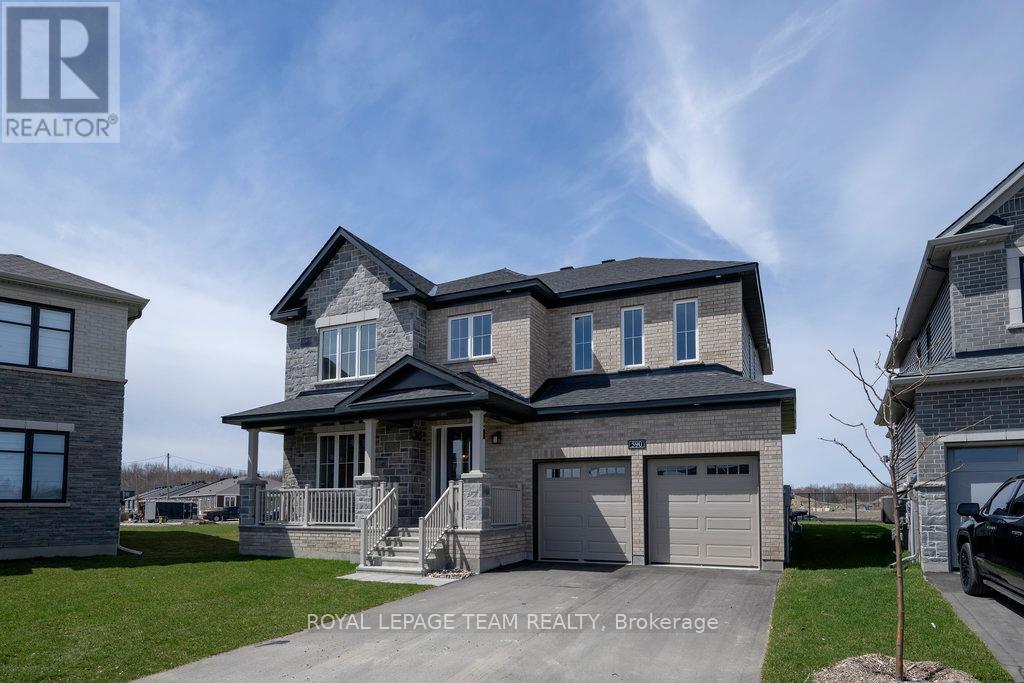
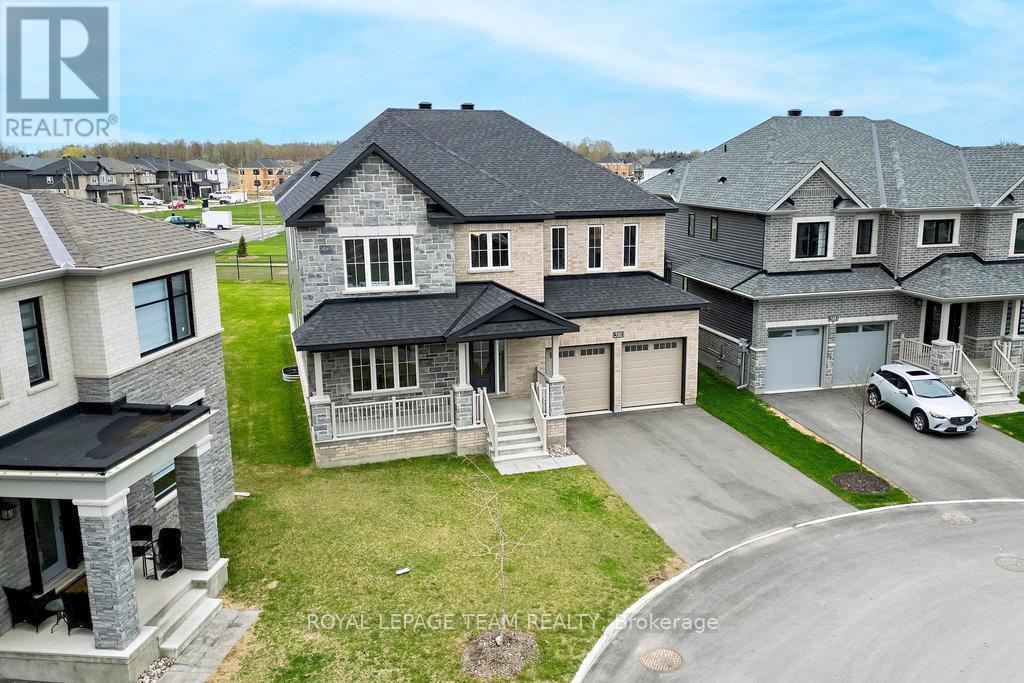
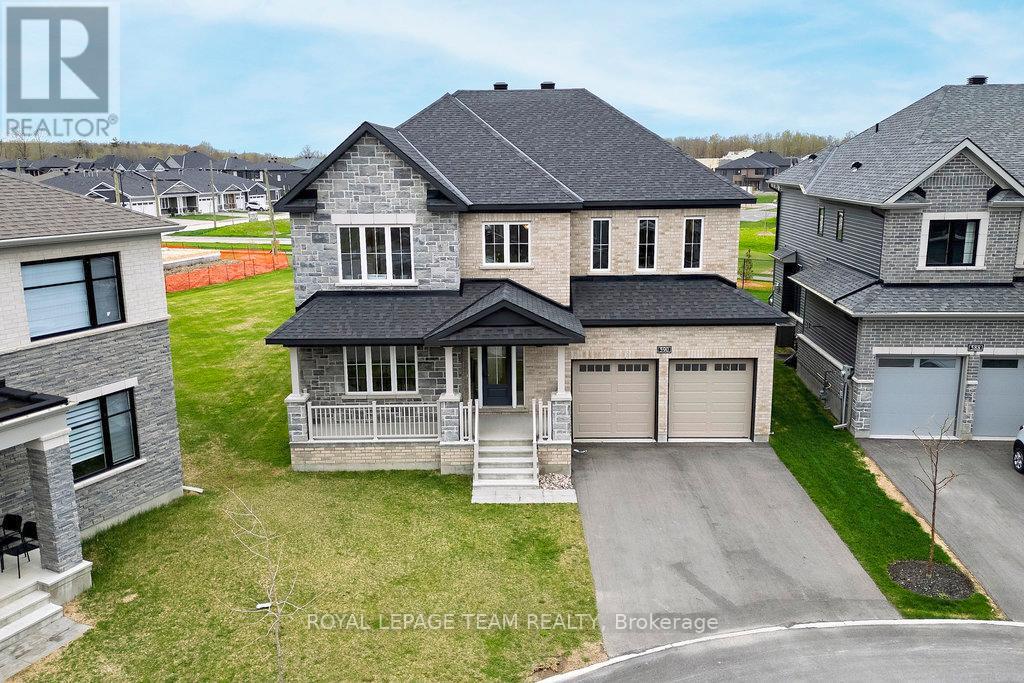
$1,499,900
590 ANCHOR CIRCLE
Ottawa, Ontario, Ontario, K4M0X4
MLS® Number: X12138913
Property description
Be the first to live in a BRAND NEW single home in the sought after Mahogany Community.This 2023 REDWOOD Model is set on a premium pie shaped lot(75k).One of the LARGEST LOTS with NO REAR NEIGHBOURS backing onto Parkland.The covered porch & ceramic tiled foyer invite you to an OPEN CONCEPT, functional,well lit home,w/9' ceilings on both floors.The Main floor offers you a living/dining room leading to a butler servery & walk-in pantry off the modern kitchen with quartz counters & island separating the breakfast nook & Great room complete w/fireplace.This spacious 3540 sq ft,4 bedroom+den/bedroom on the main floor includes 4 full bathrooms all with upgraded finishes(110k in total).Steps from the River,walking/bike trails leading you to the charming village of Manotick.The floor plan checks all the boxes including the ones you didn't know you wanted-like a walk in linen closet beside a huge laundry area. All upstairs bedrooms w/walk in closets. Measurements provided as per builder's floor plans.Don't wait for new construction!
Building information
Type
*****
Amenities
*****
Appliances
*****
Basement Development
*****
Basement Type
*****
Construction Style Attachment
*****
Cooling Type
*****
Exterior Finish
*****
Fireplace Present
*****
FireplaceTotal
*****
Foundation Type
*****
Heating Fuel
*****
Heating Type
*****
Size Interior
*****
Stories Total
*****
Utility Water
*****
Land information
Amenities
*****
Sewer
*****
Size Frontage
*****
Size Irregular
*****
Size Total
*****
Rooms
Main level
Den
*****
Great room
*****
Dining room
*****
Kitchen
*****
Dining room
*****
Living room
*****
Second level
Bedroom
*****
Bedroom
*****
Primary Bedroom
*****
Sitting room
*****
Bedroom
*****
Courtesy of ROYAL LEPAGE TEAM REALTY
Book a Showing for this property
Please note that filling out this form you'll be registered and your phone number without the +1 part will be used as a password.
