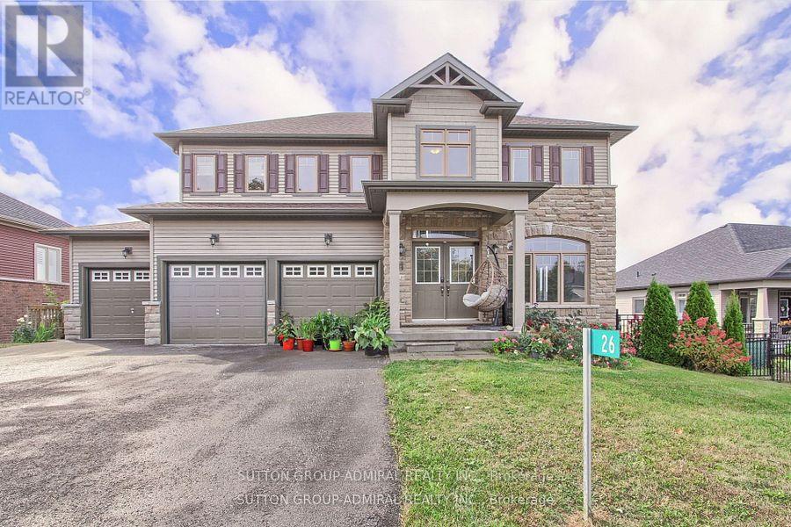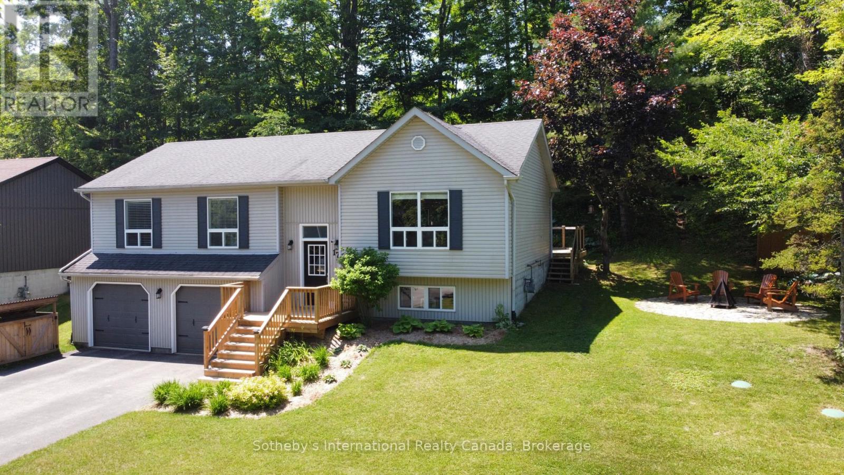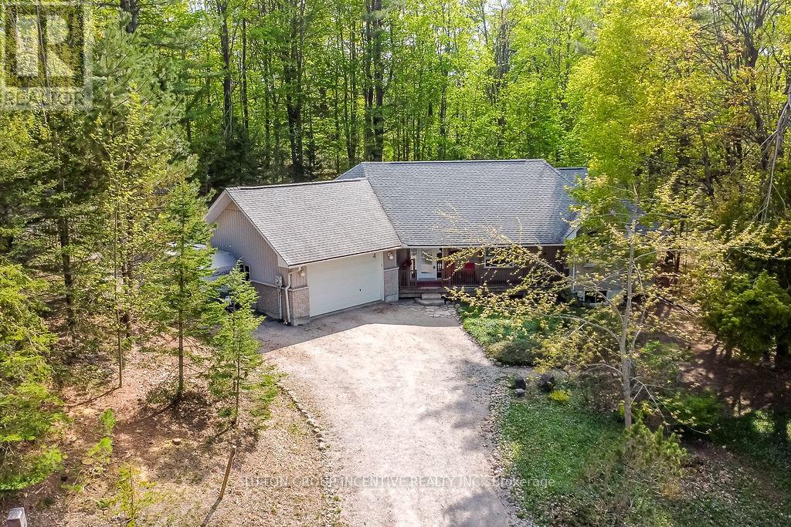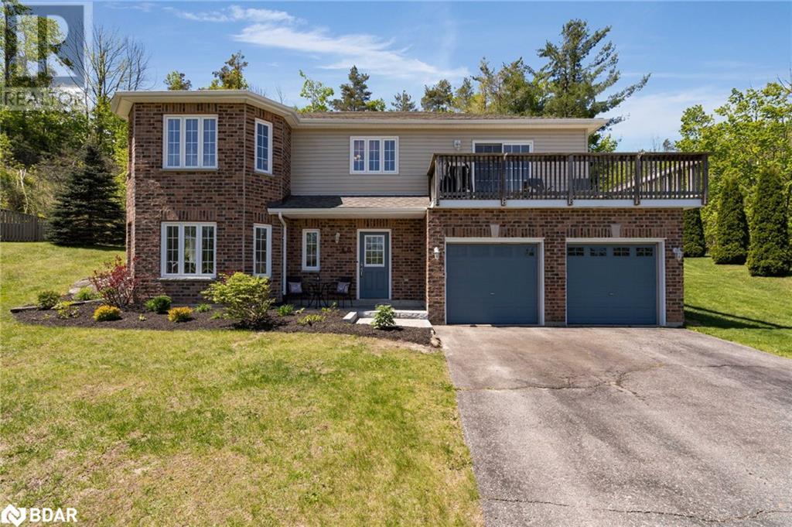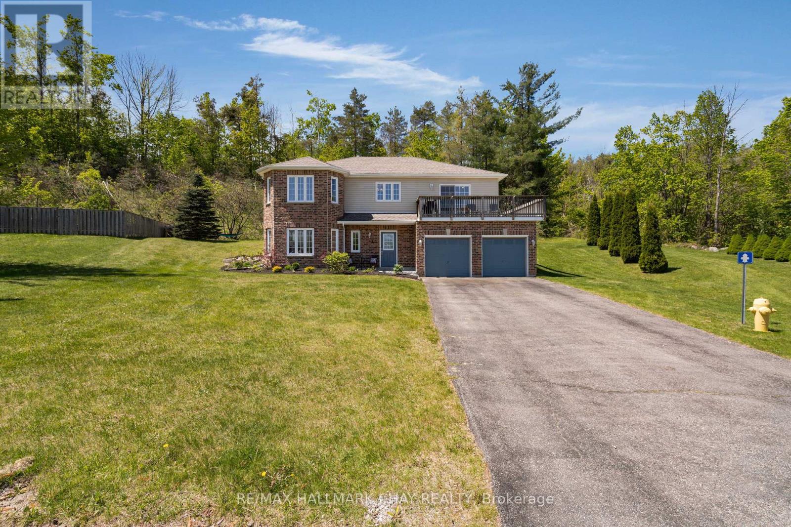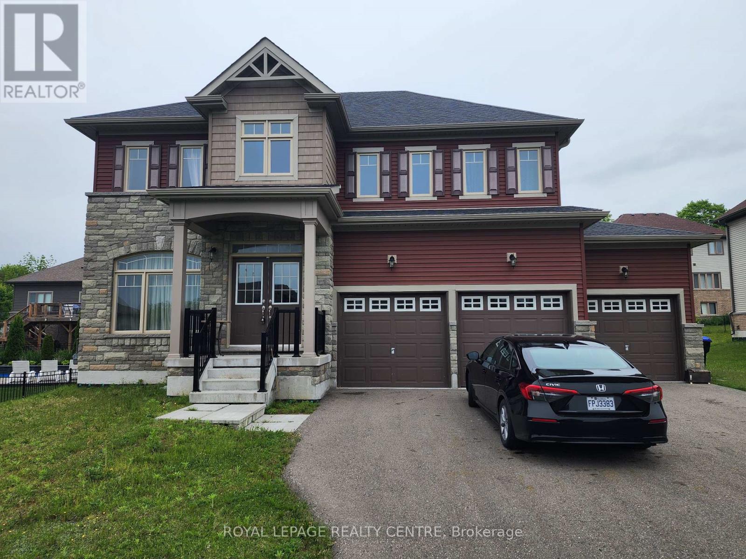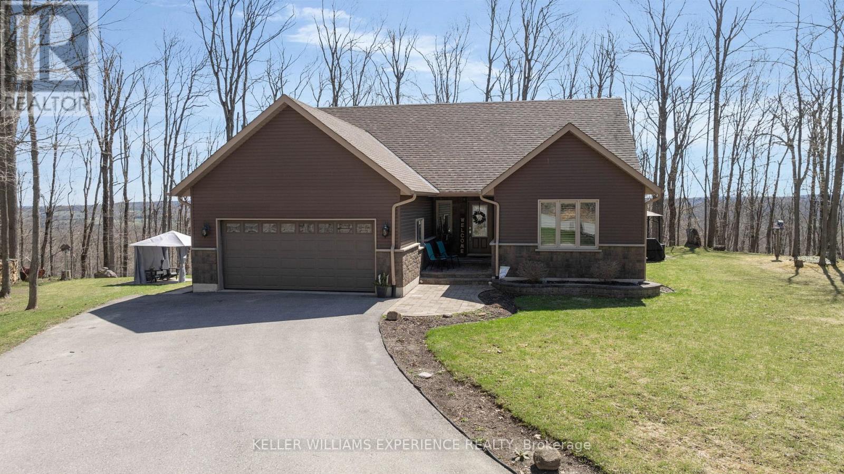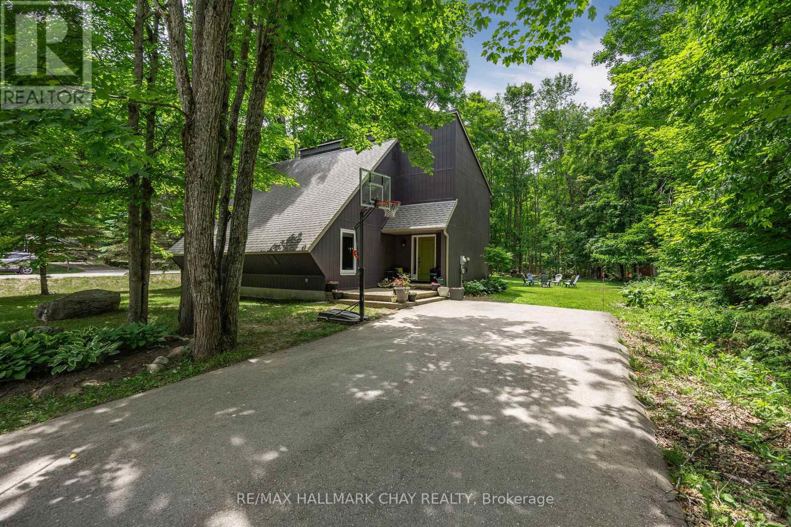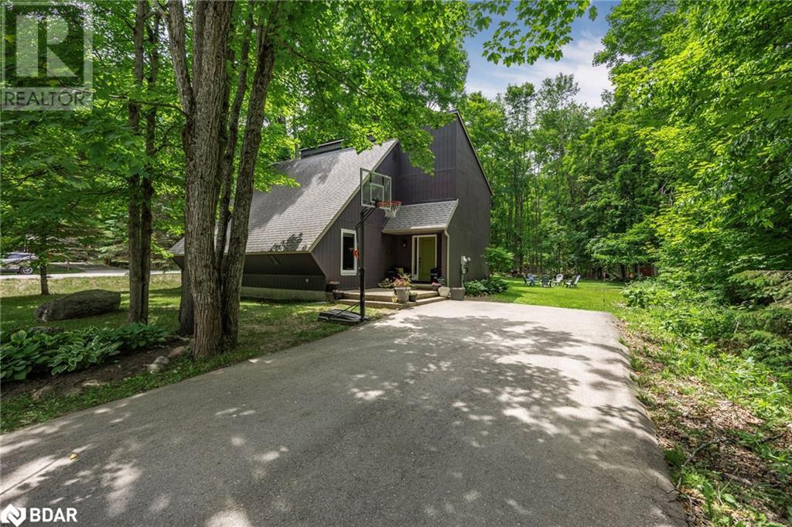Free account required
Unlock the full potential of your property search with a free account! Here's what you'll gain immediate access to:
- Exclusive Access to Every Listing
- Personalized Search Experience
- Favorite Properties at Your Fingertips
- Stay Ahead with Email Alerts
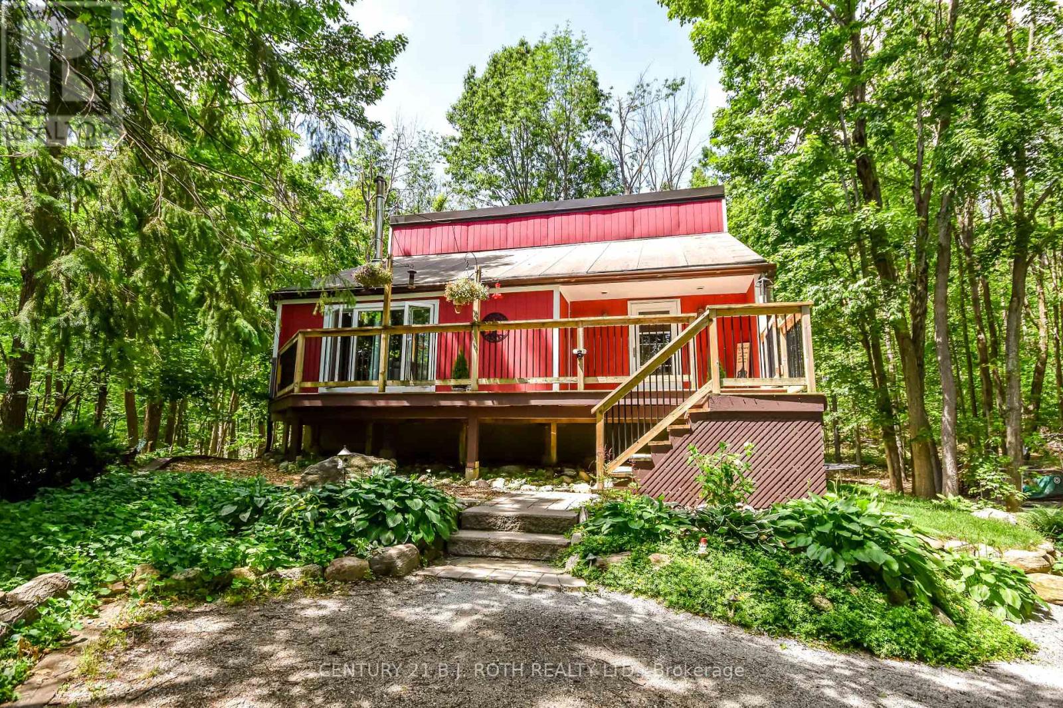
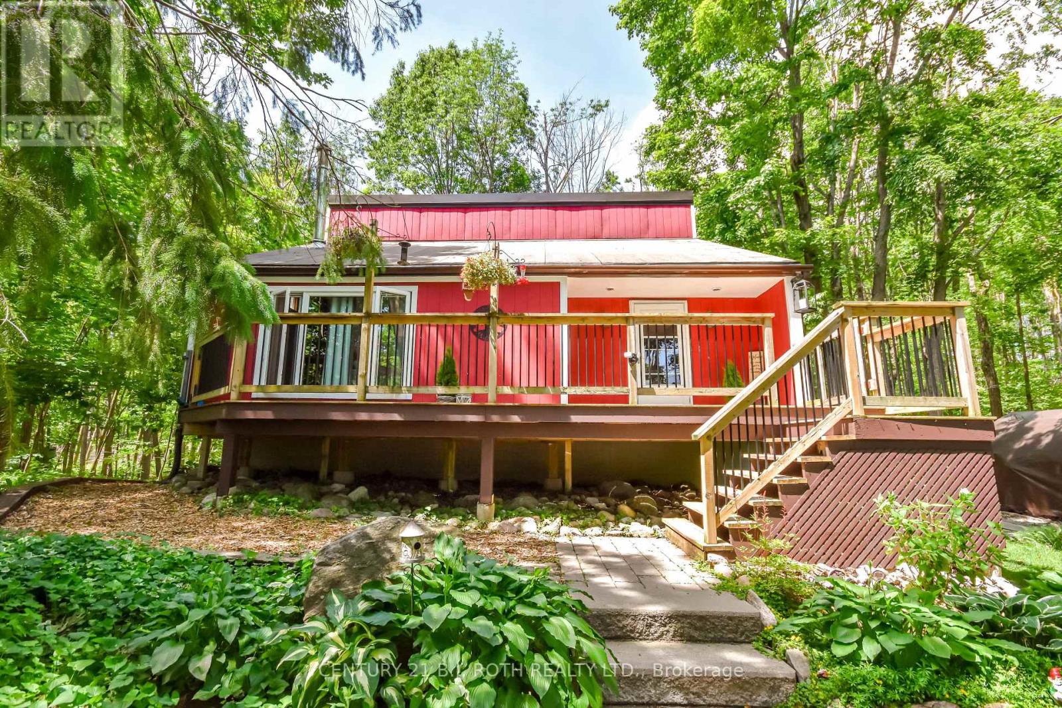
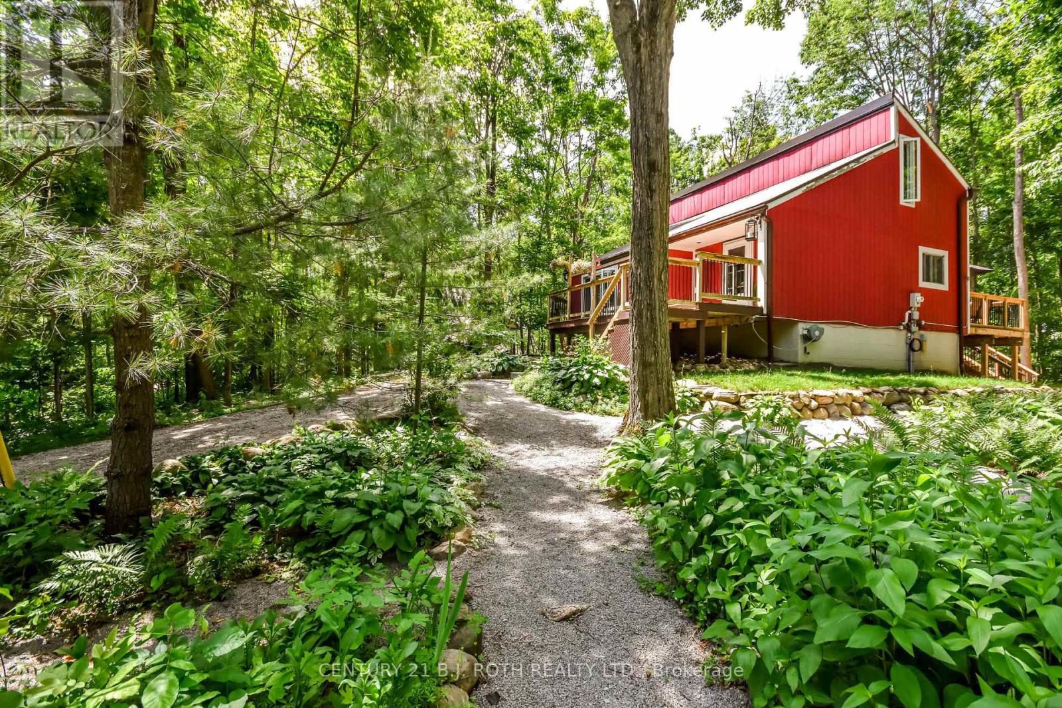
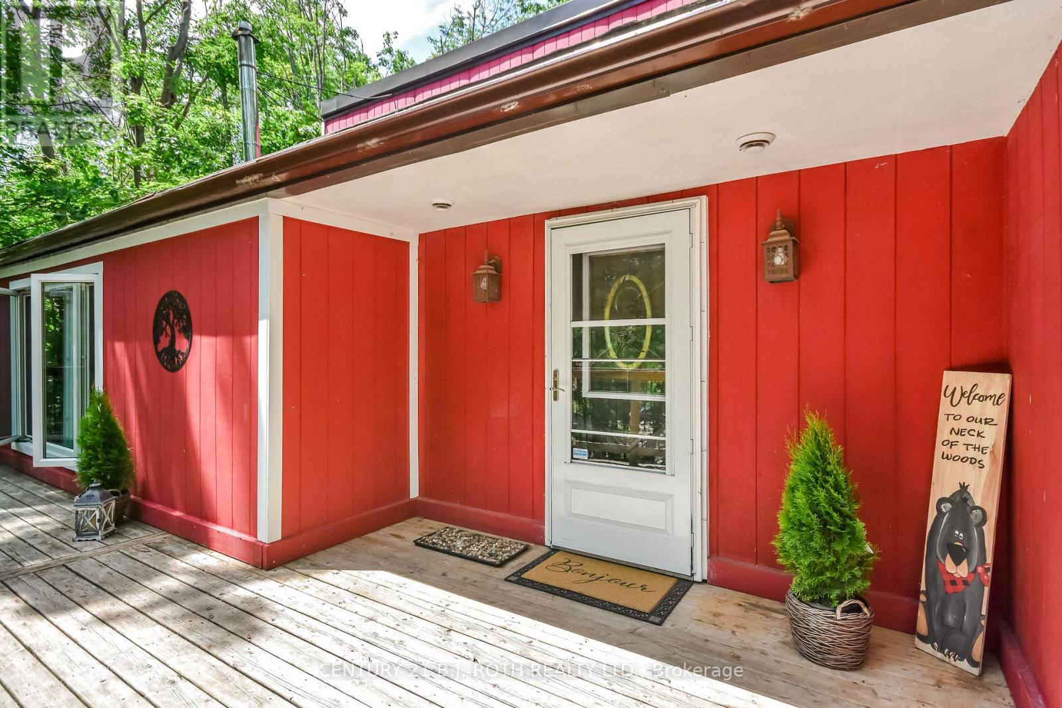
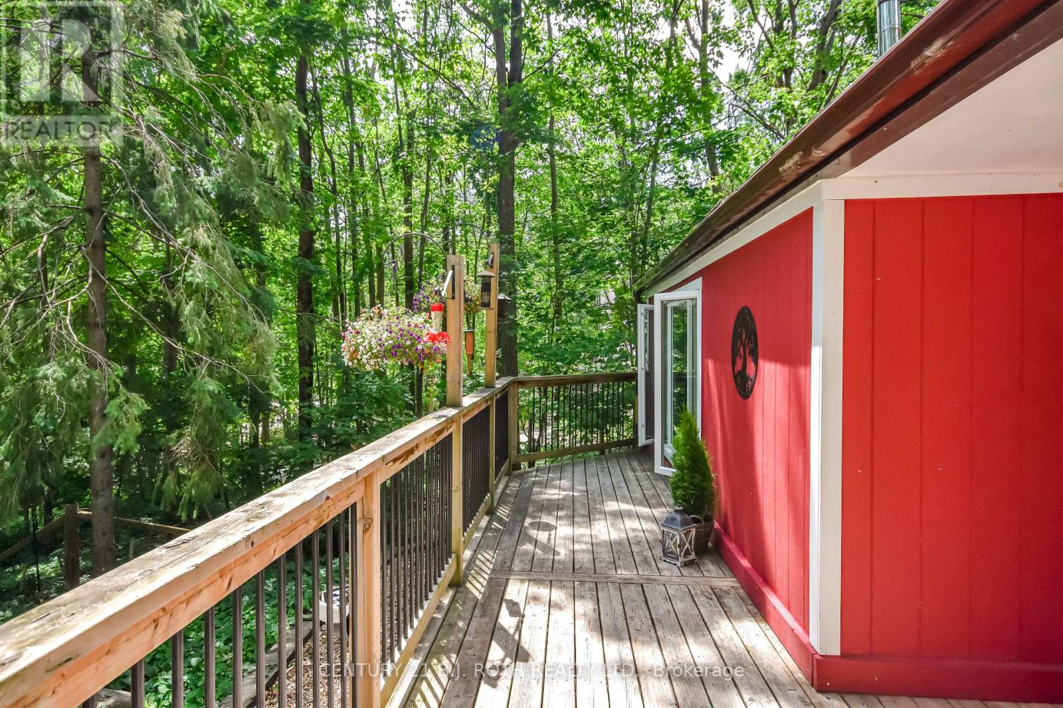
$867,000
41 HURONWOODS DRIVE
Oro-Medonte, Ontario, Ontario, L0K1E0
MLS® Number: S12244689
Property description
Welcome to your house in the woods full of peace & tranquility! Over 1800 sq ft of open concept living space with walkout, 4 bedrooms, 2 bathrooms, all nestled on a quiet cul de sac in Sugarbush on a 58 X 240' private lot! Over $100k of improvements over 7 years which includes, New kitchen, fridge , dishwasher, septic bed, 15 X 20 ft carport, & new furnace. Brightened up the house with paint & numerous other additions documented in separate sheet available for the asking. If quality of life is what you are looking for then this house has it! Copeland Forest bike & walking trails are in the neighbourhood, along with Golf, Spa, Skiing at Horseshoe Valley Resort or simply snowshoe out your back door. Living here is an experience as you can immerse in the surrounding area, yet only 10 mins to HWY or 20 minutes to either Orillia Or Barrie for all your conveniences.
Building information
Type
*****
Age
*****
Amenities
*****
Appliances
*****
Basement Development
*****
Basement Features
*****
Basement Type
*****
Construction Style Attachment
*****
Exterior Finish
*****
Fireplace Present
*****
FireplaceTotal
*****
Flooring Type
*****
Foundation Type
*****
Heating Fuel
*****
Heating Type
*****
Size Interior
*****
Stories Total
*****
Utility Water
*****
Land information
Amenities
*****
Landscape Features
*****
Sewer
*****
Size Depth
*****
Size Frontage
*****
Size Irregular
*****
Size Total
*****
Rooms
Ground level
Family room
*****
Bathroom
*****
Primary Bedroom
*****
Utility room
*****
Laundry room
*****
Main level
Bedroom
*****
Foyer
*****
Dining room
*****
Kitchen
*****
Living room
*****
Second level
Den
*****
Bedroom 3
*****
Bathroom
*****
Bedroom 2
*****
Ground level
Family room
*****
Bathroom
*****
Primary Bedroom
*****
Utility room
*****
Laundry room
*****
Main level
Bedroom
*****
Foyer
*****
Dining room
*****
Kitchen
*****
Living room
*****
Second level
Den
*****
Bedroom 3
*****
Bathroom
*****
Bedroom 2
*****
Ground level
Family room
*****
Bathroom
*****
Primary Bedroom
*****
Utility room
*****
Laundry room
*****
Main level
Bedroom
*****
Foyer
*****
Dining room
*****
Kitchen
*****
Living room
*****
Second level
Den
*****
Bedroom 3
*****
Bathroom
*****
Bedroom 2
*****
Courtesy of CENTURY 21 B.J. ROTH REALTY LTD.
Book a Showing for this property
Please note that filling out this form you'll be registered and your phone number without the +1 part will be used as a password.
