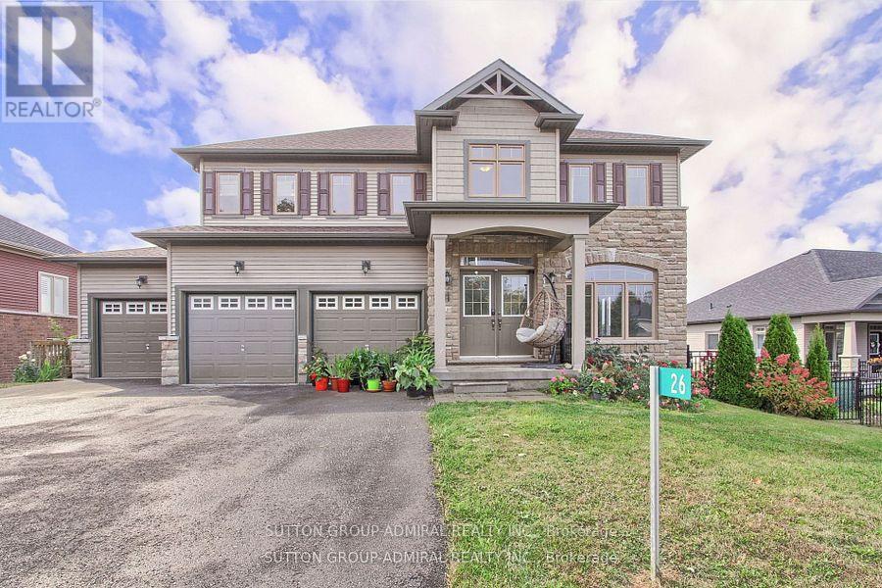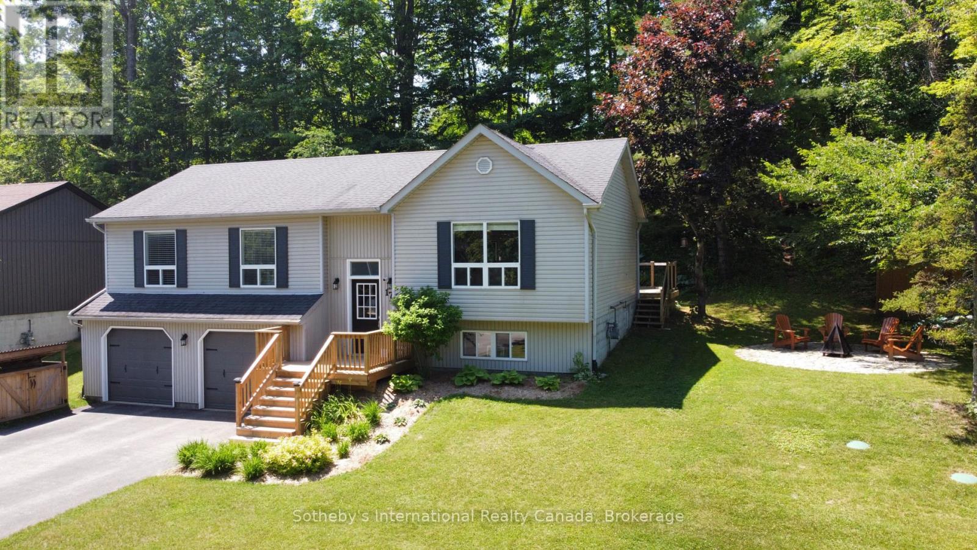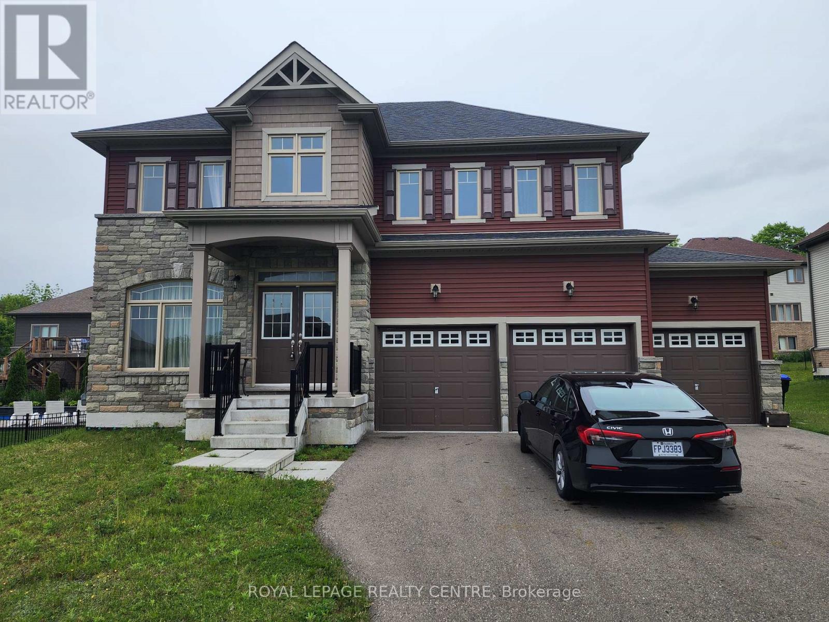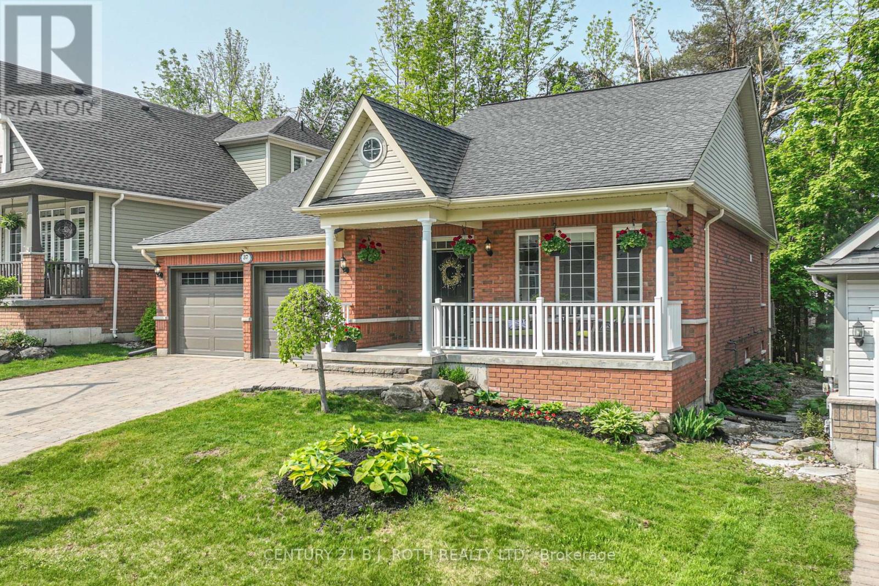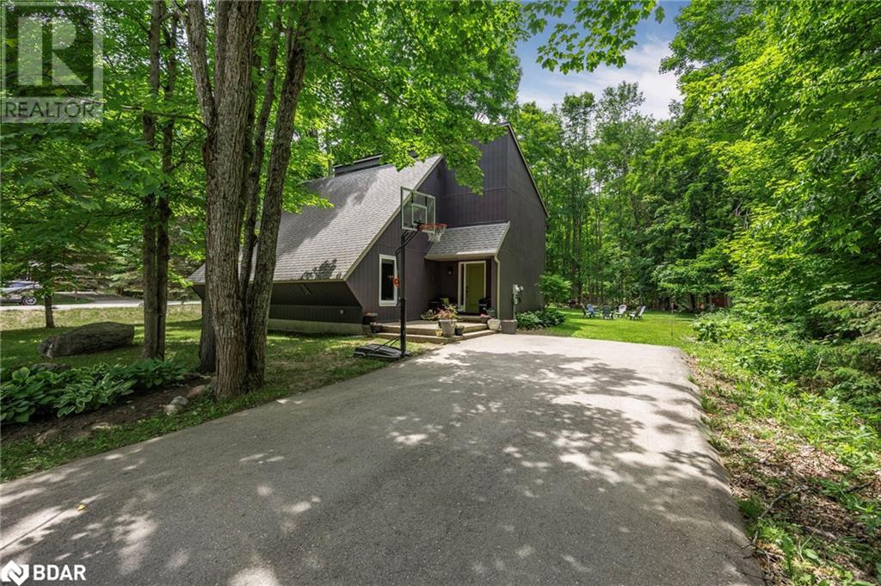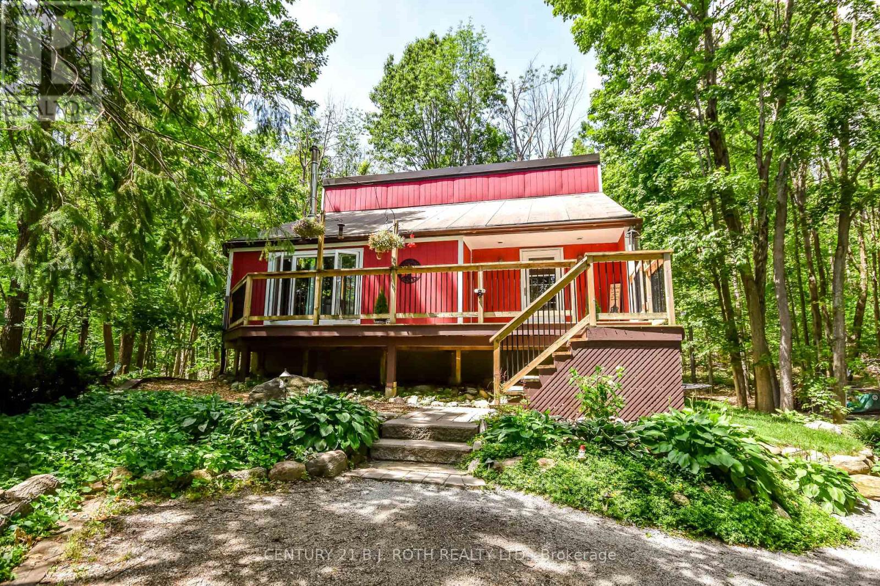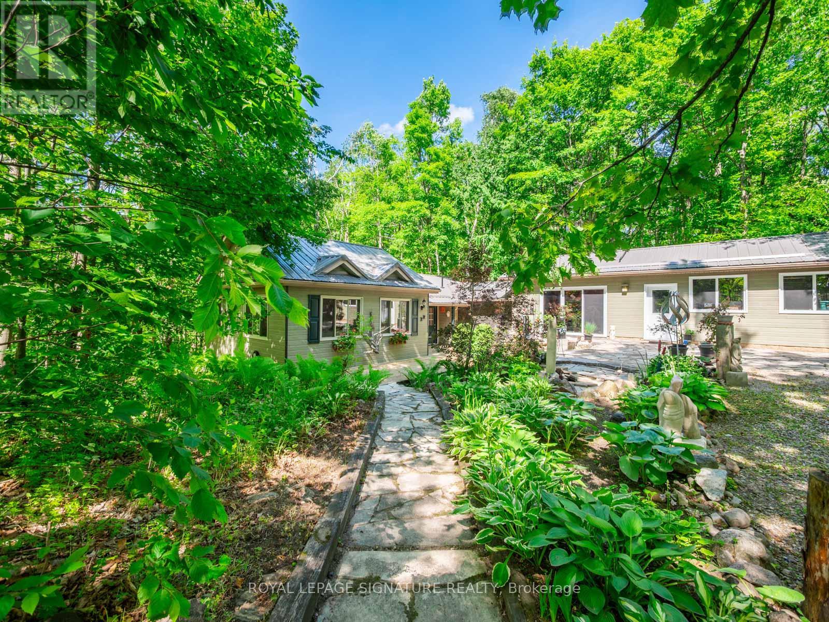Free account required
Unlock the full potential of your property search with a free account! Here's what you'll gain immediate access to:
- Exclusive Access to Every Listing
- Personalized Search Experience
- Favorite Properties at Your Fingertips
- Stay Ahead with Email Alerts
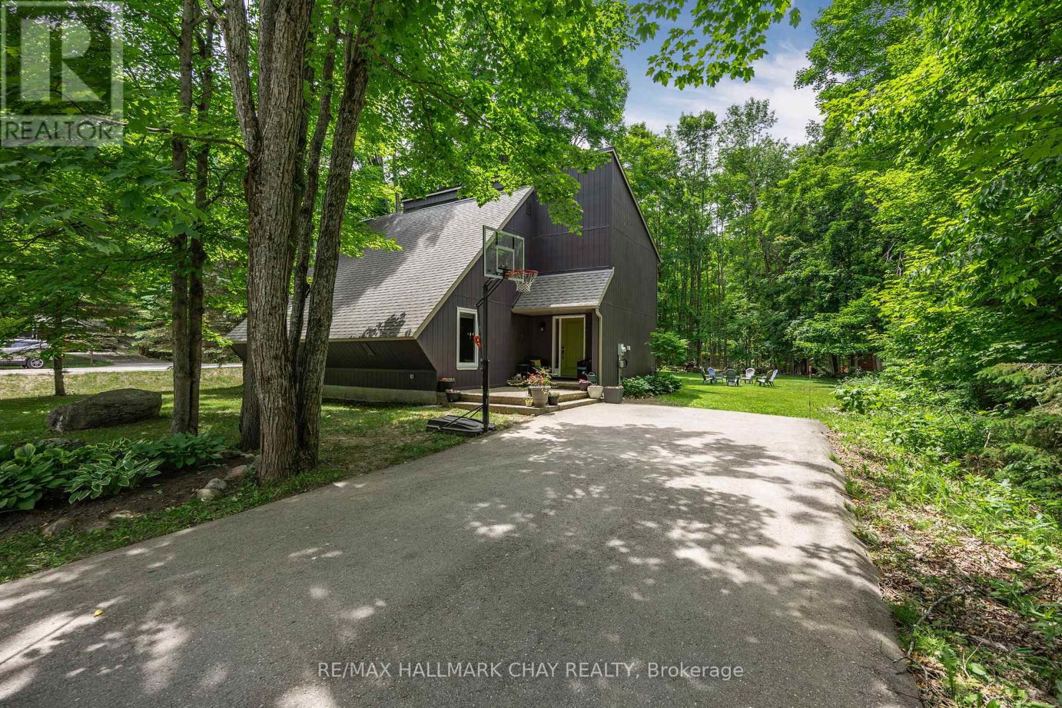
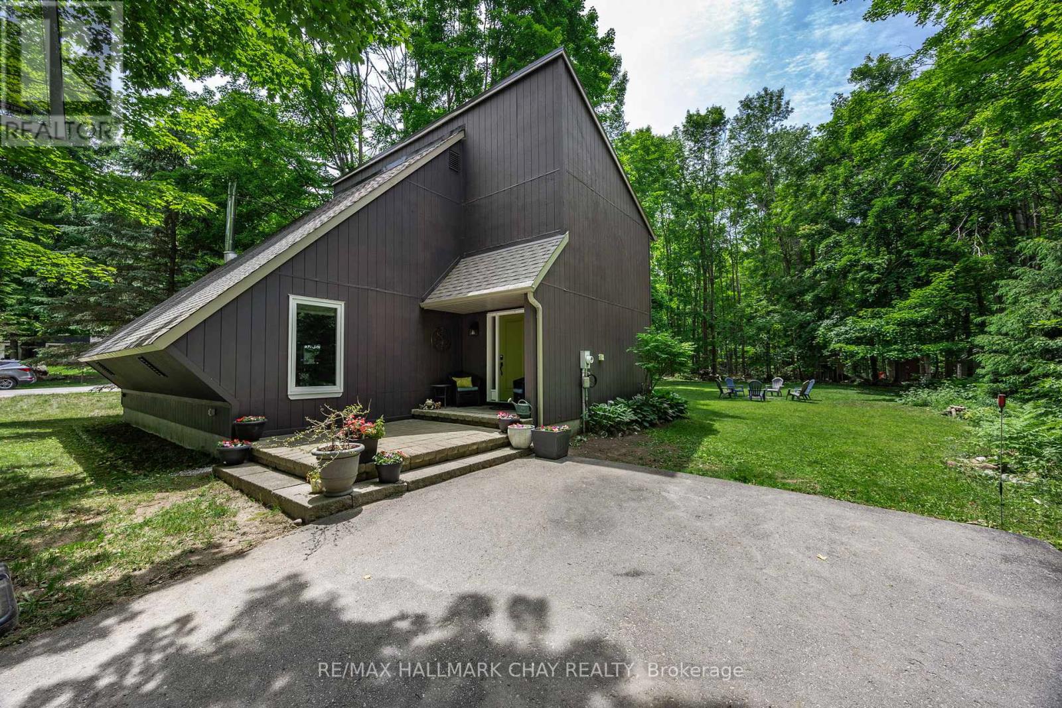
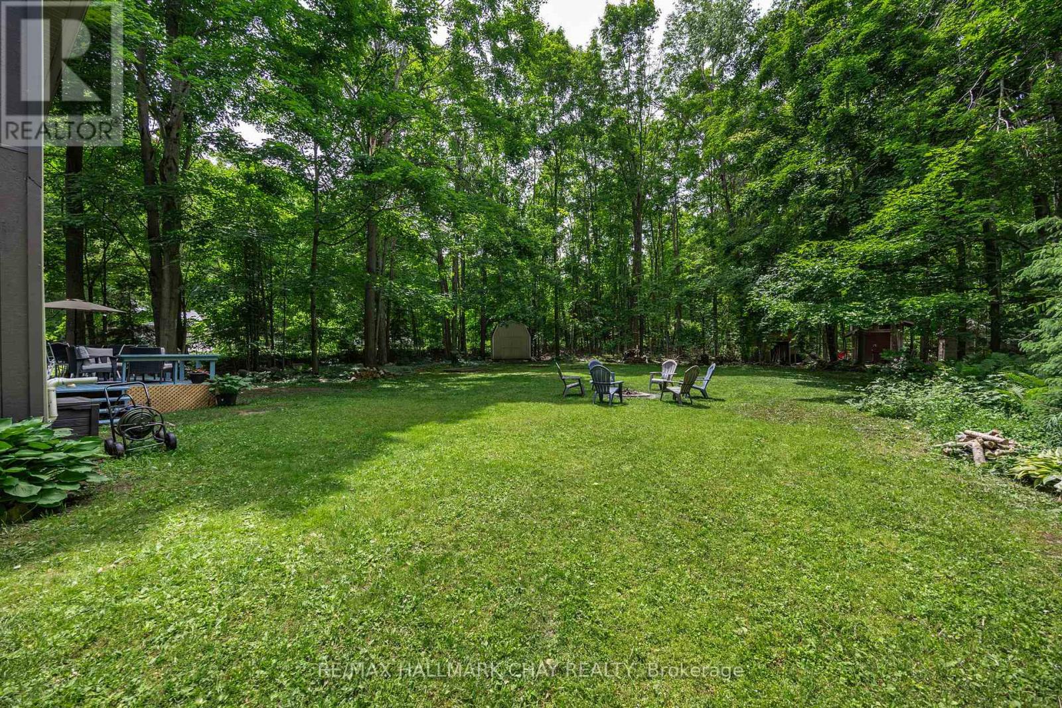
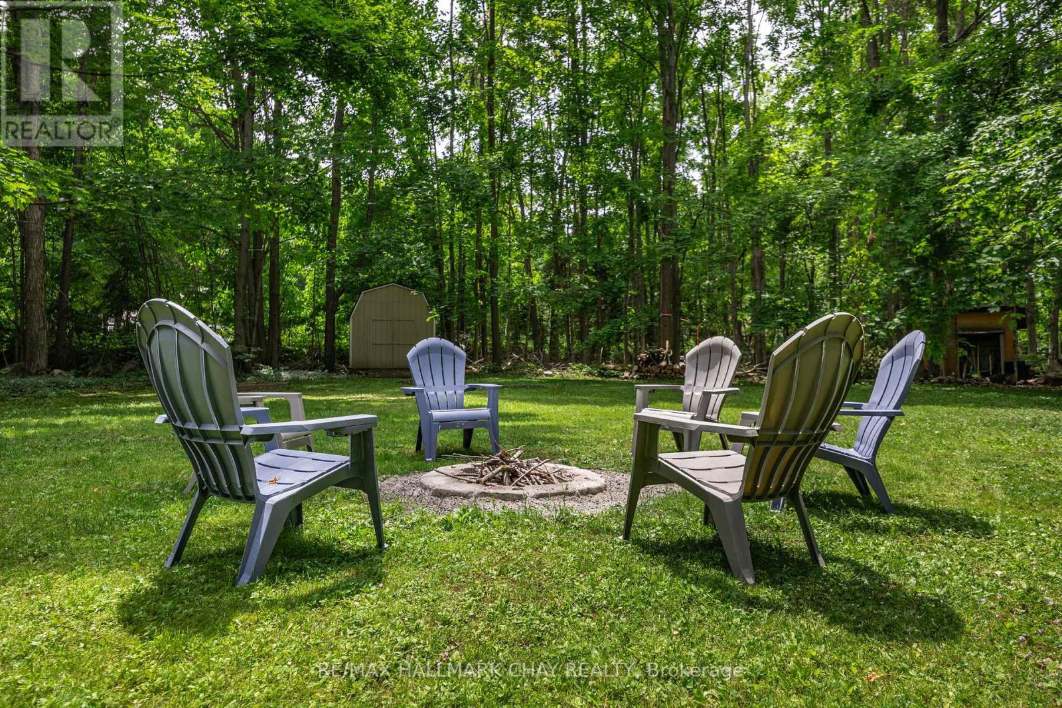
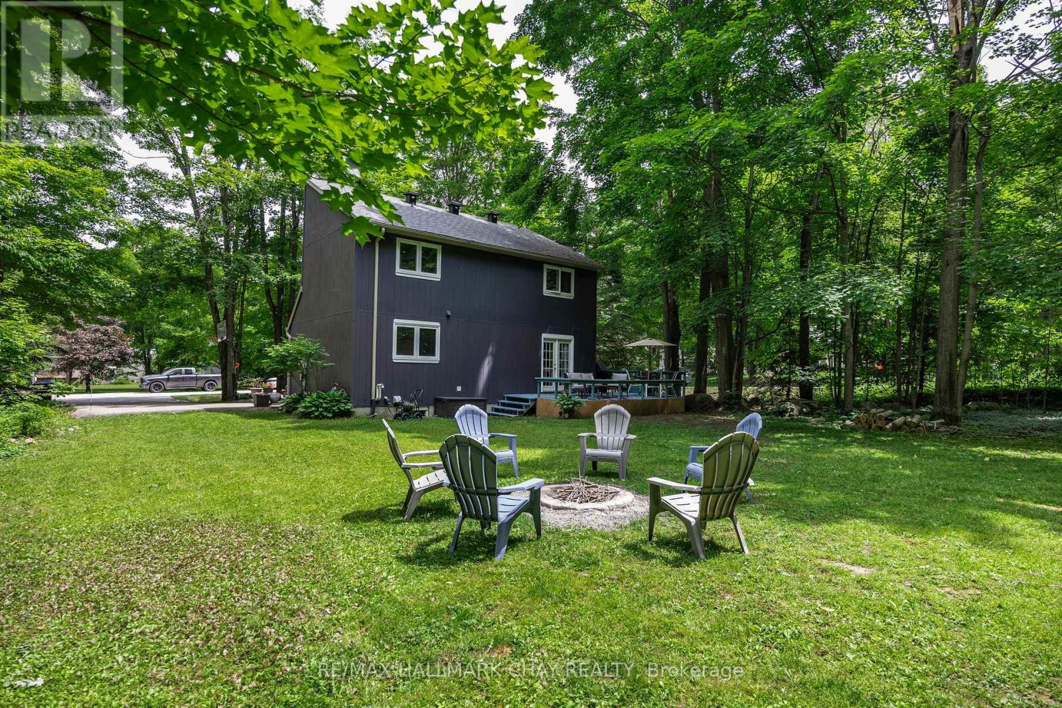
$825,000
26 CHERRY TRAIL
Oro-Medonte, Ontario, Ontario, L0K1E0
MLS® Number: S12228322
Property description
Welcome to 26 Cherry Trail where nature, privacy, and comfort converge in one of Oro-Medonte's most sought-after communities. Tucked away on over half an acre of pristine woodland in beautiful Sugarbush, this charming home offers peace, privacy, and easy access to year-round adventure. Whether you're an outdoor enthusiast or simply seeking a serene escape, this property delivers the best of both worlds. Boasting more than 2,100 square feet of finished living space, this home features a bright, open-concept layout with soaring vaulted ceilings in the main living area perfect for entertaining or cozy nights by the fire. The main floor laundry adds everyday convenience, while the fully finished lower level offers additional living space ideal for a rec room, guest suite, or home office. Step outside and enjoy the quiet beauty of the surrounding forest, with skiing, hiking, and biking trails just minutes away. You'll feel a world apart, yet you're only a short drive to the amenities of Horseshoe Valley and Barrie. Even better? This home comes with approved plans for a two-car garage with additional living space and a sunroom offering room to grow and further customize your dream retreat. As an added bonus, a brand-new elementary school is set to open nearby this fall, making this an ideal location for families seeking top-tier education in a peaceful setting.Don't miss this rare opportunity to own a slice of secluded paradise in the heart of Oro-Medonte.
Building information
Type
*****
Age
*****
Amenities
*****
Appliances
*****
Basement Development
*****
Basement Type
*****
Construction Style Attachment
*****
Cooling Type
*****
Exterior Finish
*****
Fireplace Present
*****
FireplaceTotal
*****
Fire Protection
*****
Flooring Type
*****
Foundation Type
*****
Half Bath Total
*****
Heating Fuel
*****
Heating Type
*****
Size Interior
*****
Stories Total
*****
Utility Water
*****
Land information
Amenities
*****
Sewer
*****
Size Depth
*****
Size Frontage
*****
Size Irregular
*****
Size Total
*****
Rooms
Main level
Bathroom
*****
Laundry room
*****
Kitchen
*****
Living room
*****
Foyer
*****
Basement
Bedroom 3
*****
Recreational, Games room
*****
Utility room
*****
Sitting room
*****
Second level
Bathroom
*****
Bedroom 2
*****
Primary Bedroom
*****
Main level
Bathroom
*****
Laundry room
*****
Kitchen
*****
Living room
*****
Foyer
*****
Basement
Bedroom 3
*****
Recreational, Games room
*****
Utility room
*****
Sitting room
*****
Second level
Bathroom
*****
Bedroom 2
*****
Primary Bedroom
*****
Main level
Bathroom
*****
Laundry room
*****
Kitchen
*****
Living room
*****
Foyer
*****
Basement
Bedroom 3
*****
Recreational, Games room
*****
Utility room
*****
Sitting room
*****
Second level
Bathroom
*****
Bedroom 2
*****
Primary Bedroom
*****
Main level
Bathroom
*****
Laundry room
*****
Kitchen
*****
Living room
*****
Foyer
*****
Basement
Bedroom 3
*****
Recreational, Games room
*****
Utility room
*****
Sitting room
*****
Second level
Bathroom
*****
Bedroom 2
*****
Primary Bedroom
*****
Courtesy of RE/MAX HALLMARK CHAY REALTY
Book a Showing for this property
Please note that filling out this form you'll be registered and your phone number without the +1 part will be used as a password.
