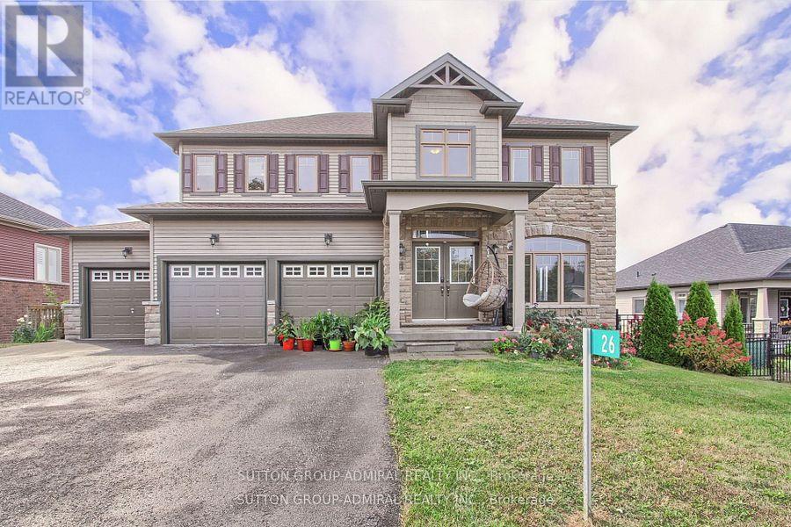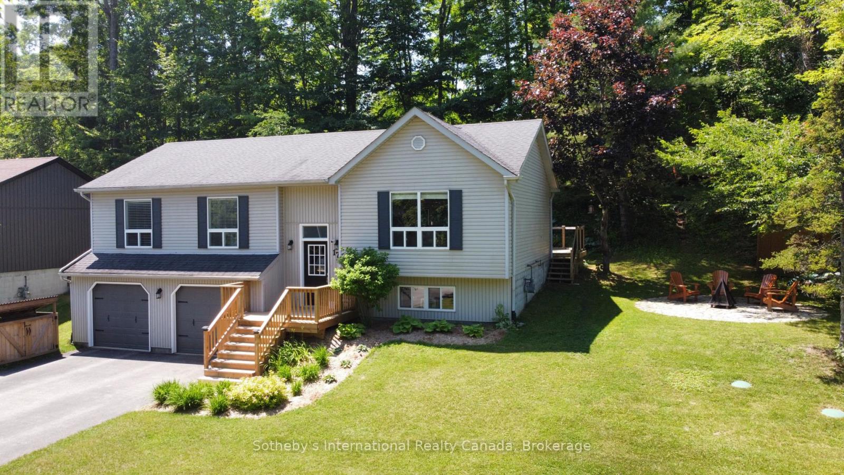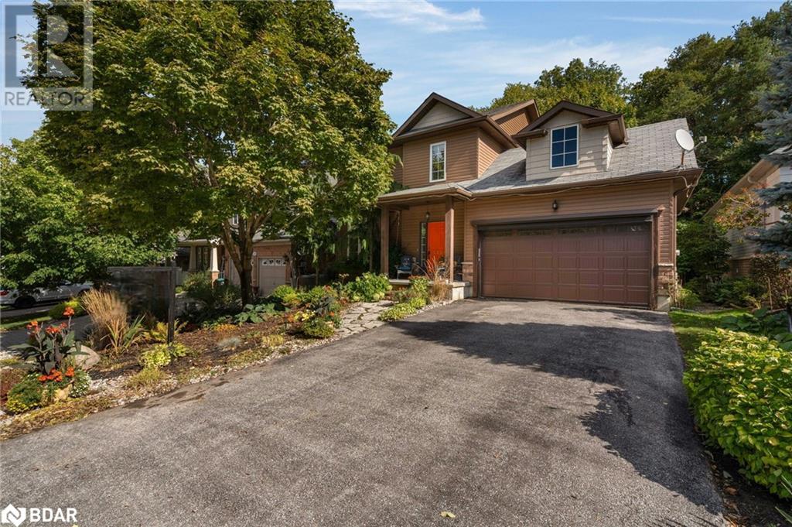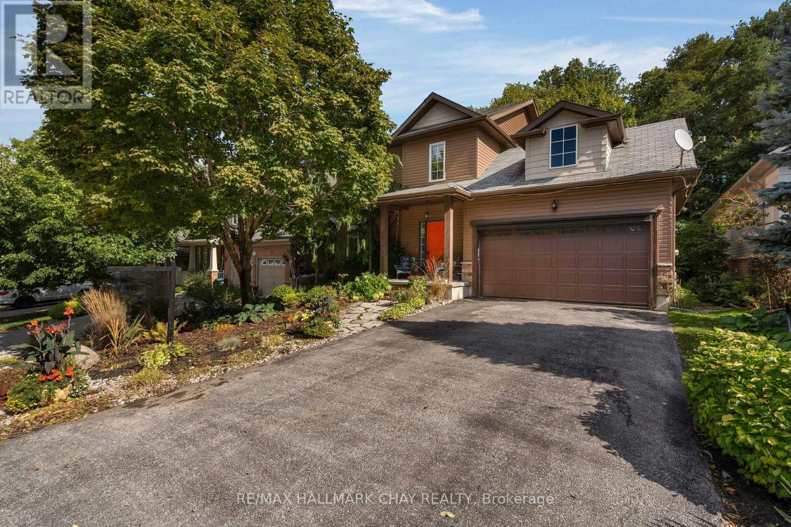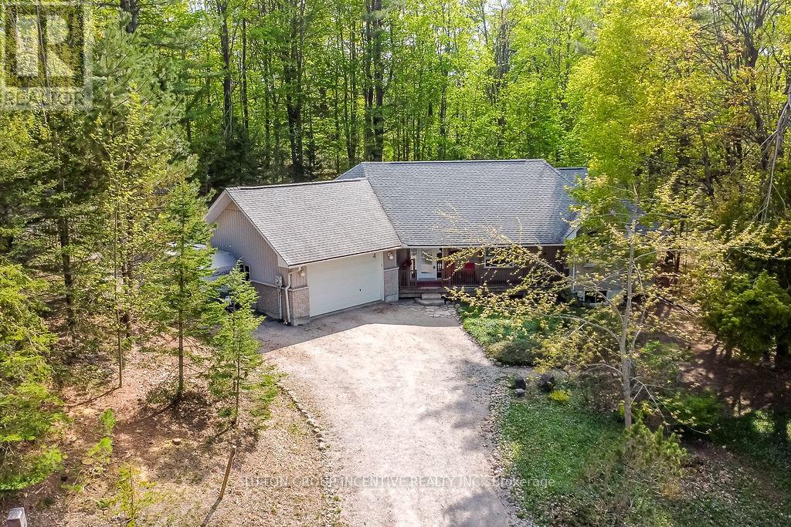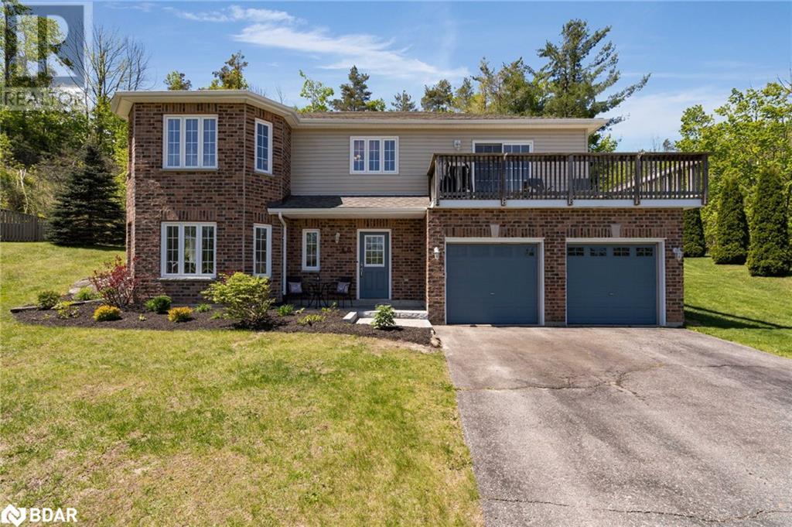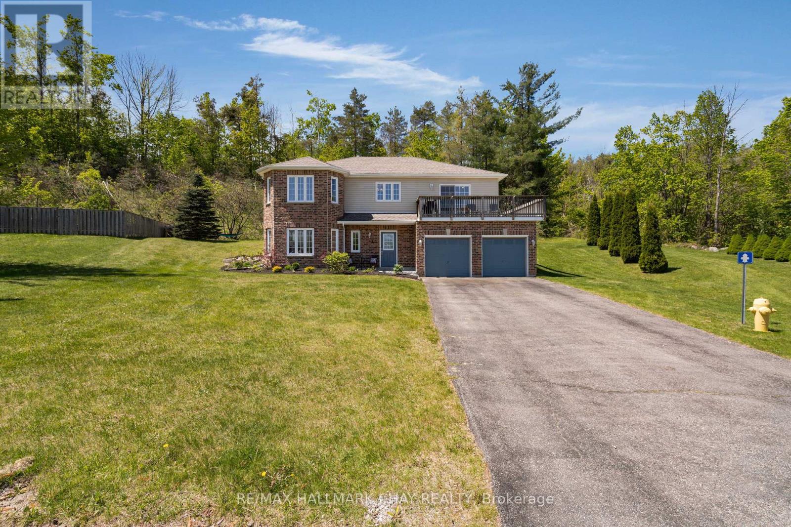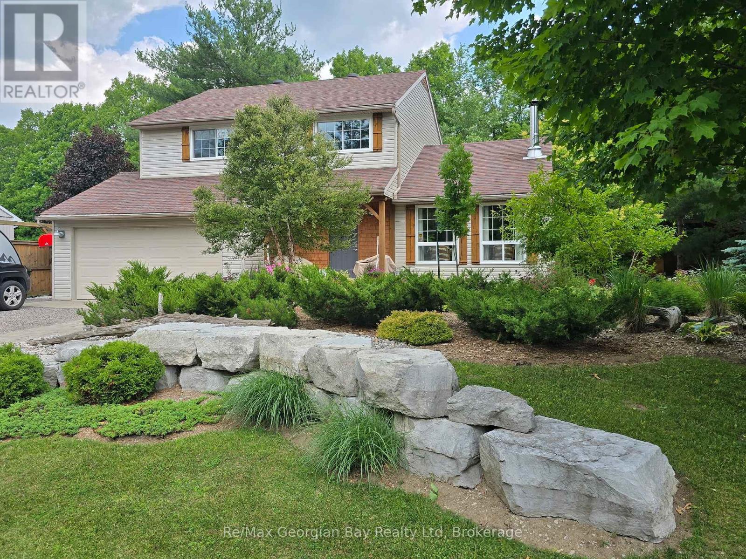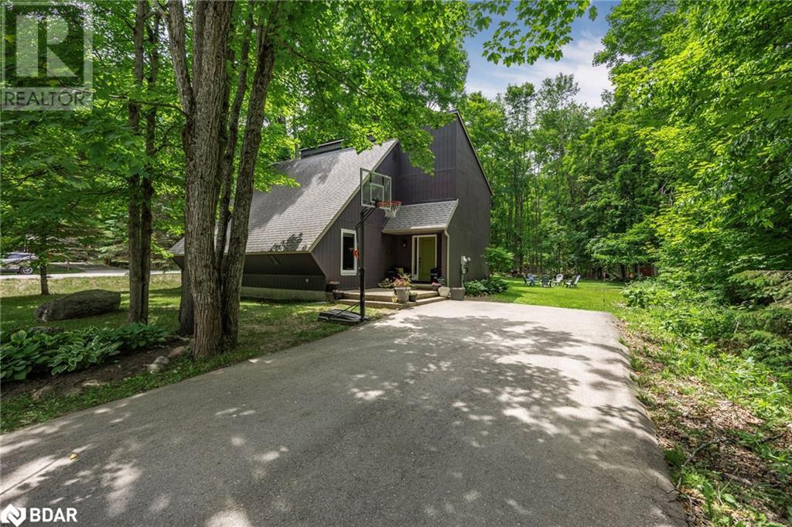Free account required
Unlock the full potential of your property search with a free account! Here's what you'll gain immediate access to:
- Exclusive Access to Every Listing
- Personalized Search Experience
- Favorite Properties at Your Fingertips
- Stay Ahead with Email Alerts
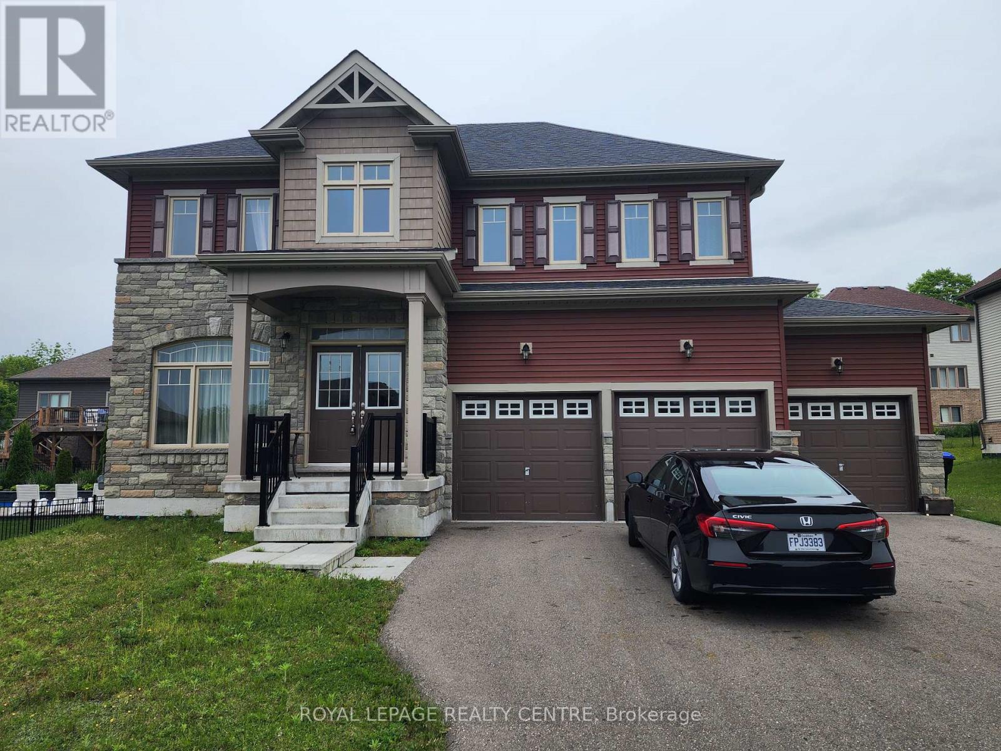
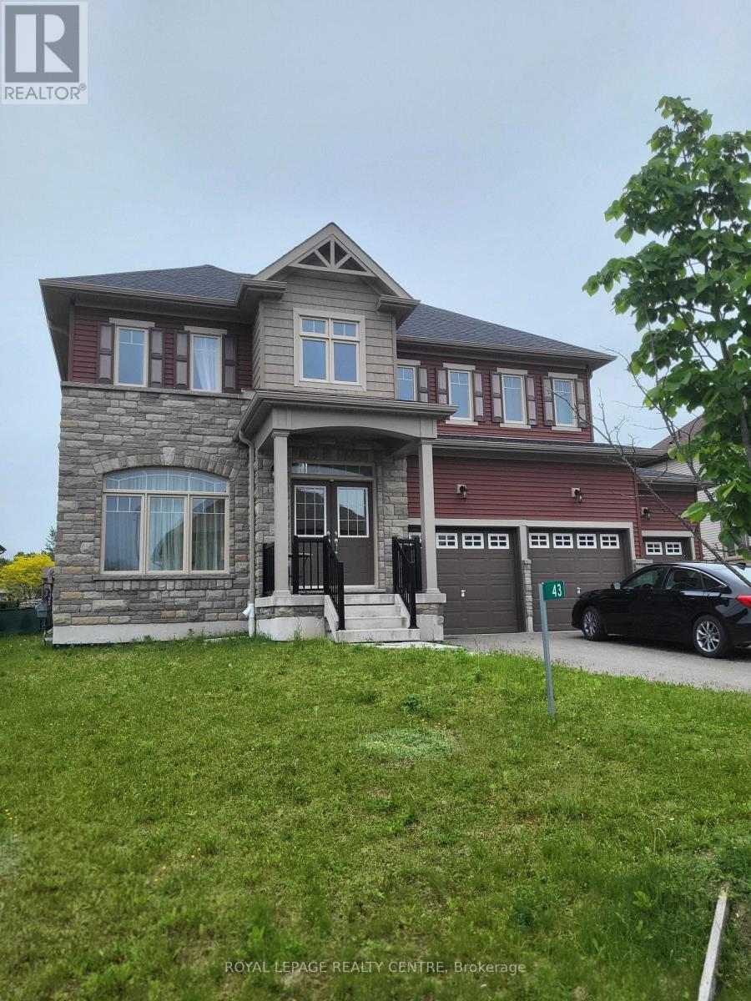
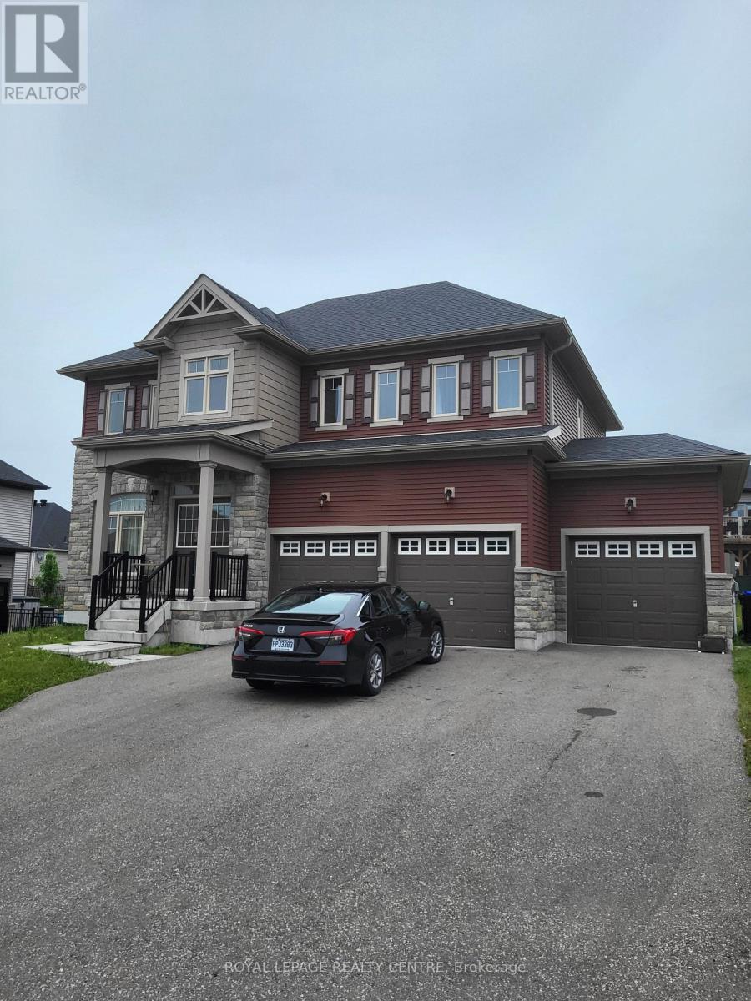
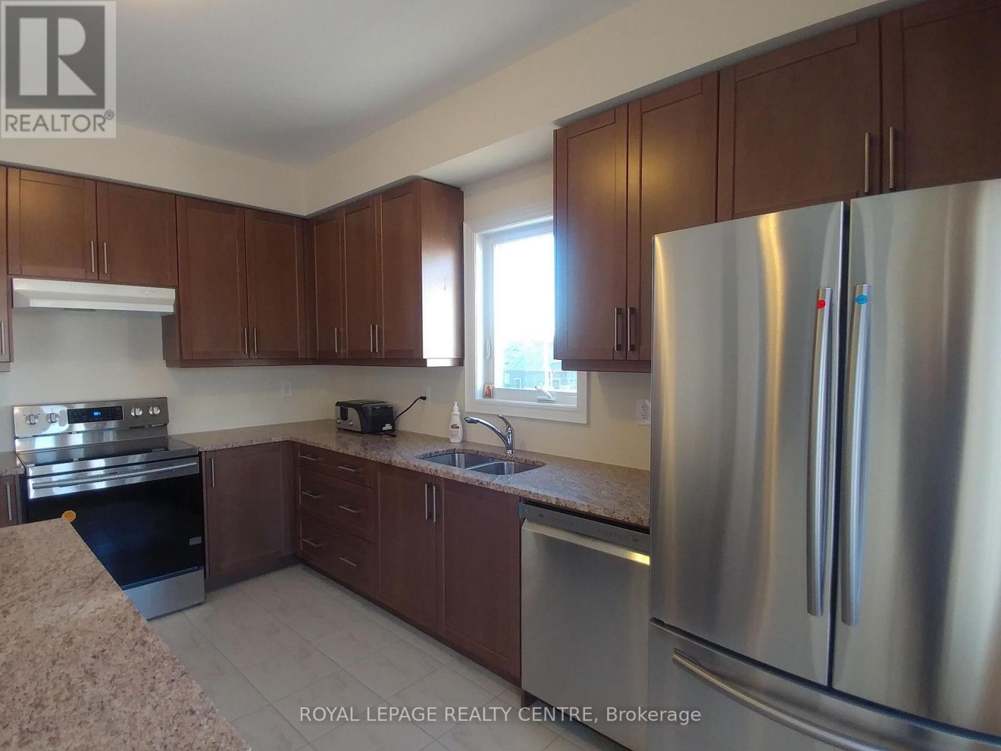
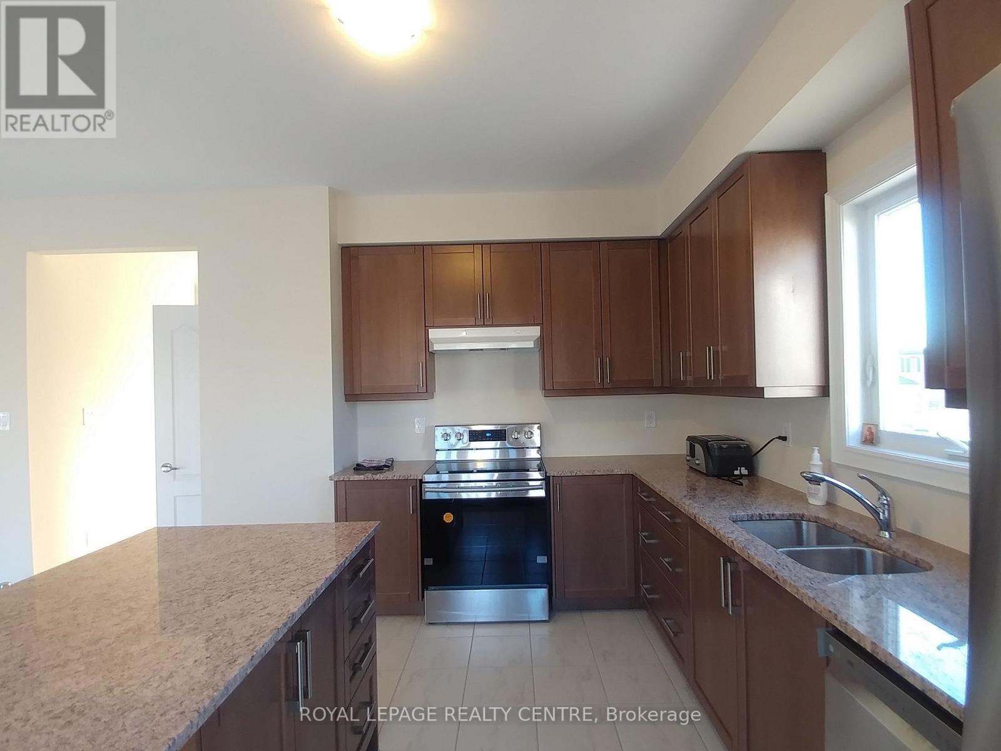
$929,000
43 LANDSCAPE DRIVE
Oro-Medonte, Ontario, Ontario, L0L2X0
MLS® Number: S12184674
Property description
Welcome to 43 Landscape Drive, Where the Dreams of A Perfect Home Will Come True! This Gorgeous, Bright 4 Bedroom, 3 Bath Home Located In Heart of Horseshoe Valley 4-Season Resort With Cozy, Comfortable Family Layout Will Not Leave Anyone Indifferent. The Gourmet Kitchen With a Centre Island & Granite Counters. The Family Room Showcases Large Windows That Allow For Plenty of Natural Light With a Gas Fireplace For Those Chilly Evenings. 9 Ft Ceilings Throughout The Main Floor. The Great Size of the Bedrooms on 2nd Floor, The Number and Size of Windows Will Surprise You. The 2nd Level Also Offers an Additional 4 piece Bath & Laundry Room. A Paved Driveway & 3 Car Garage Allow For Plenty of Room For Vehicles, Boats. No Sidewalk And Much More Along With The Price Makes it a Fantastic Home, Where Each Family Member Will Have Something To Fall in Love With. This Home Is Conveniently Located Minutes to Horseshoe Resort, Vetta Nordic Spa, Skiing, Copeland Forest and So Much More. 5 Minutes to Hwy 400 Which Provides You With The Gateway to the Muskoka's. 20 Minutes to Barrie, Orillia and Lake Simcoe.
Building information
Type
*****
Age
*****
Appliances
*****
Basement Type
*****
Construction Style Attachment
*****
Cooling Type
*****
Exterior Finish
*****
Fireplace Present
*****
Flooring Type
*****
Foundation Type
*****
Half Bath Total
*****
Heating Fuel
*****
Heating Type
*****
Size Interior
*****
Stories Total
*****
Utility Water
*****
Land information
Amenities
*****
Sewer
*****
Size Depth
*****
Size Frontage
*****
Size Irregular
*****
Size Total
*****
Rooms
Upper Level
Bedroom 4
*****
Bedroom 3
*****
Bedroom 2
*****
Primary Bedroom
*****
Main level
Kitchen
*****
Dining room
*****
Living room
*****
Courtesy of ROYAL LEPAGE REALTY CENTRE
Book a Showing for this property
Please note that filling out this form you'll be registered and your phone number without the +1 part will be used as a password.
