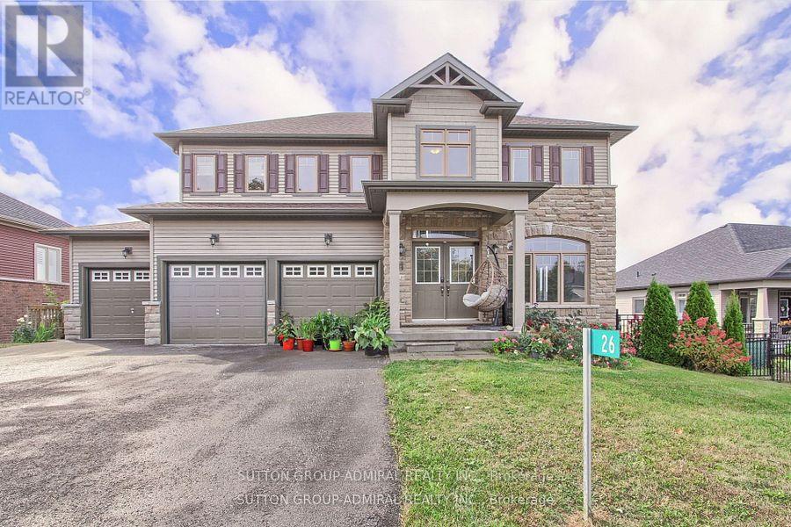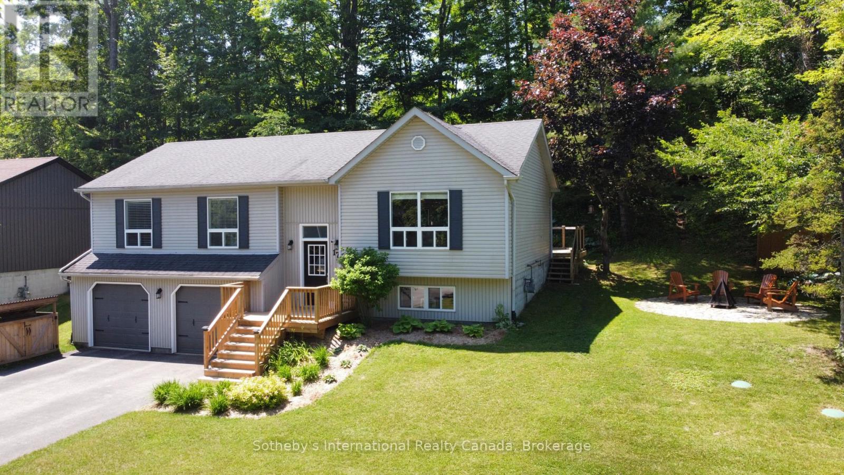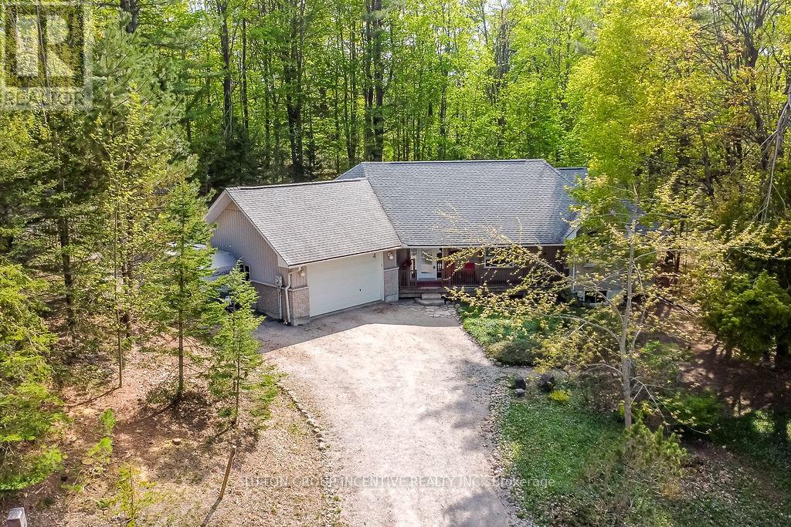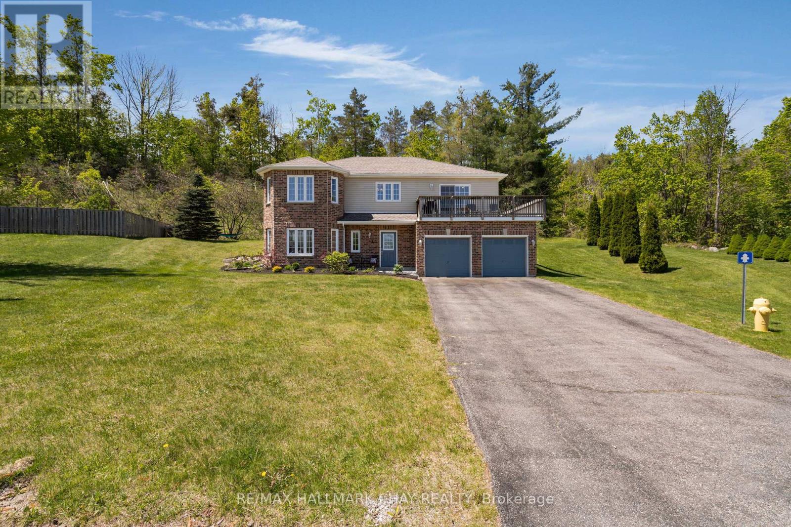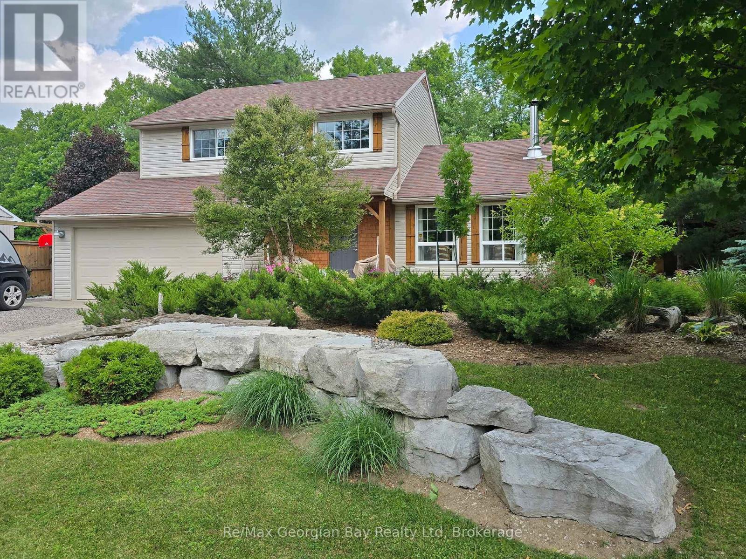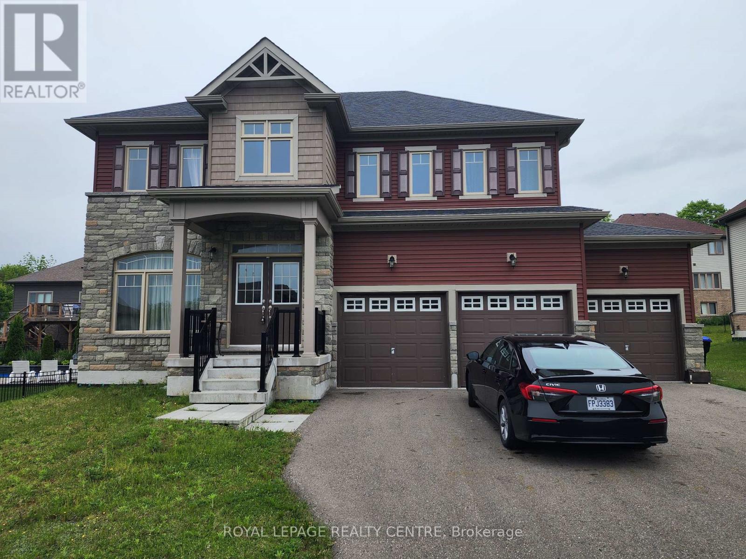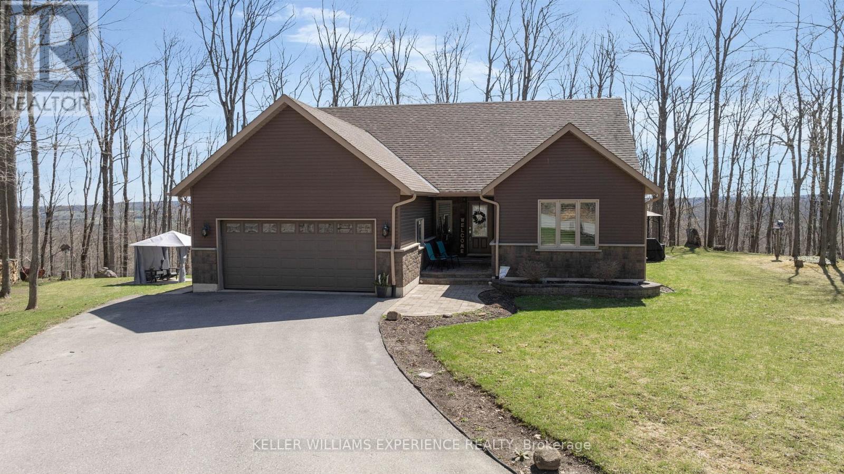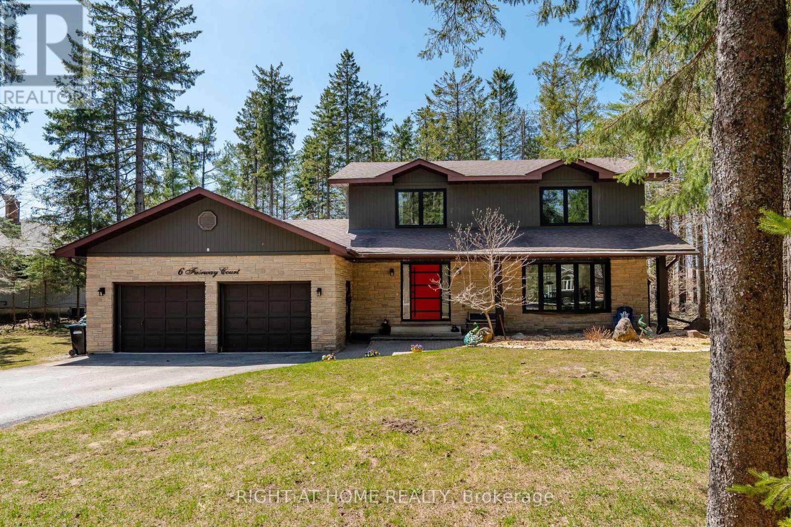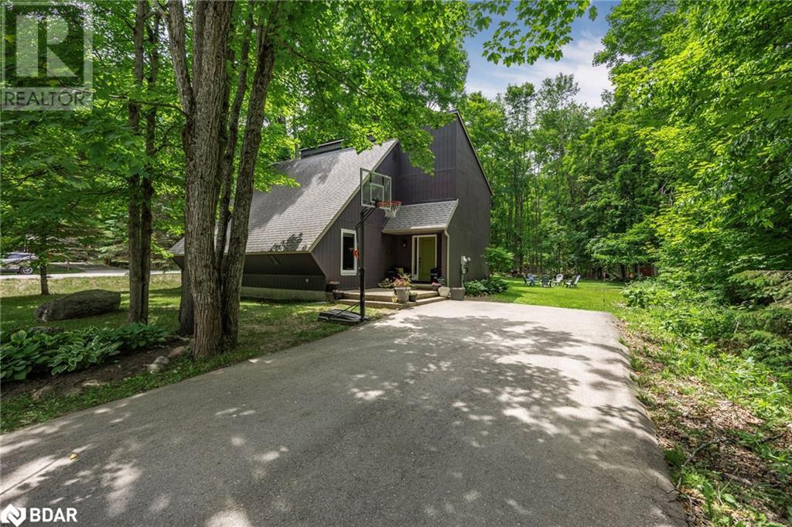Free account required
Unlock the full potential of your property search with a free account! Here's what you'll gain immediate access to:
- Exclusive Access to Every Listing
- Personalized Search Experience
- Favorite Properties at Your Fingertips
- Stay Ahead with Email Alerts
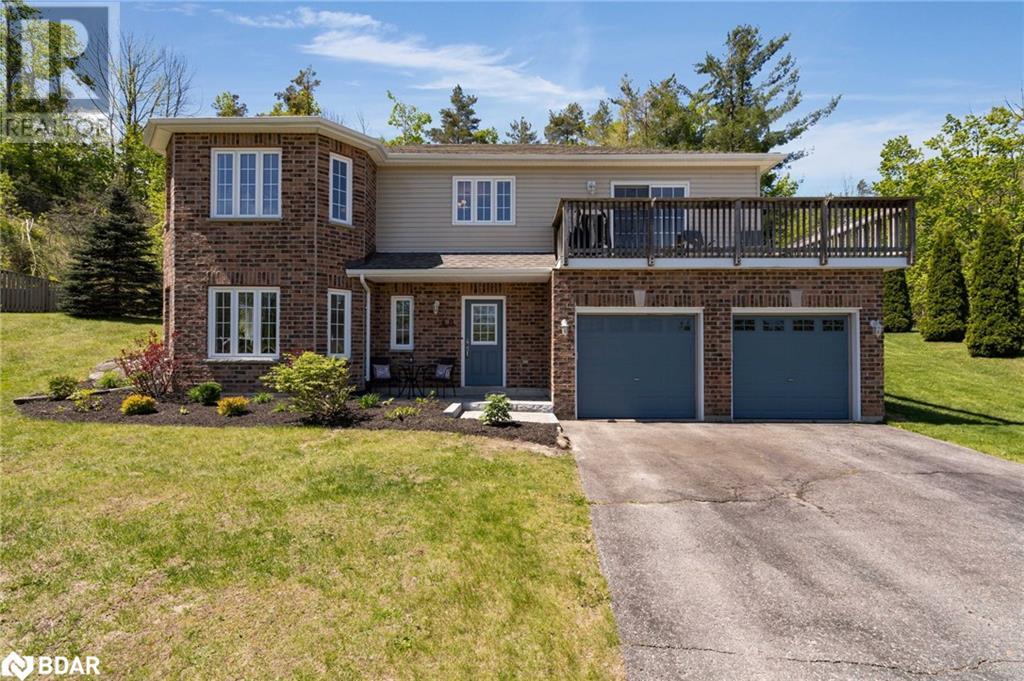
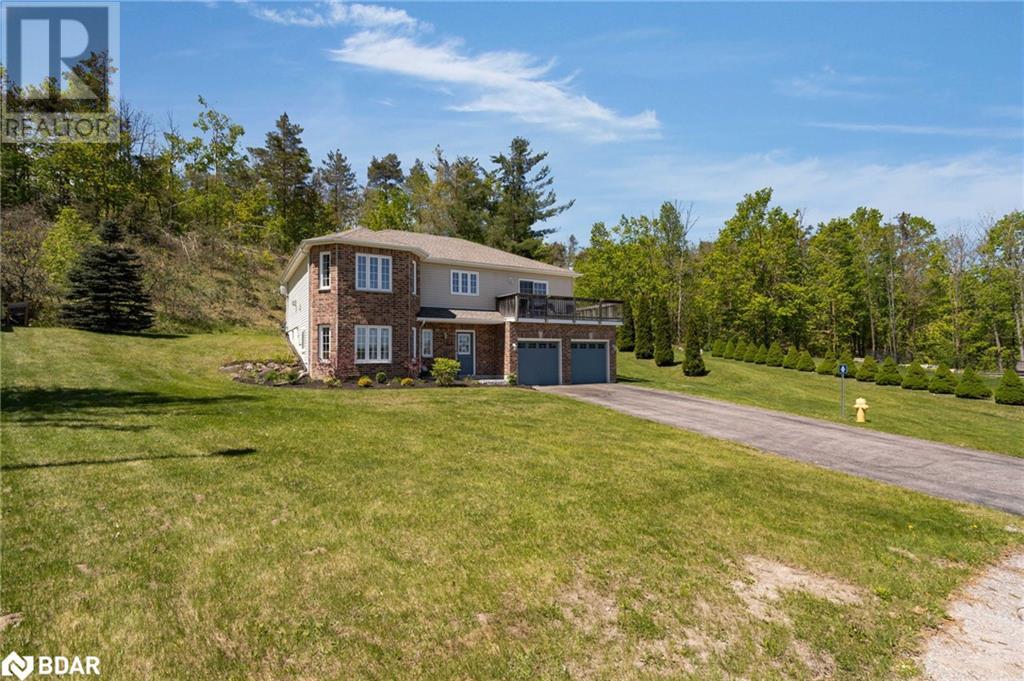
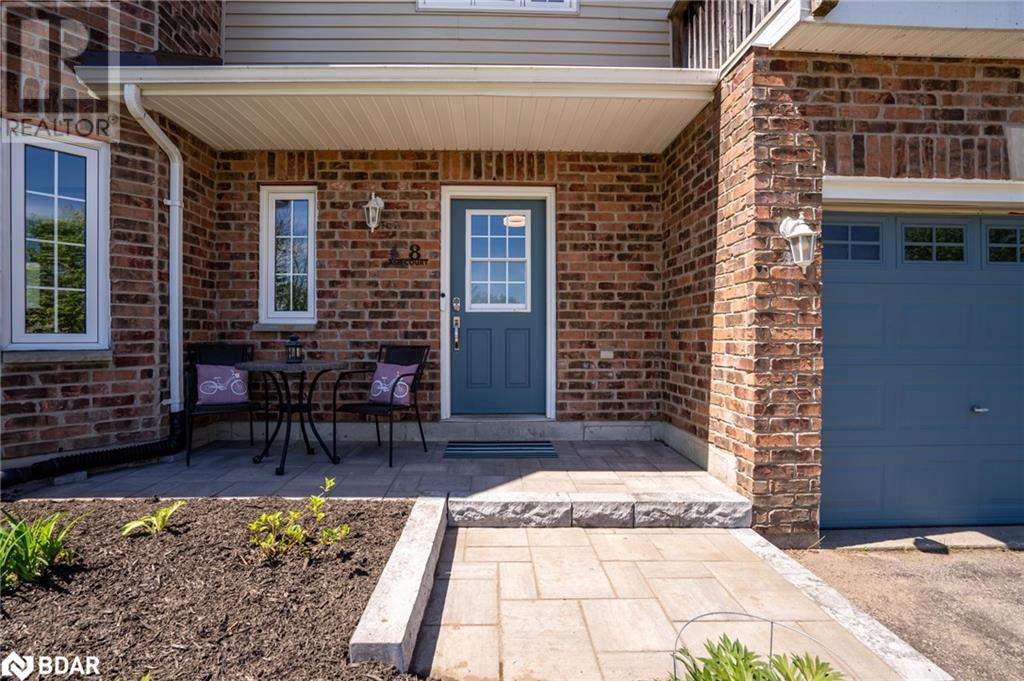
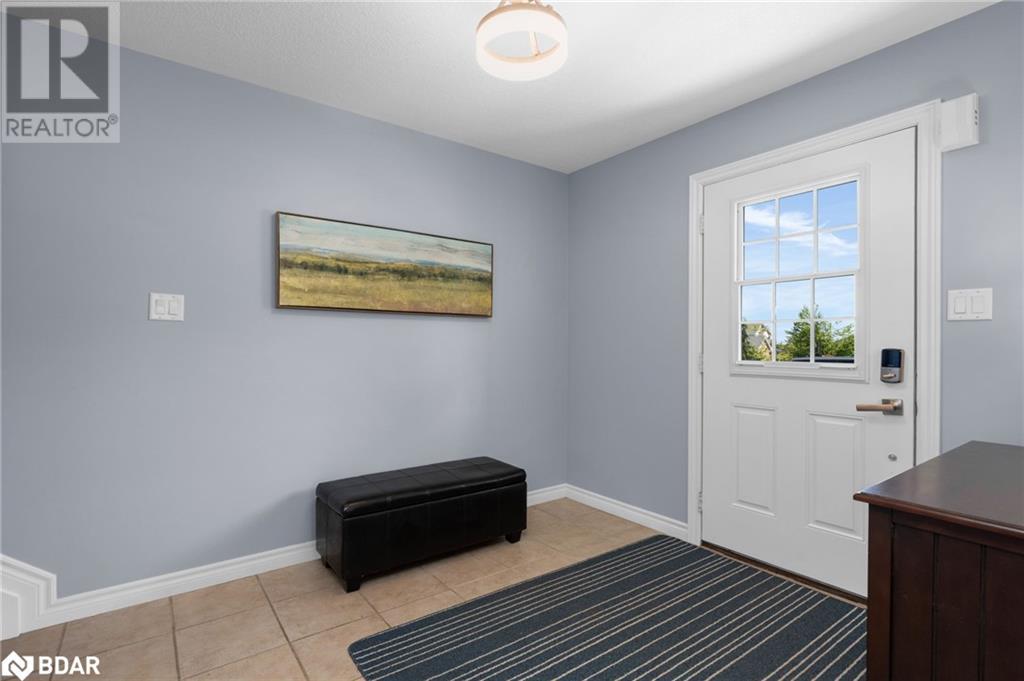
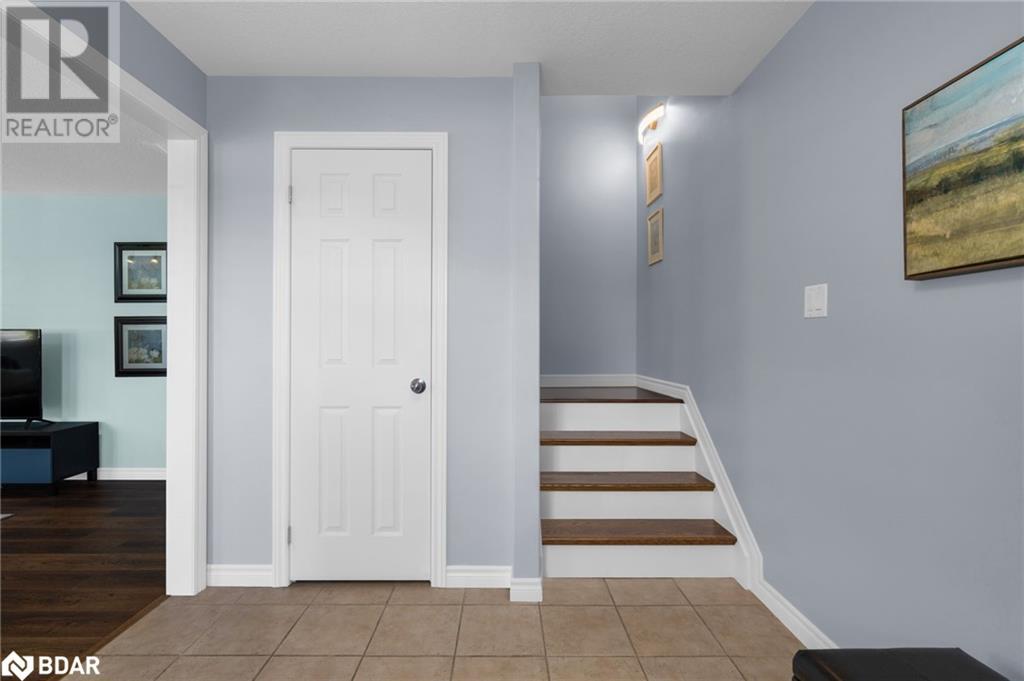
$969,900
8 ASH COURT Court
Oro-Medonte, Ontario, Ontario, L0K1E0
MLS® Number: 40728174
Property description
Welcome to Sugarbush, great community falling into the new school zone, being built at 4th line. This home will not disappoint at the end of a court on a pie shaped lot. Pride of ownership throughout. Walk-in to ground level with a large foyer and closet. Big windows front of the lower level is a walkout and above grade. High ceiling that make this lower level a great living space. Recreation room, Large bedroom, Office, 3 pc bath, laundry, storage and inside entry from a double car garage. The upper level is WOW, newer gourmet kitchen with quartz counter tops, honey comb tile backsplash, stainless steel appliances, gas stove and a coffee bar. Walk out from the kitchen to an upper front deck area. Great for BBQ right out your door. Dining area is large and flows from kitchen to living room, well laid out. Living room is a great size corner gas fireplace room for plenty of seating. The upper level offer 3 bedrooms and a beautifully updated 5 pc bathroom with double sinks, quartz counters, soaker tub and glass shower. Walkout from upper level bedroom to a private deck area. No carpeting through out this home. Sweet water park is down the road, subdivision is surrounded by walking and mountain biking trails. This home will not disappoint.
Building information
Type
*****
Appliances
*****
Architectural Style
*****
Basement Development
*****
Basement Type
*****
Constructed Date
*****
Construction Style Attachment
*****
Cooling Type
*****
Exterior Finish
*****
Fixture
*****
Foundation Type
*****
Heating Fuel
*****
Heating Type
*****
Size Interior
*****
Stories Total
*****
Utility Water
*****
Land information
Access Type
*****
Amenities
*****
Sewer
*****
Size Depth
*****
Size Frontage
*****
Size Irregular
*****
Size Total
*****
Rooms
Main level
Living room
*****
Dining room
*****
Kitchen
*****
Primary Bedroom
*****
5pc Bathroom
*****
Bedroom
*****
Bedroom
*****
Basement
Family room
*****
Bedroom
*****
Office
*****
4pc Bathroom
*****
Main level
Living room
*****
Dining room
*****
Kitchen
*****
Primary Bedroom
*****
5pc Bathroom
*****
Bedroom
*****
Bedroom
*****
Basement
Family room
*****
Bedroom
*****
Office
*****
4pc Bathroom
*****
Courtesy of RE/MAX Hallmark Chay Realty Brokerage
Book a Showing for this property
Please note that filling out this form you'll be registered and your phone number without the +1 part will be used as a password.
