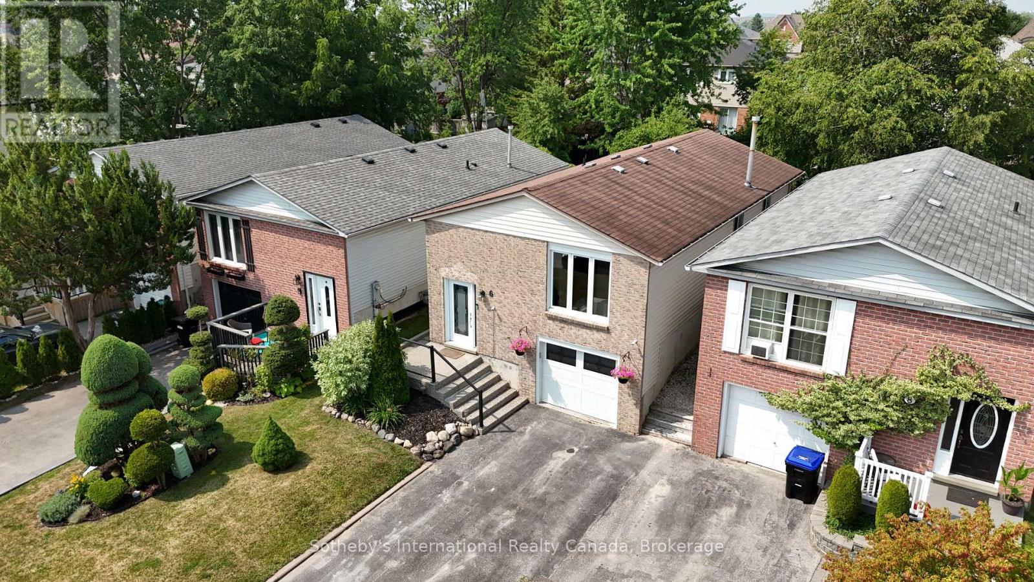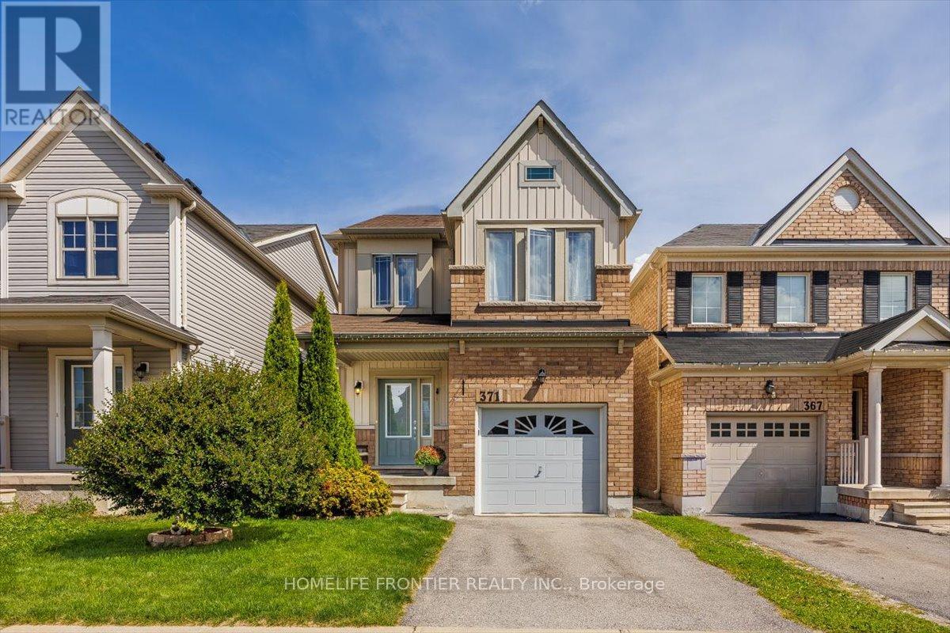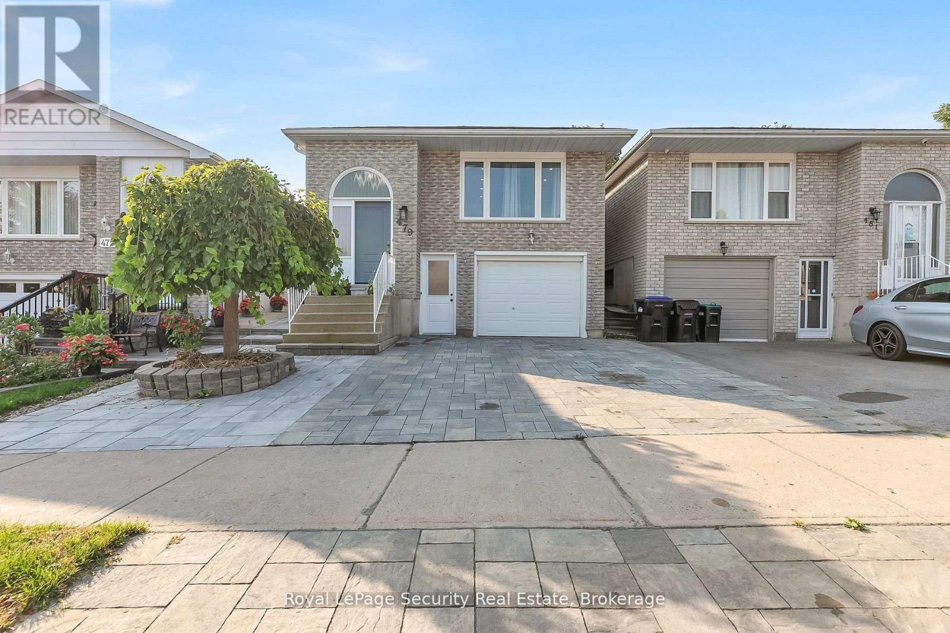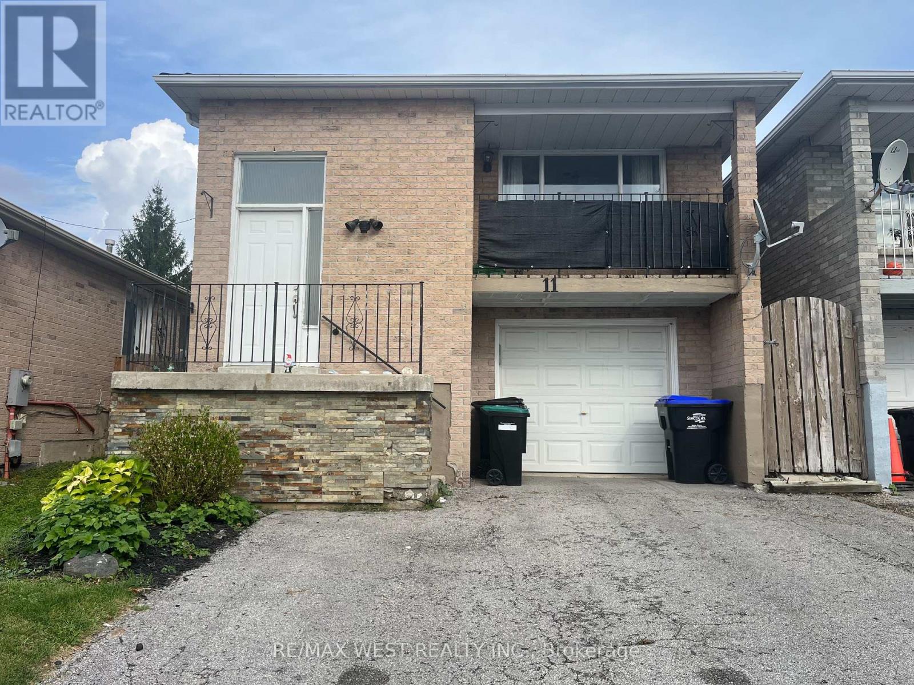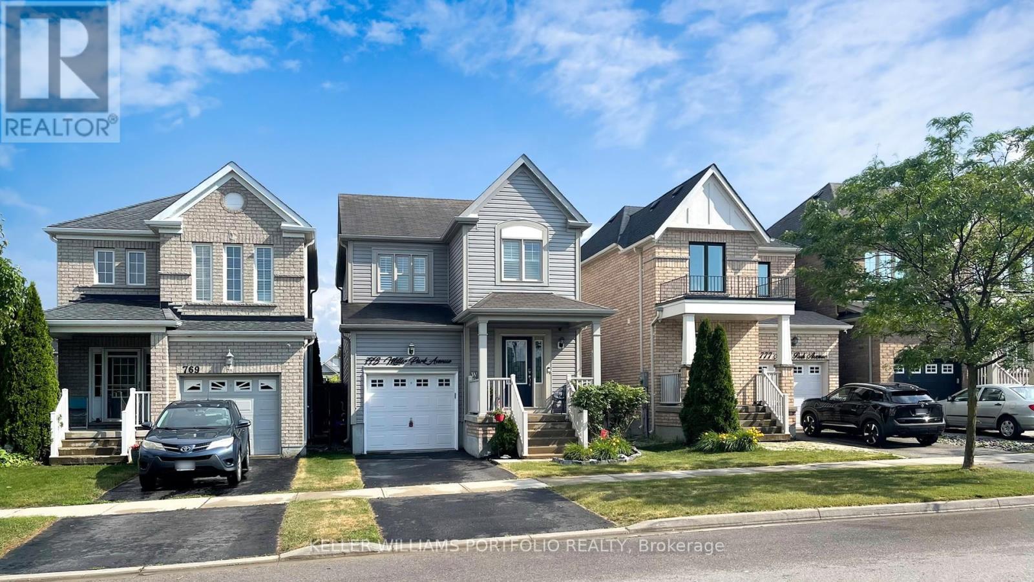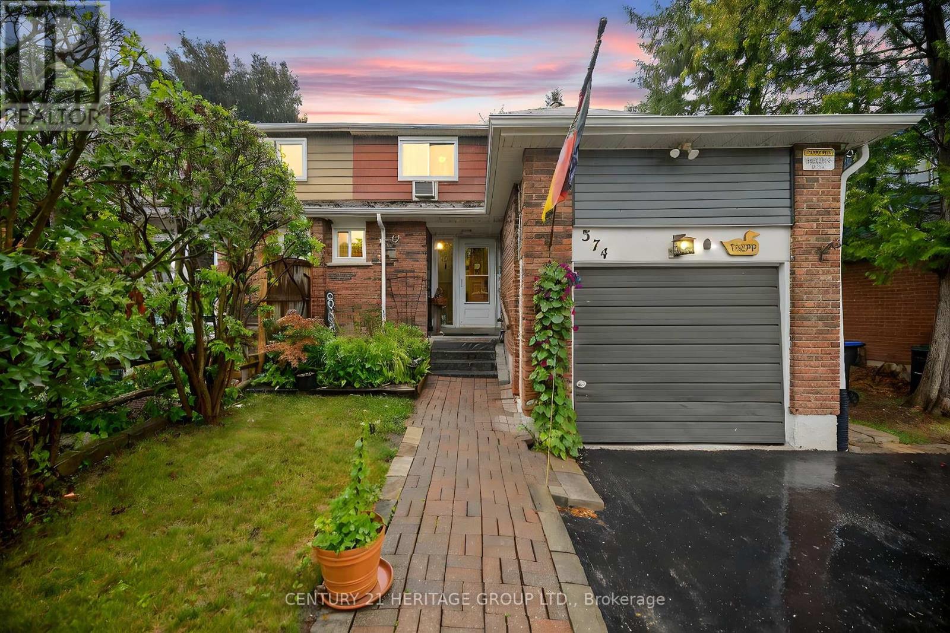Free account required
Unlock the full potential of your property search with a free account! Here's what you'll gain immediate access to:
- Exclusive Access to Every Listing
- Personalized Search Experience
- Favorite Properties at Your Fingertips
- Stay Ahead with Email Alerts
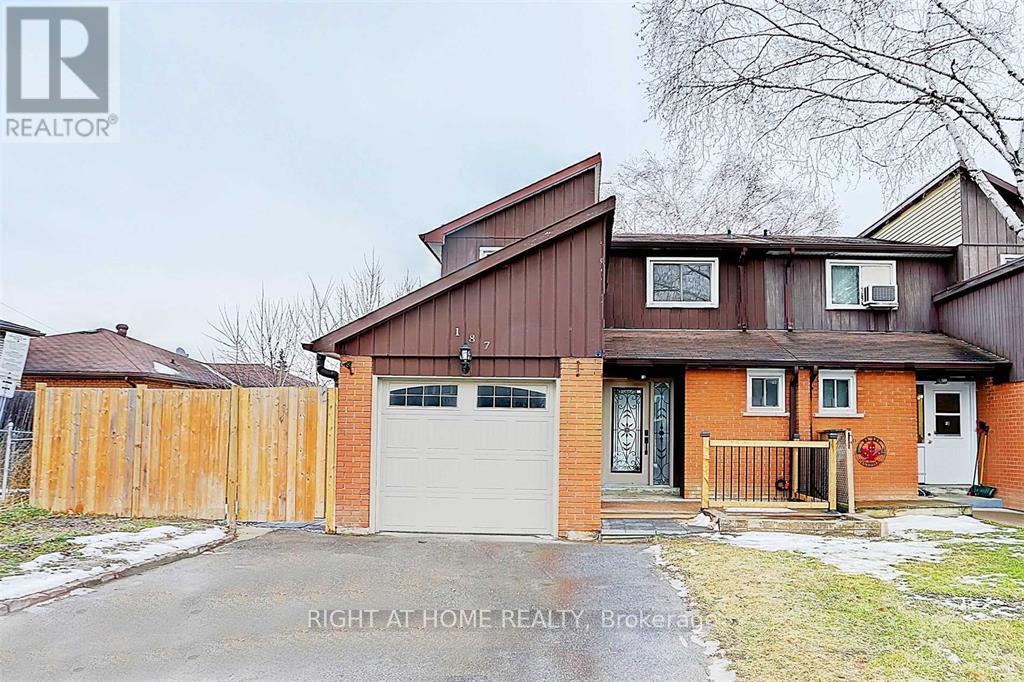
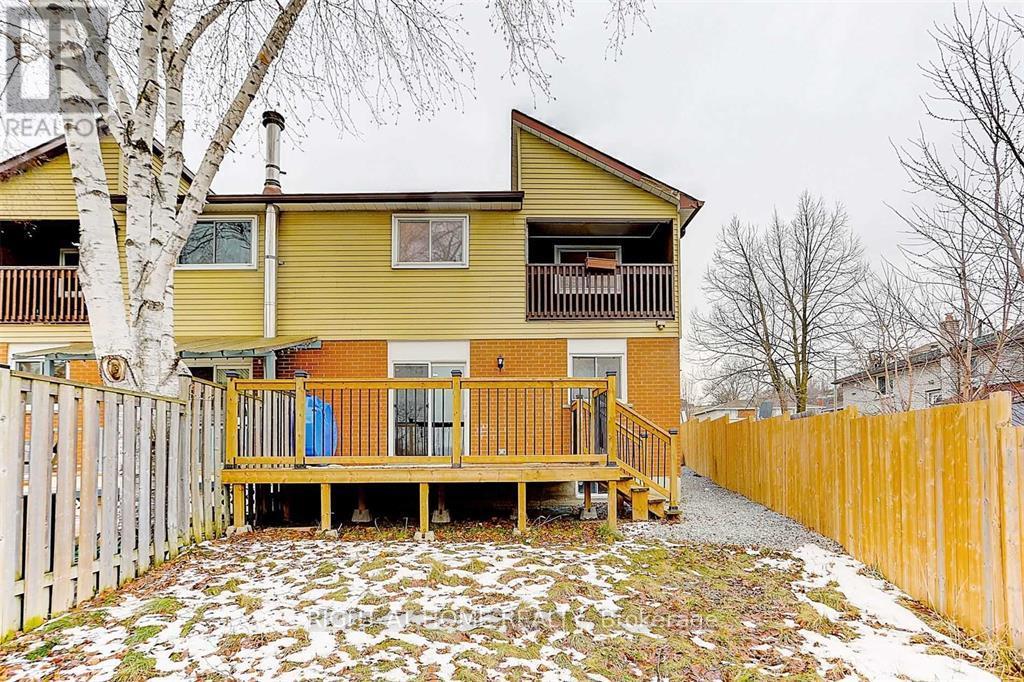
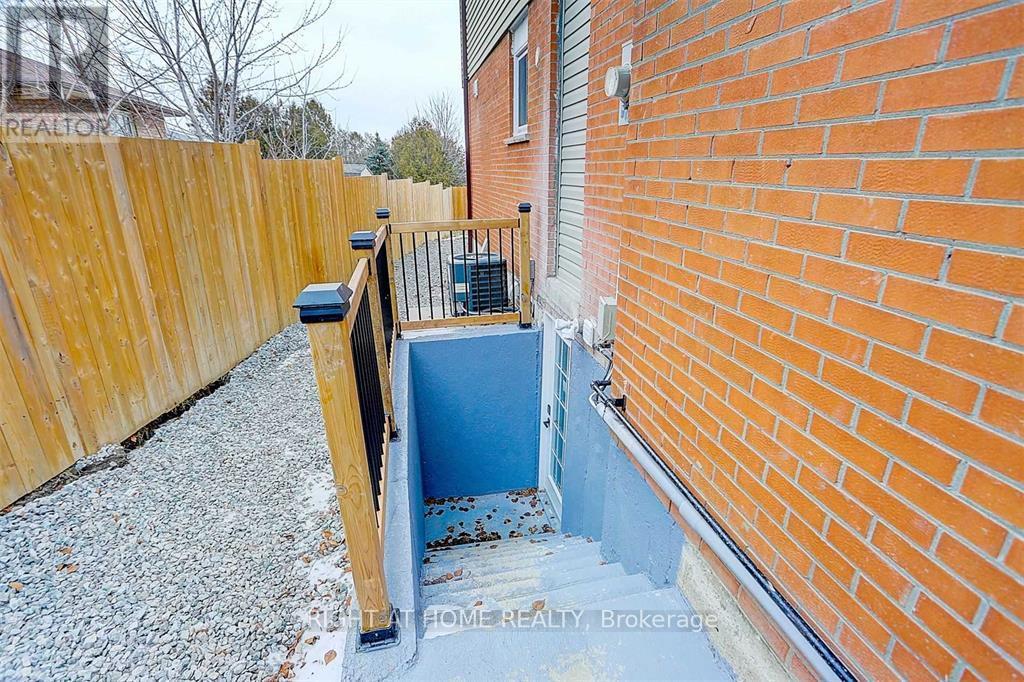
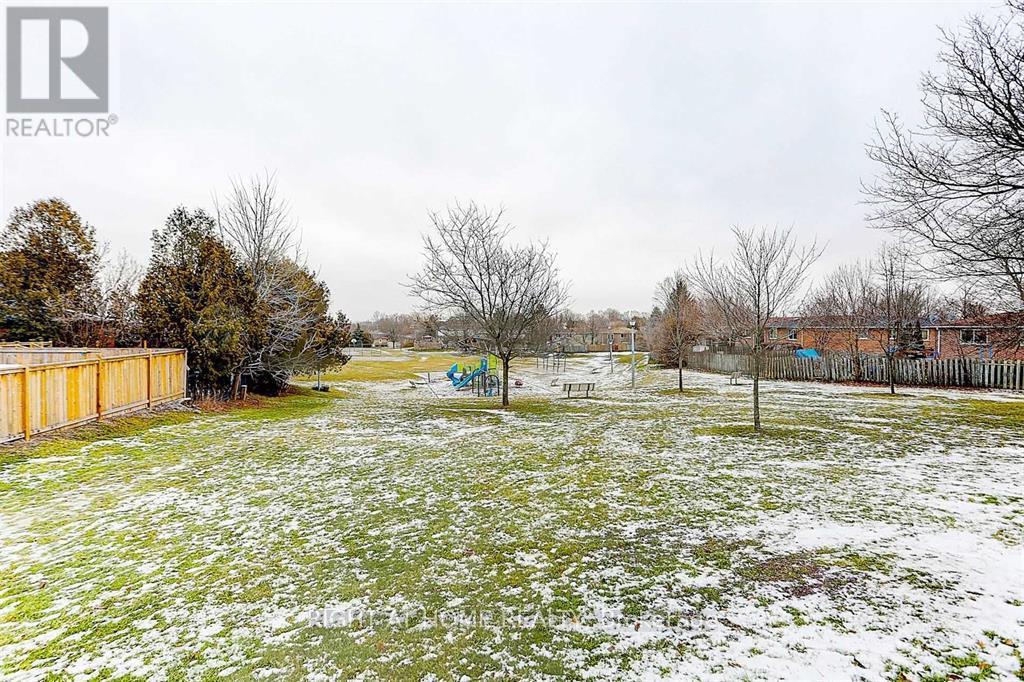
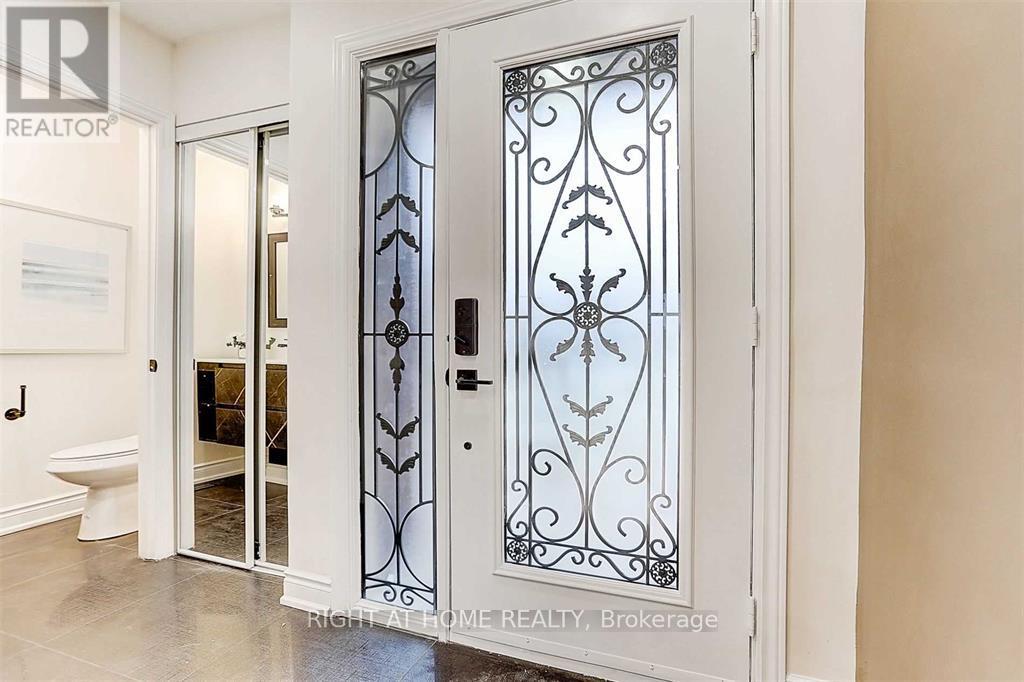
$799,000
187 COLLINGS AVENUE
Bradford West Gwillimbury, Ontario, Ontario, L3Z1W2
MLS® Number: N12463786
Property description
Welcome to your dream home! This absolutely stunning, fully renovated open-concept semi-detached backs onto a peaceful park with total privacy no houses behind or beside. Enjoy a bright, modern layout featuring a custom-designed kitchen with quartz countertops, backsplash, center island, breakfast bar, and double-door walkout to a large deck perfect for entertaining. Thoughtful custom carpentry adds a touch of luxury including a built-in wine rack, elegant bar area, and a TV panel wall that make the living space truly unique.Relax in your private backyard oasis, or take advantage of the amazing location surrounded by top-rated schools, shopping, and grocery stores. The finished basement with a separate entrance, second kitchen, full bath, and laundry offers versatility for extended family or rental income.Everything is new and move-in ready from floors and paint to appliances and railings. This home perfectly blends comfort, style, and functionality a true must-see !Extras: 2 Fridges, 2 Stoves, 2 Washers & Dryers, 1 Dishwasher, All Light Fixtures Included.
Building information
Type
*****
Amenities
*****
Appliances
*****
Basement Features
*****
Basement Type
*****
Construction Style Attachment
*****
Cooling Type
*****
Exterior Finish
*****
Fireplace Present
*****
Foundation Type
*****
Half Bath Total
*****
Heating Fuel
*****
Heating Type
*****
Size Interior
*****
Stories Total
*****
Utility Water
*****
Land information
Sewer
*****
Size Depth
*****
Size Frontage
*****
Size Irregular
*****
Size Total
*****
Courtesy of RIGHT AT HOME REALTY
Book a Showing for this property
Please note that filling out this form you'll be registered and your phone number without the +1 part will be used as a password.

