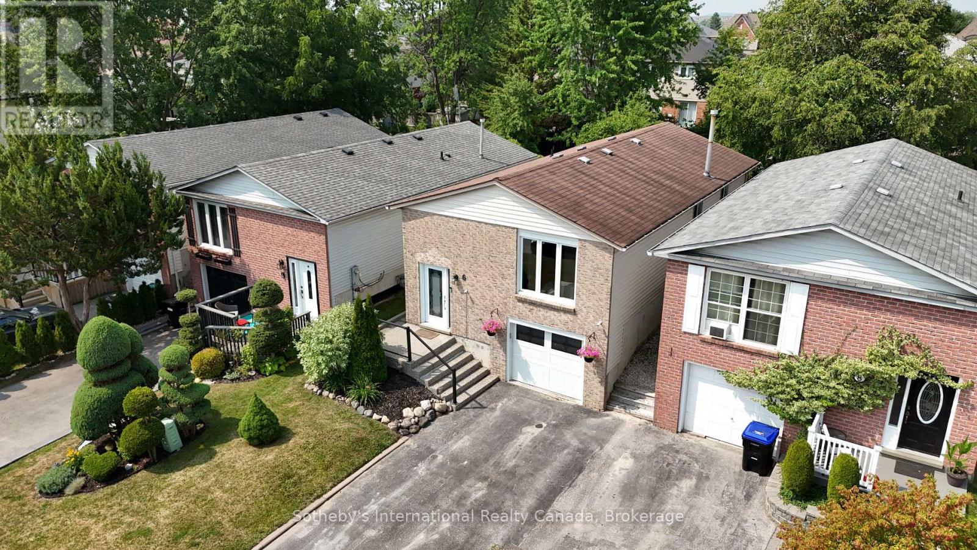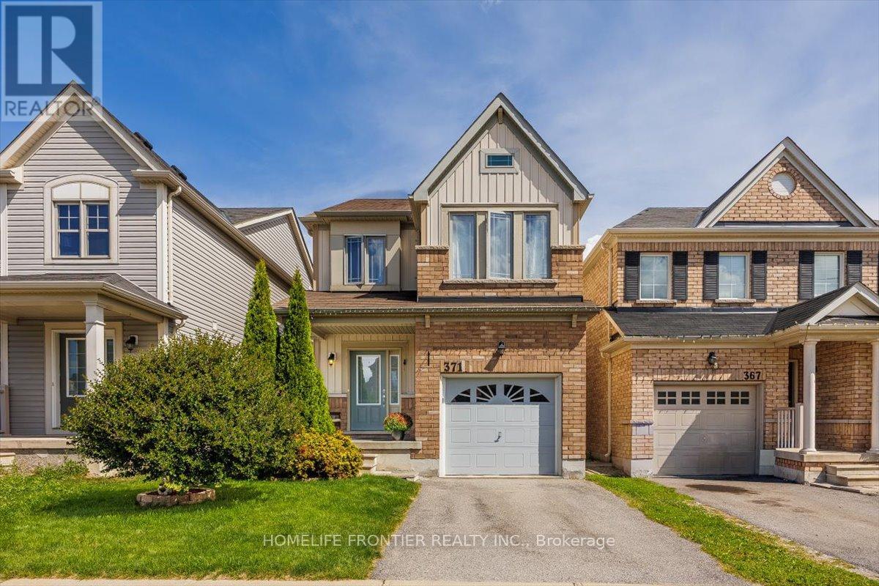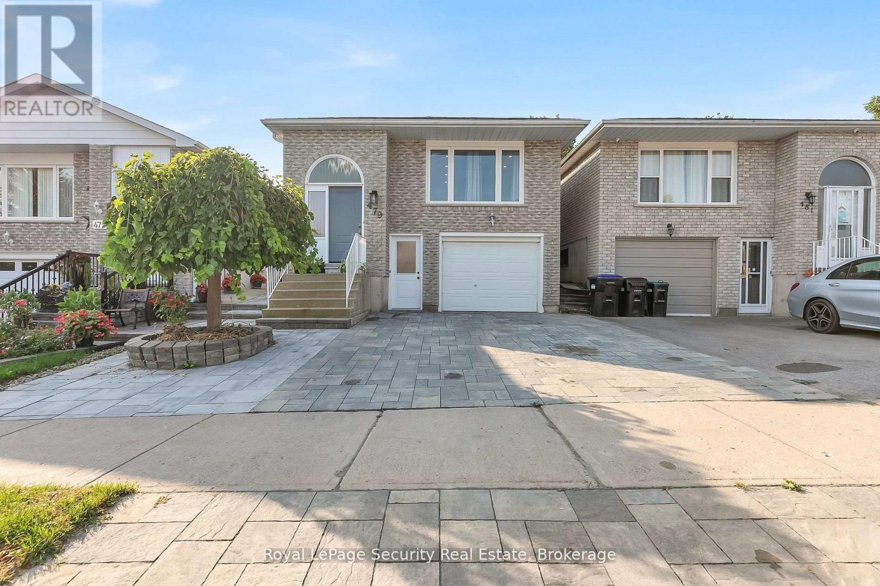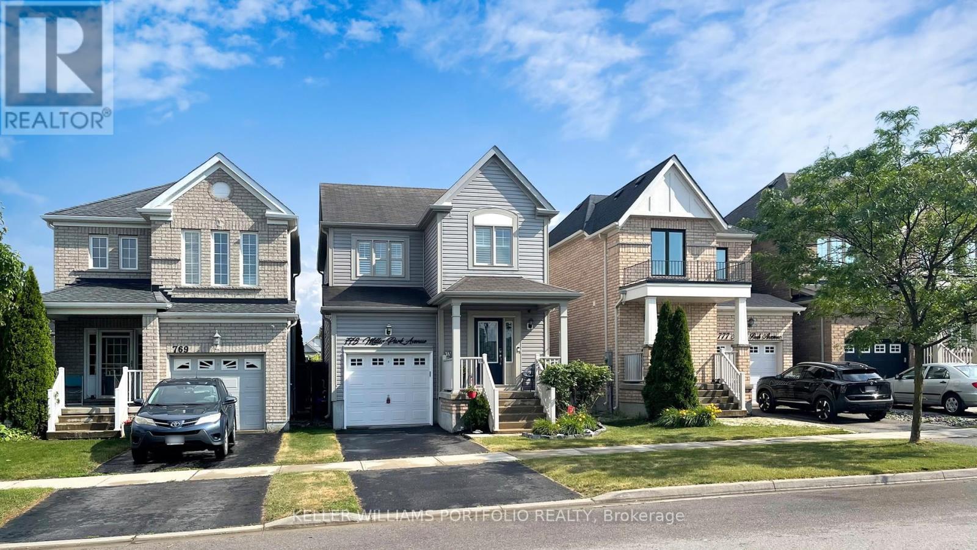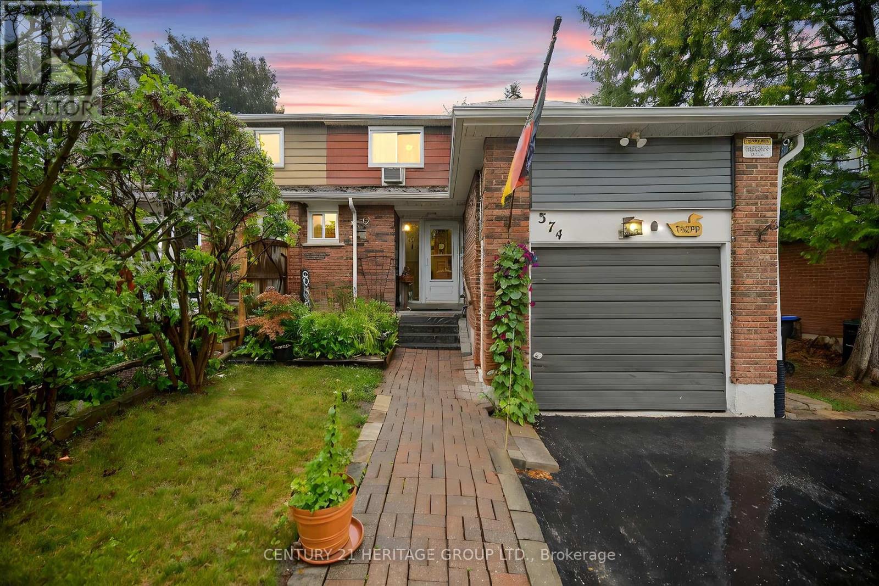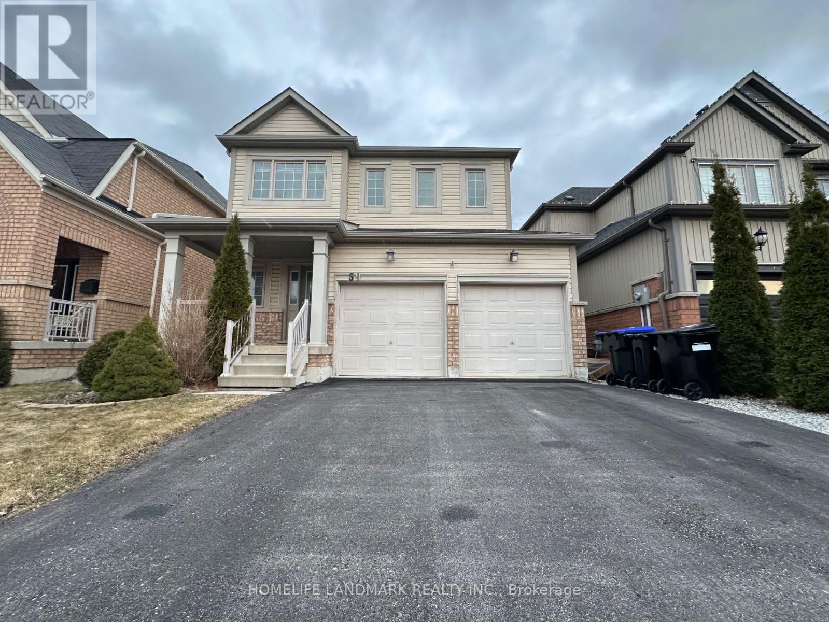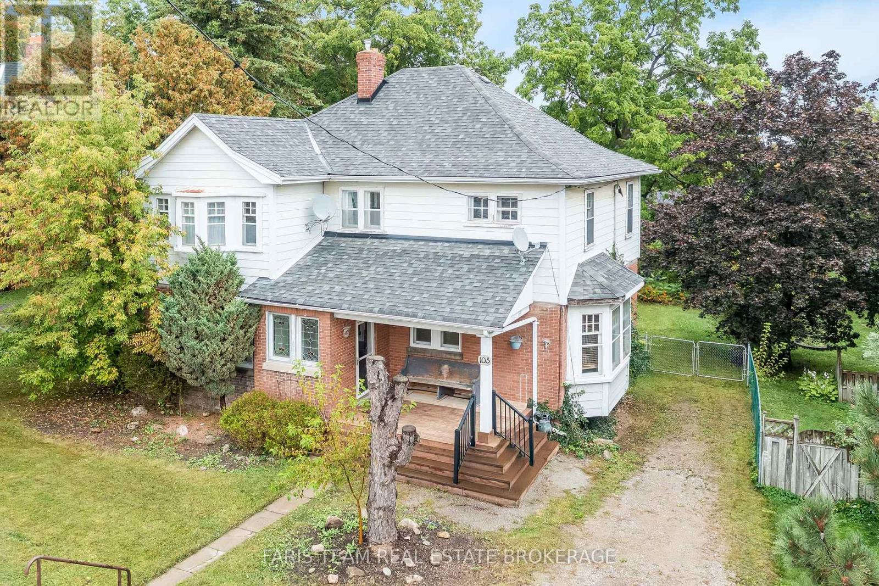Free account required
Unlock the full potential of your property search with a free account! Here's what you'll gain immediate access to:
- Exclusive Access to Every Listing
- Personalized Search Experience
- Favorite Properties at Your Fingertips
- Stay Ahead with Email Alerts





$810,000
392 COLBORNE STREET
Bradford West Gwillimbury, Ontario, Ontario, L3Z1C8
MLS® Number: N12388639
Property description
Very Well Maintained 3 Bedroom 2 Bathroom 3 Level Side-Split with a Beautifully Landscaped Front Garden and Interlock Pad. No Sidewalk for 4 vehicle parking on Driveway. Oversized 2 Car Garage with Inside Entry into Home and Man Door to the Backyard. Entryway with a Large Coat Closet. Eat in Kitchen well Maintained with Bevelled Shaker Cabinetry, Stainless Steel Appliances, Pantry Closet, Backsplash and Hardwood Floors. The Main Living level Adorns Hardwood Floors and Patio Doors to the Wood Deck in the Backyard from the Dining Room. 3 Generous Sized Bedrooms with the Primary having a Semi-Ensuite Bath and Double Closet. The Basement Features a 2 Piece Bathroom and Family Room with a Fireplace and Good Sized Window for lots of Natural Light. The Fully Fenced Backyard is Wonderfully Landscaped with a Mix of Shrubbery, Perennial Gardens, a Beautiful Pond with a Flagstone Patio to Sit and Enjoy the Sounds of the Water Running Over the Rocks. Sit and Relax with Family and Company on the Wood Deck and Store your Garden Tools in the Shed. Located Close to Catholic and Public Elementary Schools. Walking Distance to Lions Park with Tennis & Basketball Courts, Baseball Diamond, a Splash Pad, Youth Centre, Play Ground, Covered Seating Area. Downtown Shops and Restaurants Within Walking Distance. 2 Minutes from Go Train Station and Local Transit.
Building information
Type
*****
Appliances
*****
Basement Development
*****
Basement Type
*****
Construction Style Attachment
*****
Construction Style Split Level
*****
Cooling Type
*****
Exterior Finish
*****
Fireplace Present
*****
Flooring Type
*****
Foundation Type
*****
Half Bath Total
*****
Heating Fuel
*****
Heating Type
*****
Size Interior
*****
Utility Water
*****
Land information
Sewer
*****
Size Depth
*****
Size Frontage
*****
Size Irregular
*****
Size Total
*****
Rooms
Upper Level
Bedroom 3
*****
Bedroom 2
*****
Primary Bedroom
*****
Main level
Kitchen
*****
Dining room
*****
Living room
*****
Basement
Family room
*****
Courtesy of CENTURY 21 HERITAGE GROUP LTD.
Book a Showing for this property
Please note that filling out this form you'll be registered and your phone number without the +1 part will be used as a password.

