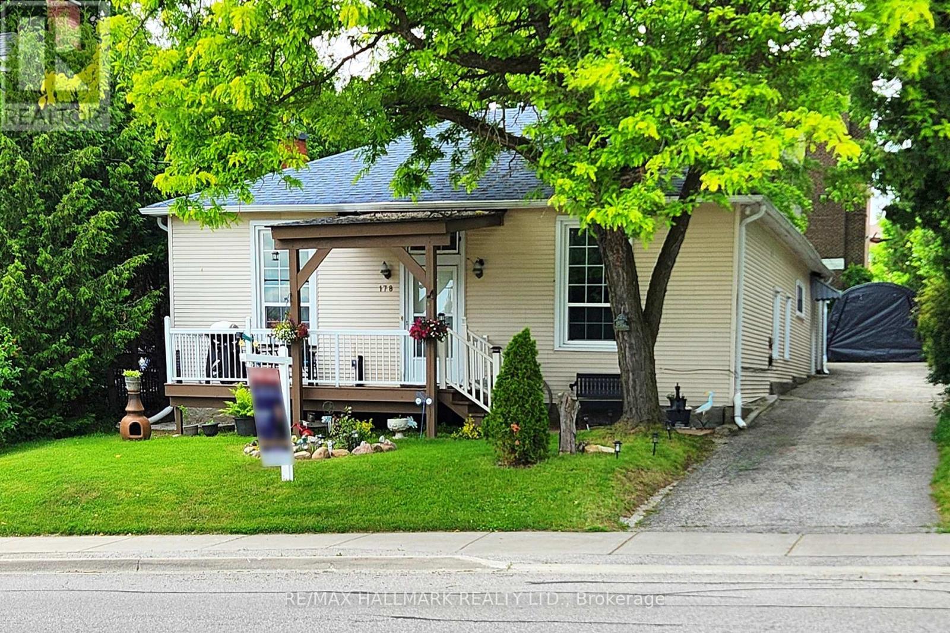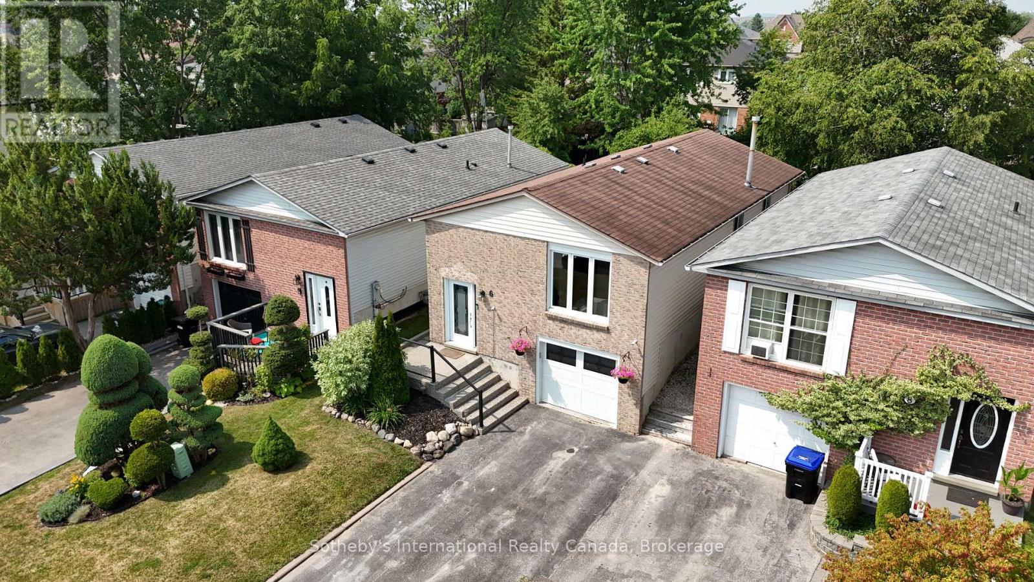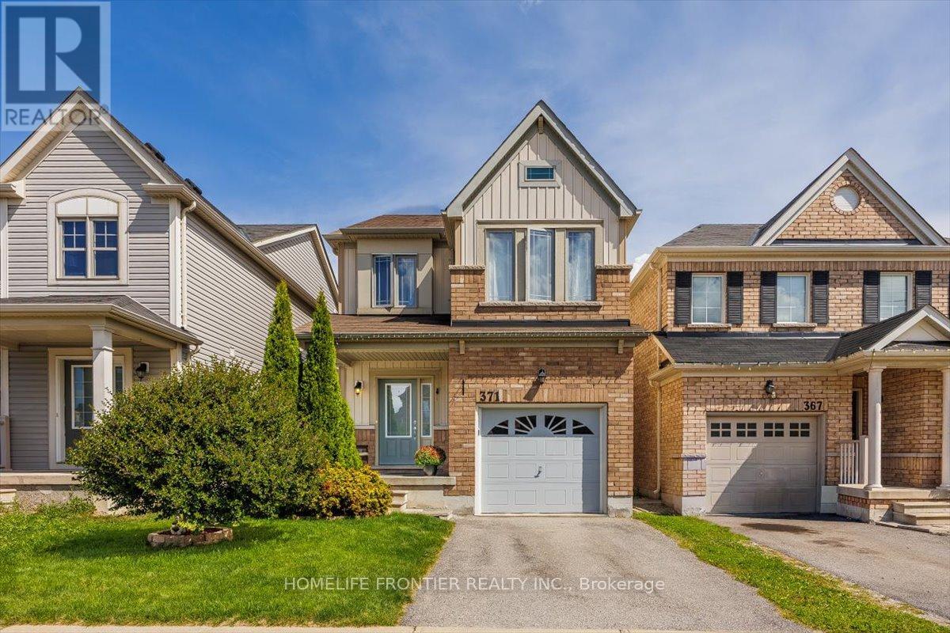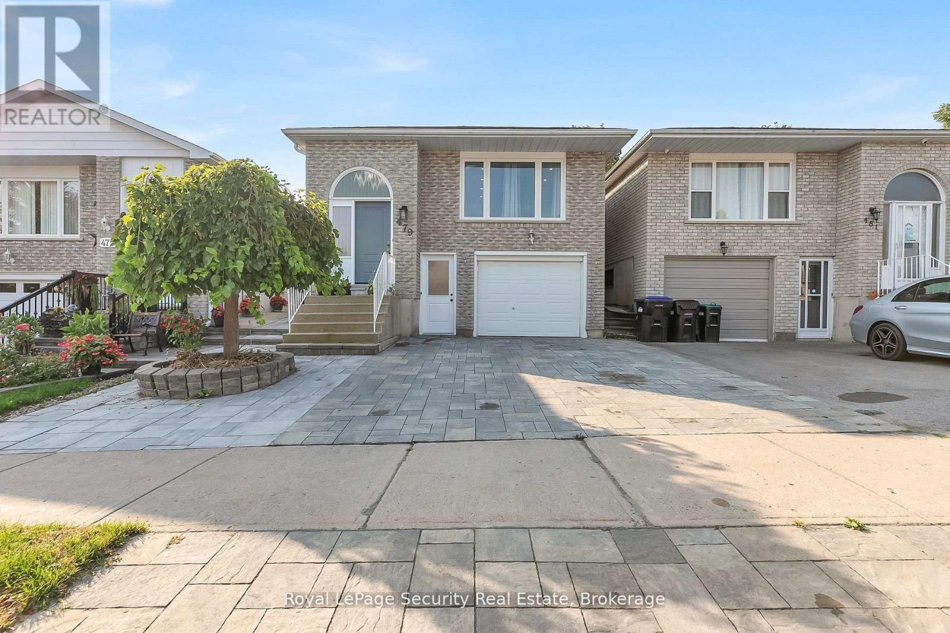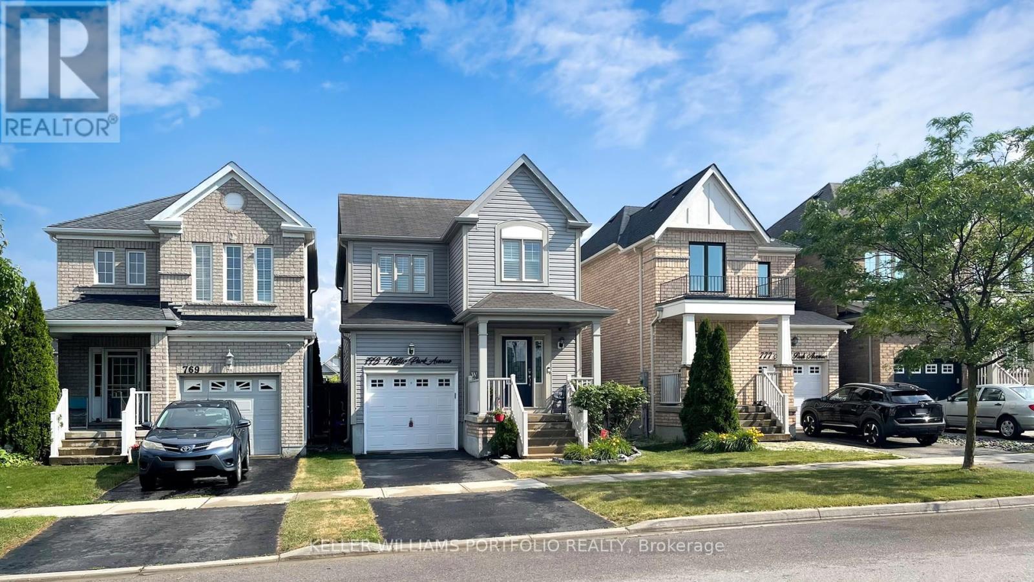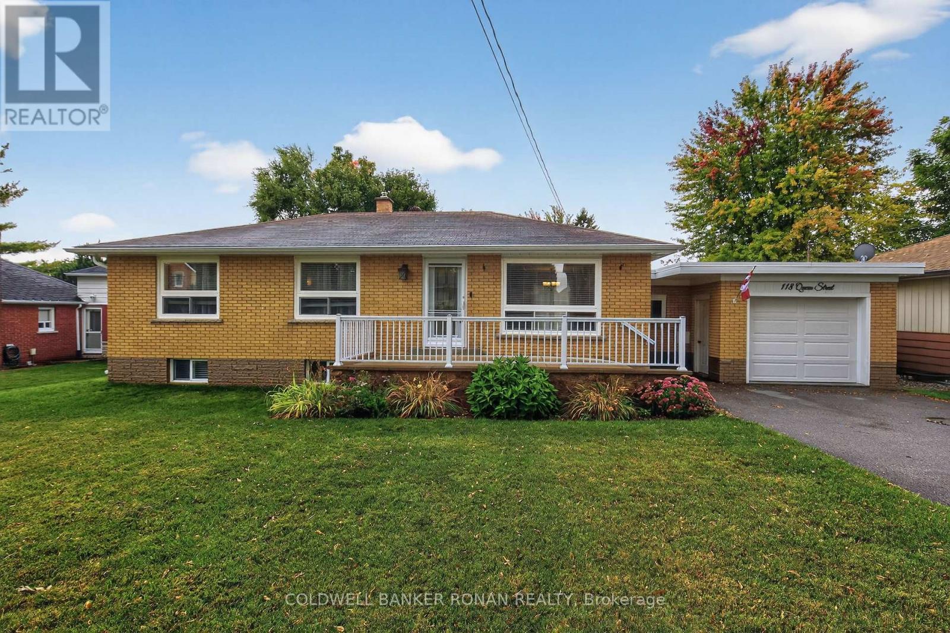Free account required
Unlock the full potential of your property search with a free account! Here's what you'll gain immediate access to:
- Exclusive Access to Every Listing
- Personalized Search Experience
- Favorite Properties at Your Fingertips
- Stay Ahead with Email Alerts
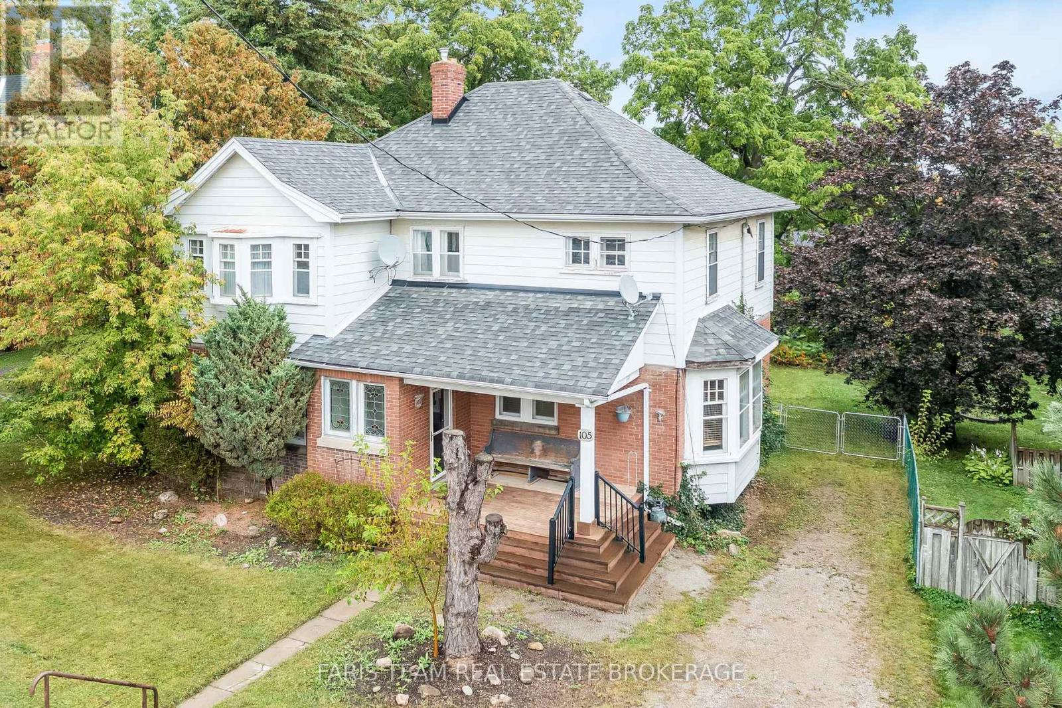
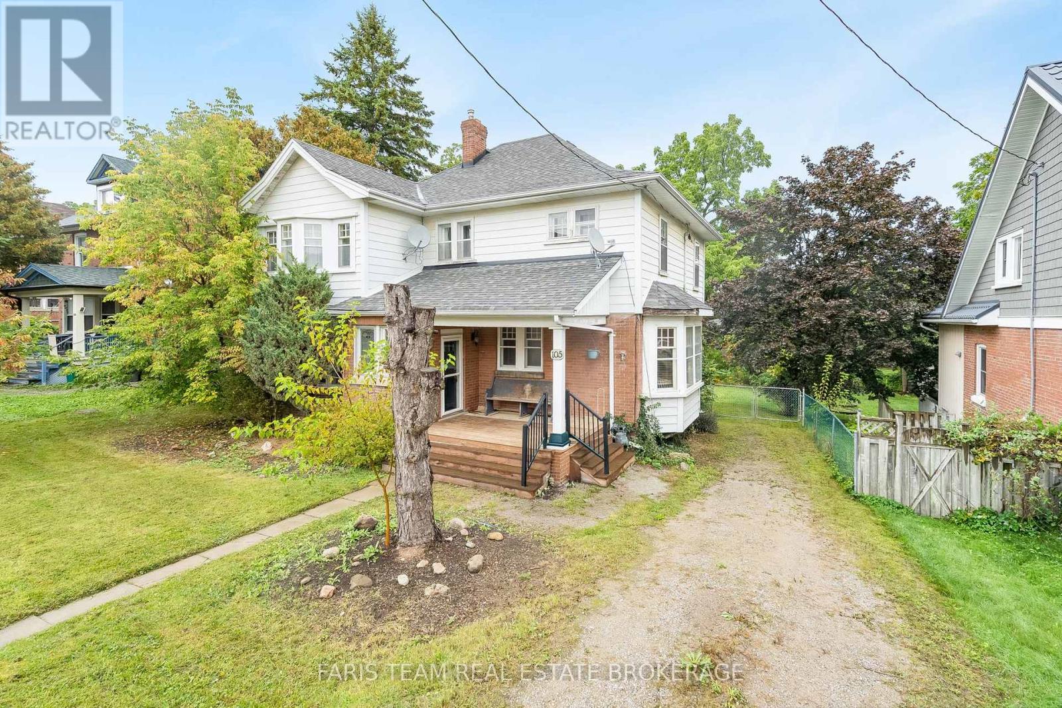
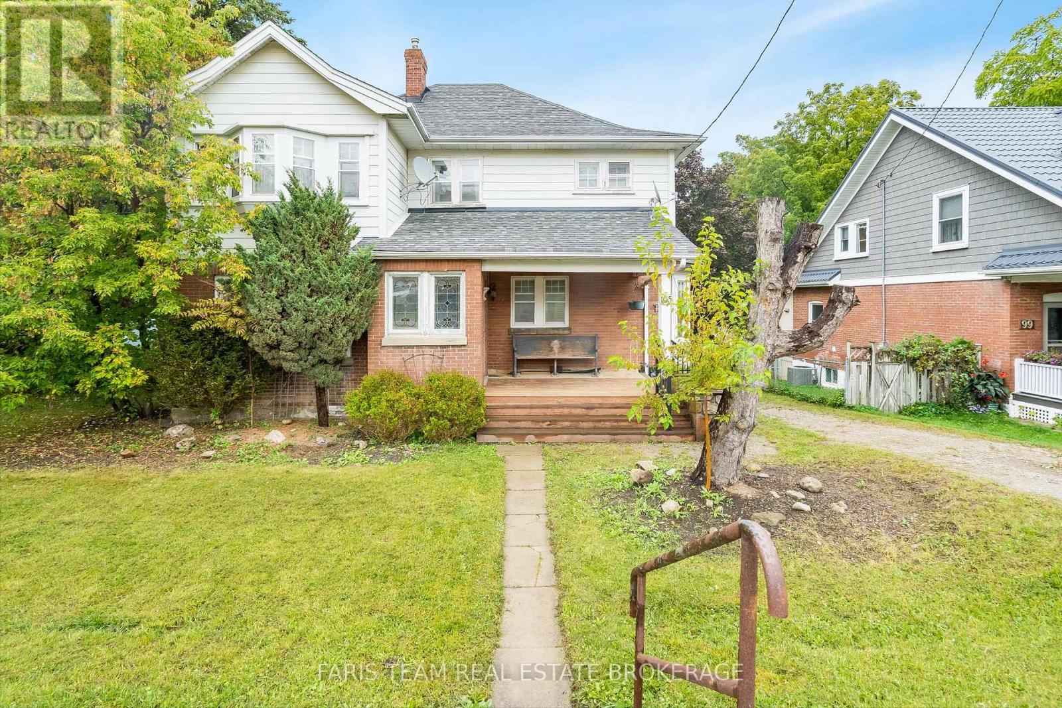
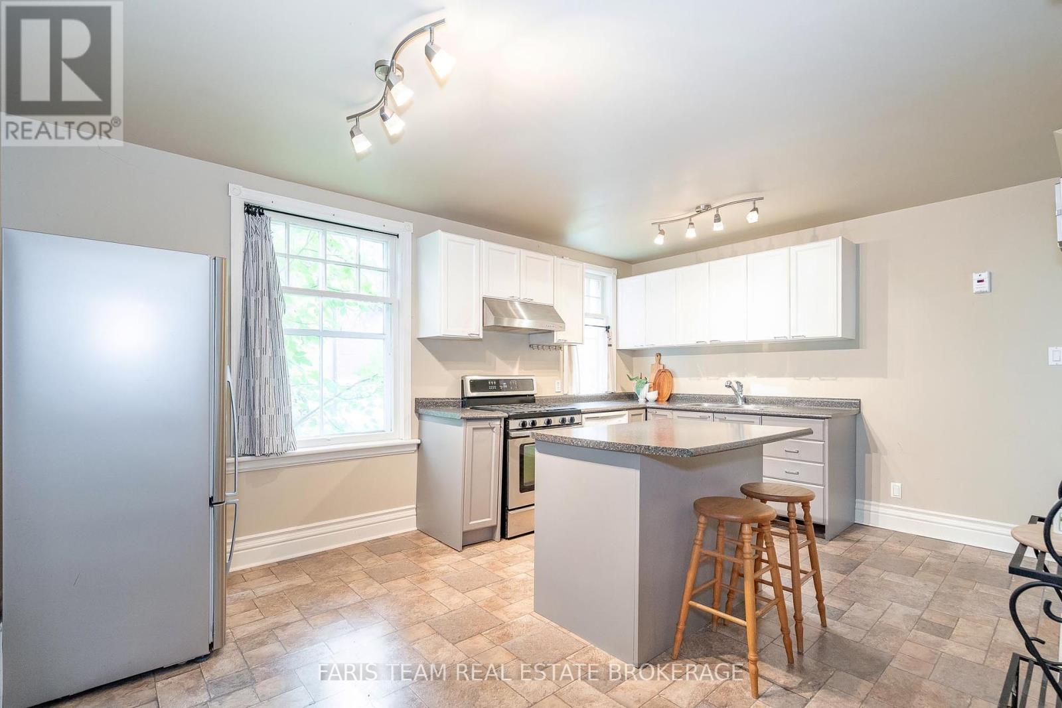
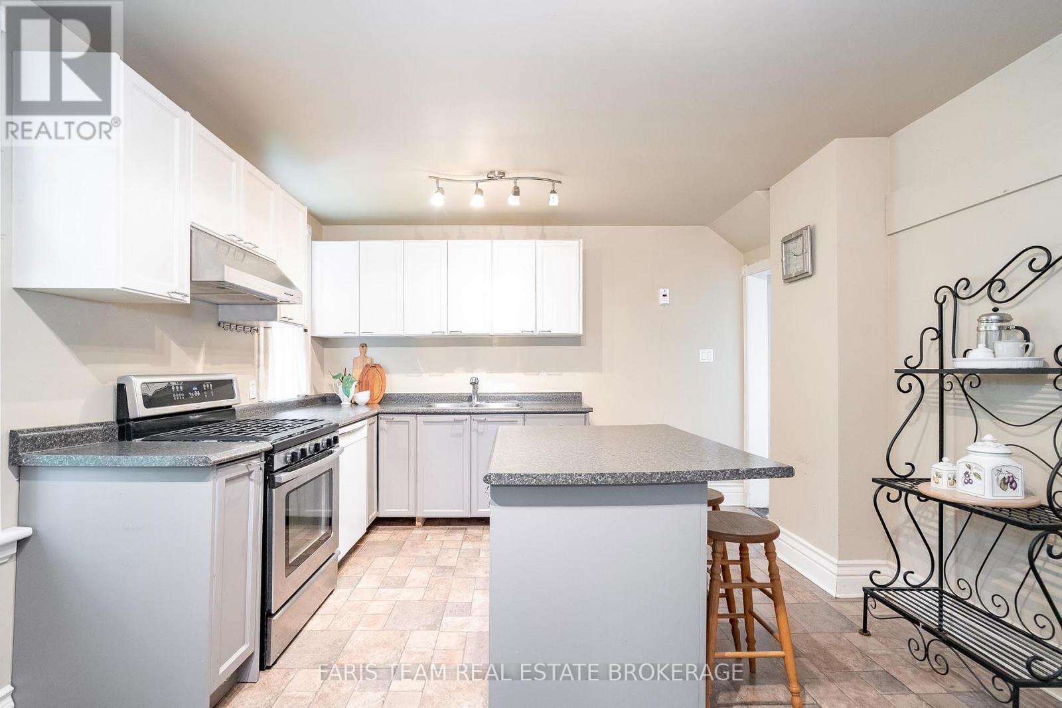
$849,000
105 BARRIE STREET
Bradford West Gwillimbury, Ontario, Ontario, L9S2C9
MLS® Number: N12431719
Property description
Top 5 Reasons You Will Love This Home: 1) Built in 1909 and settled on a 60'x150' in-town lot, this century home radiates timeless character, mixing historic charm with warm, welcoming spaces, including stained-glass windows and a lovely covered front porch 2) Just minutes from downtown, enjoy convenient access to shopping, dining, and cultural venues 3) Positioned close to schools and bus routes, providing ideal accessibility for families and commuters, with easy connections to city amenities 4) Featuring two stories and four spacious bedrooms, complete with 2,234 square feet and generous living areas on the main level, maintaining the homes traditional flow and appeal 5) A welcoming space ready for modern updates that will enhance and highlight its distinctive charm. 2,234 sq.ft. Plus an unfinished basement.
Building information
Type
*****
Age
*****
Amenities
*****
Appliances
*****
Basement Development
*****
Basement Type
*****
Construction Style Attachment
*****
Exterior Finish
*****
Fireplace Present
*****
FireplaceTotal
*****
Flooring Type
*****
Foundation Type
*****
Half Bath Total
*****
Heating Fuel
*****
Heating Type
*****
Size Interior
*****
Stories Total
*****
Utility Water
*****
Land information
Amenities
*****
Sewer
*****
Size Depth
*****
Size Frontage
*****
Size Irregular
*****
Size Total
*****
Rooms
Main level
Sitting room
*****
Living room
*****
Dining room
*****
Kitchen
*****
Second level
Bedroom
*****
Bedroom
*****
Bedroom
*****
Primary Bedroom
*****
Courtesy of FARIS TEAM REAL ESTATE BROKERAGE
Book a Showing for this property
Please note that filling out this form you'll be registered and your phone number without the +1 part will be used as a password.
