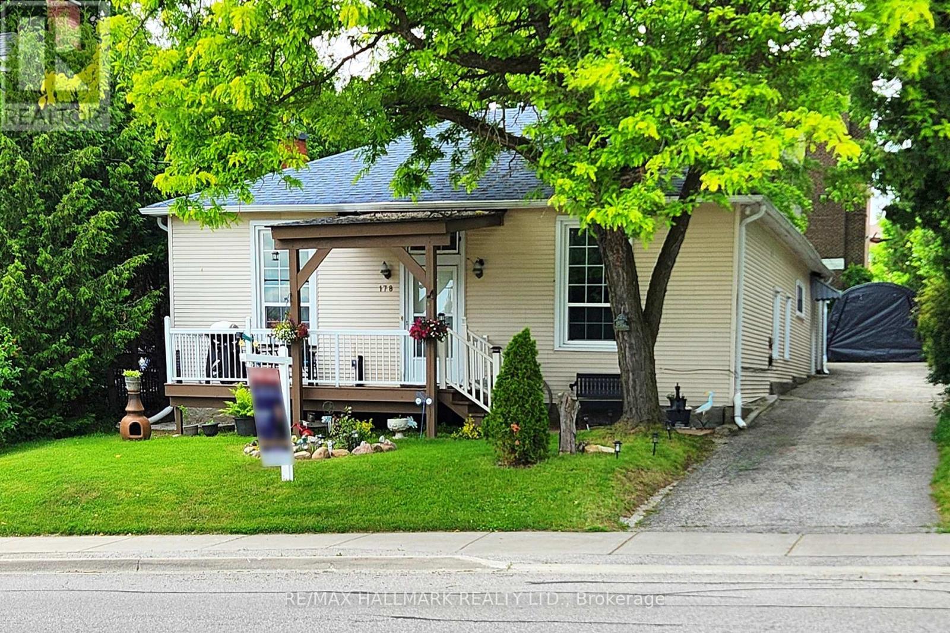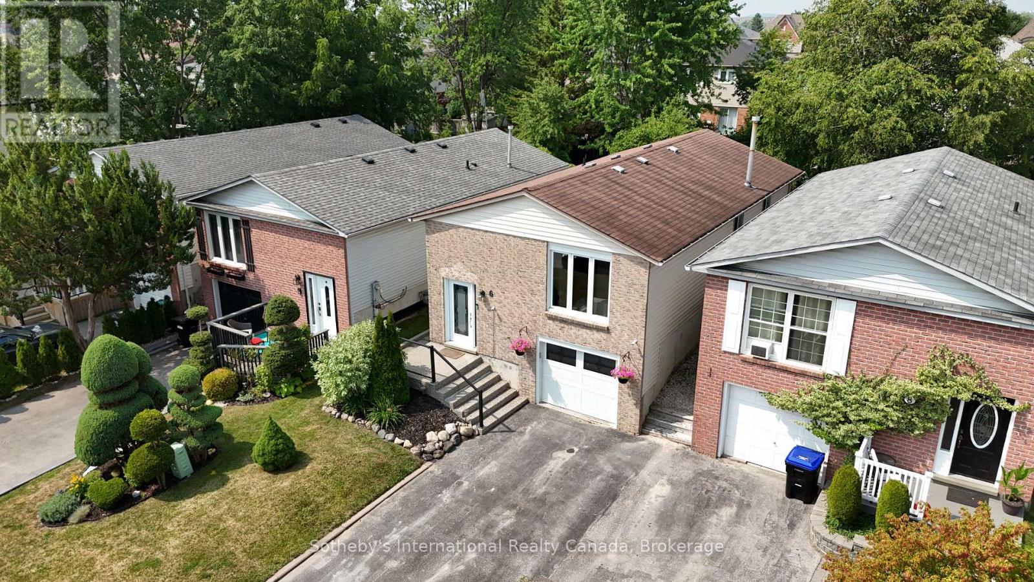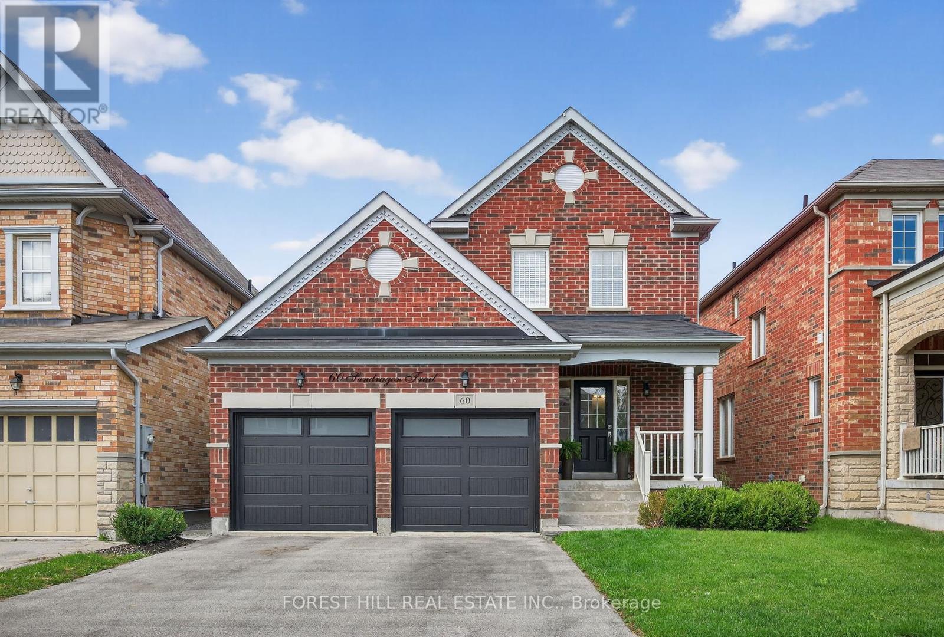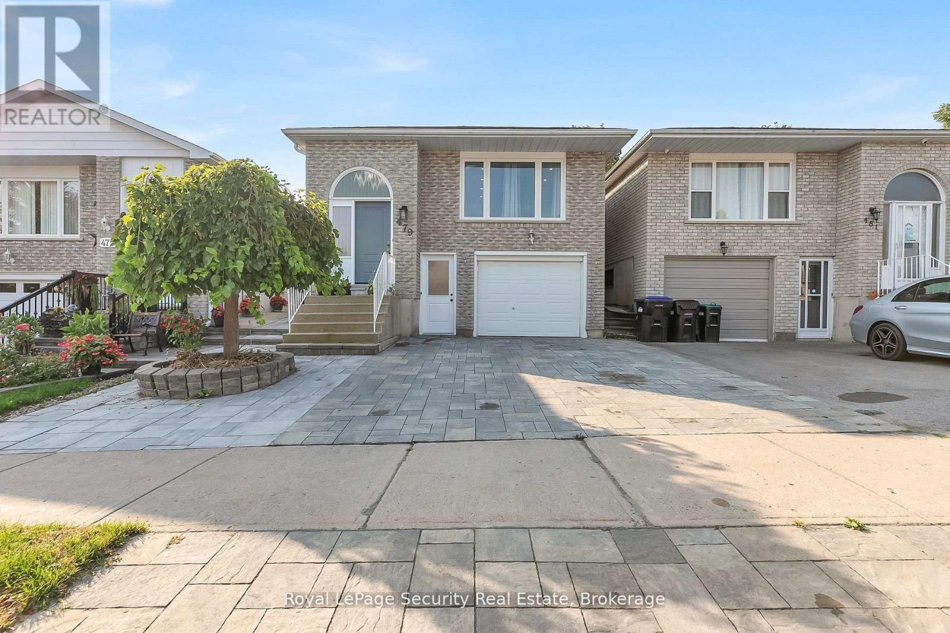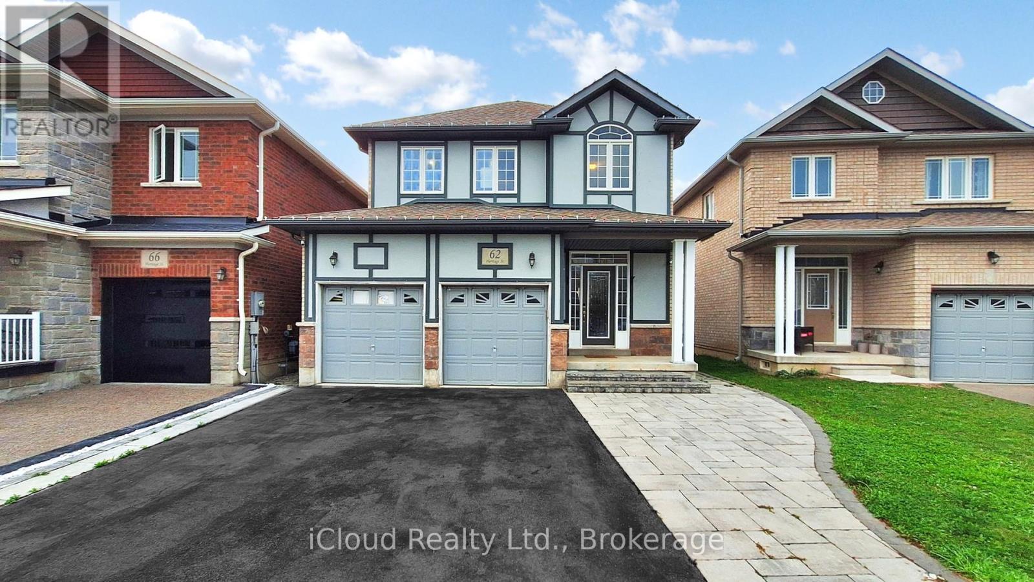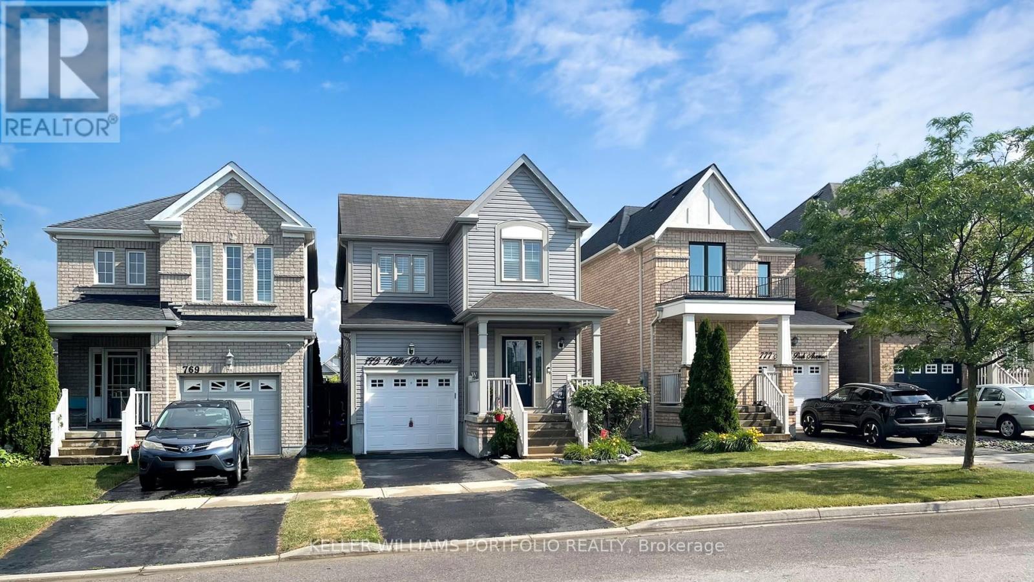Free account required
Unlock the full potential of your property search with a free account! Here's what you'll gain immediate access to:
- Exclusive Access to Every Listing
- Personalized Search Experience
- Favorite Properties at Your Fingertips
- Stay Ahead with Email Alerts
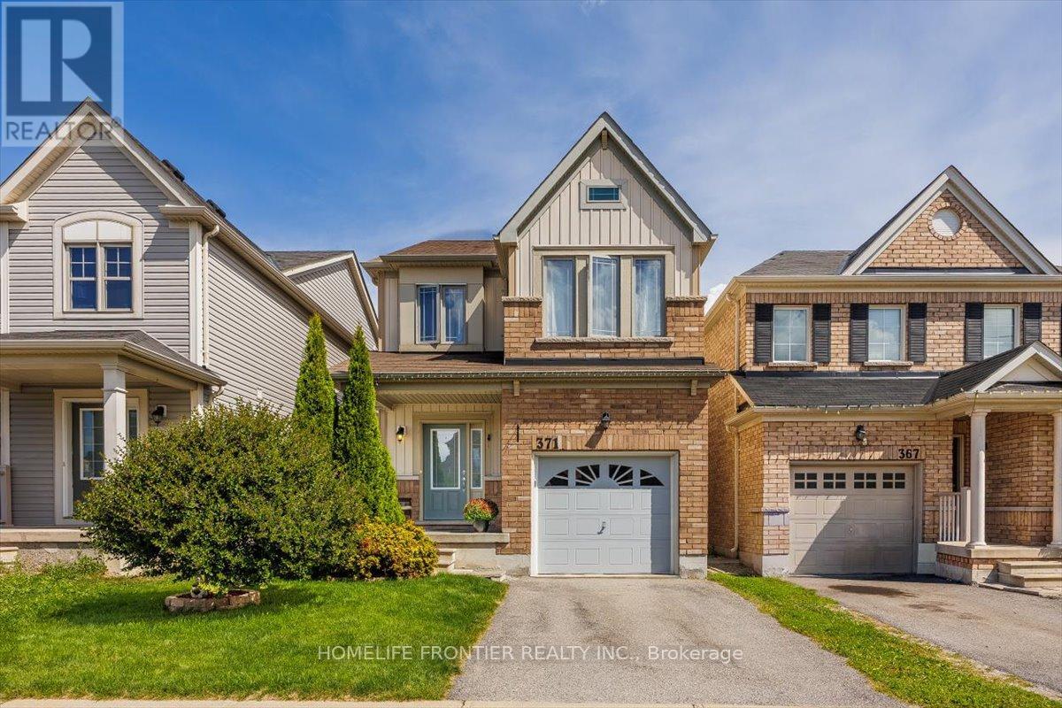
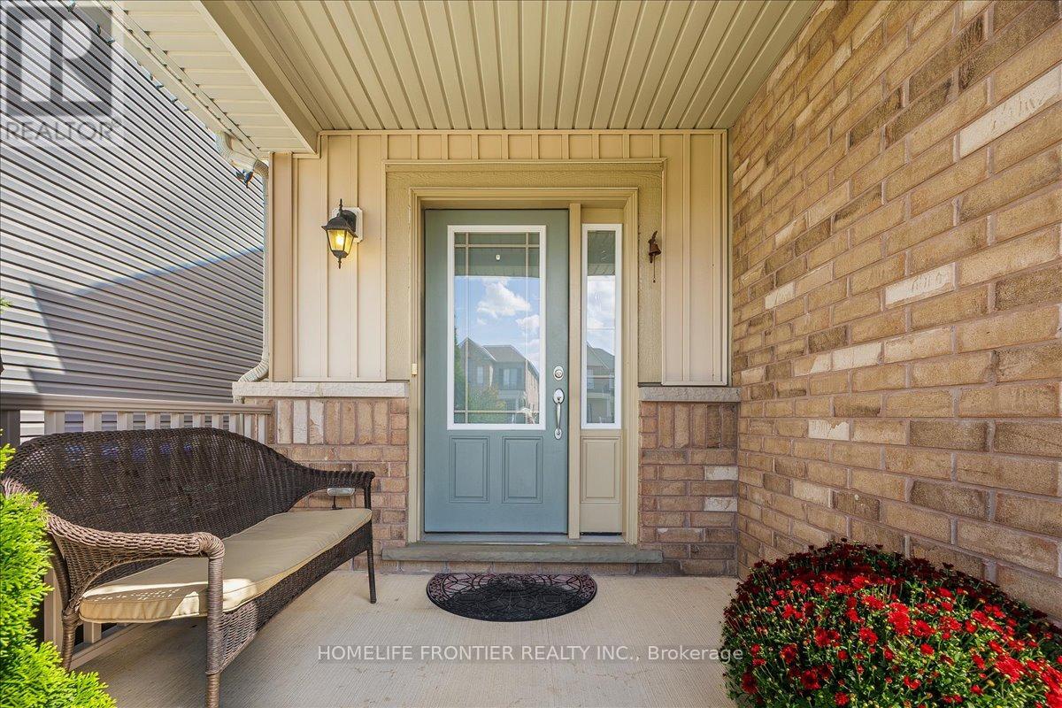
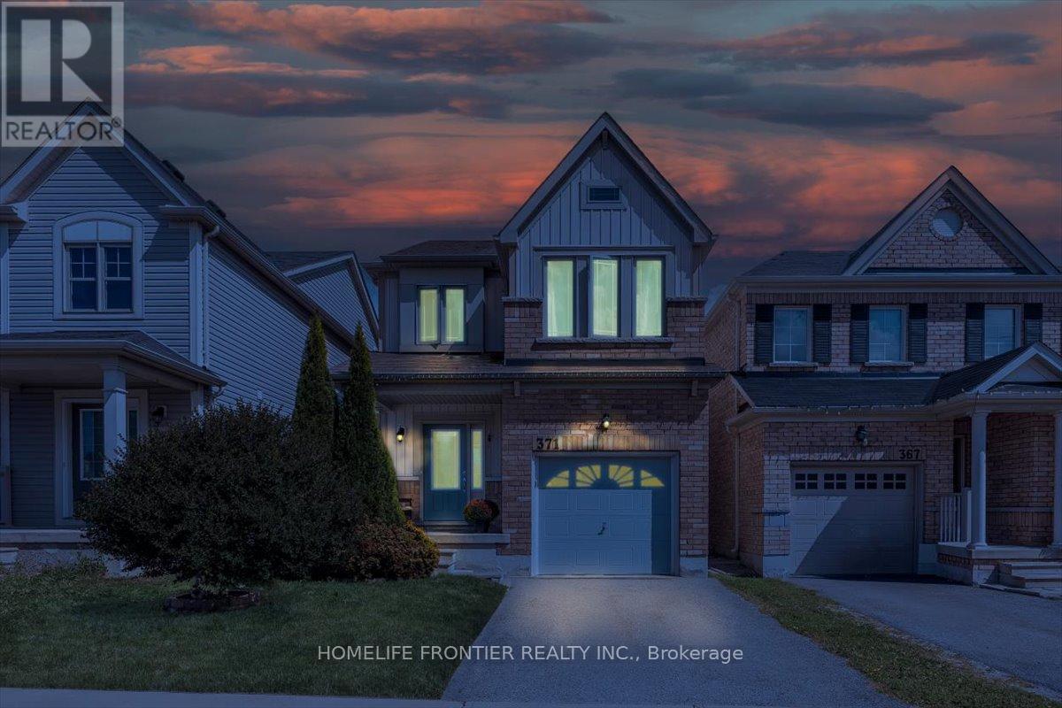
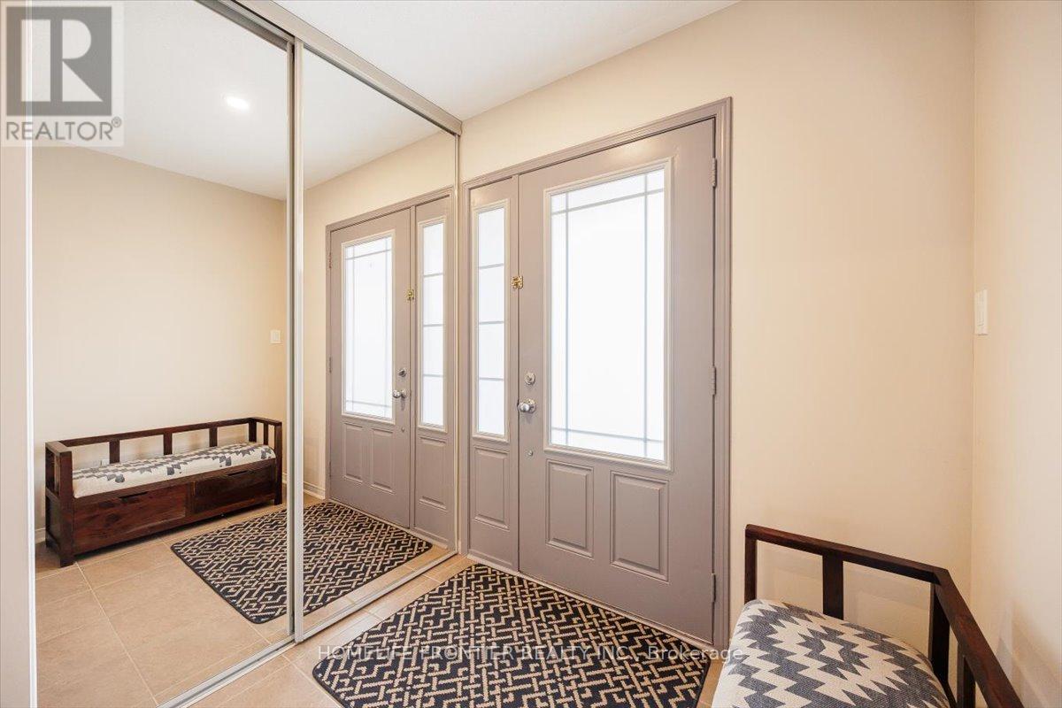
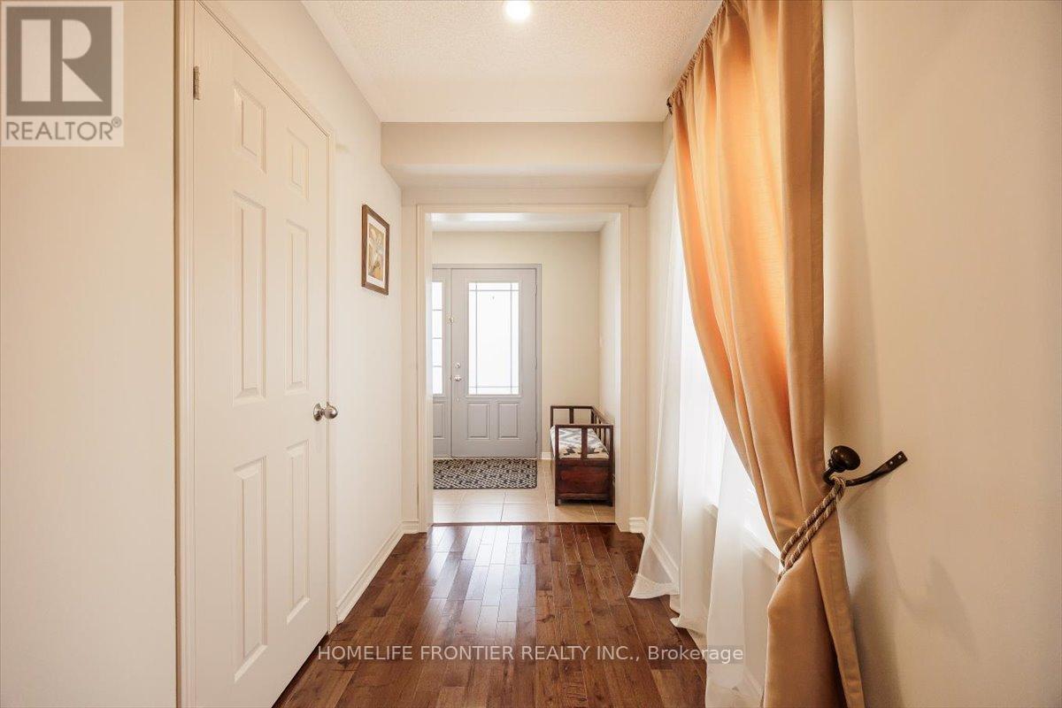
$888,888
371 LANGFORD BOULEVARD
Bradford West Gwillimbury, Ontario, Ontario, L3Z0P7
MLS® Number: N12416457
Property description
Welcome to 371 LANGFORD BLVD 2 Story detached house...Located In the Heart of Bradford Family Friendly Neighbourhood...Open Layout On The Main Floor with pot lights & Hardwood Floor T/O FirstFloor...Lovely powder room on main floor...The sunlit kitchen with a lovely eat-in area & with a W/Oto access the rear deck. An OVERSSIZE MASTER With Lots Of Natural Light, W/I Closet And Ensuite bathroom...TOTALLY RENO'D BATHROOMS (2024)on 2-nd floor. The WATER SOFTENER (2024)...The fully fenced private backyard presents a nice landscaping, an excellent deck...Single Car Garage with the garage opener & access to the house & basement...Walking Distance To All Amenities Including Schools, Grocery, Restaurants, Rec Bradford West Gwillimbury Public Library, Go Train, 5 Minutes To Highway 400, 15 Minutes To Hwy 404. Welcome Home!
Building information
Type
*****
Age
*****
Appliances
*****
Basement Type
*****
Construction Style Attachment
*****
Cooling Type
*****
Exterior Finish
*****
Flooring Type
*****
Foundation Type
*****
Half Bath Total
*****
Heating Fuel
*****
Heating Type
*****
Size Interior
*****
Stories Total
*****
Utility Water
*****
Land information
Amenities
*****
Fence Type
*****
Landscape Features
*****
Sewer
*****
Size Depth
*****
Size Frontage
*****
Size Irregular
*****
Size Total
*****
Rooms
Main level
Foyer
*****
Dining room
*****
Kitchen
*****
Living room
*****
Second level
Bathroom
*****
Bathroom
*****
Foyer
*****
Bedroom 3
*****
Bedroom 2
*****
Primary Bedroom
*****
Courtesy of HOMELIFE FRONTIER REALTY INC.
Book a Showing for this property
Please note that filling out this form you'll be registered and your phone number without the +1 part will be used as a password.
