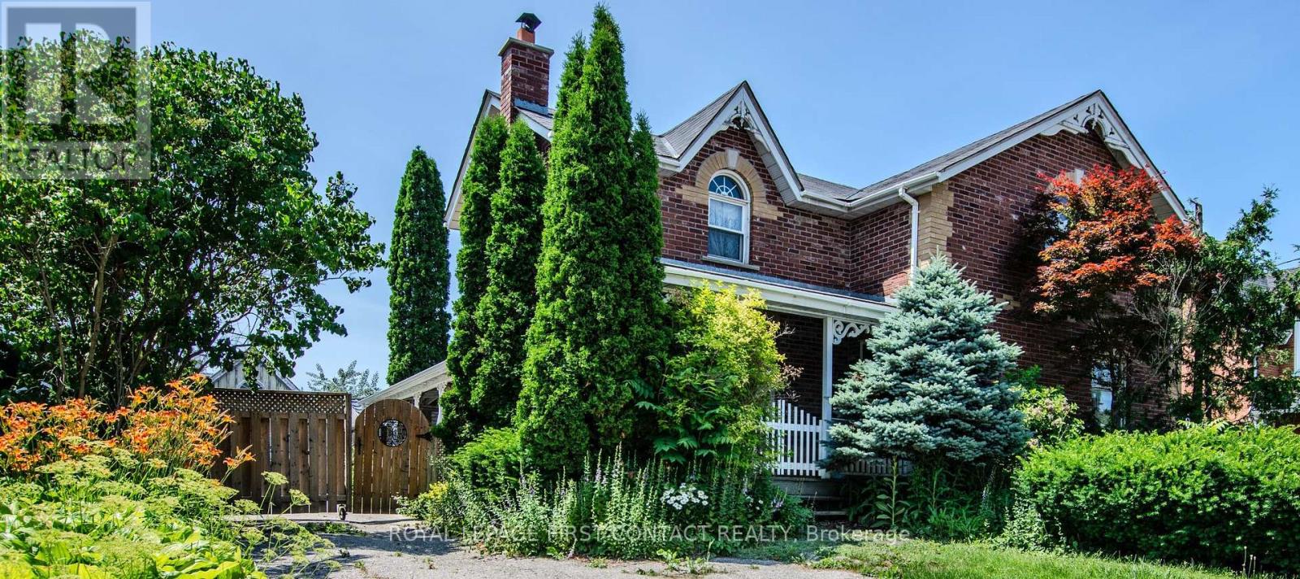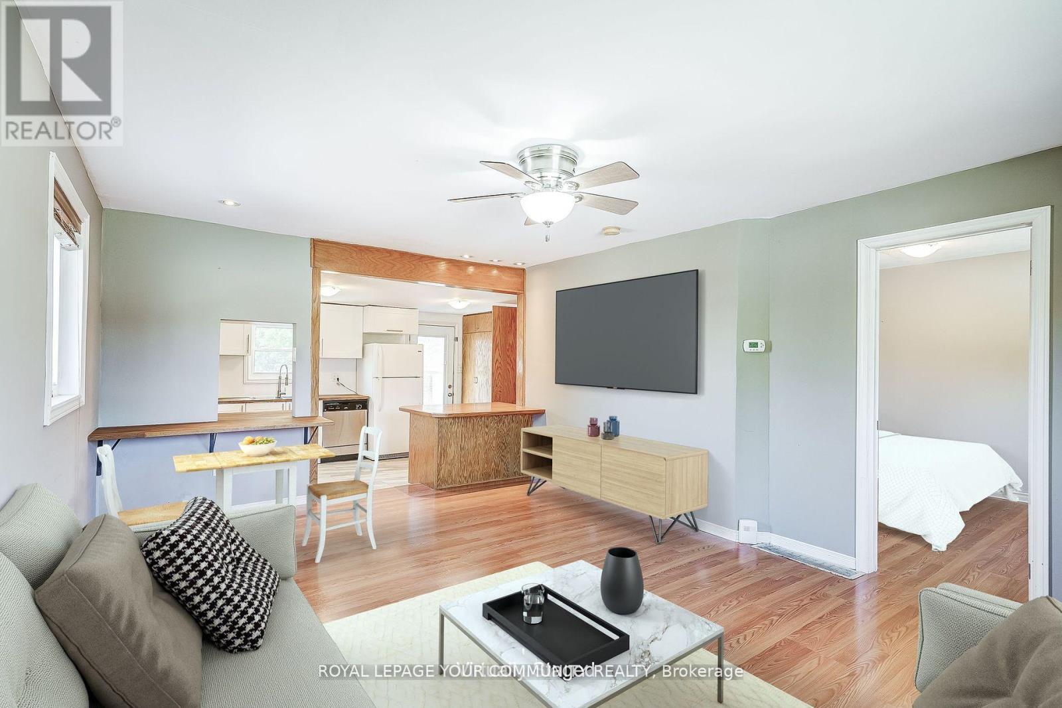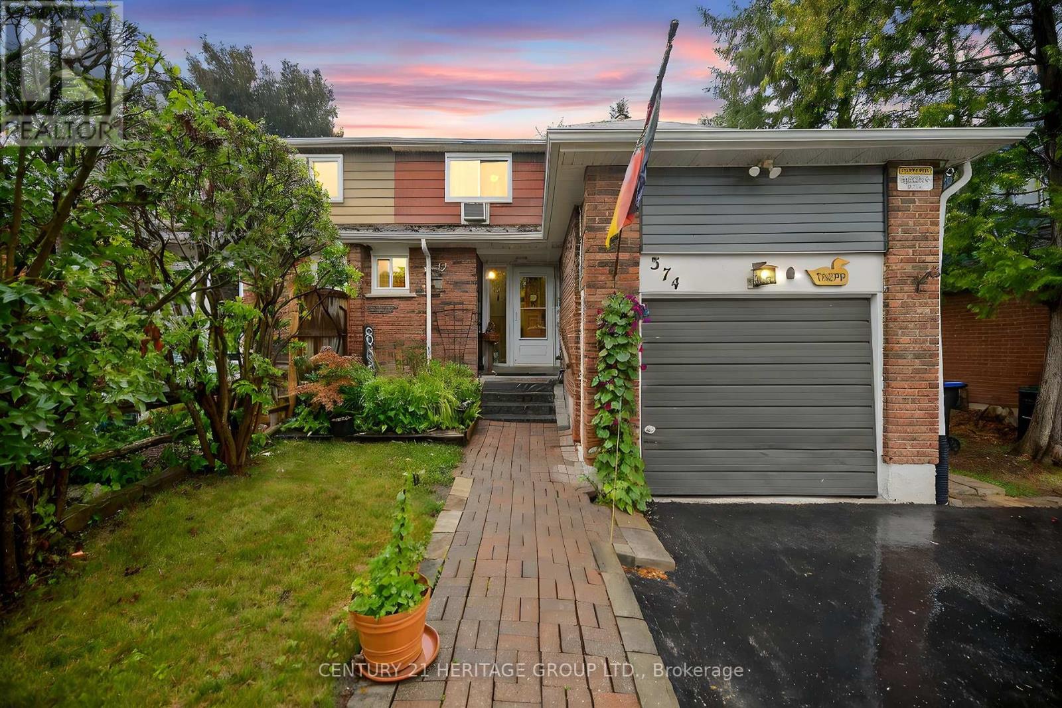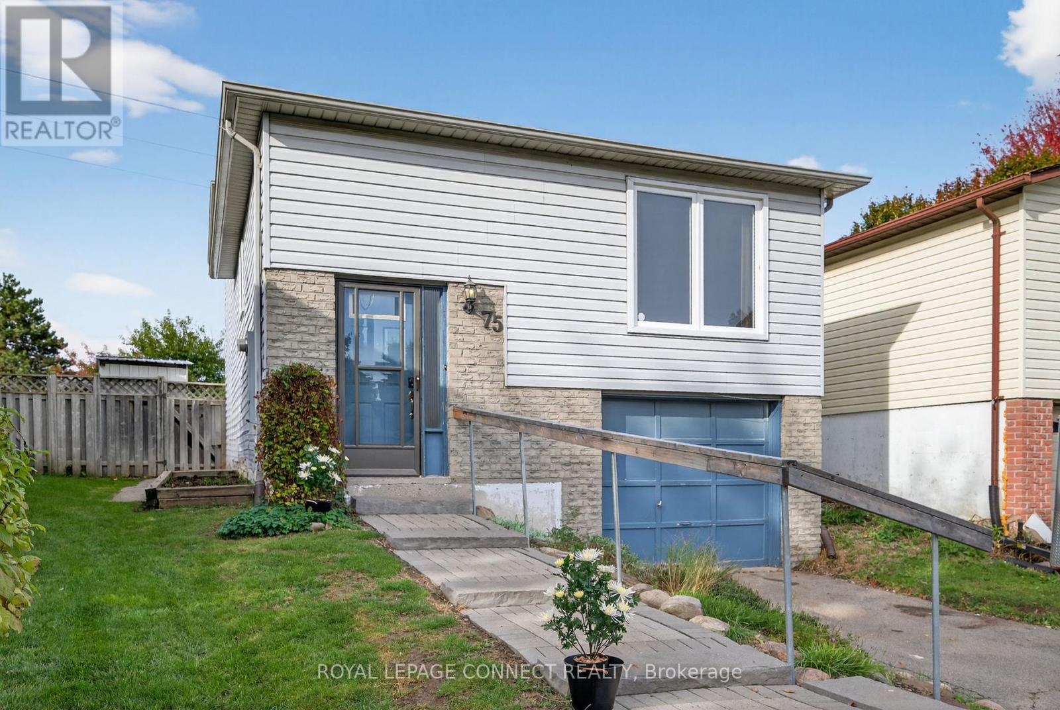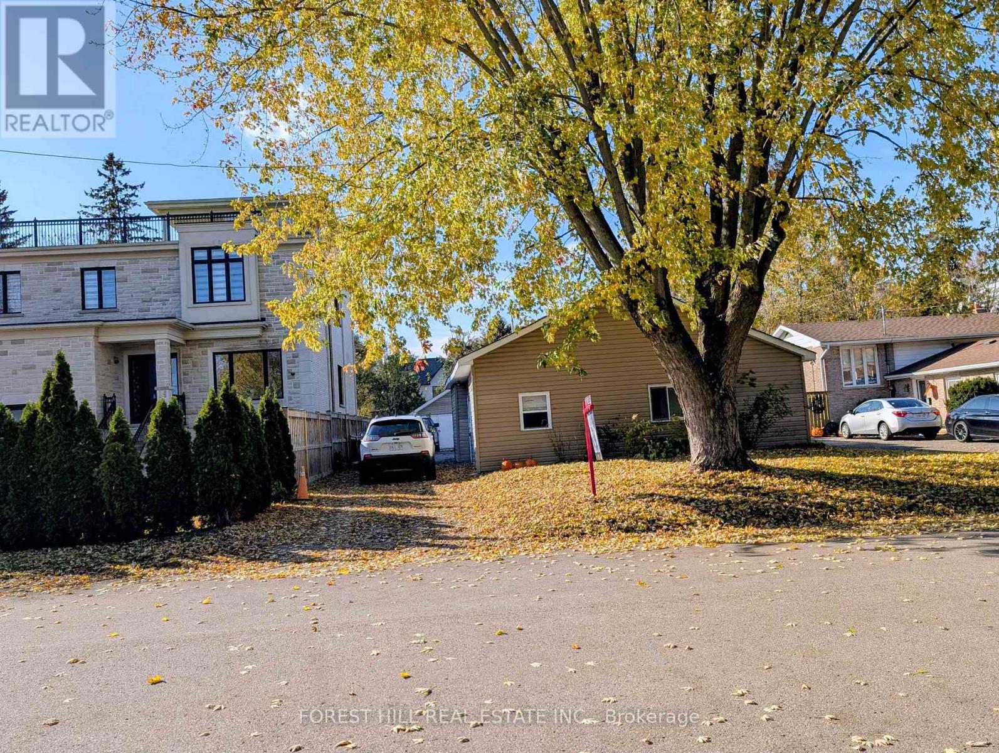Free account required
Unlock the full potential of your property search with a free account! Here's what you'll gain immediate access to:
- Exclusive Access to Every Listing
- Personalized Search Experience
- Favorite Properties at Your Fingertips
- Stay Ahead with Email Alerts
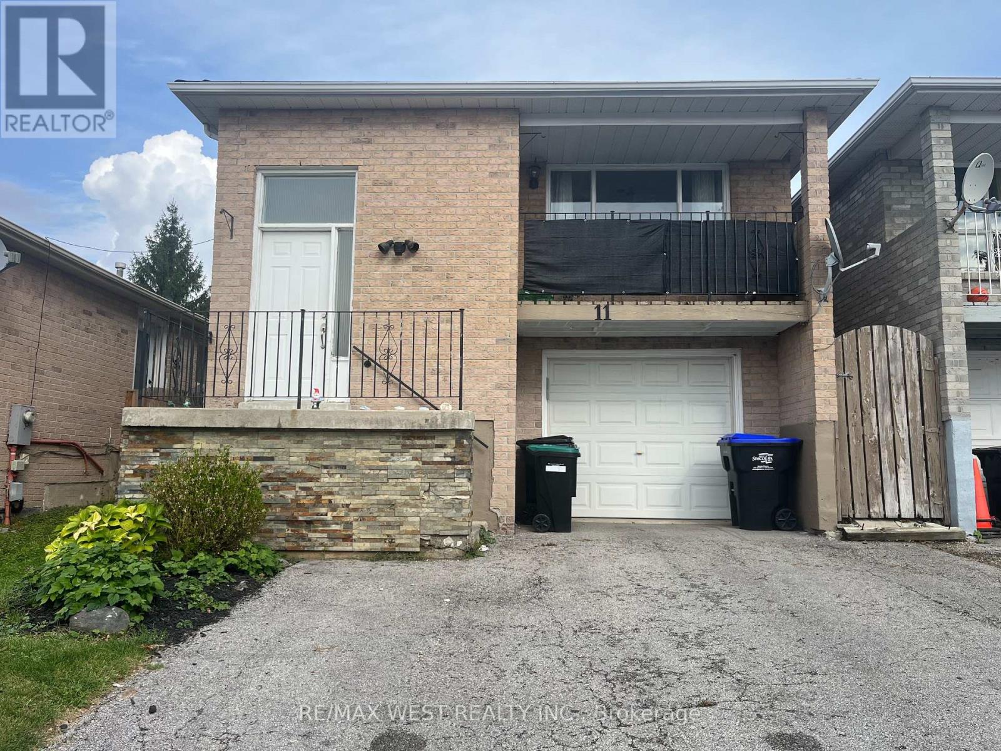
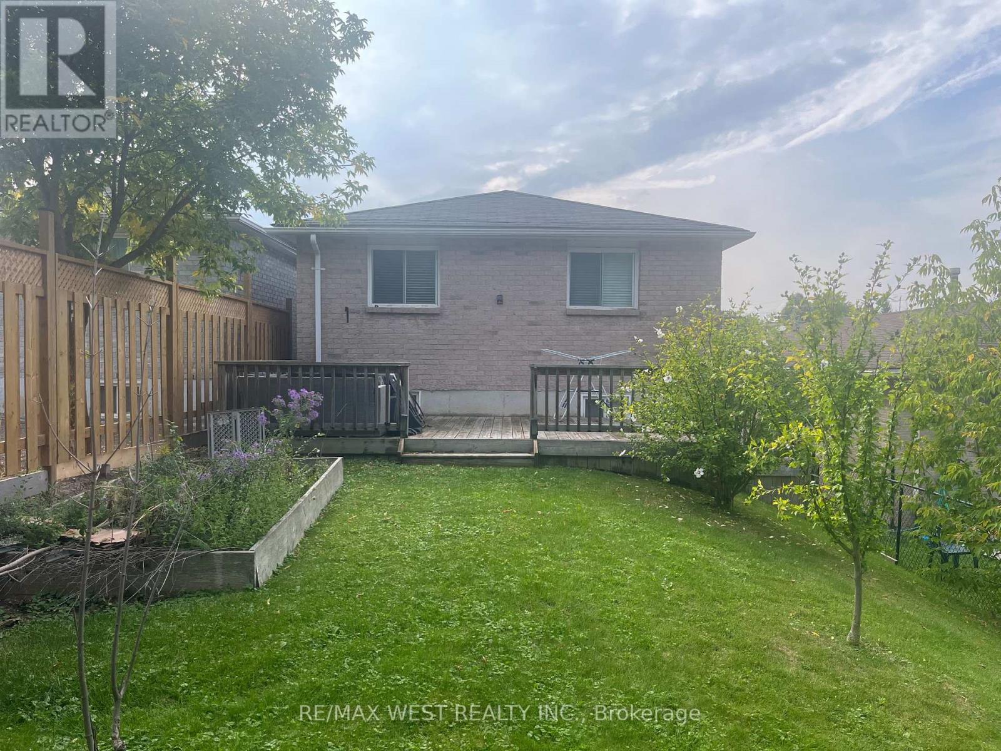
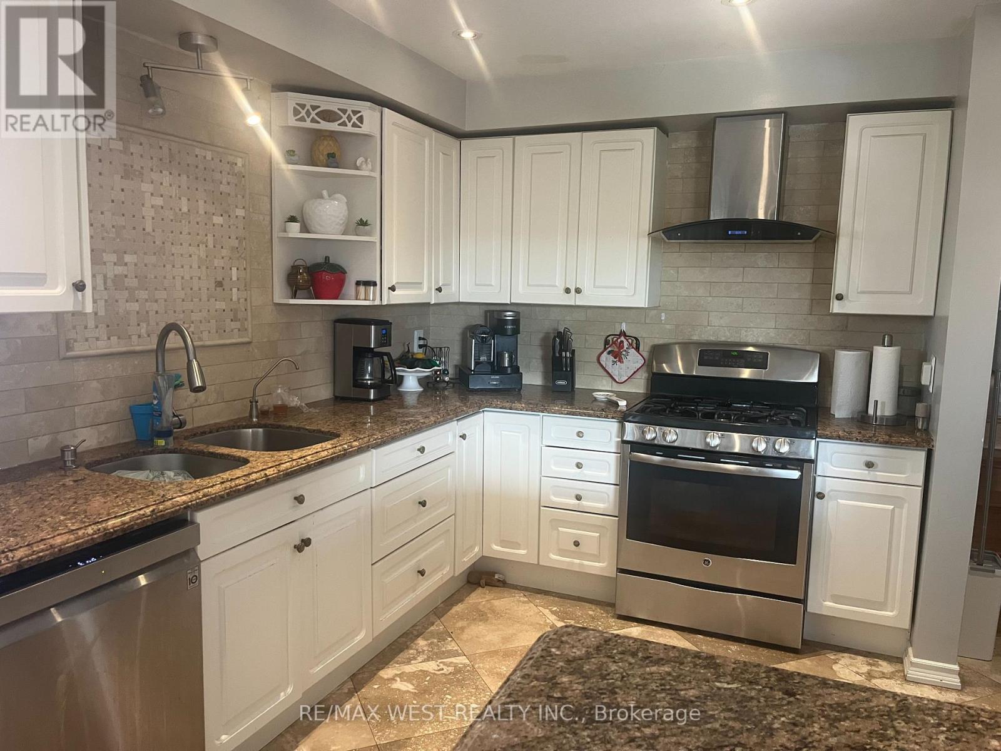
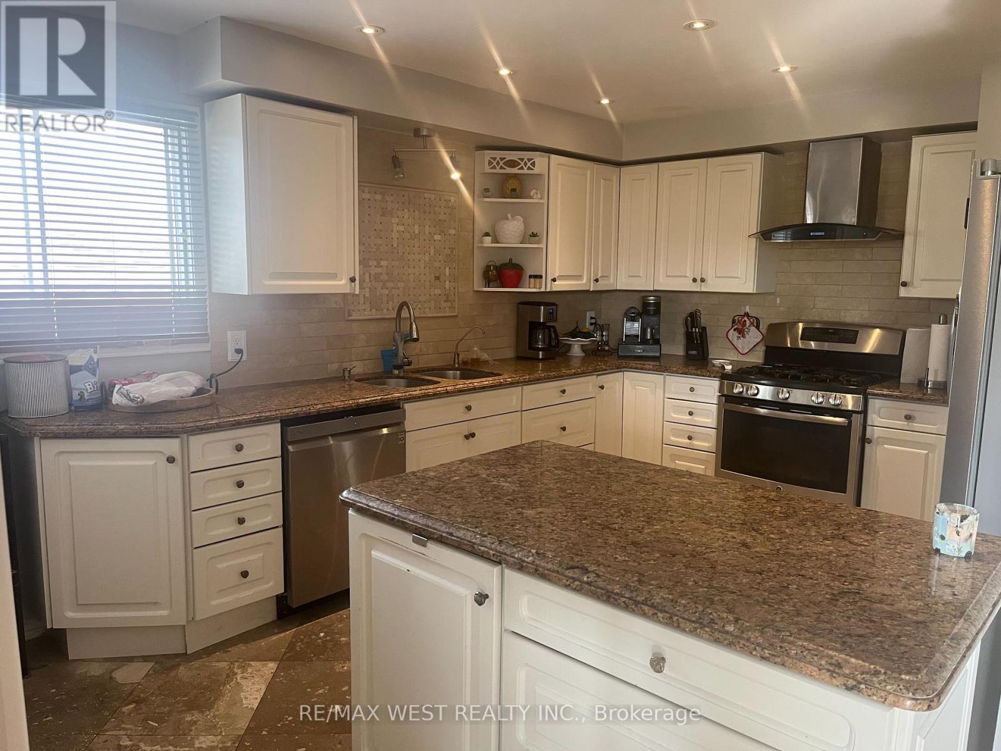
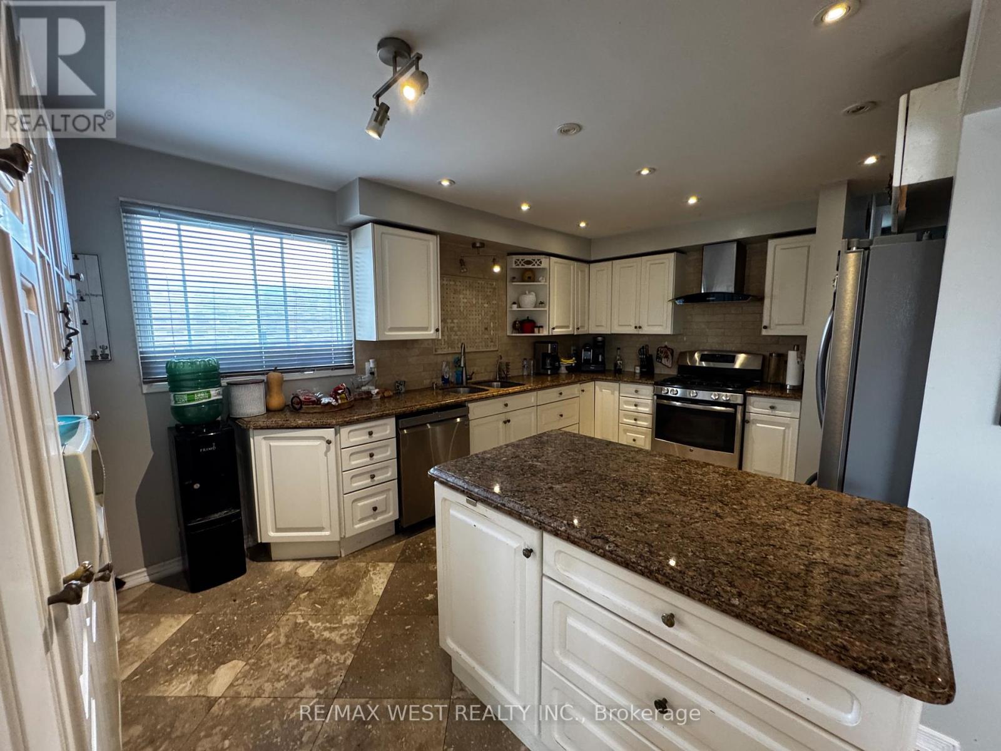
$684,800
11 TURNER COURT
Bradford West Gwillimbury, Ontario, Ontario, L3Z2W3
MLS® Number: N12422350
Property description
This stunning 4-level backsplit home boasts a convenient location and an impressive layout. The interior features a modern kitchen equipped with stainless steel appliances, eat-kitchen, granite countertops, open-concept living and dining area. Enjoy breathtaking views from the walk-out balcony or unwind in the family room with access to a beautiful deck. The home's floor plan is thoughtfully designed, with three spacious bedrooms and two well-appointed washrooms. One bedroom is conveniently located on the between level, a practical laundry room and direct access to the single-car garage. The private driveway accommodates up to three cars, providing ample parking space. With its perfect blend of style, functionality, and comfort, this property is ideal for families or individuals seeking a relaxing retreat . ** This is a linked property.**
Building information
Type
*****
Appliances
*****
Basement Development
*****
Basement Features
*****
Basement Type
*****
Construction Style Attachment
*****
Construction Style Split Level
*****
Cooling Type
*****
Exterior Finish
*****
Flooring Type
*****
Foundation Type
*****
Heating Fuel
*****
Heating Type
*****
Size Interior
*****
Utility Water
*****
Land information
Sewer
*****
Size Depth
*****
Size Frontage
*****
Size Irregular
*****
Size Total
*****
Rooms
In between
Bedroom 3
*****
Family room
*****
Upper Level
Bedroom 2
*****
Primary Bedroom
*****
Main level
Dining room
*****
Living room
*****
Kitchen
*****
Lower level
Laundry room
*****
Courtesy of RE/MAX WEST REALTY INC.
Book a Showing for this property
Please note that filling out this form you'll be registered and your phone number without the +1 part will be used as a password.
