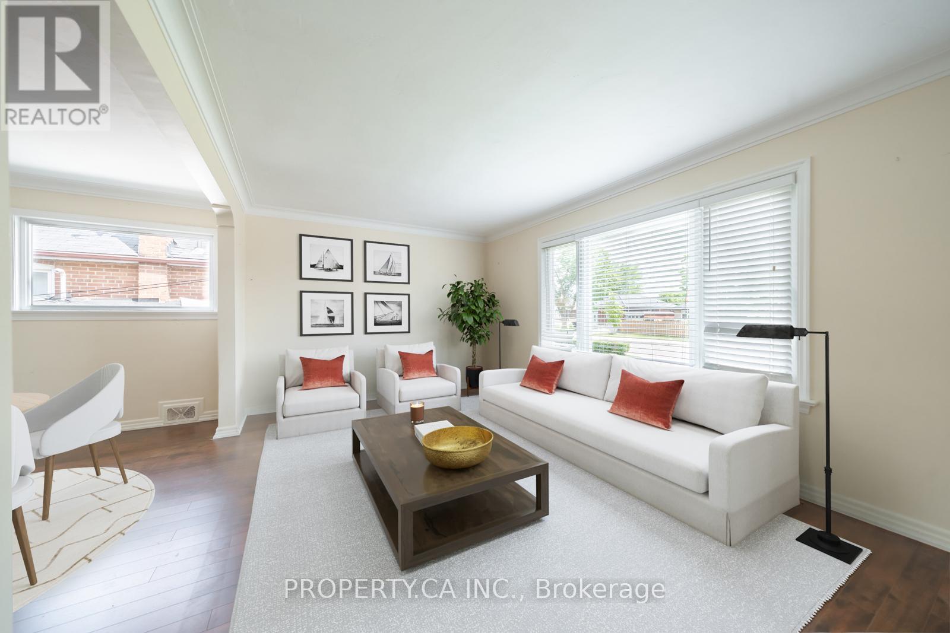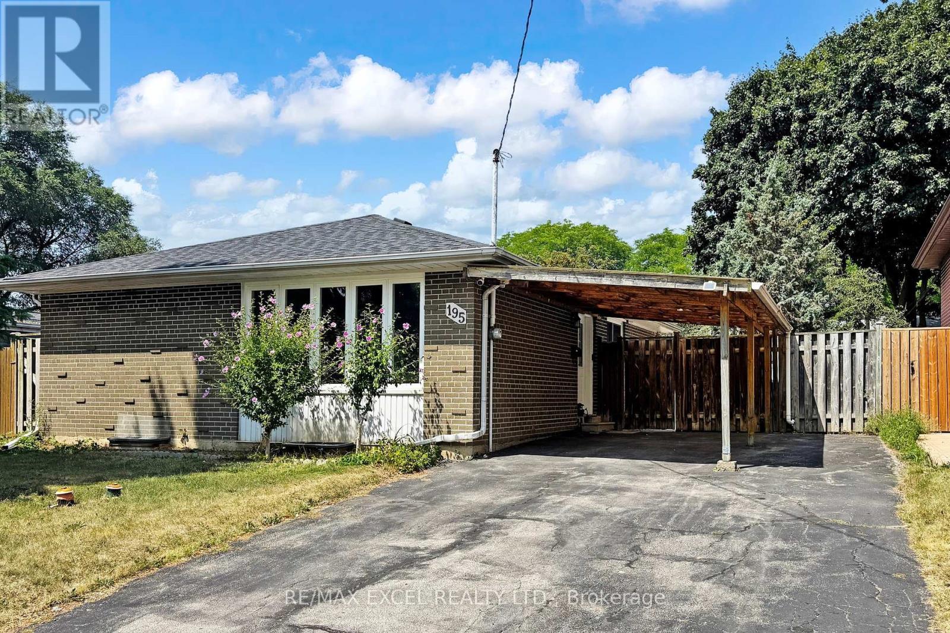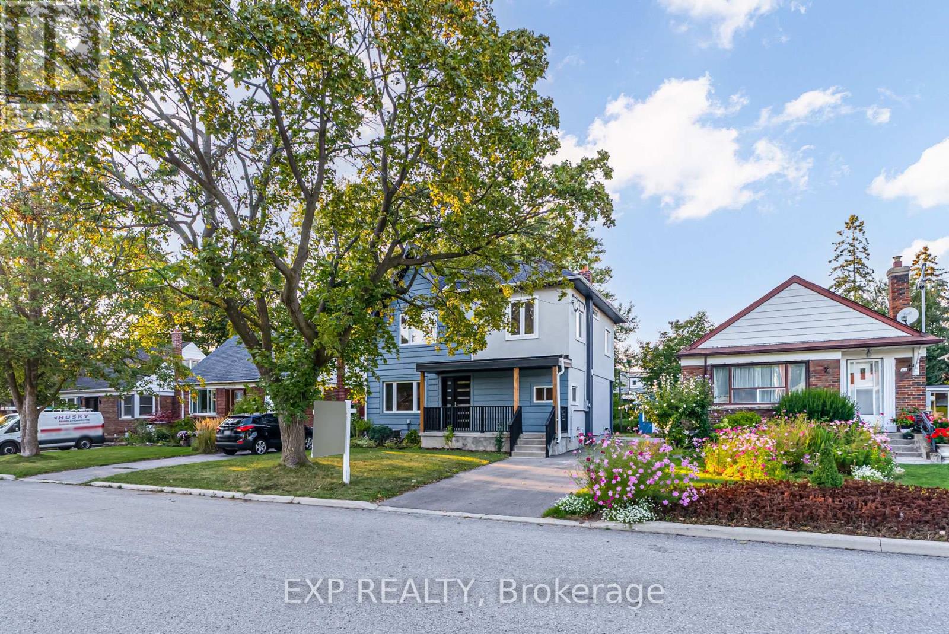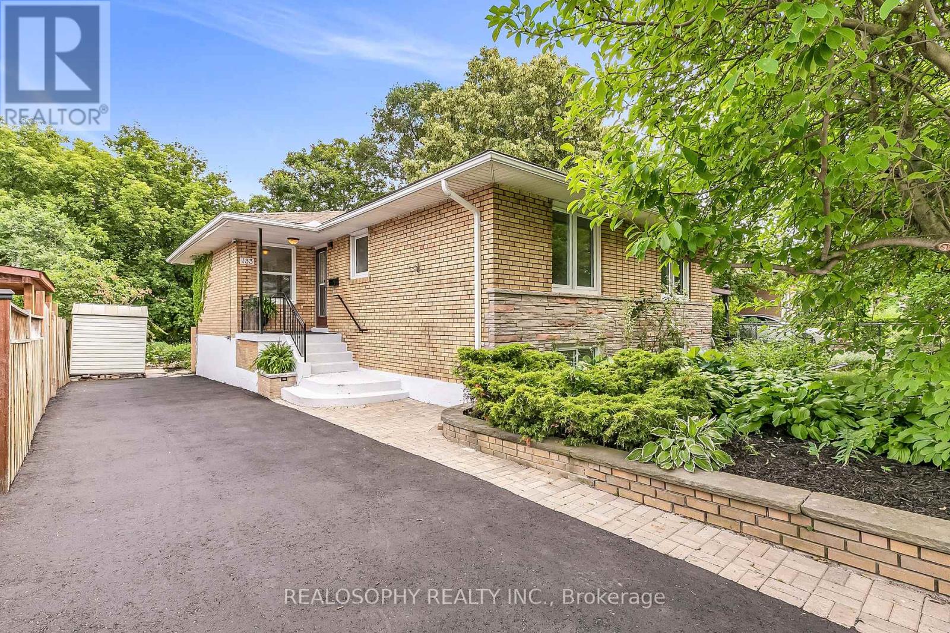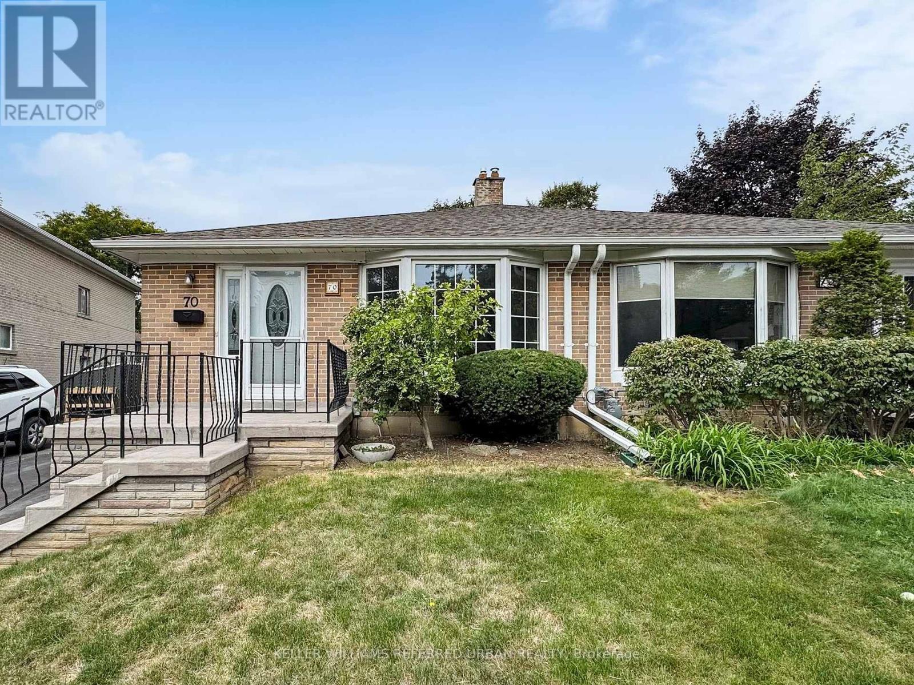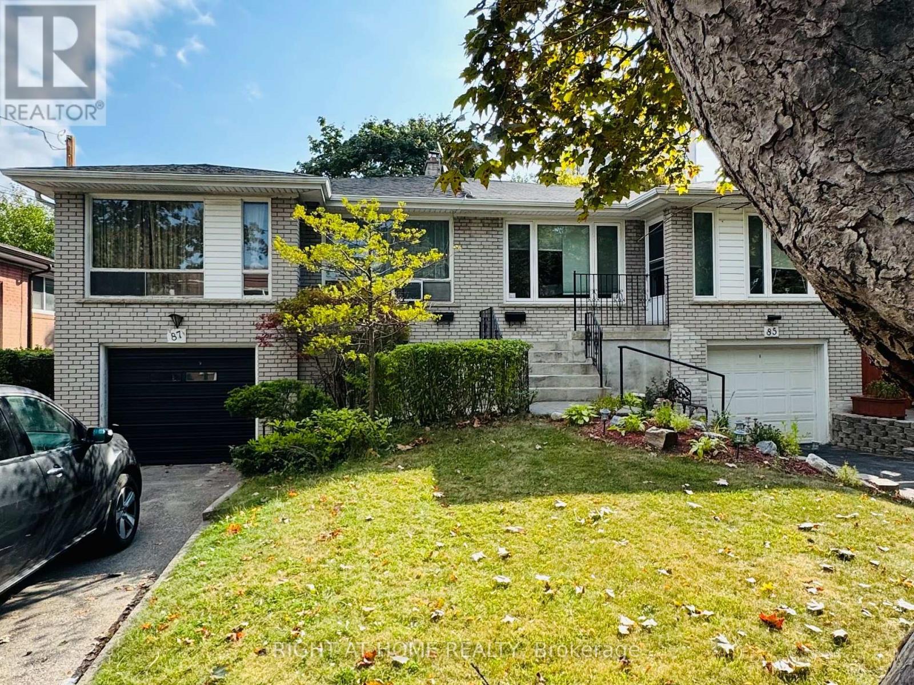Free account required
Unlock the full potential of your property search with a free account! Here's what you'll gain immediate access to:
- Exclusive Access to Every Listing
- Personalized Search Experience
- Favorite Properties at Your Fingertips
- Stay Ahead with Email Alerts

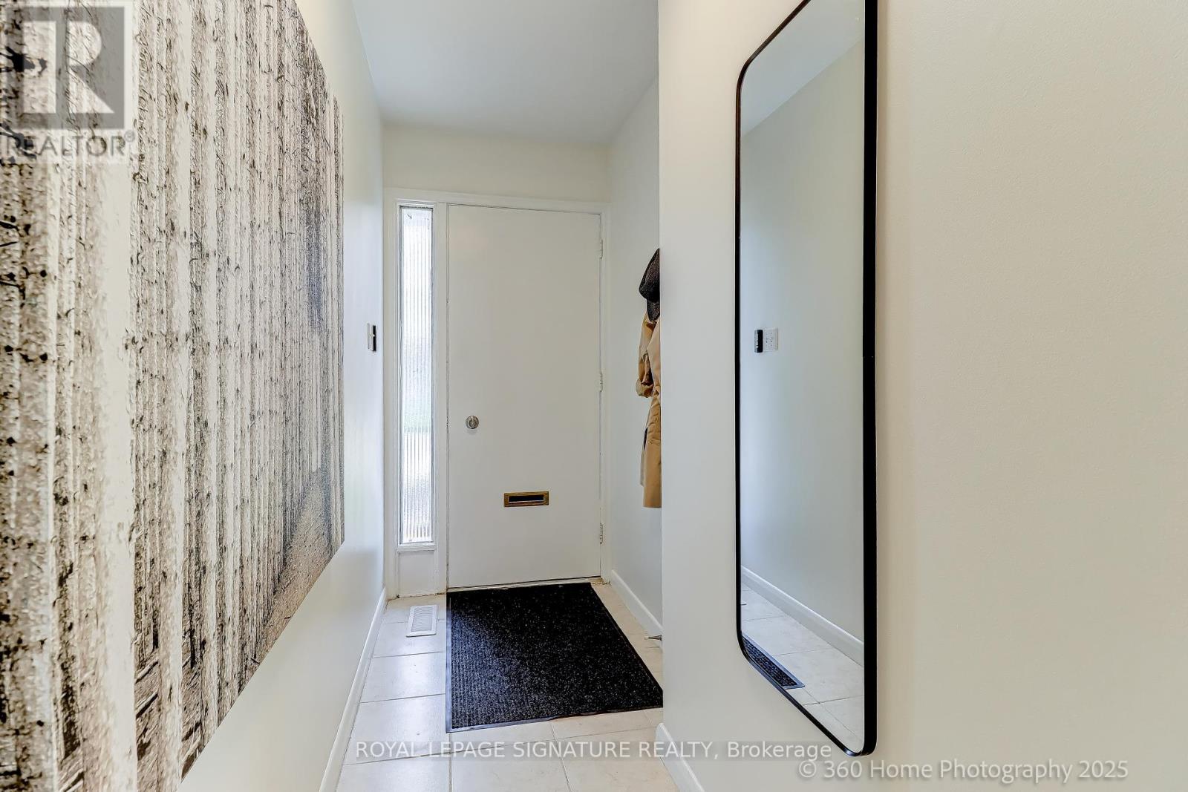
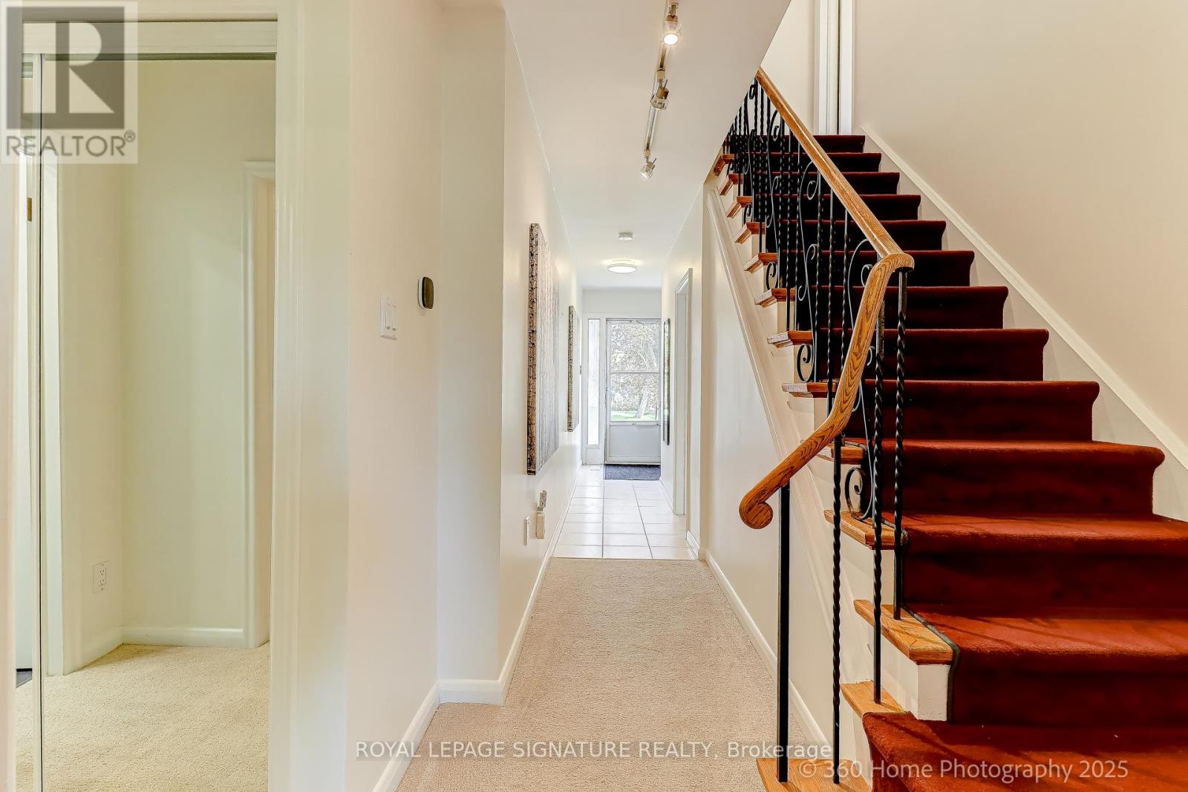
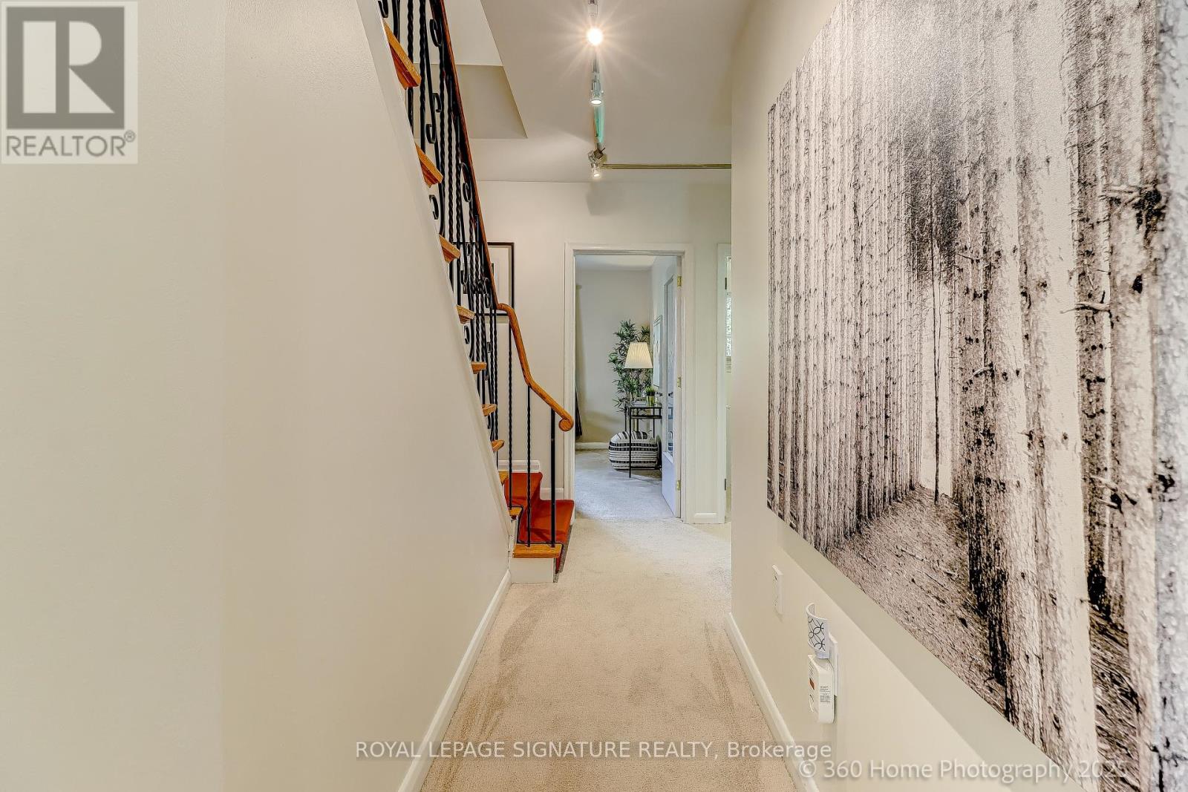
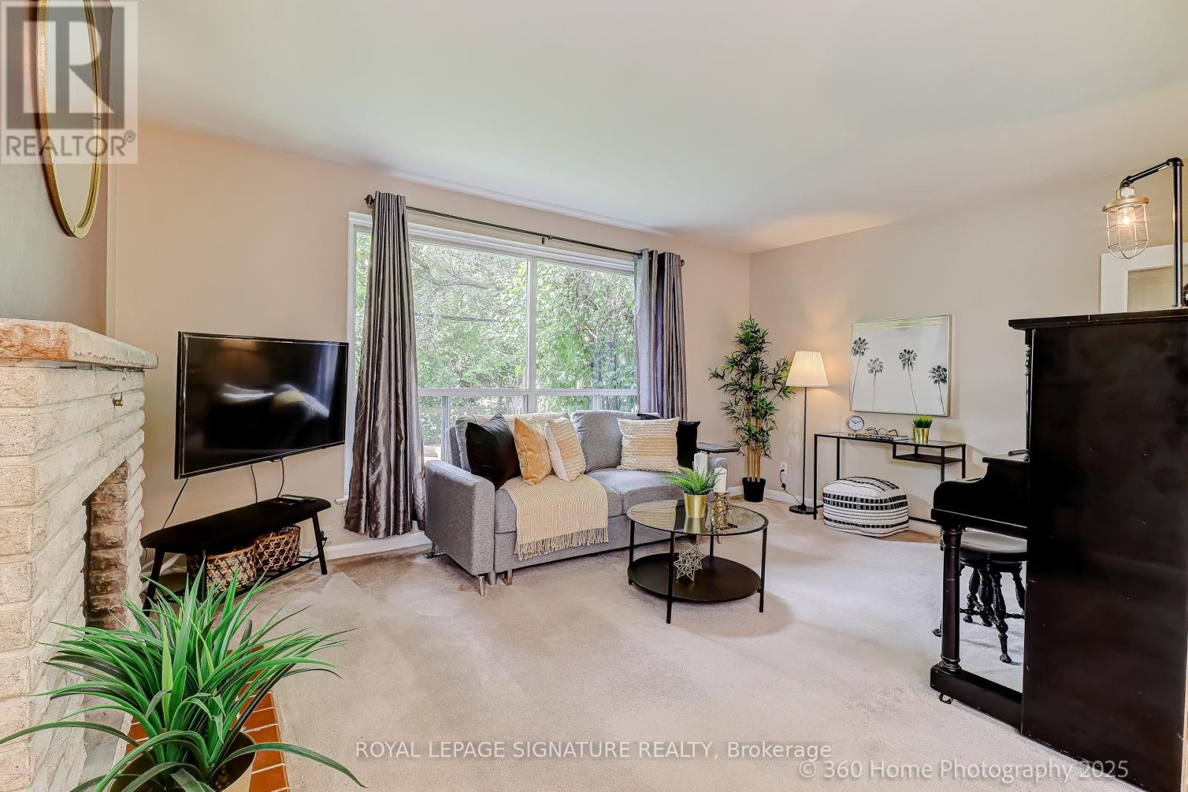
$869,000
87 COMBERMERE DRIVE
Toronto, Ontario, Ontario, M3A2W4
MLS® Number: C12447450
Property description
Premium Smart Home Ready Package With Internet Cable Throughout Home. Additional Recipitues and Convenient Controls. Click Link For More Info. Location Location Location- Easy Access To 401 and DVP, Steps To TTC, Short Walk To Parkway Mall For Shopping, Check Out The Trendy Restaurants, Library, LCBO, Schools- French Catholic, Crestwood Preparatory College. Vic Park Collegiate. Place Of Worship Walking Distance. Easy Access To Fairview Mall, Subway Stop, Sunny West Facing Yard Backing Onto Green Space. Enjoy Your Favourite Beverage In The Shady Gazebo Complete With Power Outlet. Fenced Yard For Safety For Kids and Pets. Check Out The Extra Attic Storage With Convenient Lighting Sensors. Living Room Overlooks Yard, Wood Burning Stone Fireplace-Non Functional. Central Vac With Attachments In "As Is" Condition. Newer Kitchen Faucet. Track Lights, LED Pot Lights, Breaker Panel With Breaker Map. All Shelving In Basement And Garage.
Building information
Type
*****
Age
*****
Amenities
*****
Appliances
*****
Basement Development
*****
Basement Type
*****
Construction Style Attachment
*****
Cooling Type
*****
Exterior Finish
*****
Fireplace Present
*****
FireplaceTotal
*****
Fire Protection
*****
Flooring Type
*****
Foundation Type
*****
Half Bath Total
*****
Heating Fuel
*****
Heating Type
*****
Size Interior
*****
Stories Total
*****
Utility Water
*****
Land information
Amenities
*****
Fence Type
*****
Sewer
*****
Size Depth
*****
Size Frontage
*****
Size Irregular
*****
Size Total
*****
Rooms
Ground level
Bedroom 2
*****
Kitchen
*****
Dining room
*****
Living room
*****
Basement
Bedroom 4
*****
Second level
Bedroom 3
*****
Primary Bedroom
*****
Courtesy of ROYAL LEPAGE SIGNATURE REALTY
Book a Showing for this property
Please note that filling out this form you'll be registered and your phone number without the +1 part will be used as a password.

