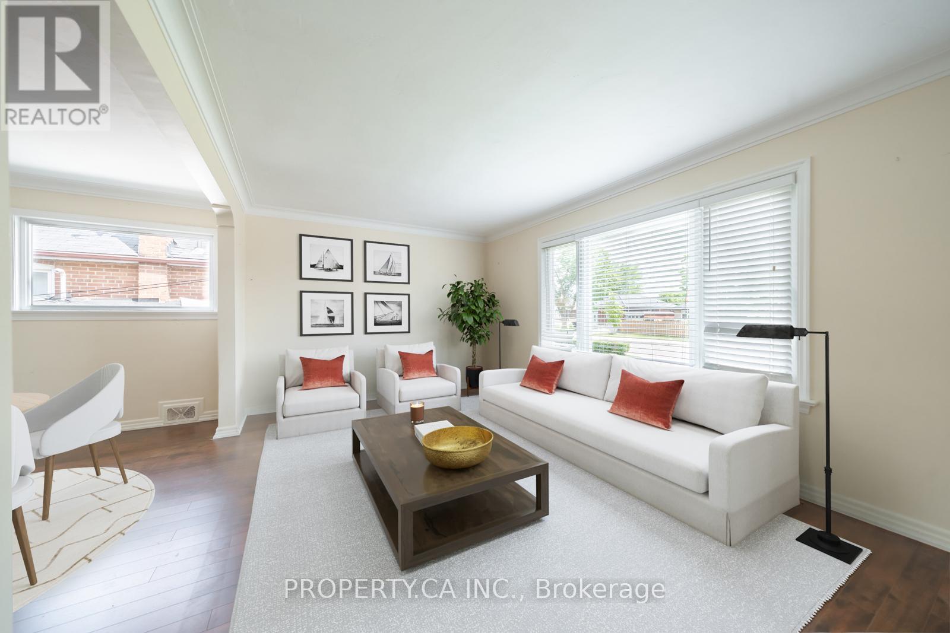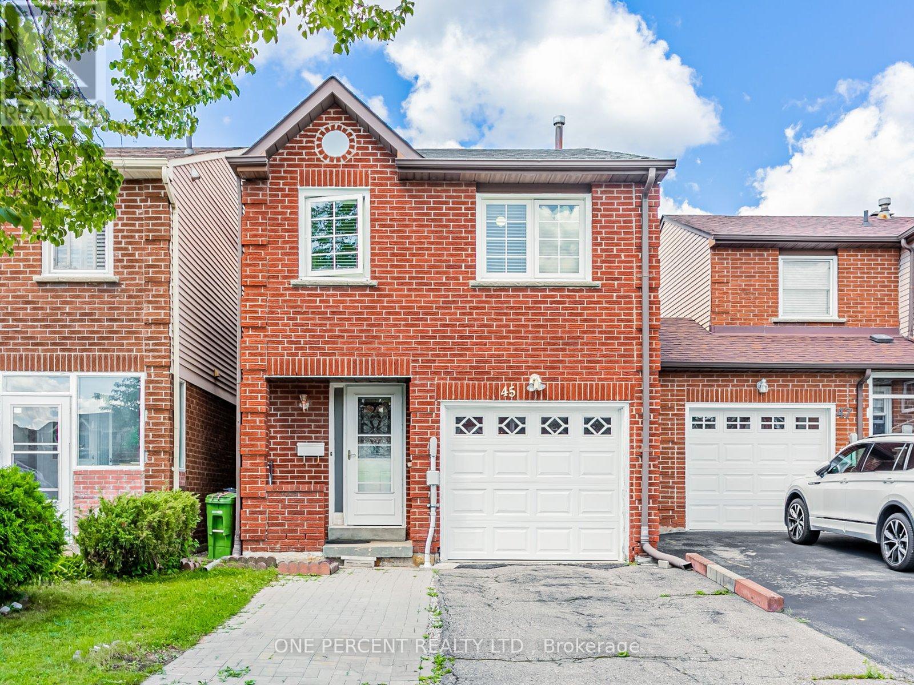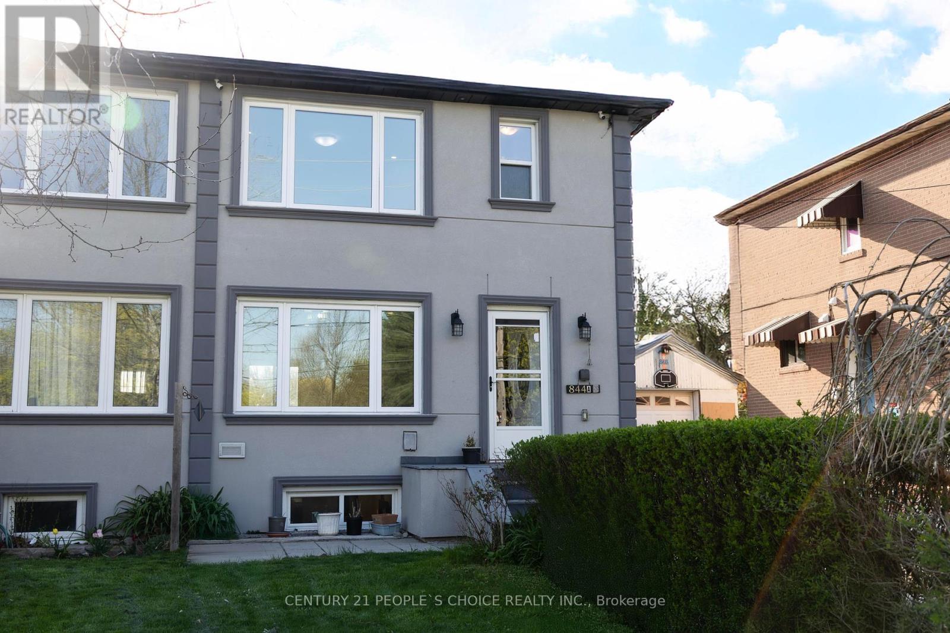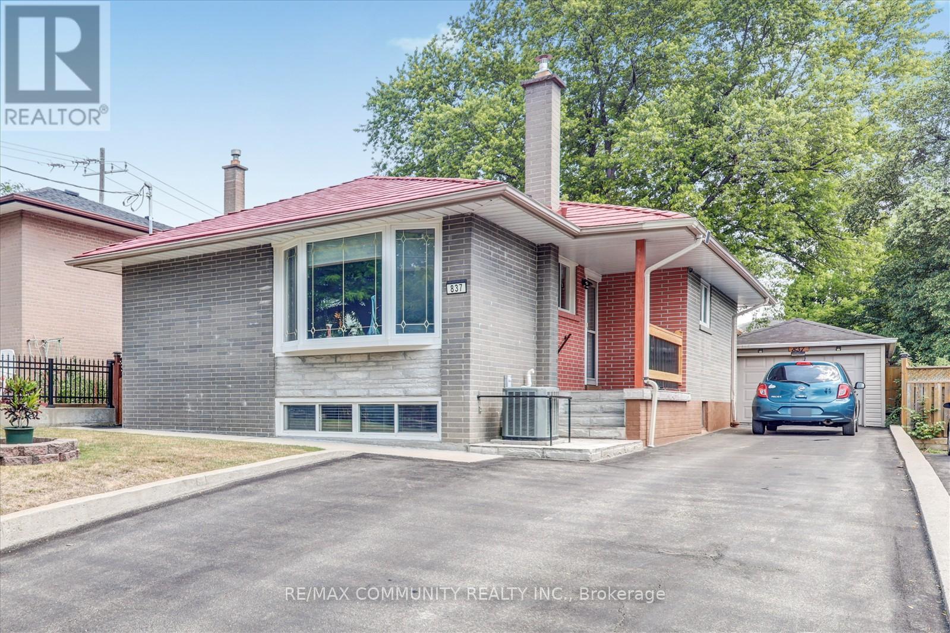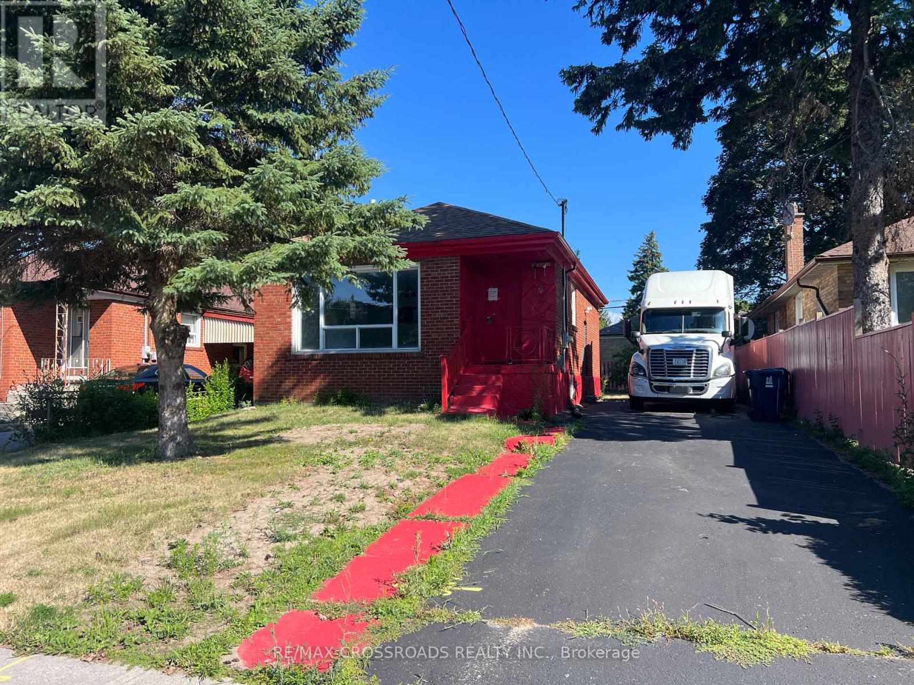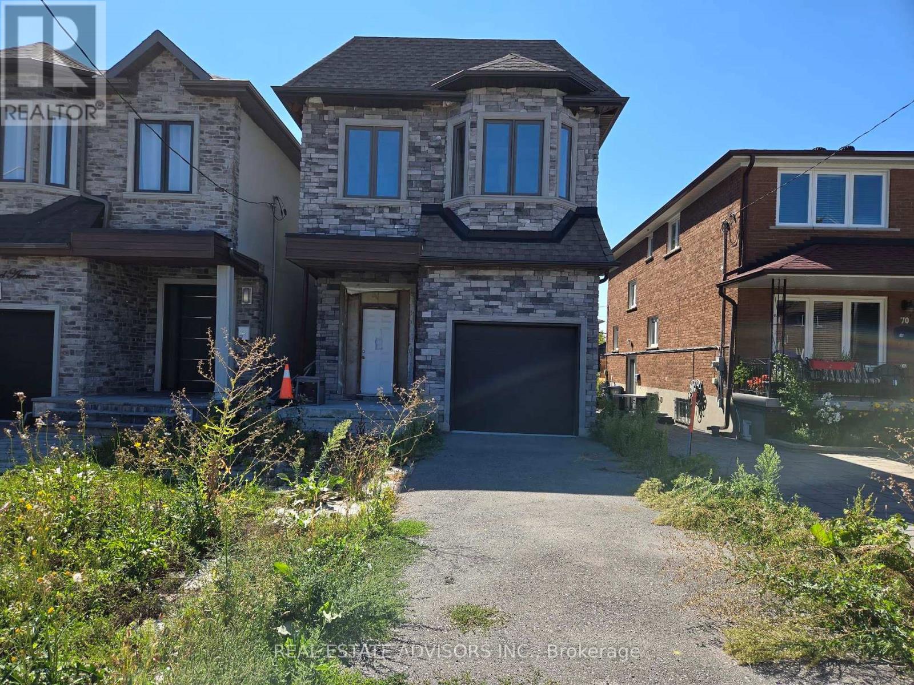Free account required
Unlock the full potential of your property search with a free account! Here's what you'll gain immediate access to:
- Exclusive Access to Every Listing
- Personalized Search Experience
- Favorite Properties at Your Fingertips
- Stay Ahead with Email Alerts


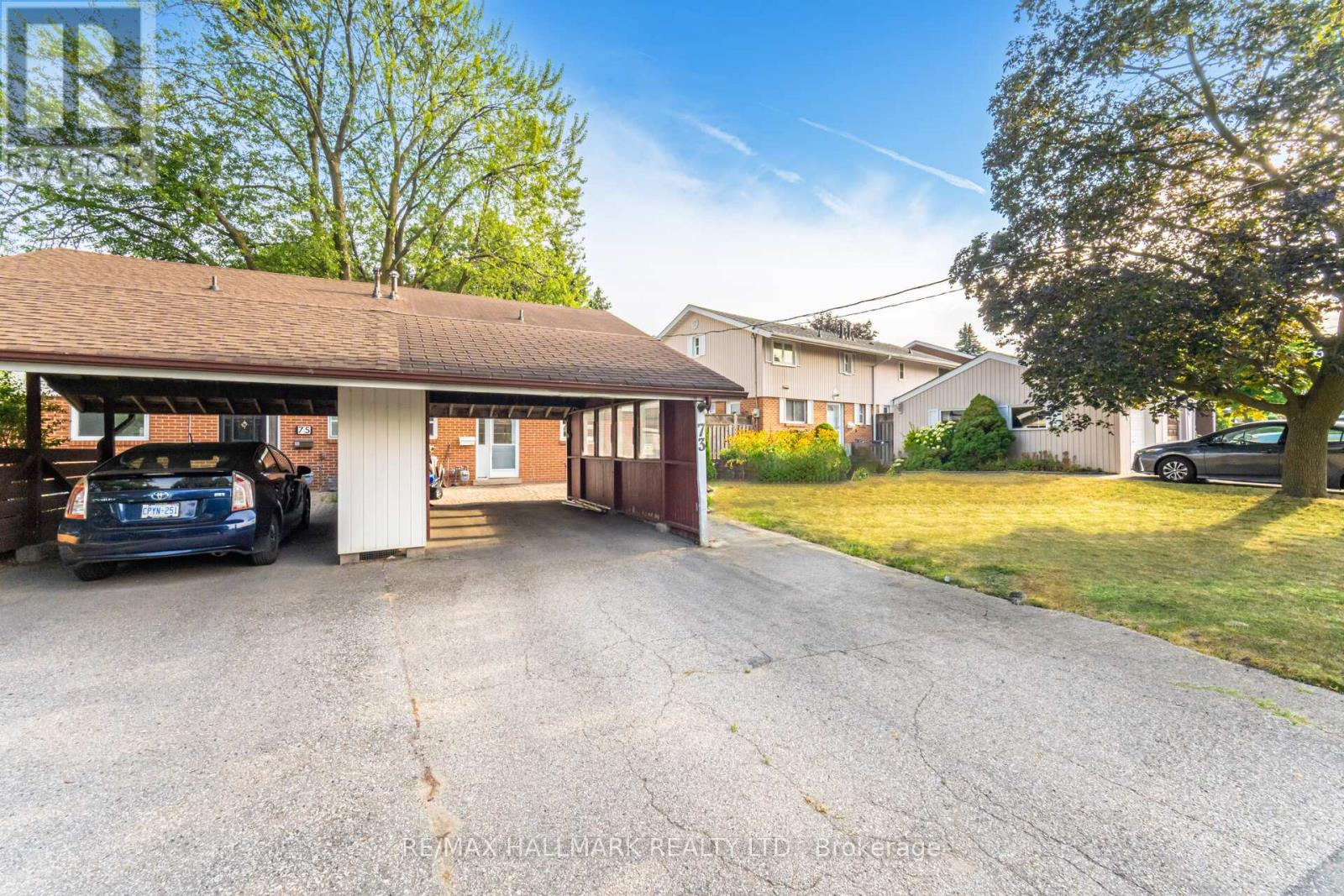


$799,000
73 DOGWOOD CRESCENT
Toronto, Ontario, Ontario, M1P3N5
MLS® Number: E12313146
Property description
Welcome to this charming three-bedroom, two-bathroom semi-detached home nestled on a friendly and family-oriented street in the heart of Scarborough's highly desirable and well-established Midland Park community. Set on a generous 33 x 120-foot lot, this property features a spacious carport and a deep backyard perfect for outdoor enjoyment. The bright and functional main floor offers an eat-in kitchen and a large open-concept living and dining area with walkout to a private patio ideal for indoor-outdoor living. Downstairs, the open-concept basement provides a flexible space for a kid's playroom, extended family living, or entertainment. Located within walking distance to Edgewood Park, Thompson Park, and nearby nature trails. Enjoy quick access to Scarborough Town Centre, Centennial College, U of T, the LRT, and Highway 401 all just a 5-10 minute drive away. Perfect for first-time buyers, growing families, or downsizers seeking a peaceful, family-friendly neighbourhood with unbeatable convenience. Recently done new refinished hardwood floors upstairs, new roof, and fresh paint!
Building information
Type
*****
Appliances
*****
Basement Development
*****
Basement Type
*****
Construction Style Attachment
*****
Cooling Type
*****
Exterior Finish
*****
Foundation Type
*****
Half Bath Total
*****
Heating Fuel
*****
Heating Type
*****
Size Interior
*****
Stories Total
*****
Utility Water
*****
Land information
Amenities
*****
Fence Type
*****
Sewer
*****
Size Depth
*****
Size Frontage
*****
Size Irregular
*****
Size Total
*****
Rooms
Main level
Kitchen
*****
Dining room
*****
Living room
*****
Second level
Bedroom 3
*****
Bedroom 2
*****
Primary Bedroom
*****
Courtesy of RE/MAX HALLMARK REALTY LTD.
Book a Showing for this property
Please note that filling out this form you'll be registered and your phone number without the +1 part will be used as a password.

