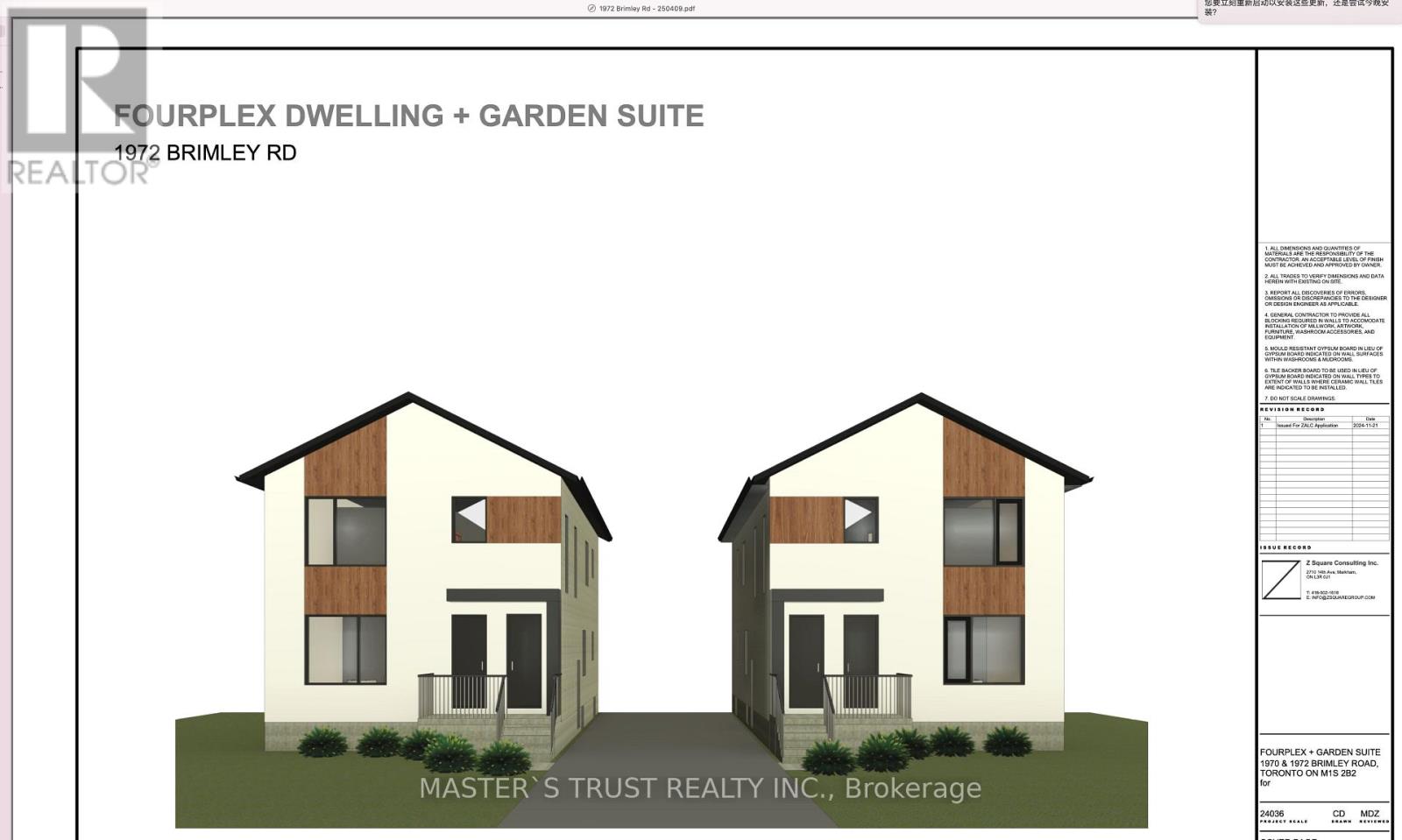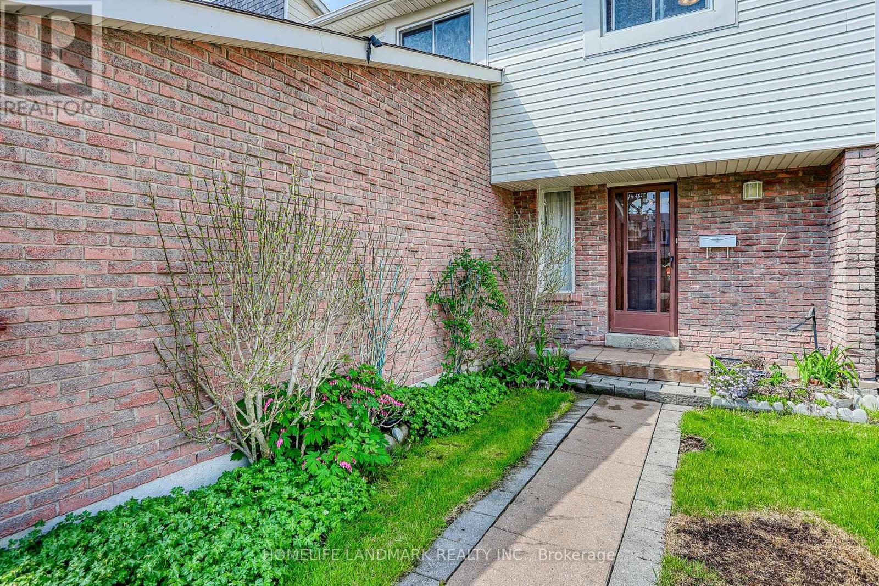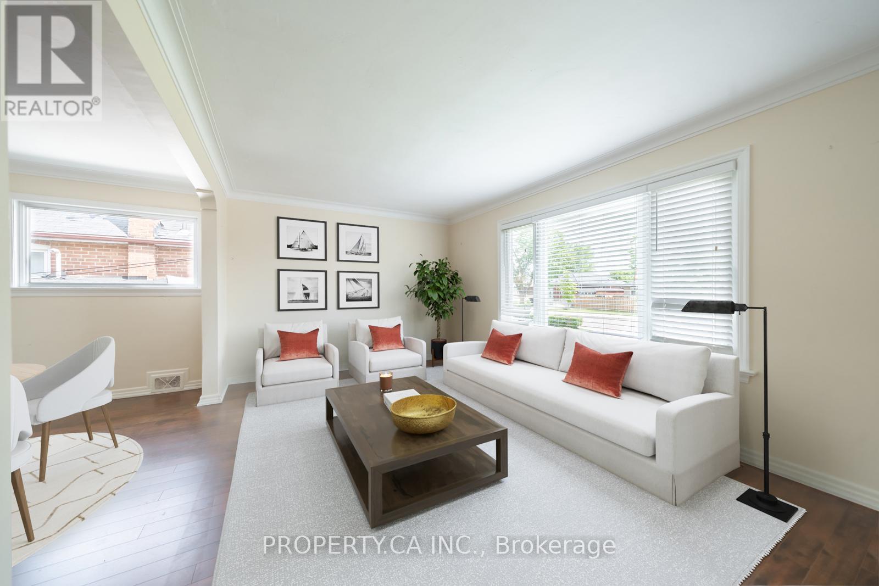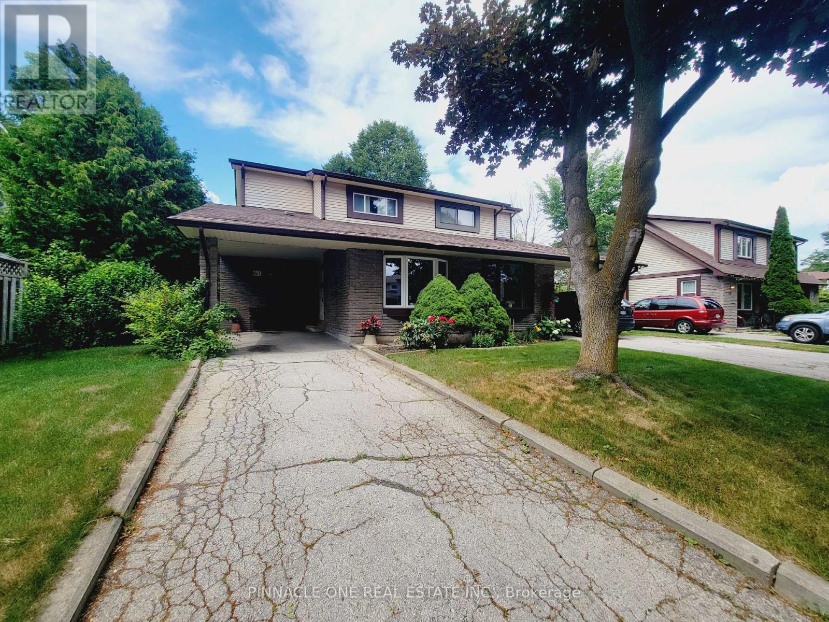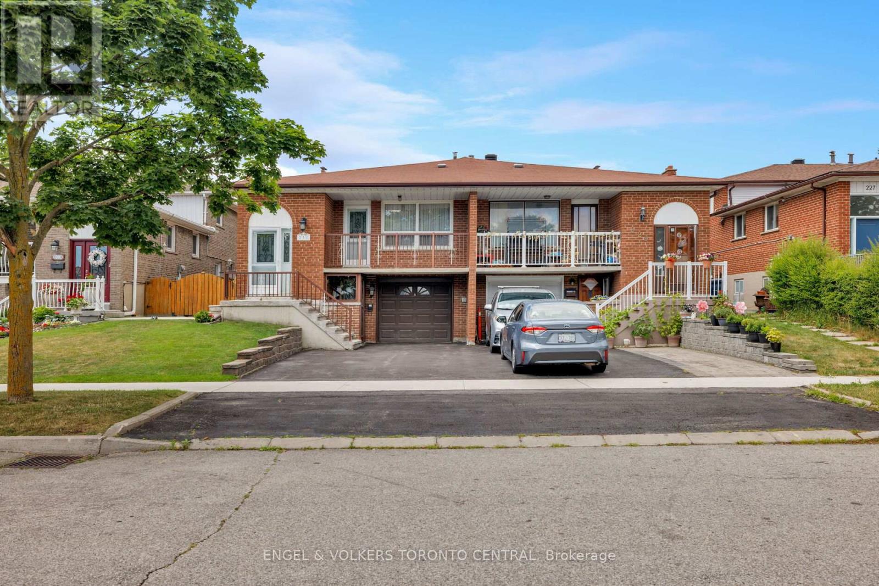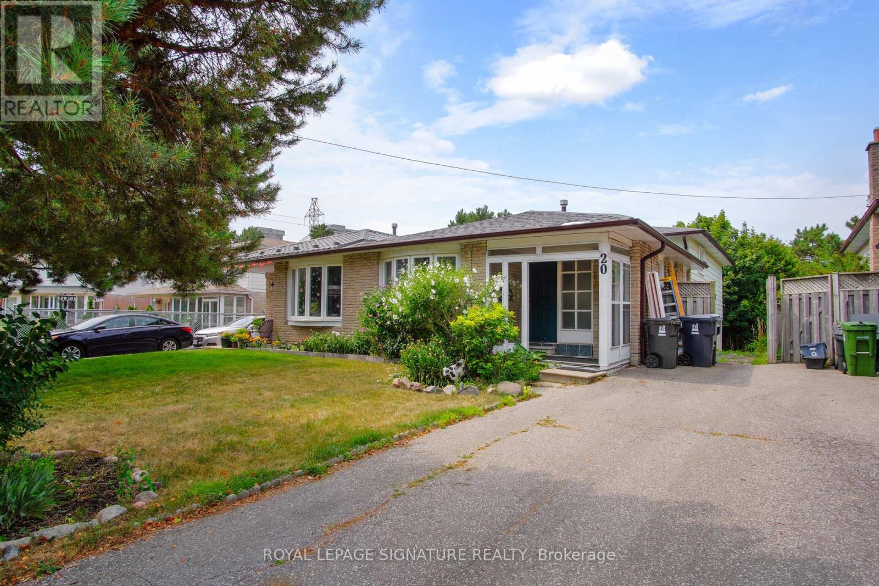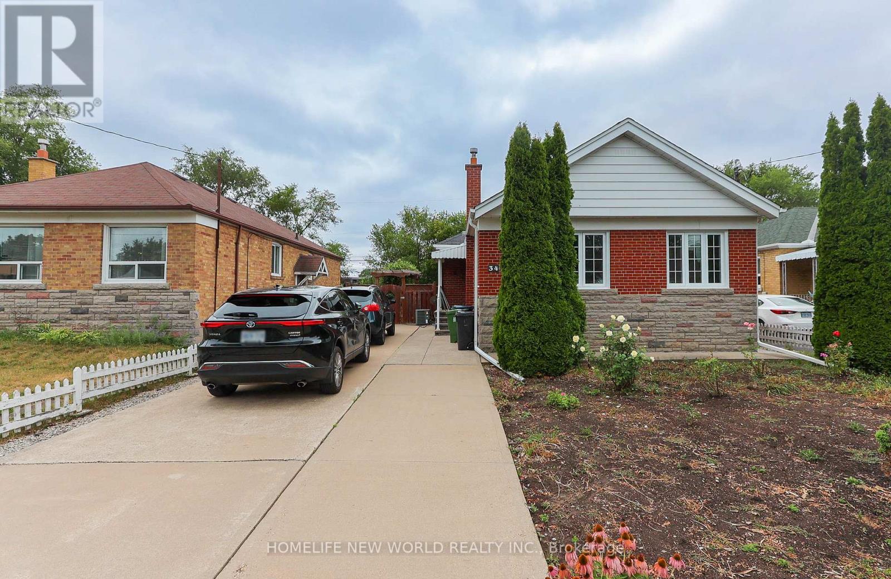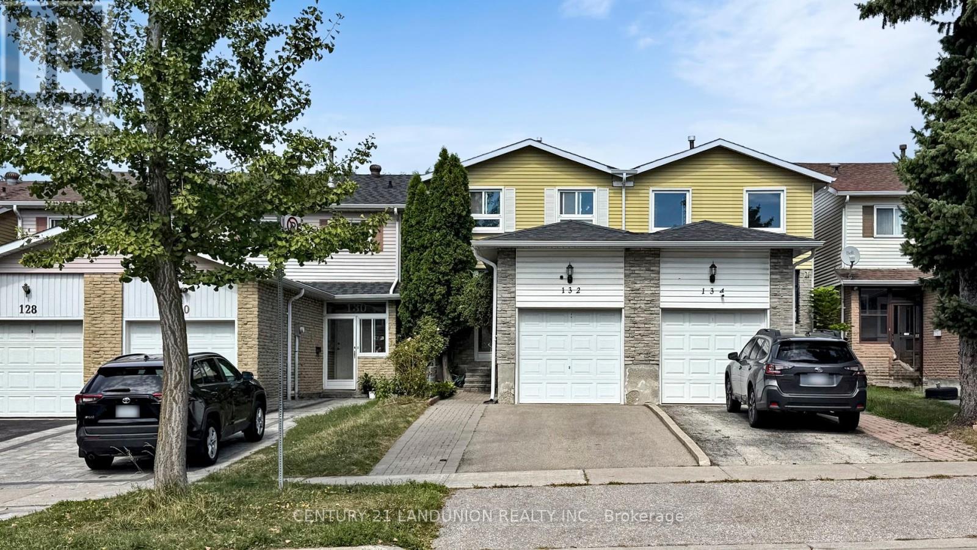Free account required
Unlock the full potential of your property search with a free account! Here's what you'll gain immediate access to:
- Exclusive Access to Every Listing
- Personalized Search Experience
- Favorite Properties at Your Fingertips
- Stay Ahead with Email Alerts


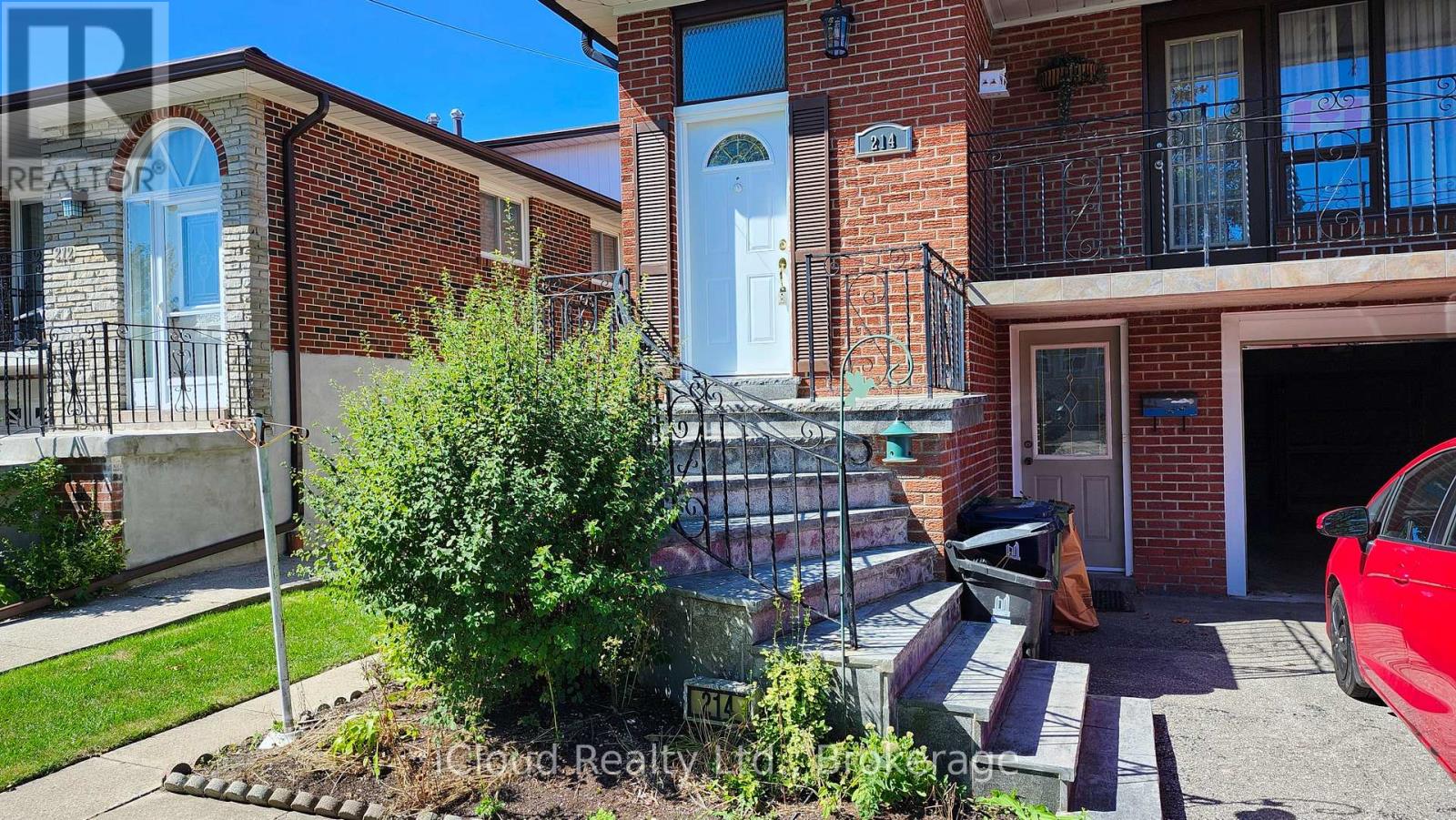
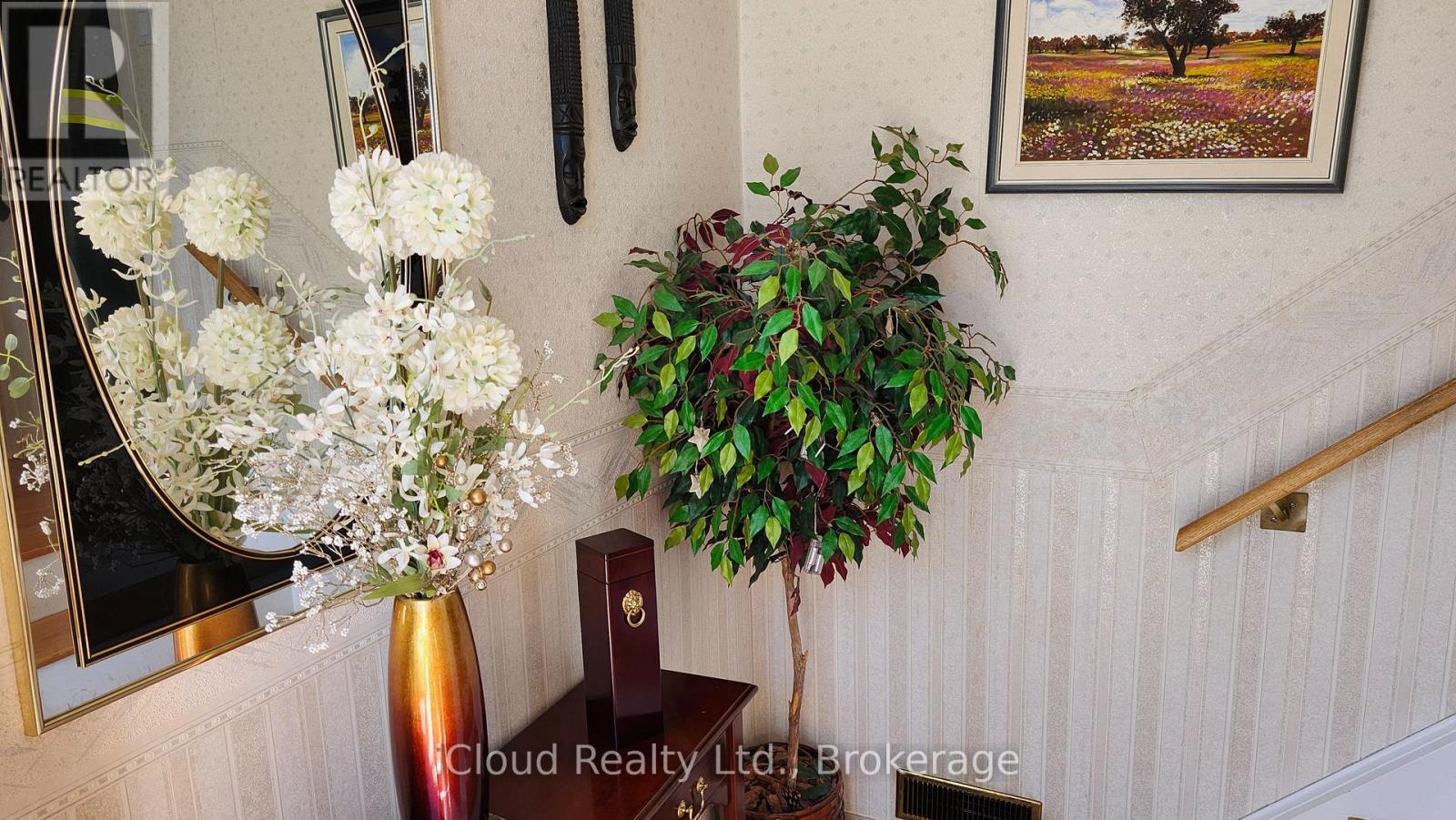
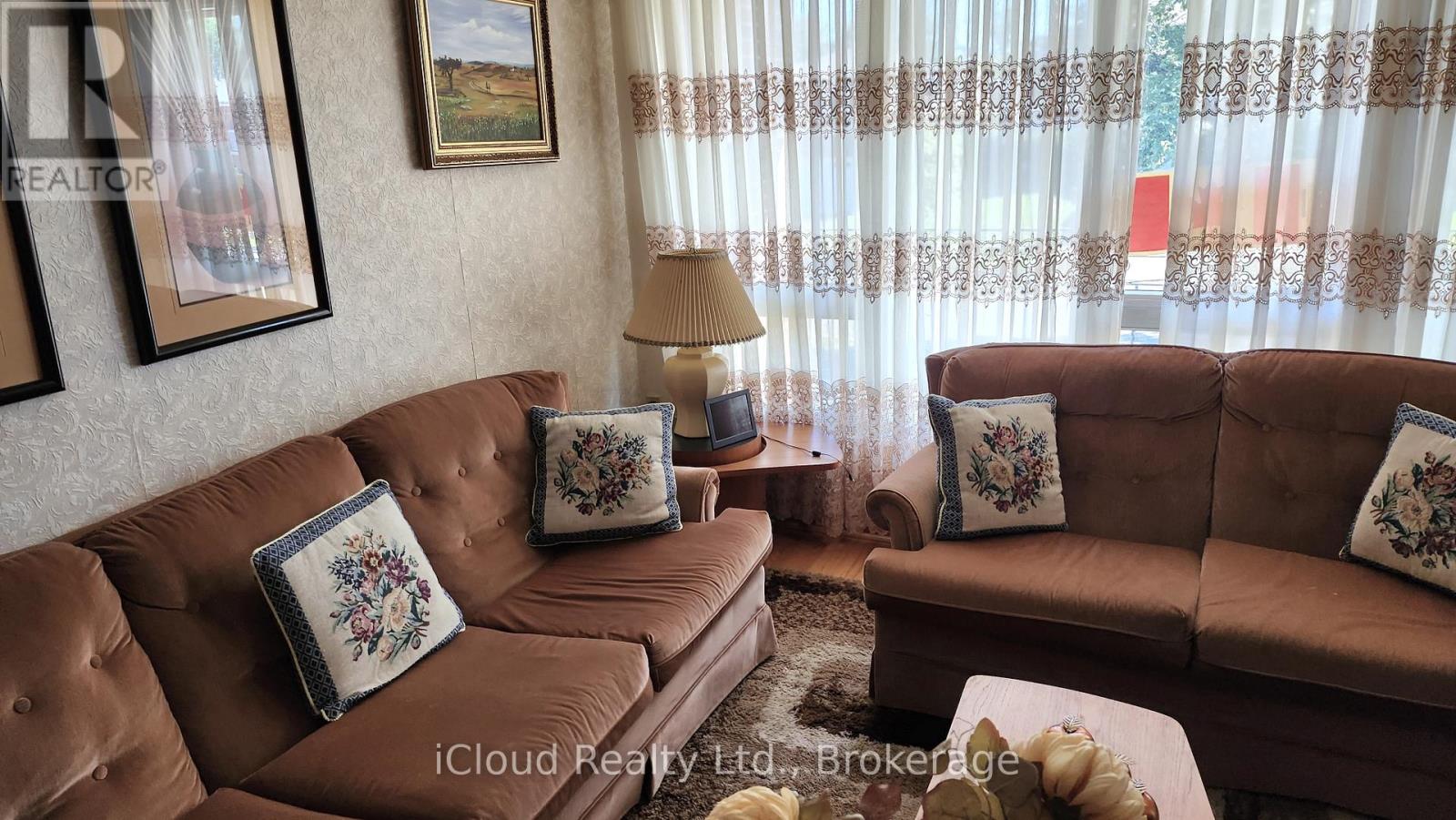
$950,000
214 FAIRGLEN AVENUE
Toronto, Ontario, Ontario, M1W1B1
MLS® Number: E12383001
Property description
Spacious 5-Level Backsplit in High-Demand Neighborhood Ideal for Families & Investors! Welcome to this spacious semi-detached 5-level backsplit, nestled on a quiet, family-friendly street in a high-demand area! With nearly 2,000 sq ft of above grade finished living space asper MPAC, this home offers flexible living options perfect for single families, or income potential. The home offers 4 bedrooms, 3 bedrooms on the upper level with a 5 piece washroom and a 1 bedroom with 4 piece washroom on the ground level. The main level offers a kitchen and breakfast area, dining room, living room with a walkout to balcony. The ground level offers Family room with wood burning fireplace. The home includes kitchen fridge and stove, lower level clothes washer, dryer, freezer, fridge all window coverings and blinds and all electric light fixtures, garage door opener/remote and fenced lot with garden shed. Recent upgrades include (2 year old Carrier furnace, air conditioner and eavestroughs) Near Seneca College, Fairview Mall, LAmoreaux Park, schools, daycare, library, and community centre. Walking distance to TTC Close to Kennedy Rd, and major highways: 401, 404, DVP.
Building information
Type
*****
Amenities
*****
Appliances
*****
Basement Type
*****
Construction Style Attachment
*****
Construction Style Split Level
*****
Cooling Type
*****
Exterior Finish
*****
Fireplace Present
*****
FireplaceTotal
*****
Flooring Type
*****
Foundation Type
*****
Heating Fuel
*****
Heating Type
*****
Size Interior
*****
Utility Water
*****
Land information
Amenities
*****
Sewer
*****
Size Depth
*****
Size Frontage
*****
Size Irregular
*****
Size Total
*****
Rooms
Ground level
Bedroom 4
*****
Family room
*****
Upper Level
Bedroom 3
*****
Bedroom 2
*****
Primary Bedroom
*****
Sub-basement
Laundry room
*****
Main level
Dining room
*****
Living room
*****
Eating area
*****
Kitchen
*****
Courtesy of iCloud Realty Ltd.
Book a Showing for this property
Please note that filling out this form you'll be registered and your phone number without the +1 part will be used as a password.

