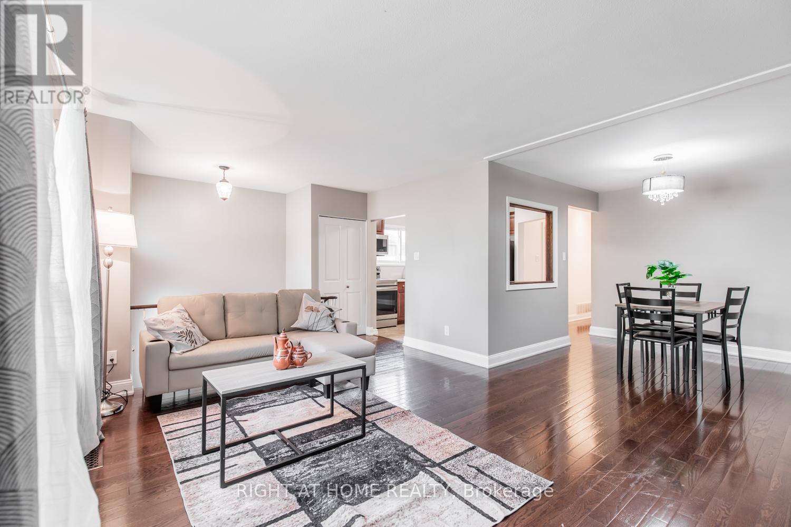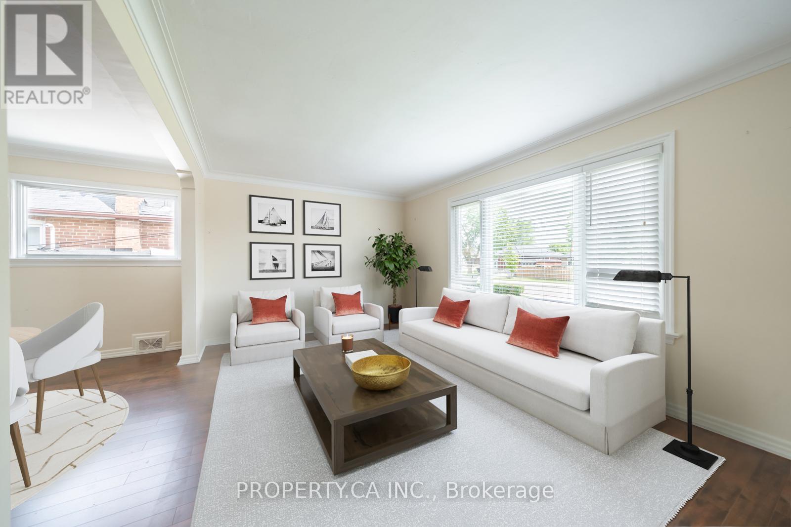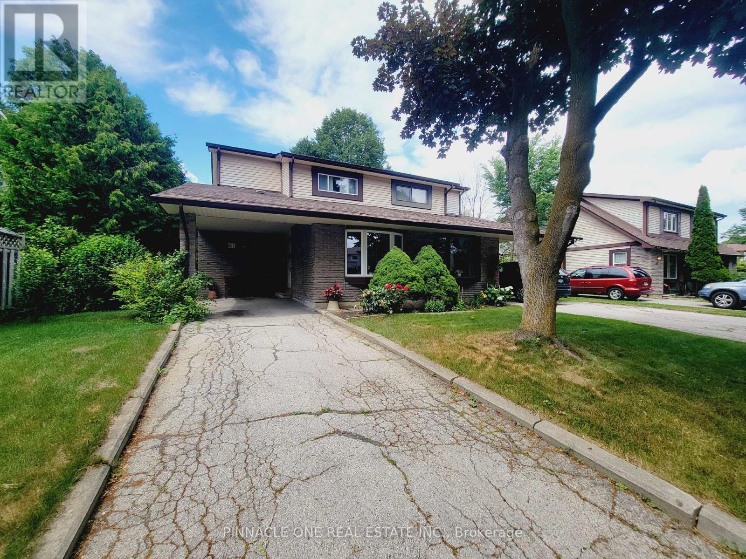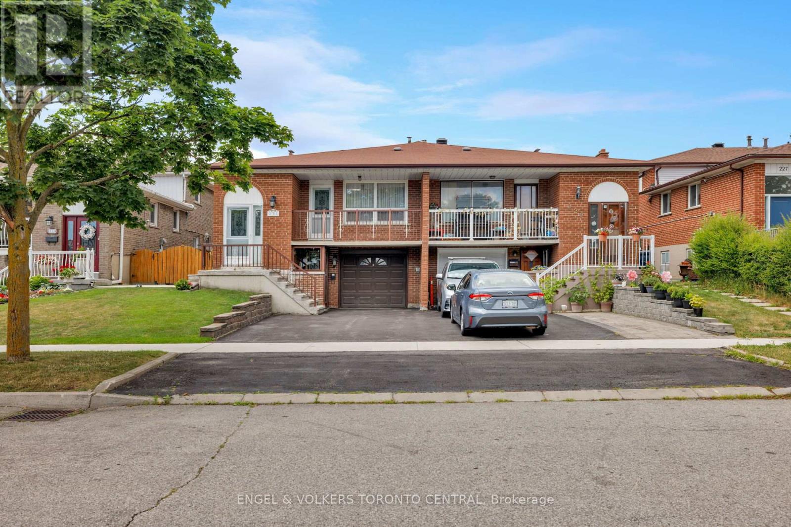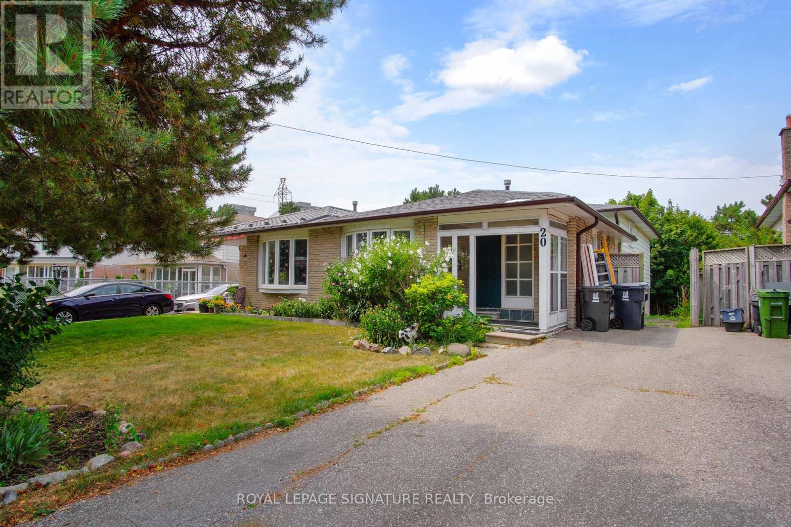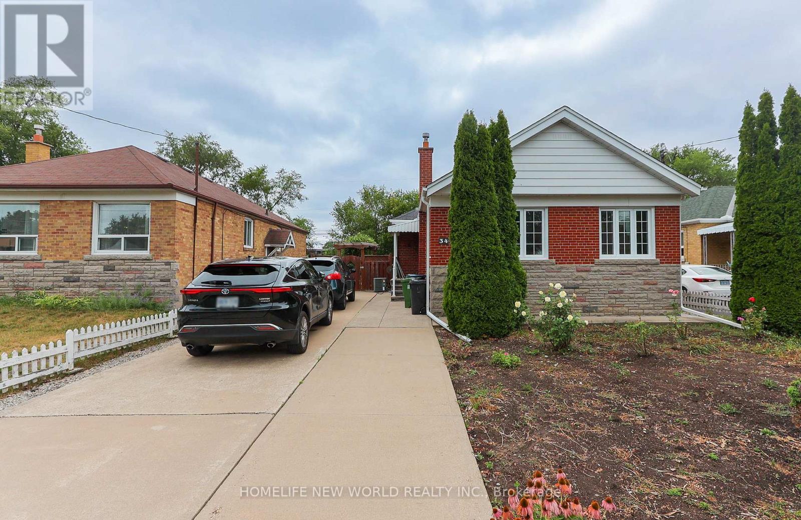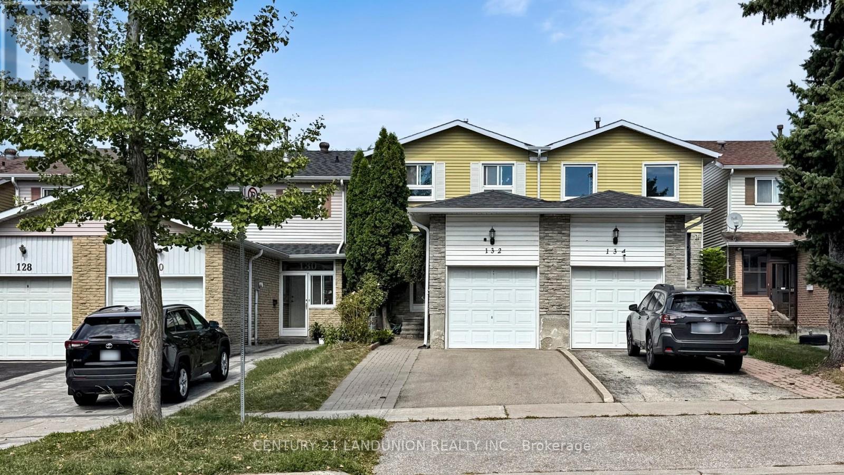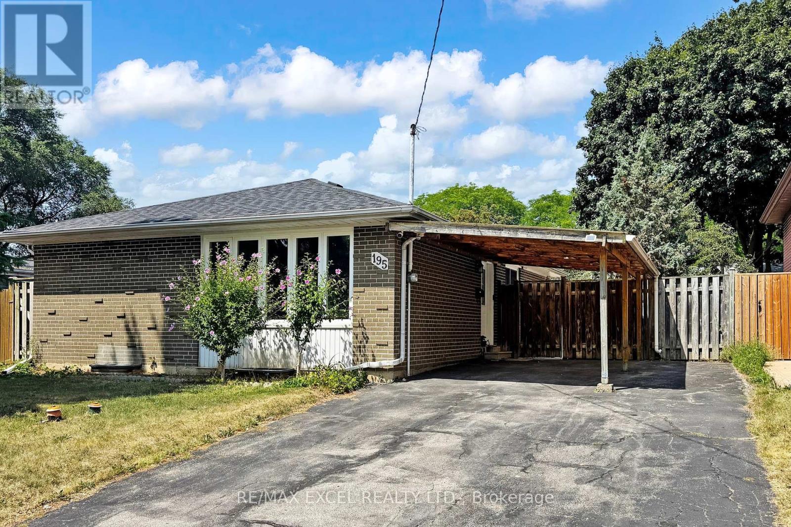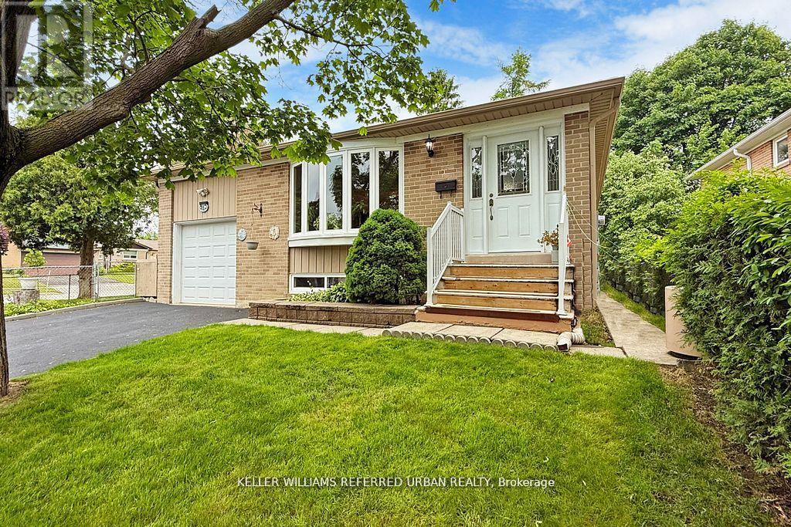Free account required
Unlock the full potential of your property search with a free account! Here's what you'll gain immediate access to:
- Exclusive Access to Every Listing
- Personalized Search Experience
- Favorite Properties at Your Fingertips
- Stay Ahead with Email Alerts
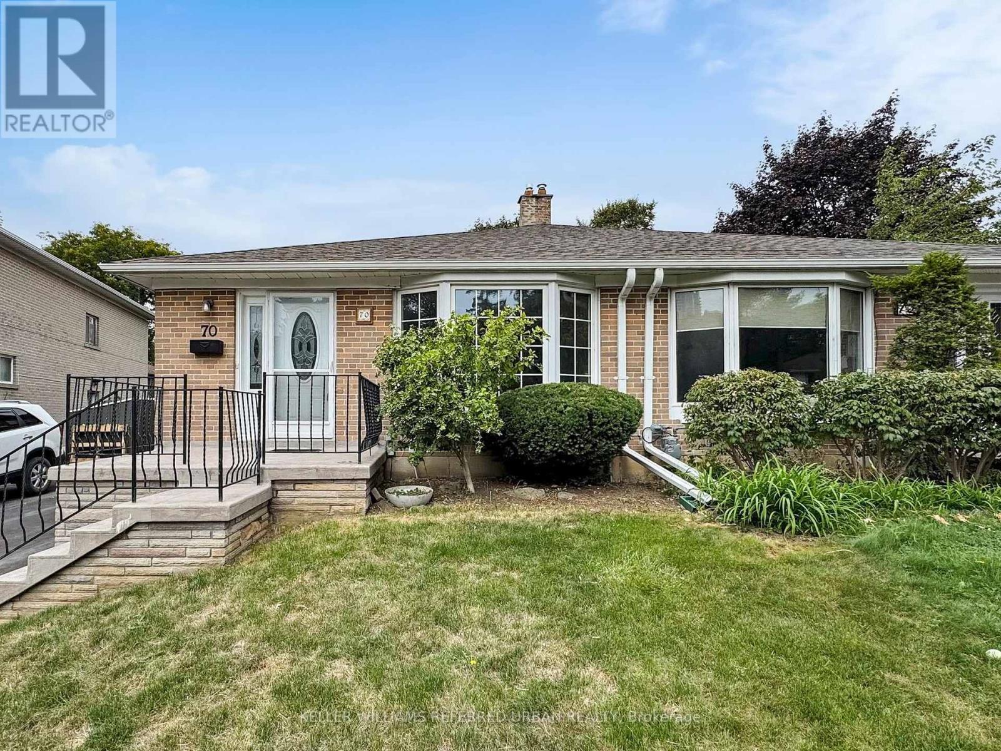
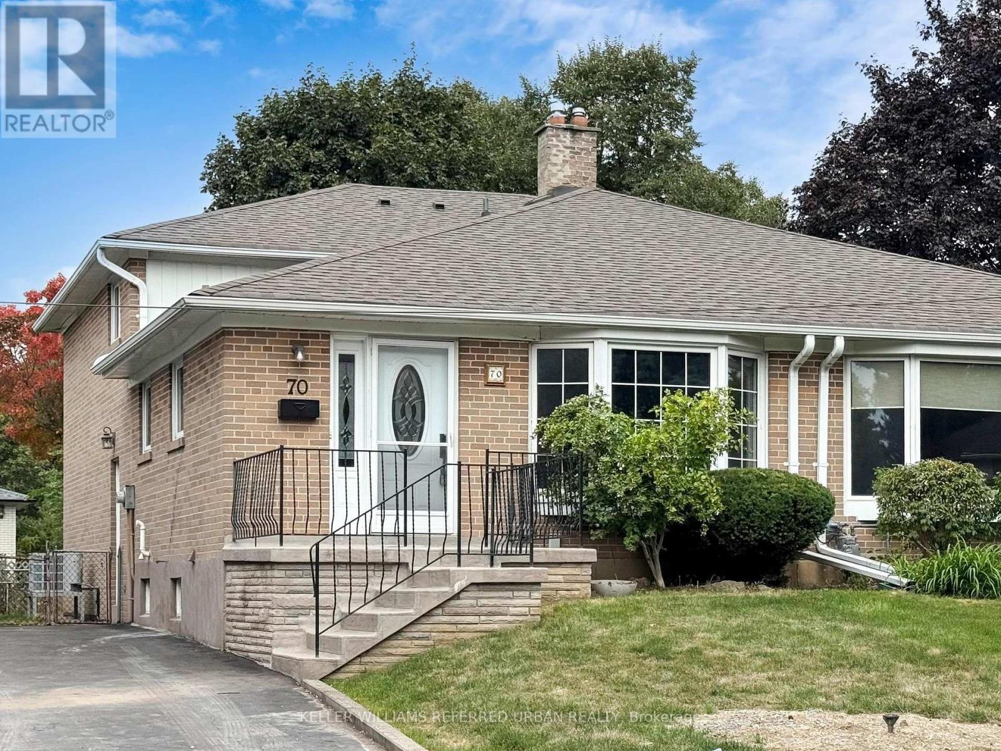
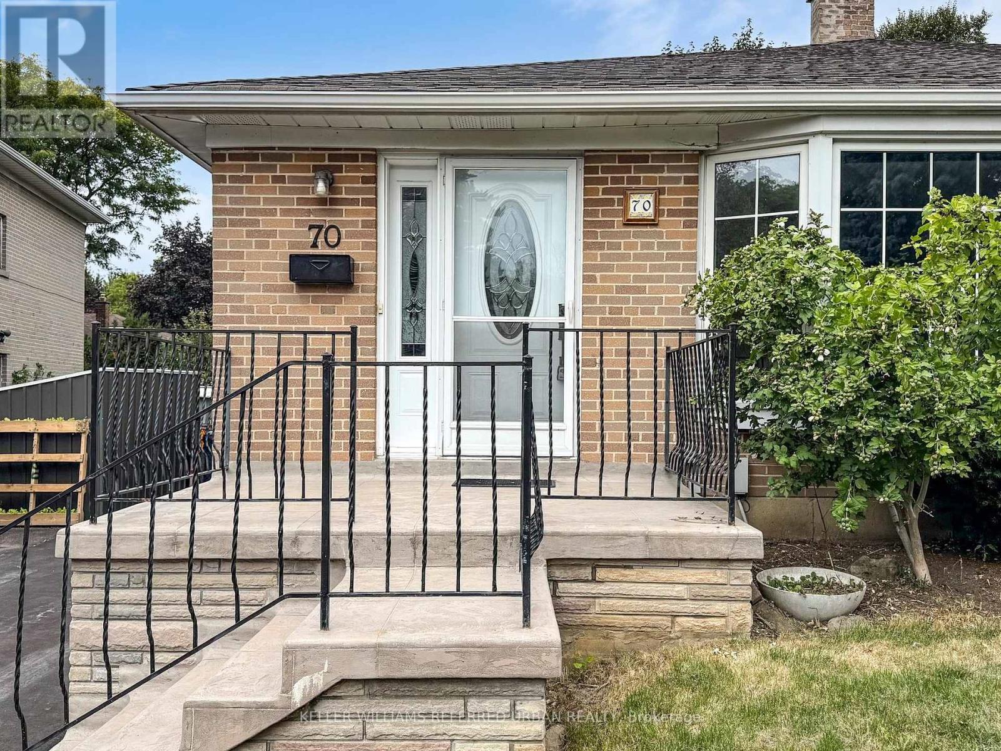
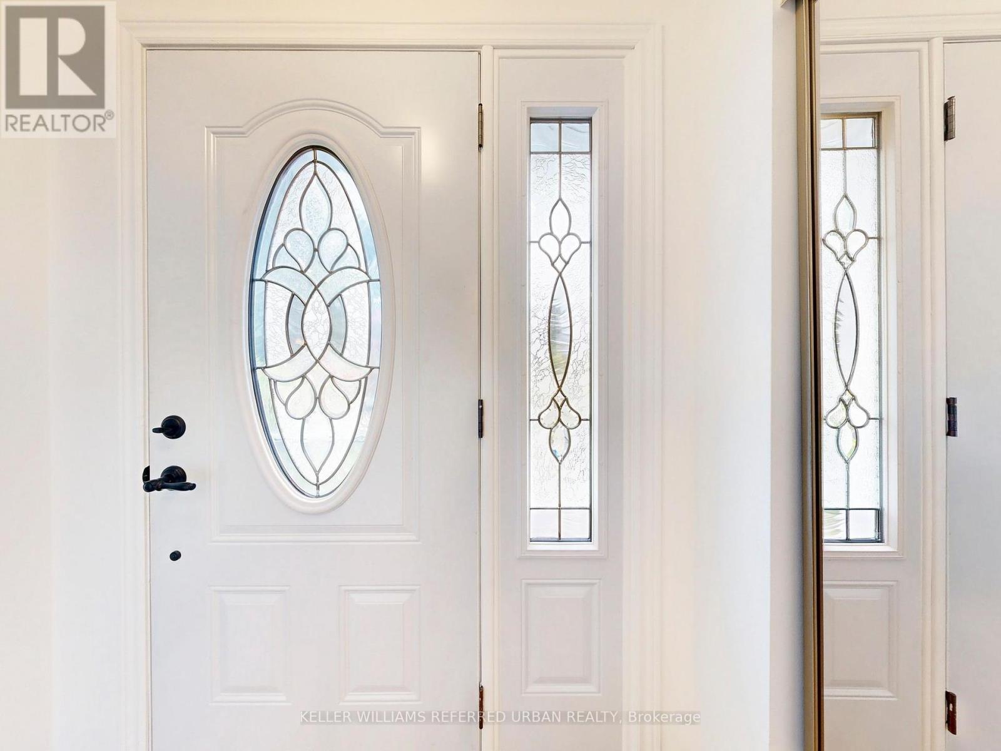
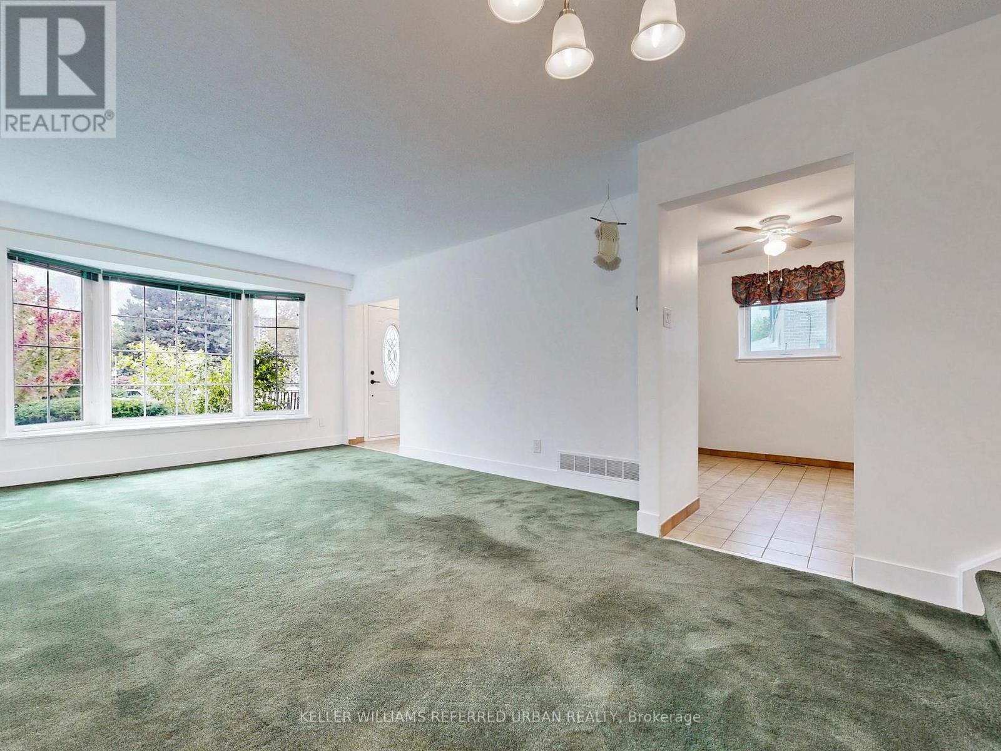
$999,000
70 CROSSBOW CRESCENT
Toronto, Ontario, Ontario, M2J3M4
MLS® Number: C12405646
Property description
Welcome to this spacious 4-bedroom backsplit home in the highly sought-after Pleasant View community. This wonderful property offers a full-size living and dining room, a bright kitchen with a breakfast area overlooking the family room, plus a full family room perfect for gatherings. With 3 bedrooms located on the upper level and 1 bedroom conveniently situated on the ground floor, this layout provides both comfort and flexibility for todays families. Ideally located just minutes to TTC transit, Fairview Mall subway, shopping, and easy access to Highways 401, 404, and the Don Valley Parkway for a quick commute to downtown Toronto. Surrounded by top-rated schools including Brian Public School, Pleasant View Middle School, and Sir John A. Macdonald Collegiate, as well as excellent French Immersion programs throughout the area. This home truly has it all and is ready to welcome its next family don't miss this opportunity!
Building information
Type
*****
Appliances
*****
Basement Development
*****
Basement Type
*****
Construction Style Attachment
*****
Construction Style Split Level
*****
Cooling Type
*****
Exterior Finish
*****
Flooring Type
*****
Foundation Type
*****
Half Bath Total
*****
Heating Fuel
*****
Heating Type
*****
Size Interior
*****
Utility Water
*****
Land information
Amenities
*****
Sewer
*****
Size Depth
*****
Size Frontage
*****
Size Irregular
*****
Size Total
*****
Rooms
Ground level
Bedroom 4
*****
Family room
*****
Upper Level
Bedroom 3
*****
Bedroom 2
*****
Primary Bedroom
*****
Main level
Eating area
*****
Kitchen
*****
Dining room
*****
Living room
*****
Courtesy of KELLER WILLIAMS REFERRED URBAN REALTY
Book a Showing for this property
Please note that filling out this form you'll be registered and your phone number without the +1 part will be used as a password.
