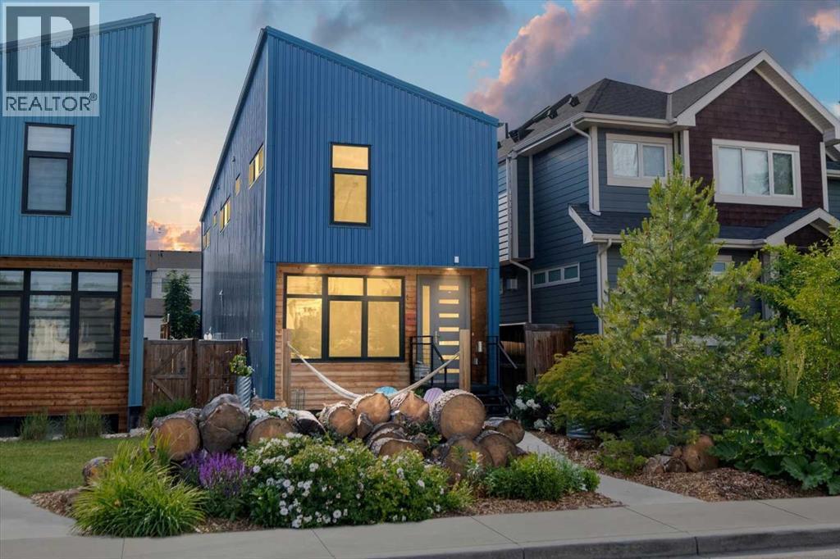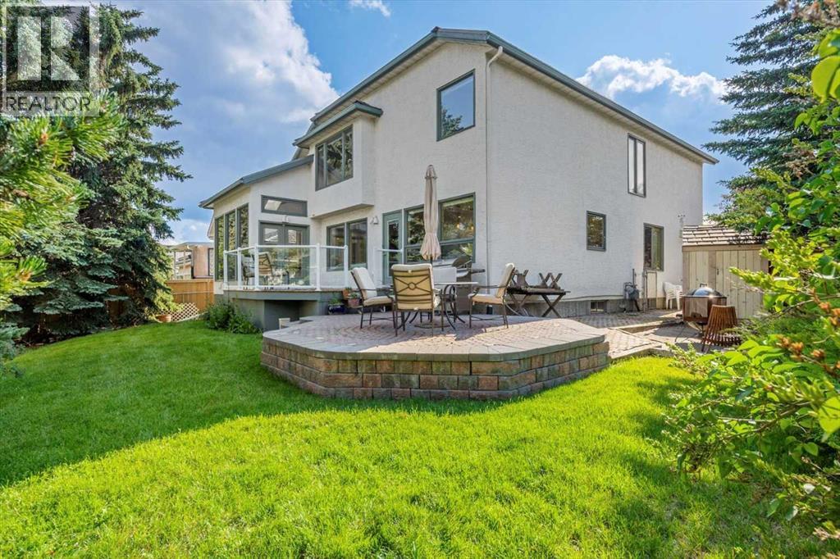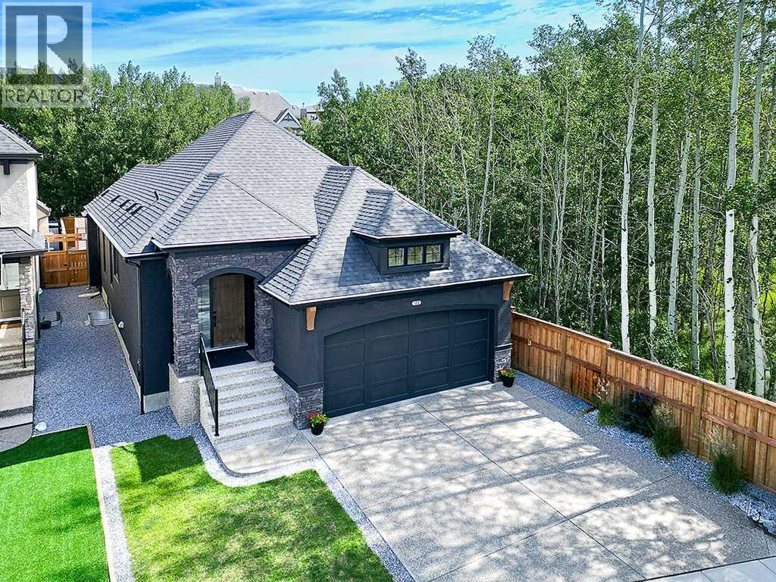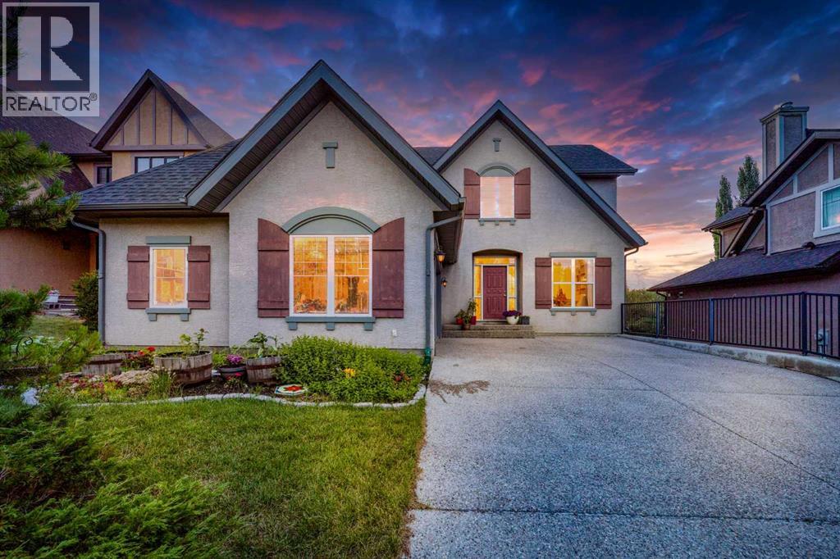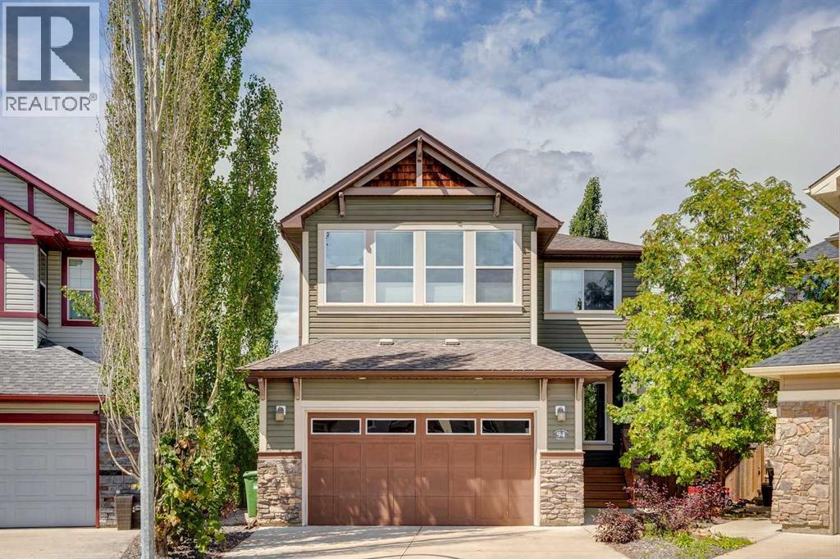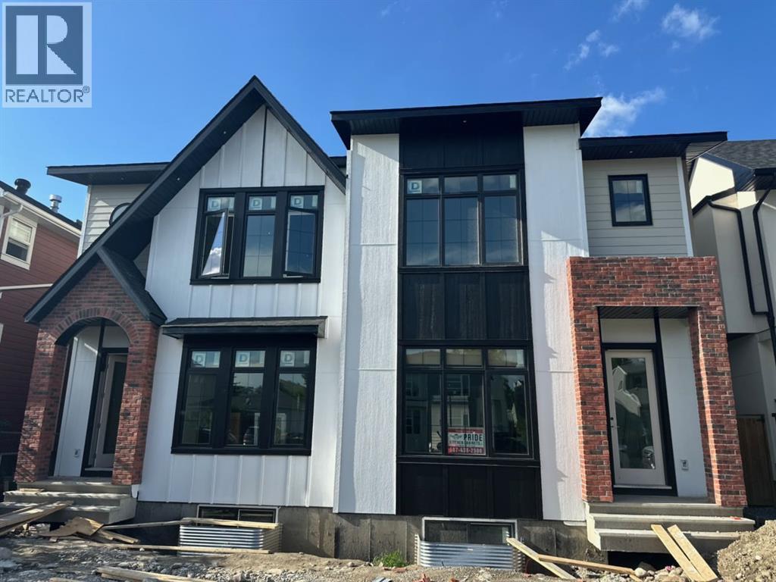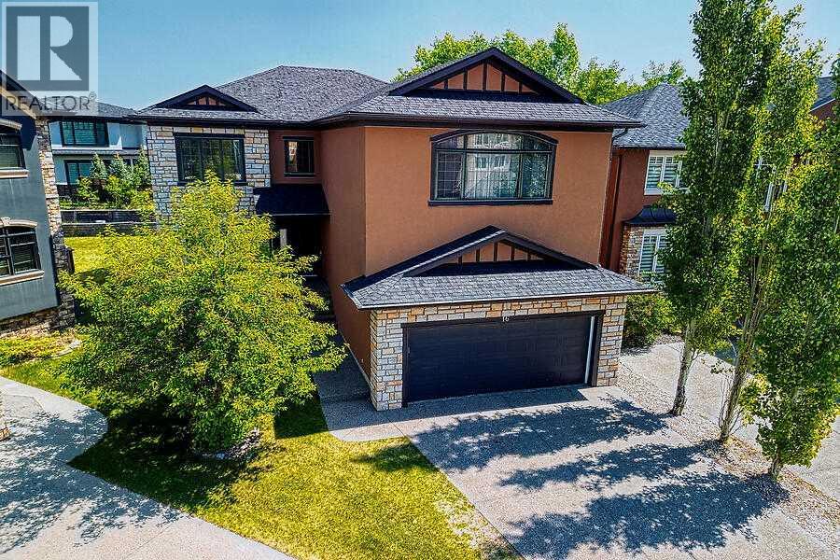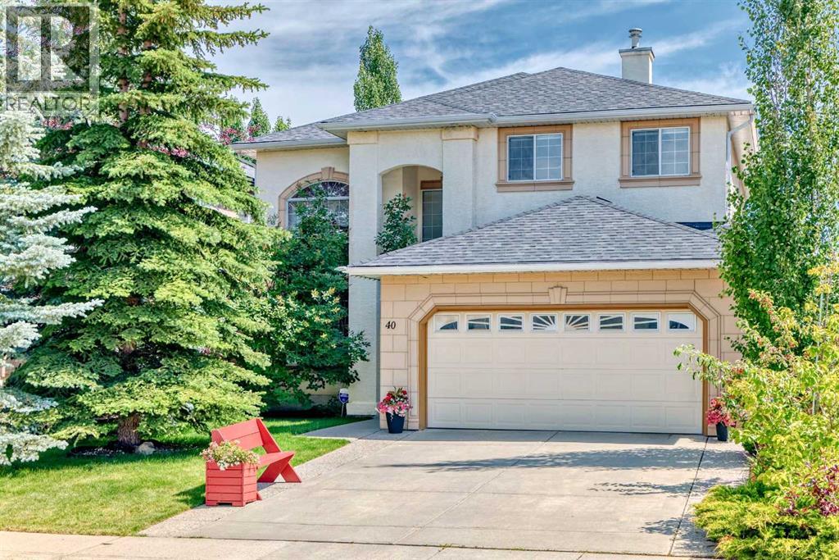Free account required
Unlock the full potential of your property search with a free account! Here's what you'll gain immediate access to:
- Exclusive Access to Every Listing
- Personalized Search Experience
- Favorite Properties at Your Fingertips
- Stay Ahead with Email Alerts
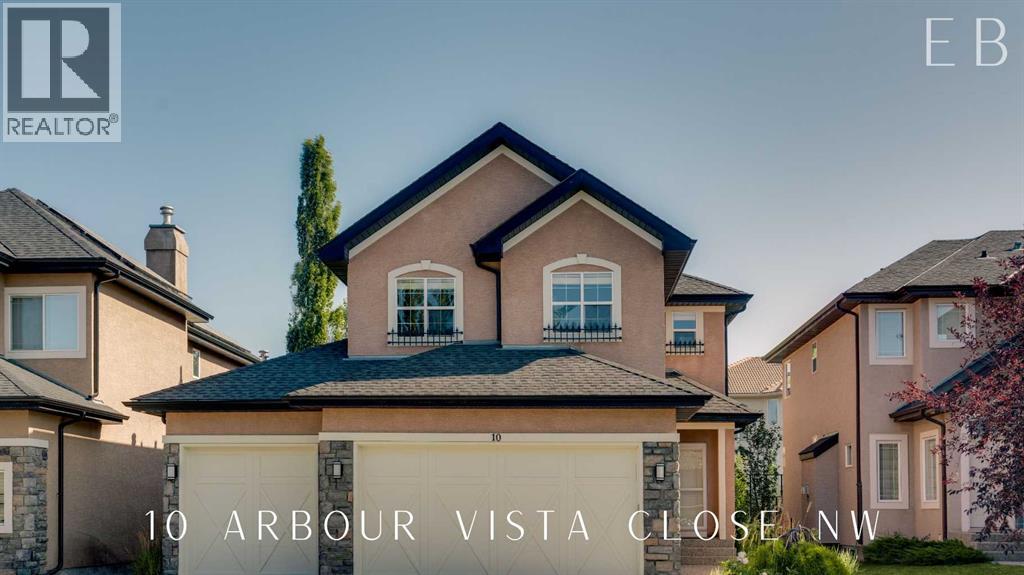
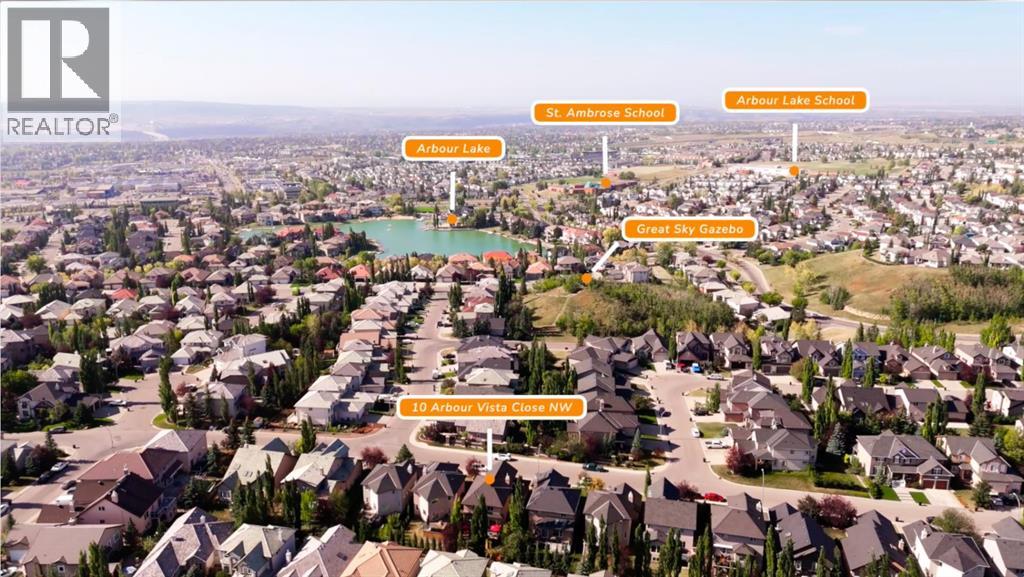
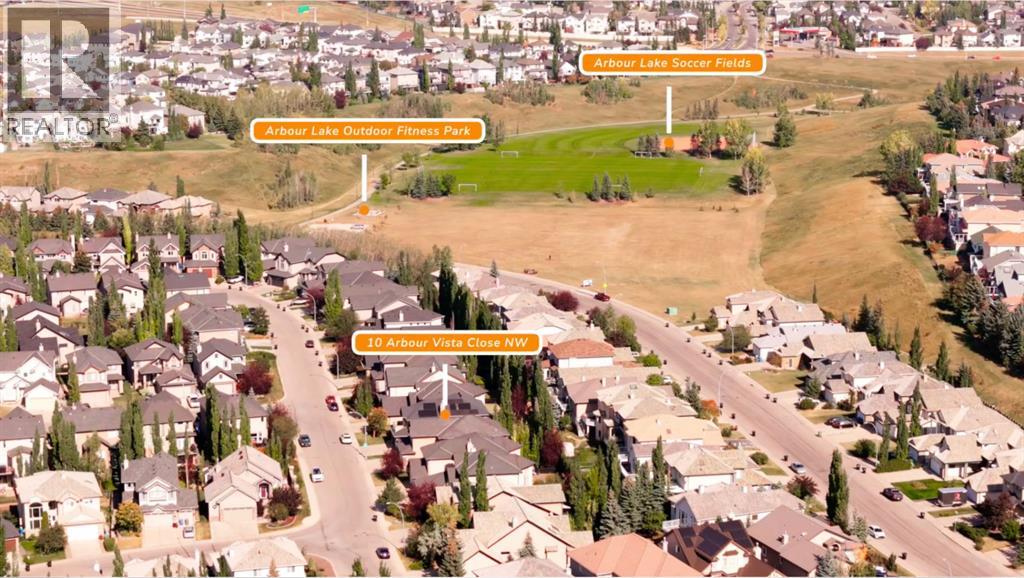
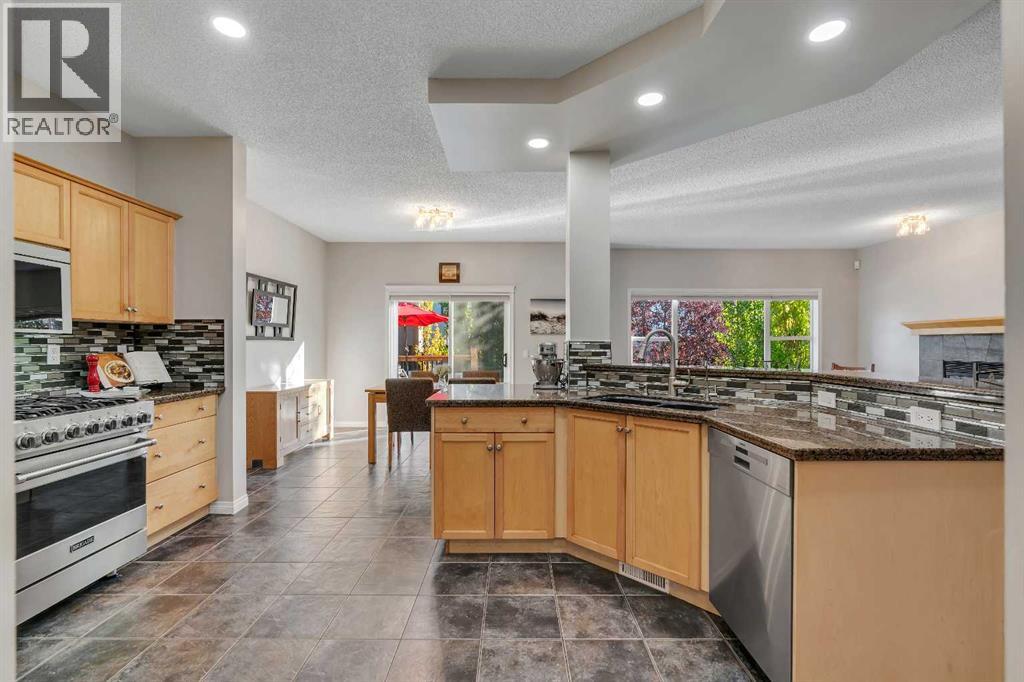
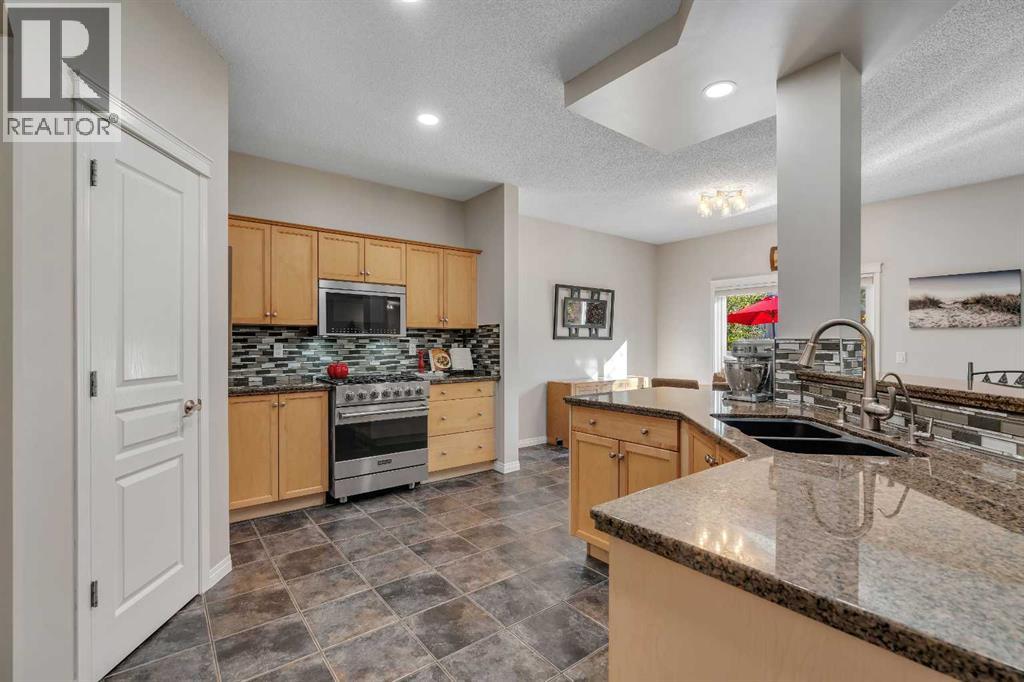
$1,100,000
10 Arbour Vista Close NW
Calgary, Alberta, Alberta, T3G5P4
MLS® Number: A2259771
Property description
LAKE ACCESS | TRIPLE HEATED GARAGE | QUIET STREET | UPDATES THROUGHOUT | MOVE IN READY | IMMACULATE CONDITION | Welcome to 10 Arbour Vista Close NW, located in the highly sought after Vistas of Arbour Lake. This beautifully maintained Greenboro property sits in Calgary’s only NW lake community and combines everyday functionality with high end upgrades throughout. It is situated in one of the best sections of the community and just a short stroll to the lake. The kitchen is designed for both efficiency and style, featuring granite counters, a new glass tile backsplash, a walk in pantry, a large island, and newer high end stainless steel appliances, including a Brigade gas range with convection oven and a multi function microwave with a built in air fryer. The main floor features 9 ft ceilings, hardwood and tile flooring, a versatile den for anyone needing a work from home space, and open concept dining and living areas anchored by a gas fireplace with tile surround, easily transformed to host gatherings of friends and family of more than twenty guests. Upstairs offers a spacious bonus room with mountain views, a large master retreat with spa inspired ensuite and massive walk in closet, two additional bedrooms, and a practical laundry room with newer washer and dryer plus custom stand and shelving, along with a 4 pc bathroom. The bright fully finished basement with high ceilings and large windows provides another level of flexible living space for a gym, pool table, or games area, along with a 4 pc bathroom and fourth bedroom. Outside, the private treed backyard features a fire pit and space for entertaining on the lower deck or enjoying a BBQ with friends on the upper deck. There is plenty of outdoor living space complete with a fenced dog run and room for the little ones and furry friends to run around the private yard. The heated triple attached garage includes shelving and overhead storage plus a shed for seasonal items. Additional upgrades include two newer high efficiency furnaces, two central AC units, hot water on demand, fresh interior paint, new light fixtures, quality paint finishes for easy cleaning, camera doorbell, monitored alarm system, abundant storage in the furnace room and garage rafters. Welcoming neighbours with the mailbox right across the street make this an ideal family setting. All this just a five minute walk to Arbour Lake with year round activities, fireworks that can be viewed from the bonus room, nearby outdoor exercise equipment, ball diamond, open field, and peaceful trails, plus quick access to Crowfoot Shopping Centre, Shane Homes YMCA, Stoney Trail, Costco, Superstore, LRT station, and schools. Truly a gorgeous move in ready home with exceptional details and the unmatched lifestyle of Arbour Lake, don’t miss out on this one, lake life is calling!
Building information
Type
*****
Appliances
*****
Basement Development
*****
Basement Type
*****
Constructed Date
*****
Construction Material
*****
Construction Style Attachment
*****
Cooling Type
*****
Fireplace Present
*****
FireplaceTotal
*****
Flooring Type
*****
Foundation Type
*****
Half Bath Total
*****
Heating Fuel
*****
Heating Type
*****
Size Interior
*****
Stories Total
*****
Total Finished Area
*****
Land information
Amenities
*****
Fence Type
*****
Landscape Features
*****
Size Depth
*****
Size Frontage
*****
Size Irregular
*****
Size Total
*****
Rooms
Upper Level
Primary Bedroom
*****
Laundry room
*****
Bonus Room
*****
Bedroom
*****
Bedroom
*****
4pc Bathroom
*****
4pc Bathroom
*****
Main level
Office
*****
Living room
*****
Kitchen
*****
Foyer
*****
Dining room
*****
2pc Bathroom
*****
Basement
Recreational, Games room
*****
Exercise room
*****
Bedroom
*****
4pc Bathroom
*****
Courtesy of RE/MAX House of Real Estate
Book a Showing for this property
Please note that filling out this form you'll be registered and your phone number without the +1 part will be used as a password.
