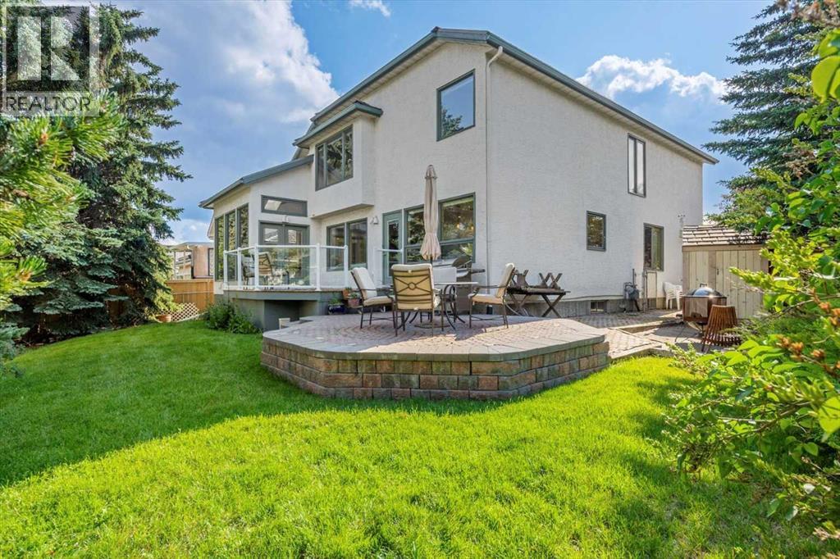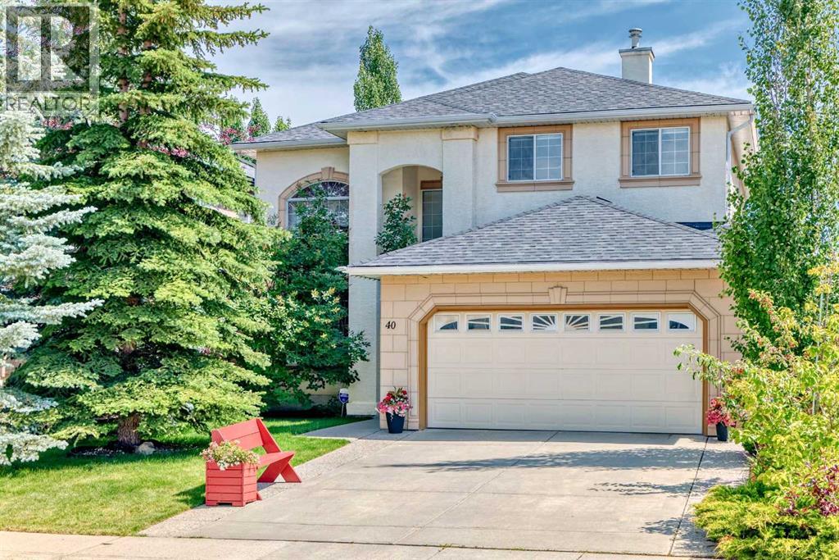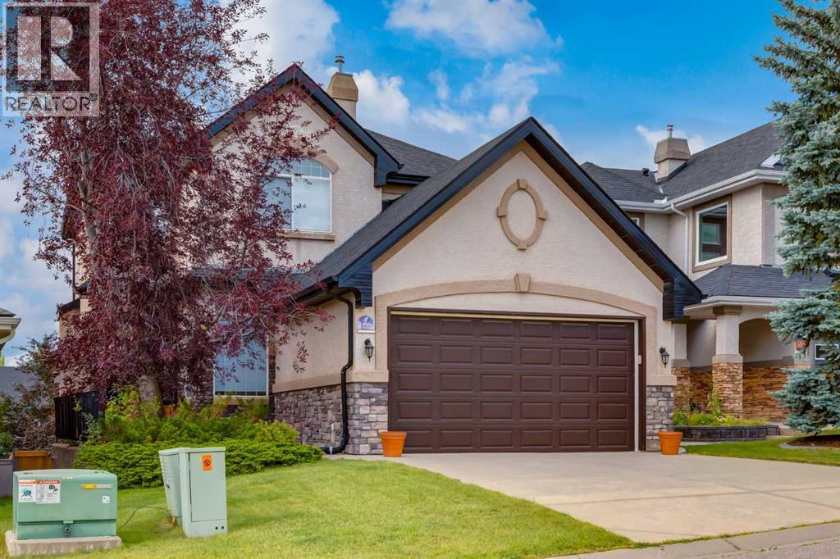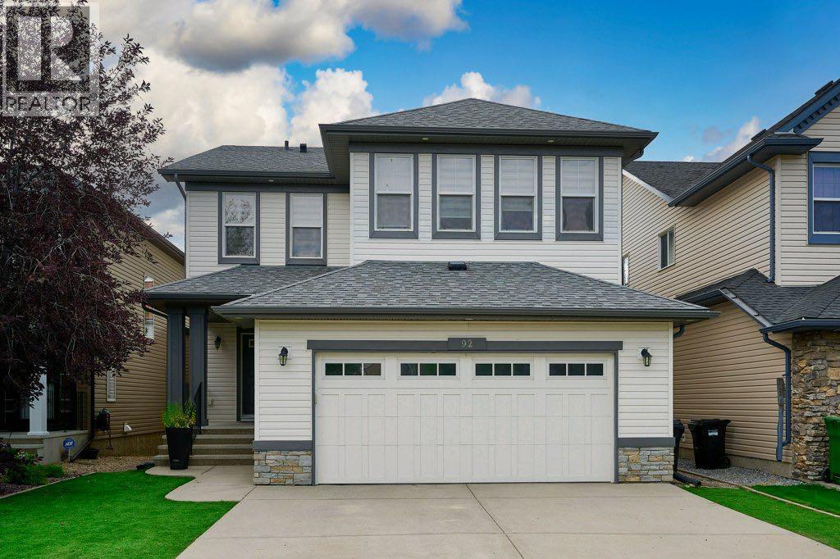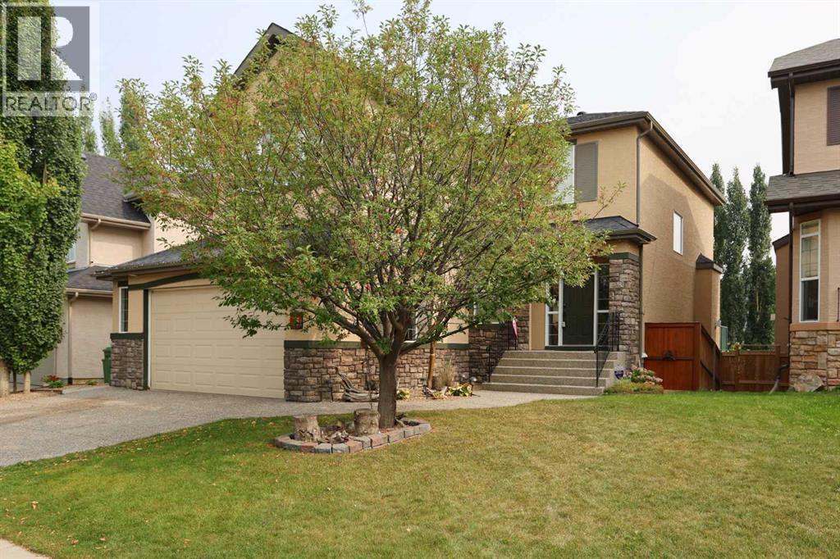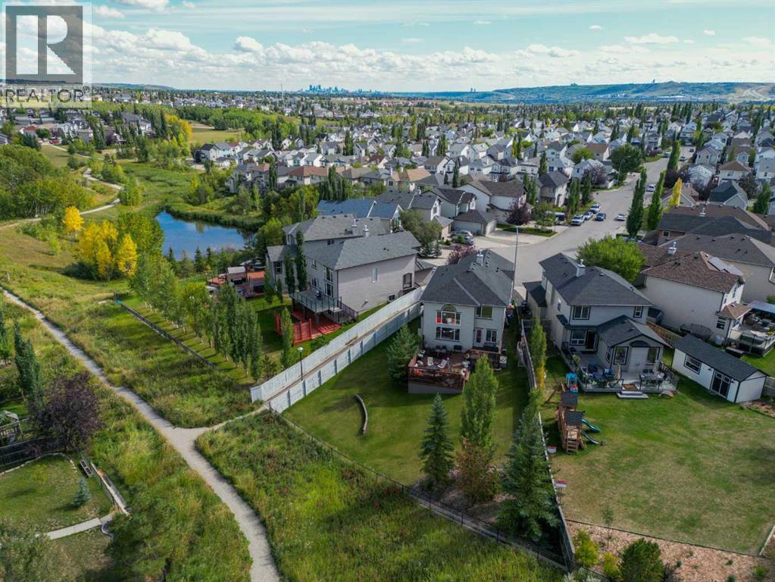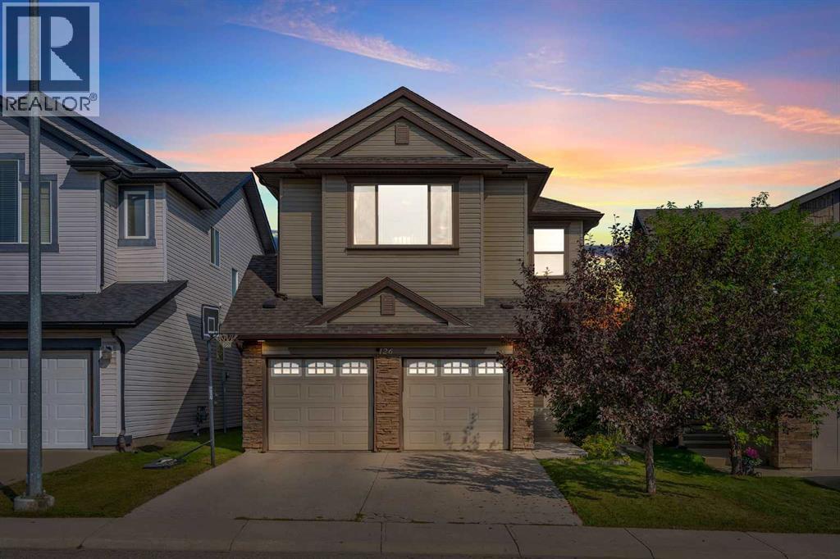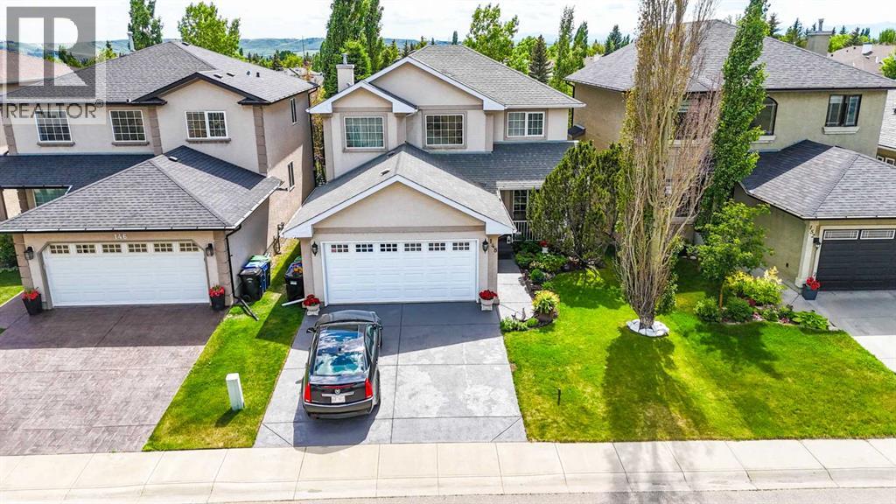Free account required
Unlock the full potential of your property search with a free account! Here's what you'll gain immediate access to:
- Exclusive Access to Every Listing
- Personalized Search Experience
- Favorite Properties at Your Fingertips
- Stay Ahead with Email Alerts
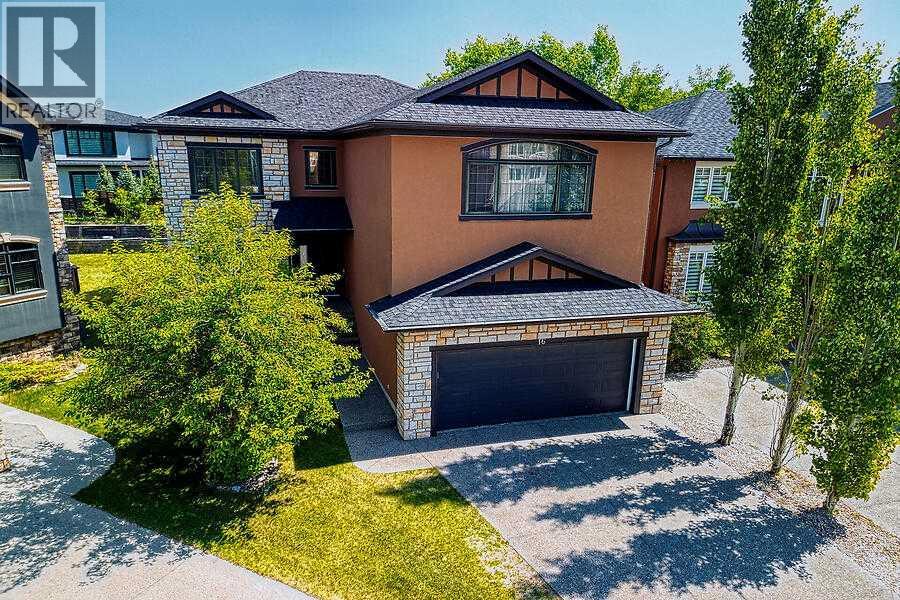
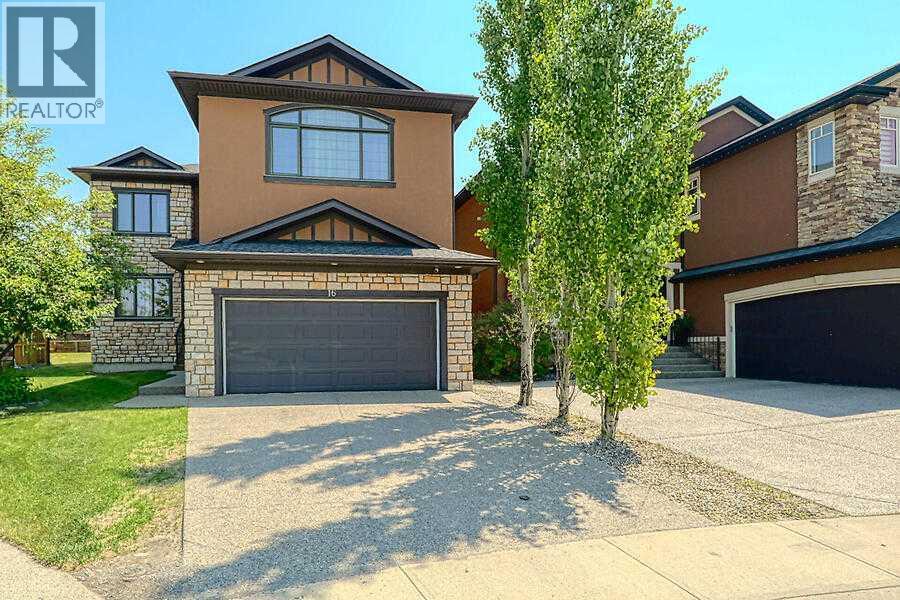
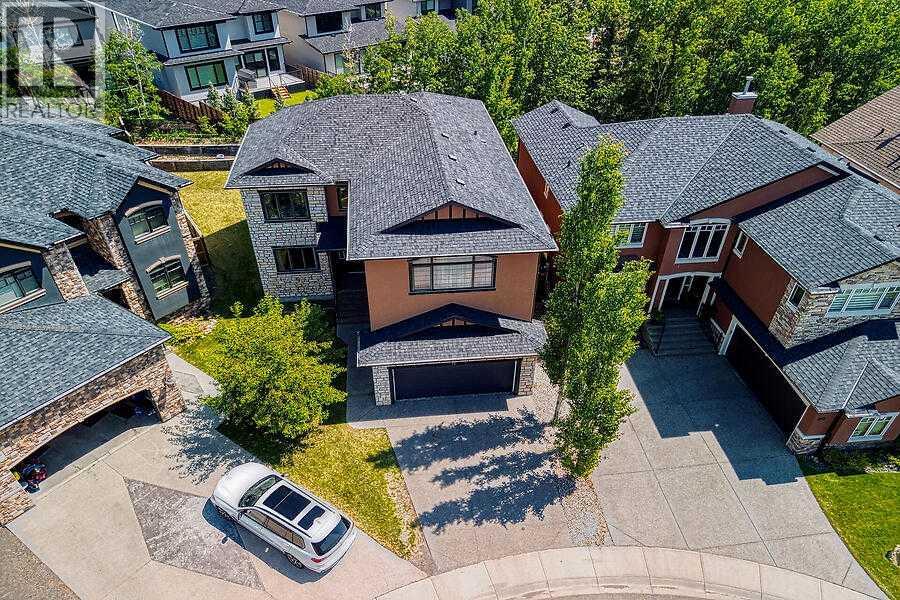
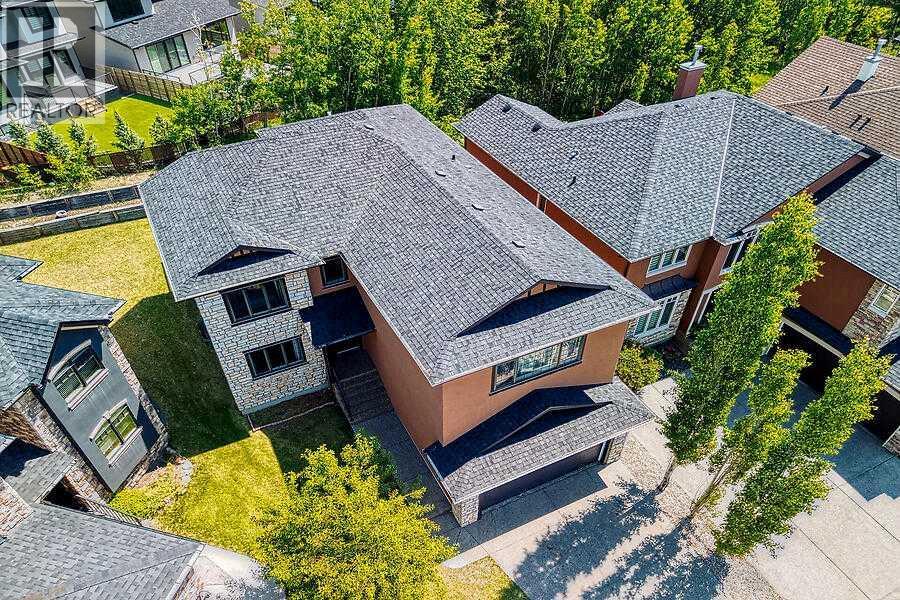
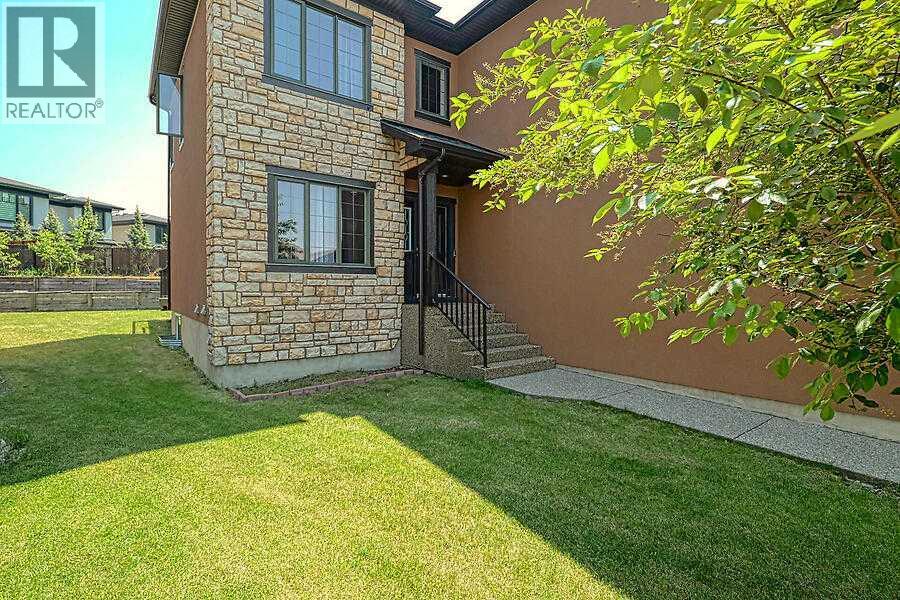
$999,999
16 Rockcliff Point NW
Calgary, Alberta, Alberta, T3G5Z4
MLS® Number: A2245598
Property description
Location, location, location! Executive two-storey estate home, ideally positioned in the sought-after community of Rock Lake Estates. Backing onto a partially treed green space, this residence offers quick access to parks, walking paths, top-tier schools, and major routes including Crowchild Trail, Stoney Trail, and Highway 1A for easy access to the mountains. With over 3,700 square feet of living space offers ample room for a big family and entertaining. Walk into a large foyer with 20-foot ceilings and open spiral staircase, The main level features an open-concept layout that connects a spacious living room with a gas 3 sided fireplace, a dining area, and a gourmet kitchen complete with stainless steel appliances, a gas range, built-in oven and microwave, granite countertops, a large working island with eating bar, and a corner pantry. Maple hardwood floors throughout the main level. The main floor also includes a private office, a walk-through mudroom with abundant storage that connects to the front entry and attached double garage, a large laundry room, and a stylish two-piece bath. Step outside to a large deck off the kitchen, perfect for entertaining or relaxing while overlooking the fully fenced and landscaped backyard. Upstairs, a generous bonus room with a built-in entertainment center and gas fireplace. Bonus room does have mountain views on a clear day. The master bedroom features a three-sided fireplace, a private upper deck, and an ensuite with a steam shower, jetted soaker tub, dual vanities, and a spacious walk-in closet. Two additional bedrooms and a four-piece bathroom complete the upper level. Upstairs bathroom has new vinyl plank flooring and new lights have been installed in all the bathrooms above grade. The fully finished basement has lots of potential for change and upgrade. Adds liveable sq ft to the home with a large rec room area, two more bedrooms, a three piece bath, and durable vinyl plank flooring throughout. This exceptional proper ty has a thoughtful design, and a prime location to offer a truly outstanding investment opportunity
Building information
Type
*****
Appliances
*****
Basement Development
*****
Basement Type
*****
Constructed Date
*****
Construction Material
*****
Construction Style Attachment
*****
Cooling Type
*****
Exterior Finish
*****
Fireplace Present
*****
FireplaceTotal
*****
Flooring Type
*****
Foundation Type
*****
Half Bath Total
*****
Heating Fuel
*****
Heating Type
*****
Size Interior
*****
Stories Total
*****
Total Finished Area
*****
Land information
Amenities
*****
Fence Type
*****
Size Depth
*****
Size Frontage
*****
Size Irregular
*****
Size Total
*****
Rooms
Upper Level
Other
*****
Other
*****
5pc Bathroom
*****
Primary Bedroom
*****
Bedroom
*****
Bedroom
*****
4pc Bathroom
*****
Bonus Room
*****
Main level
Laundry room
*****
2pc Bathroom
*****
Dining room
*****
Kitchen
*****
Breakfast
*****
Living room
*****
Office
*****
Other
*****
Other
*****
Basement
3pc Bathroom
*****
Bedroom
*****
Bedroom
*****
Furnace
*****
Other
*****
Courtesy of Diamond Realty & Associates LTD.
Book a Showing for this property
Please note that filling out this form you'll be registered and your phone number without the +1 part will be used as a password.

