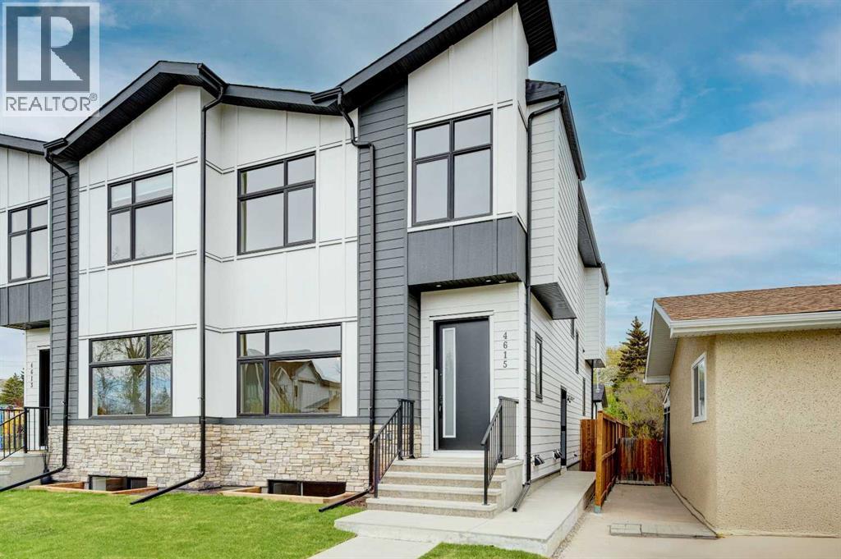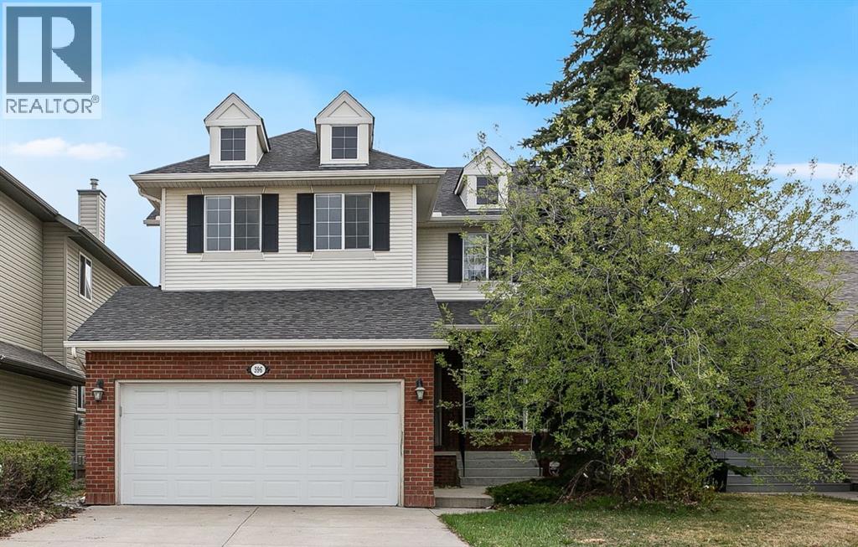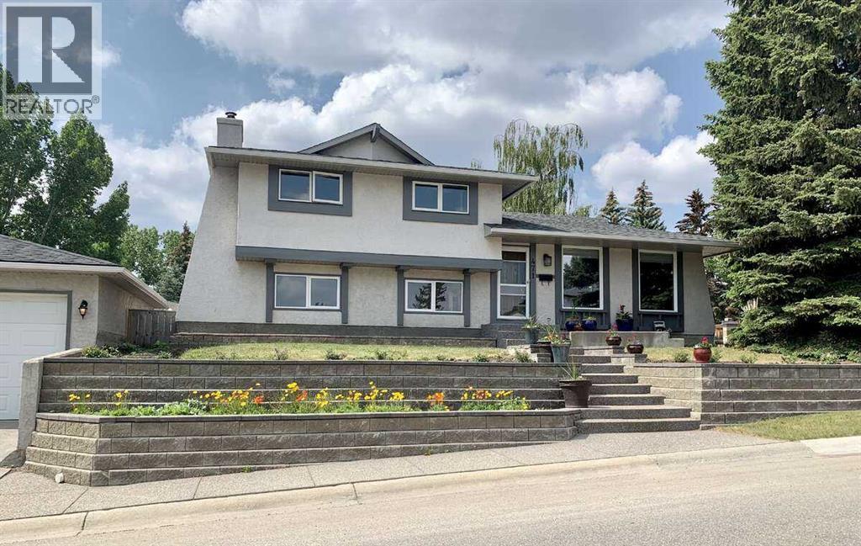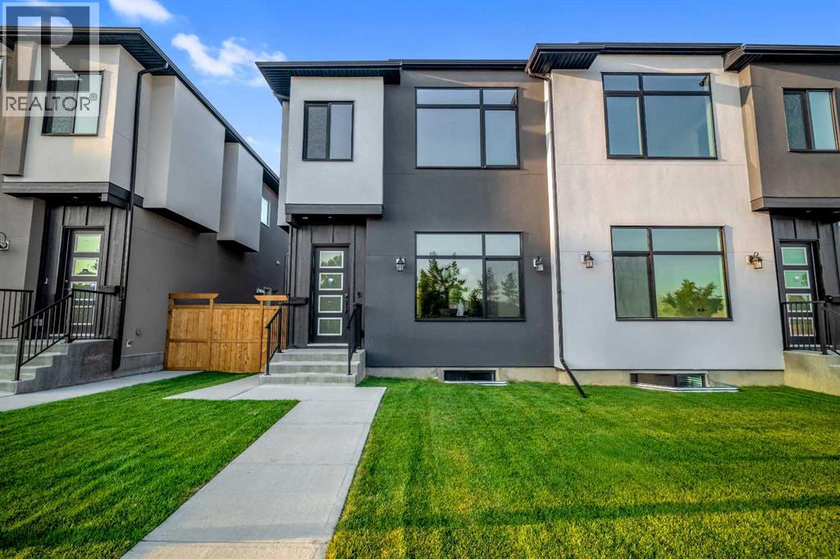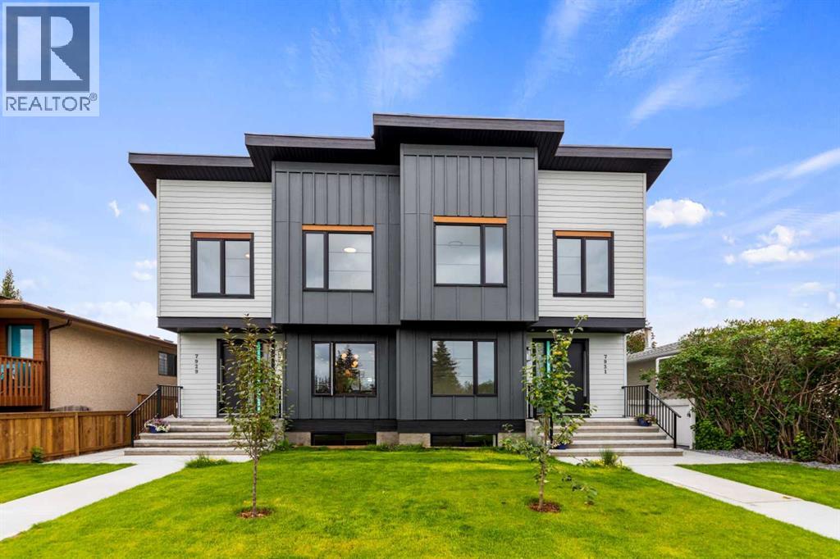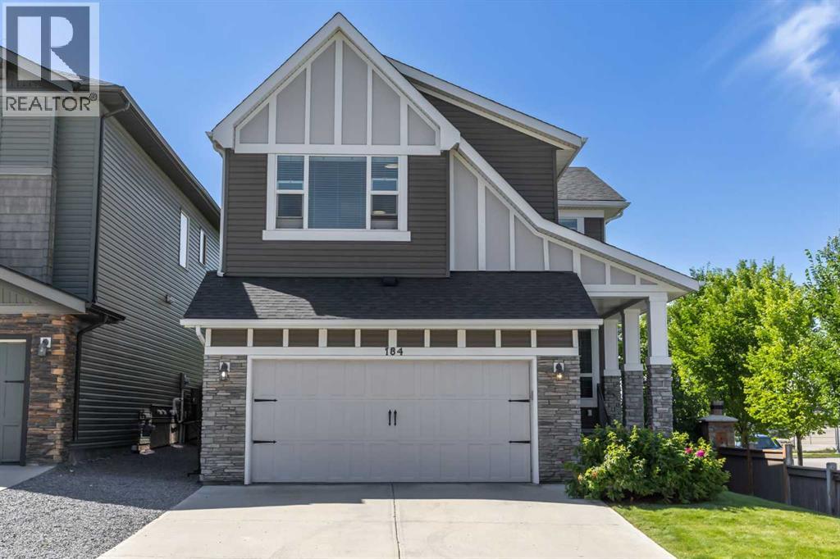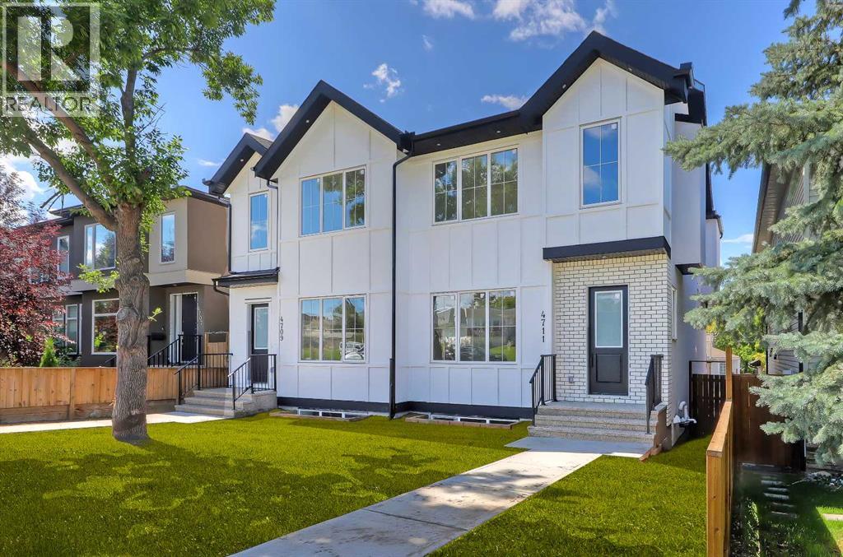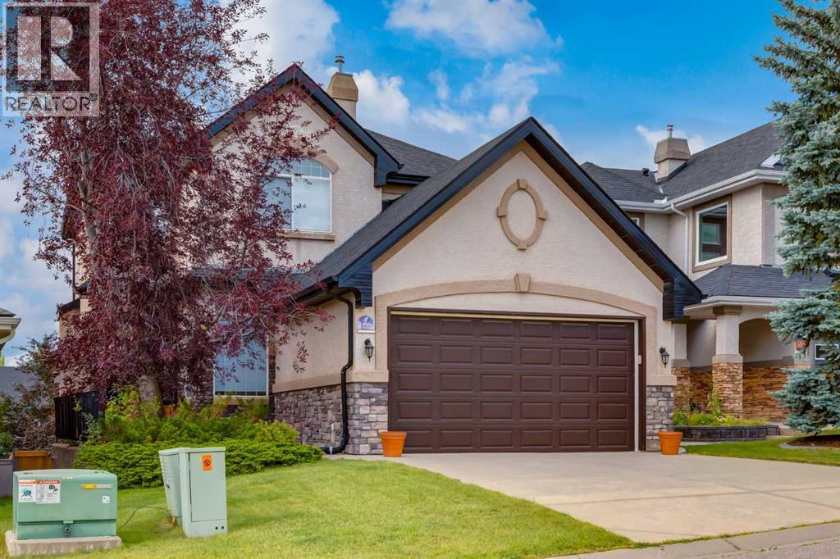Free account required
Unlock the full potential of your property search with a free account! Here's what you'll gain immediate access to:
- Exclusive Access to Every Listing
- Personalized Search Experience
- Favorite Properties at Your Fingertips
- Stay Ahead with Email Alerts
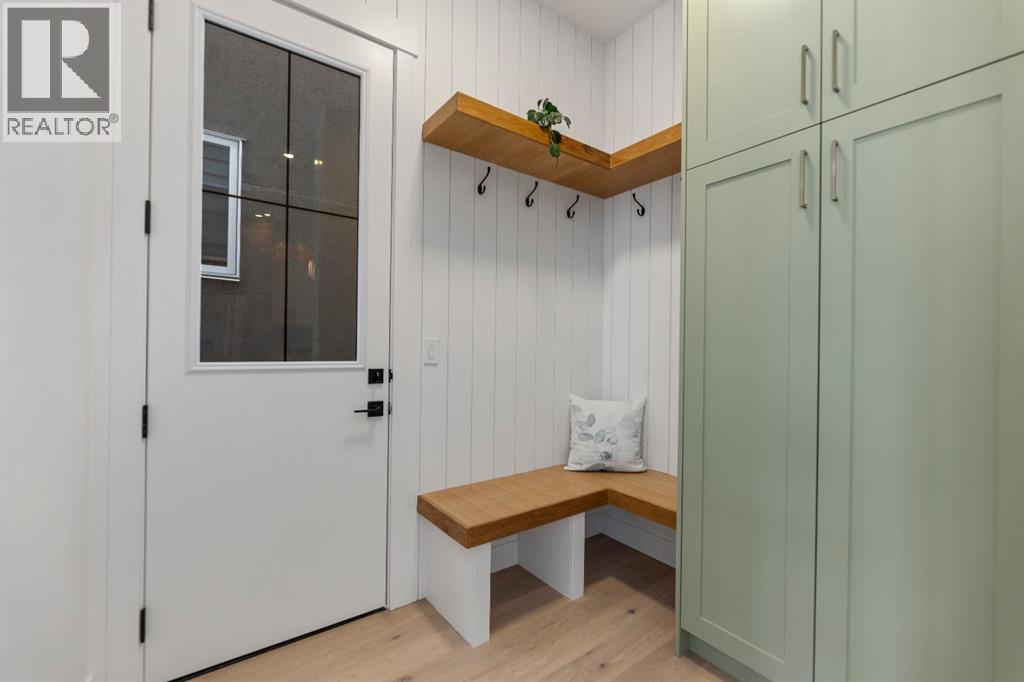
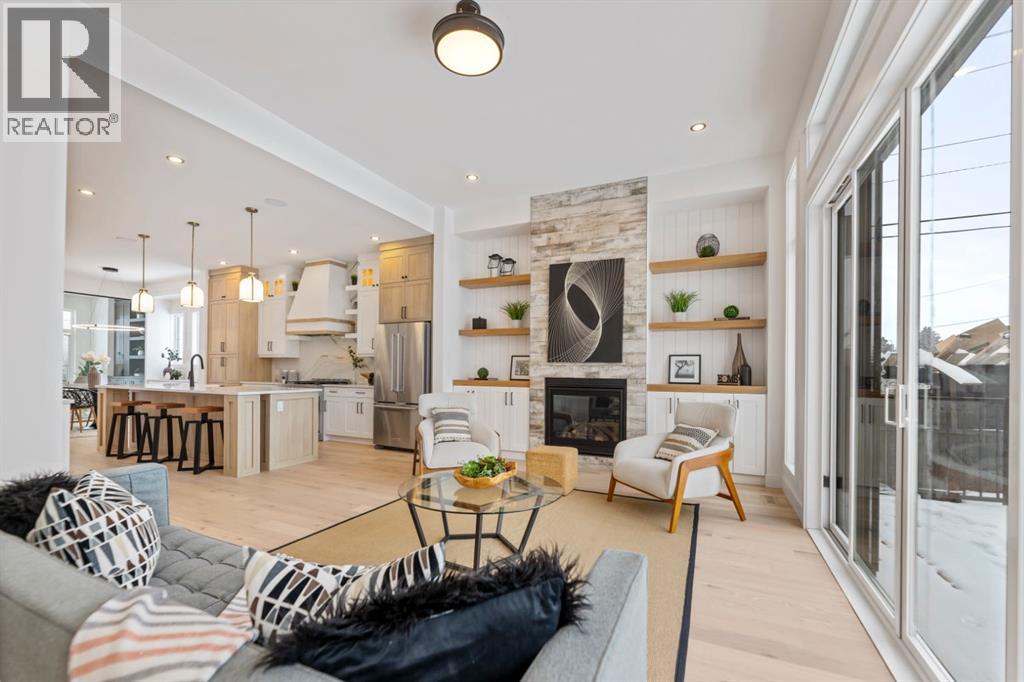
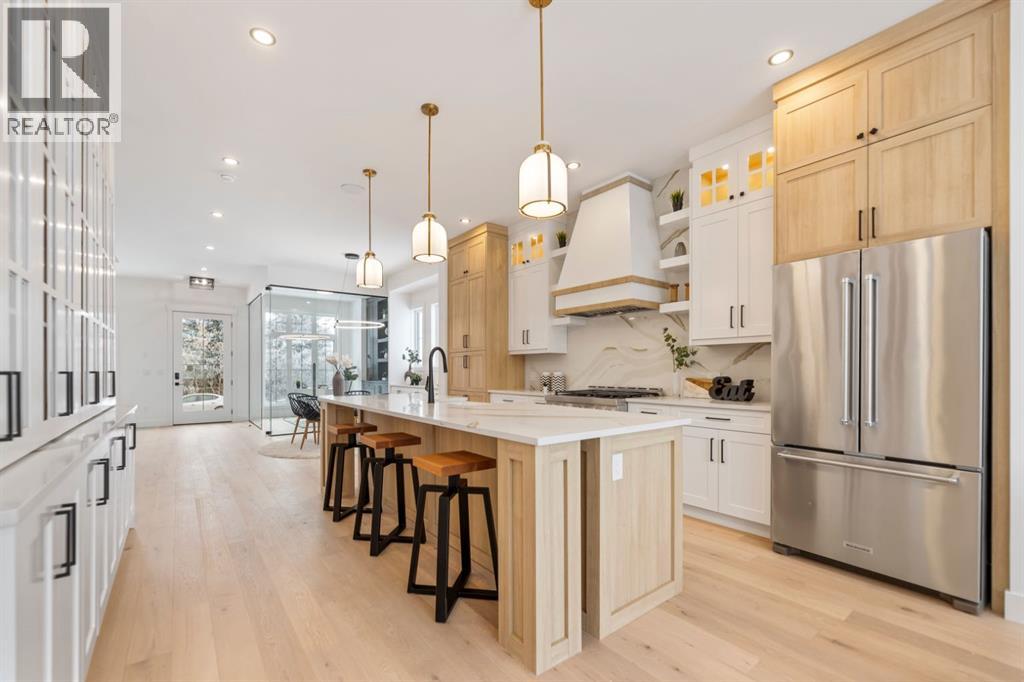
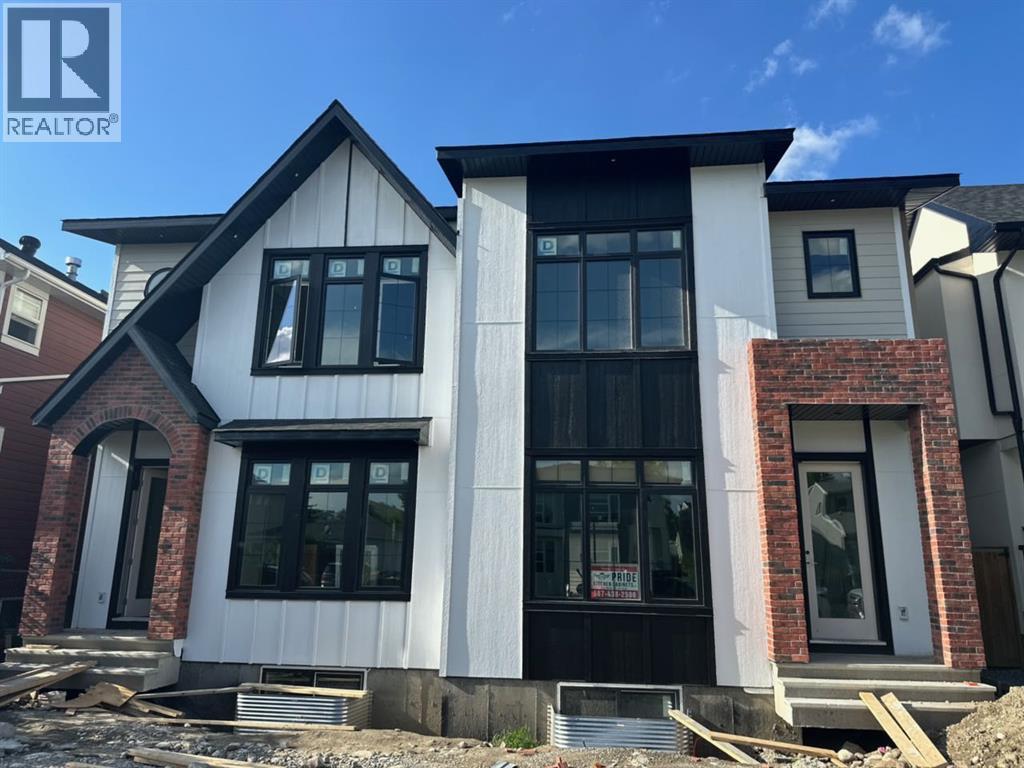
$949,000
8528 47 Avenue NW
Calgary, Alberta, Alberta, t3b1z9
MLS® Number: A2244545
Property description
Brand-New Luxury Infill in Bowness | Legal 2-Bedroom Suite | South Backyard Luxury + Income Potential + Lifestyle – All in One Home.Move right in to this stunning, never-lived-in luxury infill featuring a bright open floor plan, designer finishes, and a legal 2-bedroom basement suite for rental income or multigenerational living.Enjoy a chef-inspired kitchen with quartz countertops, warm wood accents, premium stainless steel appliances, and a show-stopping waterfall island. The living room boasts a modern fireplace with custom built-ins and opens to a sunny south-facing backyard – perfect for entertaining.Upstairs, a spa-like primary suite with walk-in closet, dual sinks, freestanding tub, and glass custom shower, plus two additional bedrooms and full bath.The bright basement suite offers its own kitchen, laundry, private entrance, and full bath – ideal for guests or tenants.Prime location near Bow River pathways, Bowmont Park, Market Mall, Winsport, schools, and quick highway access to the mountains. **Interior photos represent a home by the same builder, though finishes may vary.**
Building information
Type
*****
Appliances
*****
Basement Features
*****
Basement Type
*****
Constructed Date
*****
Construction Material
*****
Construction Style Attachment
*****
Cooling Type
*****
Exterior Finish
*****
Fireplace Present
*****
FireplaceTotal
*****
Flooring Type
*****
Foundation Type
*****
Half Bath Total
*****
Heating Type
*****
Size Interior
*****
Stories Total
*****
Total Finished Area
*****
Land information
Amenities
*****
Fence Type
*****
Size Depth
*****
Size Frontage
*****
Size Irregular
*****
Size Total
*****
Rooms
Main level
Other
*****
Foyer
*****
Pantry
*****
2pc Bathroom
*****
Kitchen
*****
Living room
*****
Dining room
*****
Basement
Laundry room
*****
Kitchen
*****
4pc Bathroom
*****
Bedroom
*****
Living room
*****
Furnace
*****
Other
*****
Second level
5pc Bathroom
*****
4pc Bathroom
*****
Bedroom
*****
Bedroom
*****
Bedroom
*****
Primary Bedroom
*****
Laundry room
*****
Courtesy of PREP Realty
Book a Showing for this property
Please note that filling out this form you'll be registered and your phone number without the +1 part will be used as a password.
