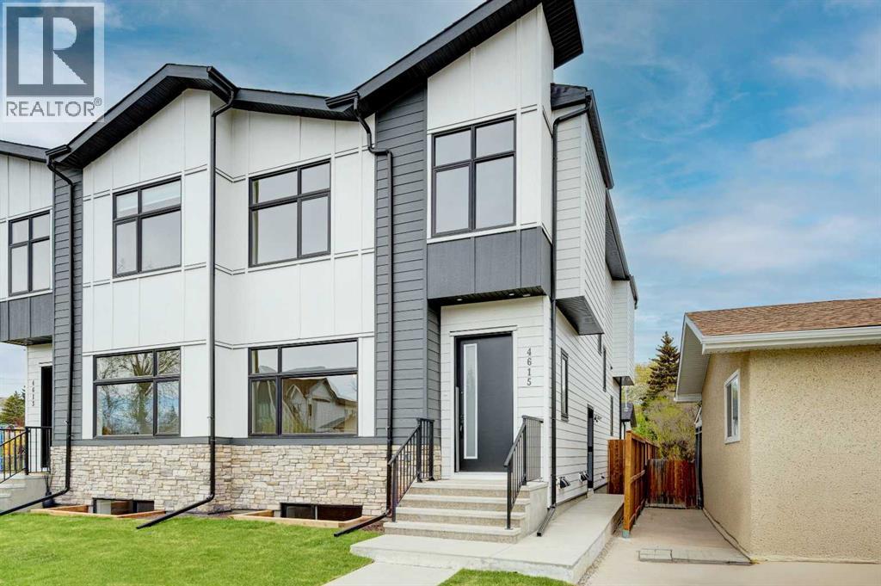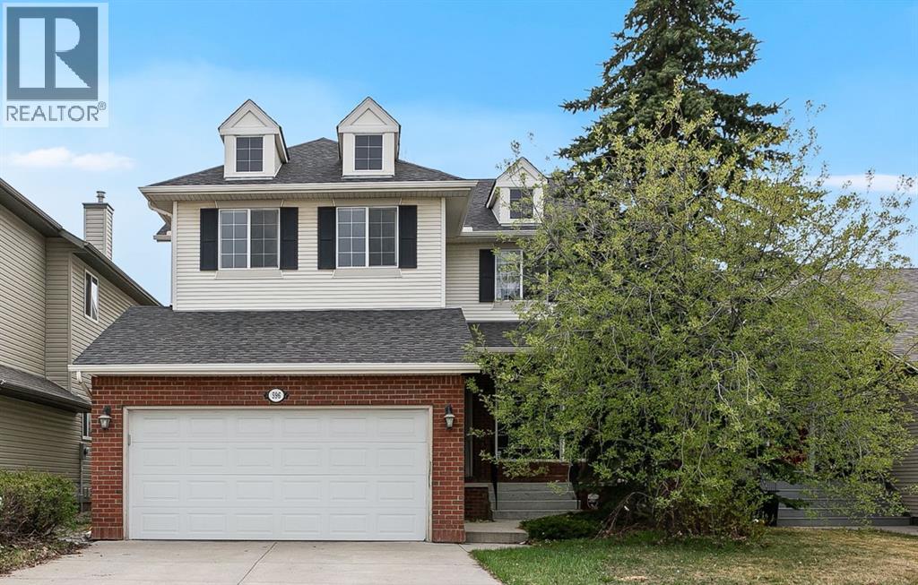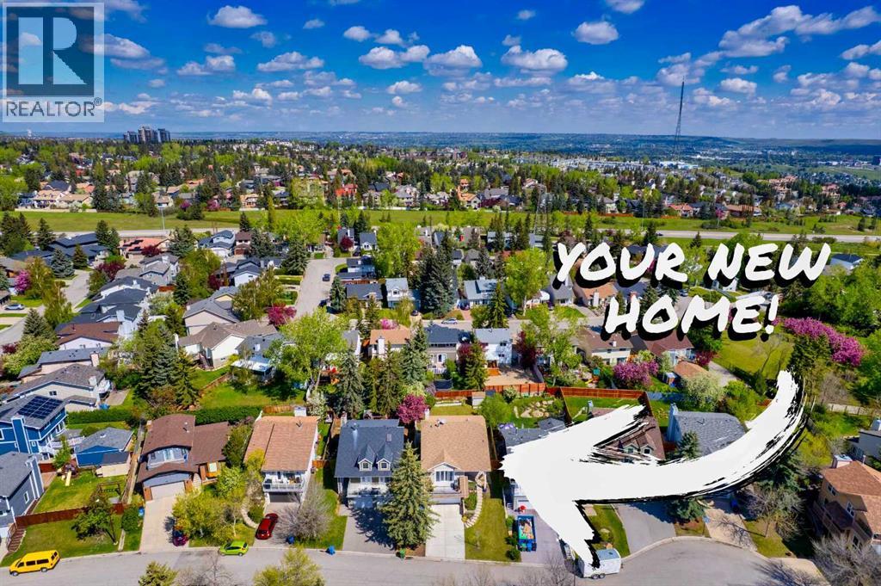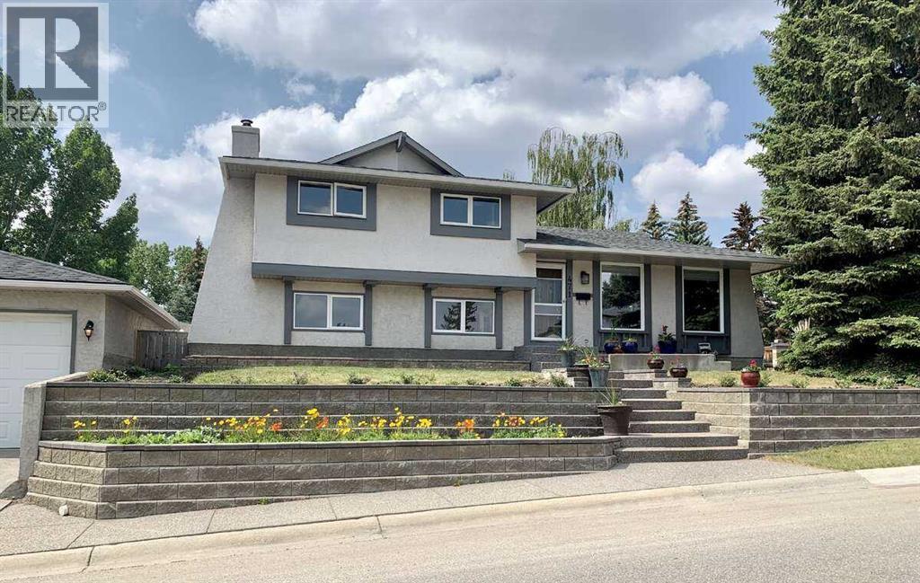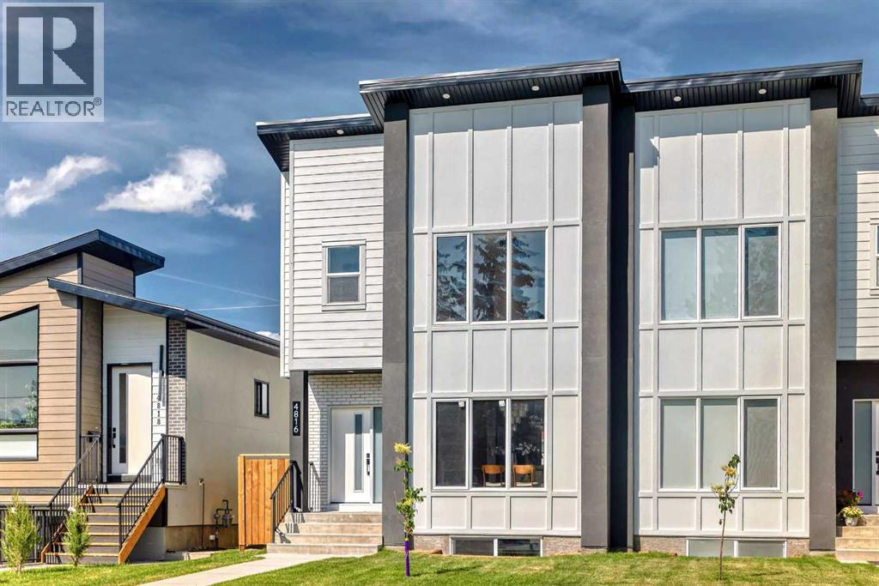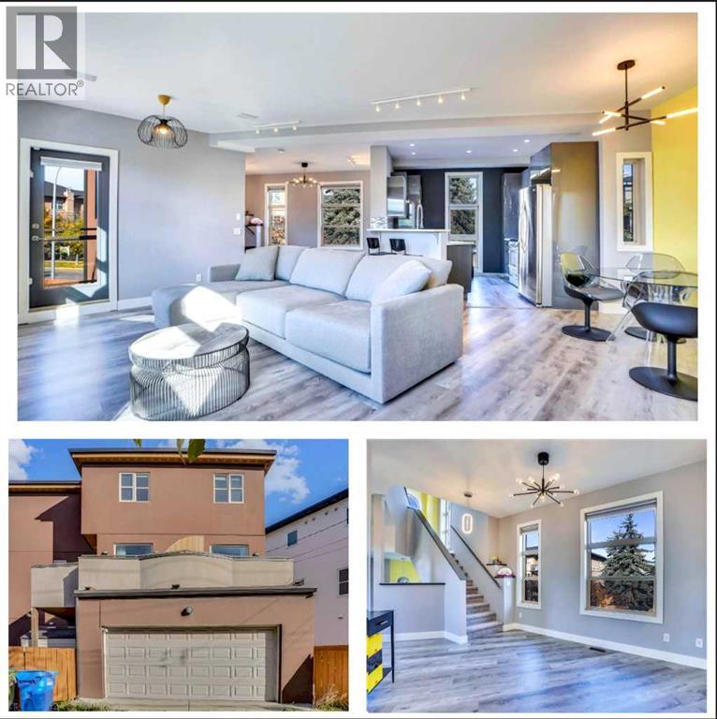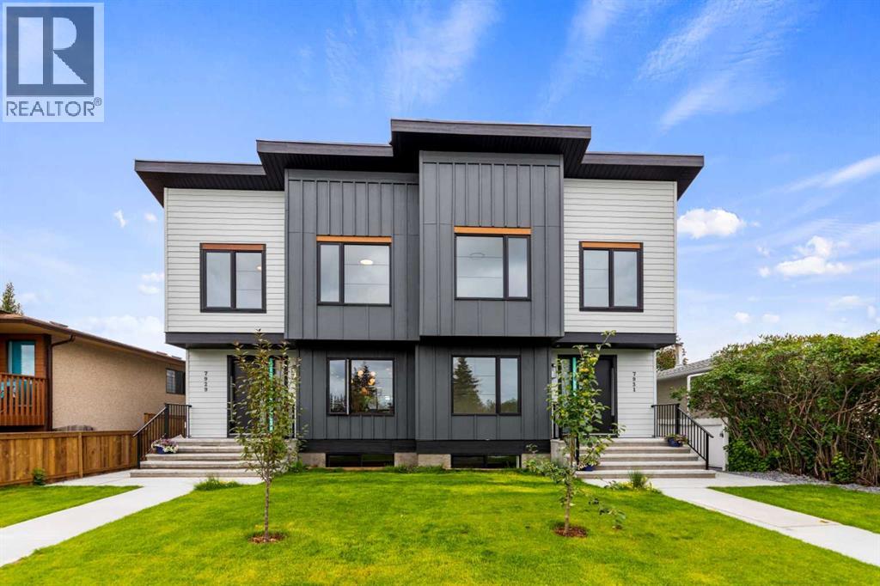Free account required
Unlock the full potential of your property search with a free account! Here's what you'll gain immediate access to:
- Exclusive Access to Every Listing
- Personalized Search Experience
- Favorite Properties at Your Fingertips
- Stay Ahead with Email Alerts
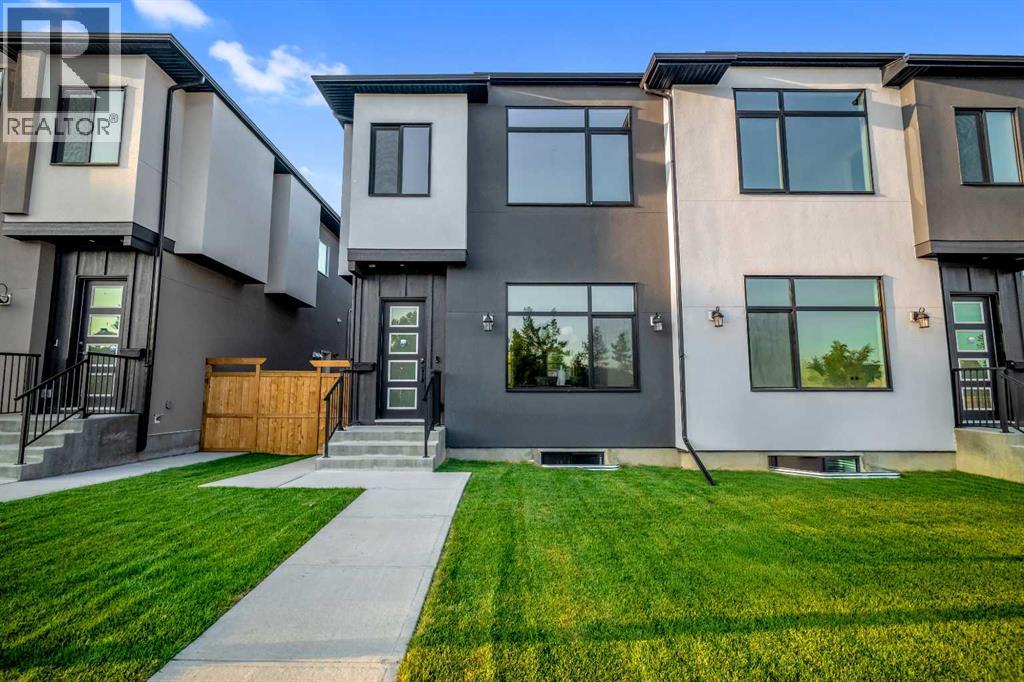
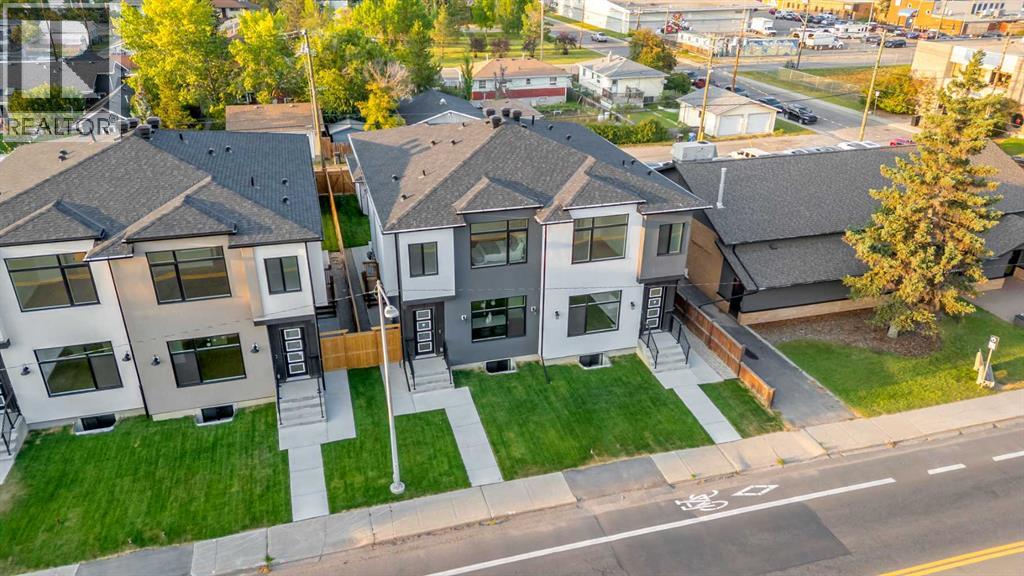
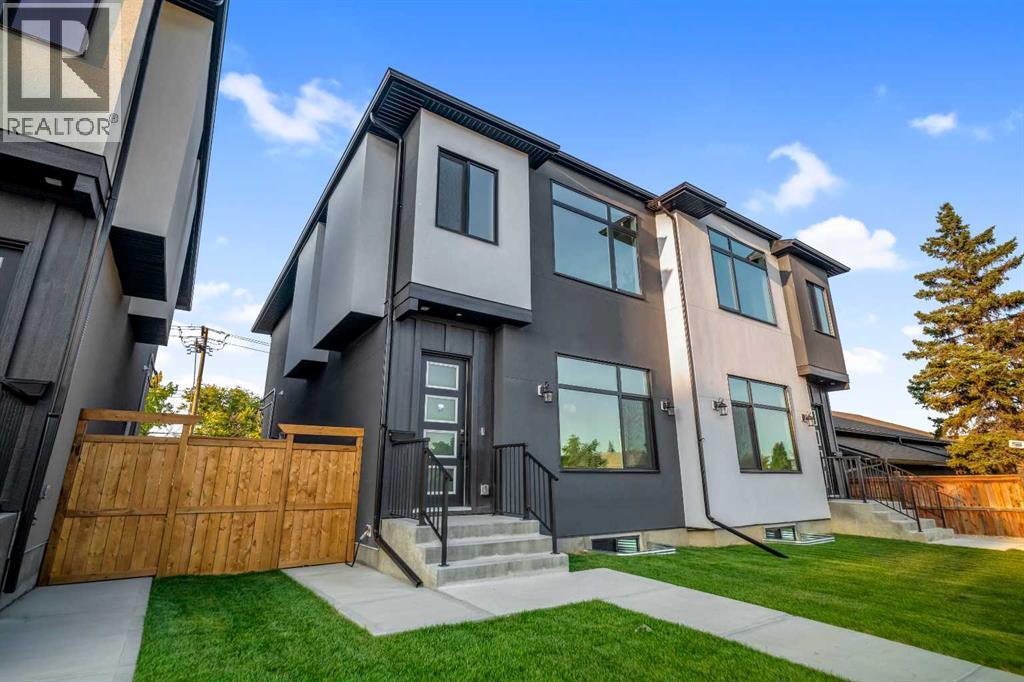
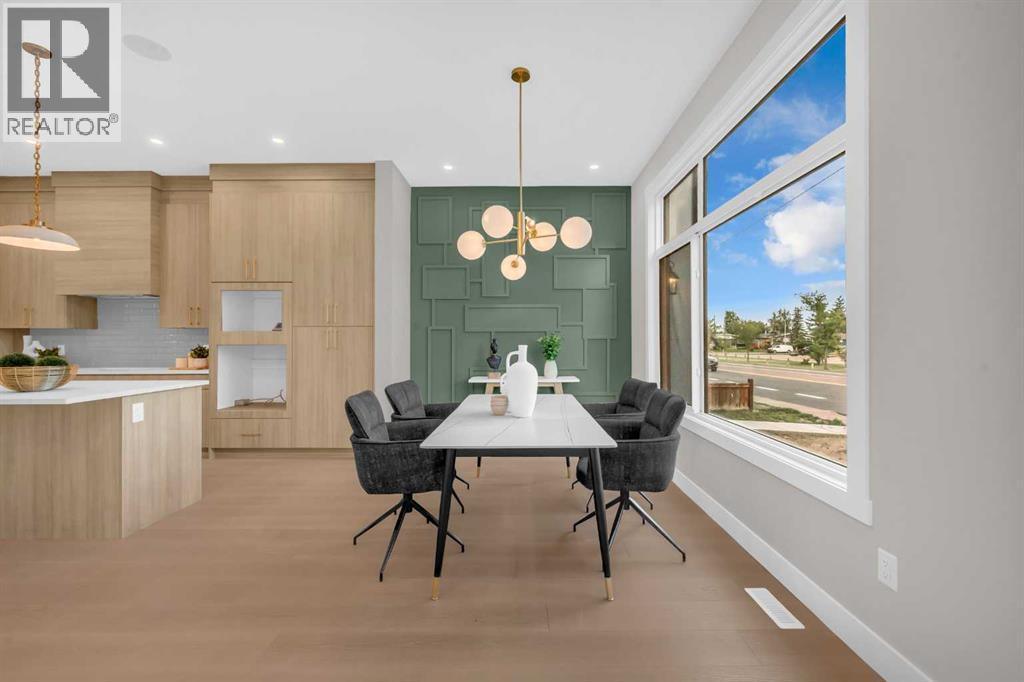
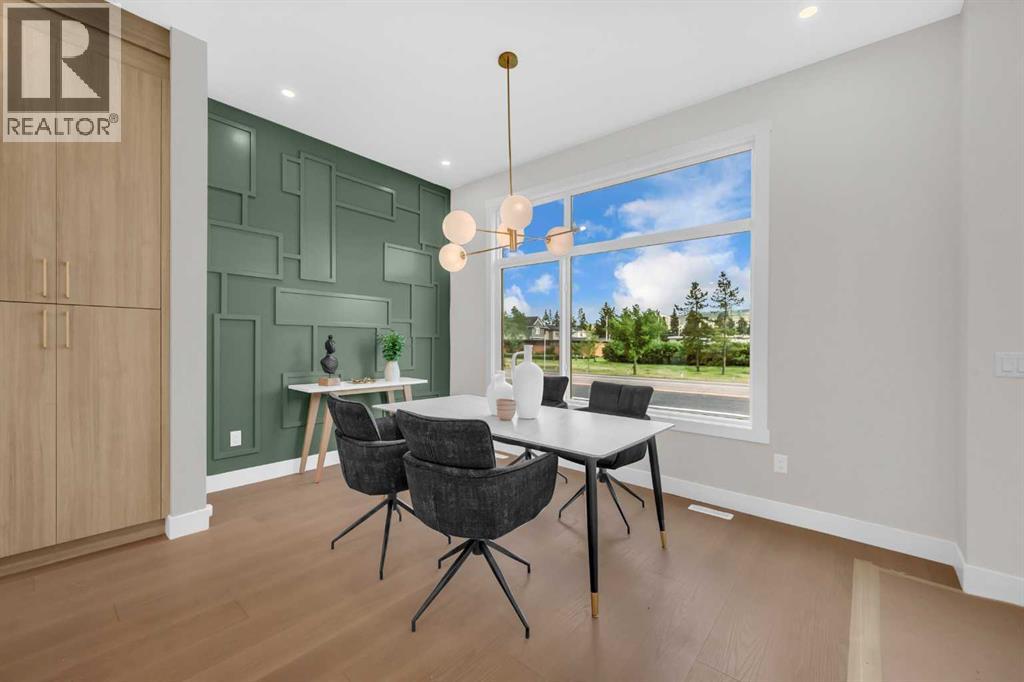
$849,900
8114 Bowness Road NW
Calgary, Alberta, Alberta, T3B0H6
MLS® Number: A2237076
Property description
2 BEDROOM LEGAL BASEMENT SUITE | OVER 2,900 SQFT OF LIVING SPACE | DOUBLE DETACHED GARAGE | 5 BEDROOM & 3.5 BATHROOMS | Welcome to 8114 Bowness Road NW, a stunning new residence in the vibrant Bowness community of Calgary. This unique, modern 2-storey home offers over 2,900 square feet of luxurious living space, expertly designed with both elegance and functionality in mind.As you enter, you're greeted by an open-concept main floor that blends modern style with everyday convenience. The spacious dining area flows into a chef-inspired gourmet kitchen featuring high-end stainless steel appliances, a large island, and ample storage. Adjacent to the kitchen, a bright family room creates a welcoming space for relaxation and gatherings. The rear mudroom leads out to your private backyard oasis—perfect for family entertainment.Throughout the home, luxury finishes are evident in every detail, from the upgraded MDF detailing and staircase railings to the premium lighting and built-in finishes. On the second floor, the master suite serves as a private retreat with a 5-piece ensuite that includes a freestanding tub, dual sinks, a custom shower, and a walk-in closet. Two additional spacious bedrooms share a full 4-piece bathroom, and a convenient laundry room completes the upper level.The fully legalized 2-bedroom basement suite offers a cozy, self-contained living space with premium vinyl flooring, a spacious living room, a full kitchen, and a 4-piece bathroom.Located in one of Calgary’s most desirable neighborhoods, 8114 Bowness Road NW offers the perfect combination of luxury, comfort, and convenience. Just minutes from downtown, Bowness Park, and Bow River walking paths, with easy access to major amenities like the University of Calgary, hospitals, the new Baker Centre, Superstore, and the popular Greenwich Farmers Market. Plus, enjoy quick access to the mountains.This home is a rare gem that embodies the ideal Calgary lifestyle. Welcome to your new home.
Building information
Type
*****
Appliances
*****
Basement Development
*****
Basement Features
*****
Basement Type
*****
Constructed Date
*****
Construction Material
*****
Construction Style Attachment
*****
Cooling Type
*****
Exterior Finish
*****
Fireplace Present
*****
FireplaceTotal
*****
Flooring Type
*****
Foundation Type
*****
Half Bath Total
*****
Heating Type
*****
Size Interior
*****
Stories Total
*****
Total Finished Area
*****
Land information
Amenities
*****
Fence Type
*****
Size Frontage
*****
Size Irregular
*****
Size Total
*****
Rooms
Unknown
Bedroom
*****
Recreational, Games room
*****
Kitchen
*****
4pc Bathroom
*****
Bedroom
*****
Main level
2pc Bathroom
*****
Living room
*****
Kitchen
*****
Foyer
*****
Dining room
*****
Basement
Furnace
*****
Second level
Bedroom
*****
Bedroom
*****
4pc Bathroom
*****
Laundry room
*****
Other
*****
5pc Bathroom
*****
Primary Bedroom
*****
Courtesy of TREC The Real Estate Company
Book a Showing for this property
Please note that filling out this form you'll be registered and your phone number without the +1 part will be used as a password.
