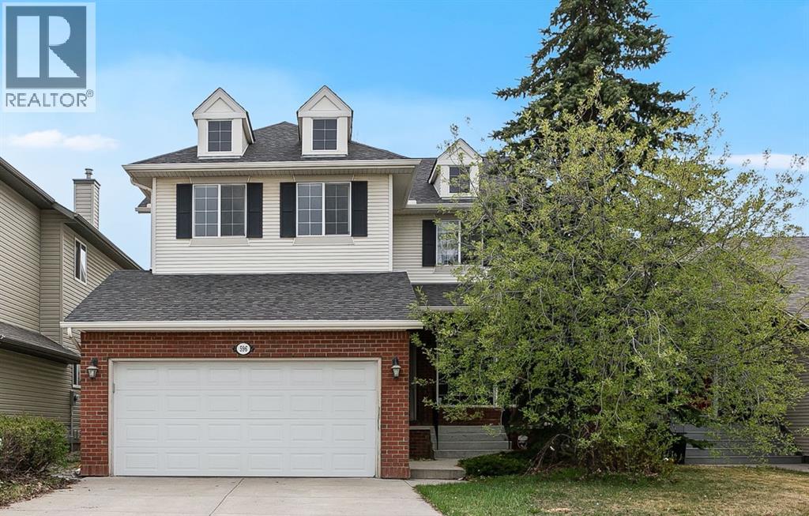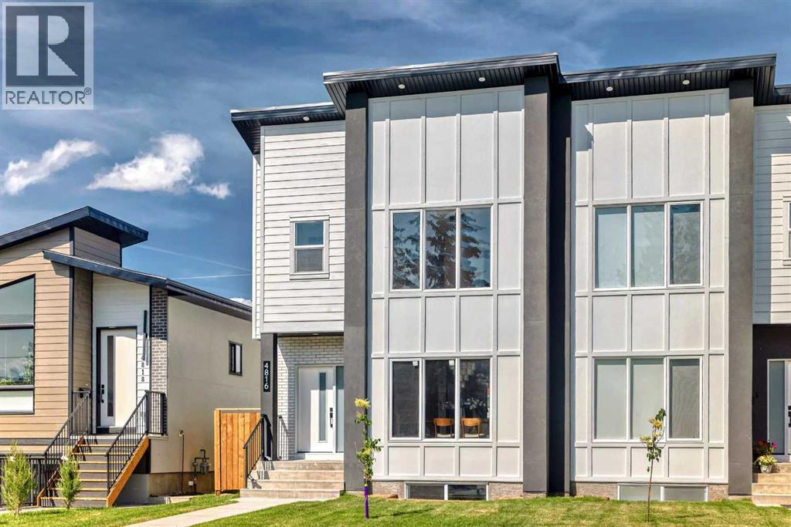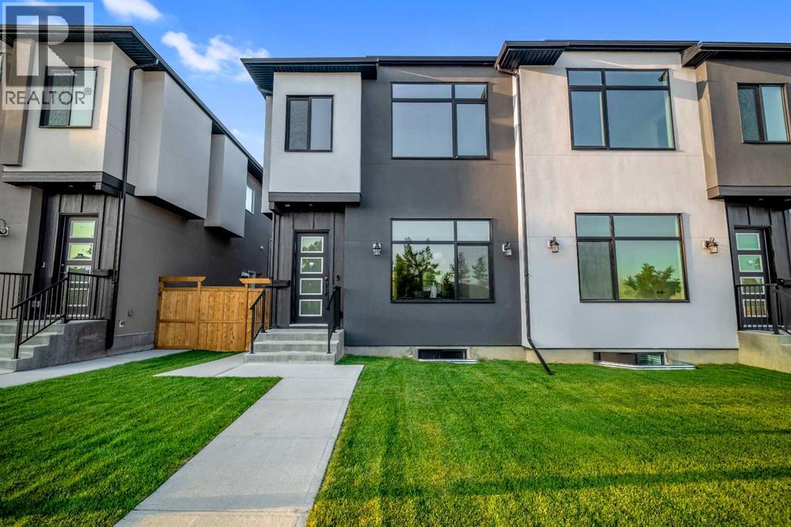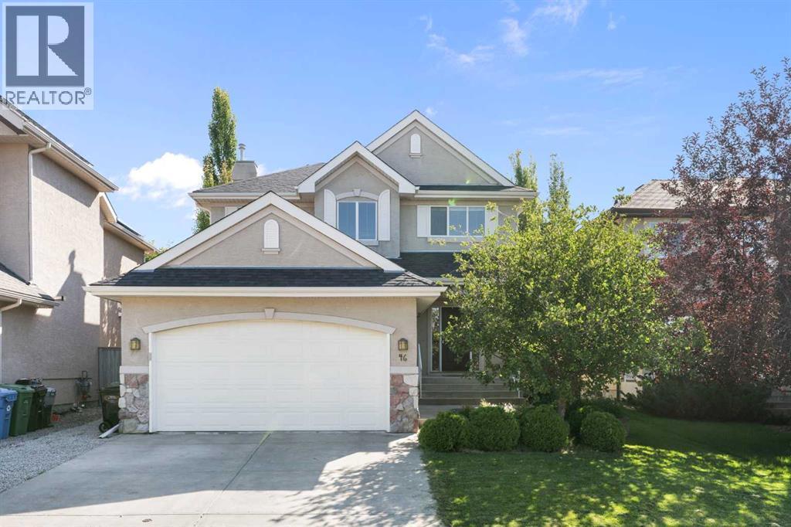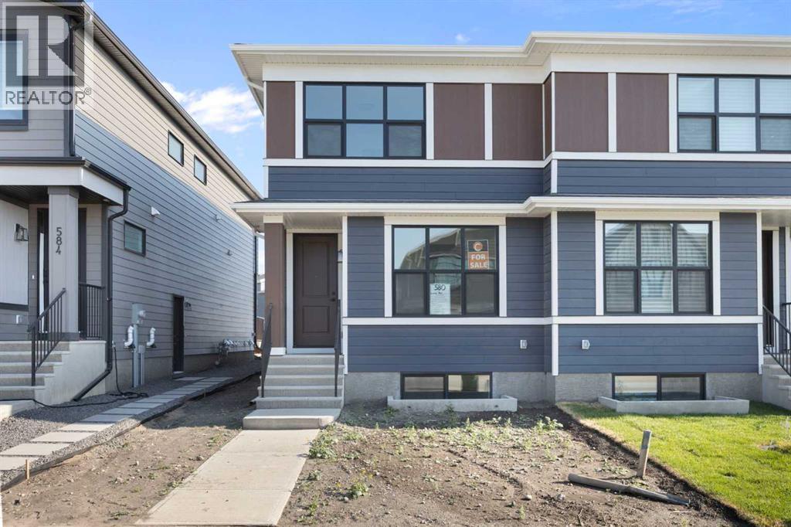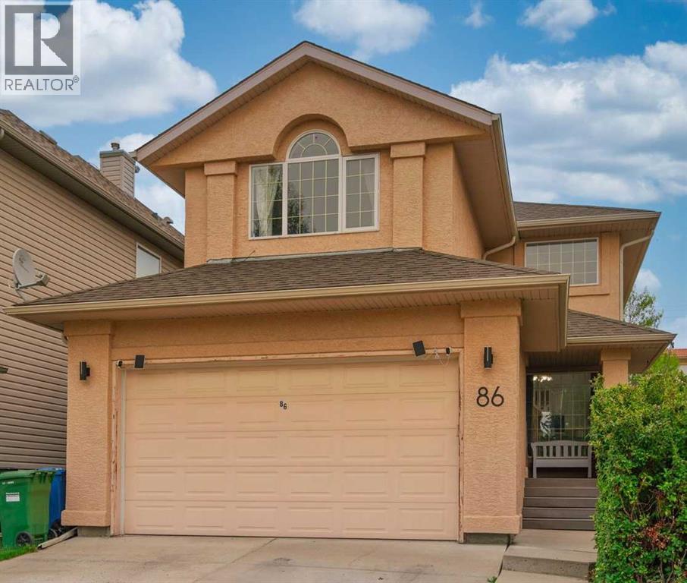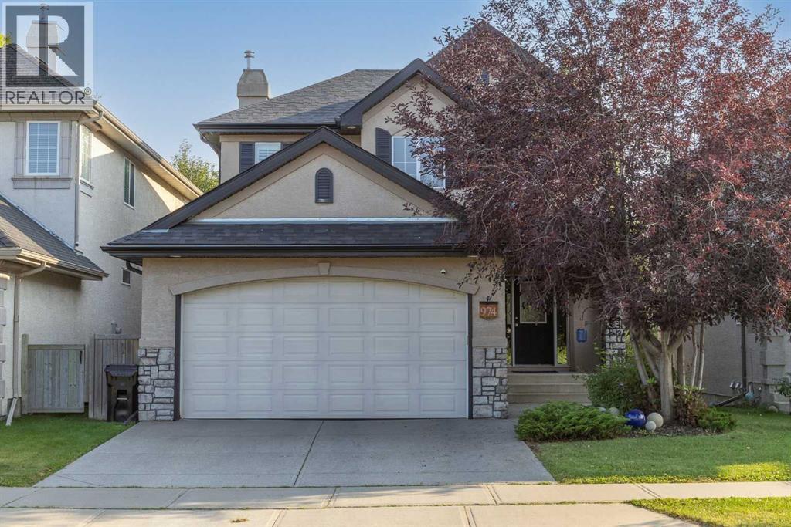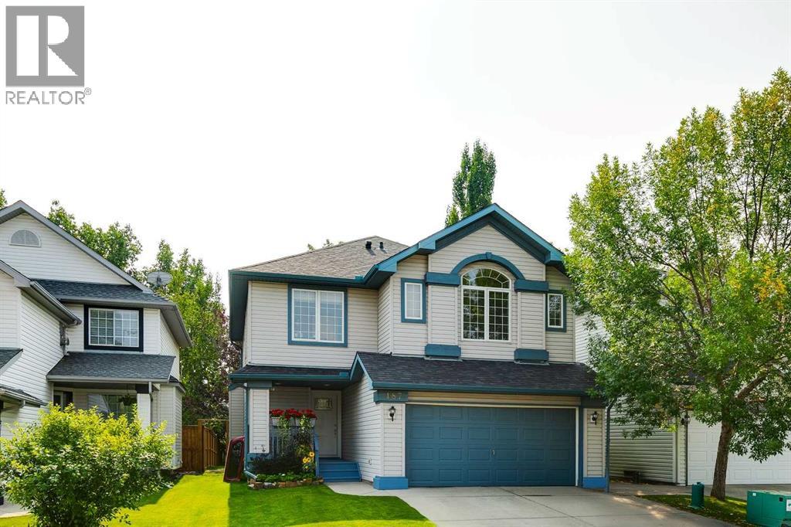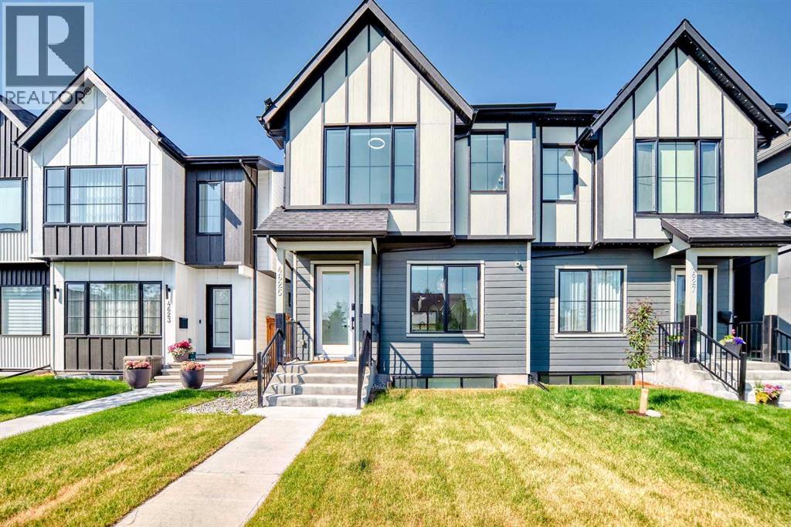Free account required
Unlock the full potential of your property search with a free account! Here's what you'll gain immediate access to:
- Exclusive Access to Every Listing
- Personalized Search Experience
- Favorite Properties at Your Fingertips
- Stay Ahead with Email Alerts

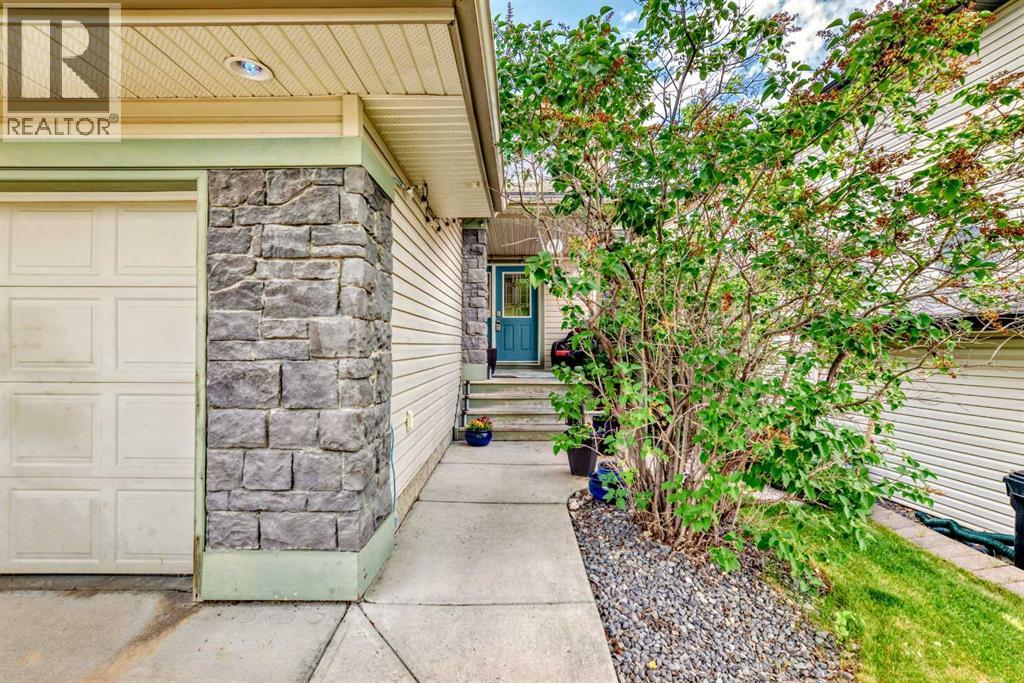
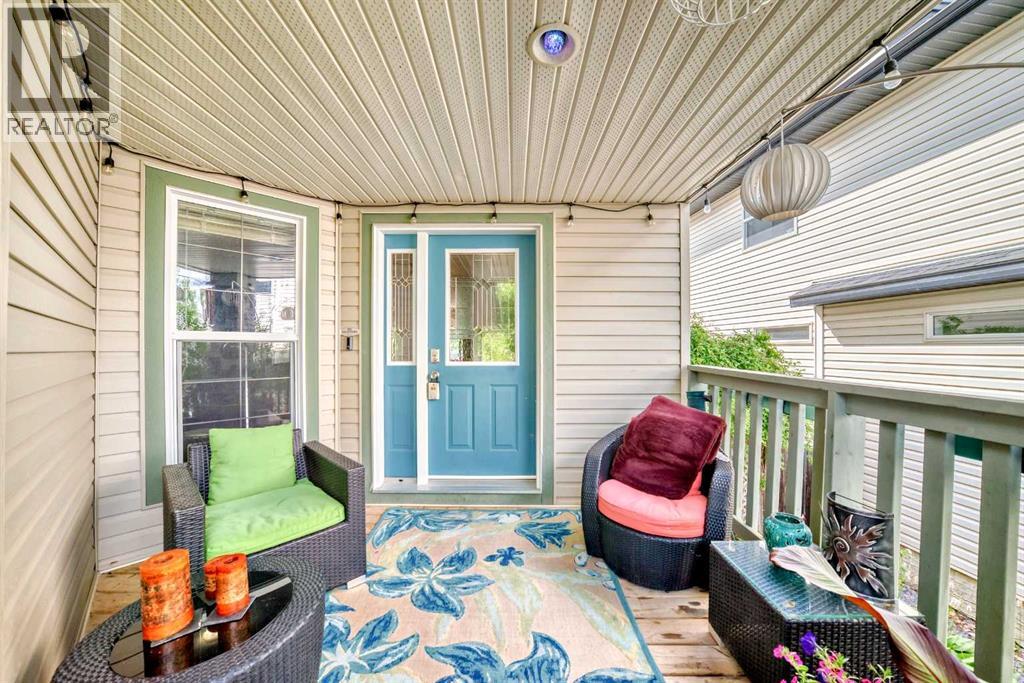
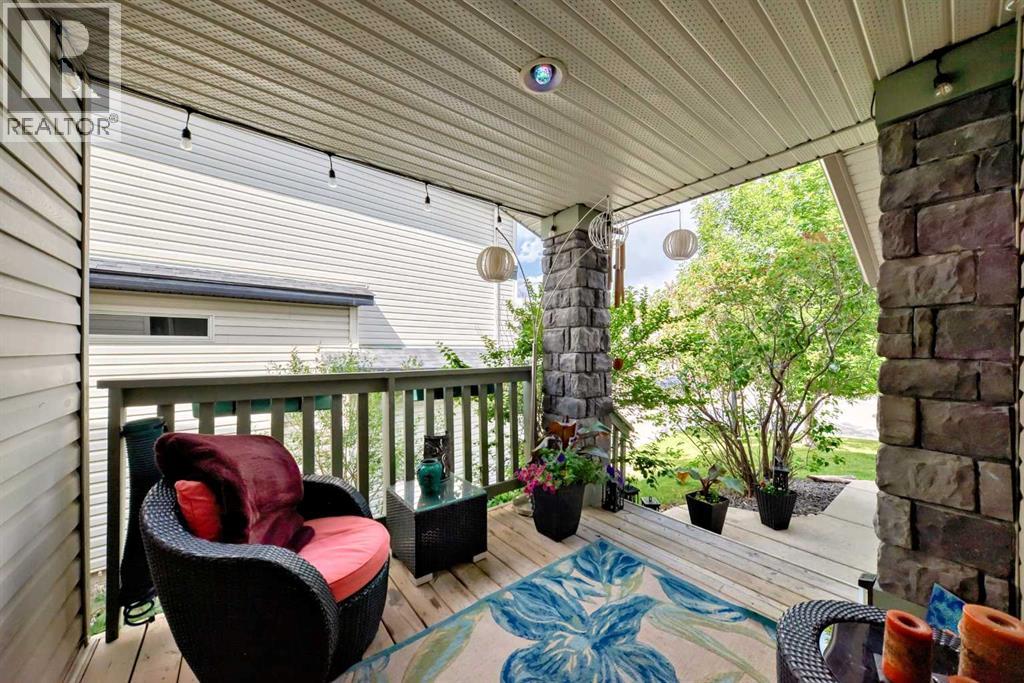
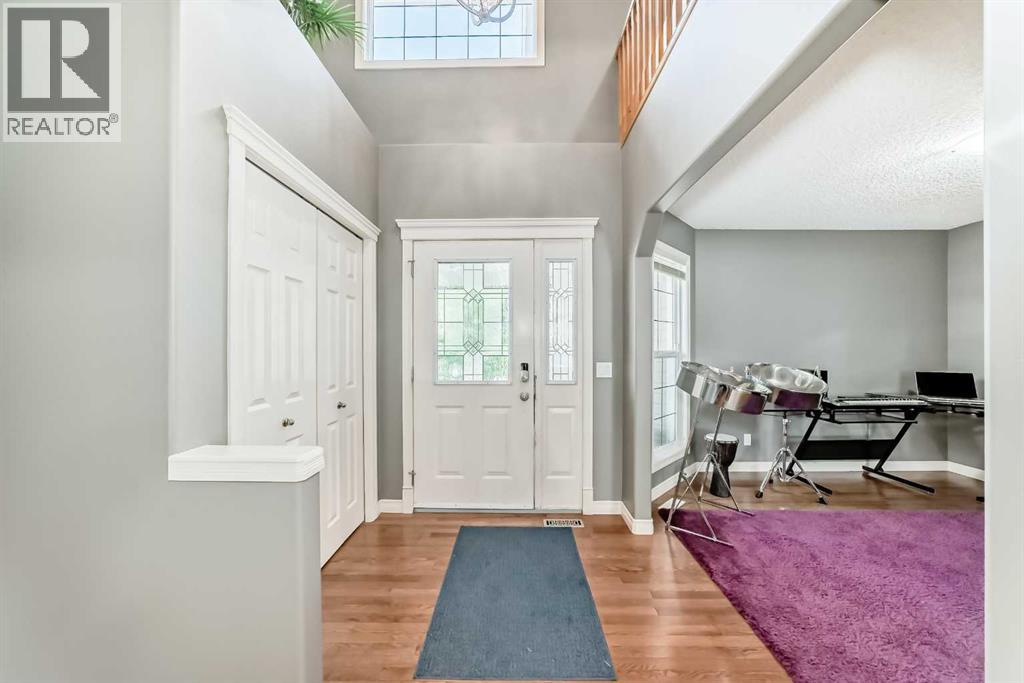
$749,900
73 Crestmont Drive SW
Calgary, Alberta, Alberta, T3B5Z6
MLS® Number: A2234921
Property description
Welcome to this large family home sitting on a walkout lot with views of the Rocky Mountains! Just under 3000 total sq ft with a fully finished walkout basement. The main floor is wide open with upgraded kitchen cabinets and gleaming granite countertops. There is hardwood floors through to the kitchen, dining room & home office/den. The centre island is massive with dual undermount sinks and extra storage. There is plenty of cabinets and drawers plus a large corner pantry! Overlooking the front of the house is an oversized home office or den area~ perfect flex area for whatever you need. The garage is drywalled, insulated and heated. Upstairs you will love the custom wood railings and the huge Bonus room~ amazing entertainment space will hold any sized furniture. The Primary Bedroom has vaulted ceilings, a large walkin closet, a nice mountain view and an incredible 5 pce luxurious ensuite boasting dual sinks in the vanity, granite countertops, a deep corner soaker tub, a cozy stand up shower with corner seat and tiled floors. The two spare bedrooms are a good size (one has a handy walkin closet) and they can share the main 4 pce bathroom. The walkout level is fully finished with tiled flooring, knockdown ceiling with recessed lighting and large windows. There is a corner wet bar with upper & lower cabinets. The living room has a gas fireplace for extra comfort. There is one huge bedroom (the 4th one) and a large den (no closet but does have a stand up armoir & a big window). The basement has a full 4 pce bathroom as well. There is a good sized brick patio at the walkout entrance, a stone sidewalk comes from the front for easy access to the back. The private west facing backyard is a good size. The home has central AC, builtin vacuflo and can include the two spare fridges and the stand up freezer too. This is a great family for a large extended family. Easy walk to the Crestmont Community centre. Quick drive to get to the 16th Ave, Stoney Tr and downtown.
Building information
Type
*****
Amenities
*****
Appliances
*****
Basement Development
*****
Basement Features
*****
Basement Type
*****
Constructed Date
*****
Construction Style Attachment
*****
Cooling Type
*****
Exterior Finish
*****
Fireplace Present
*****
FireplaceTotal
*****
Flooring Type
*****
Foundation Type
*****
Half Bath Total
*****
Heating Fuel
*****
Heating Type
*****
Size Interior
*****
Stories Total
*****
Total Finished Area
*****
Land information
Amenities
*****
Fence Type
*****
Landscape Features
*****
Size Depth
*****
Size Frontage
*****
Size Irregular
*****
Size Total
*****
Rooms
Main level
Laundry room
*****
2pc Bathroom
*****
Den
*****
Living room
*****
Dining room
*****
Kitchen
*****
Basement
4pc Bathroom
*****
Bedroom
*****
Bedroom
*****
Recreational, Games room
*****
Second level
5pc Bathroom
*****
4pc Bathroom
*****
Bonus Room
*****
Bedroom
*****
Bedroom
*****
Primary Bedroom
*****
Courtesy of Royal LePage Benchmark
Book a Showing for this property
Please note that filling out this form you'll be registered and your phone number without the +1 part will be used as a password.
