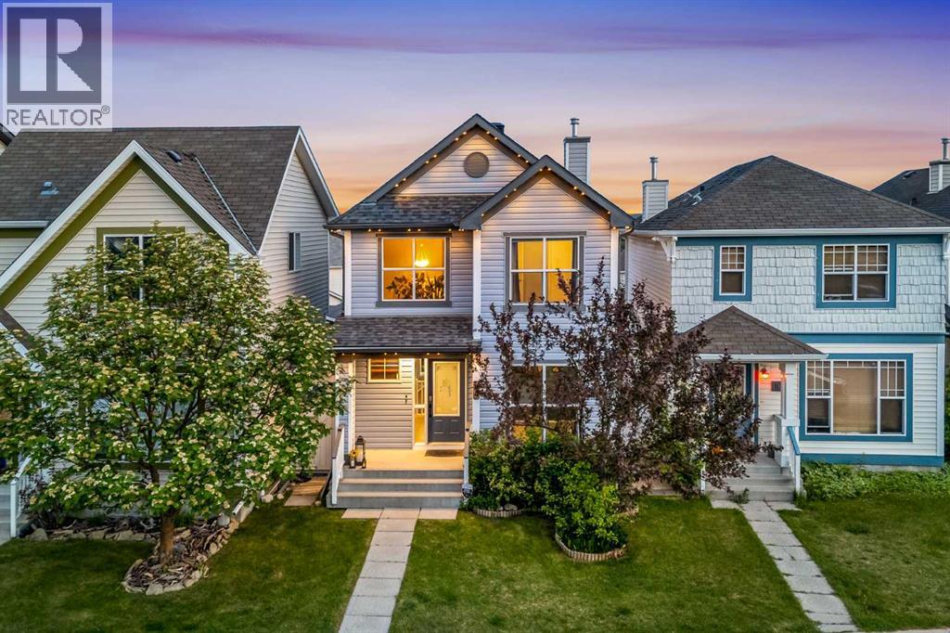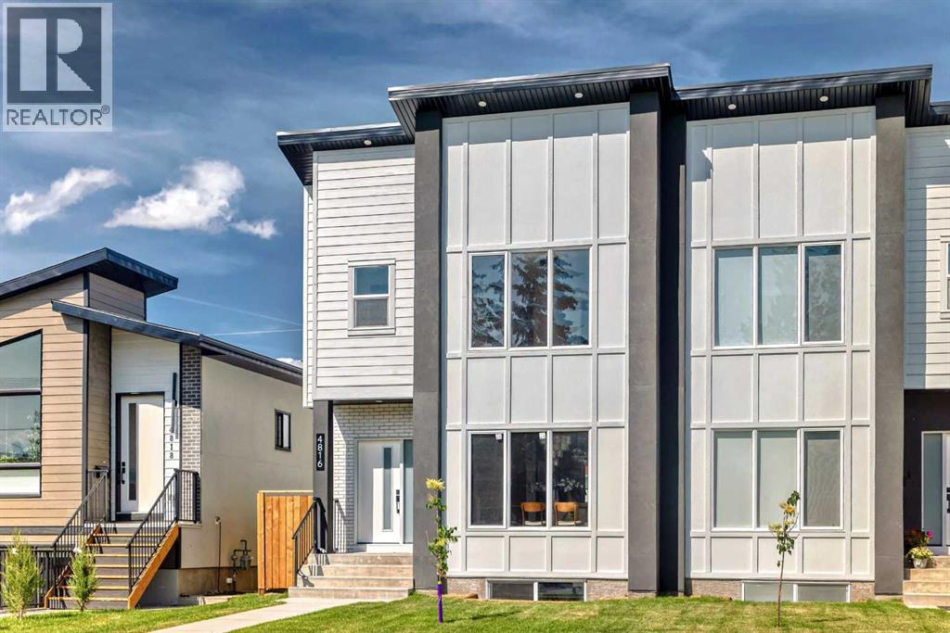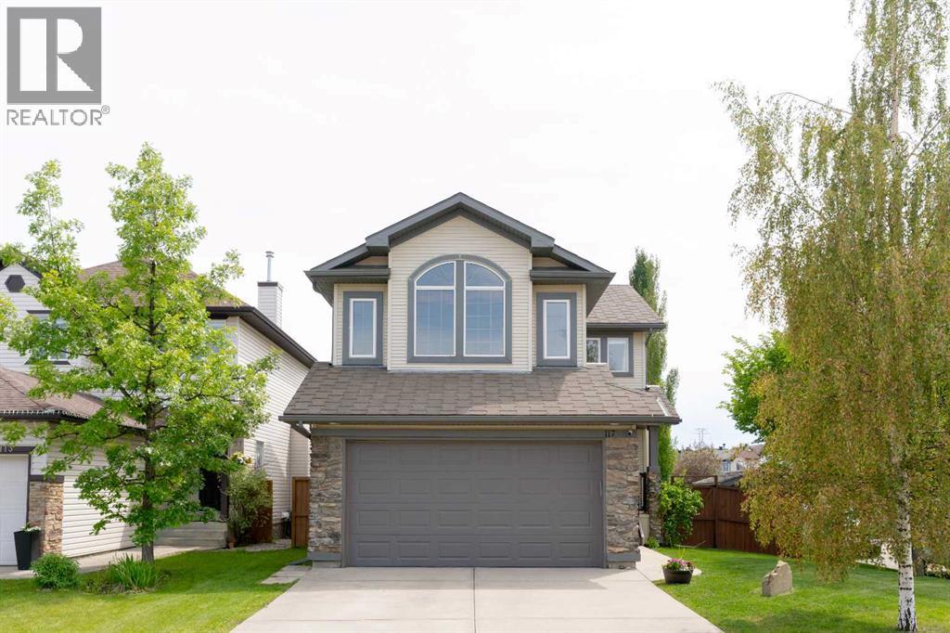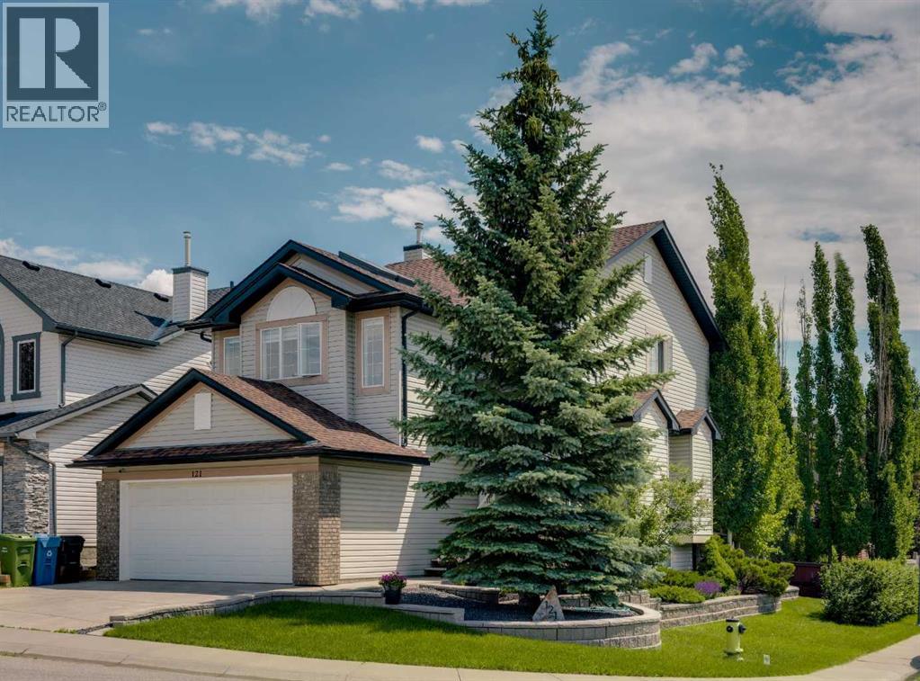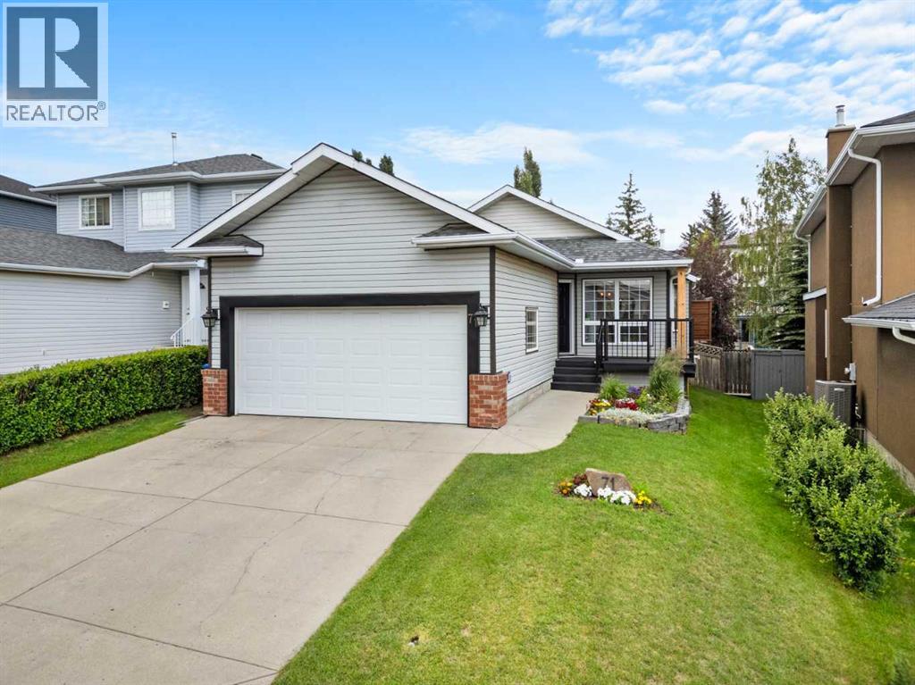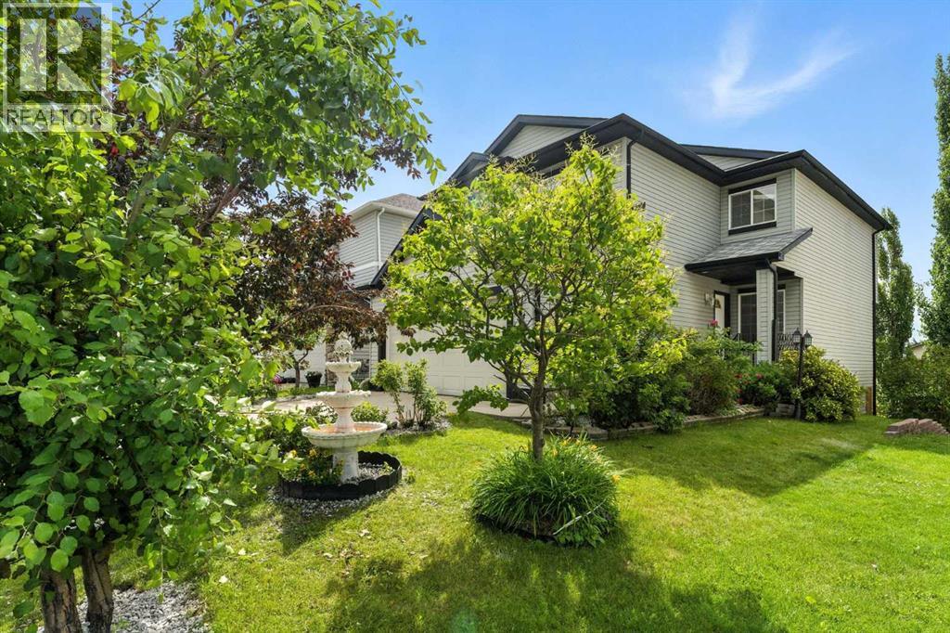Free account required
Unlock the full potential of your property search with a free account! Here's what you'll gain immediate access to:
- Exclusive Access to Every Listing
- Personalized Search Experience
- Favorite Properties at Your Fingertips
- Stay Ahead with Email Alerts
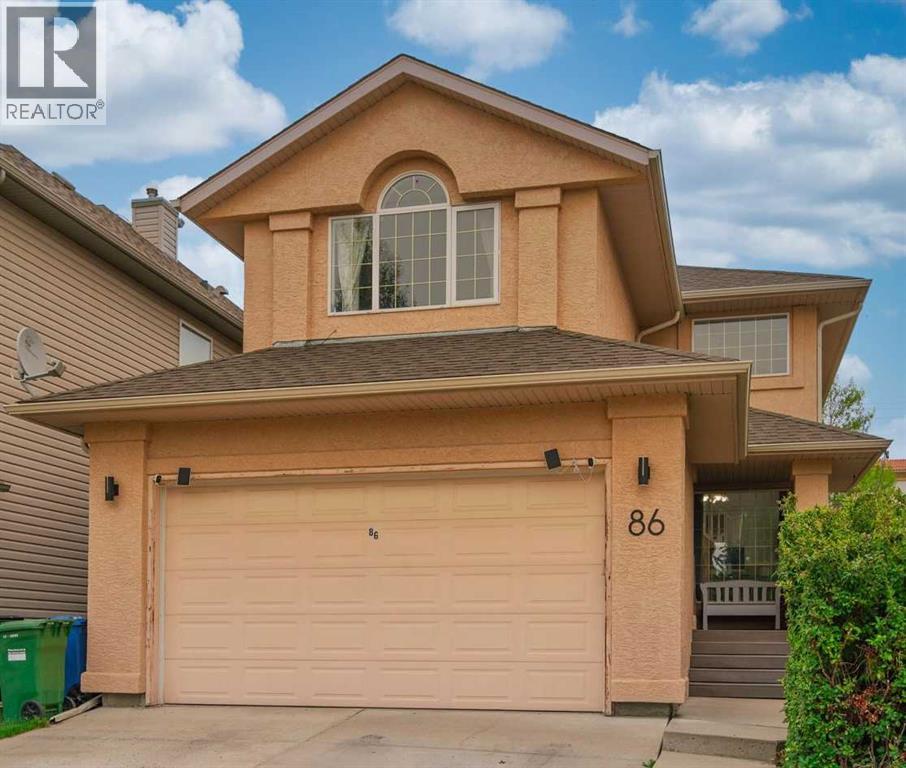
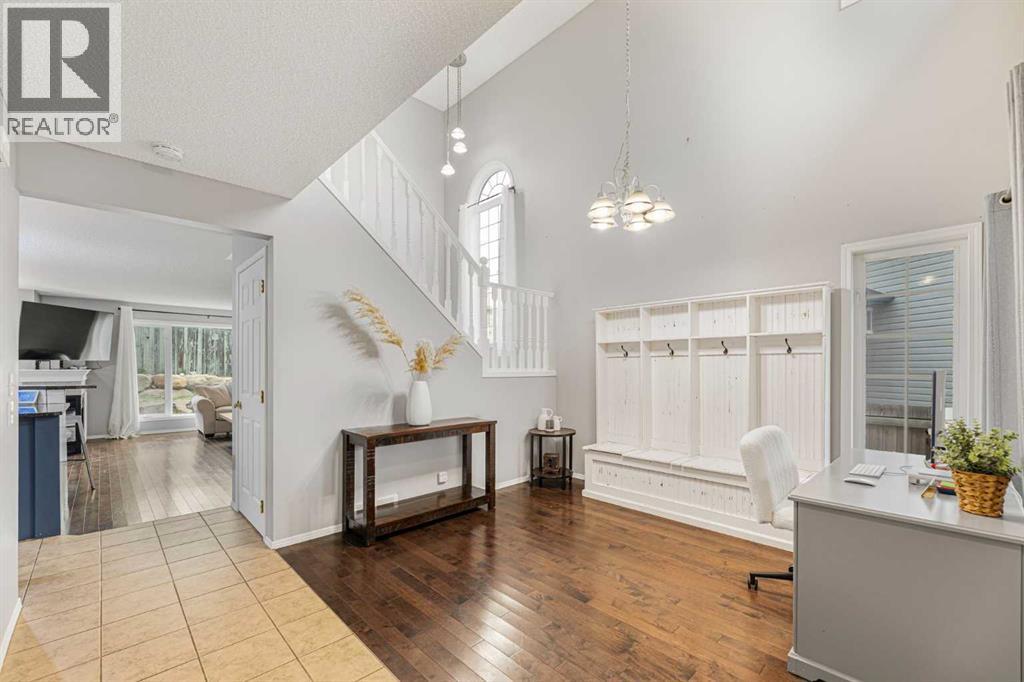
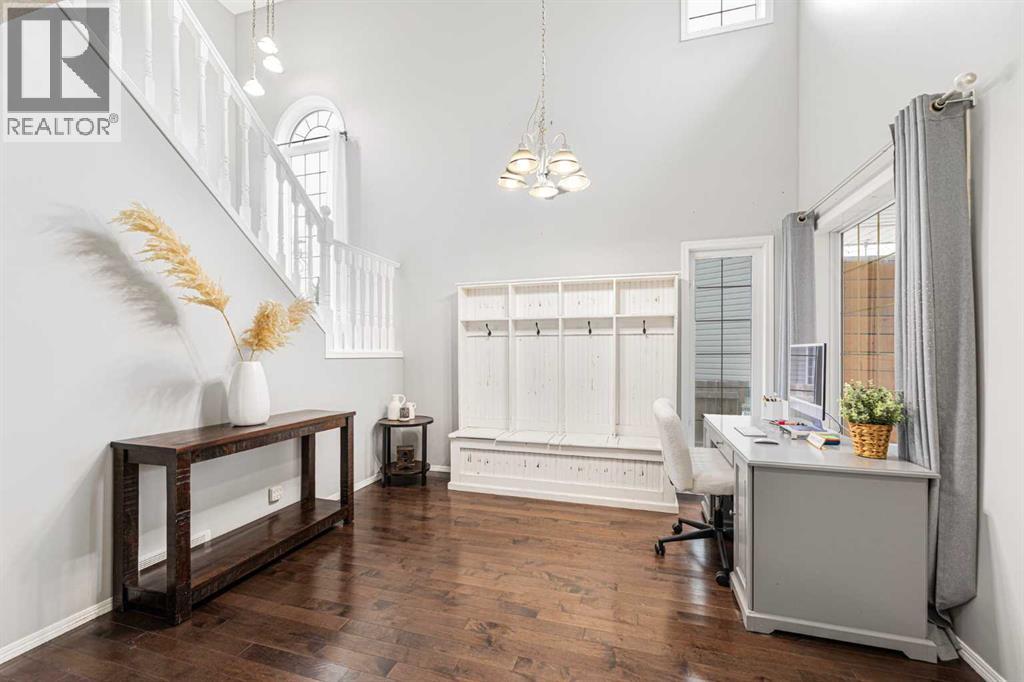
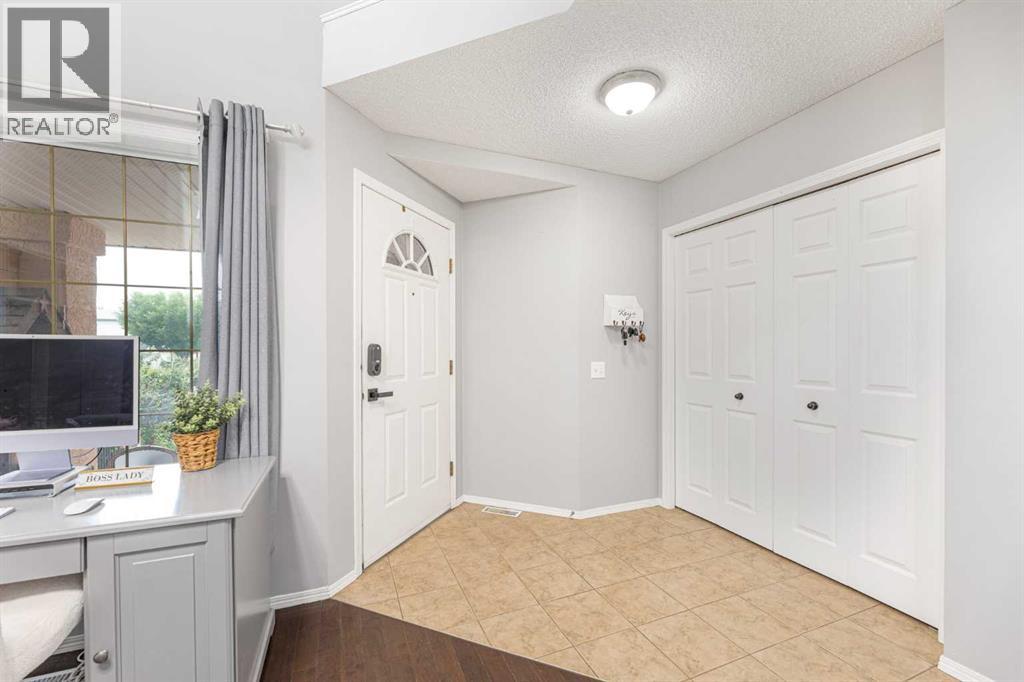
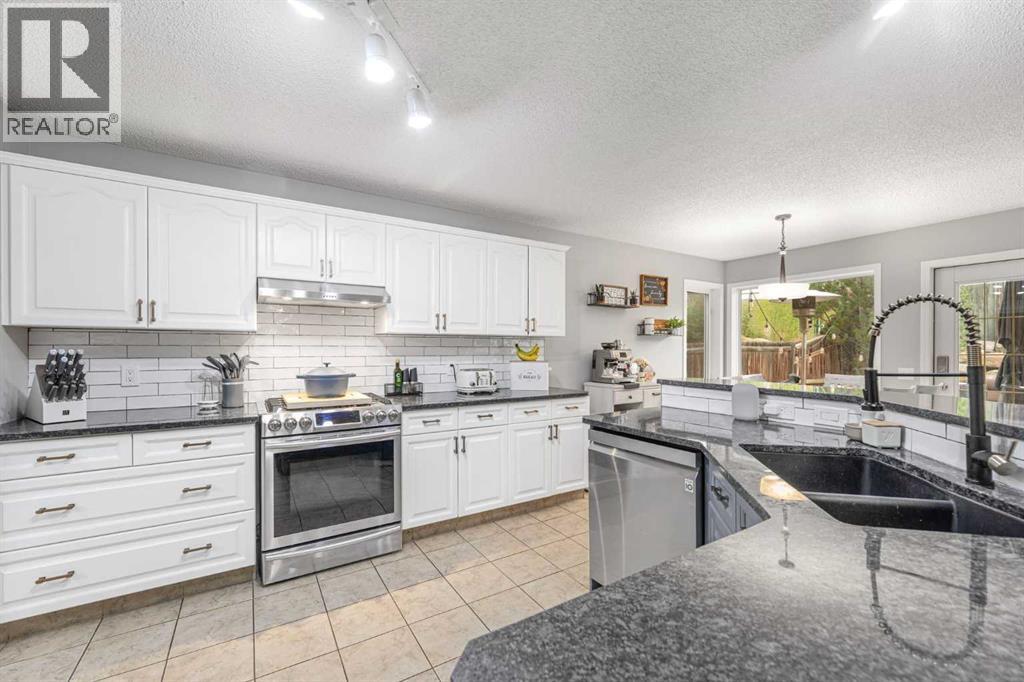
$769,900
86 Tuscany Ridge View NW
Calgary, Alberta, Alberta, T3L2J5
MLS® Number: A2254025
Property description
Welcome to 86 Tuscany Ridge View! This stunning 4 bedroom home is situated in the heart of Tuscany, offering a quiet private backyard and mountain views from the front of the home. Inside, the open-concept design blends style and functionality. A front office/den sets the tone, leading into a bright and spacious living room with a three-sided fireplace, a sun-filled dining nook, and a beautiful chef’s kitchen with granite countertops and updated cabinetry, perfect for both entertaining and everyday living. Upstairs, retreat to the primary suite with a walk-in closet and 4 piece ensuite. Two generously sized bedrooms and a large bonus room provide plenty of space for family life. The fully developed basement expands your options with a fourth bedroom, full bath, versatile craft/workout room, and a spacious recreation area. New Furnace and Air conditioning installed in 2022! This home is more than just a place to live, it’s a lifestyle. Enjoy your private backyard, explore nearby walking paths, and take advantage of all the schools, shops, transit, and amenities that make Tuscany one of Calgary’s most sought-after communities.
Building information
Type
*****
Amenities
*****
Appliances
*****
Basement Development
*****
Basement Type
*****
Constructed Date
*****
Construction Material
*****
Construction Style Attachment
*****
Cooling Type
*****
Exterior Finish
*****
Fireplace Present
*****
FireplaceTotal
*****
Flooring Type
*****
Foundation Type
*****
Half Bath Total
*****
Heating Fuel
*****
Heating Type
*****
Size Interior
*****
Stories Total
*****
Total Finished Area
*****
Land information
Amenities
*****
Fence Type
*****
Landscape Features
*****
Size Depth
*****
Size Frontage
*****
Size Irregular
*****
Size Total
*****
Rooms
Main level
Laundry room
*****
2pc Bathroom
*****
Office
*****
Living room
*****
Other
*****
Kitchen
*****
Basement
Furnace
*****
4pc Bathroom
*****
Den
*****
Bedroom
*****
Office
*****
Recreational, Games room
*****
Second level
4pc Bathroom
*****
Bonus Room
*****
Bedroom
*****
Bedroom
*****
4pc Bathroom
*****
Primary Bedroom
*****
Courtesy of Royal LePage Benchmark
Book a Showing for this property
Please note that filling out this form you'll be registered and your phone number without the +1 part will be used as a password.
