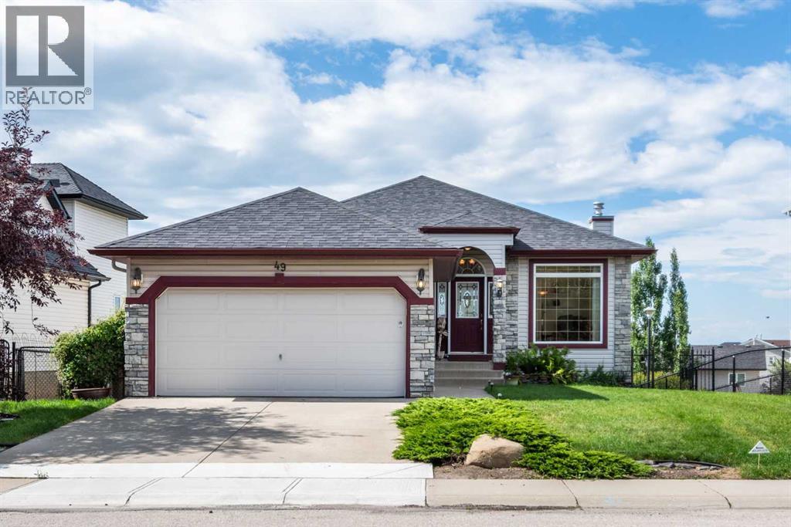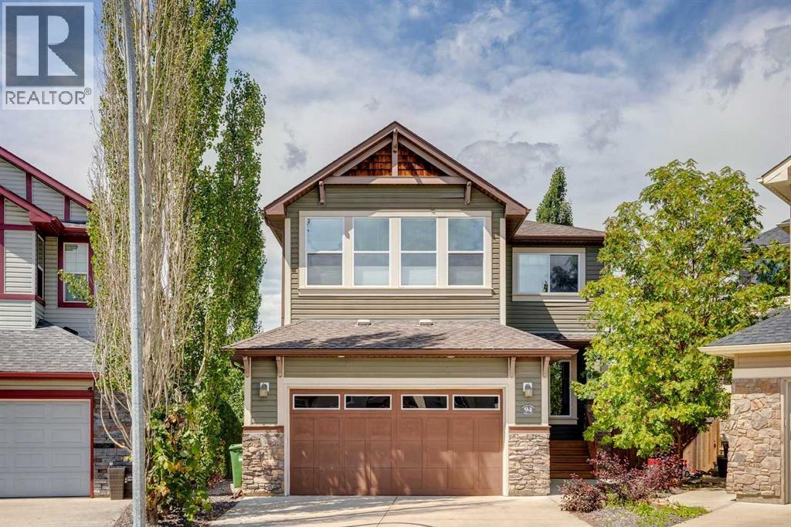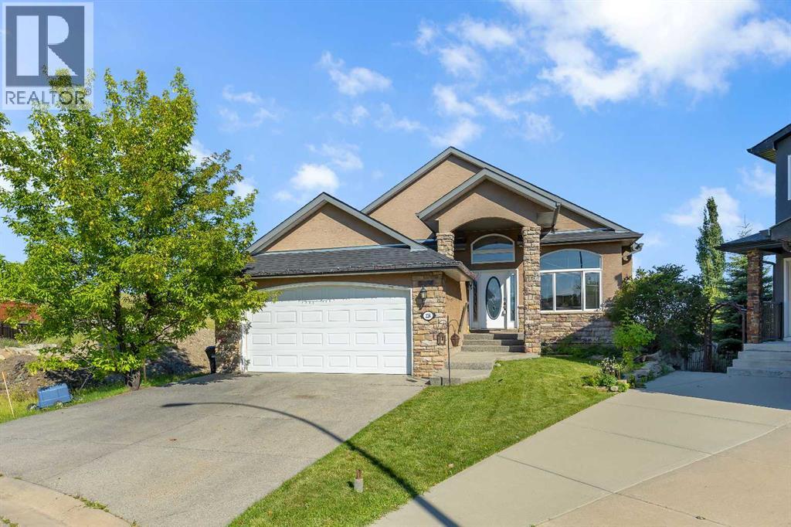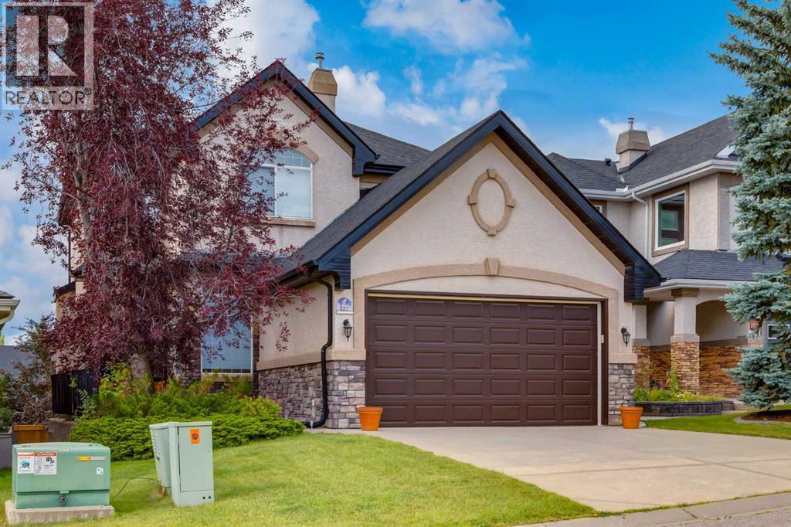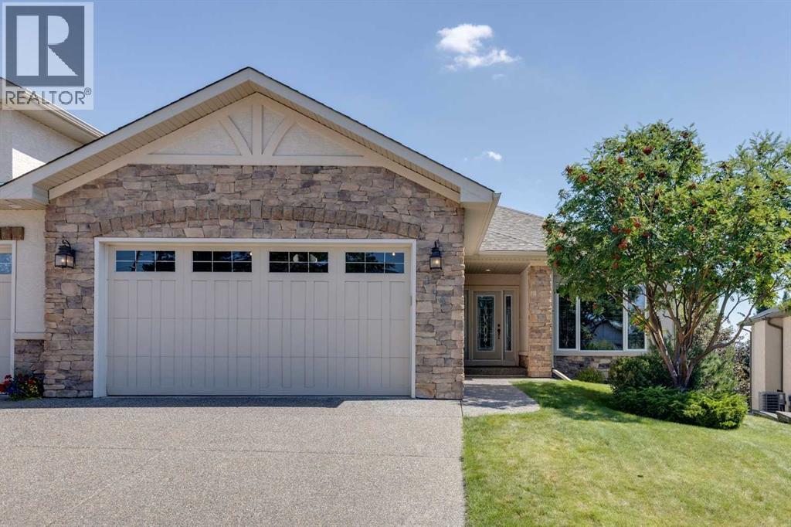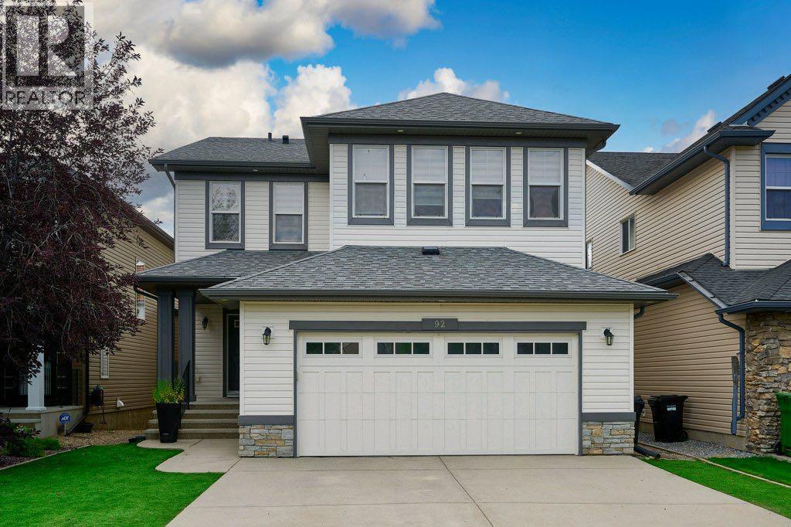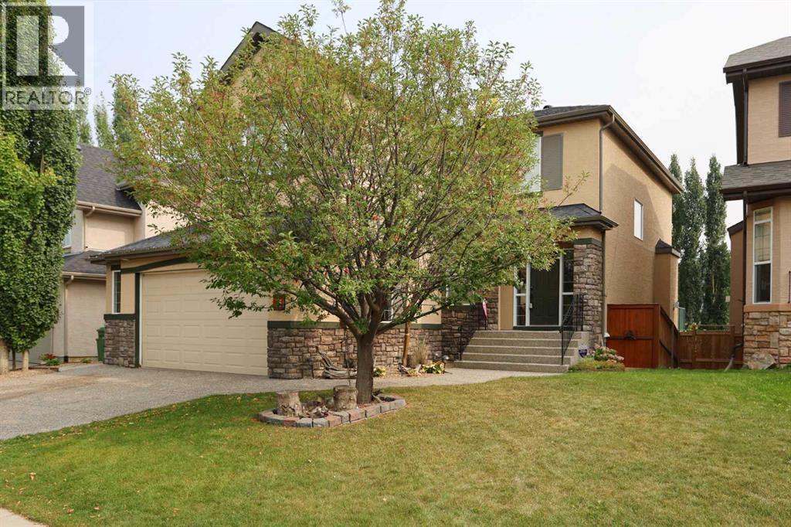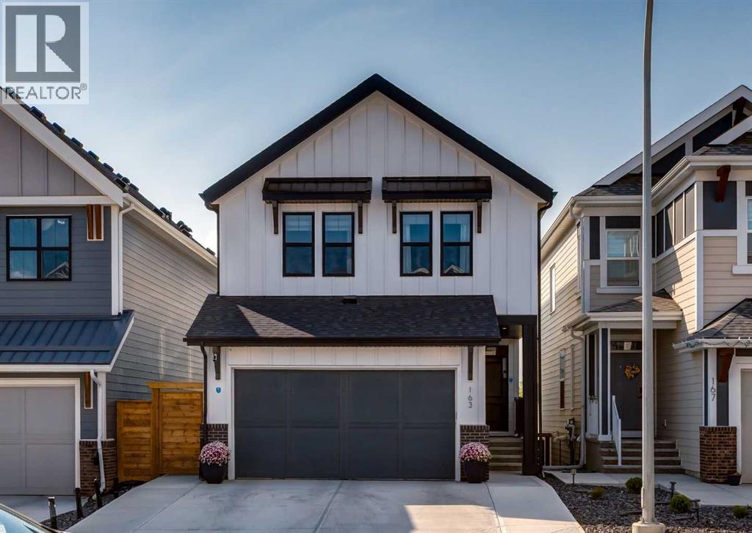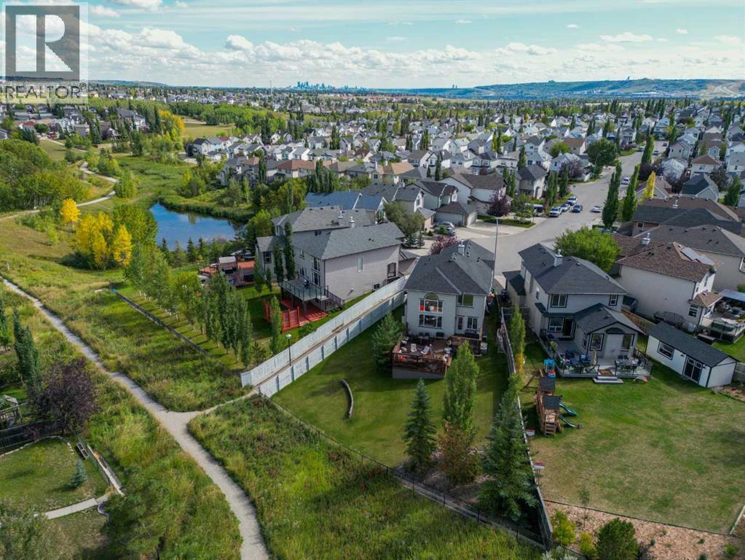Free account required
Unlock the full potential of your property search with a free account! Here's what you'll gain immediate access to:
- Exclusive Access to Every Listing
- Personalized Search Experience
- Favorite Properties at Your Fingertips
- Stay Ahead with Email Alerts
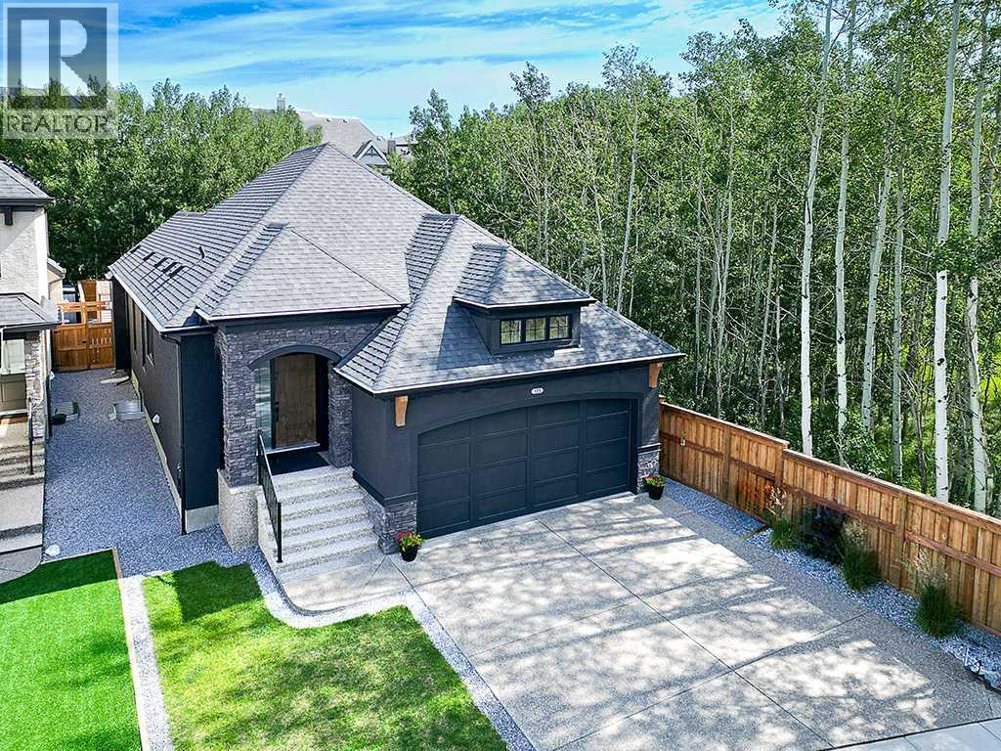
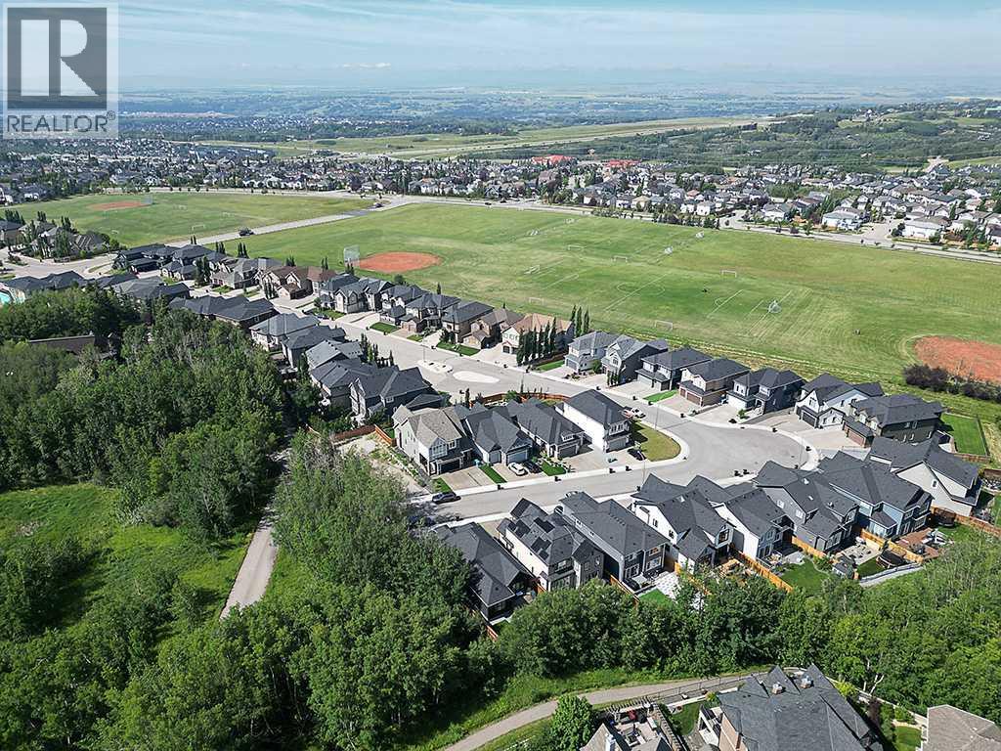
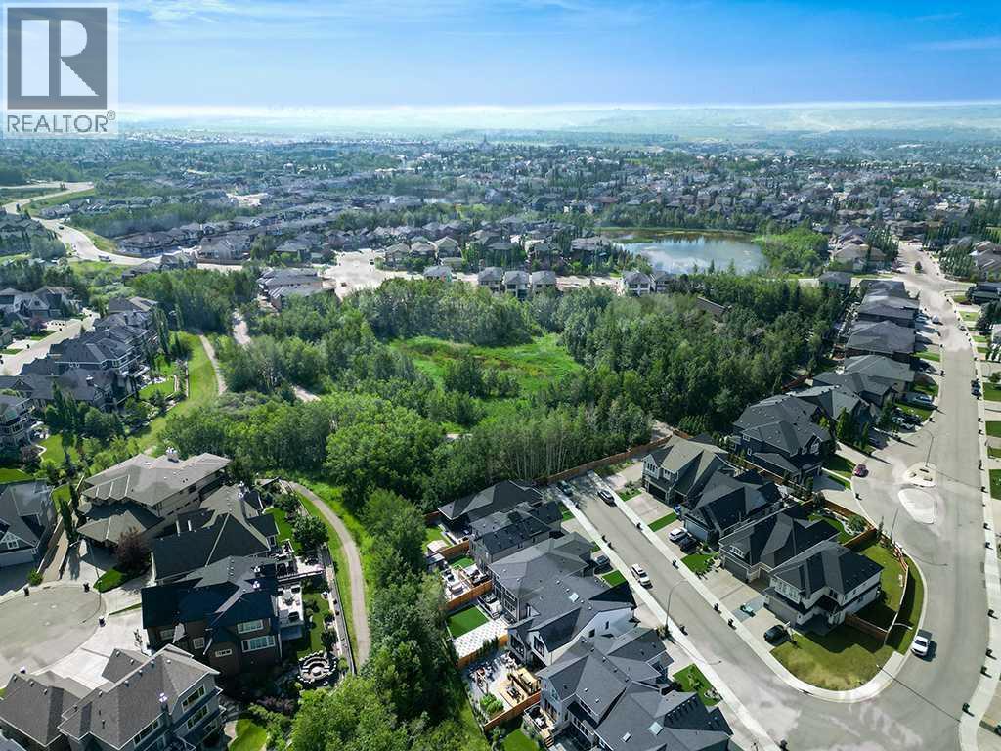
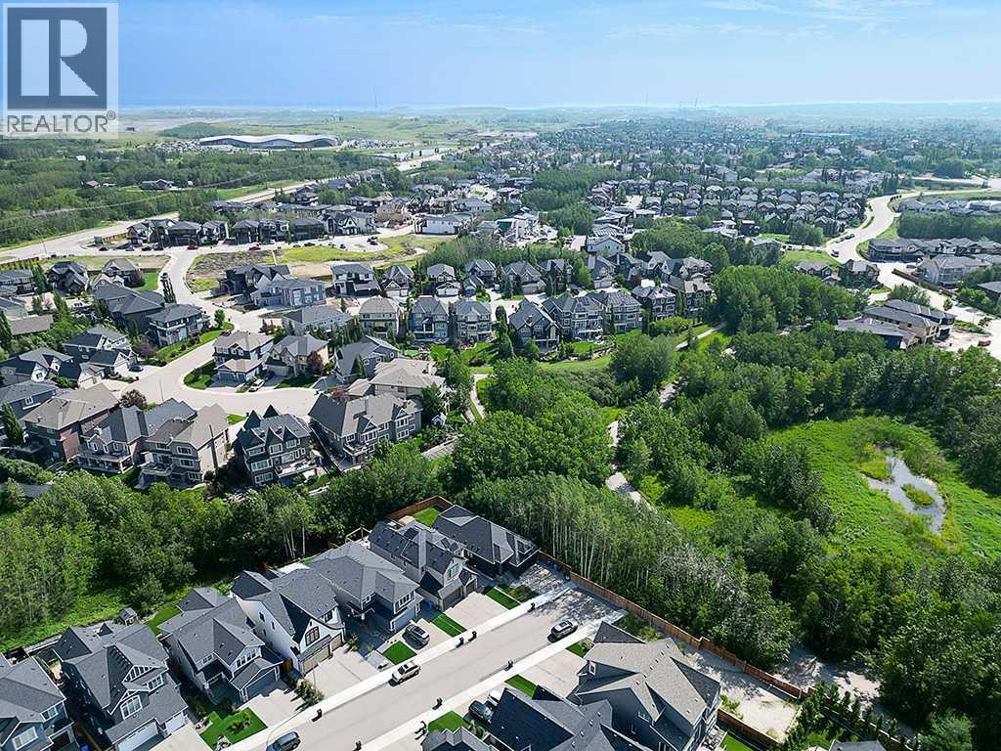
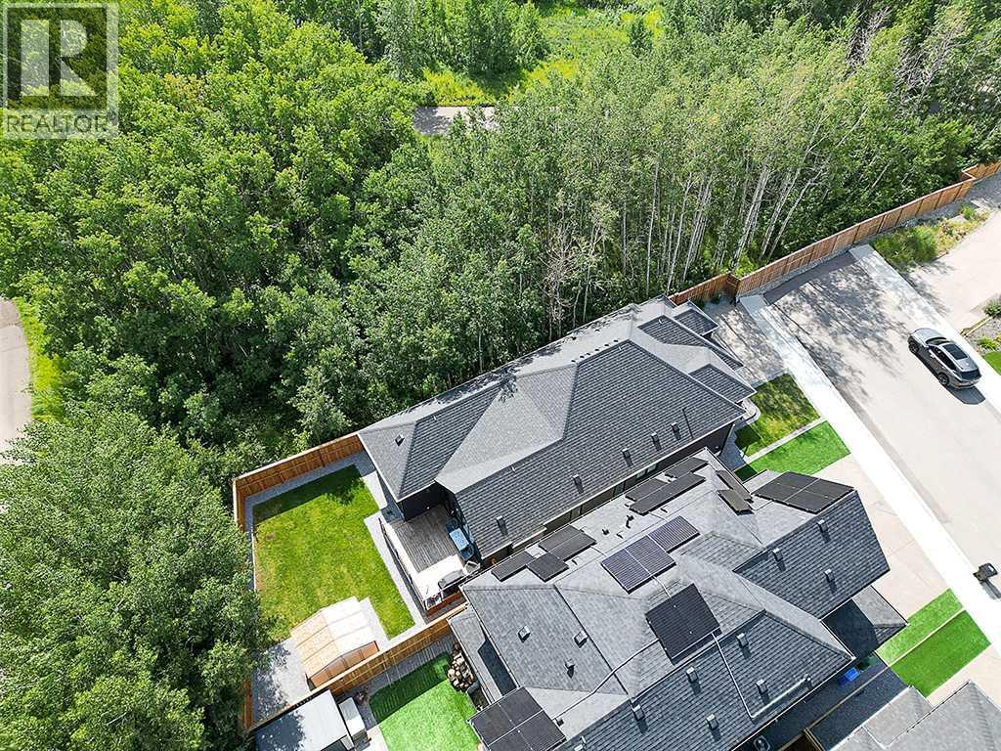
$1,050,000
125 Rockyvale Green NW
Calgary, Alberta, Alberta, T3G0G4
MLS® Number: A2242163
Property description
Welcome to this remarkable bungalow nestled on a quiet private street in the prestigious enclave of Rock Lake within Rocky Ridge, a “community within a community” renowned for its serene ponds, extensive walking paths, and lush green spaces. From first glance, the home captivates with outstanding curb appeal, an exposed aggregate walkway, and a welcoming front entry. Inside, the main floor is designed around a bright open great room anchored by a striking gas fireplace with a patio door that extends the living space onto a rear deck overlooking a beautifully manicured yard and treed greenspace beyond, perfect for entertaining or quiet relaxation. The primary suite is a true retreat featuring a walk-in closet and a spa-inspired five-piece ensuite with dual vanities, a soaker tub, and an oversized glass shower. The kitchen impresses with ceiling-height cabinetry, a stylish tile backsplash, premium stainless steel appliances, and a sprawling island with seating, while wide-plank hardwood flooring and elegant wrought iron railings add a touch of sophistication throughout the main level which is completed by a private den, convenient laundry, and a well-appointed powder room. The professionally developed lower level continues to impress with two spacious bedrooms, a four-piece bath, a massive family room, and a versatile recreation area with rough-in plumbing for a future wet bar, along with a dedicated workshop and generous storage space. Nine-foot ceilings on both levels and oversized windows flood the home with natural light while showcasing peaceful views of the surrounding greenspace. A double attached garage and a prime location just steps from the YMCA and LRT, minutes to shops, and with quick access west to the mountains make this property as practical as it is luxurious. This nearly new, meticulously maintained bungalow offers privacy, tranquility, and the ultimate lifestyle in one of northwest Calgary’s most sought-after communities, a rare opportunity not to b e missed.
Building information
Type
*****
Appliances
*****
Architectural Style
*****
Basement Development
*****
Basement Type
*****
Constructed Date
*****
Construction Material
*****
Construction Style Attachment
*****
Cooling Type
*****
Exterior Finish
*****
Fireplace Present
*****
FireplaceTotal
*****
Flooring Type
*****
Foundation Type
*****
Half Bath Total
*****
Heating Type
*****
Size Interior
*****
Stories Total
*****
Total Finished Area
*****
Land information
Amenities
*****
Fence Type
*****
Landscape Features
*****
Size Depth
*****
Size Frontage
*****
Size Irregular
*****
Size Total
*****
Rooms
Main level
2pc Bathroom
*****
5pc Bathroom
*****
Primary Bedroom
*****
Den
*****
Great room
*****
Dining room
*****
Kitchen
*****
Basement
4pc Bathroom
*****
Bedroom
*****
Bedroom
*****
Recreational, Games room
*****
Family room
*****
Courtesy of RE/MAX iRealty Innovations
Book a Showing for this property
Please note that filling out this form you'll be registered and your phone number without the +1 part will be used as a password.
