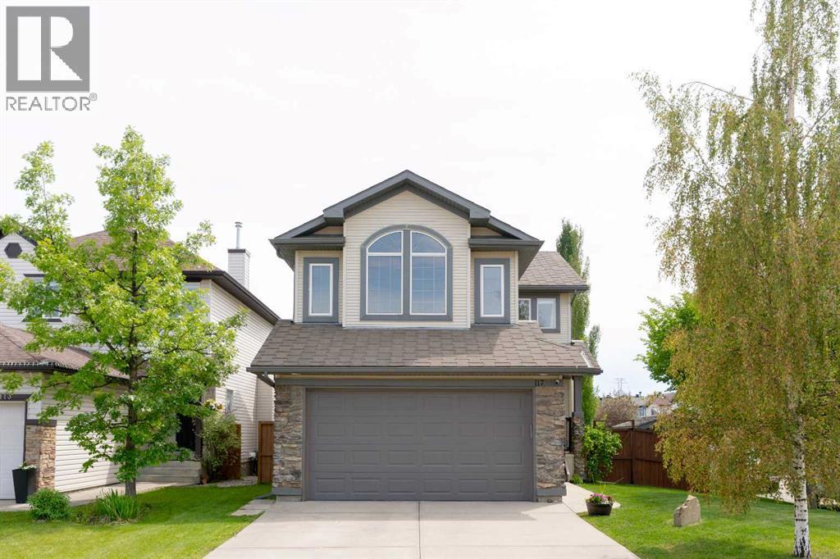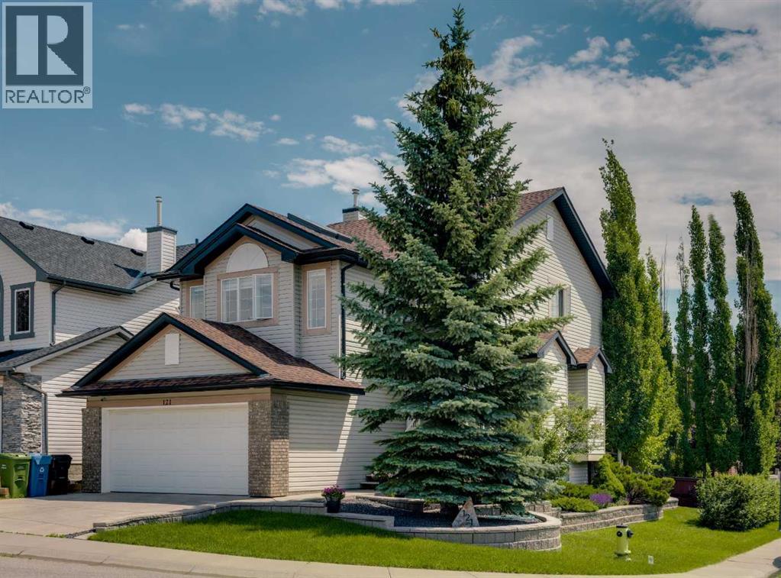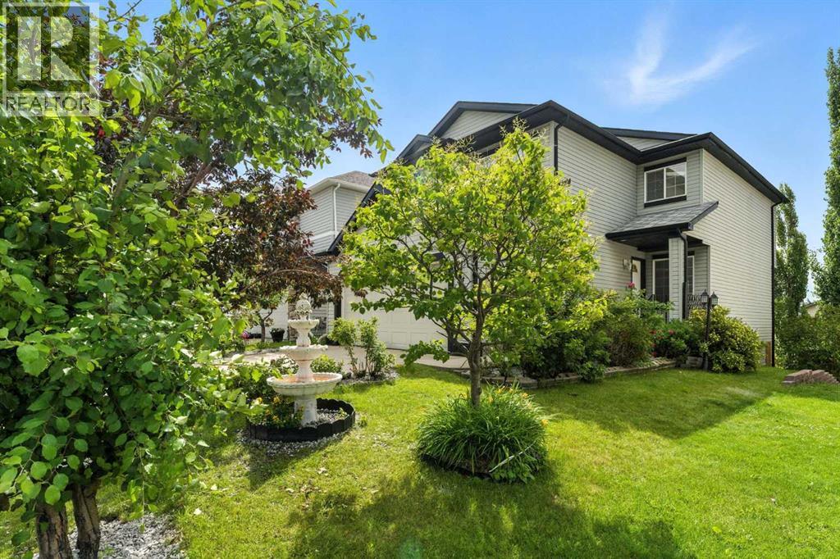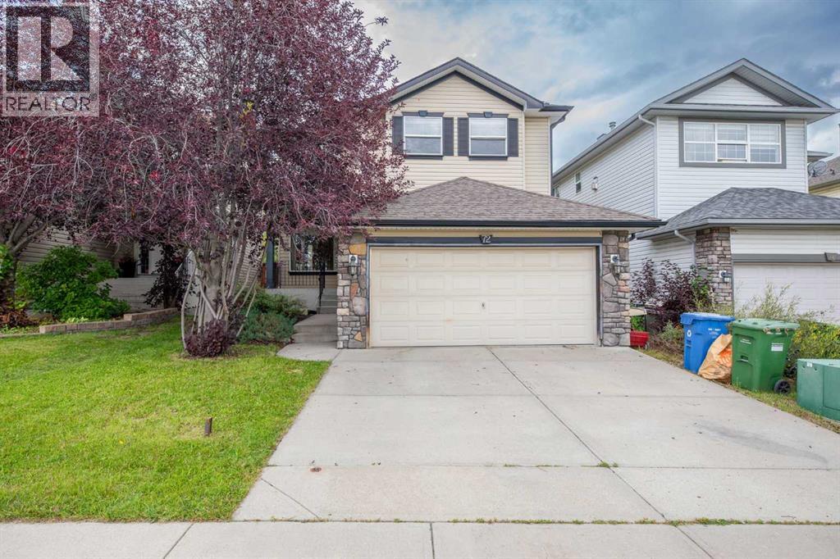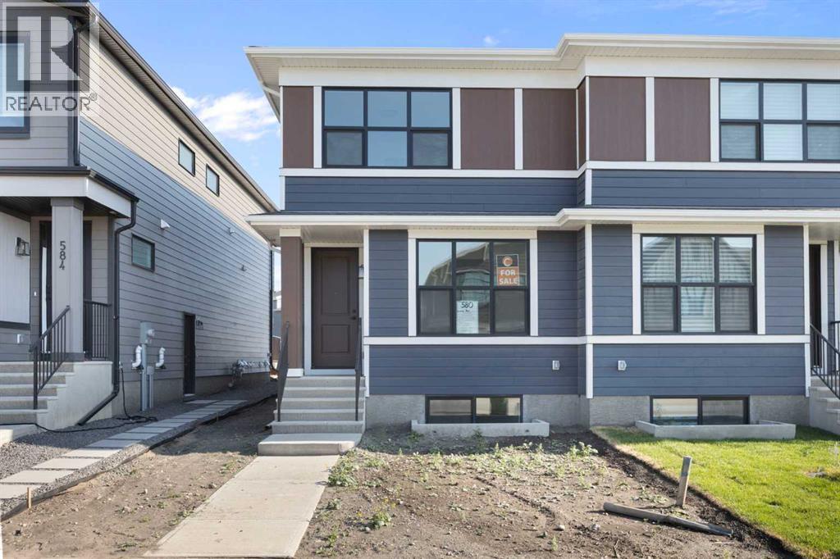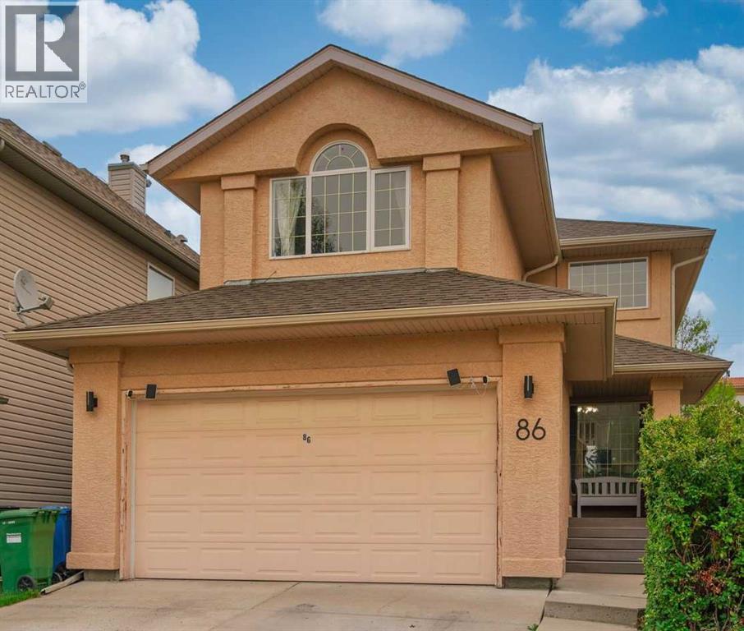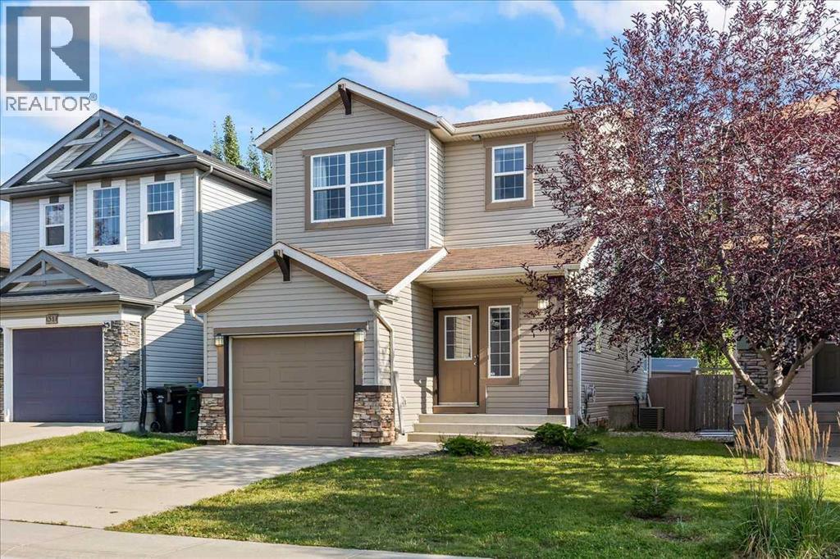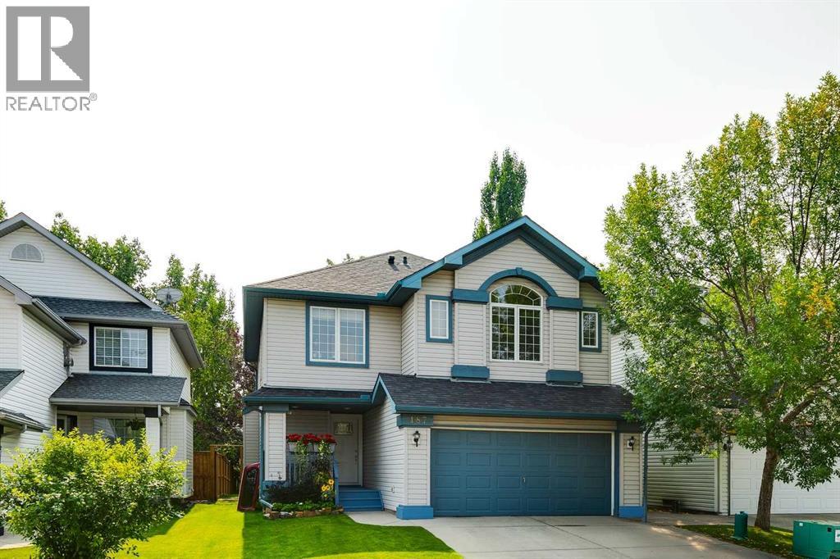Free account required
Unlock the full potential of your property search with a free account! Here's what you'll gain immediate access to:
- Exclusive Access to Every Listing
- Personalized Search Experience
- Favorite Properties at Your Fingertips
- Stay Ahead with Email Alerts

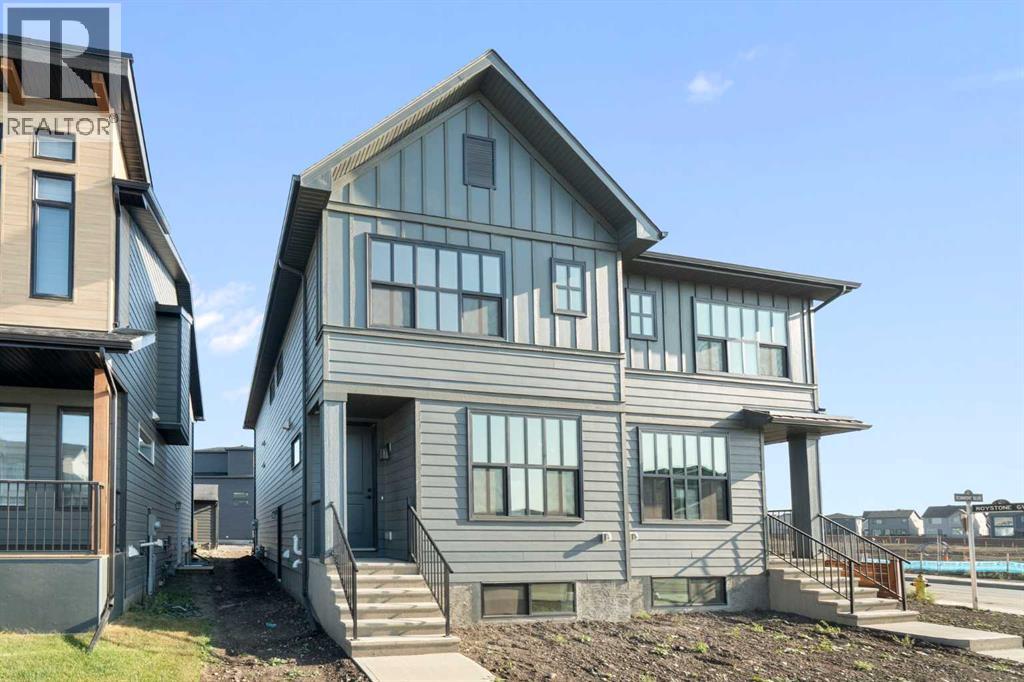
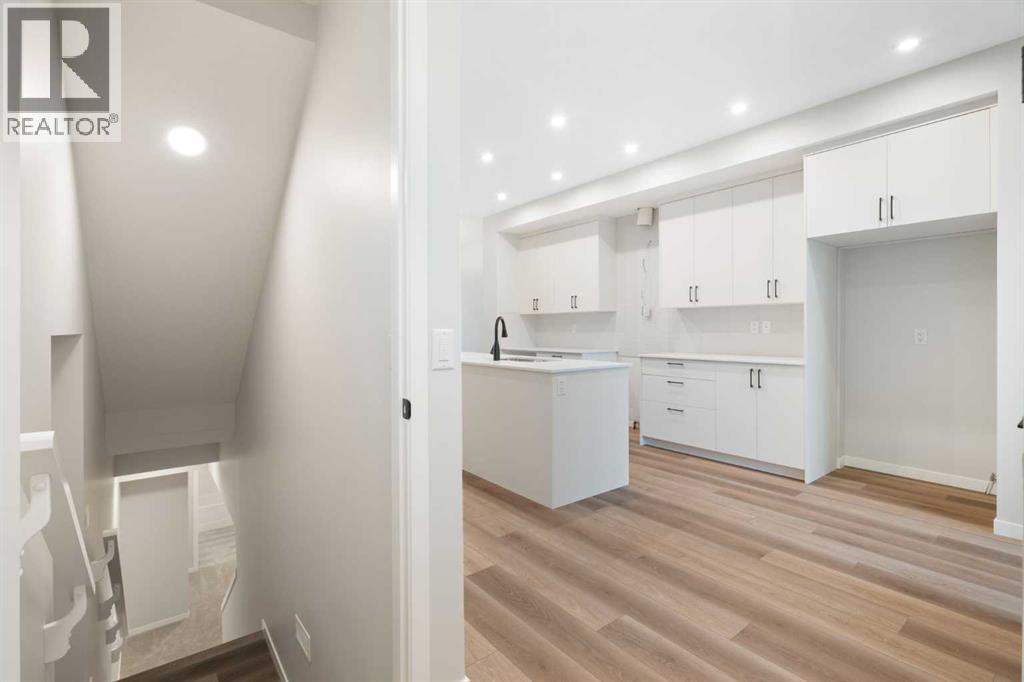
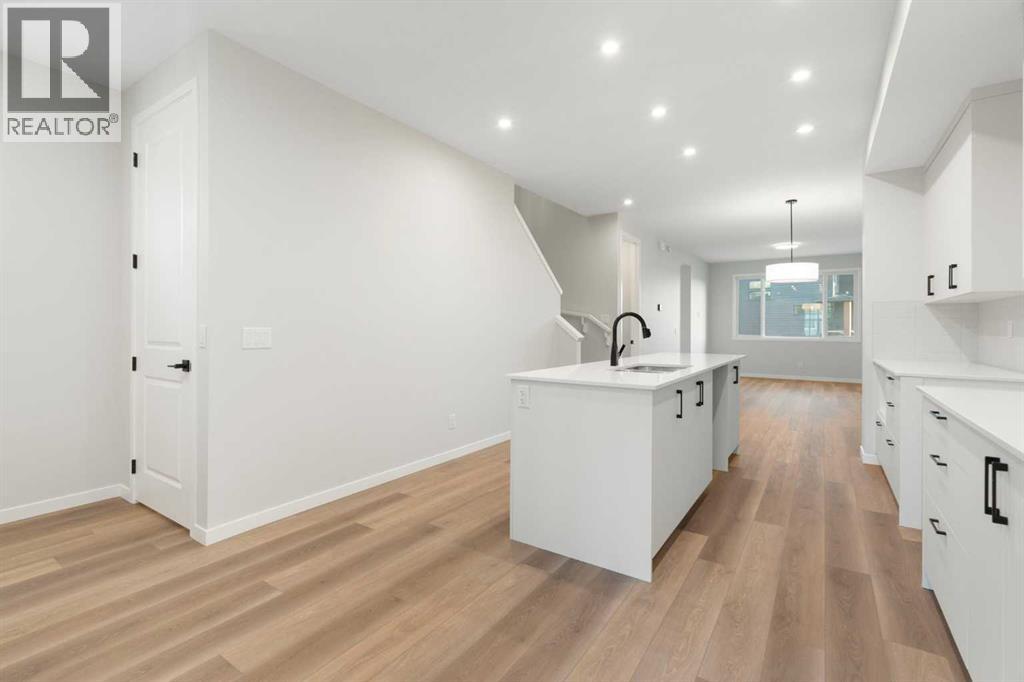
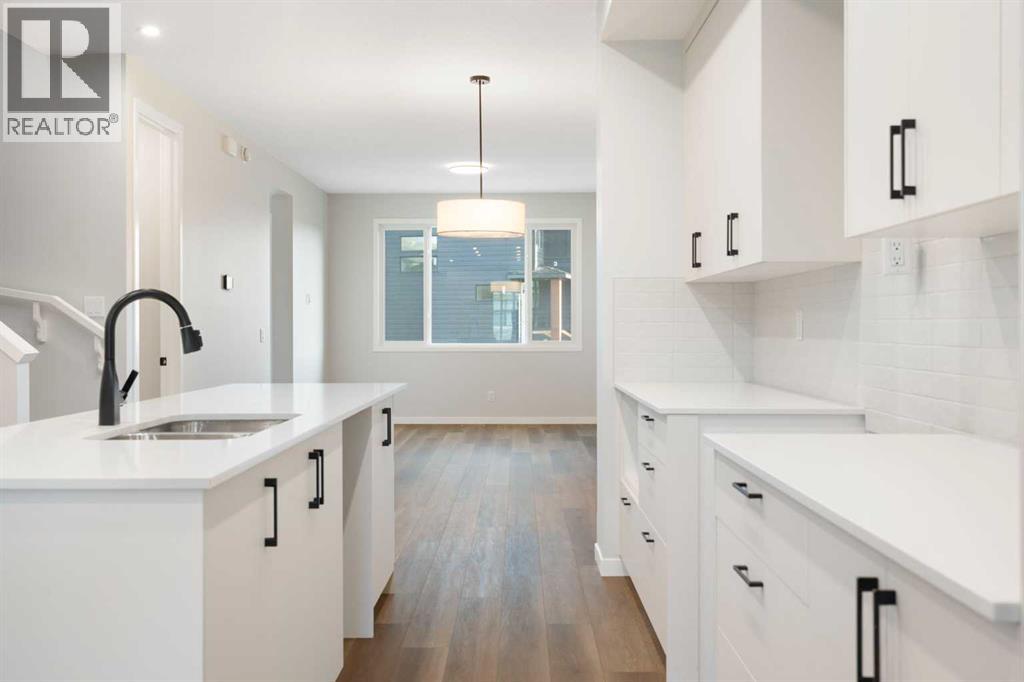
$669,900
552 Rowmont Boulevard NW
Calgary, Alberta, Alberta, T3L0L6
MLS® Number: A2258333
Property description
Every great home tells a story and this one begins in Rockland Park, Calgary’s new riverside community where nature, convenience, and modern living meet. Here, tree-lined streets guide you toward an address designed not just for living, but for thriving. Steps from the Bow River pathways and minutes from shops, schools, and future community amenities, this is more than a house - it’s the lifestyle you’ve been waiting for. Inside, a sense of flow and openness greets you. The front flex room offers instant versatility - imagine it as your home office, an elegant dining space, or a creative playroom. At the heart of the main floor, the kitchen is bright and timeless, with cream coloured cabinetry, crisp white quartz counters, and a striking hexagon tile backsplash. A large island invites friends to gather, while a walk-in pantry makes daily life effortless. You’ll receive an appliance allowance of $6,269 to select your desired appliances at the builder’s supplier. The adjoining dining nook and open great room create the perfect stage for family dinners and cozy evenings with seamless access to the back deck for summer barbecues. A mudroom and powder room tucked smartly off the kitchen add function to beauty. Upstairs, the primary suite is a retreat designed for rest and rejuvenation. A spacious walk-in closet keeps everything organized, while the ensuite, with double sinks, a glass shower, and a private water closet, feels like a spa. Two additional bedrooms share a full bath, and the upstairs laundry room makes chores a breeze. At the center, a generous bonus room sets the tone for family movie nights or a kids’ hangout zone. The fully finished basement extends your lifestyle with a flexible rec room, two additional bedrooms, and a full bathroom - ideal for hosting guests, giving teens their own space, or creating a multigenerational setup. Throughout the home, the design leans modern yet inviting: light luxury vinyl plank floors ground the main spaces in warmth, soft carpet keeps bedrooms cozy, and matte black fixtures add just the right amount of bold contrast. This home delivers five bedrooms, three and a half bathrooms, and multiple living spaces across every level—crafted for families who want space to grow and connect. All in Rockland Park, where you’ll enjoy riverside pathways, planned parks, schools, shops, and an easy commute to downtown. Schedule your showing today and be among the first to experience Rockland Park living at its finest. *Some photos are Virtually Staged.*
Building information
Type
*****
Amenities
*****
Appliances
*****
Basement Development
*****
Basement Features
*****
Basement Type
*****
Constructed Date
*****
Construction Style Attachment
*****
Cooling Type
*****
Flooring Type
*****
Foundation Type
*****
Half Bath Total
*****
Size Interior
*****
Stories Total
*****
Total Finished Area
*****
Land information
Amenities
*****
Fence Type
*****
Size Frontage
*****
Size Irregular
*****
Size Total
*****
Rooms
Upper Level
Bedroom
*****
Bedroom
*****
4pc Bathroom
*****
Laundry room
*****
4pc Bathroom
*****
Primary Bedroom
*****
Main level
Bonus Room
*****
Other
*****
2pc Bathroom
*****
Living room/Dining room
*****
Kitchen
*****
Office
*****
Basement
4pc Bathroom
*****
Bedroom
*****
Family room
*****
Bedroom
*****
Courtesy of Royal LePage Benchmark
Book a Showing for this property
Please note that filling out this form you'll be registered and your phone number without the +1 part will be used as a password.
