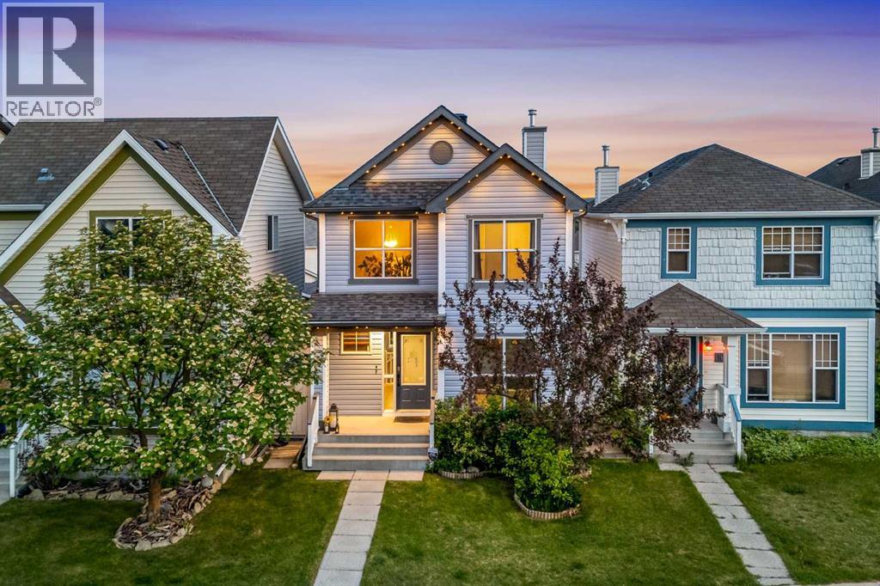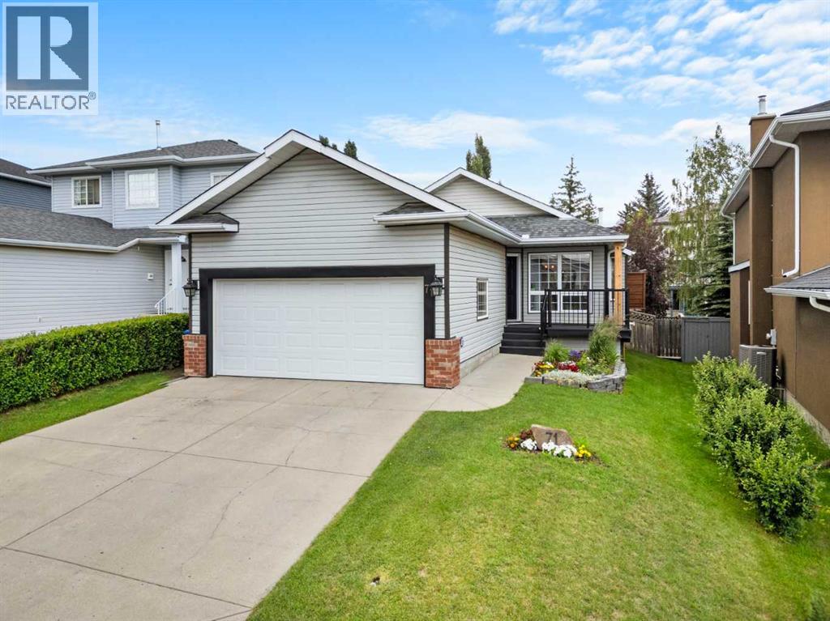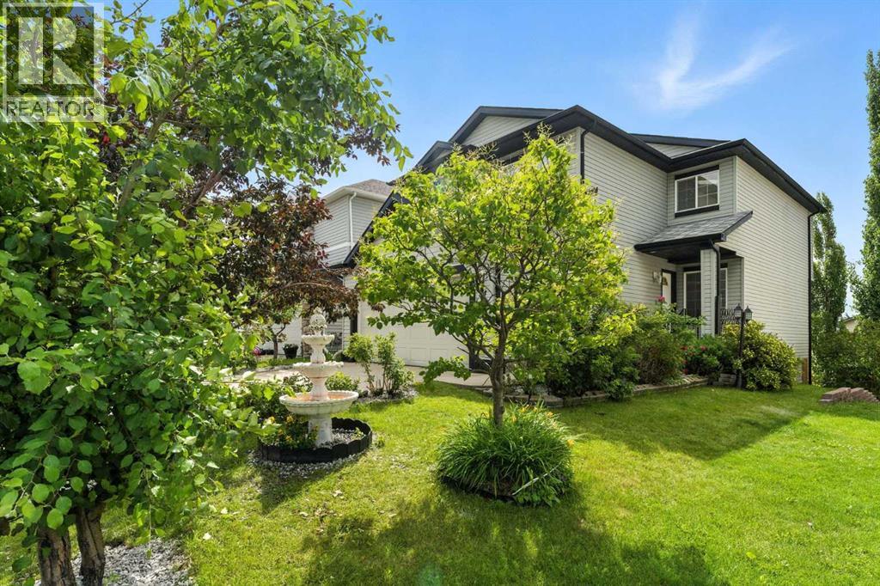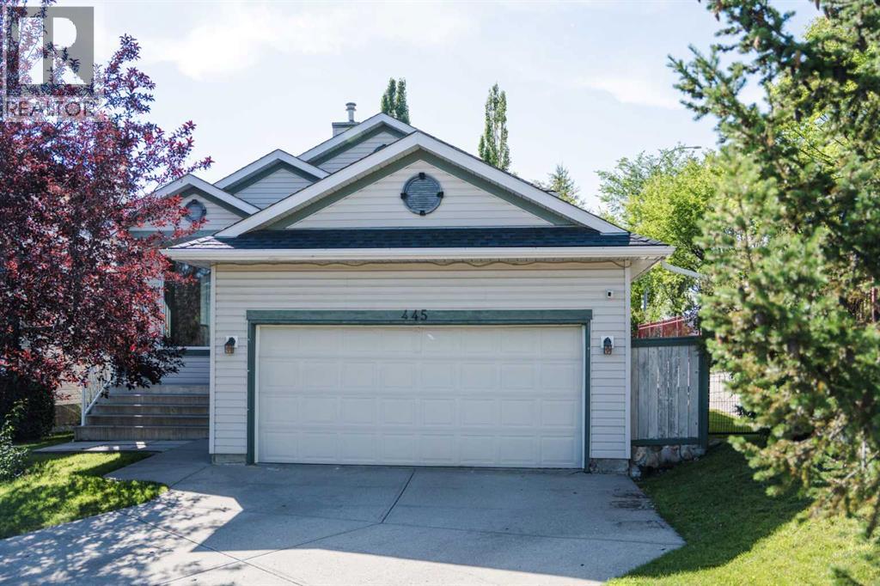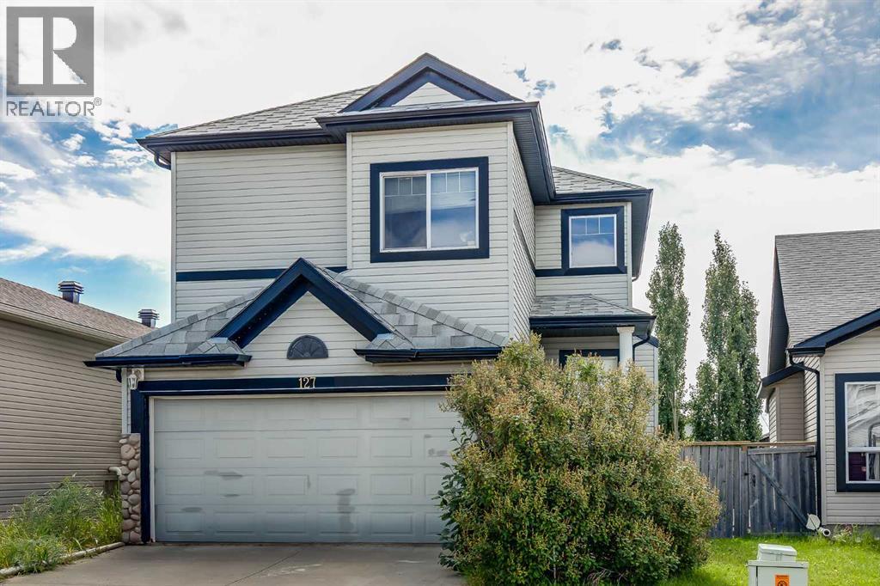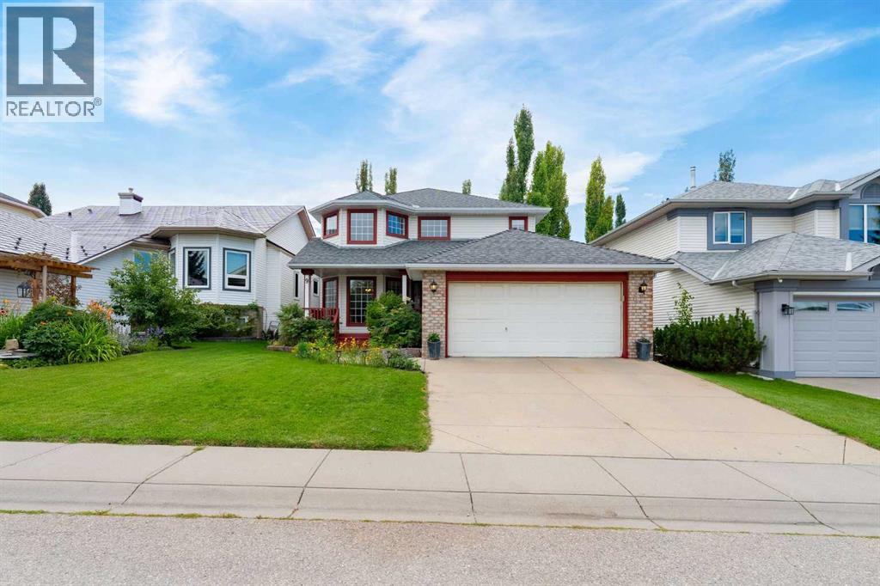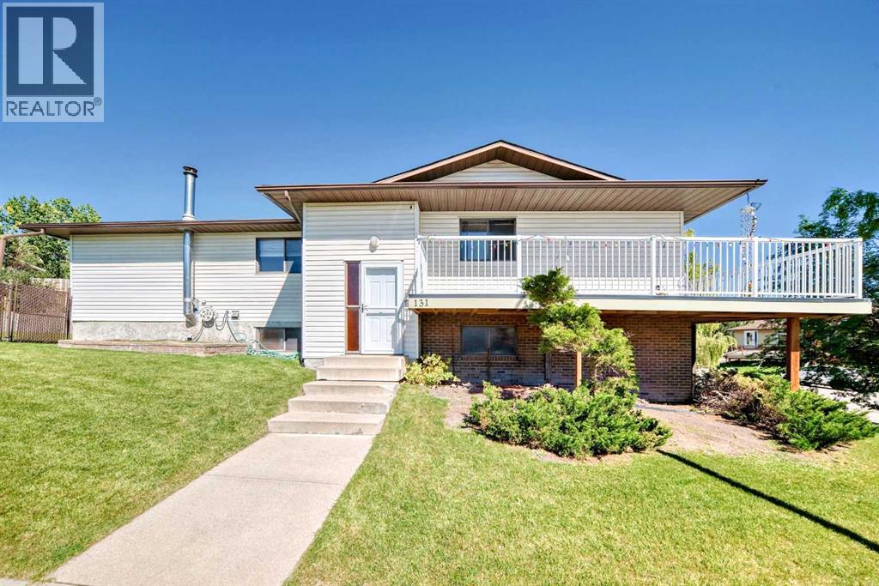Free account required
Unlock the full potential of your property search with a free account! Here's what you'll gain immediate access to:
- Exclusive Access to Every Listing
- Personalized Search Experience
- Favorite Properties at Your Fingertips
- Stay Ahead with Email Alerts
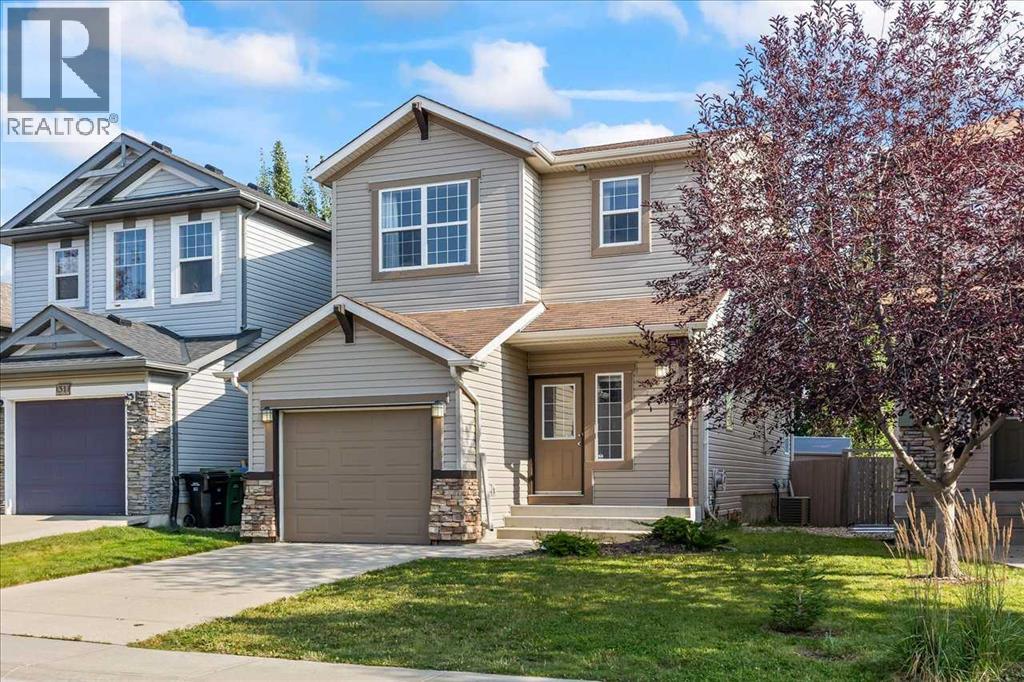
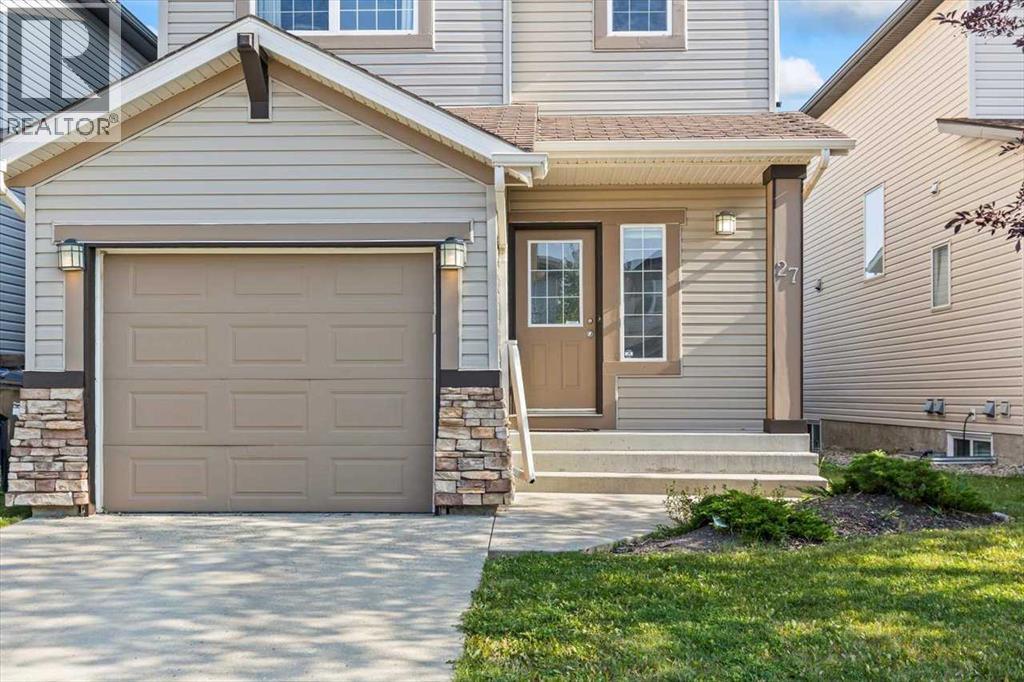
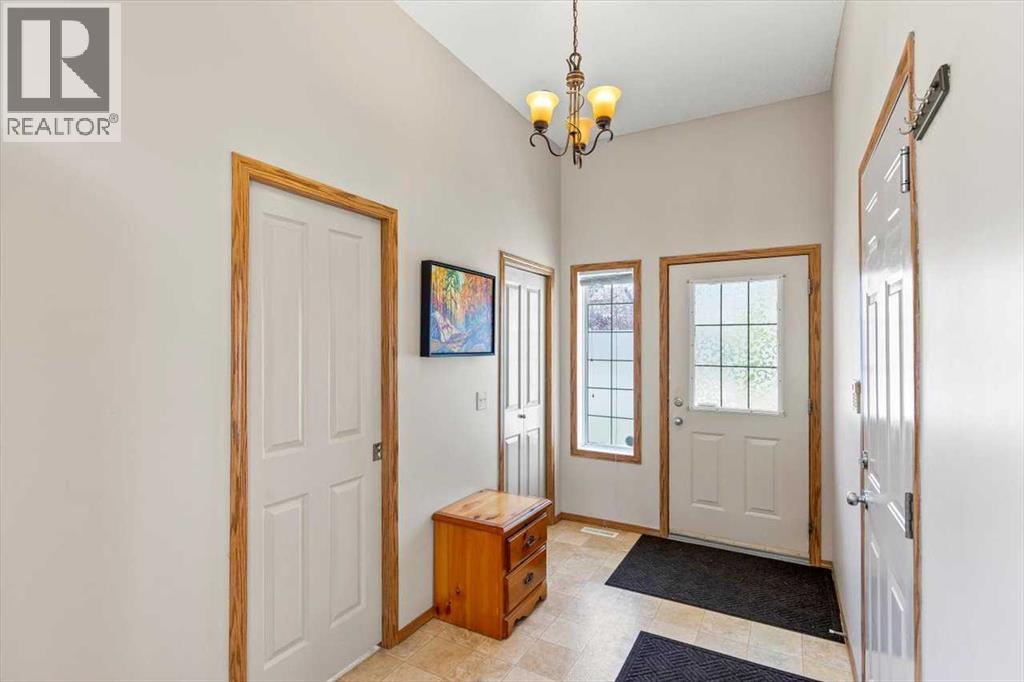
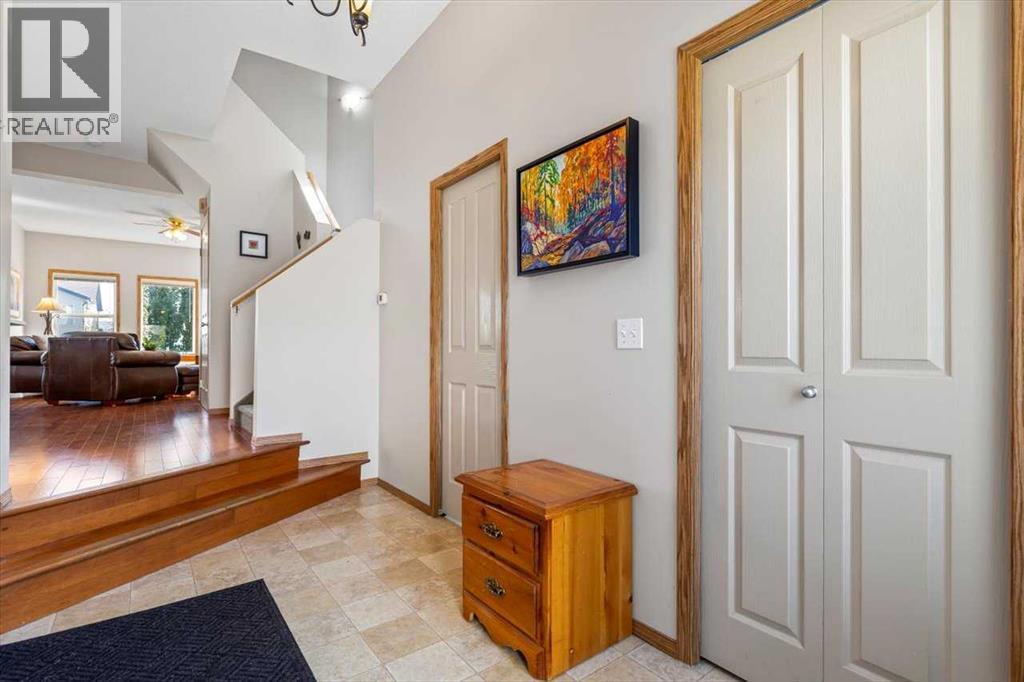
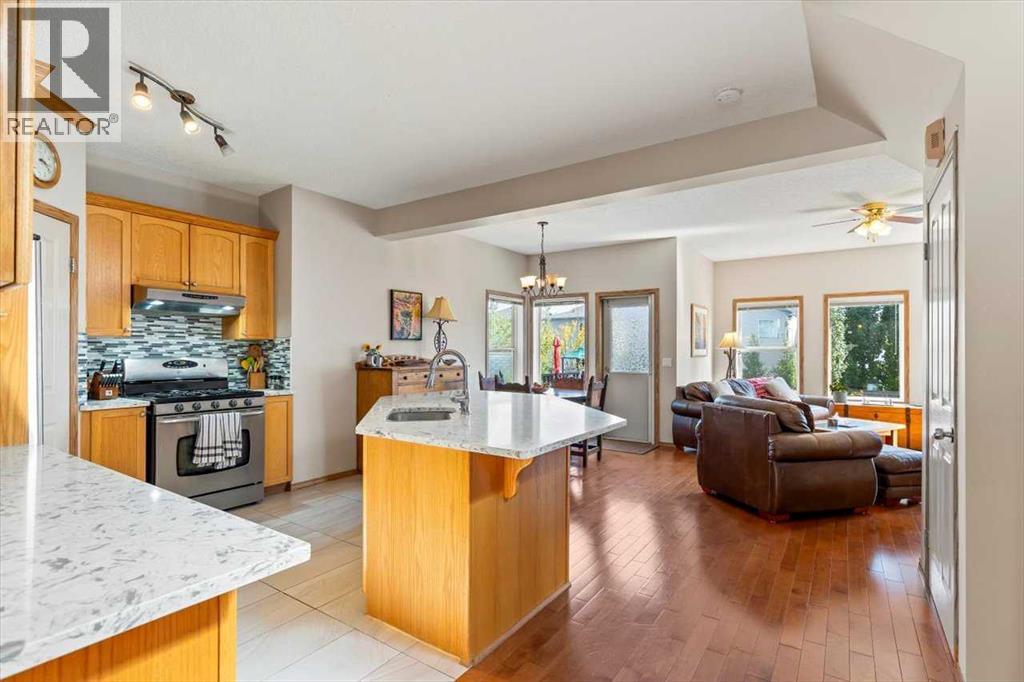
$629,900
27 Tuscany Ridge Heights NW
Calgary, Alberta, Alberta, T3L2W8
MLS® Number: A2255417
Property description
Beautiful 2-Storey Home in Desirable Tuscany – Ideal for First-Time Buyers, Investors, or Small Families! Welcome to this bright and spacious 2-storey home offering nearly 2,000 sq ft of comfortable living space in the highly sought-after community of Tuscany. Thoughtfully designed with an open-concept main floor, this home features a chef-inspired gourmet kitchen complete with stainless steel appliances, a gas stove, and an oversized quartz island with a breakfast nook—perfect for casual dining or entertaining. The inviting living room showcases gleaming hardwood floors and a stunning stone-faced fireplace, creating a warm and welcoming atmosphere. Upstairs, you’ll find a sunlit primary bedroom with a walk-in closet and private 4-piece ensuite, along with two additional bedrooms and a second full bathroom. The fully developed basement offers extra living space with a cozy family room, den, laundry area, and a convenient 2-piece bathroom. Additional features include central air conditioning, a water softener, and tasteful finishes throughout. Situated in a prime location, this home is just a 2-minute drive to St. Basil School, a short walk to Eric Harvie School, and within walking distance to Sobeys. Tuscany LRT station and several bus stops are close by, providing an easy 15-minute commute to downtown Calgary. Enjoy proximity to major grocery stores like Walmart, Superstore, and more. This is a must-see home in a family-friendly neighbourhood – don’t miss out!
Building information
Type
*****
Appliances
*****
Basement Development
*****
Basement Type
*****
Constructed Date
*****
Construction Material
*****
Construction Style Attachment
*****
Cooling Type
*****
Exterior Finish
*****
Fireplace Present
*****
FireplaceTotal
*****
Flooring Type
*****
Foundation Type
*****
Half Bath Total
*****
Heating Type
*****
Size Interior
*****
Stories Total
*****
Total Finished Area
*****
Land information
Amenities
*****
Fence Type
*****
Landscape Features
*****
Size Frontage
*****
Size Irregular
*****
Size Total
*****
Rooms
Main level
2pc Bathroom
*****
Dining room
*****
Living room
*****
Kitchen
*****
Foyer
*****
Basement
2pc Bathroom
*****
Recreational, Games room
*****
Bedroom
*****
Second level
4pc Bathroom
*****
4pc Bathroom
*****
Bedroom
*****
Bedroom
*****
Primary Bedroom
*****
Courtesy of C-Luxury Realty Ltd.
Book a Showing for this property
Please note that filling out this form you'll be registered and your phone number without the +1 part will be used as a password.
