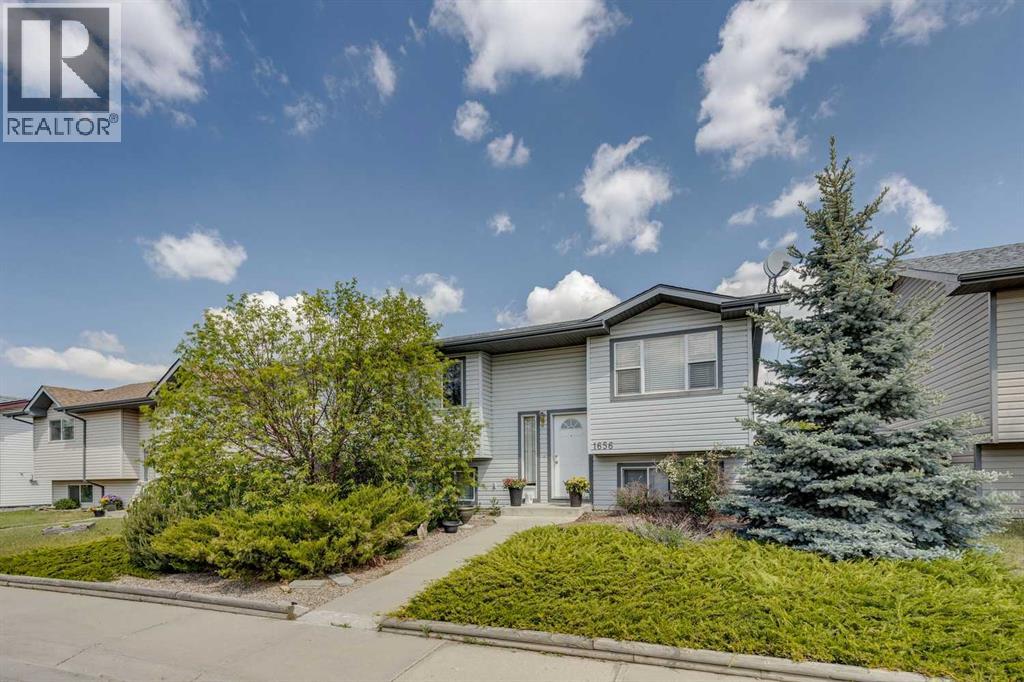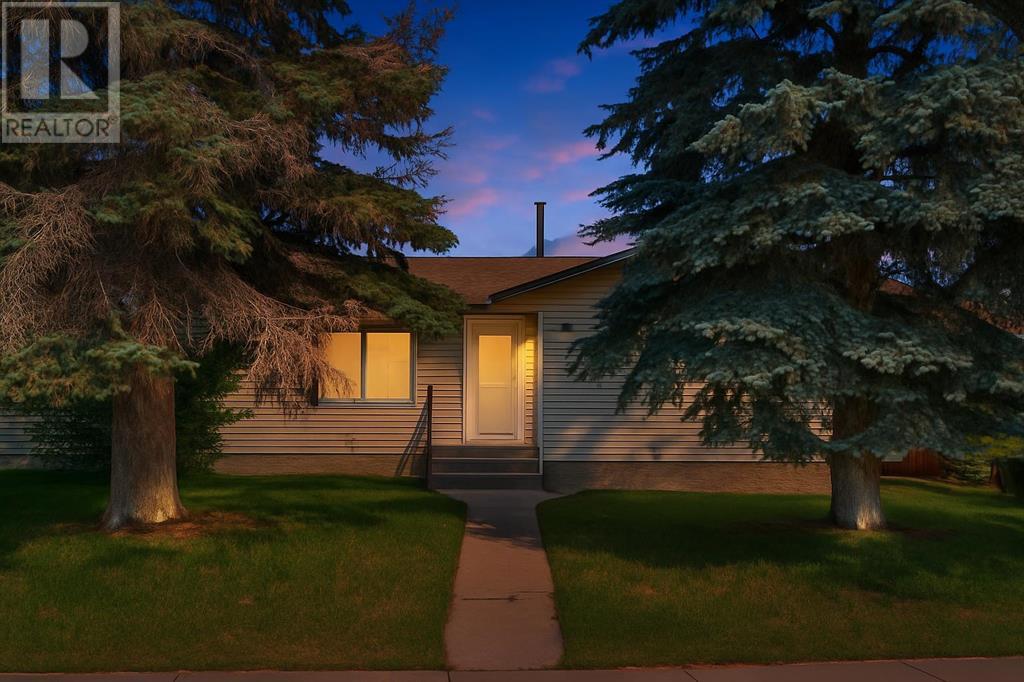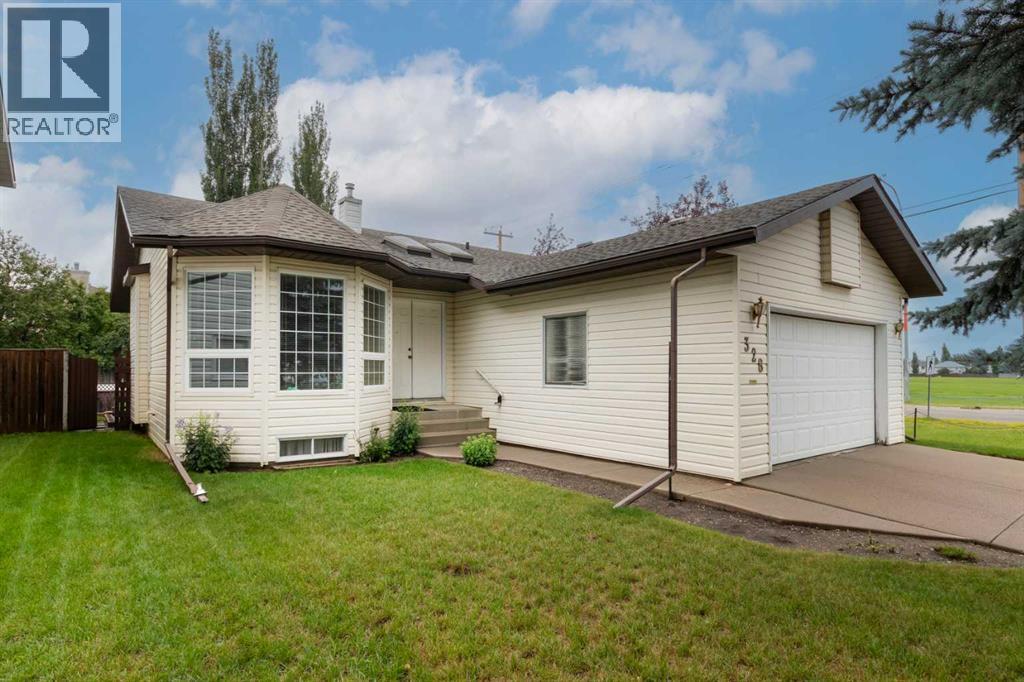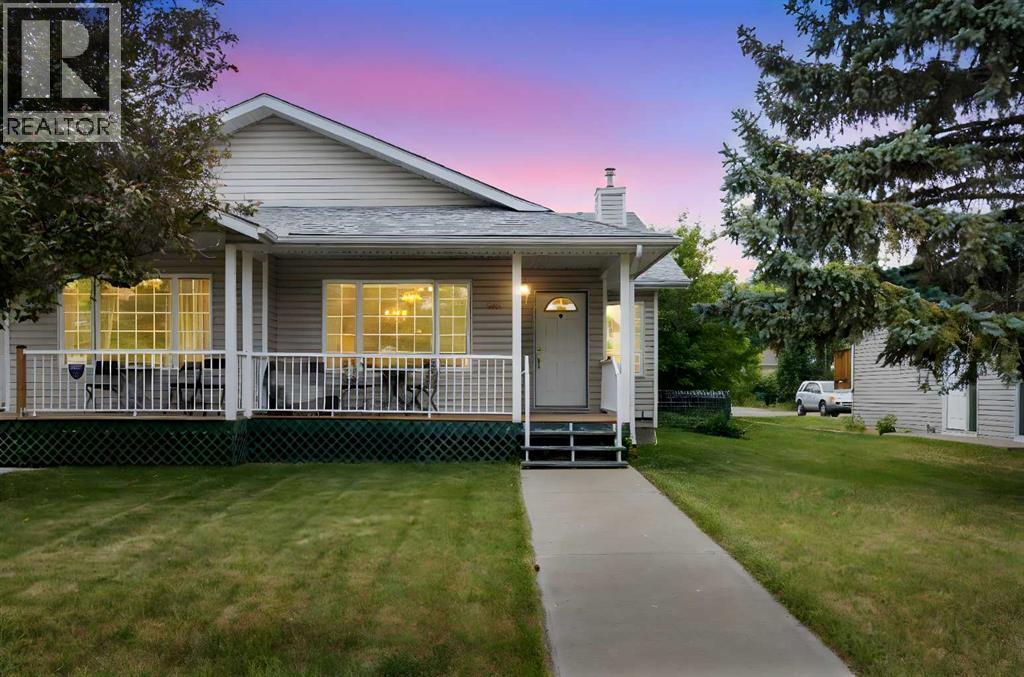Free account required
Unlock the full potential of your property search with a free account! Here's what you'll gain immediate access to:
- Exclusive Access to Every Listing
- Personalized Search Experience
- Favorite Properties at Your Fingertips
- Stay Ahead with Email Alerts





$510,000
149 Ranch Rise
Strathmore, Alberta, Alberta, T1P1P1
MLS® Number: A2252230
Property description
Check out this very well kept home by Westview builders. The Home offers 1,388 sq.ft. of stylish living space tucked away on a quiet cul-de-sac. The main floor showcases a bright great room with cozy gas fireplace, open kitchen with pantry, center island and eating bar, plus dining area with garden doors to a large deck, a dog run in a fenced yard. Upstairs features two bedrooms, full bath, laundry and a private primary retreat with walk-in closet and 4-piece ensuite bath. The basement is already framed with electrical completed, ready for your finishing touches. This energy-efficient home is perfectly located close to parks, schools, walking/biking paths and within walking distance to shops and restaurants. Outside, the front yard is totally maintenance-free with artificial turf and decorative gravel — no mowing required. A true move-in ready gem in a walkable, family-friendly location! Double Heated garage and RV parking is allowed in driveway! ONLY THE GARAGES ARE ATTACHED NOT THE HOMES!
Building information
Type
*****
Appliances
*****
Basement Development
*****
Basement Type
*****
Constructed Date
*****
Construction Material
*****
Construction Style Attachment
*****
Cooling Type
*****
Exterior Finish
*****
Fireplace Present
*****
FireplaceTotal
*****
Flooring Type
*****
Foundation Type
*****
Half Bath Total
*****
Heating Fuel
*****
Heating Type
*****
Size Interior
*****
Stories Total
*****
Total Finished Area
*****
Land information
Amenities
*****
Fence Type
*****
Size Depth
*****
Size Frontage
*****
Size Irregular
*****
Size Total
*****
Rooms
Main level
2pc Bathroom
*****
Dining room
*****
Kitchen
*****
Living room
*****
Second level
4pc Bathroom
*****
4pc Bathroom
*****
Bedroom
*****
Bedroom
*****
Primary Bedroom
*****
Courtesy of CIR Realty
Book a Showing for this property
Please note that filling out this form you'll be registered and your phone number without the +1 part will be used as a password.









