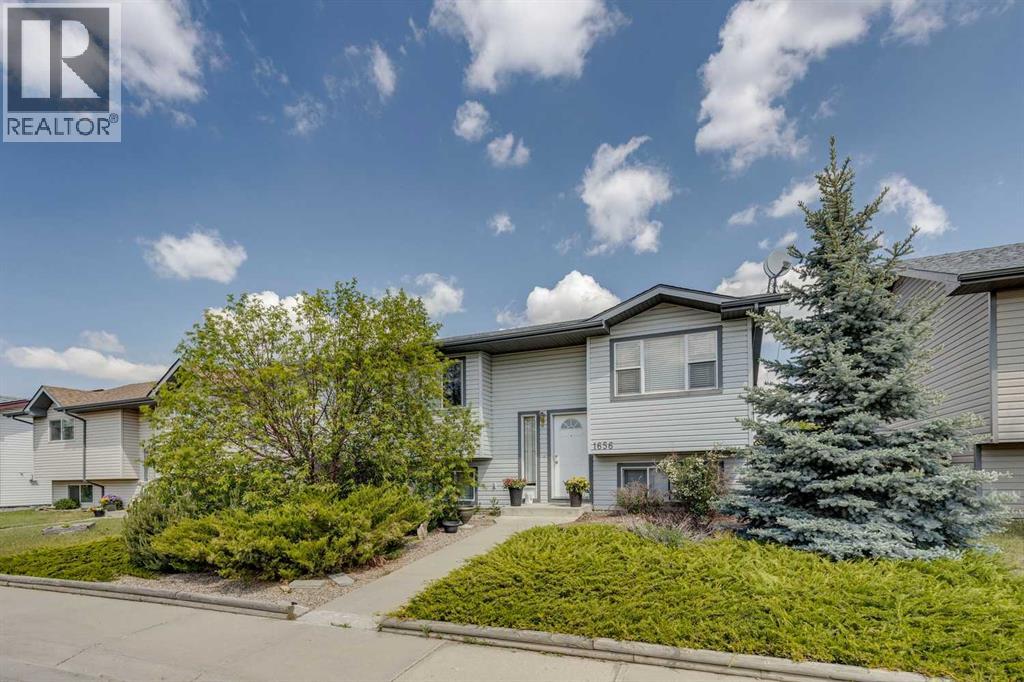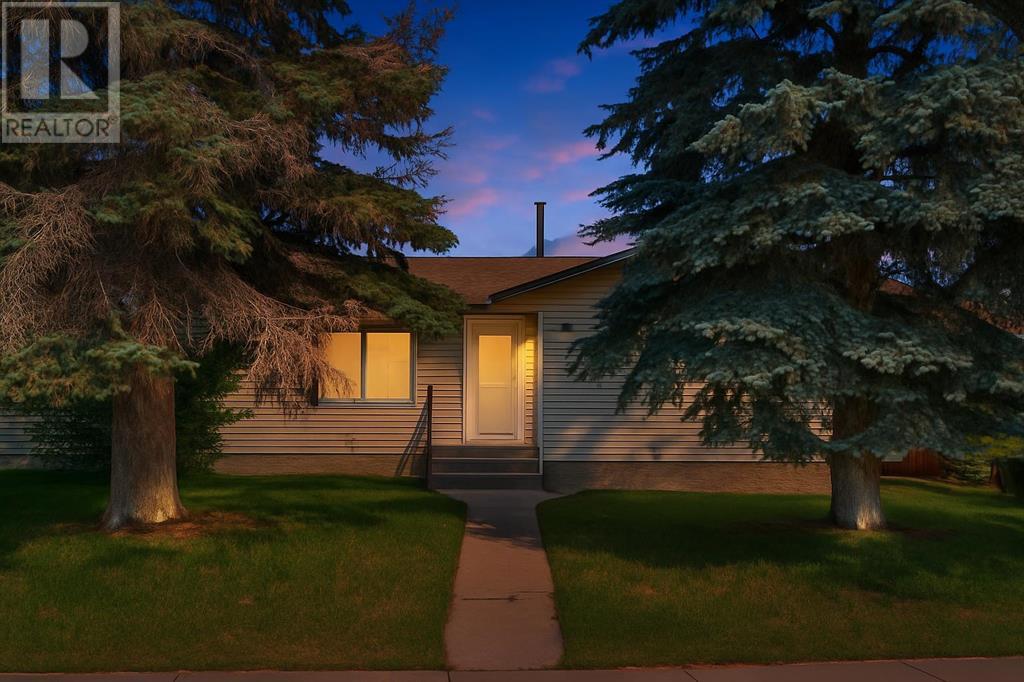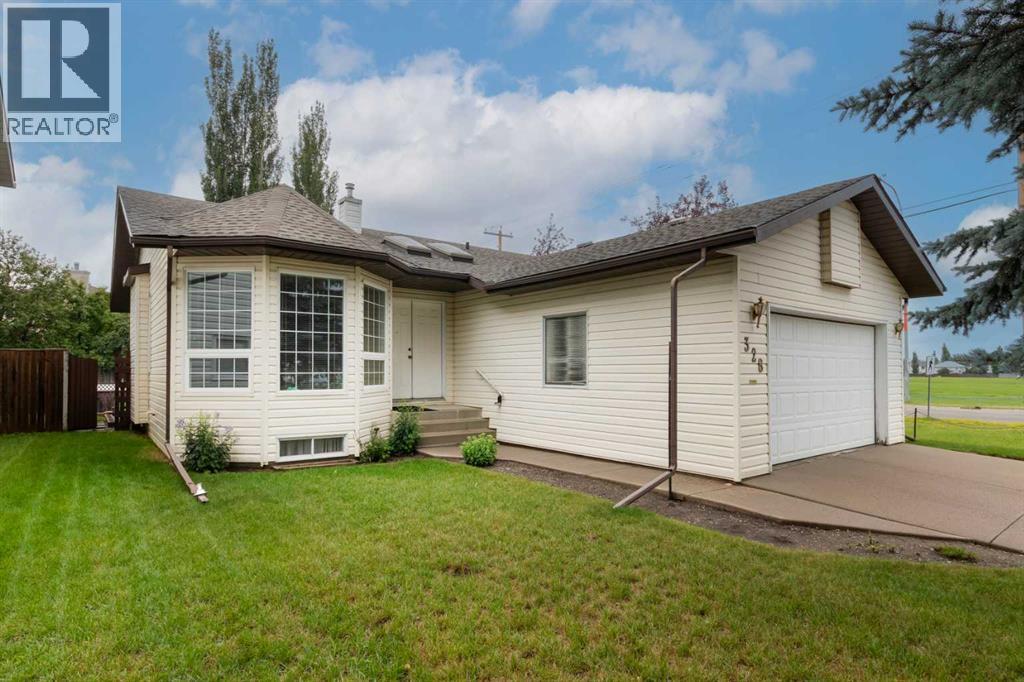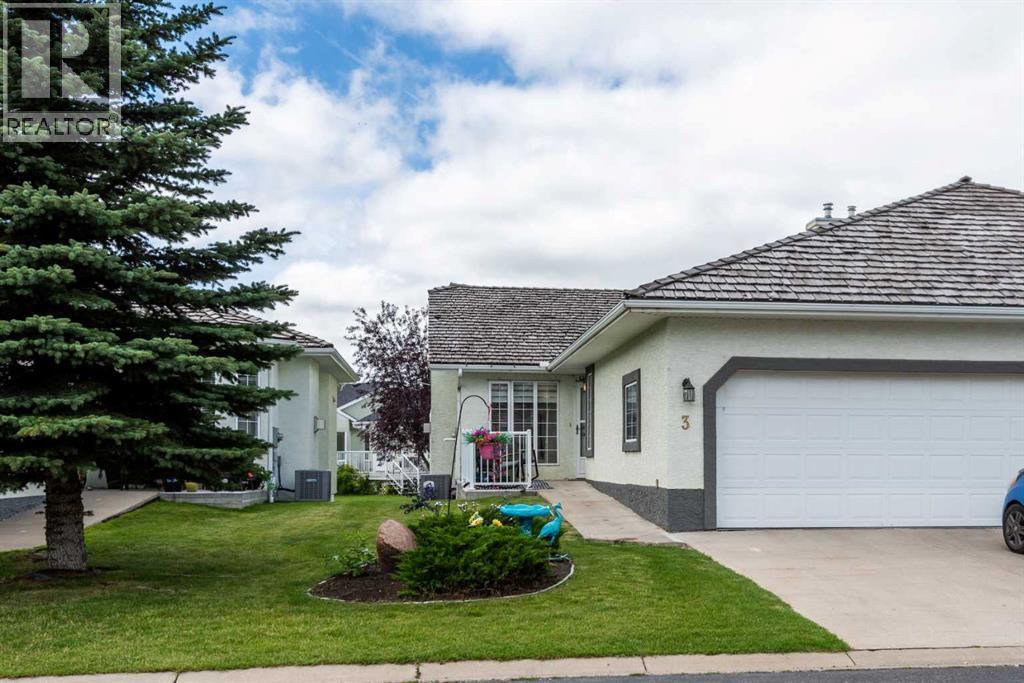Free account required
Unlock the full potential of your property search with a free account! Here's what you'll gain immediate access to:
- Exclusive Access to Every Listing
- Personalized Search Experience
- Favorite Properties at Your Fingertips
- Stay Ahead with Email Alerts
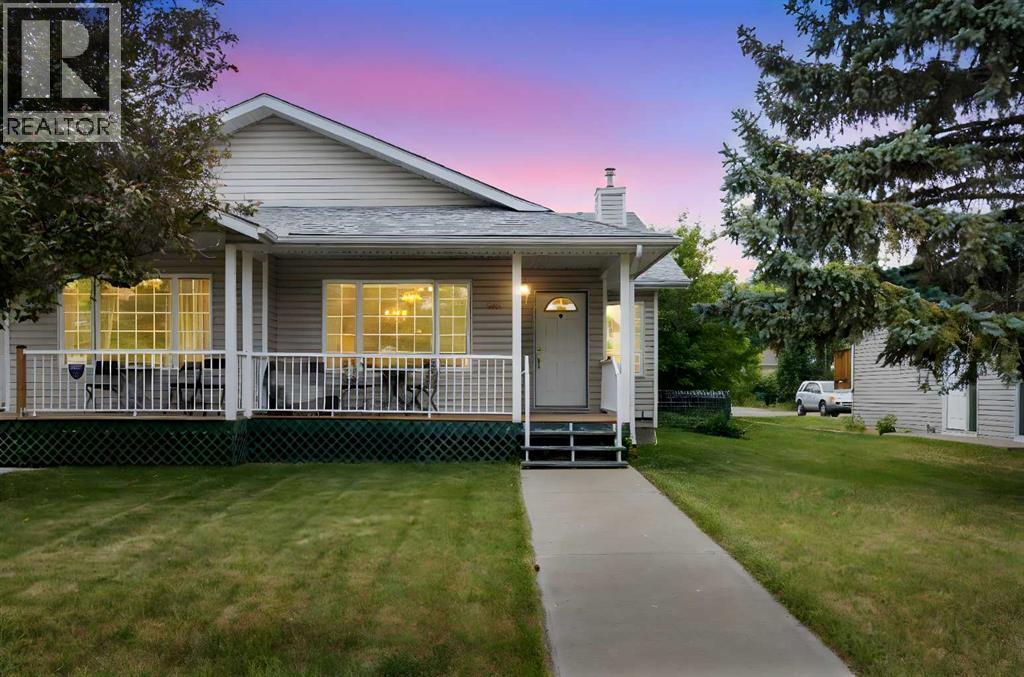

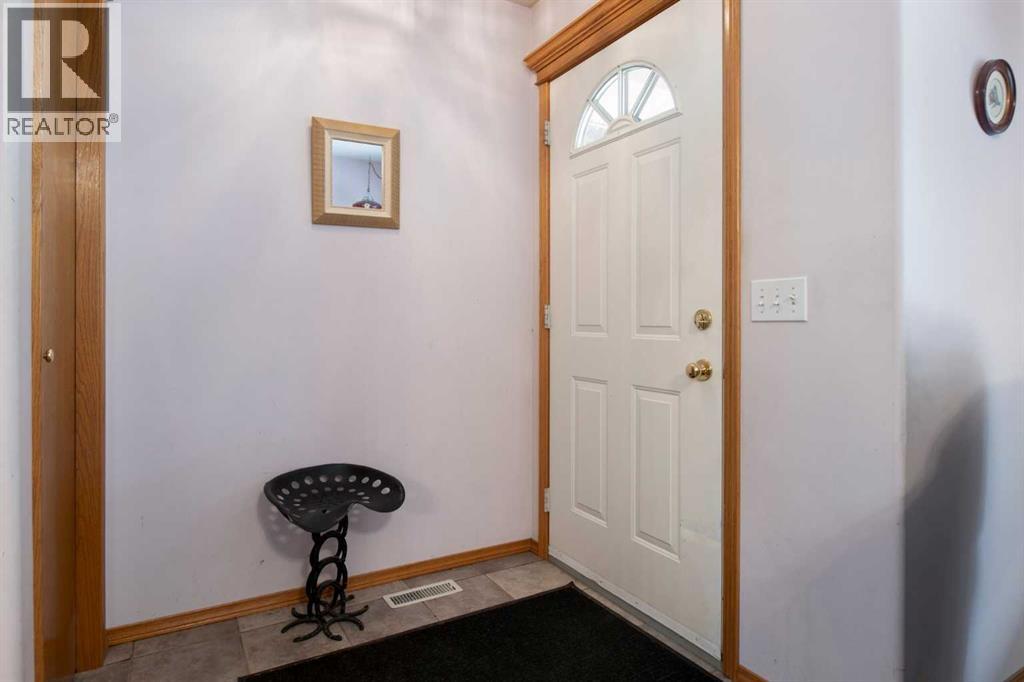
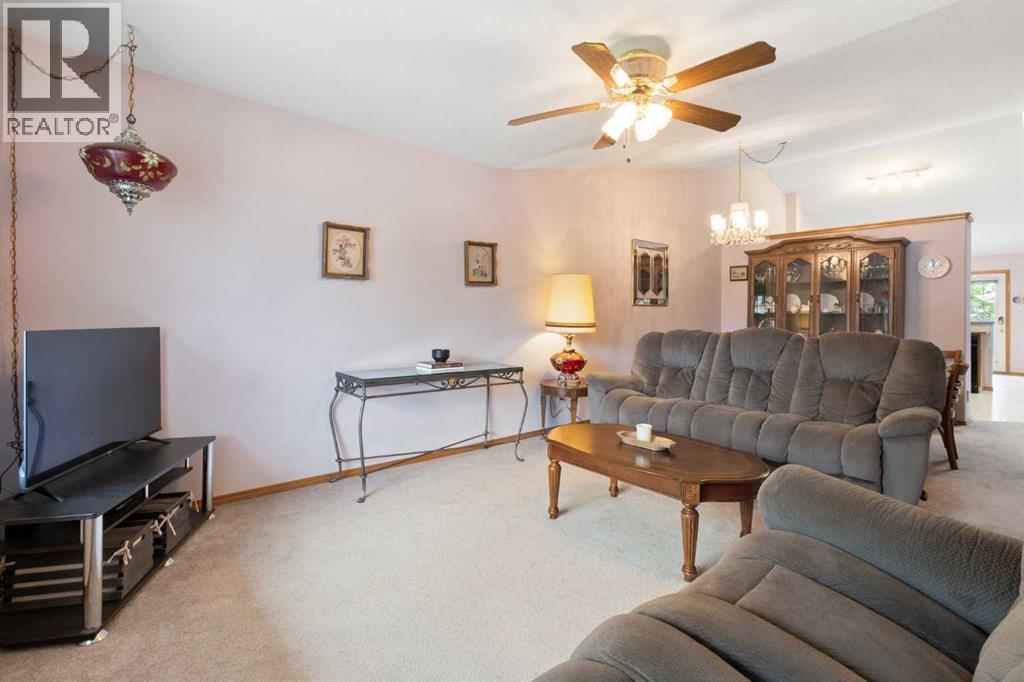

$440,000
520 Lakeside Boulevard
Strathmore, Alberta, Alberta, T1P1B7
MLS® Number: A2229744
Property description
Welcome to 520 Lakeside Boulevard — a semi-detached end-unit bungalow that radiates pride of ownership from the moment you step inside. Built in 1997 and lovingly maintained by its original owner, this home is spotless, functional, and ready for its next chapter.Step into a spacious front entry with a full closet, then flow into an open-concept living and formal dining area, perfect for hosting or relaxing. The bright rear kitchen offers plenty of cabinet space and casual dining overlooking the sunny backyard.On the main floor, you’ll find two generously sized bedrooms and one and half baths with main floor laundry. The large primary suite features a walk-through closet and ensuite with a jetted tub. The partially developed basement adds flexibility with a huge rec room, third bedroom, full bathroom, and a storage room so large it could easily become a fourth bedroom.Other highlights include:Oversized detached garageNew back deckGenerous side yard (thanks to the end-unit lot)Across from a park and close to schools (Pre-K to Grade 12)Walking distance to downtown StrathmoreRoof replaced on both the house and garageHot water tank replaced (2013)Finishes are largely original, but meticulously maintained — a true time capsule of care!Whether you're downsizing, investing, or looking for single-level living with room to grow, this one checks all the boxes.
Building information
Type
*****
Appliances
*****
Architectural Style
*****
Basement Development
*****
Basement Type
*****
Constructed Date
*****
Construction Style Attachment
*****
Cooling Type
*****
Exterior Finish
*****
Flooring Type
*****
Foundation Type
*****
Half Bath Total
*****
Heating Type
*****
Size Interior
*****
Stories Total
*****
Total Finished Area
*****
Land information
Amenities
*****
Fence Type
*****
Landscape Features
*****
Size Frontage
*****
Size Irregular
*****
Size Total
*****
Rooms
Main level
Bedroom
*****
2pc Bathroom
*****
4pc Bathroom
*****
Primary Bedroom
*****
Breakfast
*****
Kitchen
*****
Dining room
*****
Living room
*****
Basement
Living room
*****
3pc Bathroom
*****
Bedroom
*****
Courtesy of eXp Realty
Book a Showing for this property
Please note that filling out this form you'll be registered and your phone number without the +1 part will be used as a password.


