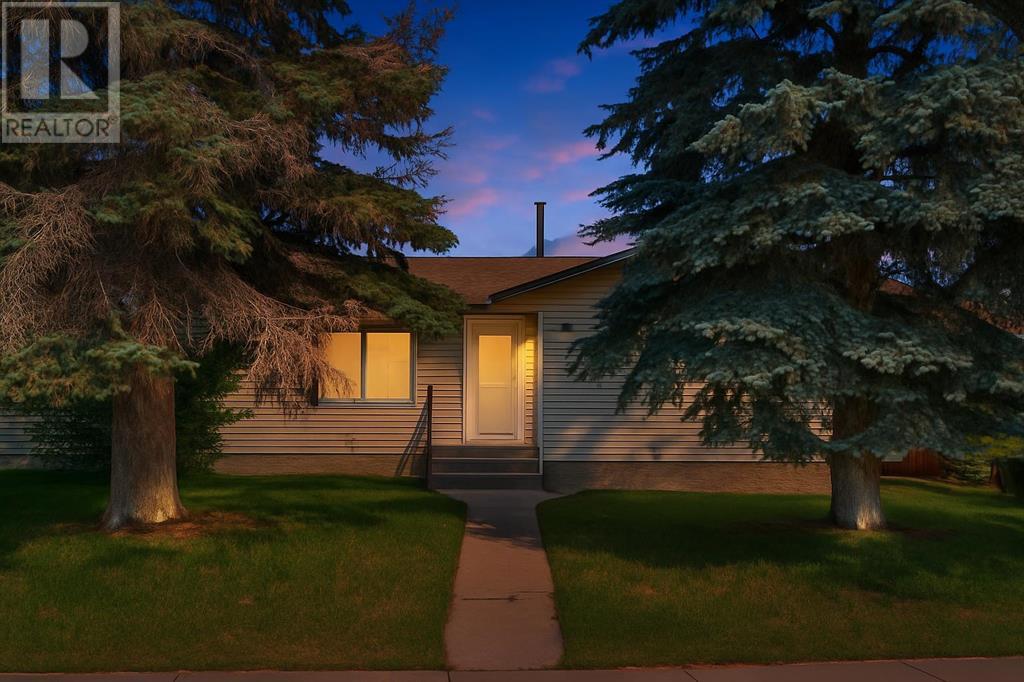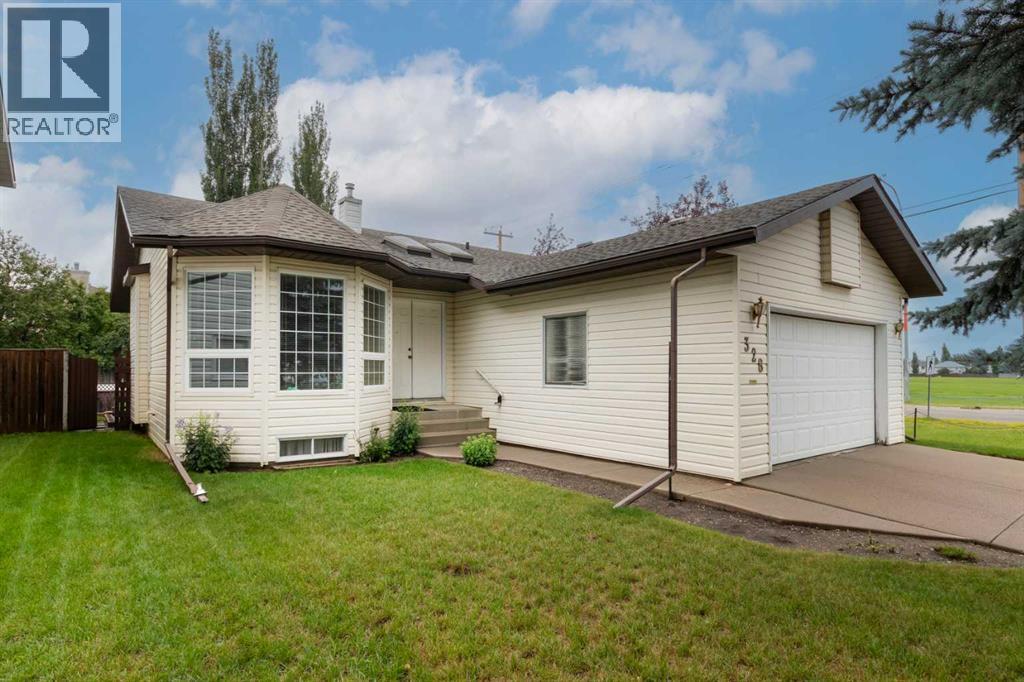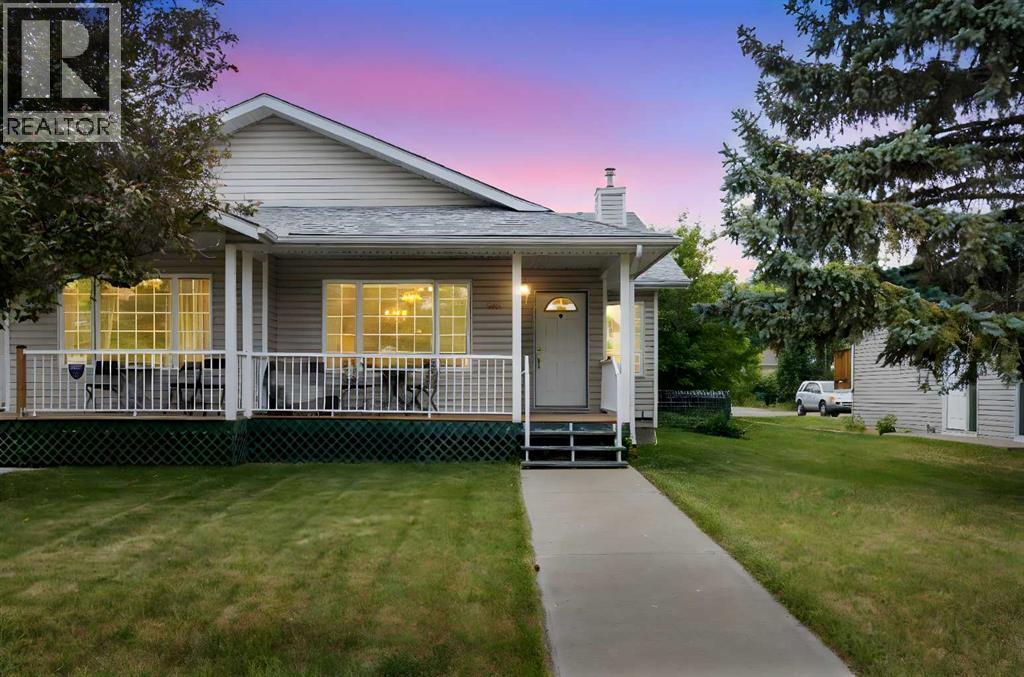Free account required
Unlock the full potential of your property search with a free account! Here's what you'll gain immediate access to:
- Exclusive Access to Every Listing
- Personalized Search Experience
- Favorite Properties at Your Fingertips
- Stay Ahead with Email Alerts
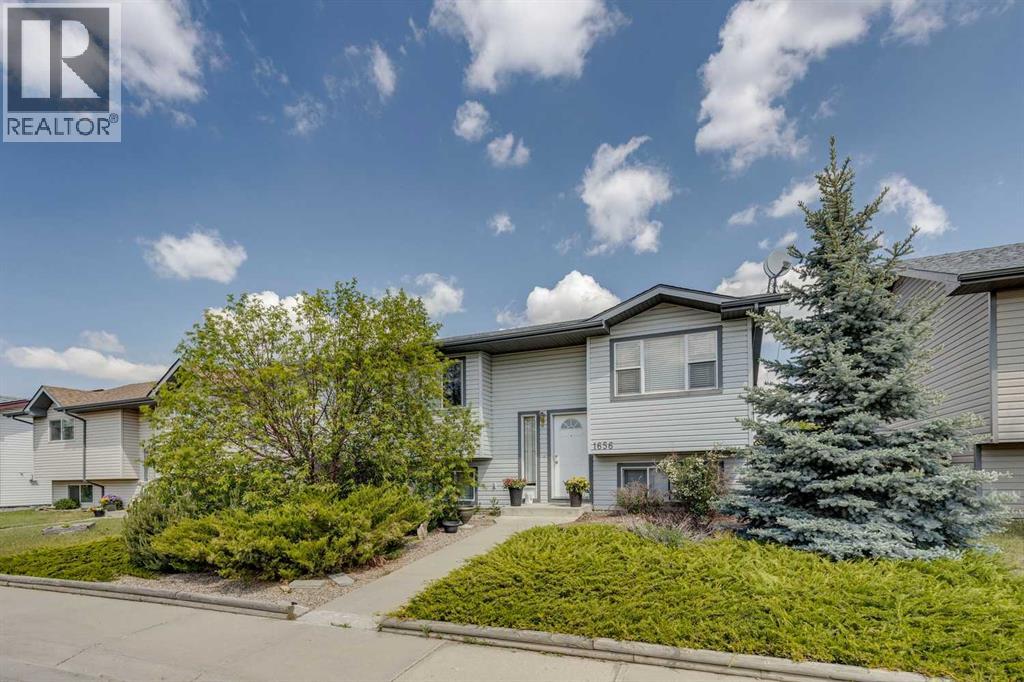
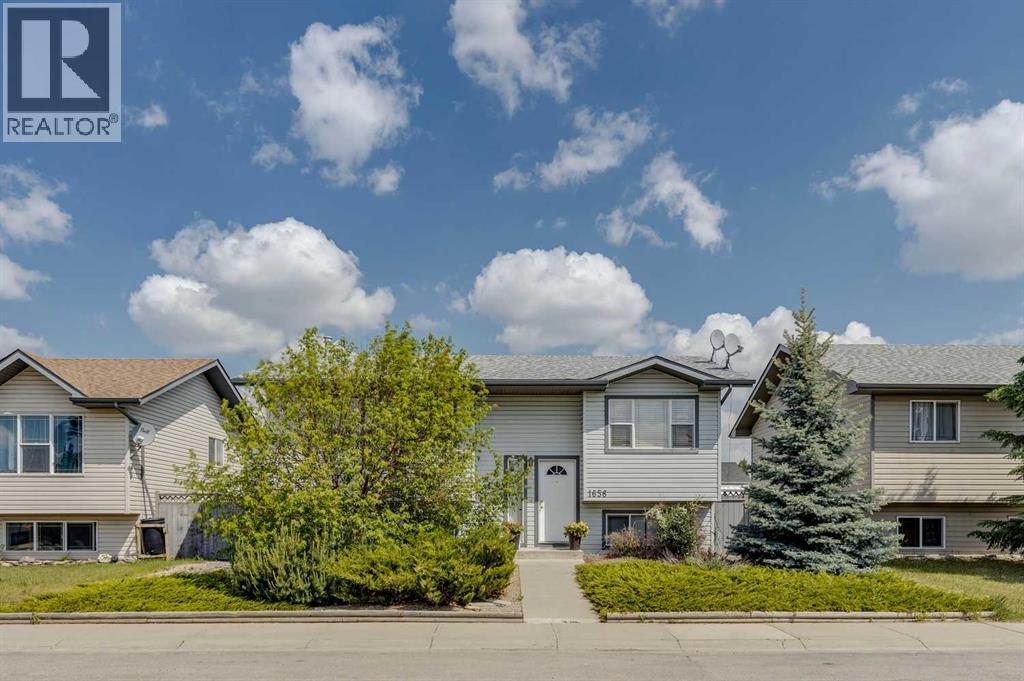
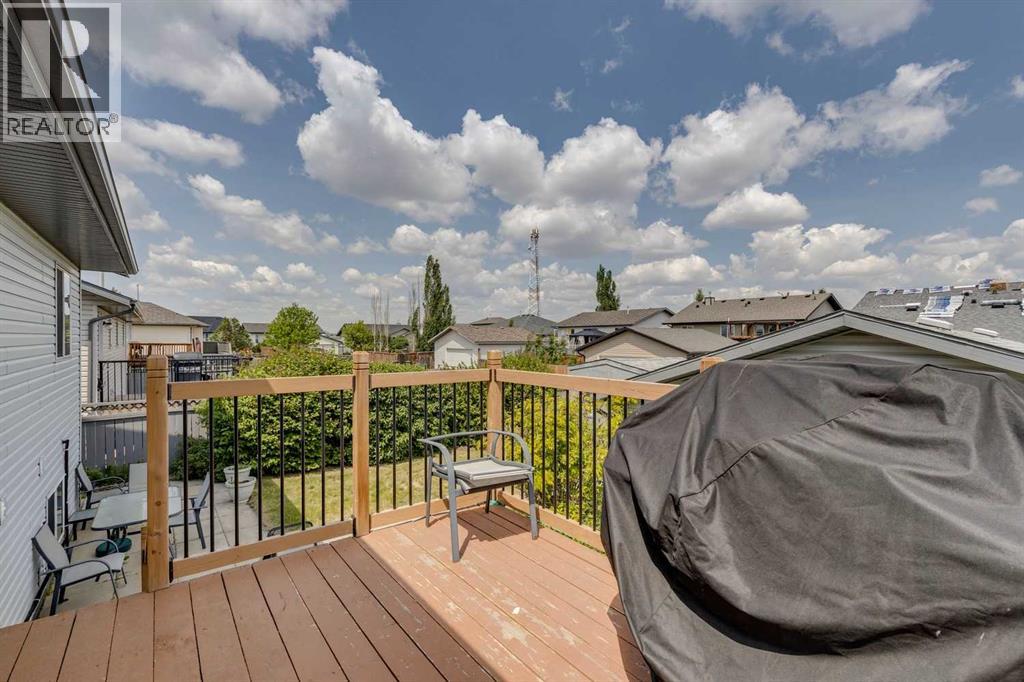
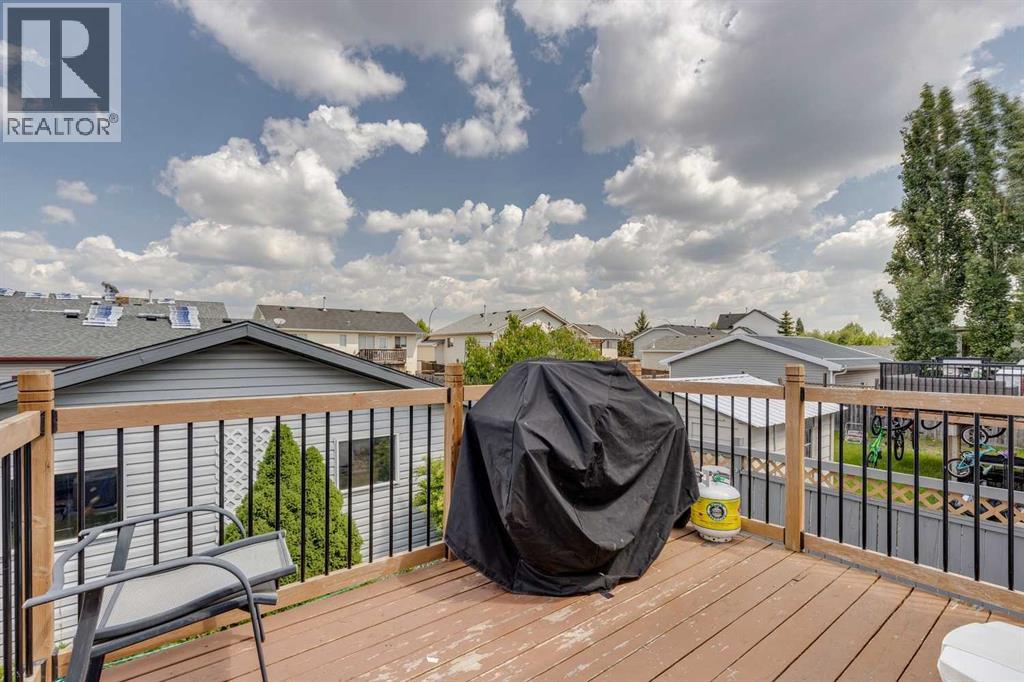
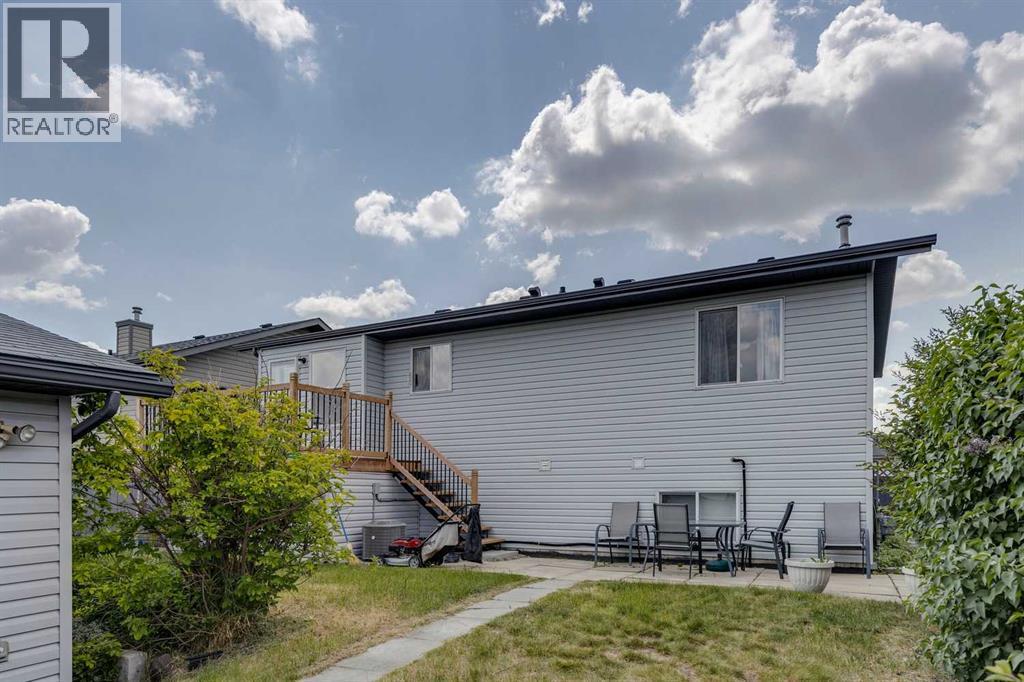
$474,900
1656 Strathcona Gate
Strathmore, Alberta, Alberta, T1P1T2
MLS® Number: A2240232
Property description
Welcome to 1656 Strathcona Gate, a well-maintained bi-level home in the heart of Strathmore. This property has been lovingly cared for by the original owner and is a perfect fit for families or investors alike.The main floor offers an open-concept layout with a spacious kitchen and bright living room featuring large windows that fill the space with natural light. The living and dining areas are finished with beautiful hardwood flooring, while laminate flooring runs through the kitchen and common areas for easy maintenance.Upstairs you’ll find three generously sized bedrooms and a full 4-piece bathroom. The lower level offers additional living space with laminate flooring throughout, ready to be customized to suit your needs.Step outside to enjoy the private backyard, complete with a detached double garage and an elevated deck, perfect for summer barbecues. Located on a quiet street in a family-friendly neighborhood, this home offers quick access to schools, parks, and all local amenities.Don't miss this opportunity to own a solid, original-owner home in a mature and welcoming community.
Building information
Type
*****
Appliances
*****
Architectural Style
*****
Basement Development
*****
Basement Type
*****
Constructed Date
*****
Construction Material
*****
Construction Style Attachment
*****
Cooling Type
*****
Exterior Finish
*****
Fireplace Present
*****
FireplaceTotal
*****
Flooring Type
*****
Foundation Type
*****
Half Bath Total
*****
Heating Type
*****
Size Interior
*****
Stories Total
*****
Total Finished Area
*****
Land information
Amenities
*****
Fence Type
*****
Landscape Features
*****
Size Depth
*****
Size Frontage
*****
Size Irregular
*****
Size Total
*****
Rooms
Main level
Foyer
*****
Basement
Recreational, Games room
*****
Laundry room
*****
4pc Bathroom
*****
Bedroom
*****
Second level
Family room
*****
Dining room
*****
Kitchen
*****
4pc Bathroom
*****
Bedroom
*****
Bedroom
*****
Primary Bedroom
*****
Main level
Foyer
*****
Basement
Recreational, Games room
*****
Laundry room
*****
4pc Bathroom
*****
Bedroom
*****
Second level
Family room
*****
Dining room
*****
Kitchen
*****
4pc Bathroom
*****
Bedroom
*****
Bedroom
*****
Primary Bedroom
*****
Main level
Foyer
*****
Basement
Recreational, Games room
*****
Laundry room
*****
4pc Bathroom
*****
Bedroom
*****
Second level
Family room
*****
Dining room
*****
Kitchen
*****
4pc Bathroom
*****
Bedroom
*****
Bedroom
*****
Primary Bedroom
*****
Main level
Foyer
*****
Basement
Recreational, Games room
*****
Laundry room
*****
4pc Bathroom
*****
Bedroom
*****
Second level
Family room
*****
Dining room
*****
Kitchen
*****
4pc Bathroom
*****
Bedroom
*****
Bedroom
*****
Primary Bedroom
*****
Main level
Foyer
*****
Basement
Recreational, Games room
*****
Courtesy of Paramount Real Estate Corporation
Book a Showing for this property
Please note that filling out this form you'll be registered and your phone number without the +1 part will be used as a password.




