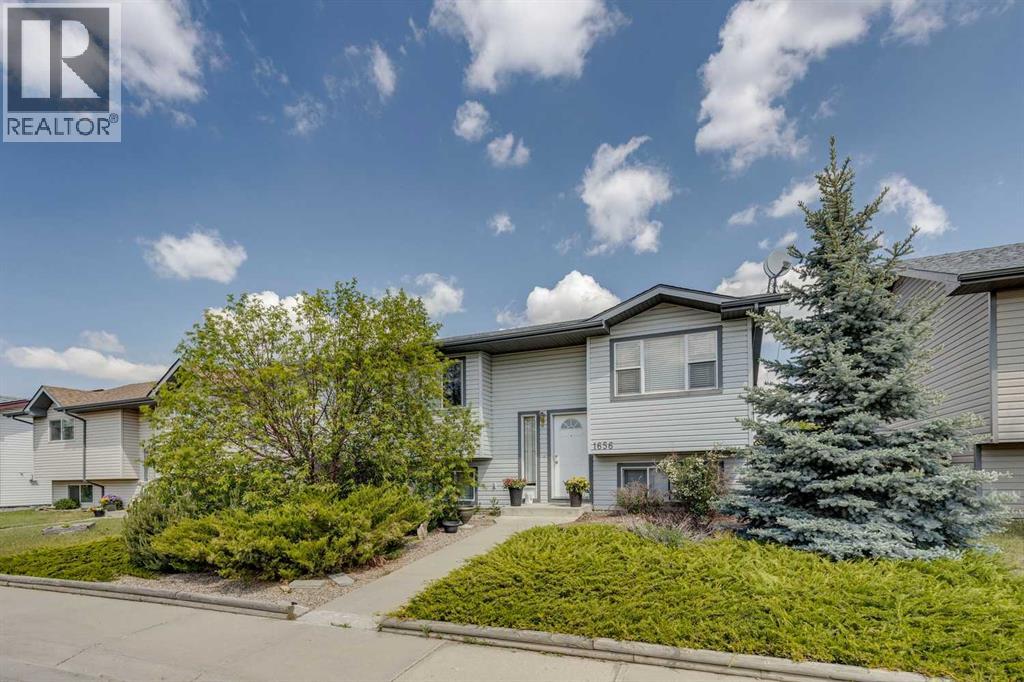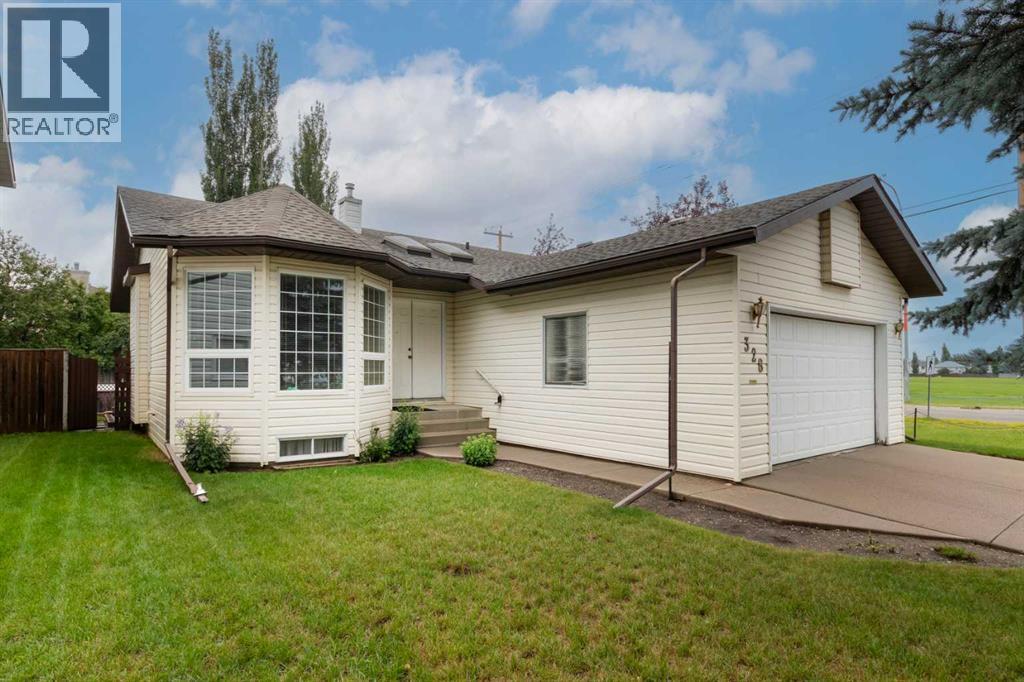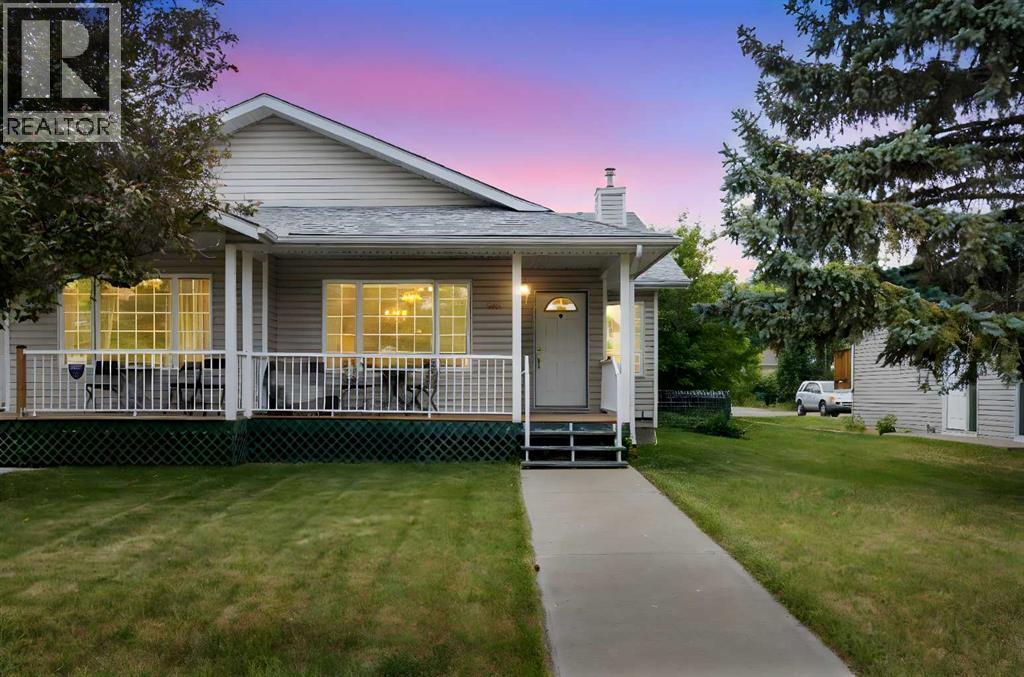Free account required
Unlock the full potential of your property search with a free account! Here's what you'll gain immediate access to:
- Exclusive Access to Every Listing
- Personalized Search Experience
- Favorite Properties at Your Fingertips
- Stay Ahead with Email Alerts
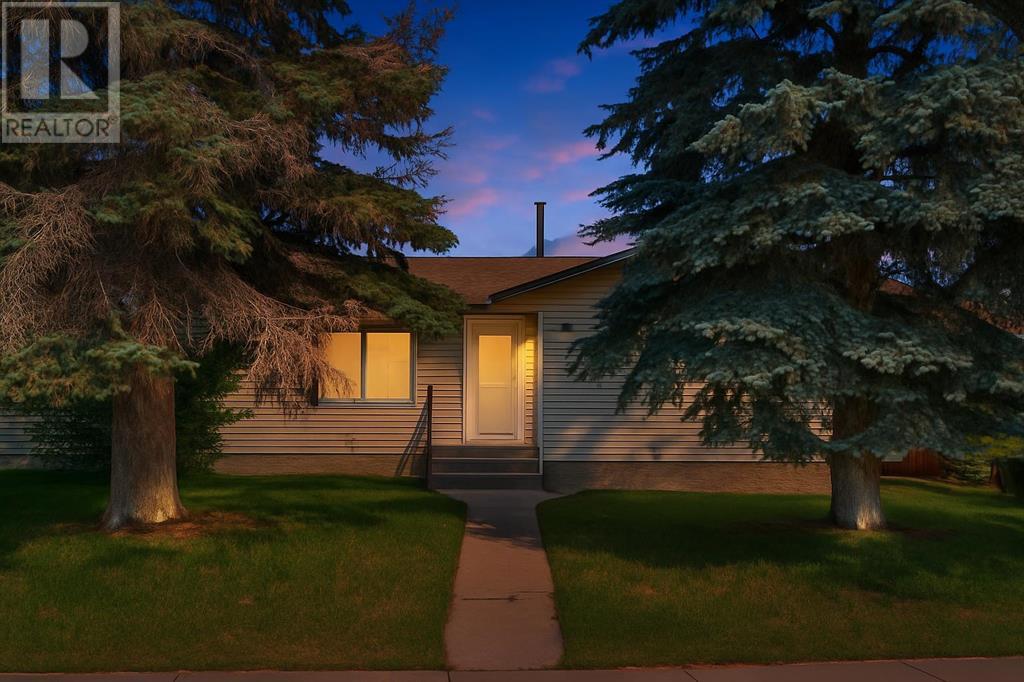
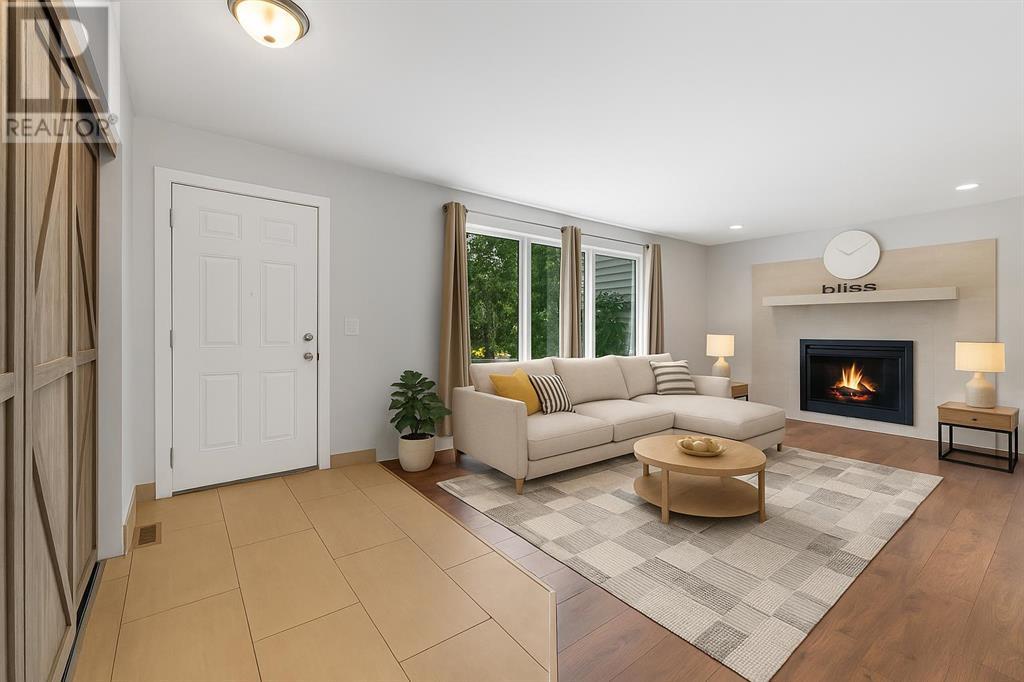
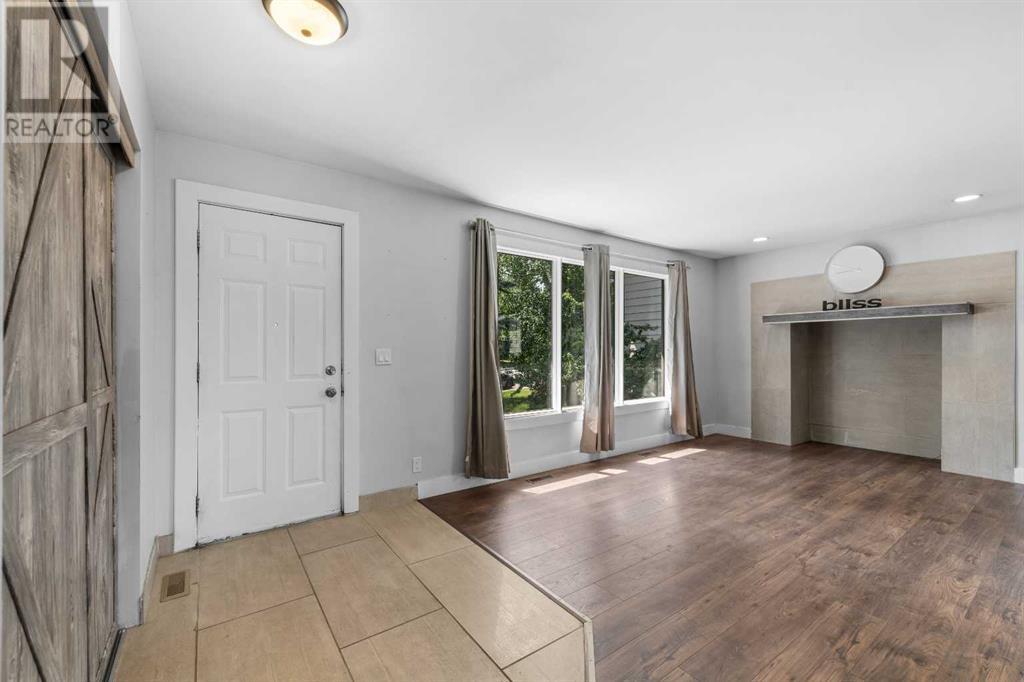
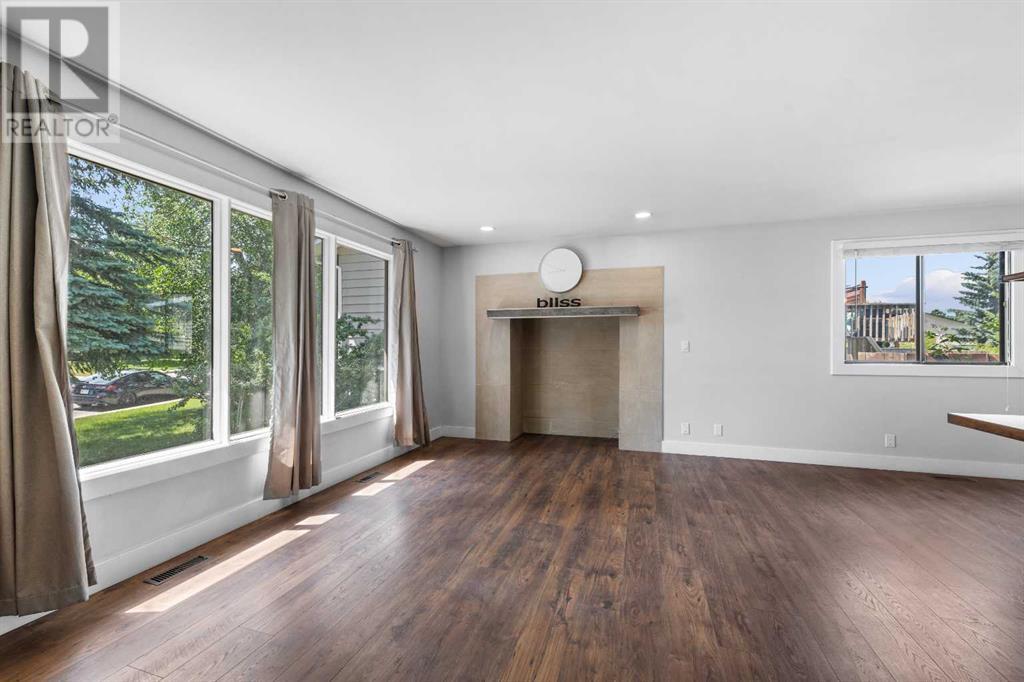
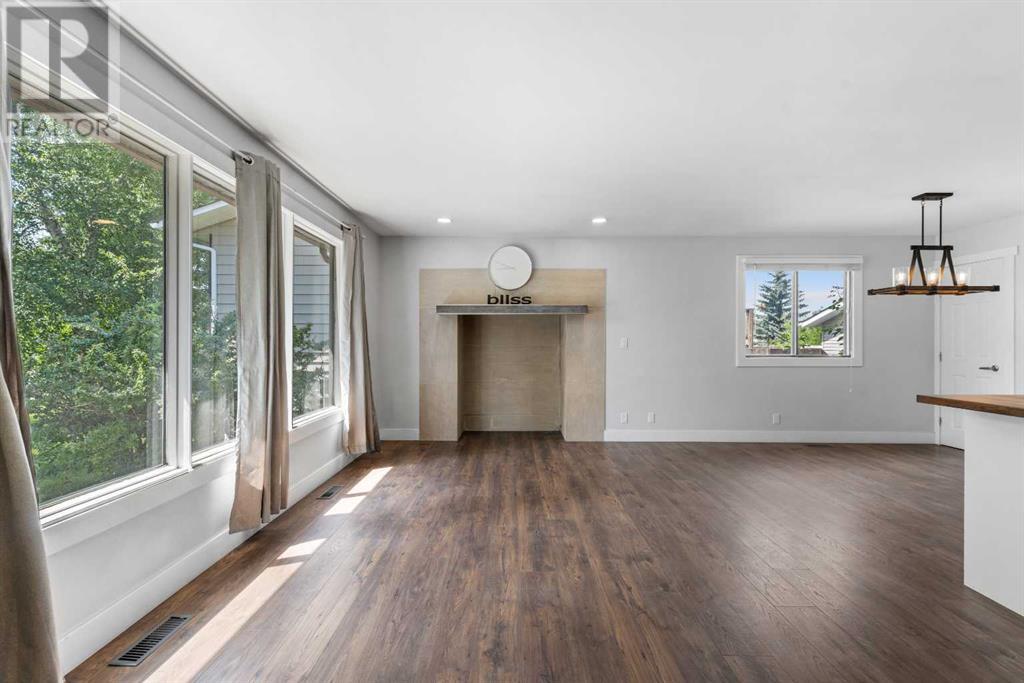
$462,500
36 Brentwood Drive E
Strathmore, Alberta, Alberta, T2L2L6
MLS® Number: A2241080
Property description
This thoughtfully designed bungalow blends functionality, comfort, and convenience. The main level offers a bright open open-concept living and dining area with durable flooring and soft neutral tones throughout. The kitchen provides generous cabinet and prep space, and connects easily to both the dining area and a bonus sunroom at the back of the home. This flexible space is ideal for a home office, reading nook, or kids’ playroom.There are three well-proportioned bedrooms on the main level, including a primary bedroom with its private two-piece ensuite, plus a full four-piece bathroom for family or guests.Downstairs, the fully developed basement adds exceptional utility. It includes a fourth bedroom with its three-piece ensuite, a large rec room perfect for casual living or entertaining, a dedicated laundry area, and ample storage throughout.Set on a quiet street in a mature neighbourhood with tree-lined lots and long-term neighbours, this property is located just steps from École Brentwood Elementary and within minutes of both junior high and high school options. It’s an excellent fit for a young family and offers the layout and location to remain practical and accommodating as life and needs evolve.
Building information
Type
*****
Appliances
*****
Architectural Style
*****
Basement Development
*****
Basement Type
*****
Constructed Date
*****
Construction Material
*****
Construction Style Attachment
*****
Cooling Type
*****
Exterior Finish
*****
Flooring Type
*****
Foundation Type
*****
Half Bath Total
*****
Heating Fuel
*****
Heating Type
*****
Size Interior
*****
Stories Total
*****
Total Finished Area
*****
Land information
Amenities
*****
Fence Type
*****
Size Depth
*****
Size Frontage
*****
Size Irregular
*****
Size Total
*****
Rooms
Main level
Primary Bedroom
*****
Living room
*****
Kitchen
*****
Dining room
*****
Bedroom
*****
Bedroom
*****
4pc Bathroom
*****
2pc Bathroom
*****
Basement
Furnace
*****
Recreational, Games room
*****
Bedroom
*****
3pc Bathroom
*****
Courtesy of Synterra Realty
Book a Showing for this property
Please note that filling out this form you'll be registered and your phone number without the +1 part will be used as a password.

