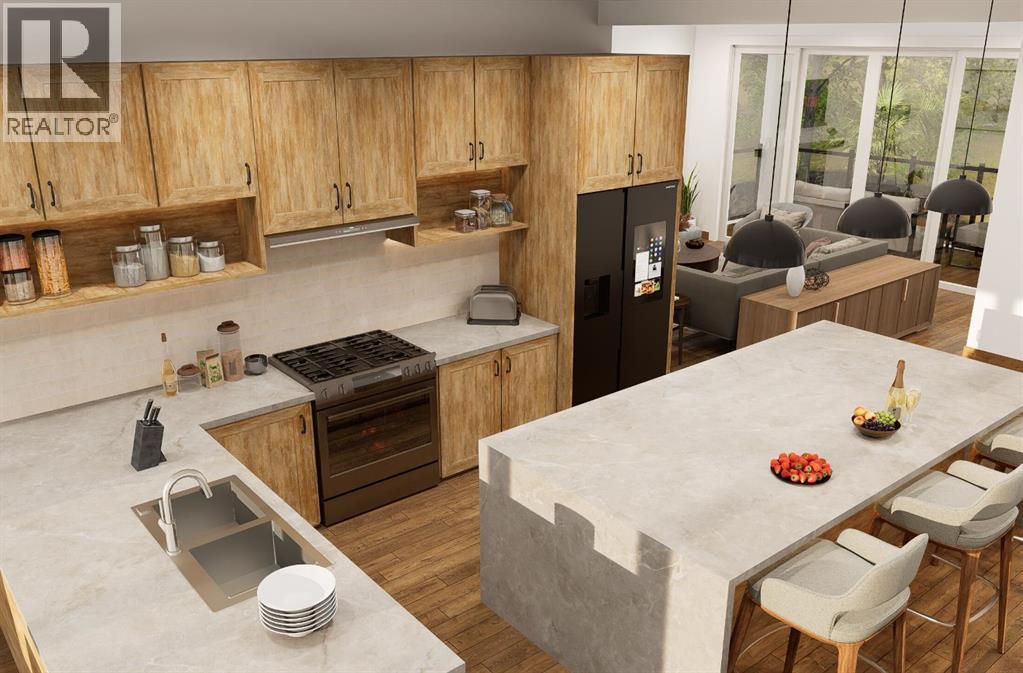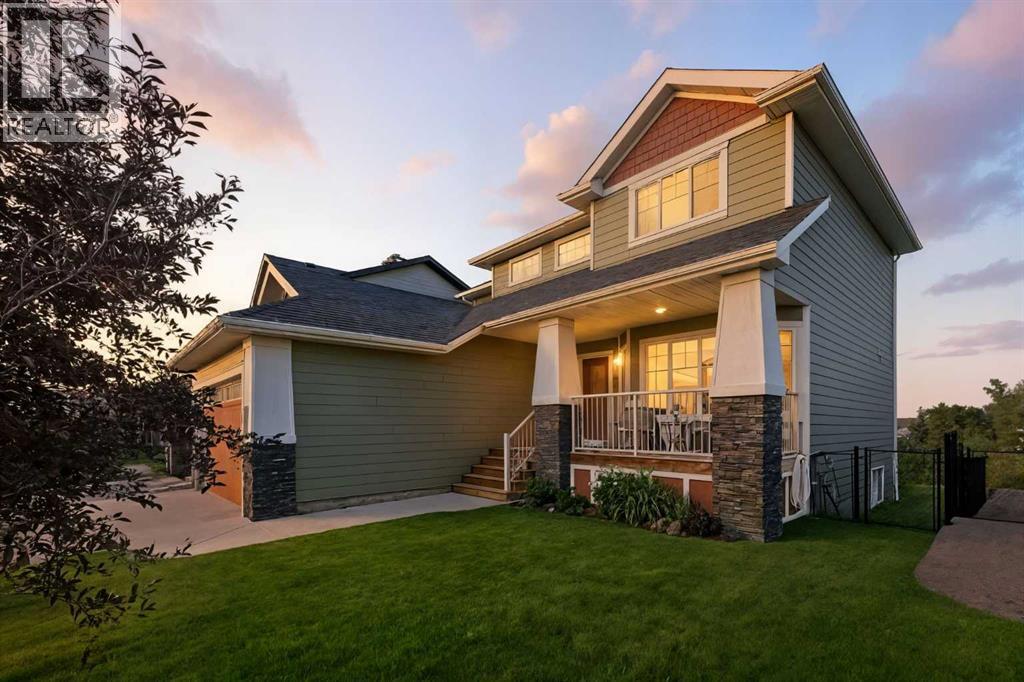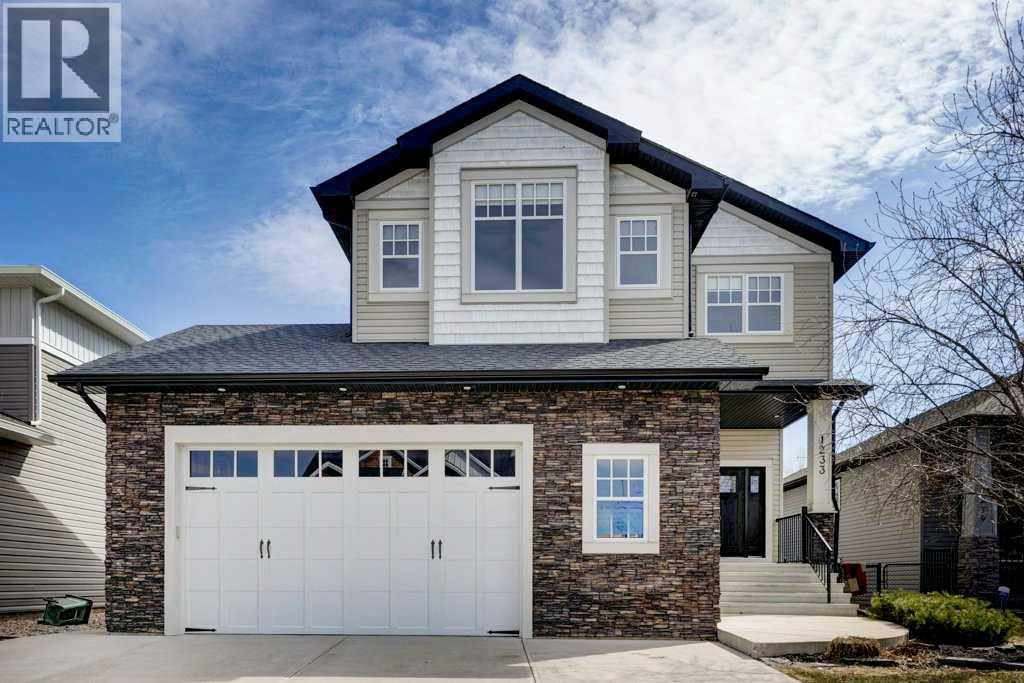Free account required
Unlock the full potential of your property search with a free account! Here's what you'll gain immediate access to:
- Exclusive Access to Every Listing
- Personalized Search Experience
- Favorite Properties at Your Fingertips
- Stay Ahead with Email Alerts





$869,000
420 Lakewood Drive
Strathmore, Alberta, Alberta, T1P2J5
MLS® Number: A2215696
Property description
Welcome to 420 Lakewood Drive, a truly special home nestled in the heart of the desirable Lakewood of Strathmore community. Thoughtfully built into a gently sloping lot, this property features a rare under-drive garage design that enhances both curb appeal and functionality, offering something truly unique in the marketplace. And, with over 30 years of home-building experience, Scott Alan Custom Projects brings exceptional craftsmanship and meticulous attention to detail to every home.With over 3,000 sq ft of beautifully finished living space, this home is designed to impress from sunrise to sunset. The front of the home is perfectly positioned to soak in glowing west-facing sunsets, while the back opens up to the gentle morning light from the east, creating a stunning ambiance throughout the day.The lower level is fully developed, featuring an oversized attached two-car garage, spacious mudroom, versatile recreation room, full bathroom, and a bedroom perfect for guests, teens, or workout space.Upstairs on the main floor, you’ll find a stunning open-concept layout with a gallery-style entrance that flows into an expansive living room with a west-facing deck—ideal for relaxing evenings. The kitchen is a chef’s dream, with stone countertops, a large island, pantry, and modern finishes that complement the generous dining area, which opens to a second east-facing deck, perfect for morning coffee. A main floor den adds flexibility for working from home or a cozy reading nook, and a convenient half bath completes the level.The upper floor offers the perfect family layout with three spacious bedrooms, including a primary retreat that’s nothing short of luxurious. Enjoy your private 5-piece ensuite, complete with a large west-facing soaking tub, sunset views, a walk-in closet, and your very own balcony—your peaceful place to unwind. Two additional bedrooms each offer their own walk-in closets, and there’s also a bonus room and another full 4-piece bathroom for family an d guests.Located in one of Strathmore’s most sought-after lake communities, this home offers not just beauty, but lifestyle. Enjoy water sports, scenic ponds, and interconnected canals that bring the outdoors to your doorstep. And of course, there’s also walk-ways for a stroll or bike ride. Soak in the views of the ponds, lake, and even the Rocky Mountains. It’s the ideal backdrop to this gorgeous home.It’s more than a home—it’s a lifestyle. Don’t miss your chance to live in a community that offers the perfect blend of modern living and natural beauty.
Building information
Type
*****
Appliances
*****
Basement Development
*****
Basement Type
*****
Constructed Date
*****
Construction Material
*****
Construction Style Attachment
*****
Cooling Type
*****
Exterior Finish
*****
Fireplace Present
*****
FireplaceTotal
*****
Flooring Type
*****
Foundation Type
*****
Half Bath Total
*****
Heating Type
*****
Size Interior
*****
Stories Total
*****
Total Finished Area
*****
Land information
Amenities
*****
Fence Type
*****
Size Depth
*****
Size Frontage
*****
Size Irregular
*****
Size Total
*****
Rooms
Main level
2pc Bathroom
*****
2pc Bathroom
*****
Pantry
*****
Dining room
*****
Kitchen
*****
Living room
*****
Den
*****
Lower level
Bedroom
*****
3pc Bathroom
*****
Second level
4pc Bathroom
*****
Bedroom
*****
Bedroom
*****
Bonus Room
*****
5pc Bathroom
*****
Primary Bedroom
*****
Courtesy of eXp Realty
Book a Showing for this property
Please note that filling out this form you'll be registered and your phone number without the +1 part will be used as a password.








