Free account required
Unlock the full potential of your property search with a free account! Here's what you'll gain immediate access to:
- Exclusive Access to Every Listing
- Personalized Search Experience
- Favorite Properties at Your Fingertips
- Stay Ahead with Email Alerts
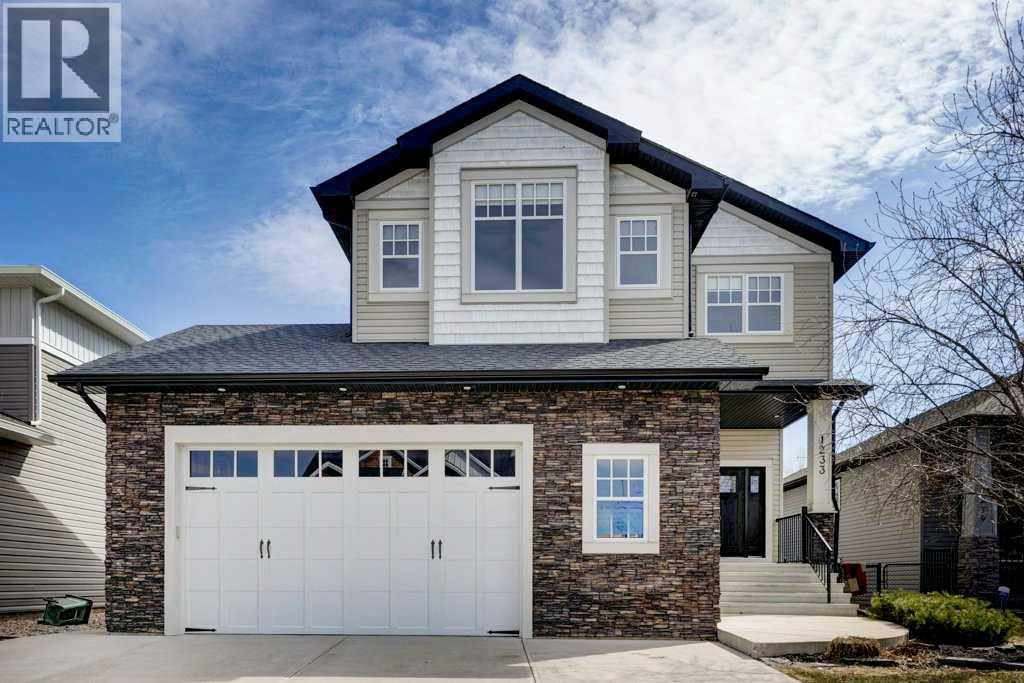
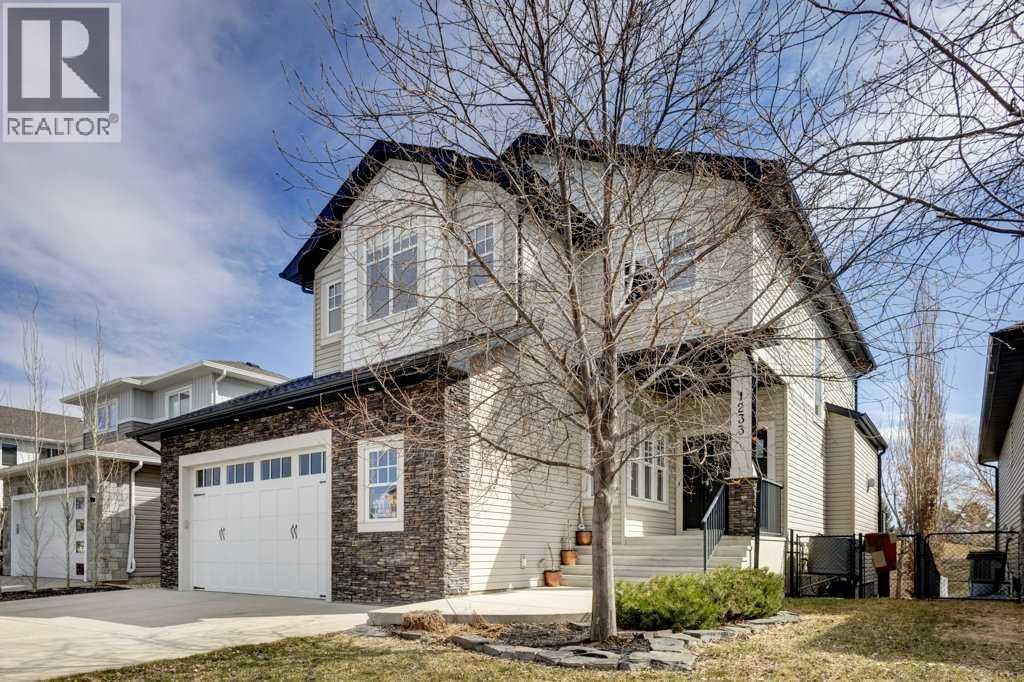
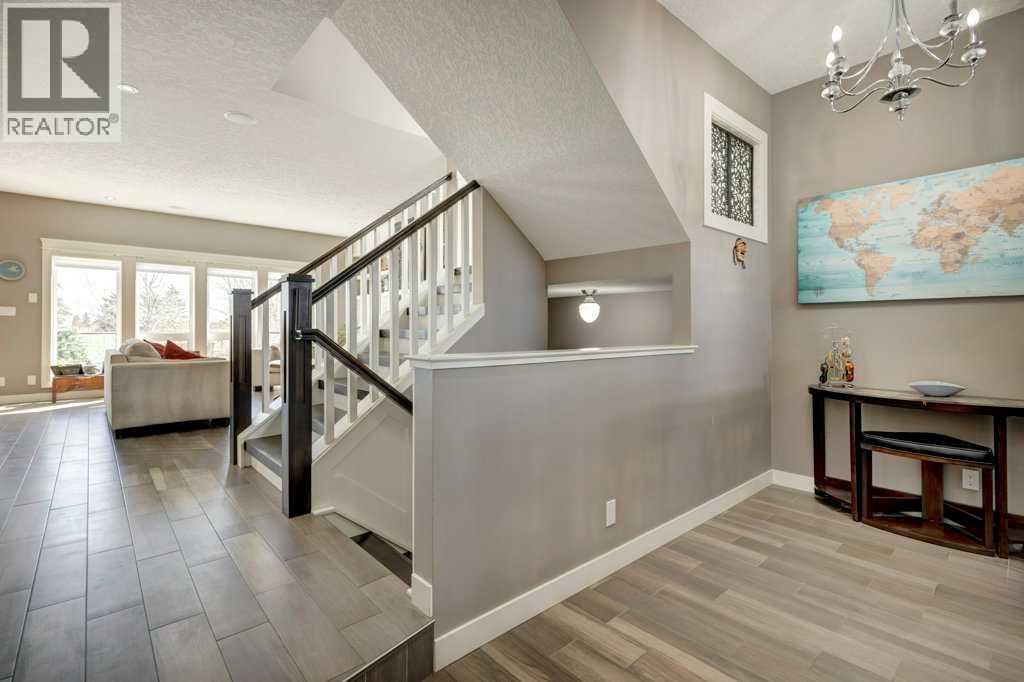
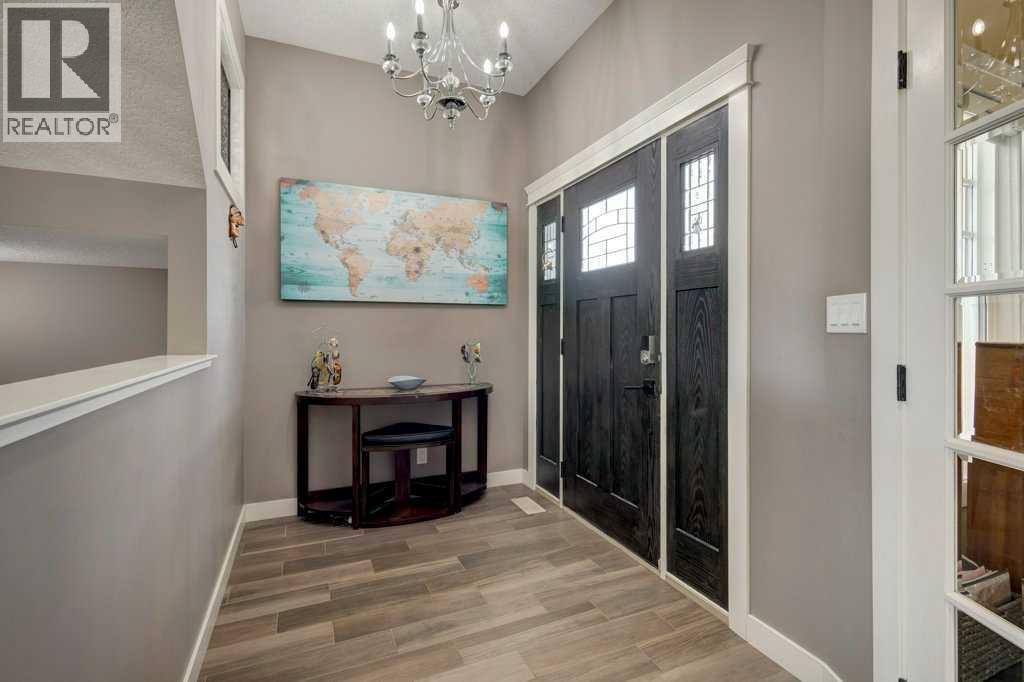
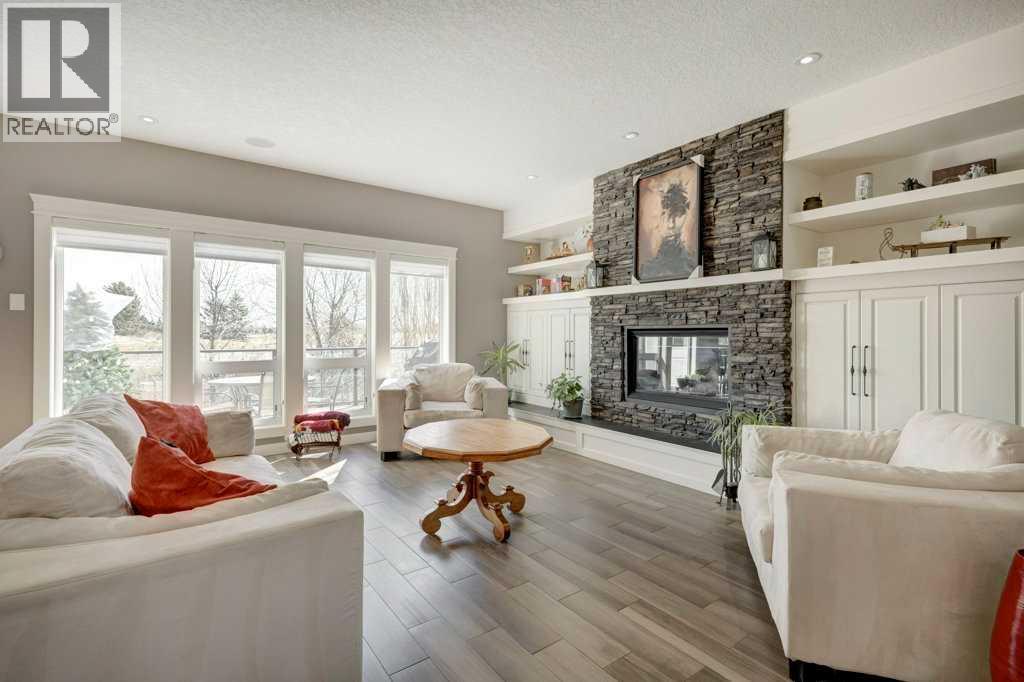
$975,000
1233 Hillcrest Manor Estates
Strathmore, Alberta, Alberta, T1p1x1
MLS® Number: A2256294
Property description
This fully finished two-story home, built by renowned builder, Gigantelli Fine Homes, blends quality craftsmanship with thoughtful design throughout. Known for attention to detail and commitment to lasting value, Gigantelli delivers a home that's both functional and beautifully finished, perfect for families who want it all. With 5 bedrooms and 4 bathrooms, there's plenty of space for everyone. Upstairs, boasts 3 generous bedrooms, a spacious bonus room, and a stylish 4-piece bathroom. The Primary suite offers a true retreat featuring a spa-inspired ensuite with a two person jetted tub, double vanity, walk-in closet with a convenient access to the upper floor laundry. For added comfort, the upper floor windows are outfitted with both day and night shades, providing privacy and room darkening effects when desired. The main floor is open and welcoming, featuring a coffered ceiling in the dining area, a stone-faced gas fireplace in the living room and access to a balcony overlooking the 13th hole of Strathmore's own Golf Course. The chef inspired kitchen is equipped with stainless steel appliances, a gas stove with commercial-grade range hood and a well designed walk-through butler's pantry perfect for both everyday living and entertaining. The main floor office is conveniently located just off the front foyer and is perfect for working from home or the ability to create a crafters dream space. The oversized double garage has in-floor heating and opens into a freshly painted and spacious mudroom that keeps things well organized with designer shelving. The fully developed walkout basement features in-floor heating , a stylish wet bar complete with a dishwasher and wine fridge, a large three piece bathroom , and a convenient second laundry area. Two additional spacious bedrooms and a bright recreation/games room, with new professionally installed flooring, make this level both functional and inviting. . Step outside to the covered patio, an ideal spot to relax or entertain rain or shine. The yard is beautifully landscaped and complete with air conditioning for year round comfort. Move-in ready, this property offers an exceptional blend of style, comfort and high end finishes. Call your favorite Realtor today and book a personal tour. Your next home is waiting for you, right here !
Building information
Type
*****
Appliances
*****
Basement Development
*****
Basement Features
*****
Basement Type
*****
Constructed Date
*****
Construction Material
*****
Construction Style Attachment
*****
Cooling Type
*****
Exterior Finish
*****
Fireplace Present
*****
FireplaceTotal
*****
Flooring Type
*****
Foundation Type
*****
Half Bath Total
*****
Heating Type
*****
Size Interior
*****
Stories Total
*****
Total Finished Area
*****
Land information
Amenities
*****
Fence Type
*****
Landscape Features
*****
Size Frontage
*****
Size Irregular
*****
Size Total
*****
Rooms
Main level
Pantry
*****
Other
*****
Office
*****
Other
*****
Living room
*****
Kitchen
*****
Foyer
*****
Dining room
*****
Other
*****
2pc Bathroom
*****
Lower level
Furnace
*****
Storage
*****
Recreational, Games room
*****
Other
*****
Bedroom
*****
Bedroom
*****
3pc Bathroom
*****
Second level
Other
*****
Primary Bedroom
*****
Laundry room
*****
Bonus Room
*****
Bedroom
*****
Bedroom
*****
5pc Bathroom
*****
4pc Bathroom
*****
Courtesy of CIR Realty
Book a Showing for this property
Please note that filling out this form you'll be registered and your phone number without the +1 part will be used as a password.






