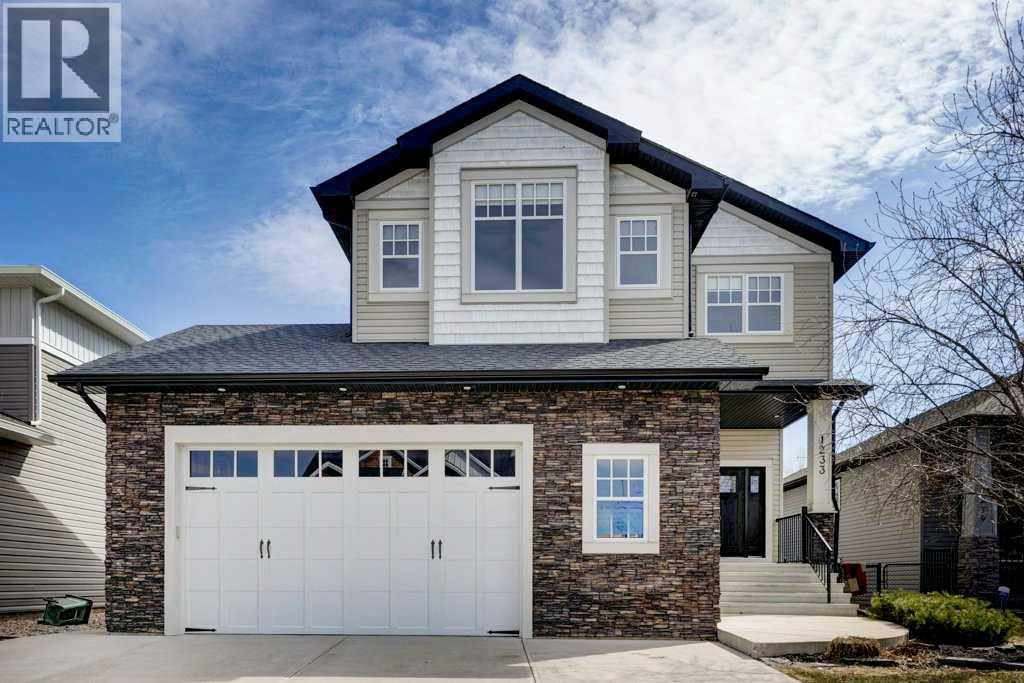Free account required
Unlock the full potential of your property search with a free account! Here's what you'll gain immediate access to:
- Exclusive Access to Every Listing
- Personalized Search Experience
- Favorite Properties at Your Fingertips
- Stay Ahead with Email Alerts





$998,500
1069 Hillcrest Manor Estates
Strathmore, Alberta, Alberta, T1P0B9
MLS® Number: A2219870
Property description
Welcome to this stunning 2-storey home that blends Traditional modern elegance with thoughtful functionality. Nestled on a massive lot and backing onto serene green space, this property offers privacy, beauty, and tonnes of space to live and entertain.Step inside to discover a custom built open-concept layout featuring gorgeous oak flooring and custom built-ins throughout. The bright and airy white kitchen is a showstopper, complete with a spacious island perfect for casual meals or gathering with friends. Built-in speakers (inside and out) set the mood whether you’re hosting or relaxing.Upstairs, you'll find three generously sized bedrooms, including a luxurious primary suite with a spa-like 5-piece ensuite and a walk-in closet. The convenience of an upper-floor laundry room — complete with a sink — makes everyday living easy.The fully finished walkout basement with 2 more bedroom and a gym and wet bar provides even more space to spread out, offering flexible living areas that open to the expansive backyard. A covered patio, big shed with electrical, and ample green space make outdoor living effortless year-round. The upgrade of inflow heat make this basement enjoyable and comfortable all year long!This home has tonnes of storage - the well thought our design is perfect for any family, including the main floor lockers and mud room, walk through pantry, all bedroom have walk in closets- gym could be another bedroom if needed-Additional highlights include:In Floor heat in Over sized Double attached garageCentral air conditioningBuilt-in lockers and amazing storage throughoutBrand new roof and siding for peace of mindThis home checks all the boxes — stylish, spacious, and move-in ready. All that’s left to do is enjoy it.
Building information
Type
*****
Appliances
*****
Basement Development
*****
Basement Features
*****
Basement Type
*****
Constructed Date
*****
Construction Style Attachment
*****
Cooling Type
*****
Exterior Finish
*****
Fireplace Present
*****
FireplaceTotal
*****
Flooring Type
*****
Foundation Type
*****
Half Bath Total
*****
Heating Type
*****
Size Interior
*****
Stories Total
*****
Total Finished Area
*****
Land information
Amenities
*****
Fence Type
*****
Landscape Features
*****
Size Frontage
*****
Size Irregular
*****
Size Total
*****
Rooms
Upper Level
Primary Bedroom
*****
Laundry room
*****
Bedroom
*****
Bedroom
*****
5pc Bathroom
*****
4pc Bathroom
*****
Main level
Den
*****
Other
*****
Living room
*****
Kitchen
*****
Dining room
*****
2pc Bathroom
*****
Lower level
Recreational, Games room
*****
Exercise room
*****
Office
*****
Bedroom
*****
4pc Bathroom
*****
Upper Level
Primary Bedroom
*****
Laundry room
*****
Bedroom
*****
Bedroom
*****
5pc Bathroom
*****
4pc Bathroom
*****
Main level
Den
*****
Other
*****
Living room
*****
Kitchen
*****
Dining room
*****
2pc Bathroom
*****
Lower level
Recreational, Games room
*****
Exercise room
*****
Office
*****
Bedroom
*****
4pc Bathroom
*****
Courtesy of RE/MAX Key
Book a Showing for this property
Please note that filling out this form you'll be registered and your phone number without the +1 part will be used as a password.






