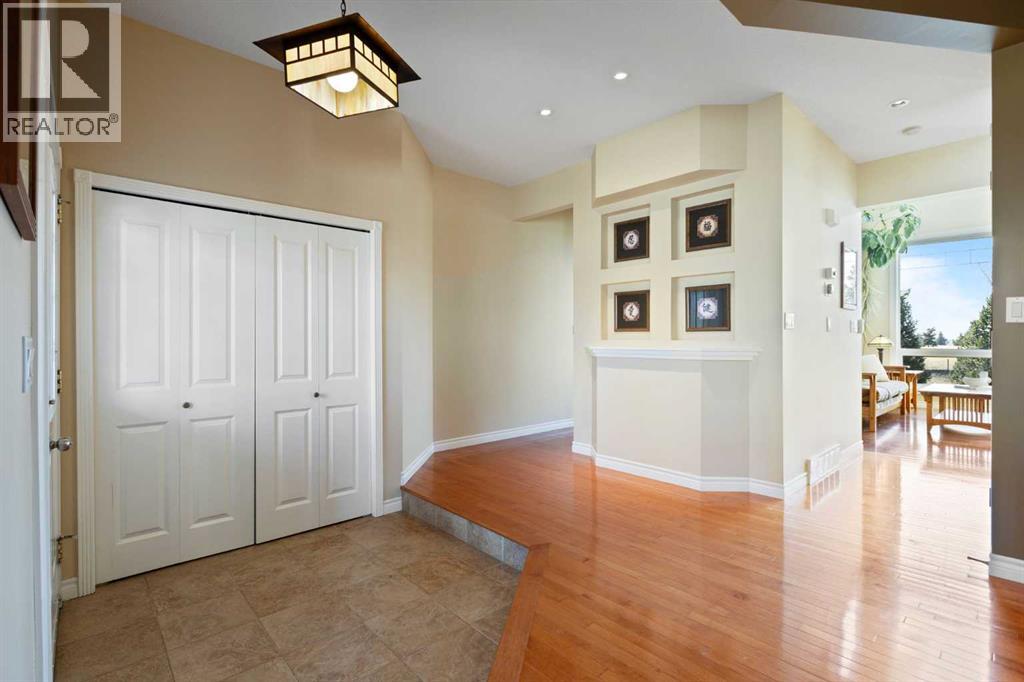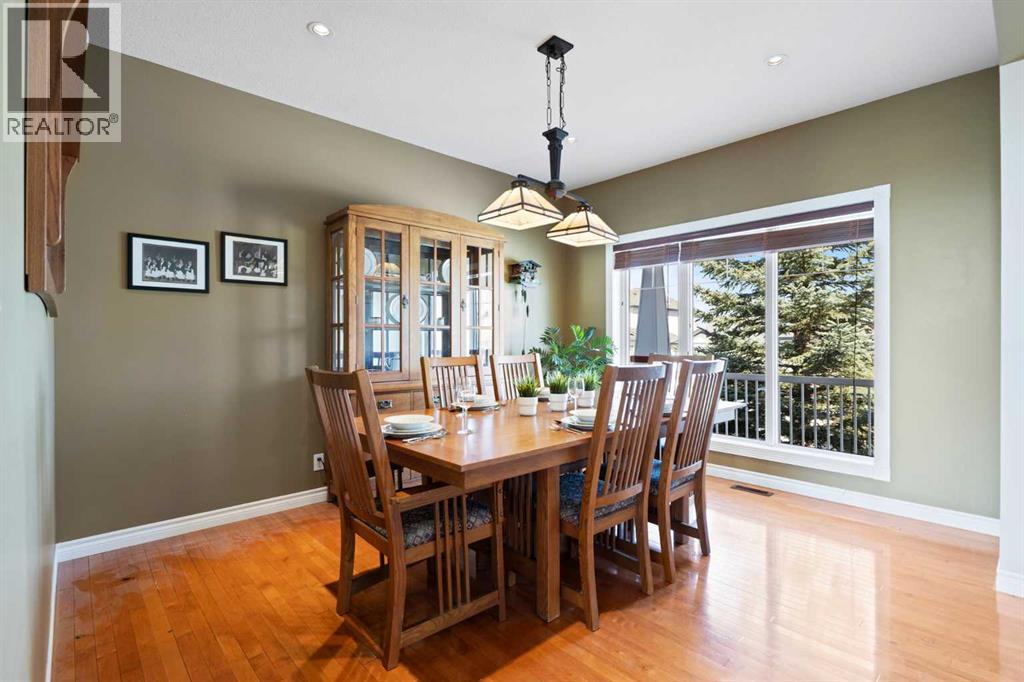Free account required
Unlock the full potential of your property search with a free account! Here's what you'll gain immediate access to:
- Exclusive Access to Every Listing
- Personalized Search Experience
- Favorite Properties at Your Fingertips
- Stay Ahead with Email Alerts





$799,900
83 Hillview Road
Strathmore, Alberta, Alberta, T1P1T8
MLS® Number: A2255545
Property description
Discover refined living in this exceptional custom-built home, perfectly positioned on a sprawling lot with panoramic views of the Strathmore Golf Course. Thoughtfully designed with over 2,500 sq ft above grade and a fully developed walk-out basement, this home seamlessly blends sophistication, comfort, and practicality—ideal for both everyday living and elegant entertaining. Step inside to a breathtaking main floor where full-height vaulted ceilings and expansive windows draw in natural light and showcase the serene outdoor views. The open-concept living space is anchored by a striking rock-faced gas fireplace, while rich maple hardwood flooring and 9-foot ceilings add a touch of timeless elegance. The chef-inspired kitchen is both functional and beautiful, featuring custom maple cabinetry, a large center island with a prep sink, premium gas stove, a brand new Bosch dishwasher, and a spacious walk-in pantry. Adjacent to the kitchen, a bright breakfast nook leads to a large deck complete with a charming gazebo—an inviting space to unwind or entertain, all while overlooking the lush backyard and fairway beyond. Smart design continues throughout with main floor laundry, including a convenient laundry chute from the second floor, and abundant storage to keep your home organized with ease. Upstairs, retreat to a private primary suite boasting vaulted ceilings, a cozy sitting area with golf course views, a luxurious 5-piece ensuite, and a generous walk-in closet. Two additional bedrooms provide ample space for family or guests. The fully finished walk-out basement adds versatility with a spacious fourth bedroom, large recreation and media areas, and even more storage. Outside, the landscaped yard offers underground sprinklers, mature plantings, and plenty of space for kids, pets, or a garden oasis. To top it all off, this home is located within walking distance to the local public junior and senior high school—an unbeatable location for growing families. With bran d new roof shingles and every detail meticulously maintained, this home is the total package: custom craftsmanship, an enviable setting, and thoughtful features throughout. Come experience it for yourself. Call your AWESOME REALTOR today!
Building information
Type
*****
Appliances
*****
Basement Development
*****
Basement Features
*****
Basement Type
*****
Constructed Date
*****
Construction Material
*****
Construction Style Attachment
*****
Cooling Type
*****
Exterior Finish
*****
Fireplace Present
*****
FireplaceTotal
*****
Flooring Type
*****
Foundation Type
*****
Half Bath Total
*****
Heating Type
*****
Size Interior
*****
Stories Total
*****
Total Finished Area
*****
Land information
Amenities
*****
Fence Type
*****
Landscape Features
*****
Size Depth
*****
Size Frontage
*****
Size Irregular
*****
Size Total
*****
Rooms
Main level
Living room
*****
Laundry room
*****
Kitchen
*****
Foyer
*****
Dining room
*****
Breakfast
*****
2pc Bathroom
*****
Lower level
Storage
*****
Recreational, Games room
*****
Bedroom
*****
3pc Bathroom
*****
Second level
Other
*****
Primary Bedroom
*****
Bonus Room
*****
Bedroom
*****
Bedroom
*****
5pc Bathroom
*****
3pc Bathroom
*****
Courtesy of CIR Realty
Book a Showing for this property
Please note that filling out this form you'll be registered and your phone number without the +1 part will be used as a password.









