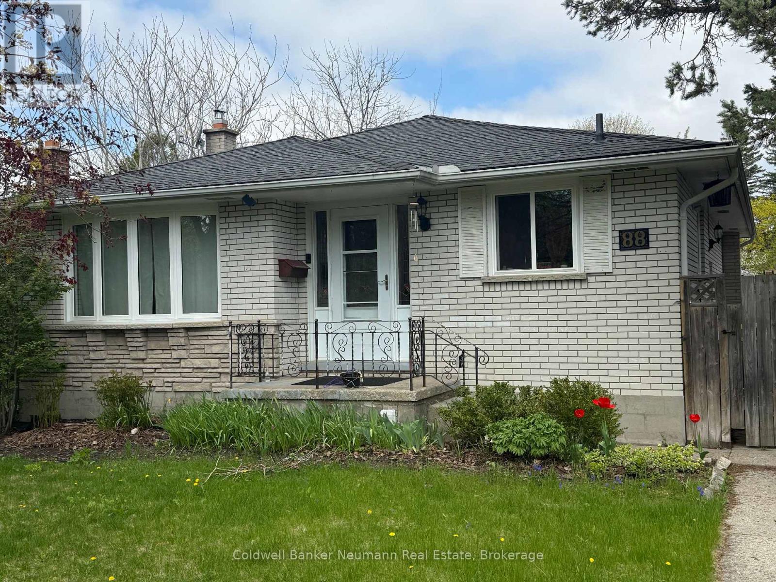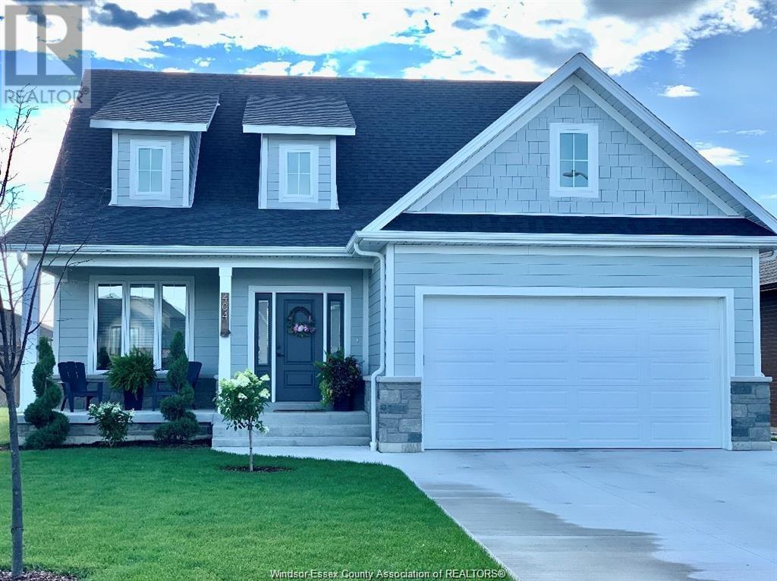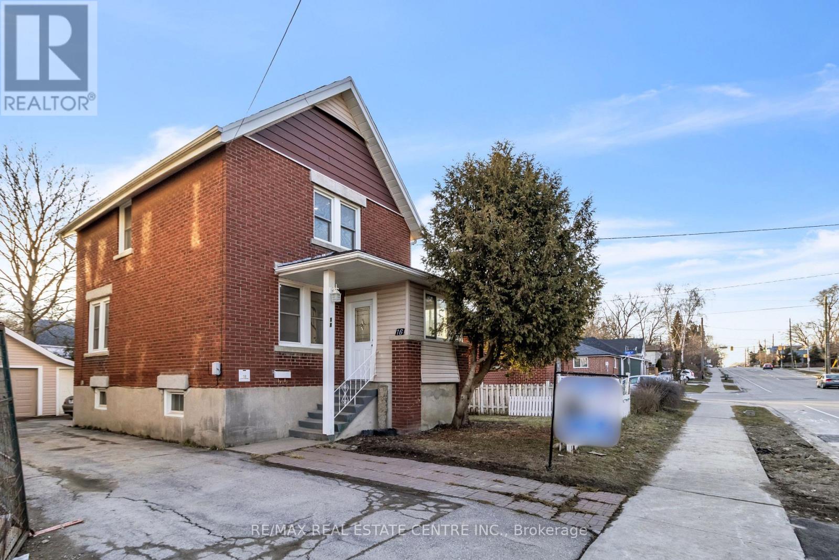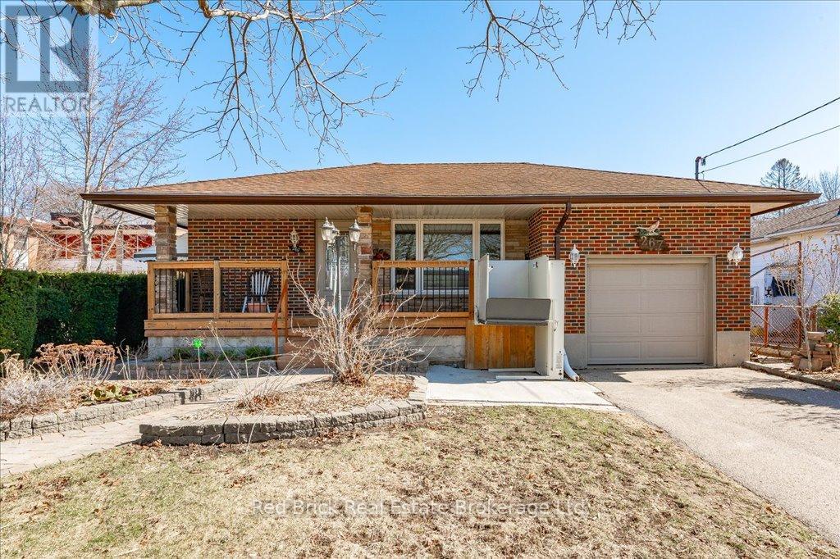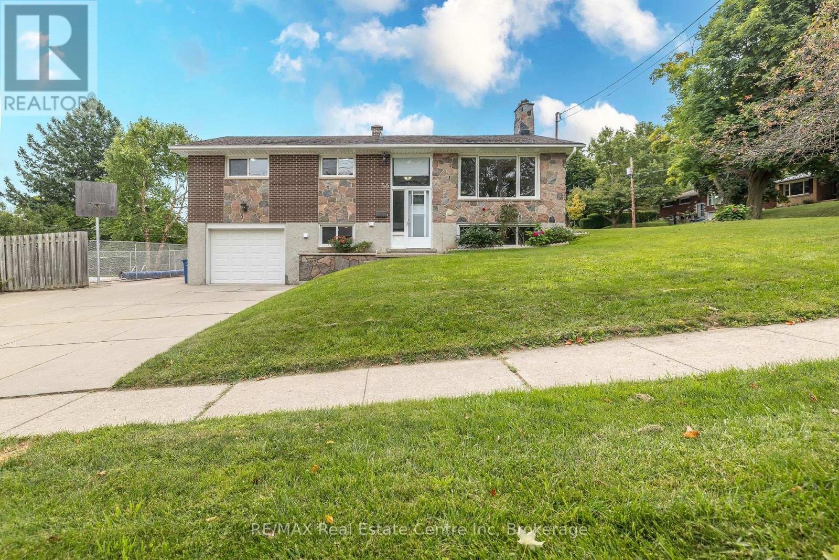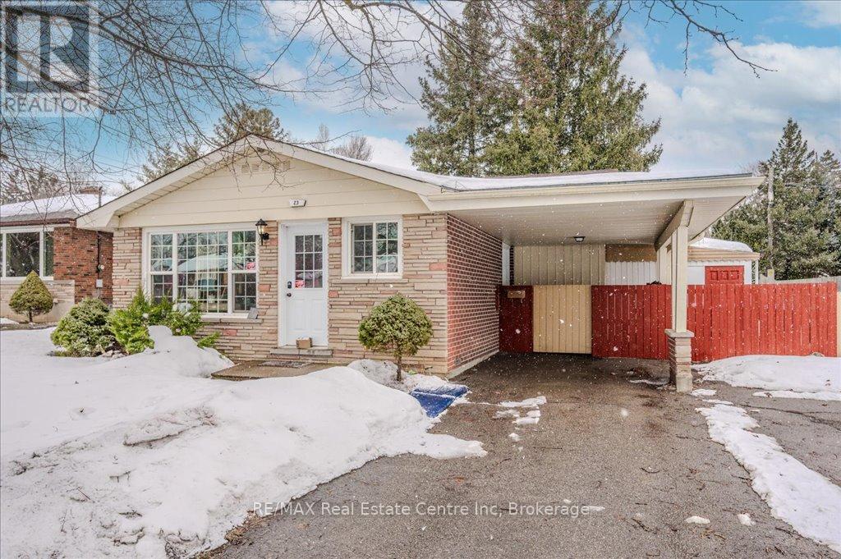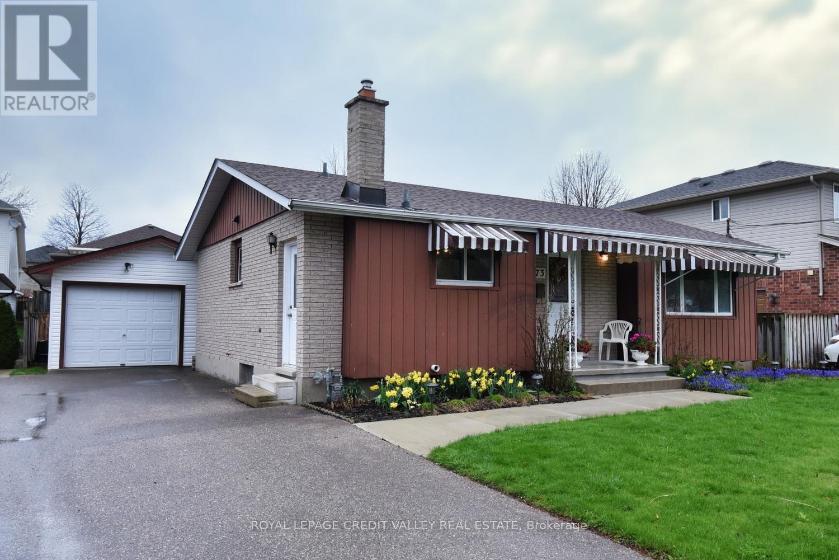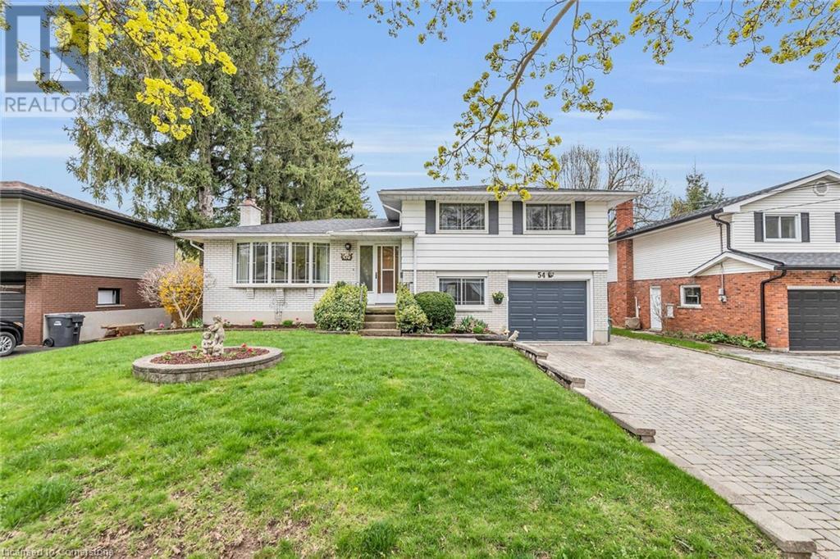Free account required
Unlock the full potential of your property search with a free account! Here's what you'll gain immediate access to:
- Exclusive Access to Every Listing
- Personalized Search Experience
- Favorite Properties at Your Fingertips
- Stay Ahead with Email Alerts
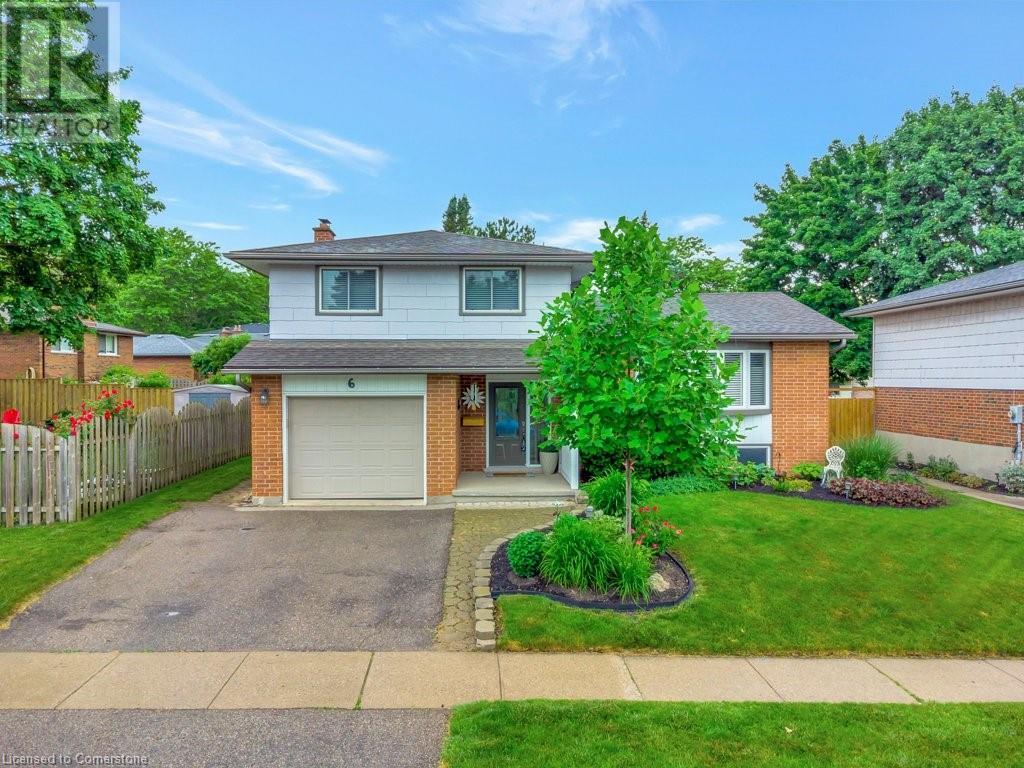
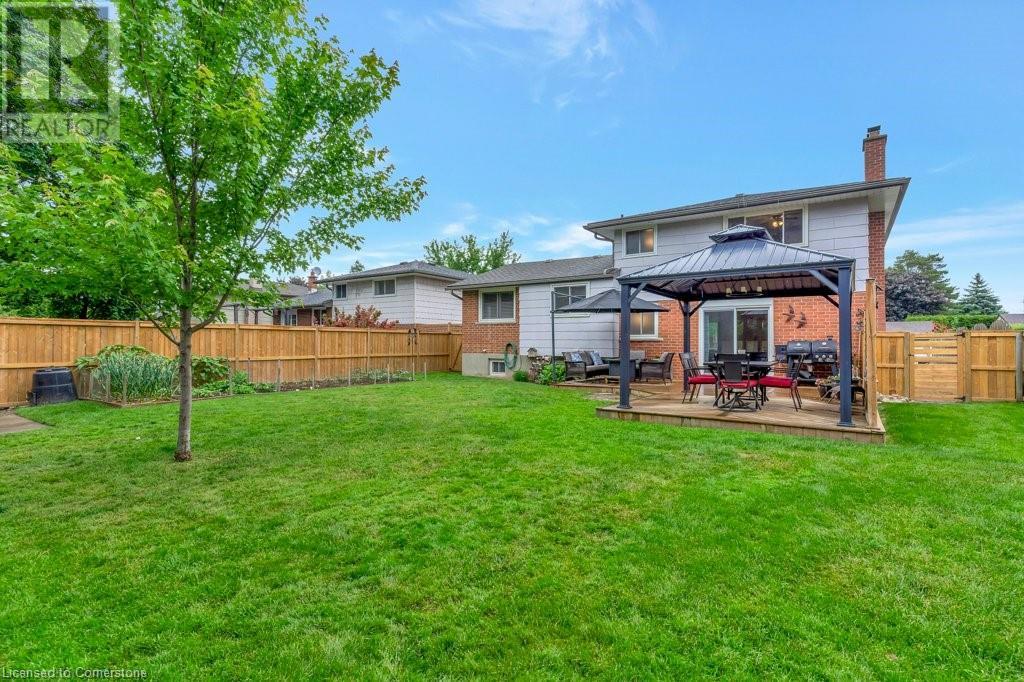
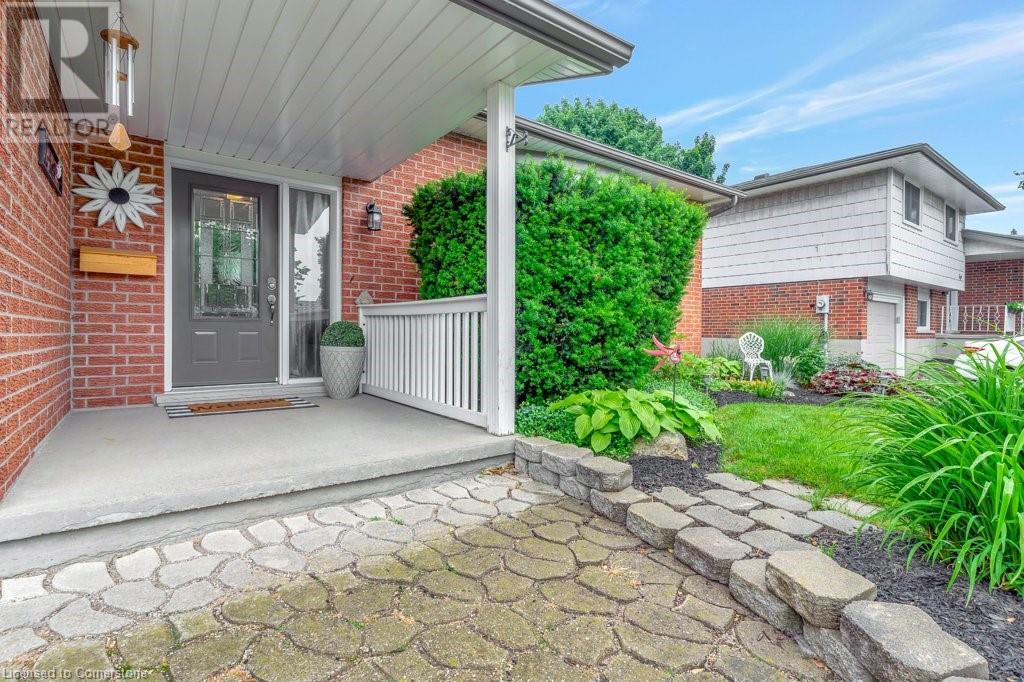
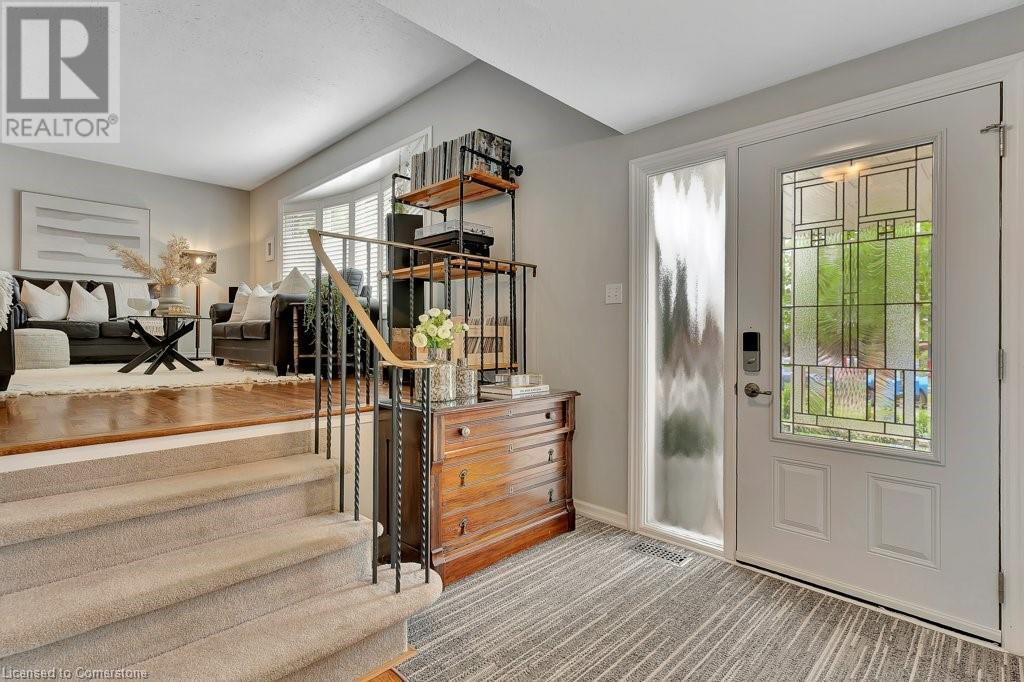
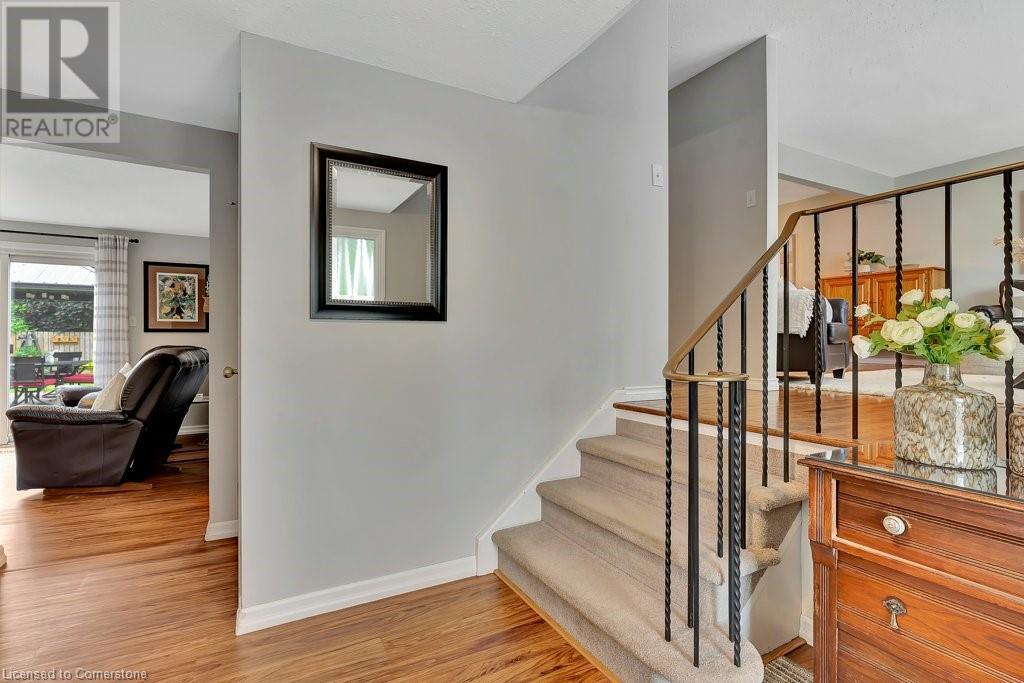
$849,900
6 MEADOW Crescent
Guelph, Ontario, Ontario, N1H6V2
MLS® Number: 40741319
Property description
Location, Location, Location! Welcome home to 6 Meadow Cres, Guelph. This beautiful and exceptionally maintained, 4-level home, is ready for new owners after being cared for by the current owners for 30+ years. It is a home that offers not just ample space and storage, but also a well planned and thoughtful layout. Incorporating plenty of areas for the entire family to unwind. Whether you prefer a sitting room with large windows offering natural light and overlooking the front yard, a large kitchen with plenty of counter space, a formal dining area for eating, a finished rec-room or a family room that walks out into the large manicured yard, this home has it all. Boasting 3 great sized bedrooms, 2 bathrooms, a finished rec-room, ample storage and an expansive yard, you won't be disappointed. The yard has covered seating (perfect for dining), a sun seekers seating area, a great grilling area, manicured flower gardens and a vegetable garden. This yard is perfect for the grill master, the lounger and the green thumb. Not to mention, there is still lots of room left to add a pool should you wish to. Located close to parks, a recreation centre (pool, gym, ice rinks), schools and all shopping amenities; including Costco!
Building information
Type
*****
Appliances
*****
Basement Development
*****
Basement Type
*****
Constructed Date
*****
Construction Style Attachment
*****
Cooling Type
*****
Exterior Finish
*****
Fire Protection
*****
Foundation Type
*****
Half Bath Total
*****
Heating Fuel
*****
Heating Type
*****
Size Interior
*****
Utility Water
*****
Land information
Access Type
*****
Amenities
*****
Sewer
*****
Size Depth
*****
Size Frontage
*****
Size Total
*****
Rooms
Main level
Family room
*****
2pc Bathroom
*****
Basement
Recreation room
*****
Utility room
*****
Third level
Bedroom
*****
Bedroom
*****
Primary Bedroom
*****
5pc Bathroom
*****
Second level
Living room
*****
Dining room
*****
Kitchen
*****
Courtesy of ROYAL LEPAGE CROWN REALTY SERVICES, BROKERAGE
Book a Showing for this property
Please note that filling out this form you'll be registered and your phone number without the +1 part will be used as a password.
