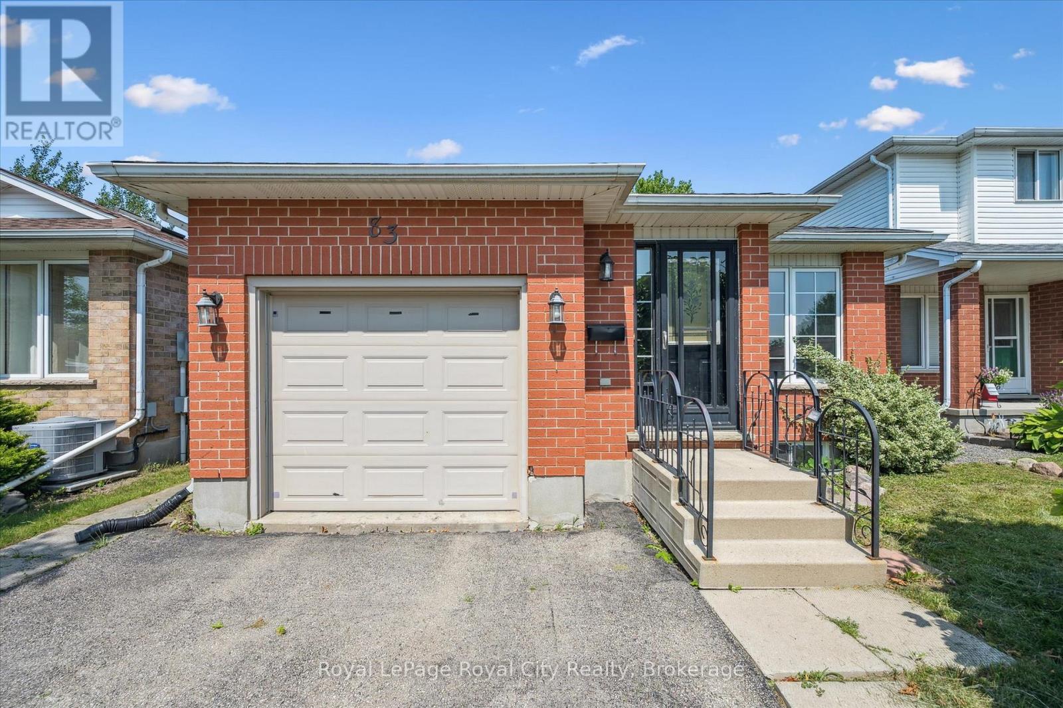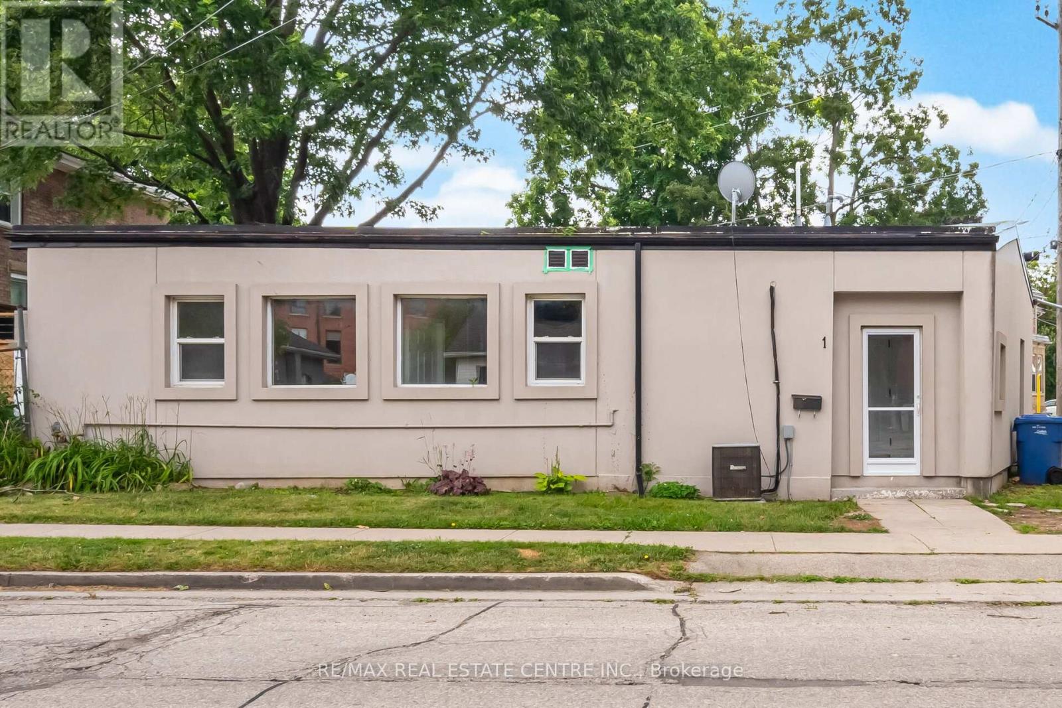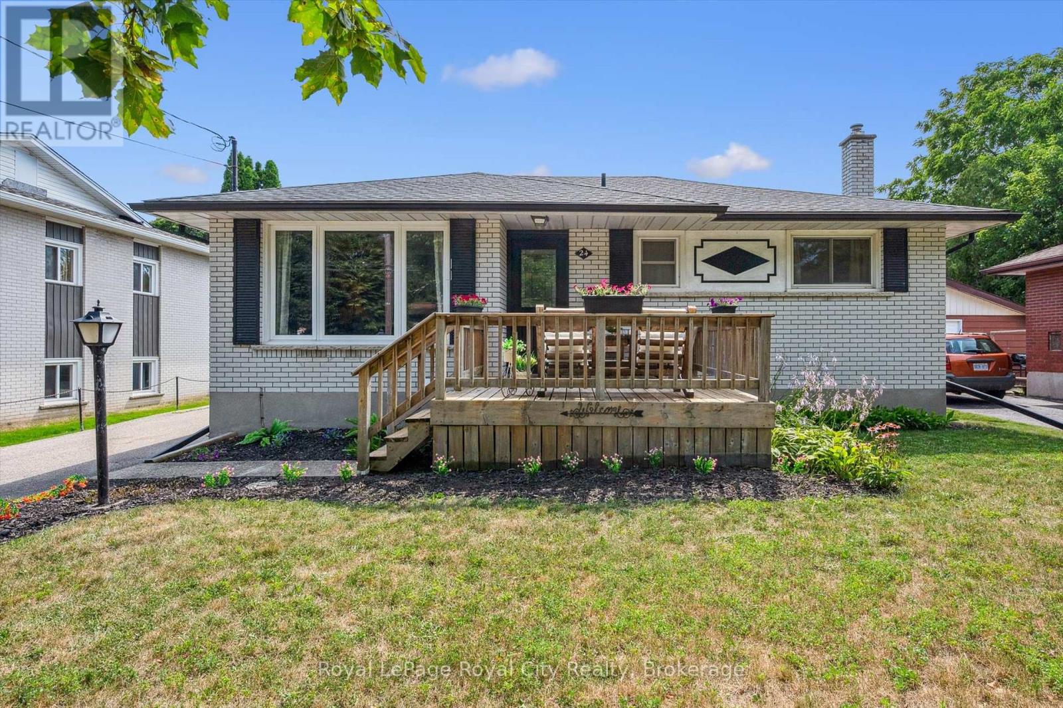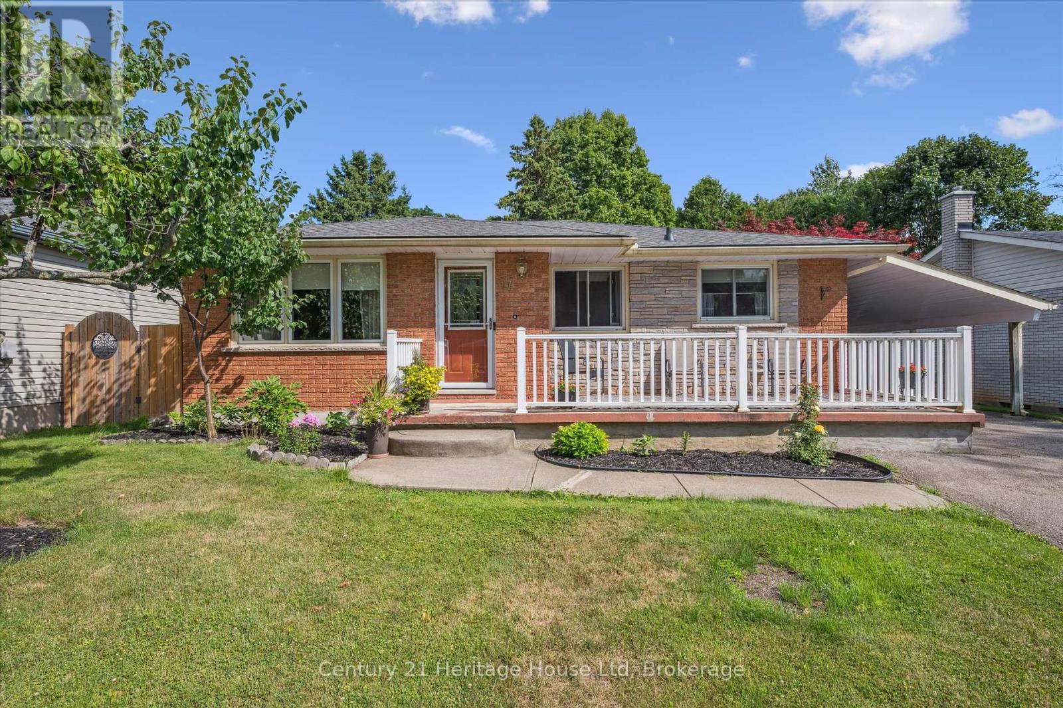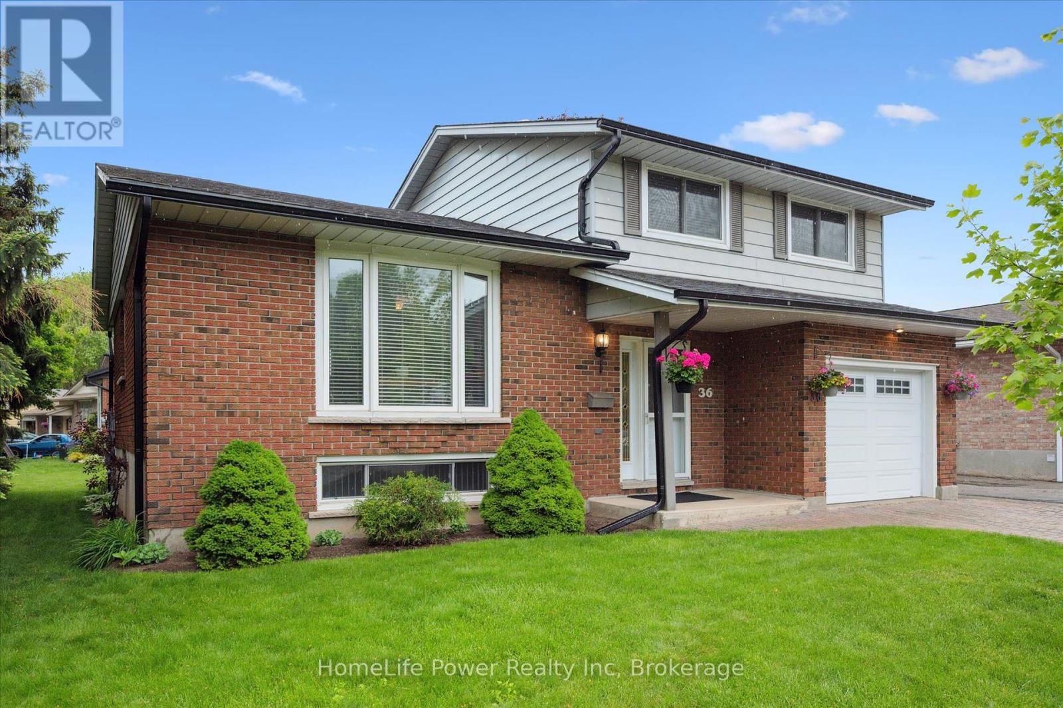Free account required
Unlock the full potential of your property search with a free account! Here's what you'll gain immediate access to:
- Exclusive Access to Every Listing
- Personalized Search Experience
- Favorite Properties at Your Fingertips
- Stay Ahead with Email Alerts

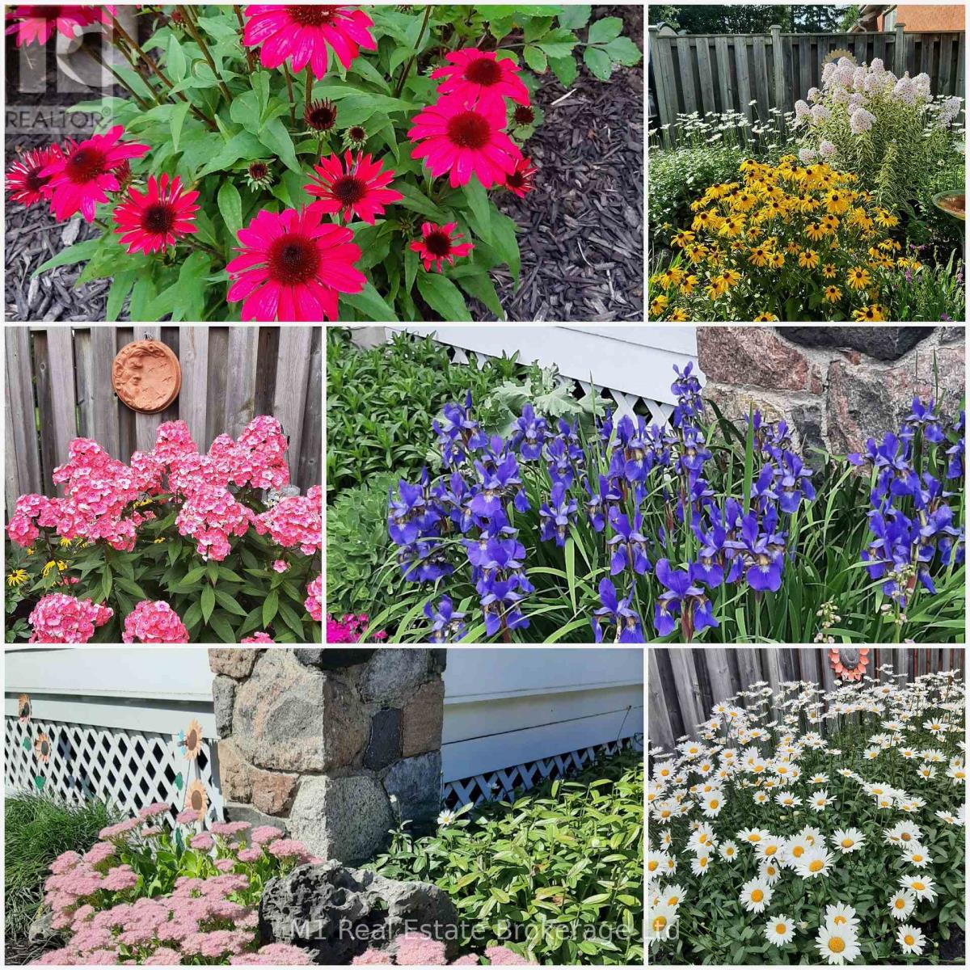
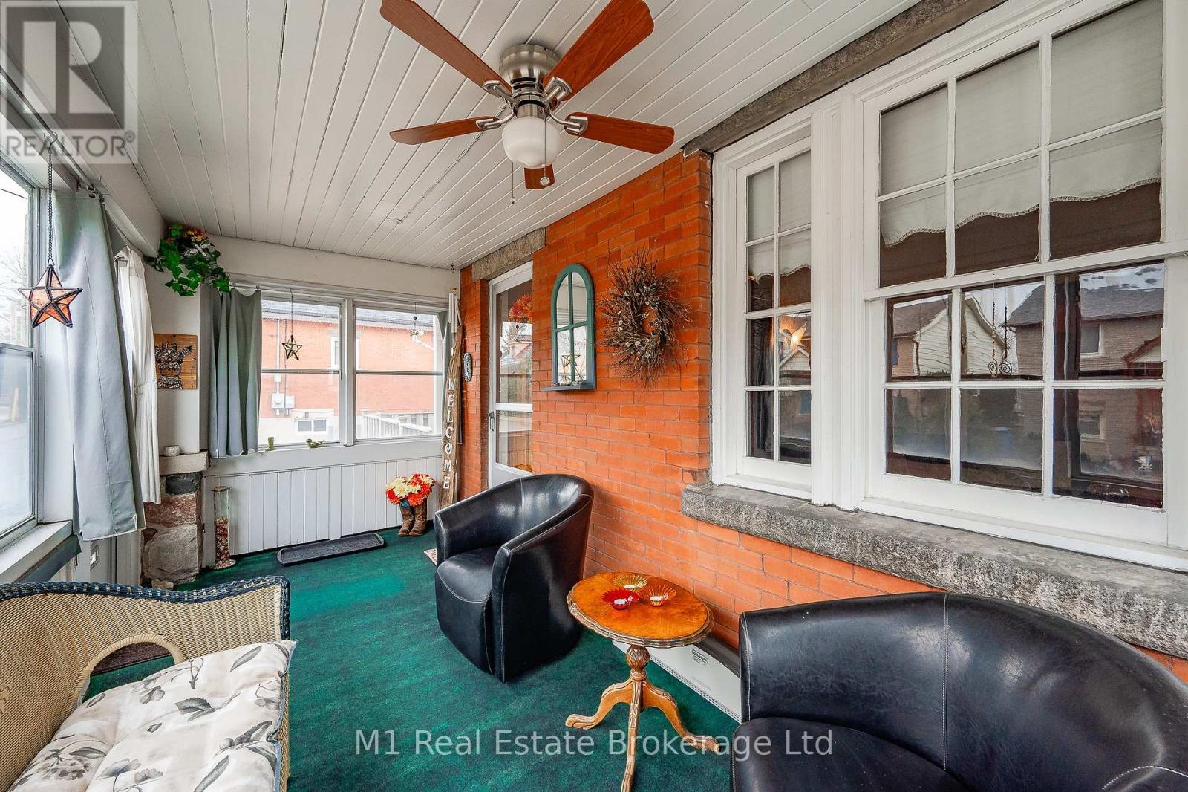
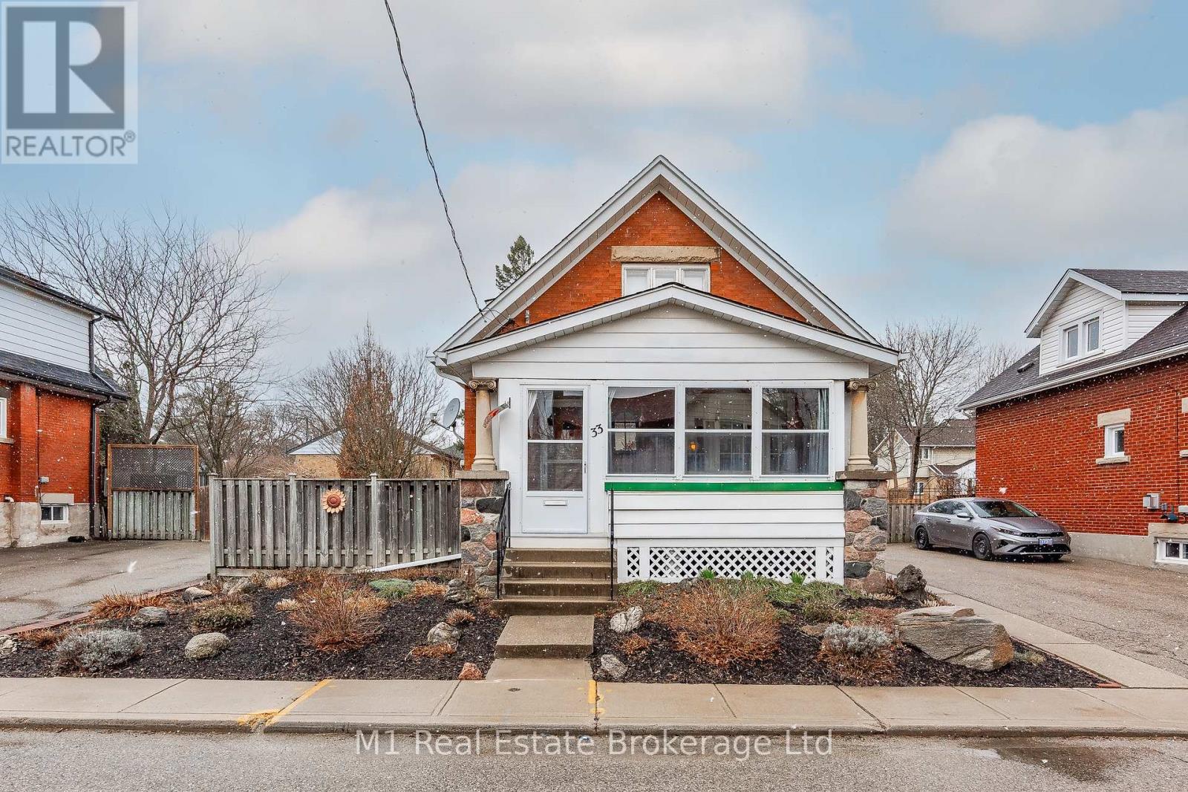
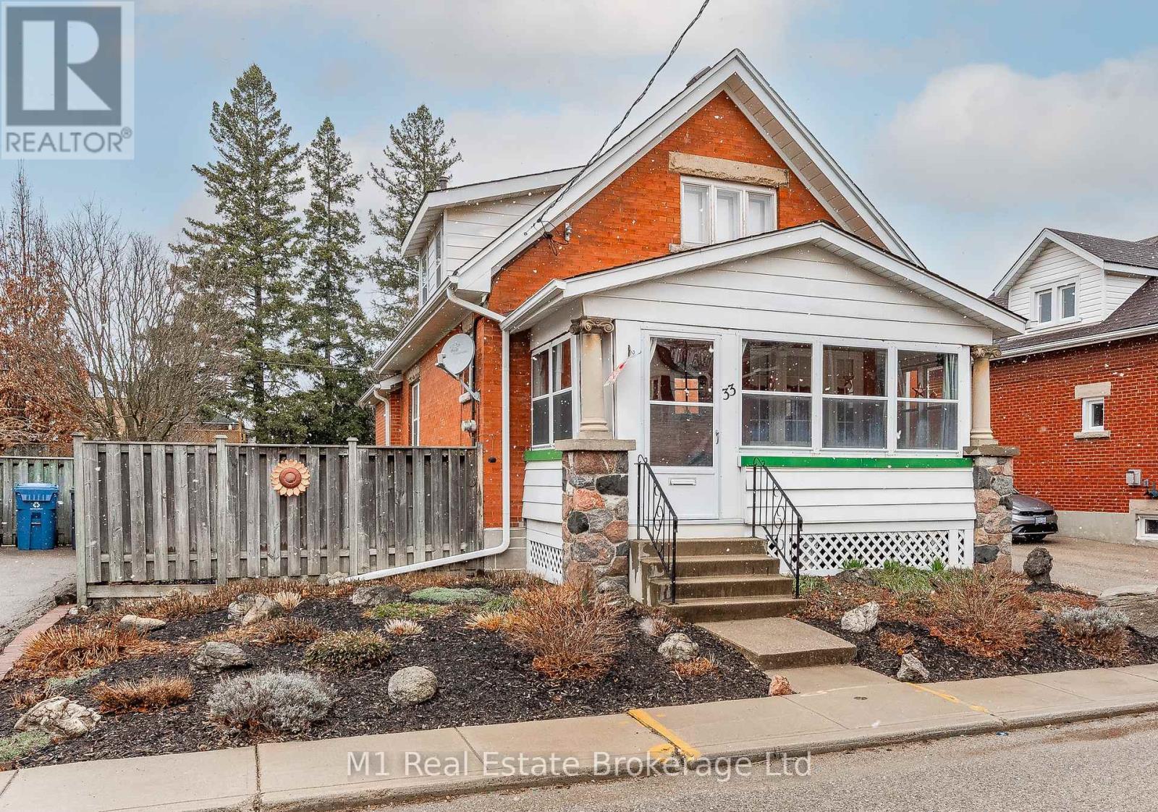
$725,000
33 VERNEY STREET
Guelph, Ontario, Ontario, N1H1N5
MLS® Number: X12085503
Property description
Charming Red Brick Home in the Heart of Guelph. Step into timeless character and modern comfort with this delightful 1 1/2 storey home, nestled in the sought-after Exhibition Park neighbourhood. Offering 3 spacious bedrooms and 1 full bathroom, this home is full of warmth, charm, and personality.You'll love the inviting layout, featuring unique architectural details, original hardwood accents, and plenty of natural light. One of the standout features is the inviting covered 3-season porch, the perfect spot for morning coffee, evening chats, or simply enjoying the peaceful surroundings. Out back, a newer-built detached garage is an impressive addition, fully equipped with central vacuum, making it an ideal space to care for your vehicles or set up a workshop. Parking for up to 4 cars is a huge bonus in this neighbourhood. Perfect for families, first-time buyers, or anyone looking to enjoy a vibrant, walkable neighbourhood rich in history and community spirit.Located just steps from parks, schools, trails, and downtown amenities, this home offers both charm and convenience in one of Guelph's most desirable areas. All furnishings in the home can be included.
Building information
Type
*****
Age
*****
Amenities
*****
Appliances
*****
Basement Development
*****
Basement Type
*****
Construction Style Attachment
*****
Cooling Type
*****
Exterior Finish
*****
Fireplace Present
*****
FireplaceTotal
*****
Heating Fuel
*****
Heating Type
*****
Size Interior
*****
Stories Total
*****
Utility Water
*****
Land information
Sewer
*****
Size Depth
*****
Size Frontage
*****
Size Irregular
*****
Size Total
*****
Courtesy of M1 Real Estate Brokerage Ltd
Book a Showing for this property
Please note that filling out this form you'll be registered and your phone number without the +1 part will be used as a password.

