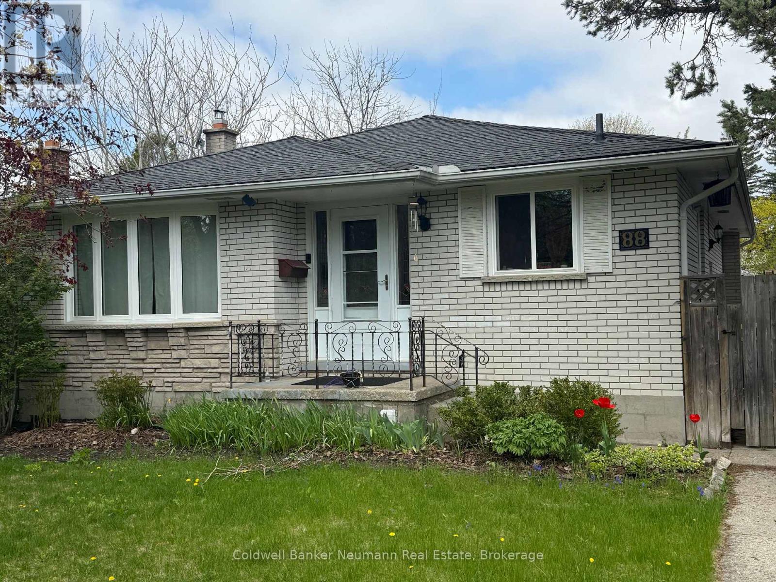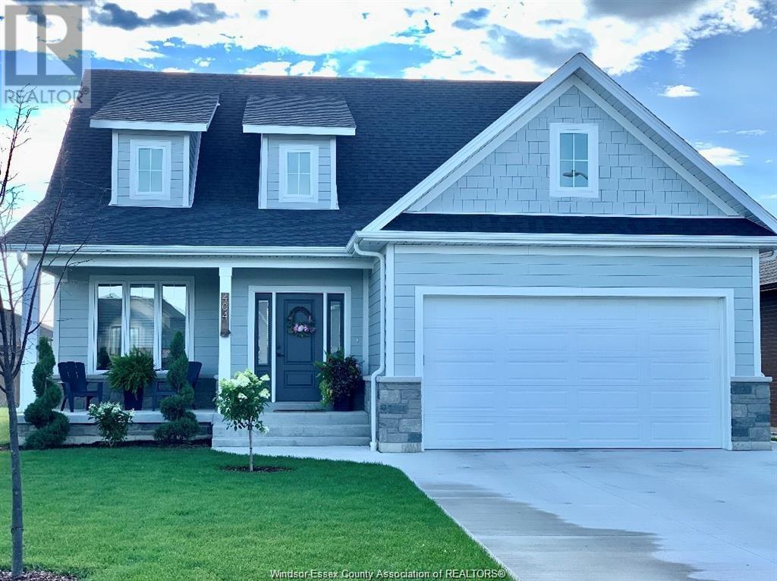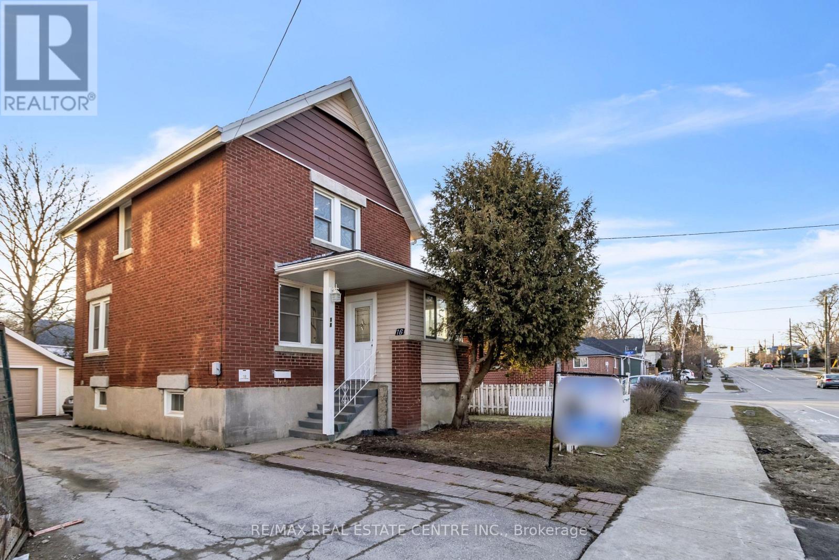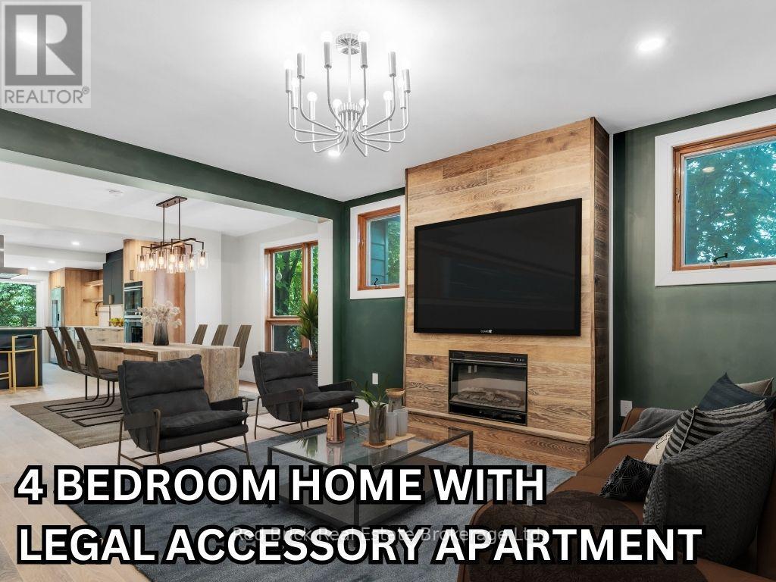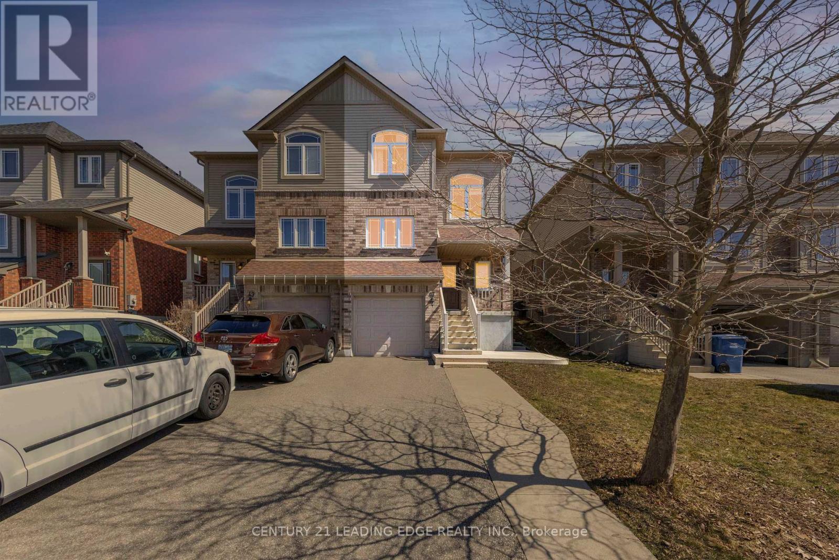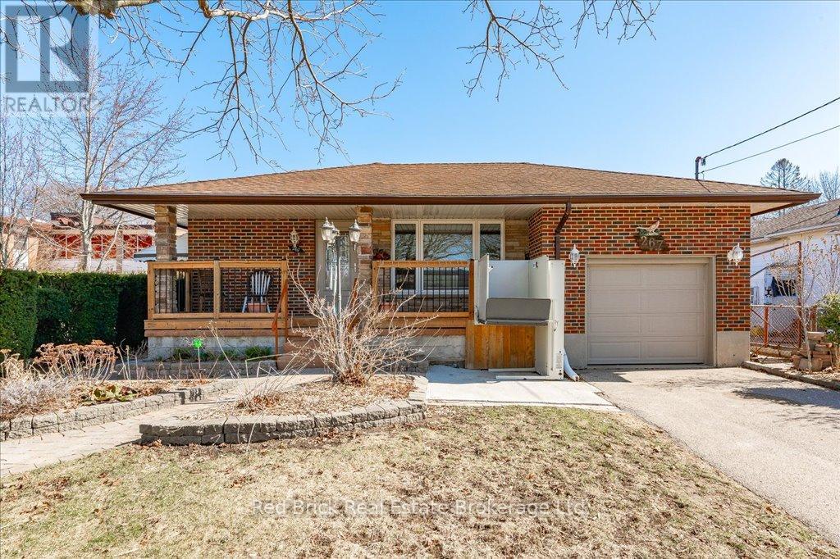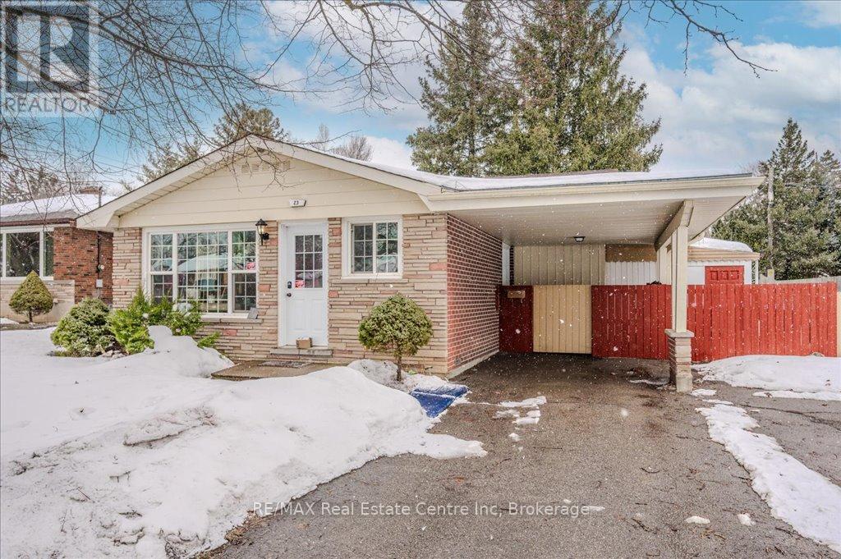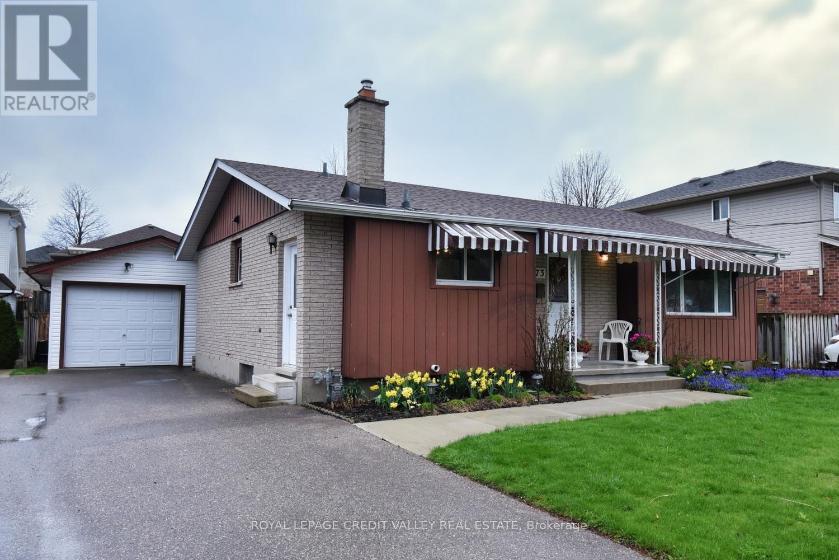Free account required
Unlock the full potential of your property search with a free account! Here's what you'll gain immediate access to:
- Exclusive Access to Every Listing
- Personalized Search Experience
- Favorite Properties at Your Fingertips
- Stay Ahead with Email Alerts
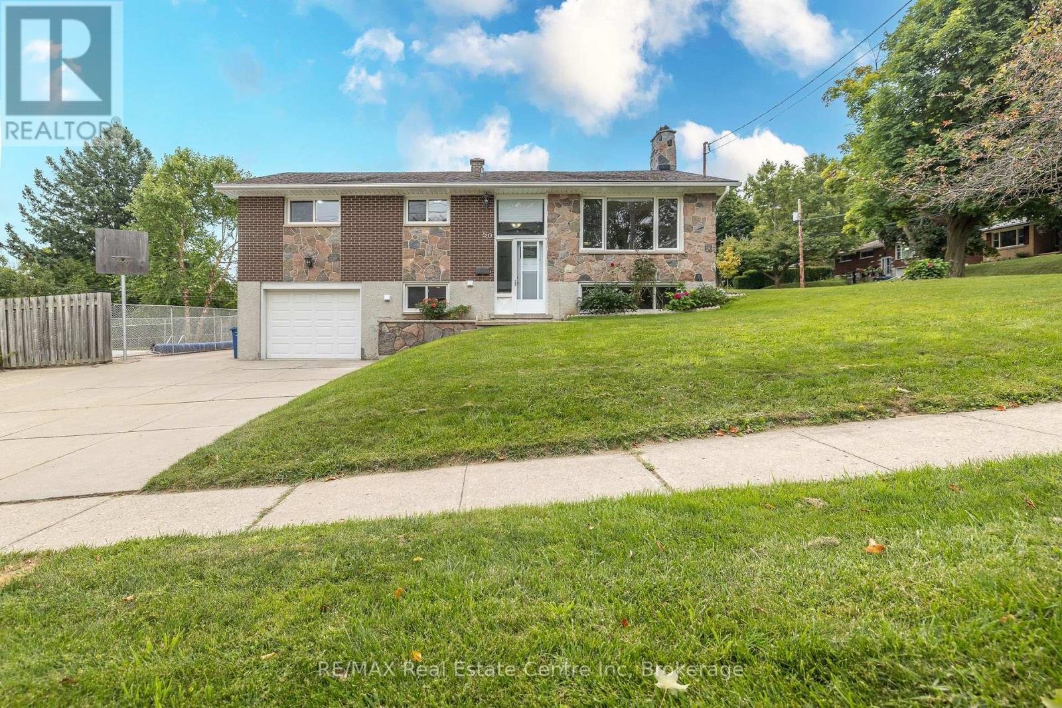
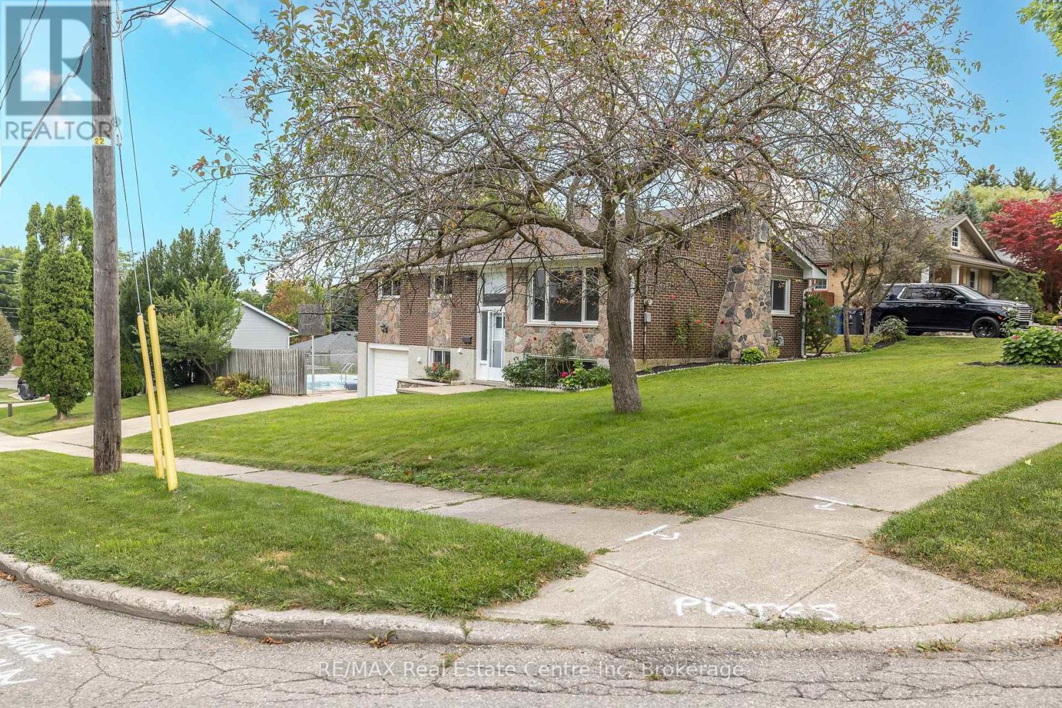
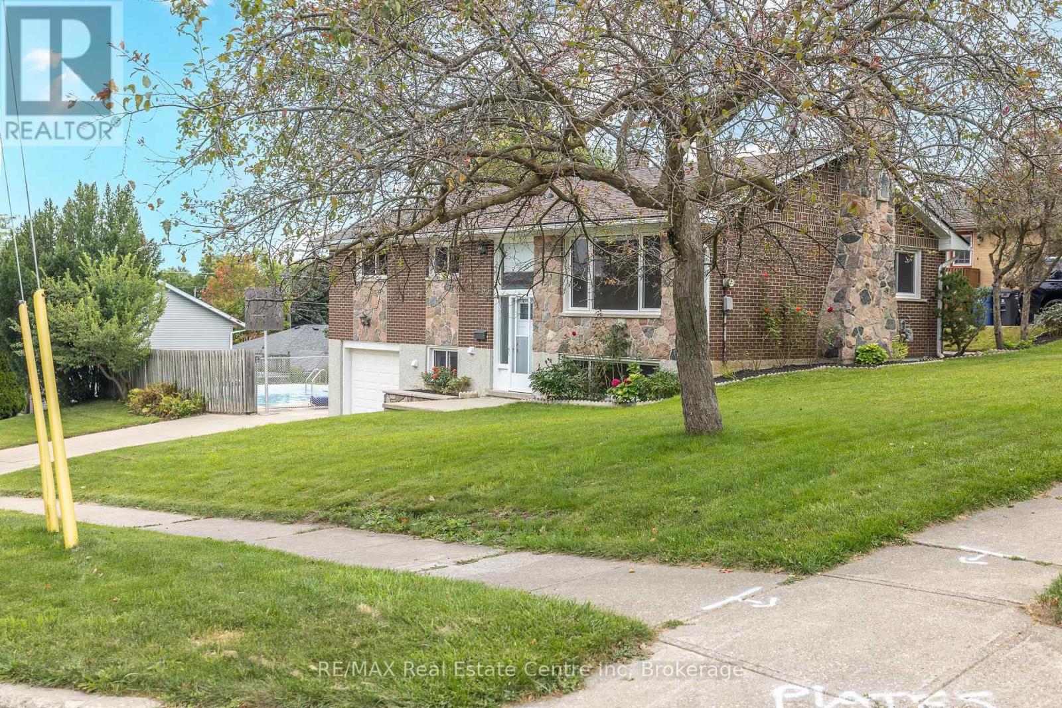
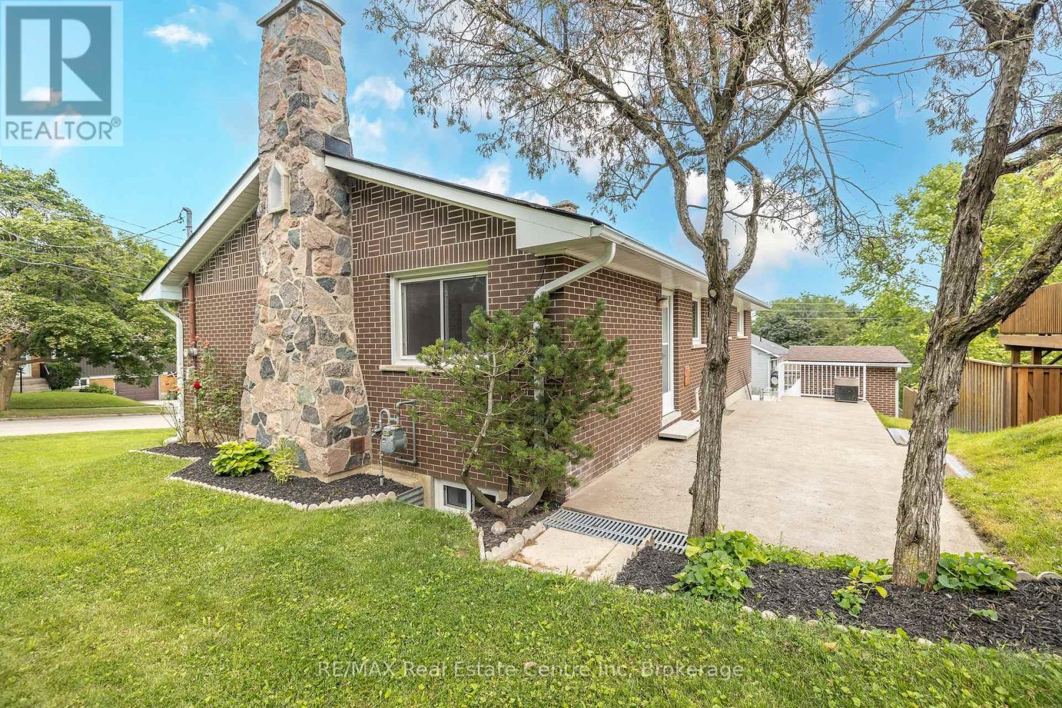
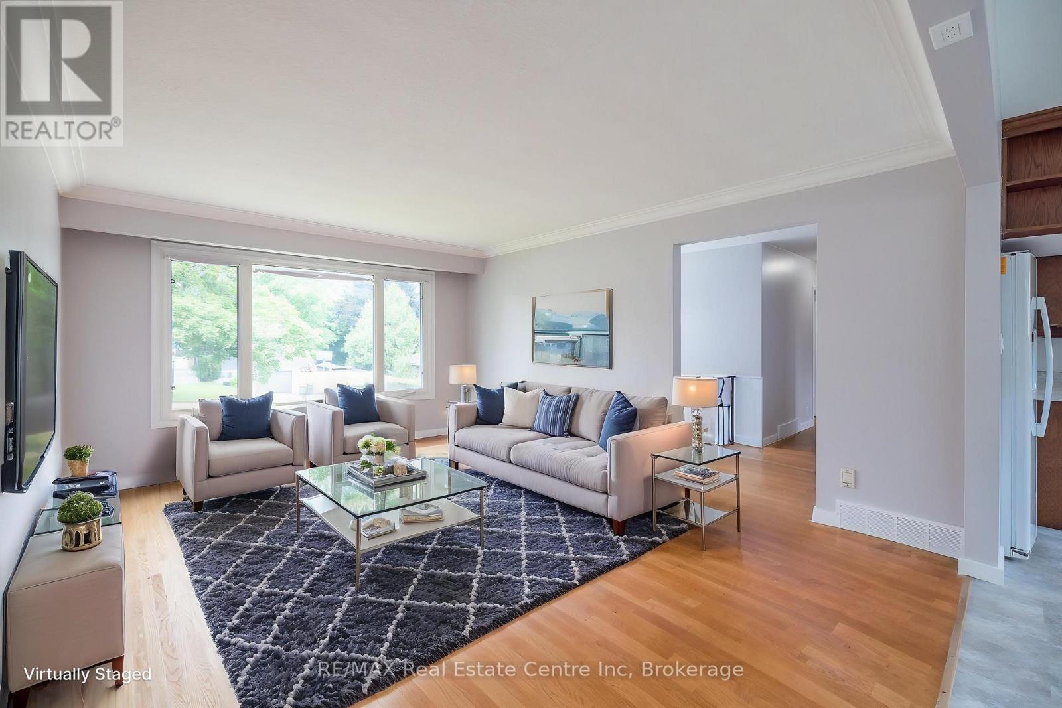
$799,900
50 DREW STREET
Guelph, Ontario, Ontario, N1H2A1
MLS® Number: X12089263
Property description
Charming 3-Bedroom Raised Bungalow with Modern Upgrades and Plenty of Space Welcome to your new home! This beautifully updated raised bungalow features 3 spacious bedrooms and a host of modern updates that make it perfect for comfortable living. The interior boasts stunning new flooring and a refreshed bathrooms, blending style with functionality. Outside, you'll find a large lot with ample parking for up to 6 cars, ensuring convenience for you and your guests. The expansive yard is home to a generously sized, concrete pool with all mechanical equipment including lines replaced in 2024. This is ideal for summer fun and relaxation. Located close to local amenities, you'll enjoy the convenience of nearby shops, schools, and parks, all while living in a serene and spacious setting. Don't miss out on this fantastic opportunity to own a home that combines modern updates with plenty of room for outdoor enjoyment and easy access to everyday conveniences!
Building information
Type
*****
Amenities
*****
Appliances
*****
Architectural Style
*****
Basement Development
*****
Basement Type
*****
Construction Style Attachment
*****
Cooling Type
*****
Exterior Finish
*****
Fireplace Present
*****
Foundation Type
*****
Heating Fuel
*****
Heating Type
*****
Size Interior
*****
Stories Total
*****
Utility Water
*****
Land information
Sewer
*****
Size Depth
*****
Size Frontage
*****
Size Irregular
*****
Size Total
*****
Rooms
Main level
Bedroom
*****
Bedroom
*****
Primary Bedroom
*****
Dining room
*****
Kitchen
*****
Living room
*****
Basement
Recreational, Games room
*****
Courtesy of RE/MAX Real Estate Centre Inc
Book a Showing for this property
Please note that filling out this form you'll be registered and your phone number without the +1 part will be used as a password.
