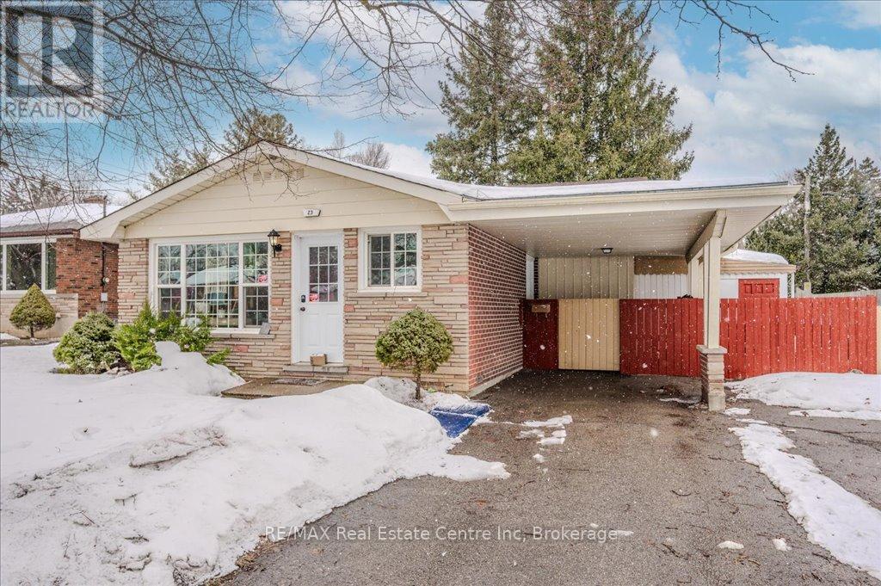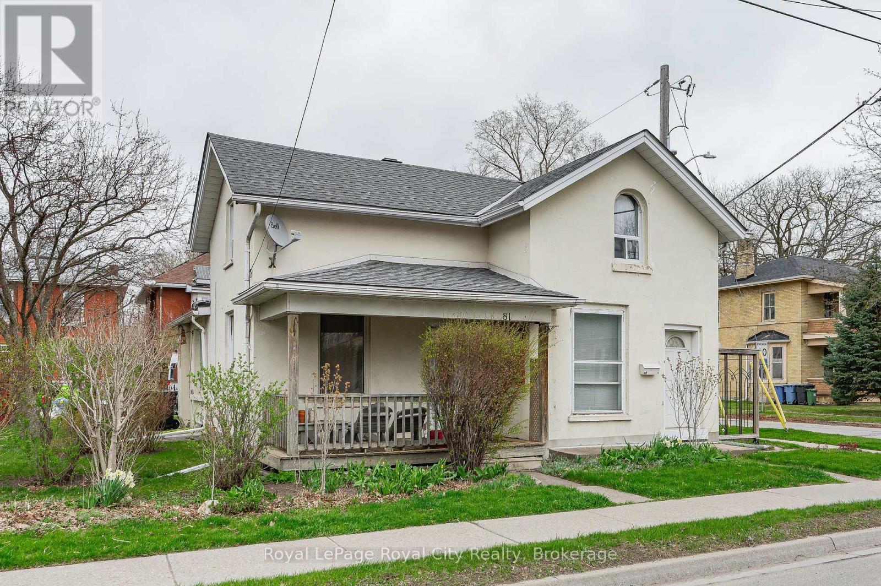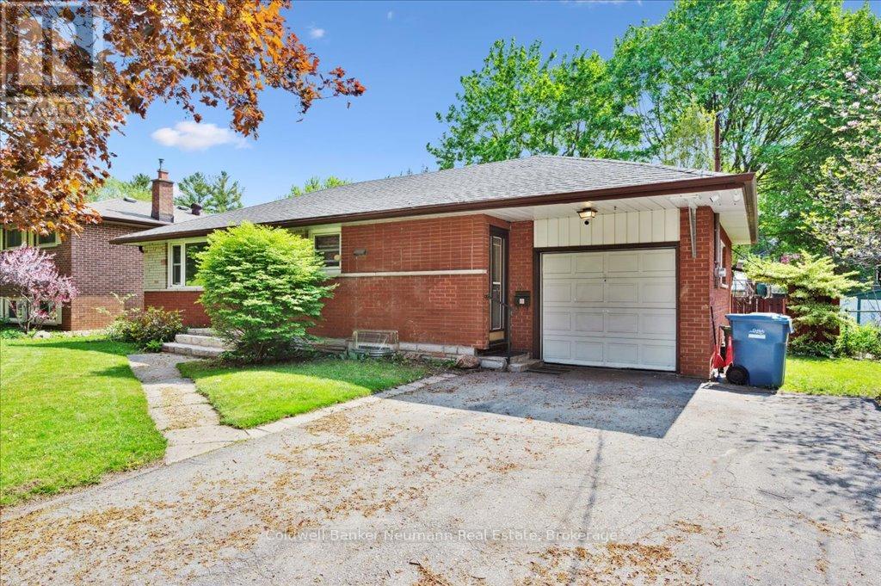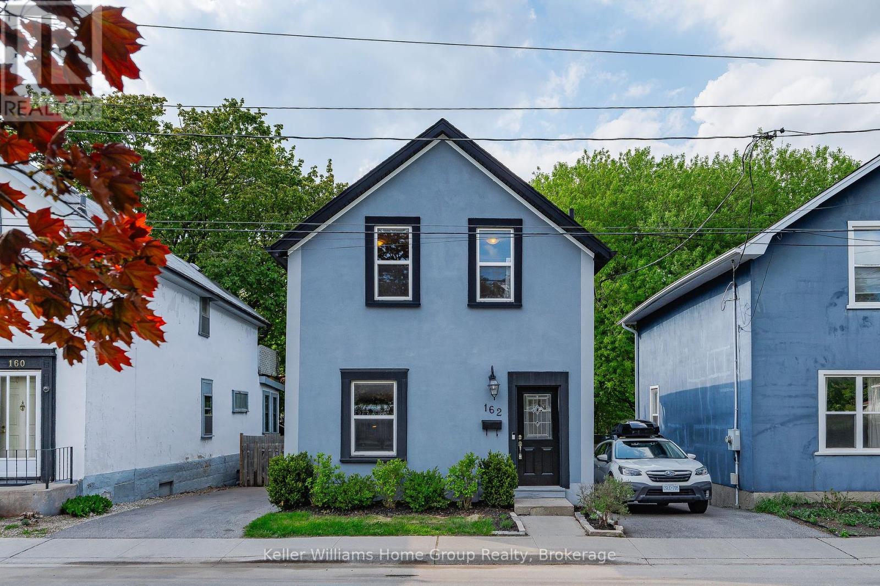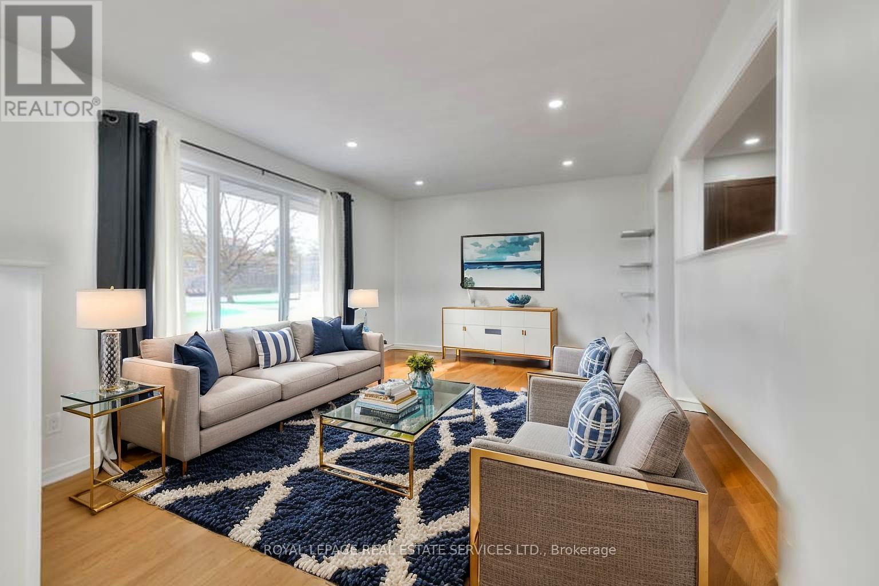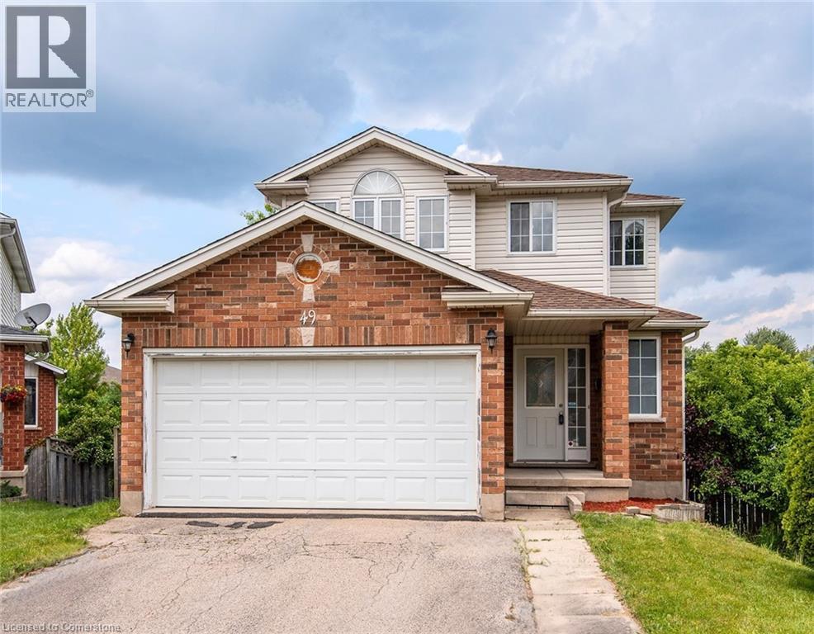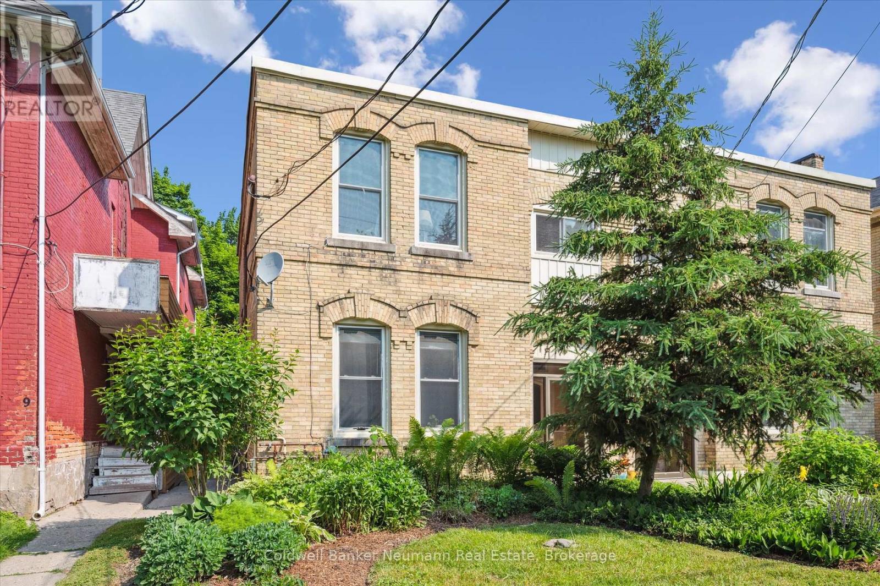Free account required
Unlock the full potential of your property search with a free account! Here's what you'll gain immediate access to:
- Exclusive Access to Every Listing
- Personalized Search Experience
- Favorite Properties at Your Fingertips
- Stay Ahead with Email Alerts
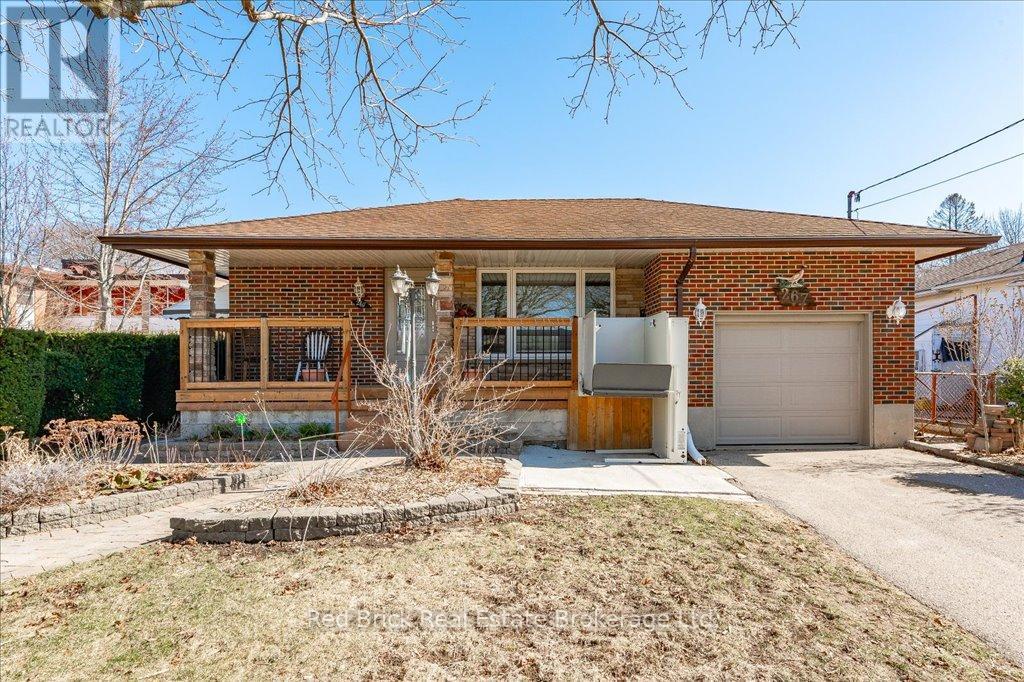
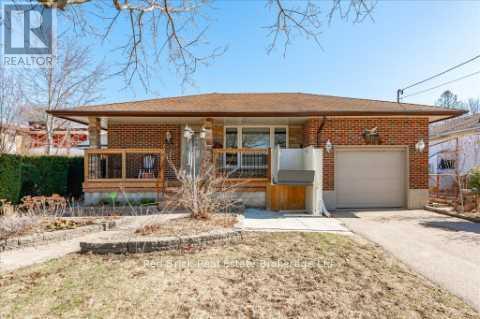
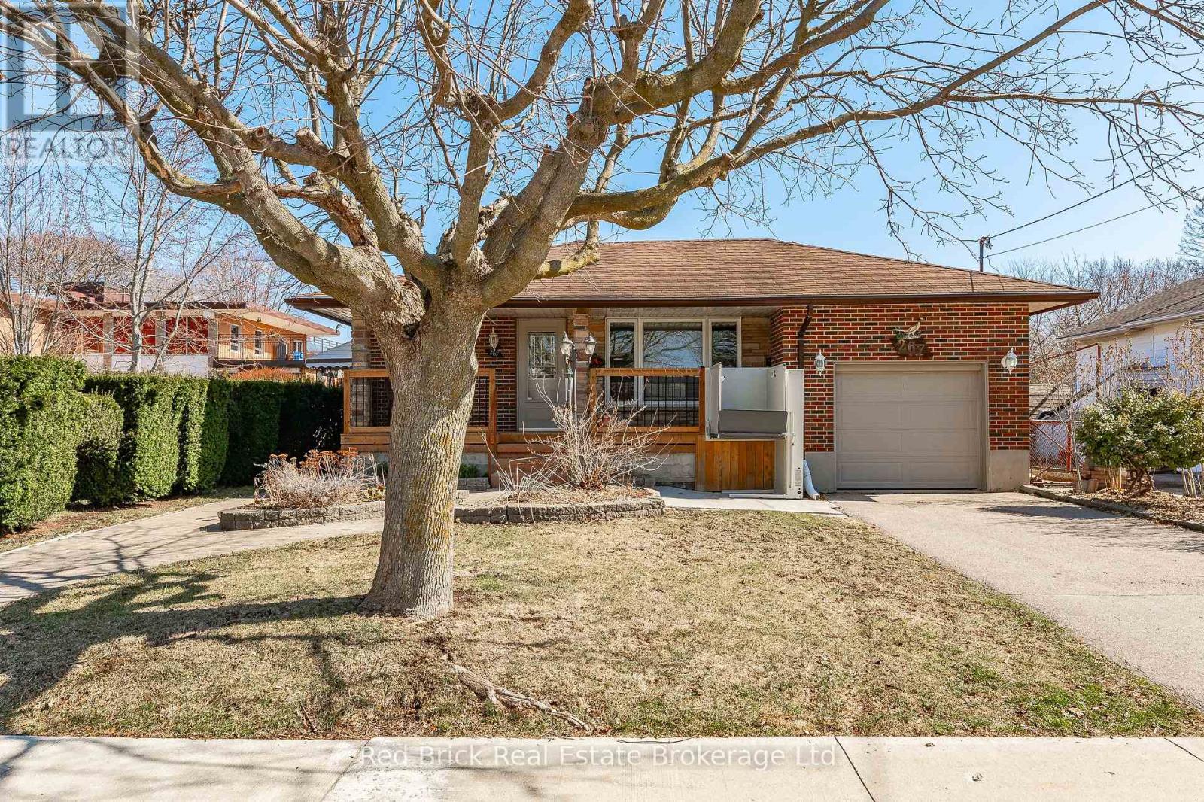
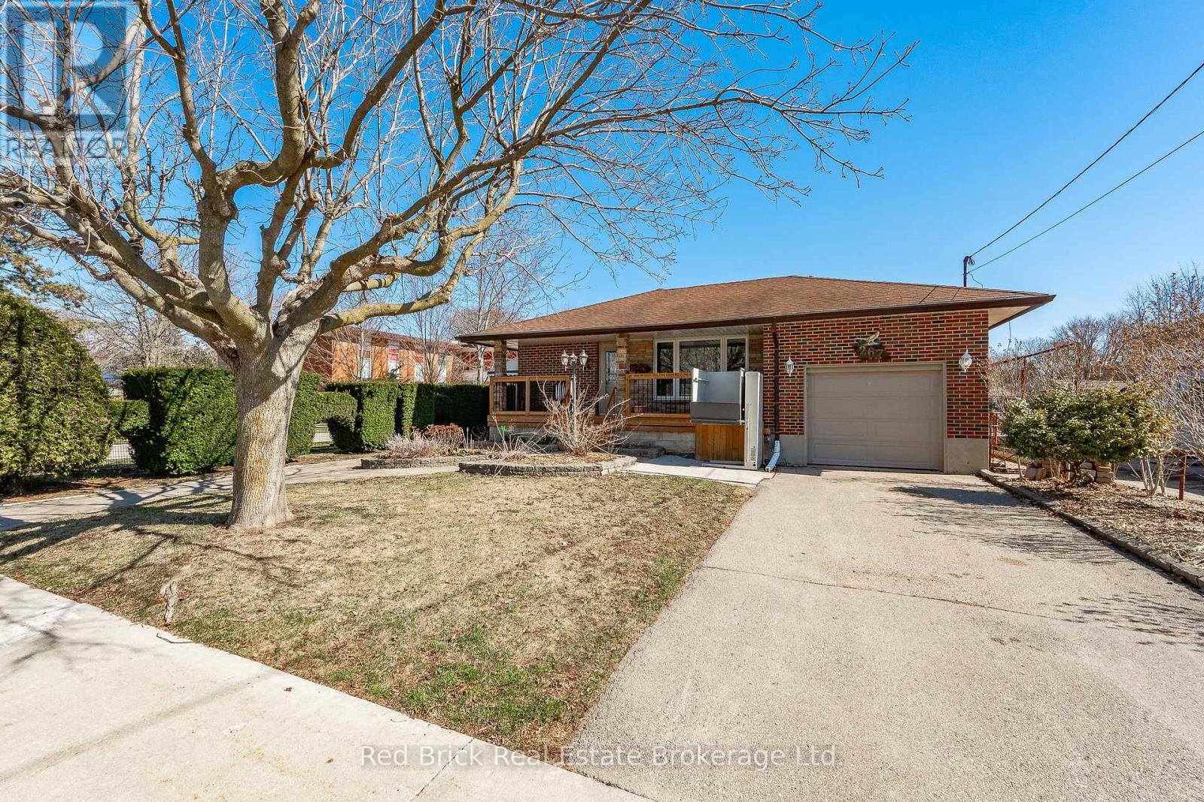
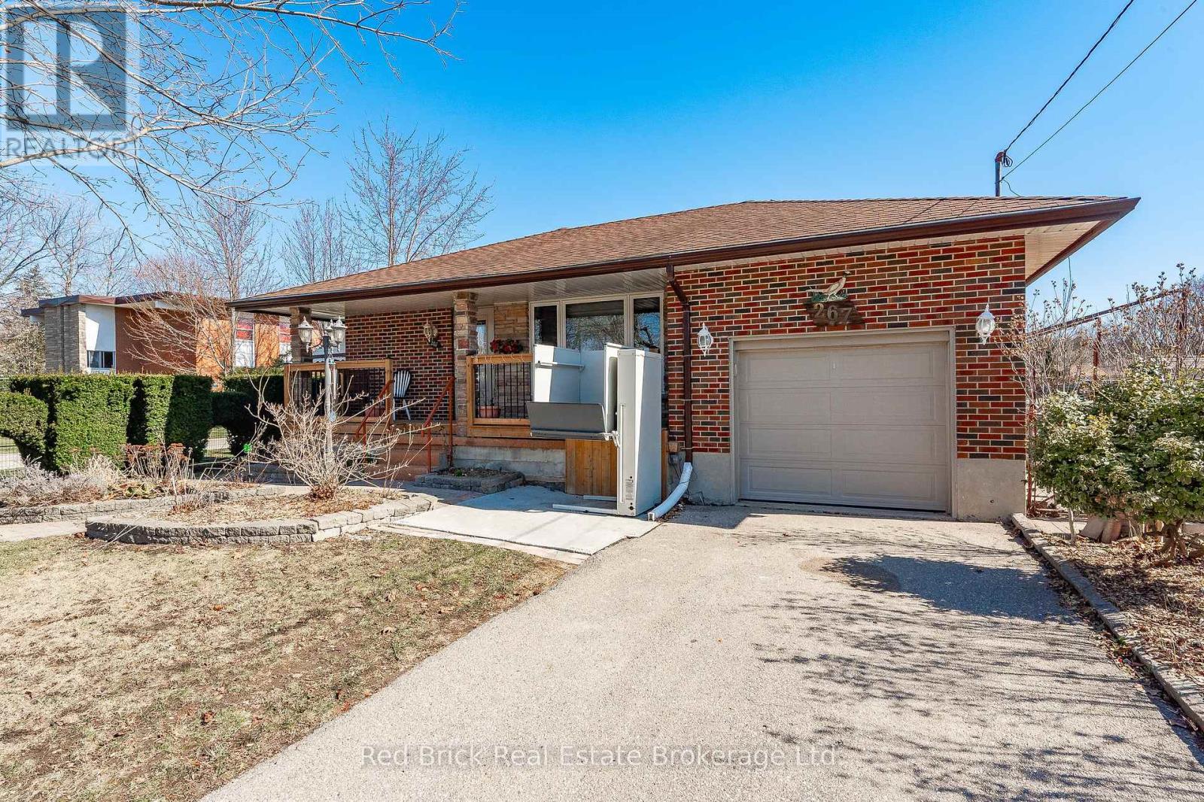
$845,500
267 METCALFE STREET
Guelph, Ontario, Ontario, N1E4Y8
MLS® Number: X12077320
Property description
LOCATION: Welcome to your family-friendly brick bungalow in the friendly neighborhood close to shopping, hospital, schools, church, plus more. Two bedrooms plus an office and a lovely sunroom with a gas fireplace and hot tub for your time to relax after a hard day at the office. Main floor features new cupboards, granite countertop, original hardwood floors, plaster construction. New 4 pc. bath with ceramic heated floors. Basement finished with family room, fireplace, central vacuum plus a room that could be used as a bedroom. Single attached garage. The home is equipped with accessibility lifts.
Building information
Type
*****
Age
*****
Amenities
*****
Appliances
*****
Architectural Style
*****
Basement Development
*****
Basement Type
*****
Construction Style Attachment
*****
Cooling Type
*****
Exterior Finish
*****
Fireplace Present
*****
FireplaceTotal
*****
Fire Protection
*****
Foundation Type
*****
Half Bath Total
*****
Heating Fuel
*****
Heating Type
*****
Size Interior
*****
Stories Total
*****
Utility Water
*****
Land information
Amenities
*****
Landscape Features
*****
Sewer
*****
Size Depth
*****
Size Frontage
*****
Size Irregular
*****
Size Total
*****
Rooms
Main level
Sunroom
*****
Office
*****
Bedroom 2
*****
Primary Bedroom
*****
Living room
*****
Bathroom
*****
Kitchen
*****
Basement
Utility room
*****
Bedroom 3
*****
Family room
*****
Laundry room
*****
Cold room
*****
Courtesy of Red Brick Real Estate Brokerage Ltd.
Book a Showing for this property
Please note that filling out this form you'll be registered and your phone number without the +1 part will be used as a password.

