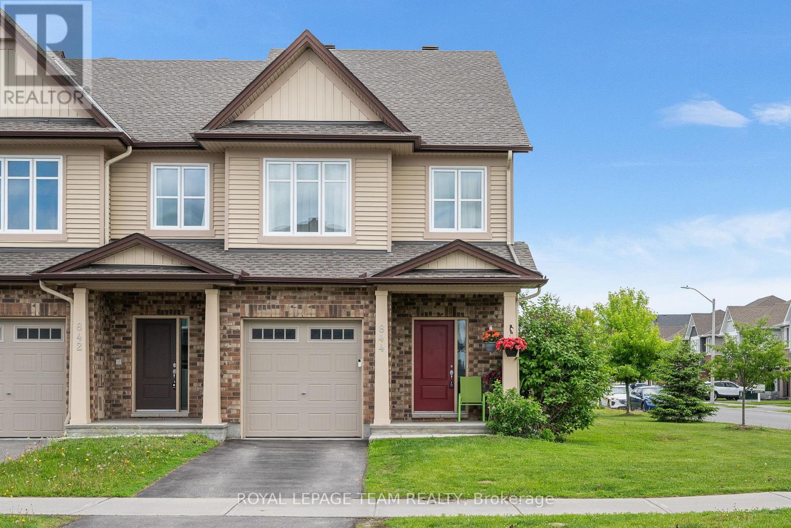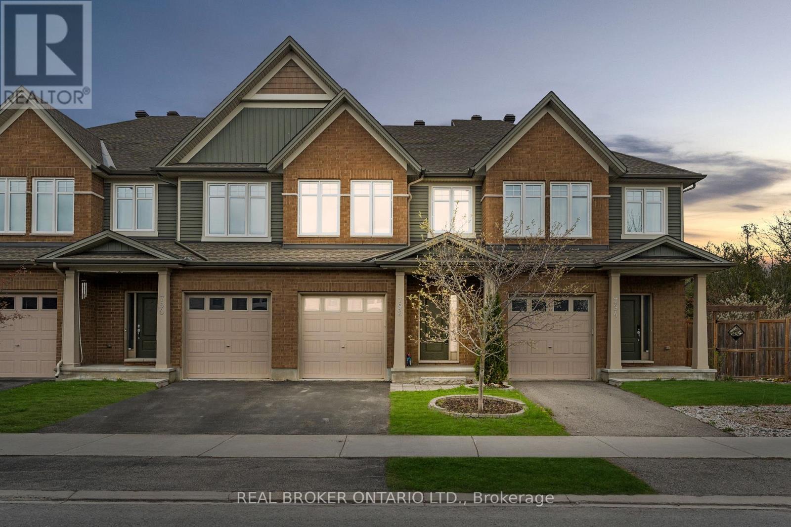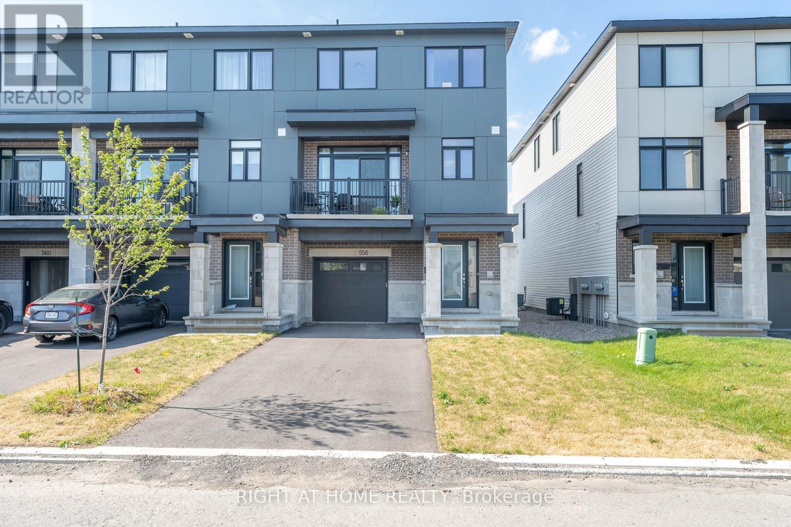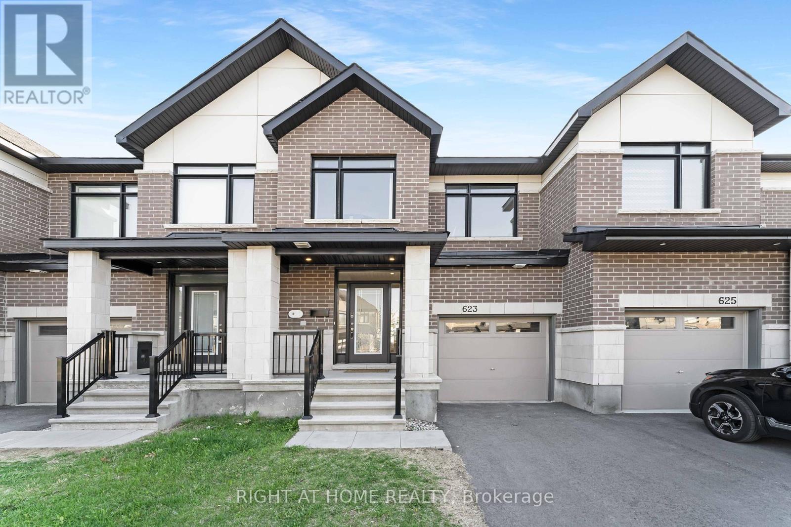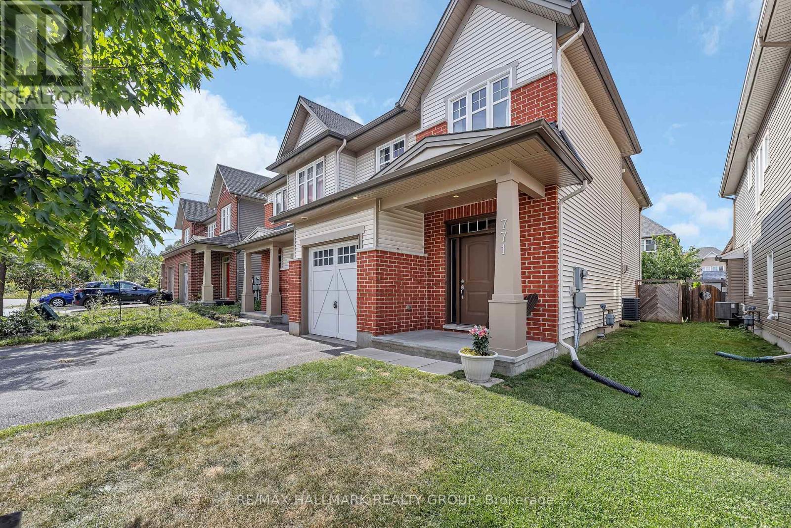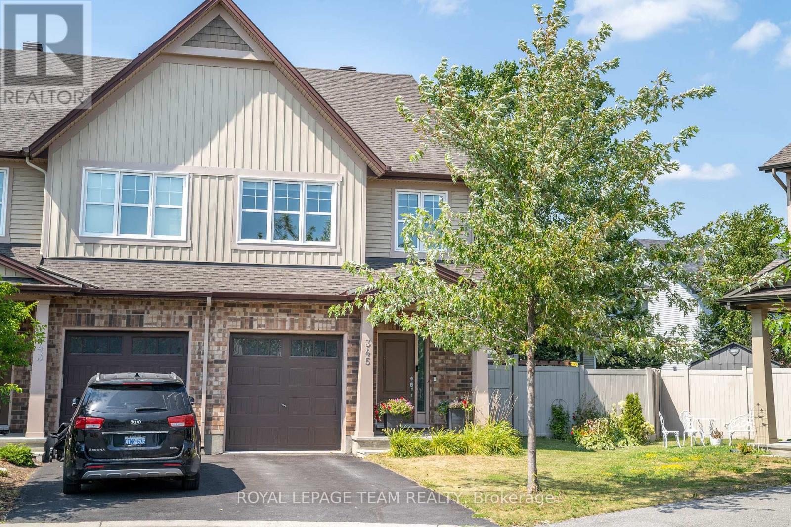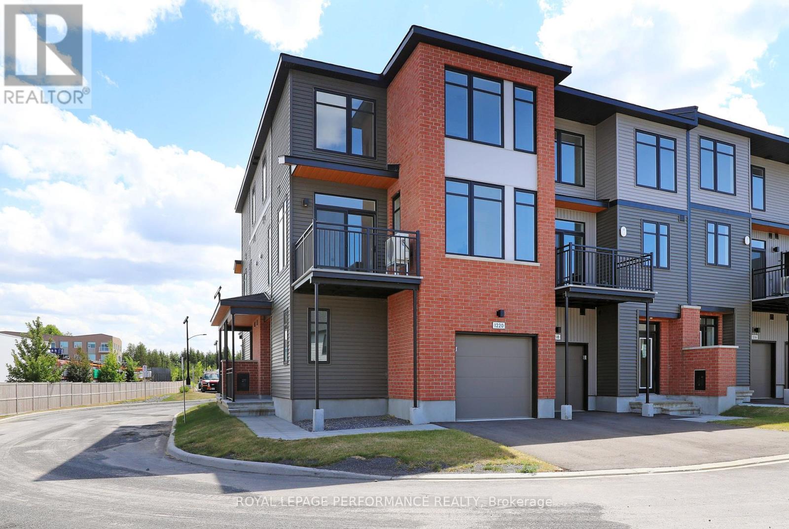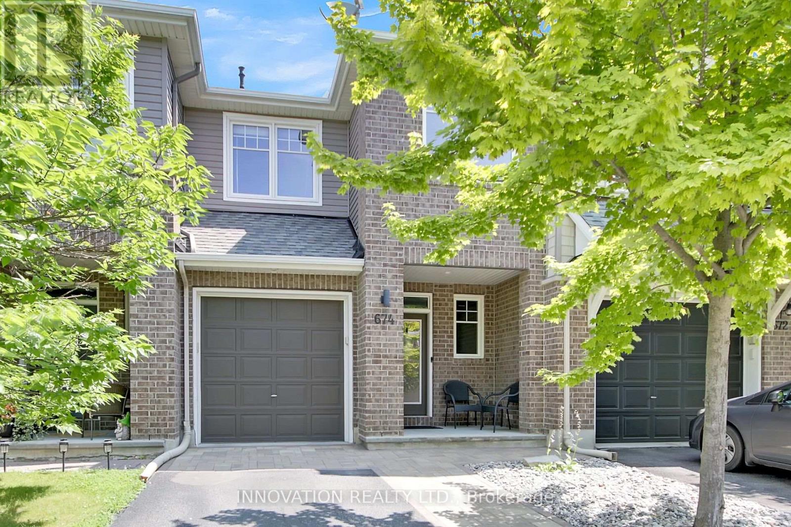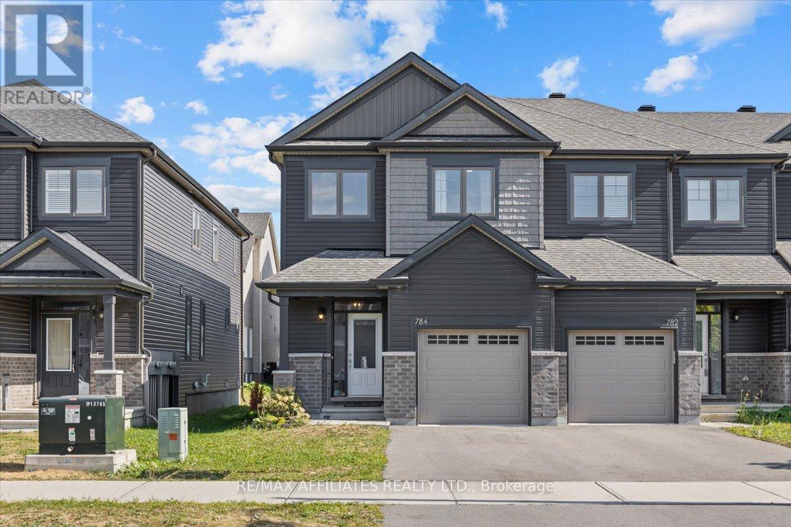Free account required
Unlock the full potential of your property search with a free account! Here's what you'll gain immediate access to:
- Exclusive Access to Every Listing
- Personalized Search Experience
- Favorite Properties at Your Fingertips
- Stay Ahead with Email Alerts
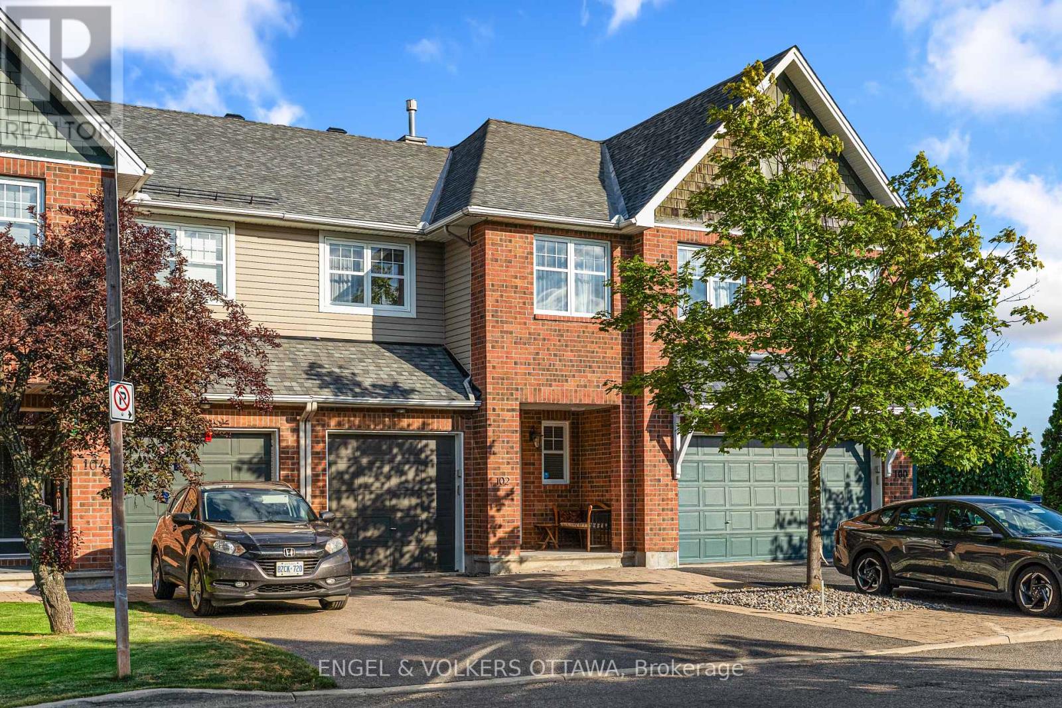
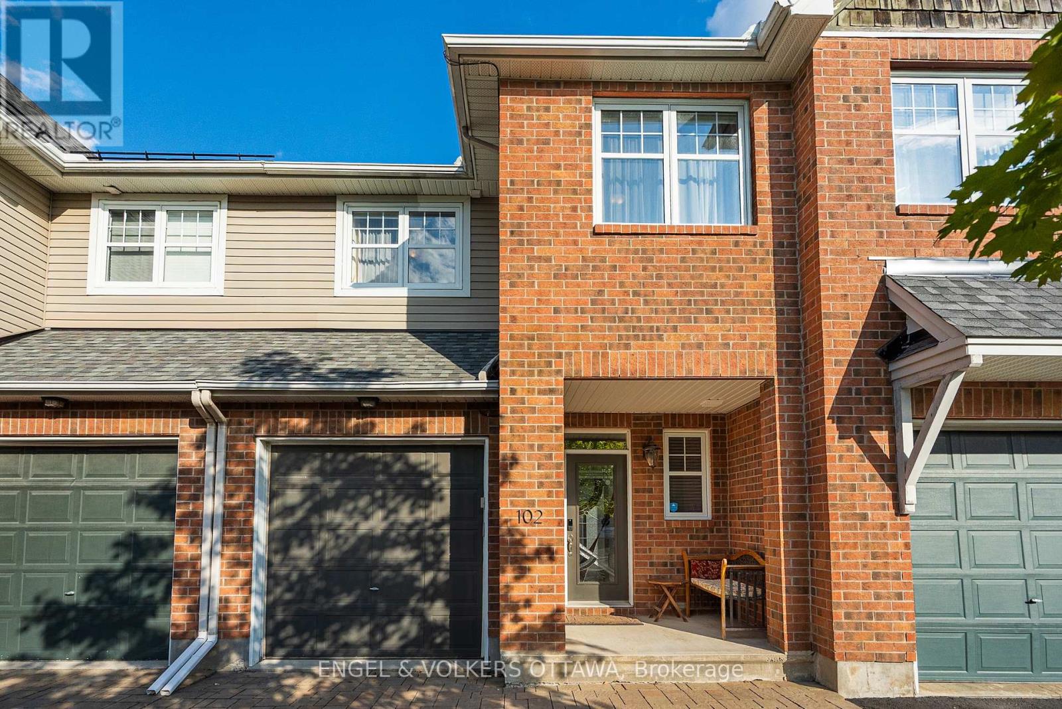
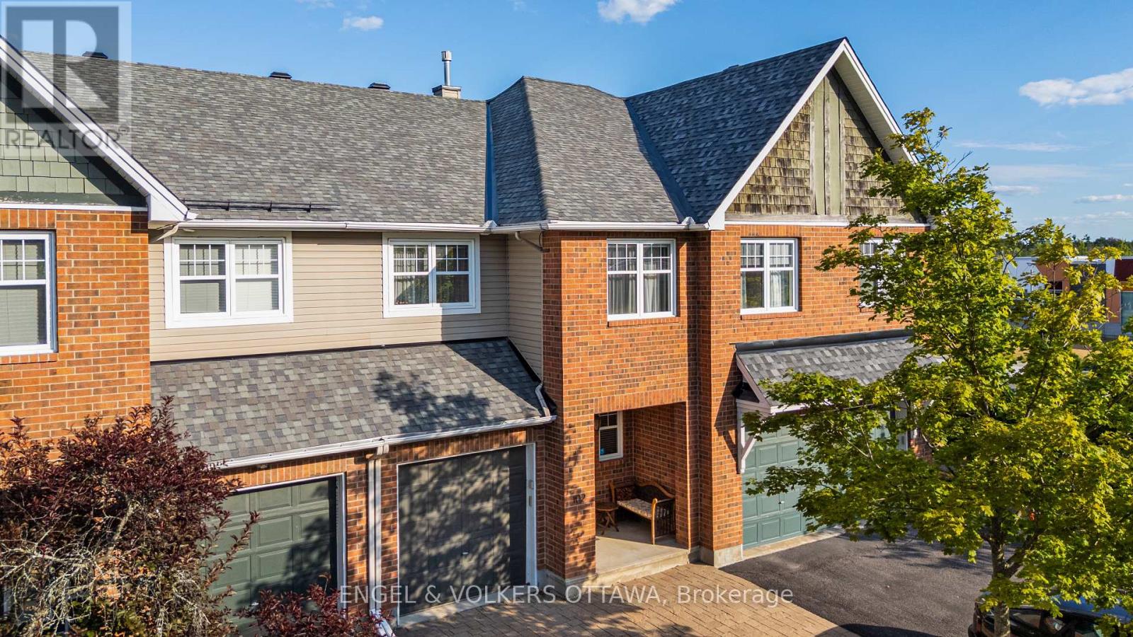
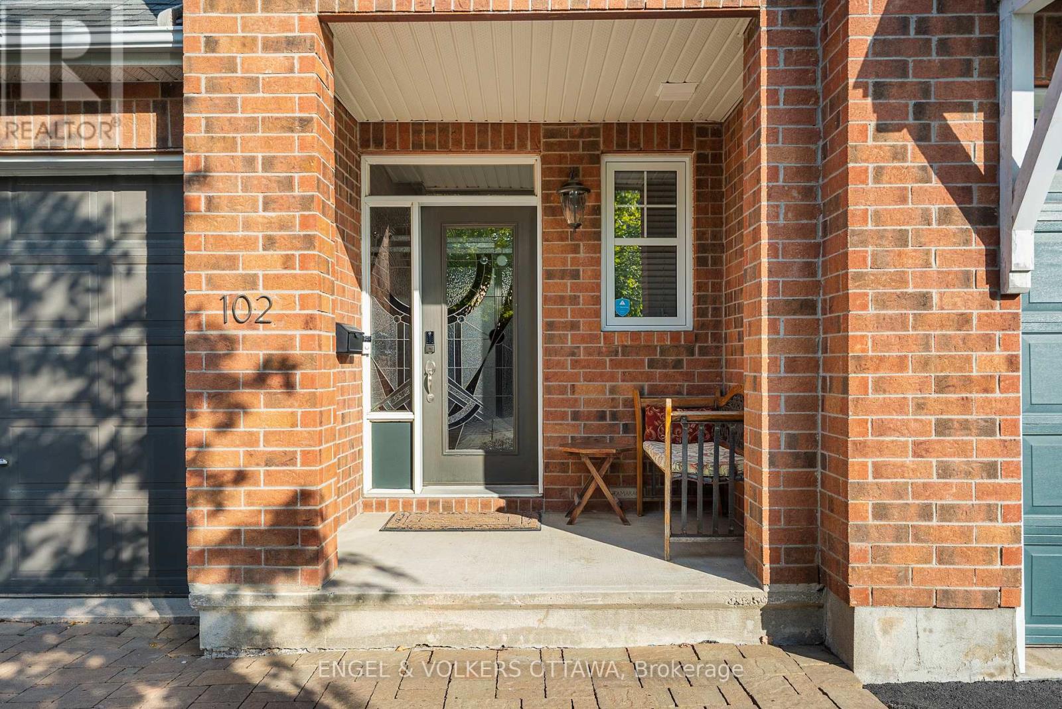
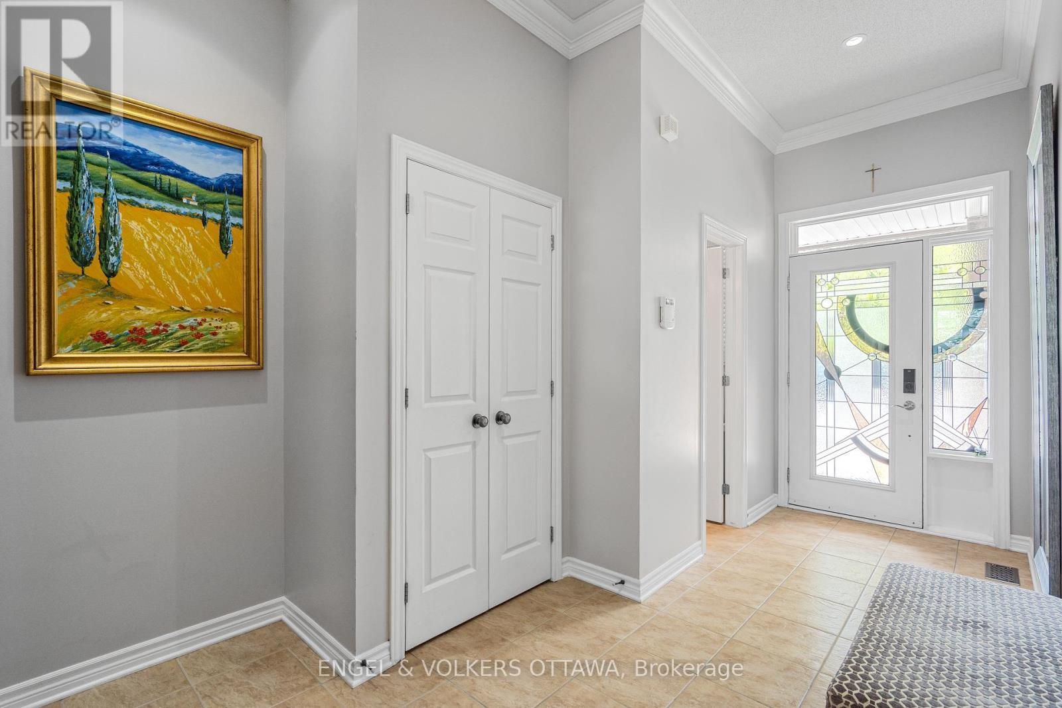
$614,900
102 SHEPODY CIRCLE
Ottawa, Ontario, Ontario, K1T4H9
MLS® Number: X12394822
Property description
Welcome to this beautifully designed 3-bedroom home in the heart of Findlay Creek, where comfort meetsstyle. Step inside and you'll be greeted by an open, light-filled layout that creates a warm and inviting atmosphere throughout.The main floor offers high ceilings, rich hardwood floors, and a cozy gas fire place perfect for family gatherings or quiet evenings. The kitchen is both stylish and functional, featuring stainless steel appliances, granite countertops, a walk-in pantry, and plenty of prep space. From here, enjoy easy access to your private, fully fenced backyard complete with a deck, interlock patio, and storage shed an ideal setting for morning coffee or summer barbecues. Upstairs, you'll find three generously sized bedrooms with ample storage. The primary suite is your personal retreat, complete with a walk-in closetand a spa-like ensuite featuring a soaker tub for ultimate relaxation. Convenient second-floor laundry adds to the ease of daily living.The finished basement provides even more space, offering a versatile rec room that can be used as a home gym, media room, or play area. Additional highlights include a charming covered porch, interlock entryway, attached garage with inside access, and parking for three vehicles.Perfectly situated close to shops, restaurants, schools, parks, and public transit, this home offers everything you need in one package. Don't miss your chance to make it yours schedule a viewing today! Roof 2023. Furnace, A/C, and HWT 2020.
Building information
Type
*****
Age
*****
Amenities
*****
Appliances
*****
Basement Development
*****
Basement Type
*****
Construction Style Attachment
*****
Cooling Type
*****
Exterior Finish
*****
Fireplace Present
*****
FireplaceTotal
*****
Foundation Type
*****
Half Bath Total
*****
Heating Fuel
*****
Heating Type
*****
Size Interior
*****
Stories Total
*****
Utility Water
*****
Land information
Amenities
*****
Fence Type
*****
Sewer
*****
Size Depth
*****
Size Frontage
*****
Size Irregular
*****
Size Total
*****
Rooms
Main level
Kitchen
*****
Dining room
*****
Living room
*****
Basement
Family room
*****
Second level
Bedroom
*****
Bedroom
*****
Primary Bedroom
*****
Courtesy of ENGEL & VOLKERS OTTAWA
Book a Showing for this property
Please note that filling out this form you'll be registered and your phone number without the +1 part will be used as a password.
