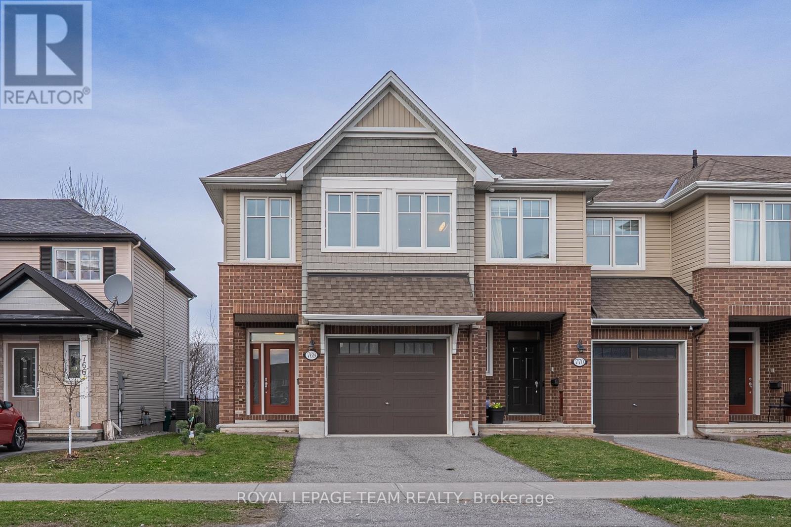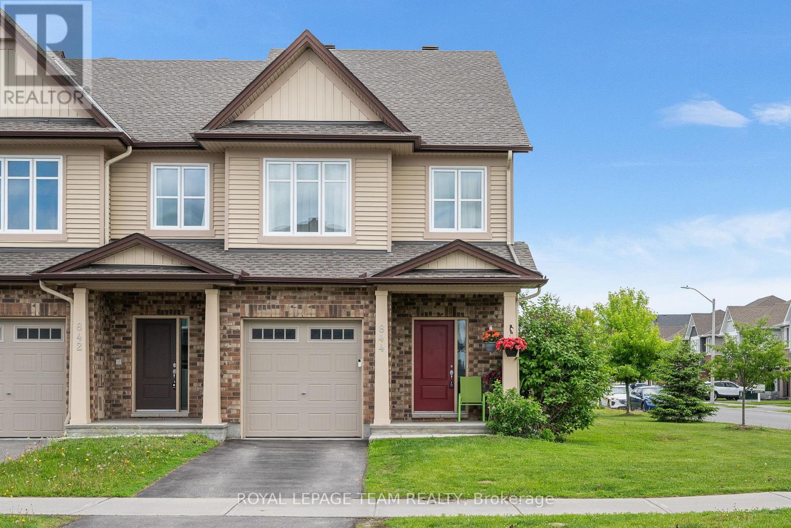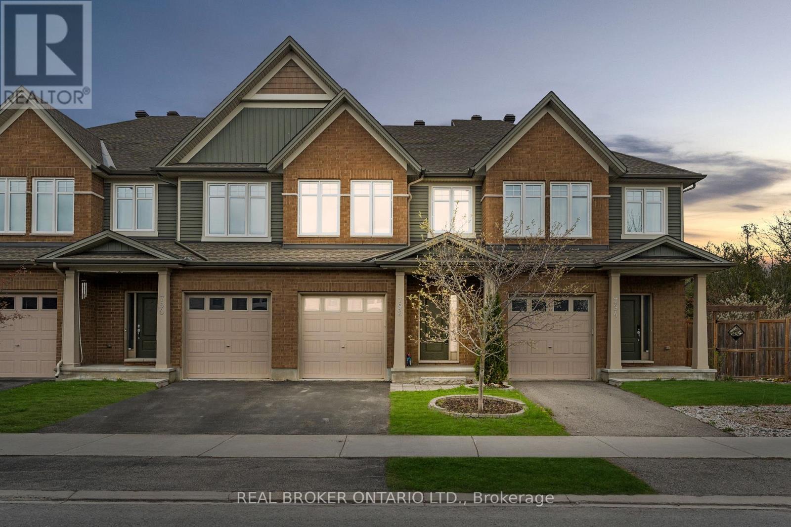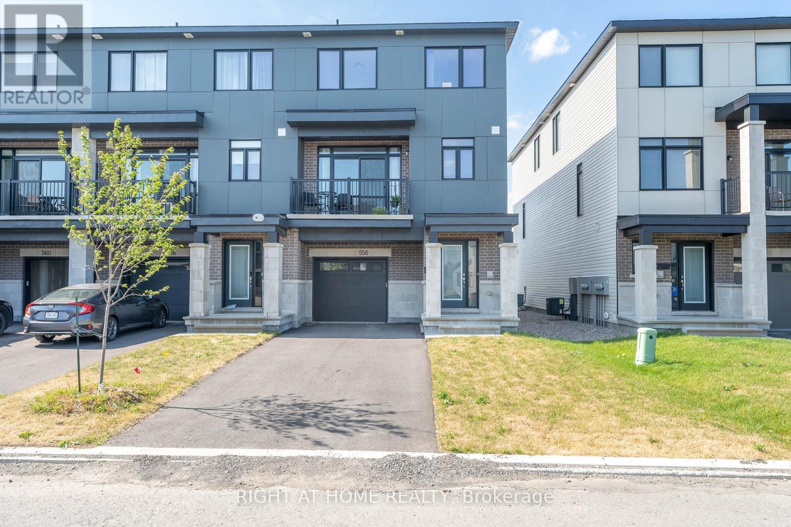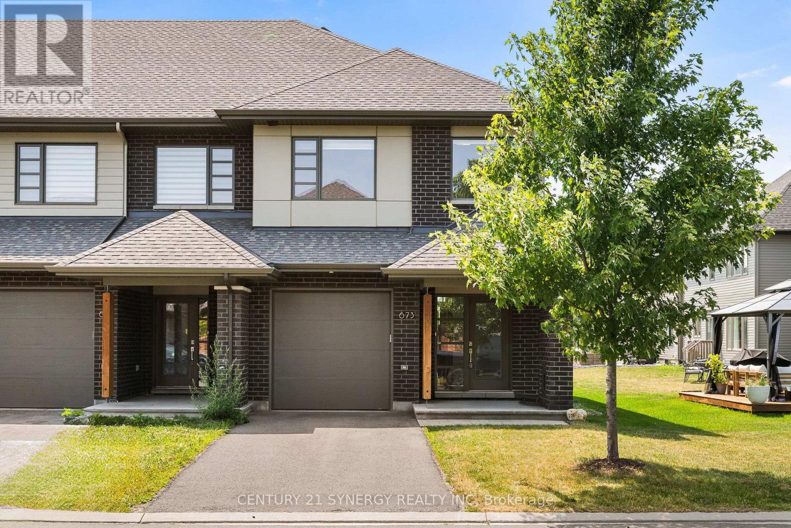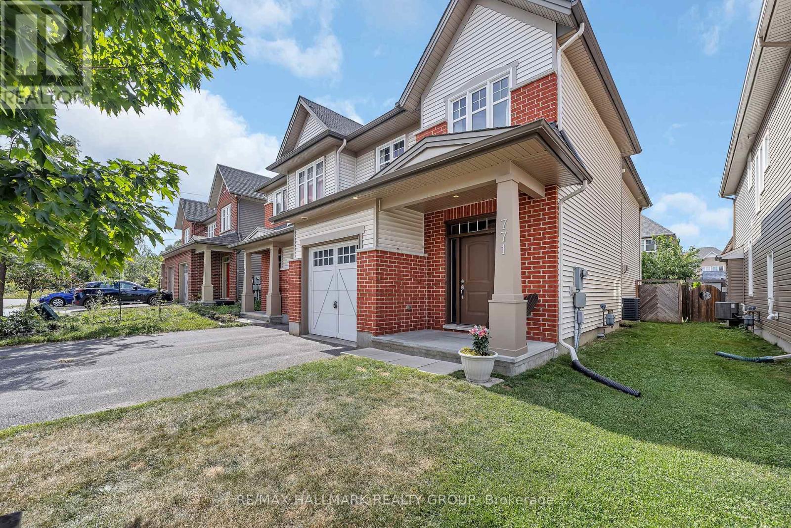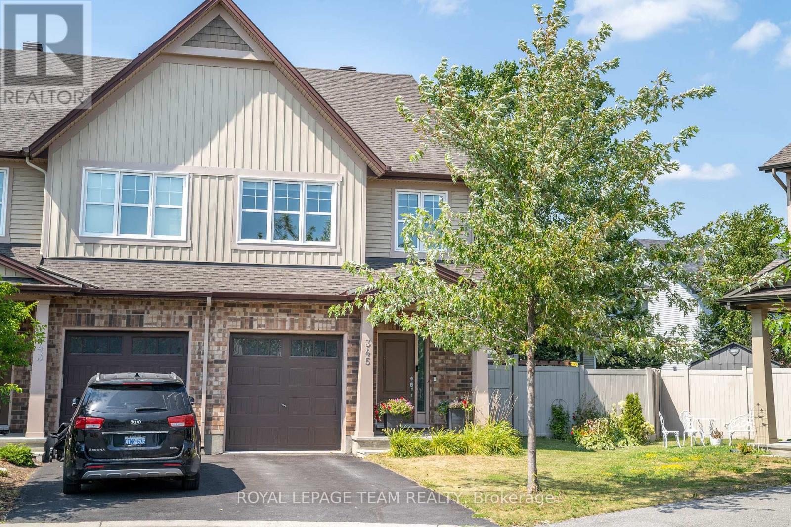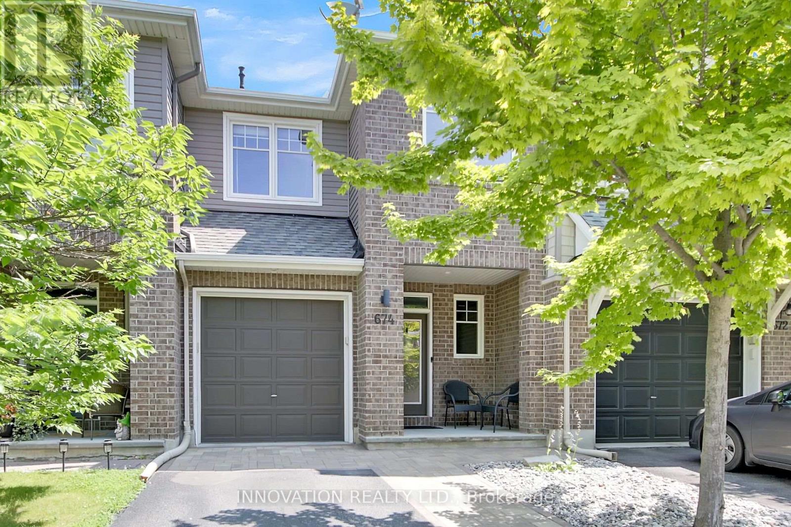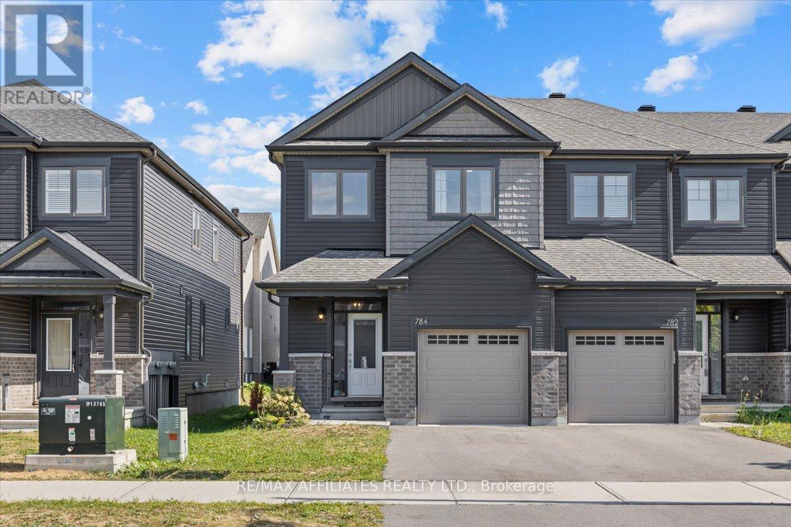Free account required
Unlock the full potential of your property search with a free account! Here's what you'll gain immediate access to:
- Exclusive Access to Every Listing
- Personalized Search Experience
- Favorite Properties at Your Fingertips
- Stay Ahead with Email Alerts
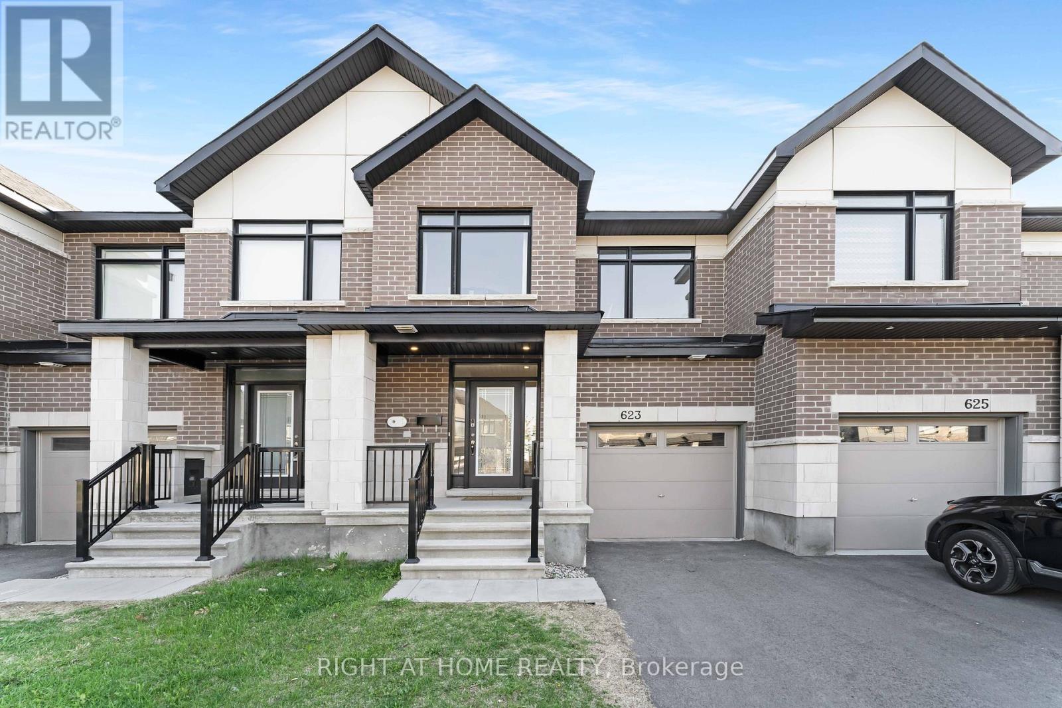
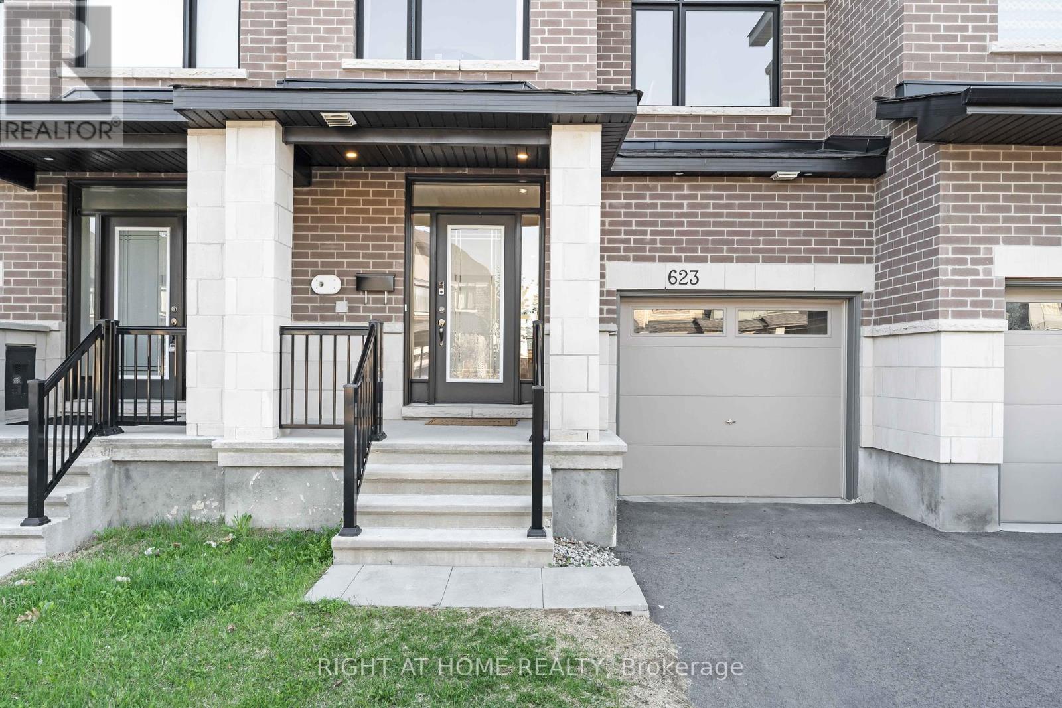
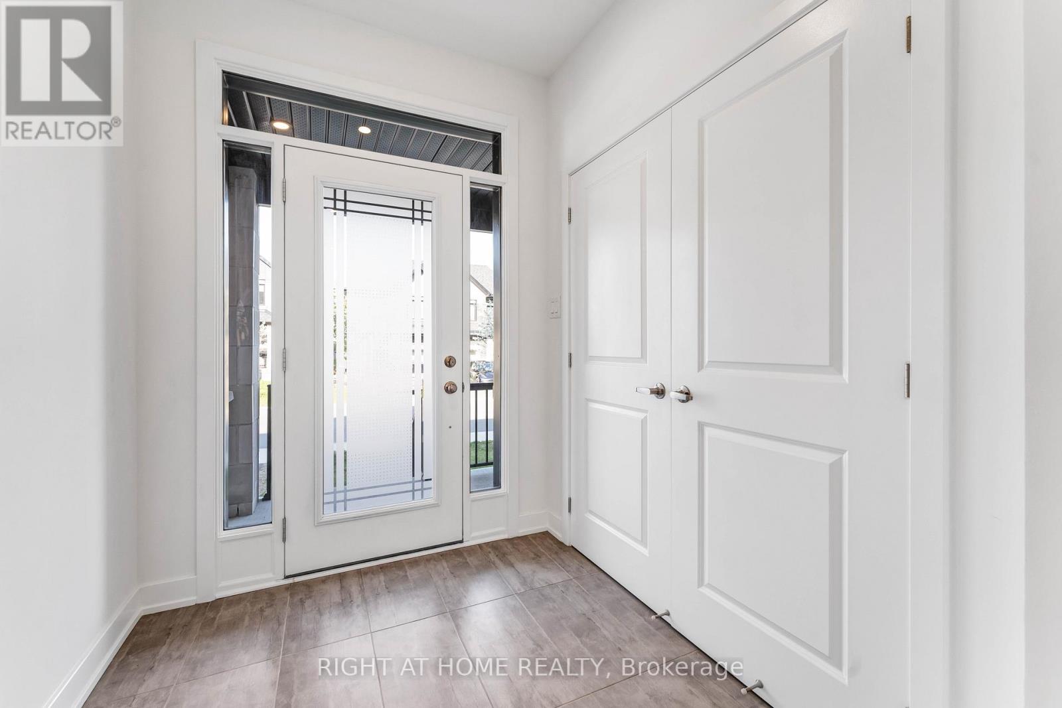
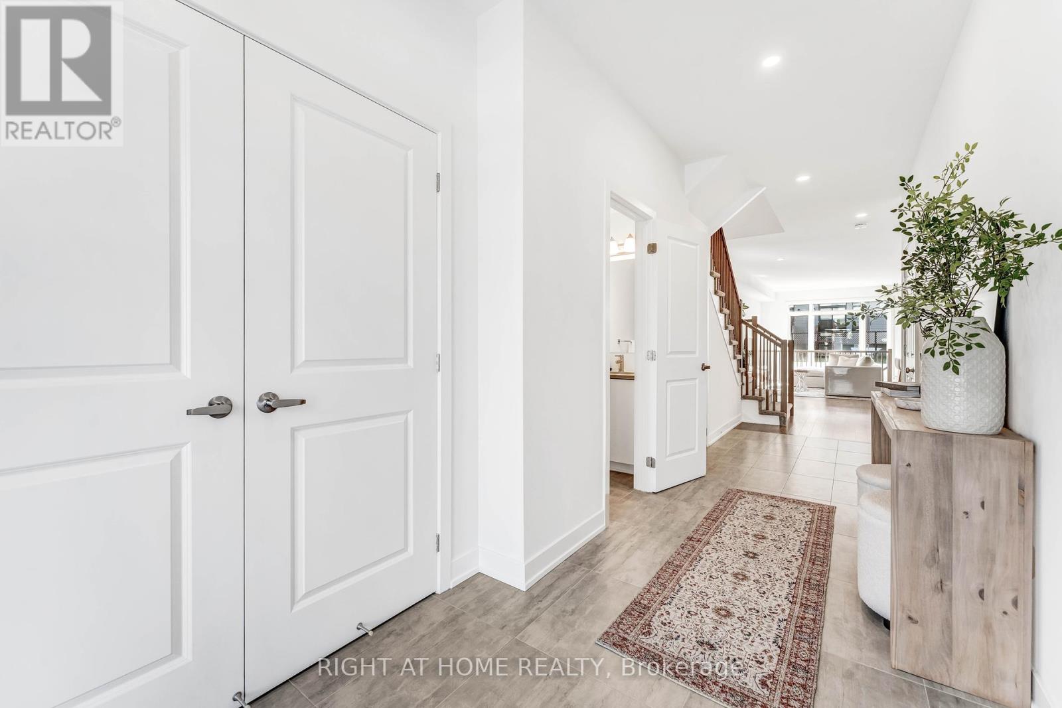
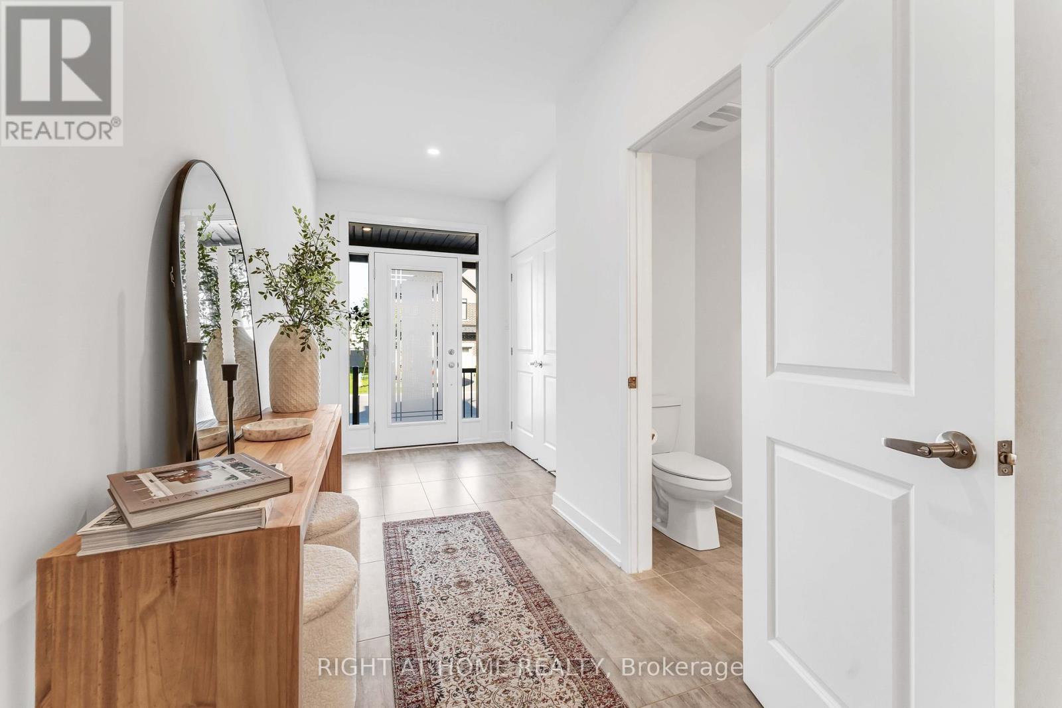
$679,900
623 RATHBURN LANE
Ottawa, Ontario, Ontario, K1T0V7
MLS® Number: X12312828
Property description
Welcome to this beautifully maintained 3-bedroom townhome, where style, comfort, and convenience come together seamlessly. From the moment you enter, you'll appreciate the warmth of hardwood flooring throughout the main level, setting the tone for an inviting living space.The modern kitchen is a true standout, featuring sleek quartz countertops and a walk-in pantry perfect for everyday functionality and entertaining alike. A thoughtfully designed staircase leads to a bright, finished basement with a large window, offering versatile space for a family room, office, or cozy retreat.Upstairs, the primary suite offers a luxurious escape with quartz-topped double vanities, a stand-up shower perfect blend of style and serenity. All appliances are high end. Fenced backyard. Close to parks, shopping, and everyday amenities, this townhome provides the perfect mix of urban convenience and suburban calm. With hardwood, ceramic, and plush wall-to-wall carpeted flooring on the second floor, every detail has been thoughtfully designed. Dont miss the chance to call this exceptional home your own!
Building information
Type
*****
Age
*****
Amenities
*****
Appliances
*****
Basement Development
*****
Basement Type
*****
Construction Style Attachment
*****
Cooling Type
*****
Exterior Finish
*****
Fireplace Present
*****
FireplaceTotal
*****
Foundation Type
*****
Half Bath Total
*****
Heating Fuel
*****
Heating Type
*****
Size Interior
*****
Stories Total
*****
Utility Water
*****
Land information
Sewer
*****
Size Depth
*****
Size Frontage
*****
Size Irregular
*****
Size Total
*****
Rooms
Main level
Kitchen
*****
Dining room
*****
Living room
*****
Basement
Family room
*****
Second level
Laundry room
*****
Bathroom
*****
Bathroom
*****
Bedroom 3
*****
Bedroom 2
*****
Primary Bedroom
*****
Main level
Kitchen
*****
Dining room
*****
Living room
*****
Basement
Family room
*****
Second level
Laundry room
*****
Bathroom
*****
Bathroom
*****
Bedroom 3
*****
Bedroom 2
*****
Primary Bedroom
*****
Main level
Kitchen
*****
Dining room
*****
Living room
*****
Basement
Family room
*****
Second level
Laundry room
*****
Bathroom
*****
Bathroom
*****
Bedroom 3
*****
Bedroom 2
*****
Primary Bedroom
*****
Courtesy of RIGHT AT HOME REALTY
Book a Showing for this property
Please note that filling out this form you'll be registered and your phone number without the +1 part will be used as a password.
