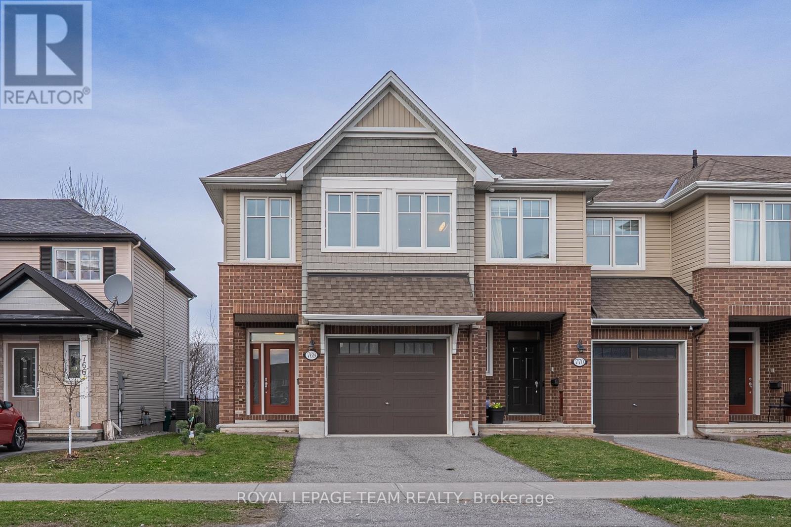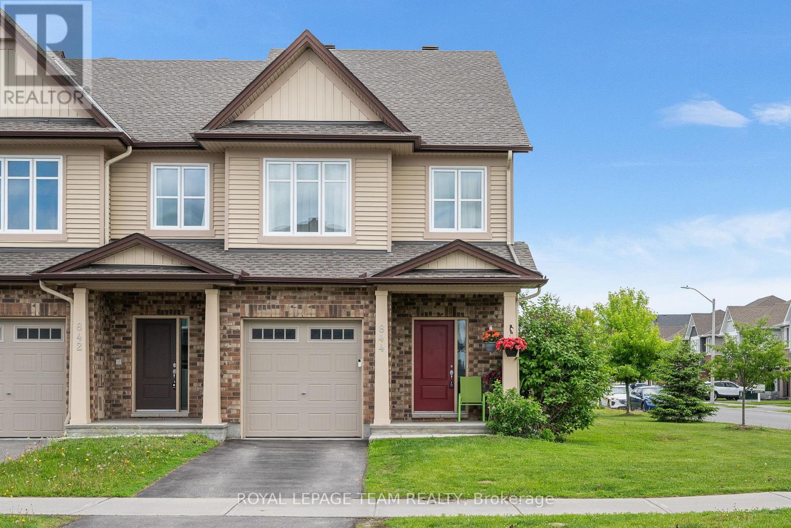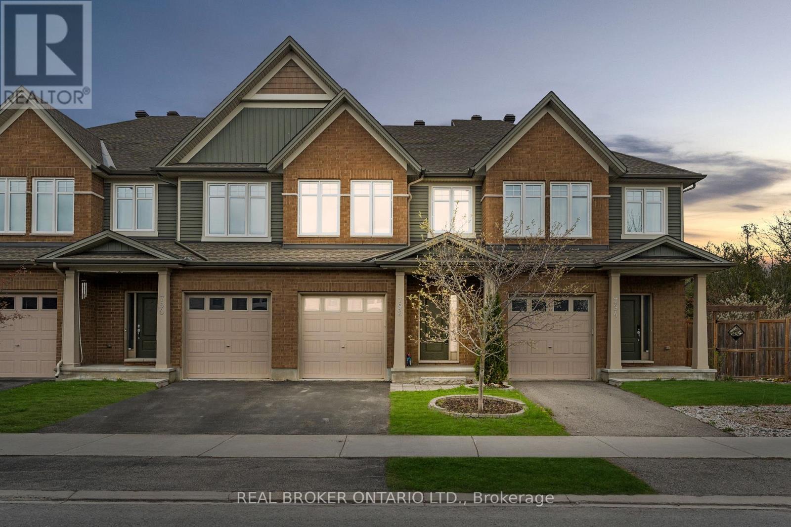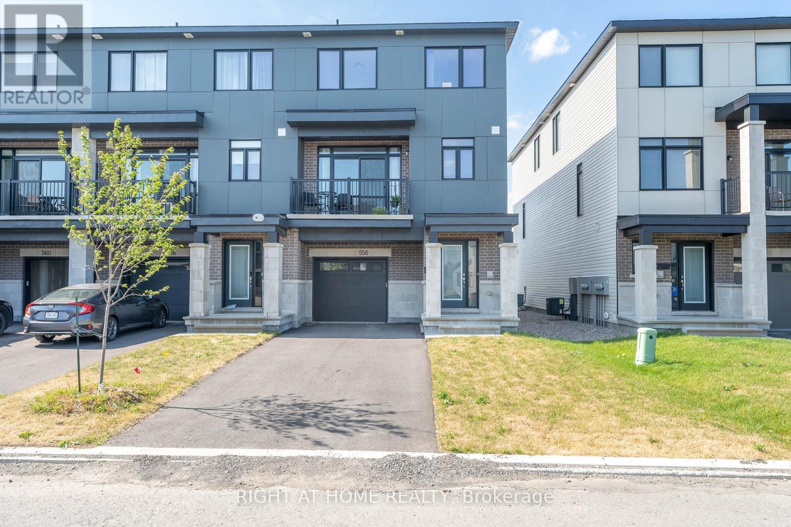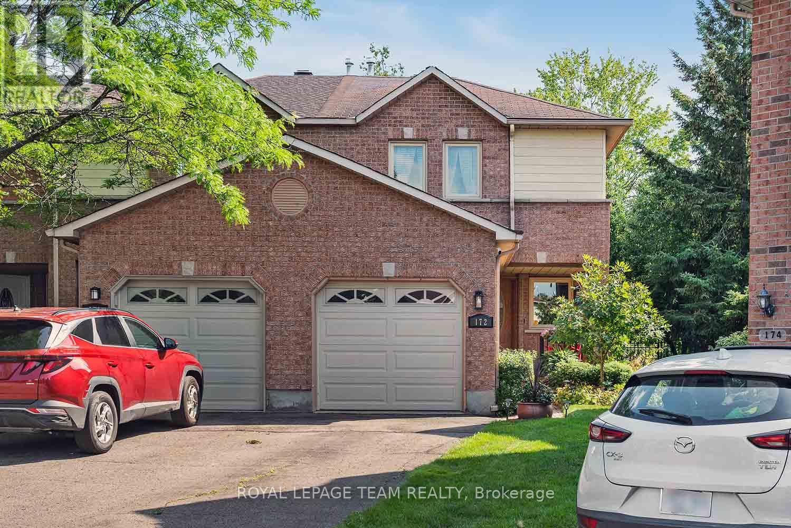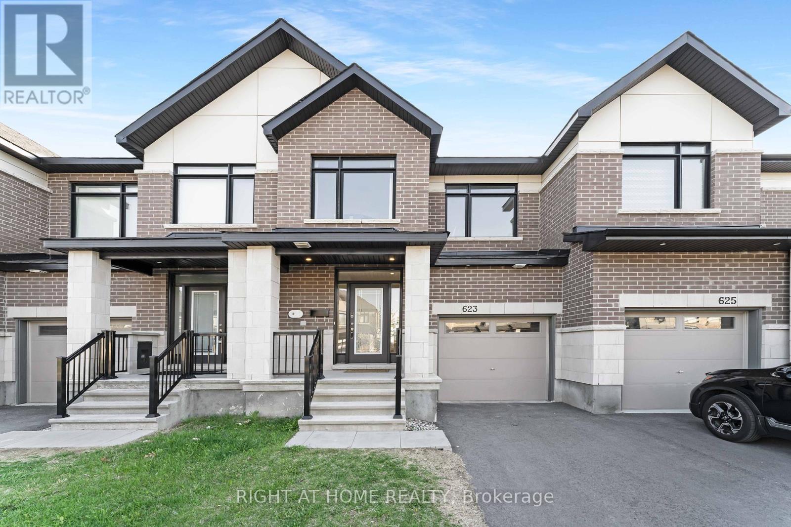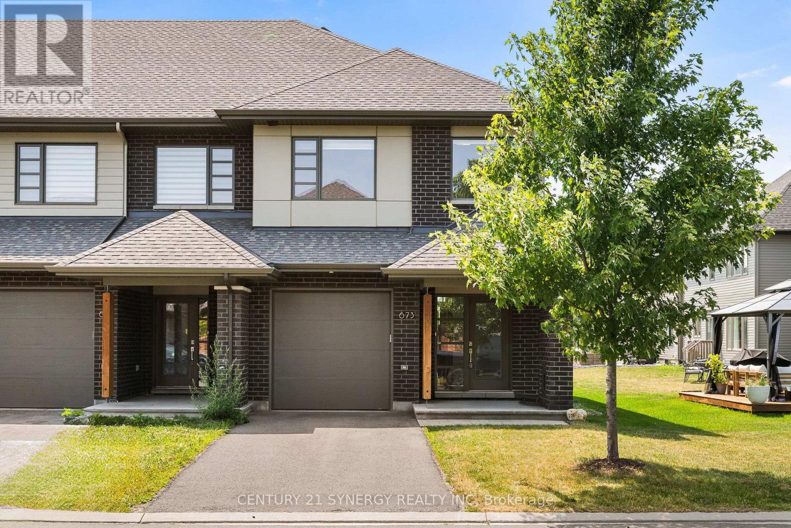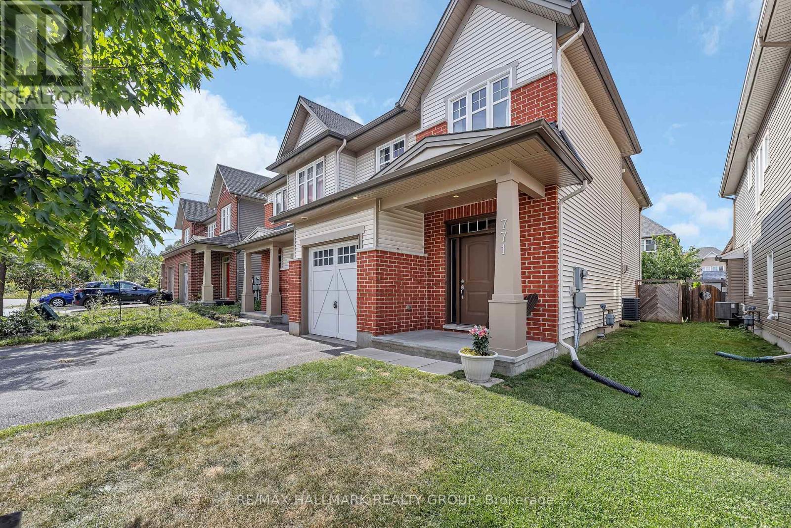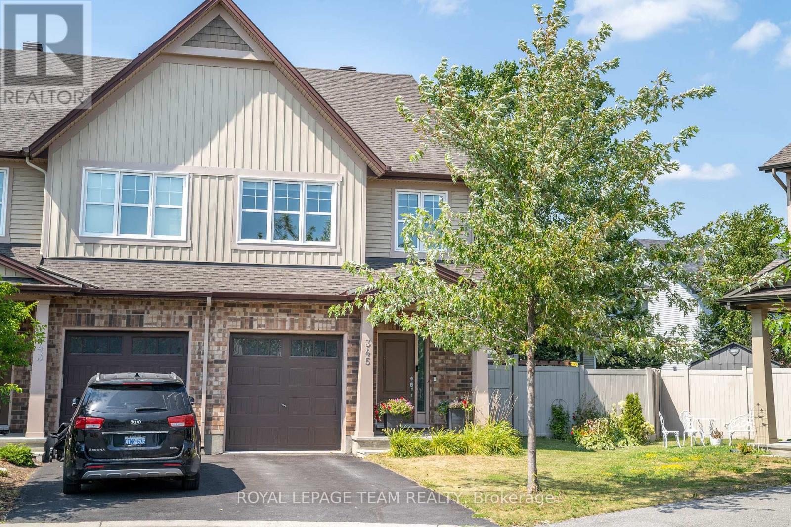Free account required
Unlock the full potential of your property search with a free account! Here's what you'll gain immediate access to:
- Exclusive Access to Every Listing
- Personalized Search Experience
- Favorite Properties at Your Fingertips
- Stay Ahead with Email Alerts
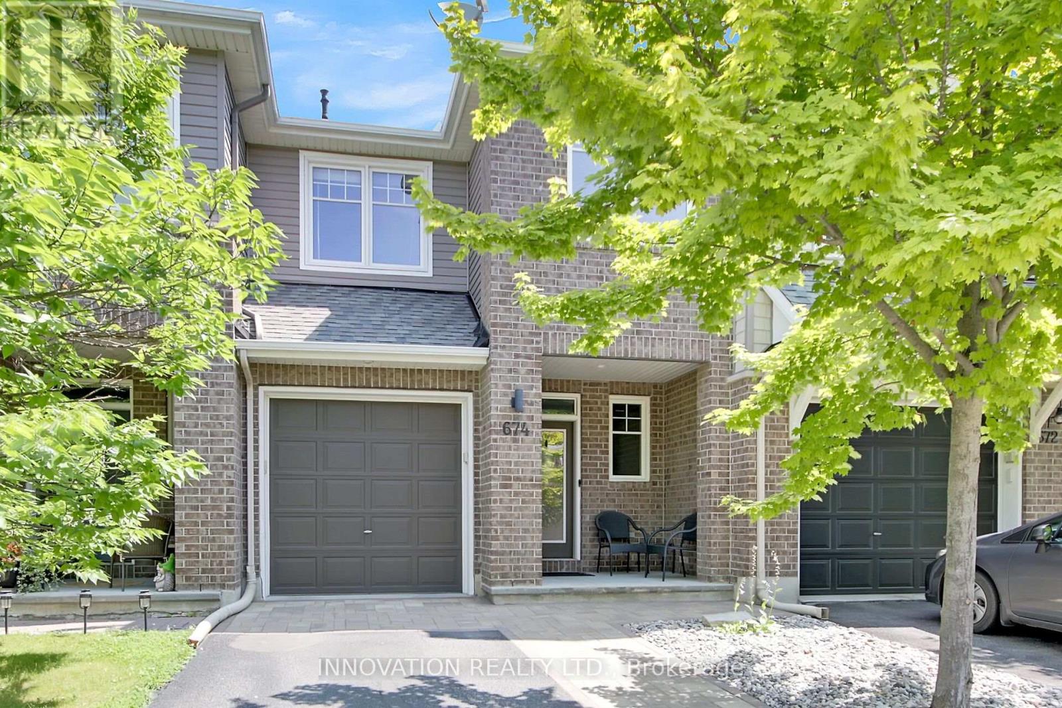
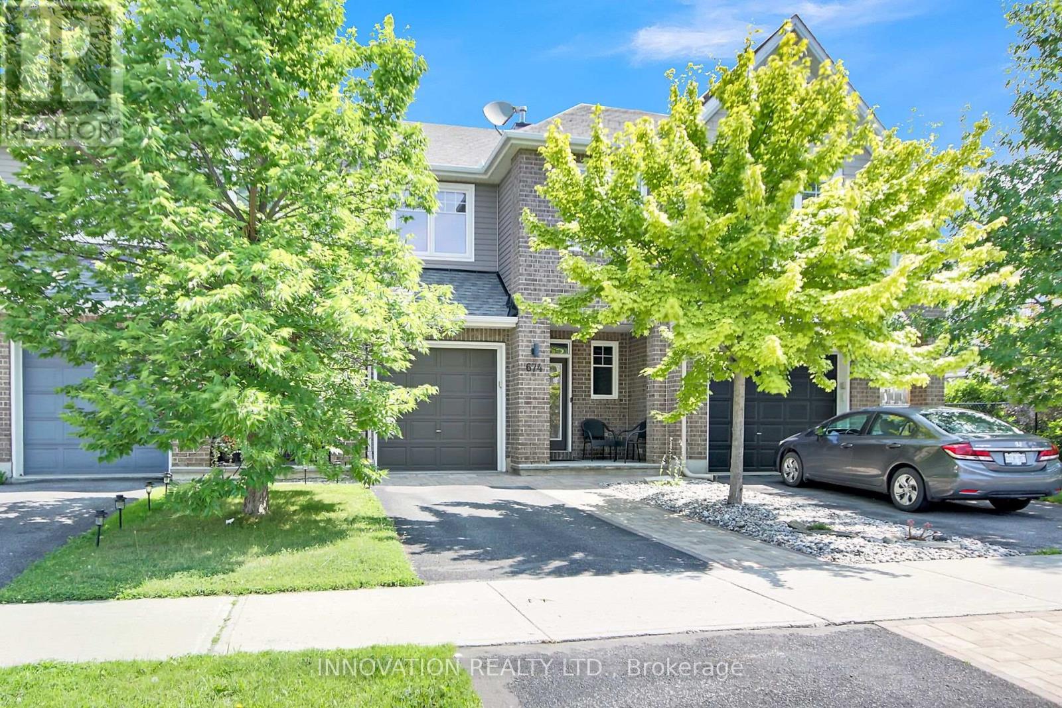
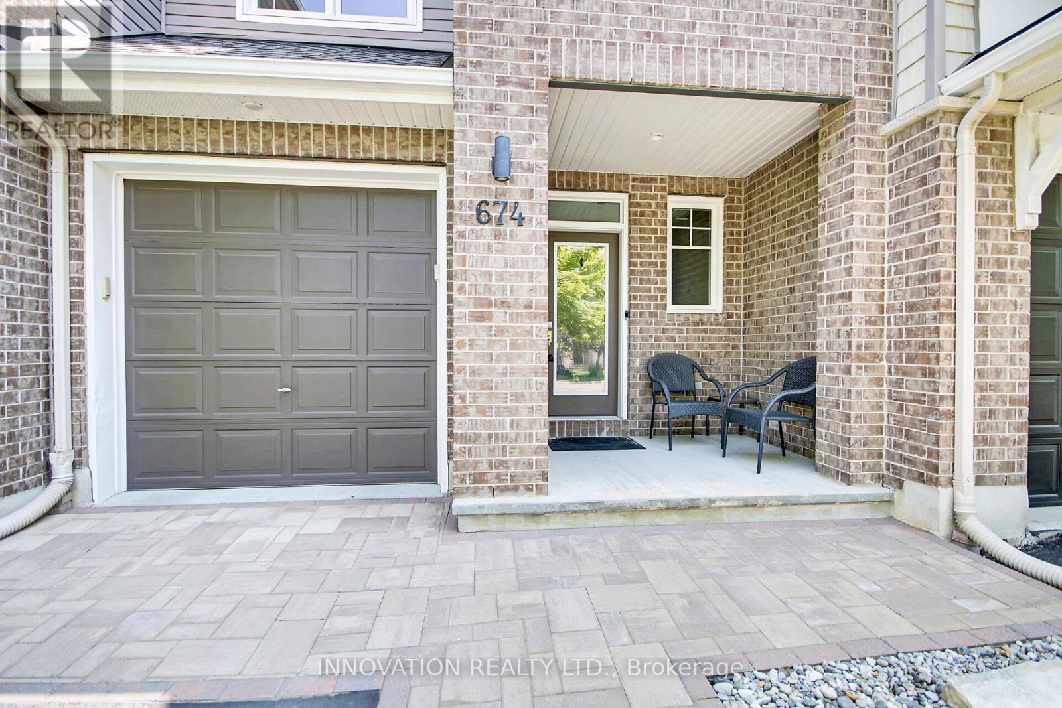
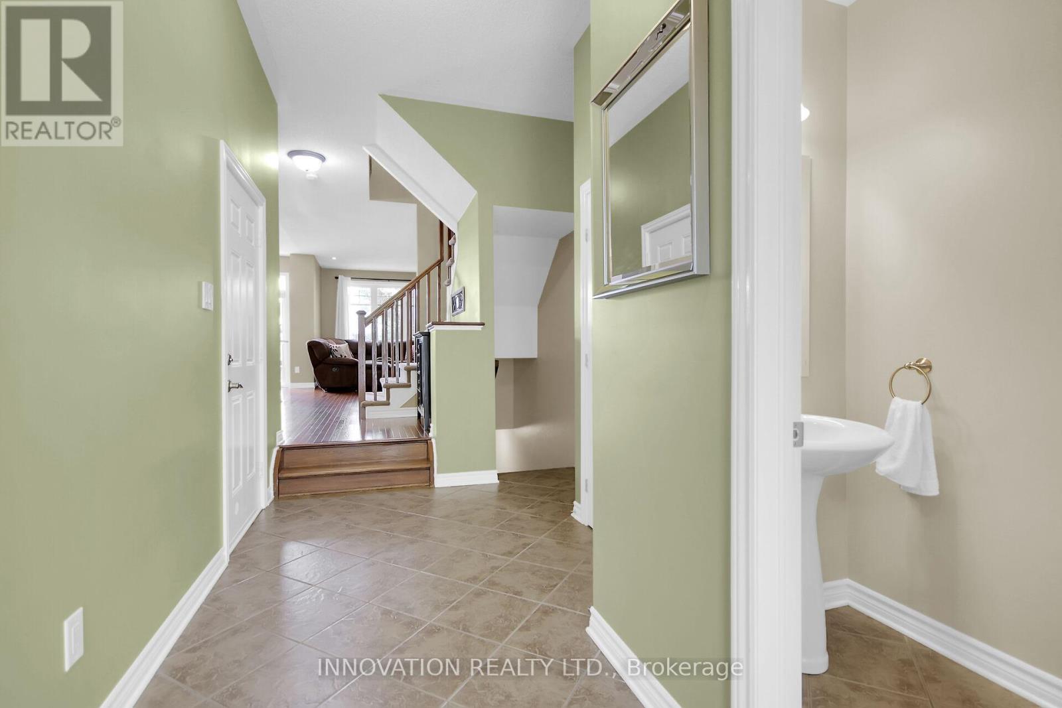
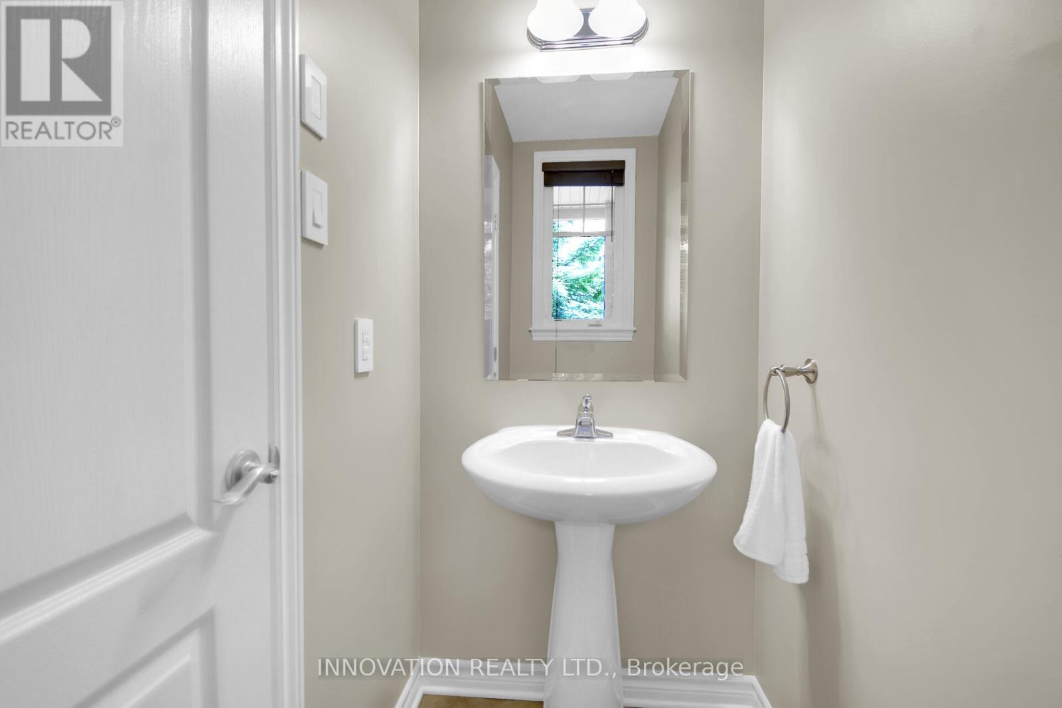
$669,900
674 WHITE ALDER AVENUE
Ottawa, Ontario, Ontario, K1T0E7
MLS® Number: X12355364
Property description
Welcome to 674 White Alder Avenue, located in fantastic Findlay Creek. A bright, well-maintained and wonderfully updated 3 bedroom, 2 bathroom move-in-ready townhome! NO REAR NEIGHBOURS! Main level features 9-foot ceilings, natural gas fireplace, hardwood flooring and open concept kitchen, and living room. Contemporary kitchen with large island, walk-in pantry, and updated granite countertops and backsplash (2018). Dining area leads to your maintenance free backyard with newer deck (2018). This home backs onto Turtle Park field, quiet playground and splash pad. 2nd level has 3 LARGE bedrooms. Primary bedroom features a walk-in closet and 5pc cheater en-suite bathroom with separate updated walk-in shower (2018), soaker tub and dual sinks. Lower level is perfect for theatre room, recreation room, playroom or office. Basement vinyl flooring 2019. Ample unfinished storage area. Furnace serviced 2025, washing machine 2025, dishwasher 2024, duct cleaning 2025, upstairs hardwood flooring 2018, tankless hot water tank. Front yard interlock 2024. Close to schools, shopping and transit.
Building information
Type
*****
Amenities
*****
Appliances
*****
Basement Development
*****
Basement Type
*****
Construction Style Attachment
*****
Cooling Type
*****
Exterior Finish
*****
Fireplace Present
*****
FireplaceTotal
*****
Foundation Type
*****
Half Bath Total
*****
Heating Fuel
*****
Heating Type
*****
Size Interior
*****
Stories Total
*****
Utility Water
*****
Land information
Sewer
*****
Size Depth
*****
Size Frontage
*****
Size Irregular
*****
Size Total
*****
Rooms
Main level
Kitchen
*****
Dining room
*****
Basement
Family room
*****
Second level
Bedroom
*****
Bedroom
*****
Primary Bedroom
*****
Courtesy of INNOVATION REALTY LTD.
Book a Showing for this property
Please note that filling out this form you'll be registered and your phone number without the +1 part will be used as a password.
