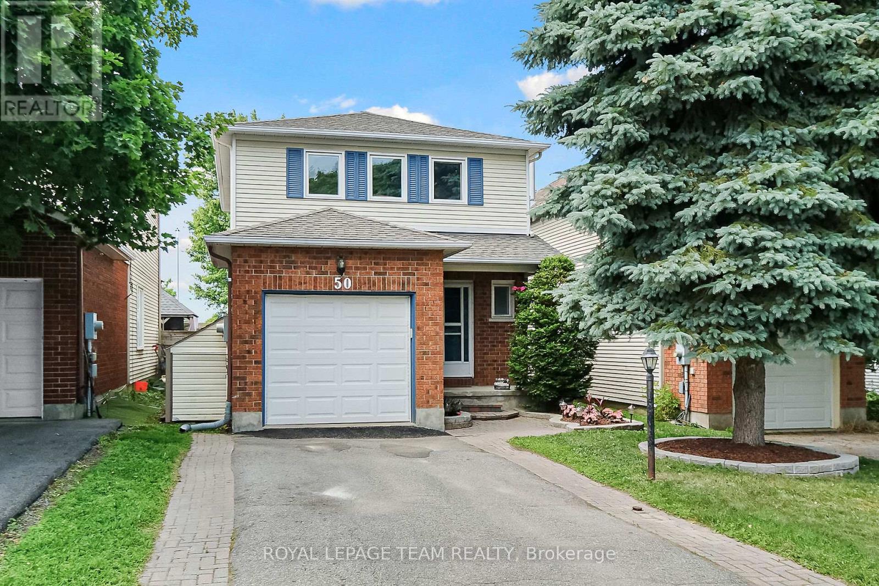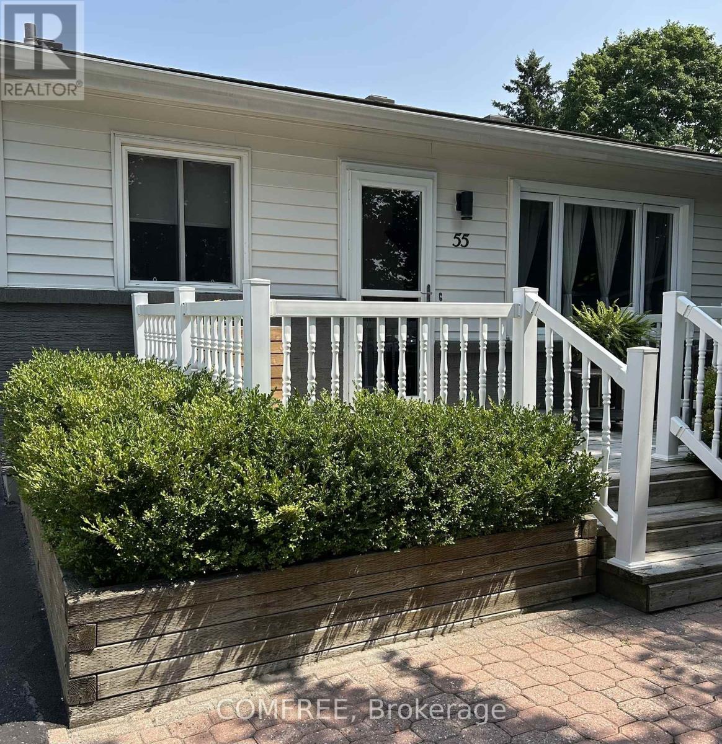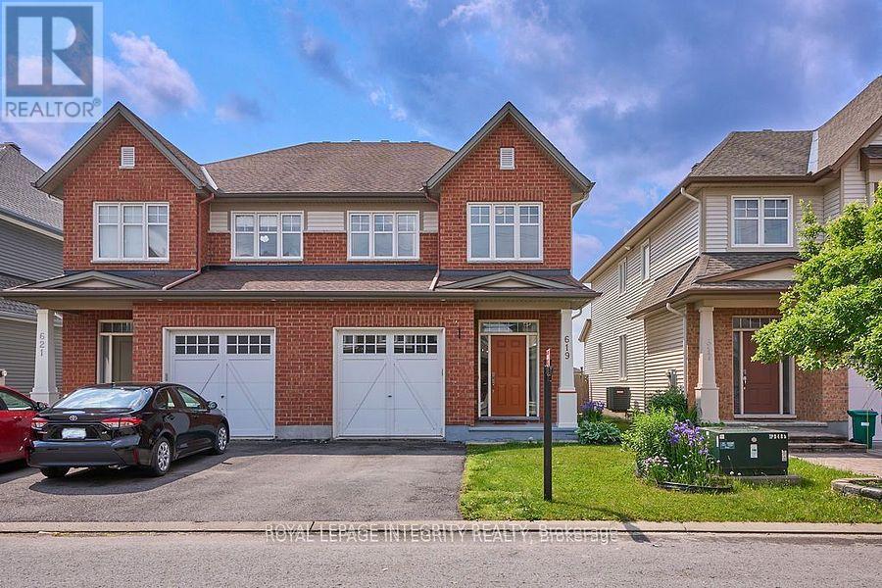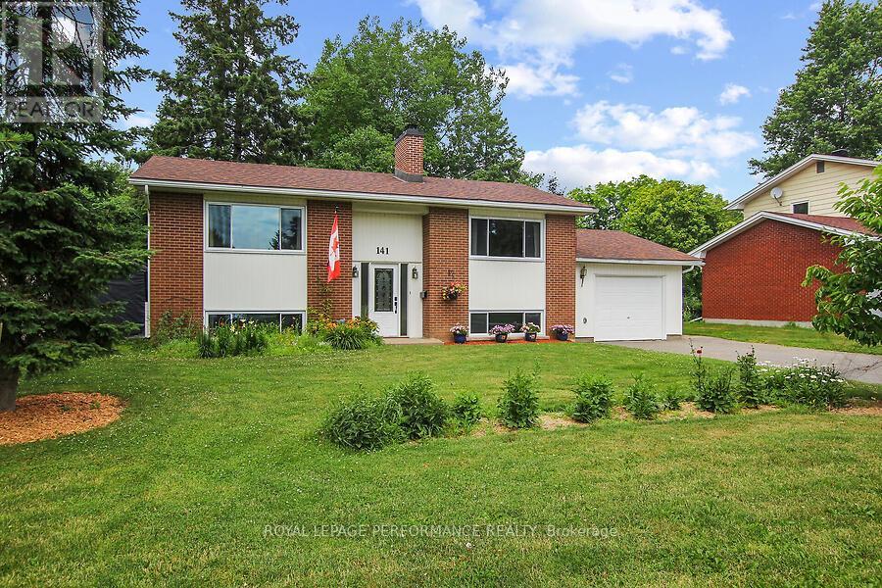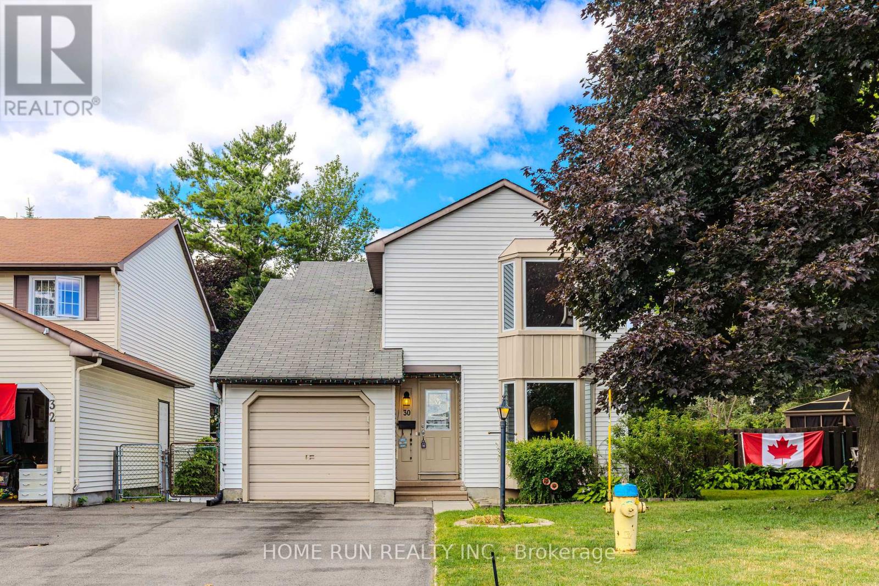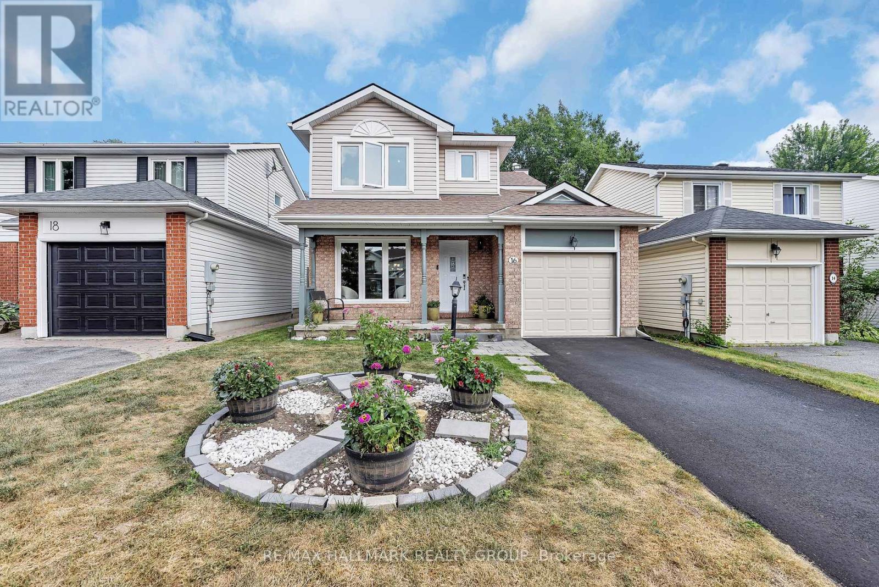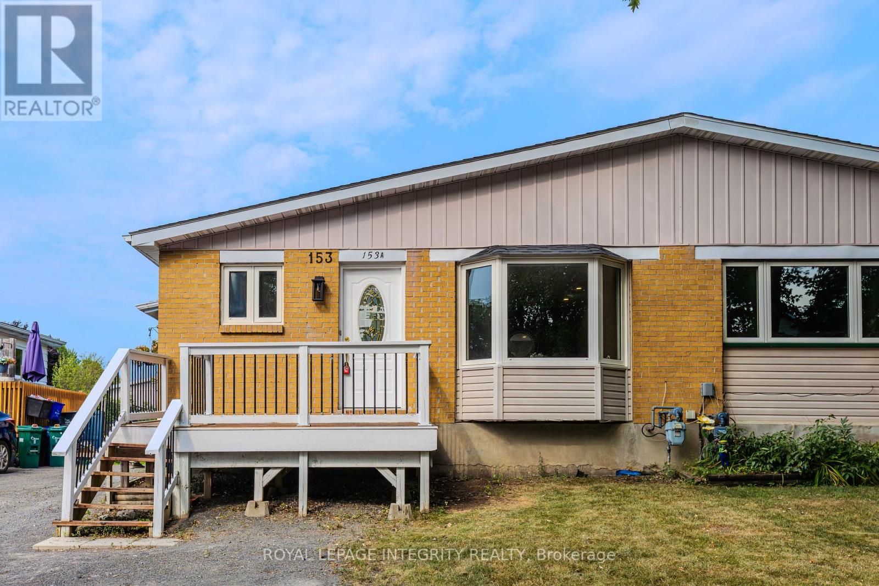Free account required
Unlock the full potential of your property search with a free account! Here's what you'll gain immediate access to:
- Exclusive Access to Every Listing
- Personalized Search Experience
- Favorite Properties at Your Fingertips
- Stay Ahead with Email Alerts
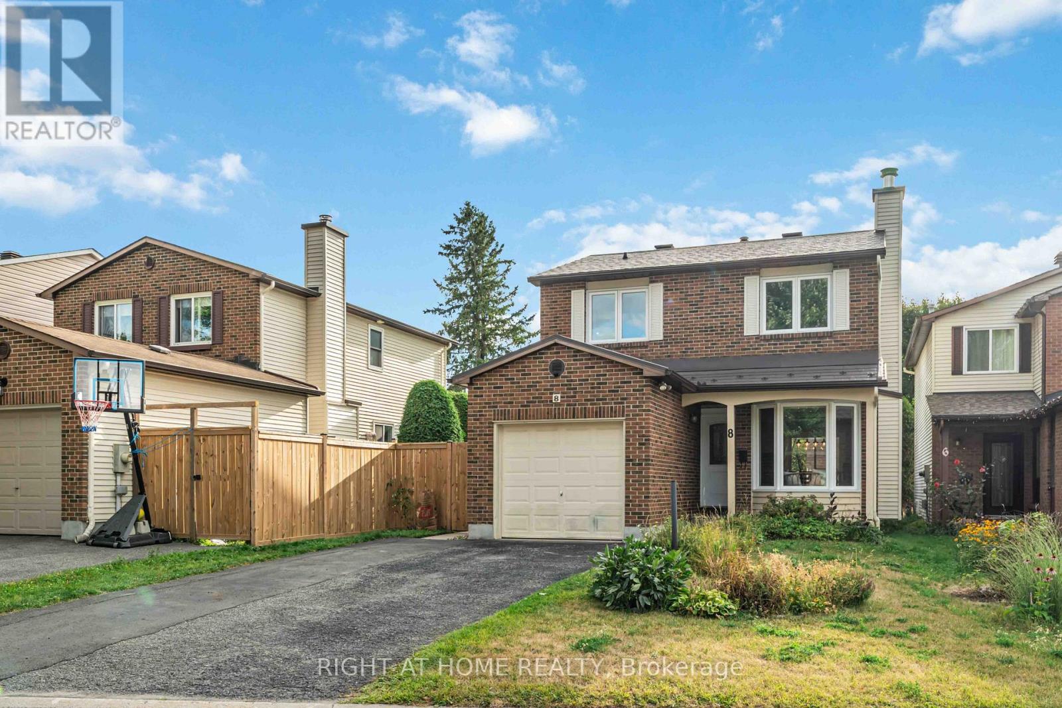
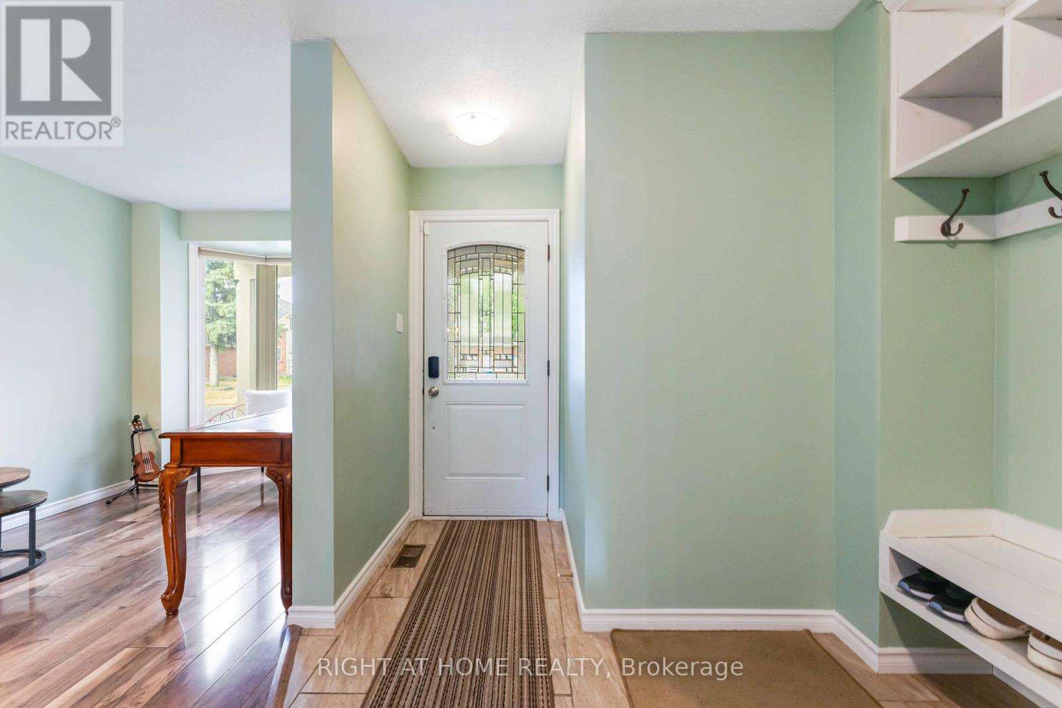
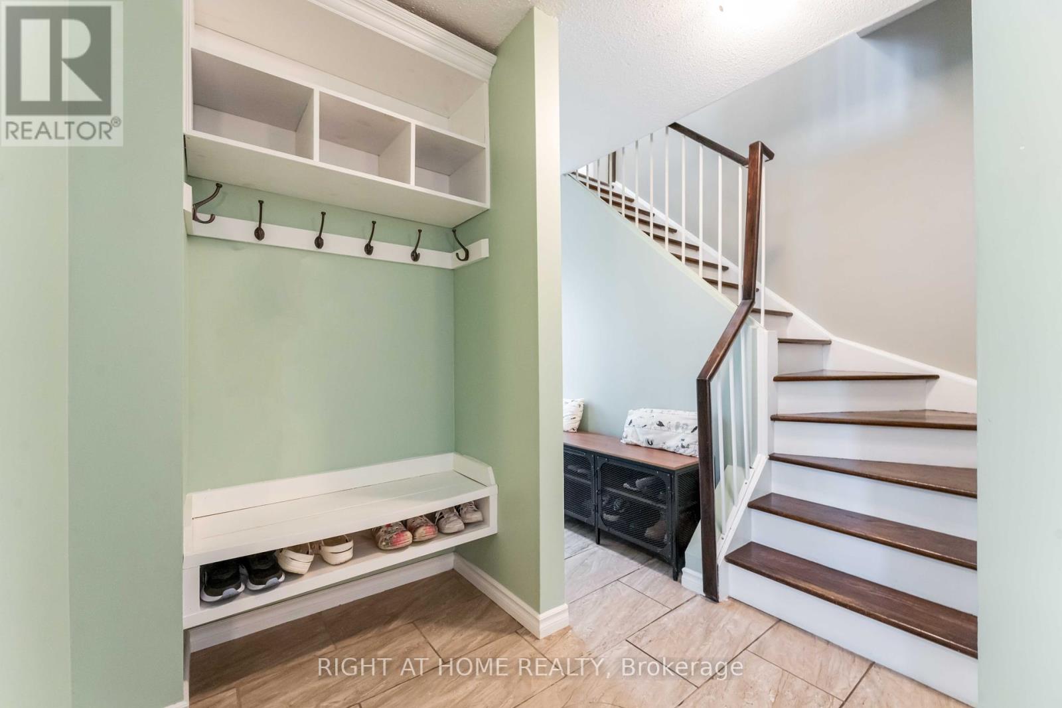
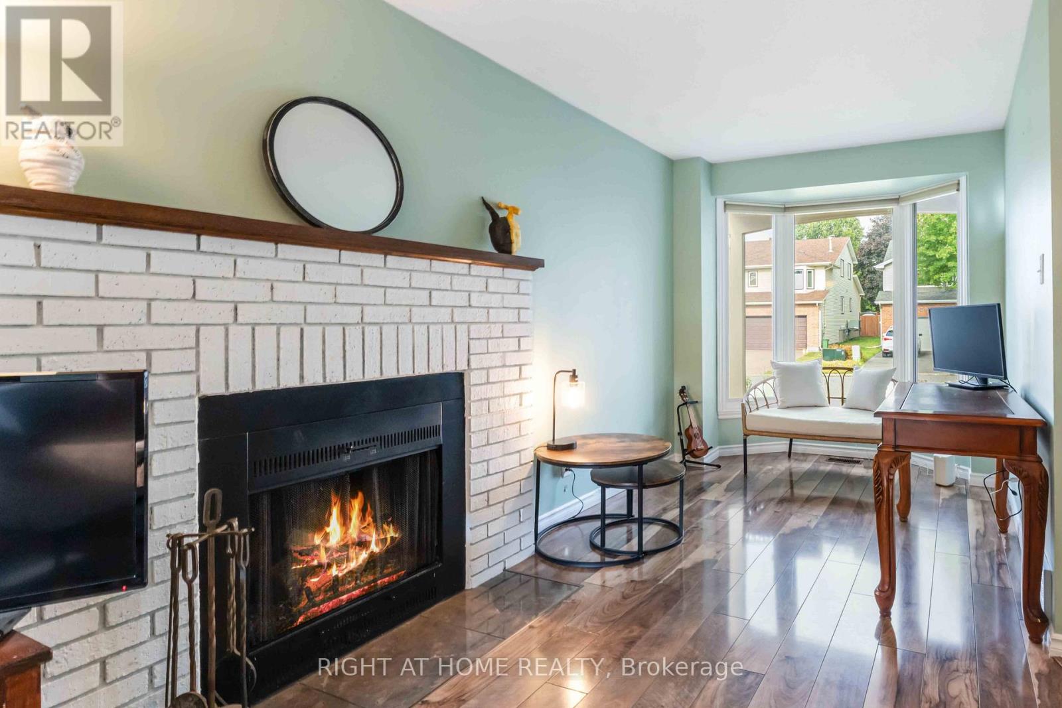
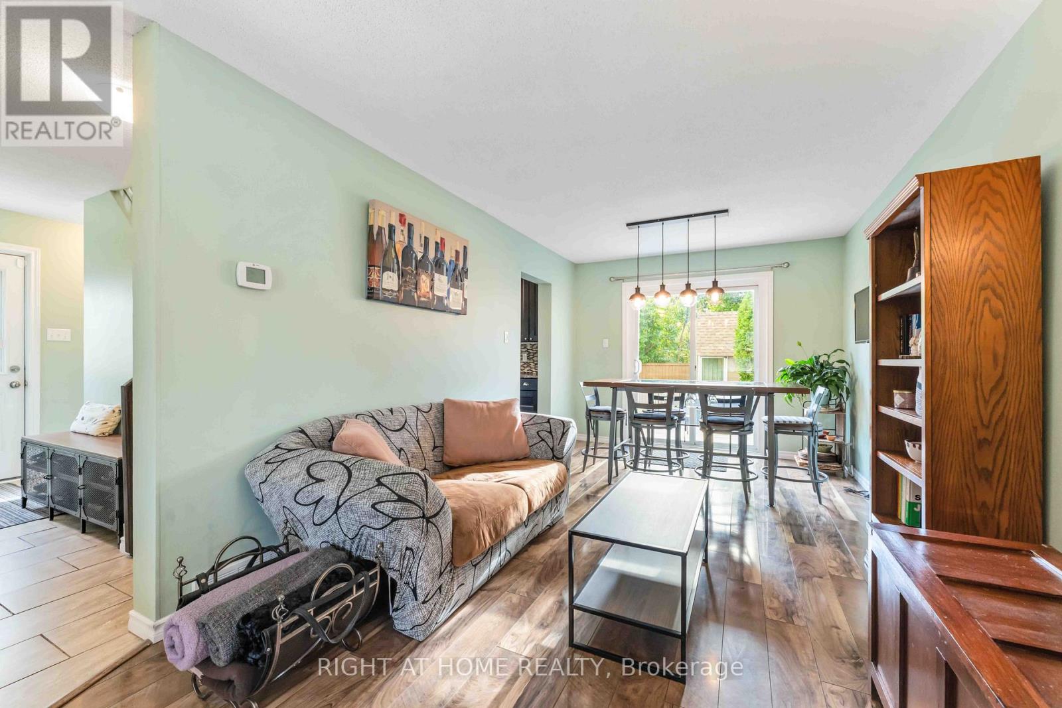
$649,900
8 STABLE WAY
Ottawa, Ontario, Ontario, K2M1A6
MLS® Number: X12382780
Property description
Welcome to this Amazing 3 bed, 2.5 bath - DETACHED home sitting on a LARGER LOT & EXTENDED Driveway located in KANATA/BRIDLEWOOD offers the perfect blend of style, comfort, and functionality - ideal for families, professionals, or first-time buyers. Step into a BRIGHT living room featuring a large bay window and wood-burning FIREPLACE, perfect for relaxing evenings. The MODERN KITCHEN boasts stainless steel appliances, ample cabinetry, and flows seamlessly into the dining area with patio doors leading to a fully fenced backyard with a large deck and large shed. Upstairs, you'll find three spacious bedrooms, including a primary suite with a walk-in closet and direct access to the main bath. The finished lower level features a 4-piece bath and flexible space ideal for a home gym, rec room, or guest suite. Major features include a metal roof for long-term peace of mind, a HOT TUB (2024) with updated 220 volts, and numerous modern touches throughout. Located in the desirable Kanata Bridlewood community, this home is close to top-rated schools, parks, trails, shopping, transit, and all essential amenities, offering the perfect balance of convenience and lifestyle. With a smart layout, move-in ready condition and great location, this is a rare opportunity you don't want to miss.
Building information
Type
*****
Appliances
*****
Basement Type
*****
Construction Style Attachment
*****
Cooling Type
*****
Exterior Finish
*****
Fireplace Present
*****
Foundation Type
*****
Half Bath Total
*****
Heating Fuel
*****
Heating Type
*****
Size Interior
*****
Stories Total
*****
Utility Water
*****
Land information
Sewer
*****
Size Depth
*****
Size Frontage
*****
Size Irregular
*****
Size Total
*****
Rooms
Main level
Foyer
*****
Kitchen
*****
Living room
*****
Dining room
*****
Basement
Recreational, Games room
*****
Second level
Bedroom 3
*****
Bedroom 2
*****
Primary Bedroom
*****
Courtesy of RIGHT AT HOME REALTY
Book a Showing for this property
Please note that filling out this form you'll be registered and your phone number without the +1 part will be used as a password.


