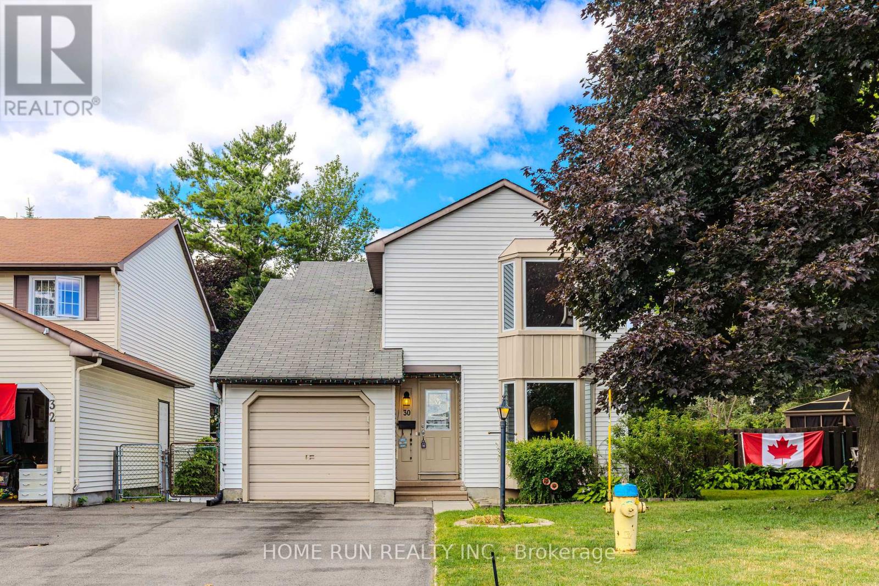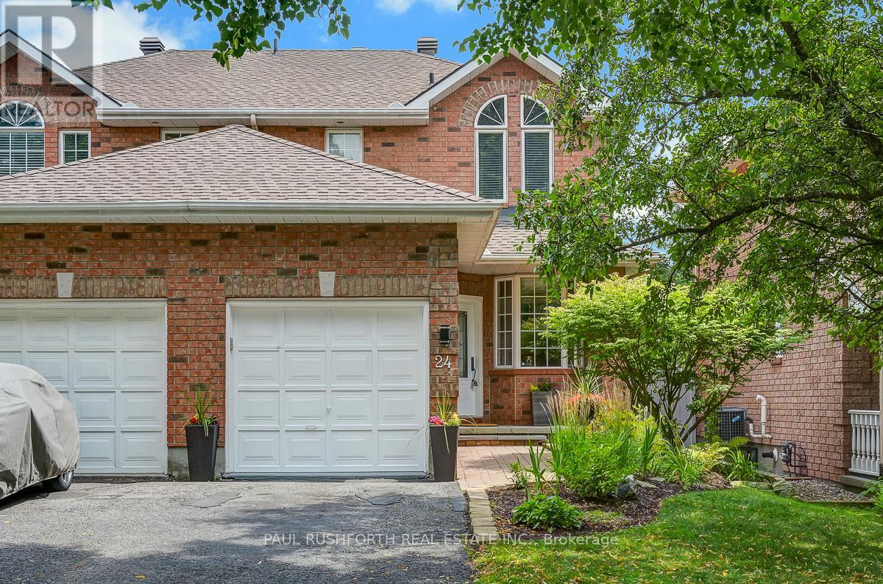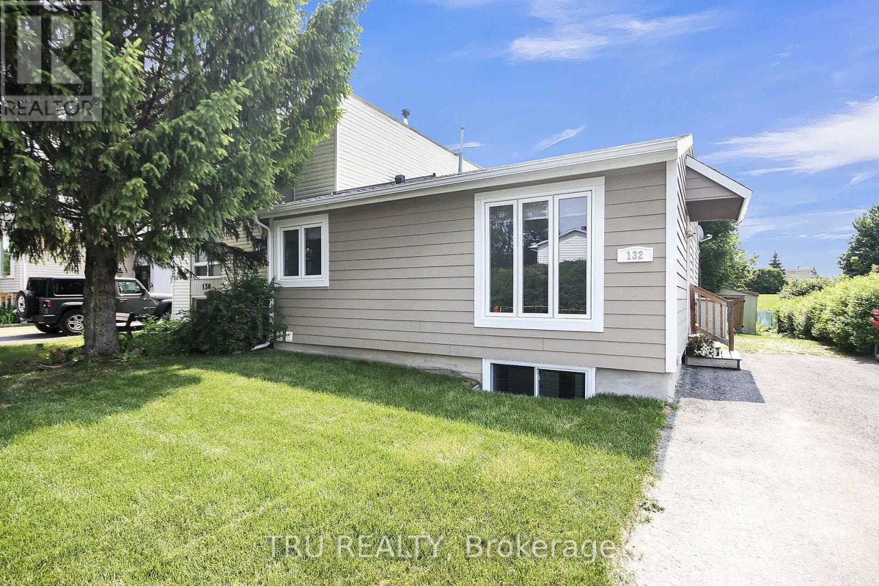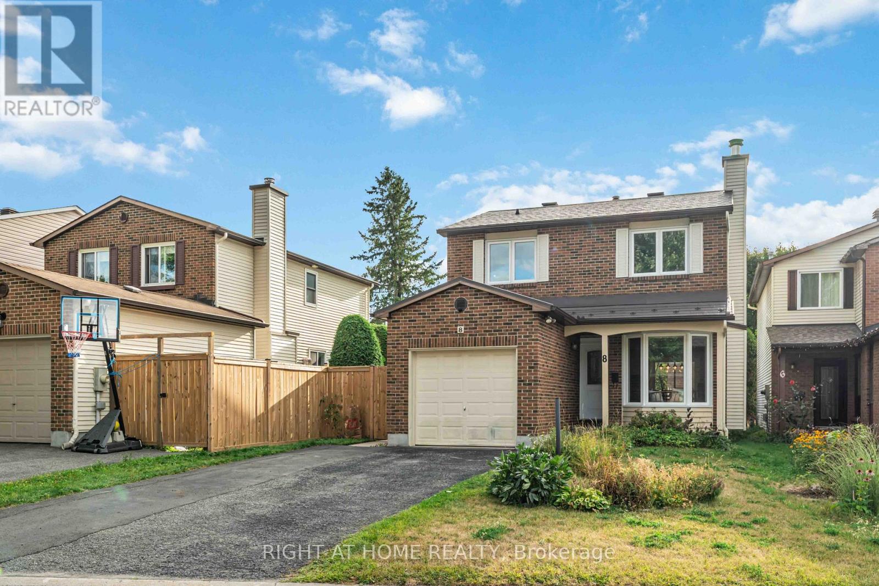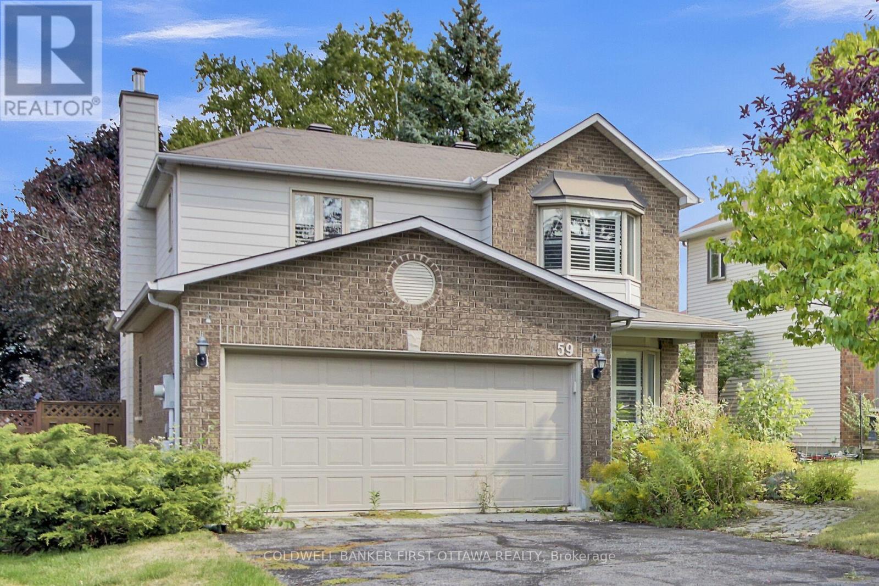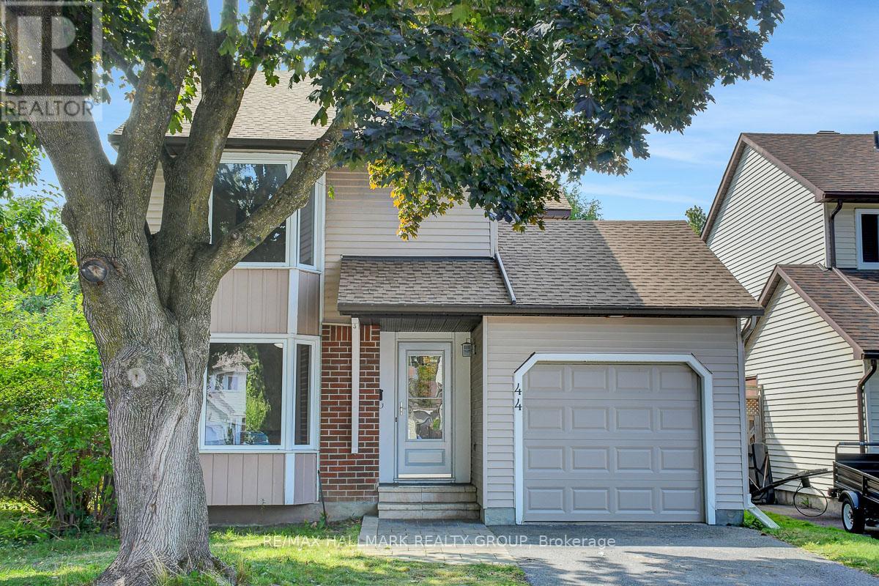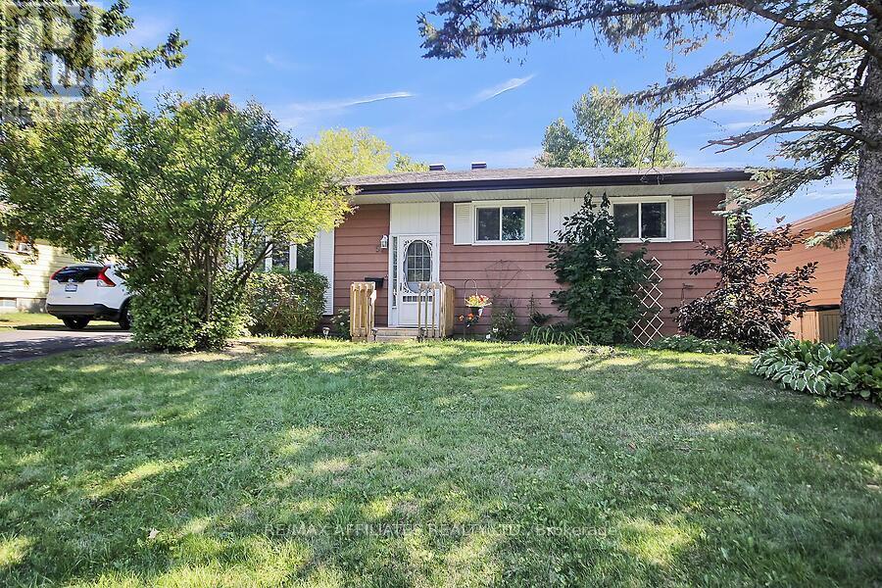Free account required
Unlock the full potential of your property search with a free account! Here's what you'll gain immediate access to:
- Exclusive Access to Every Listing
- Personalized Search Experience
- Favorite Properties at Your Fingertips
- Stay Ahead with Email Alerts
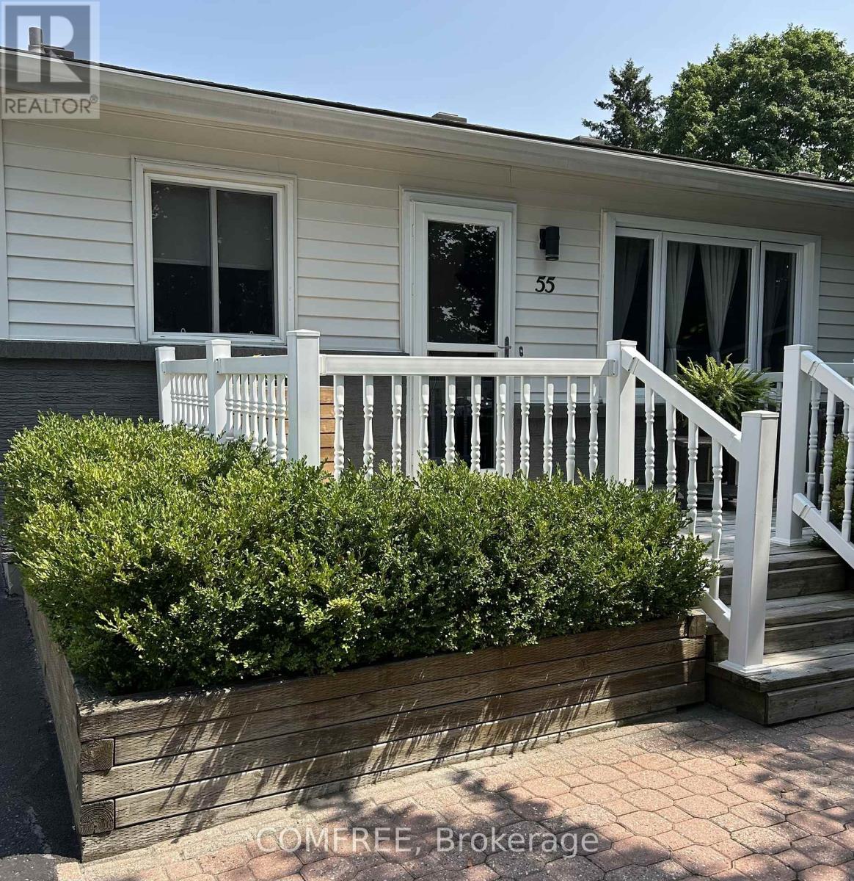
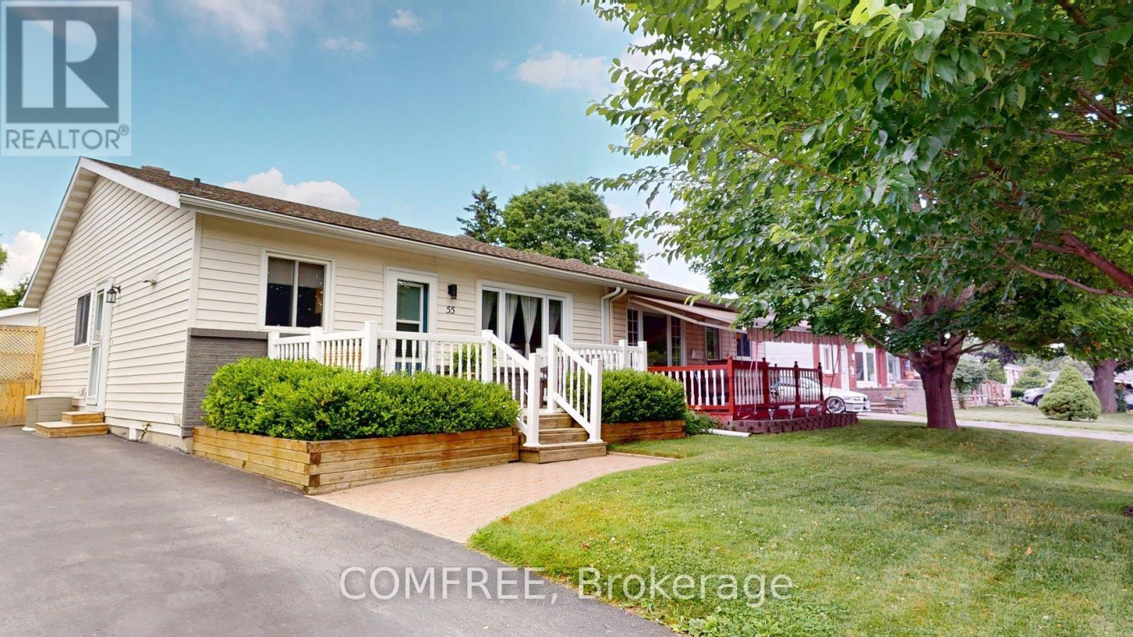
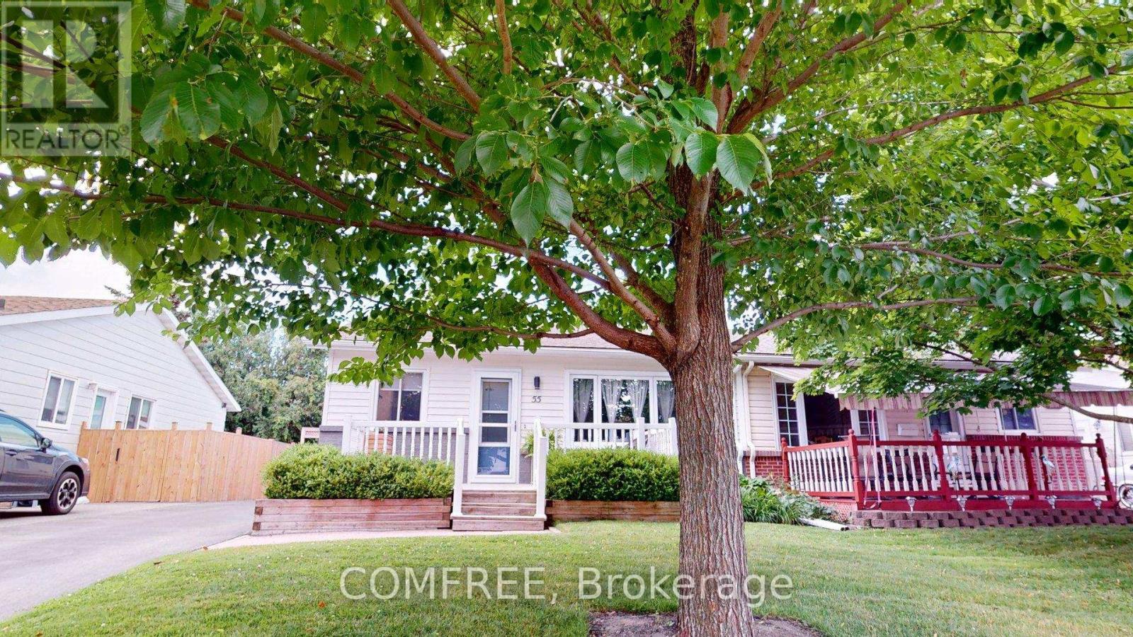
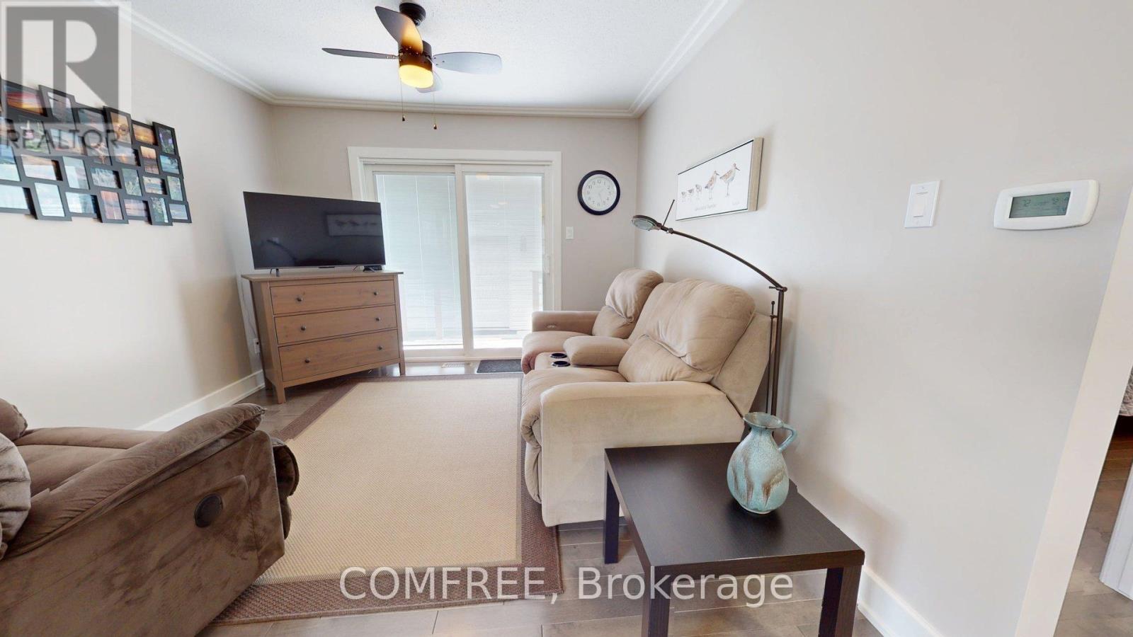
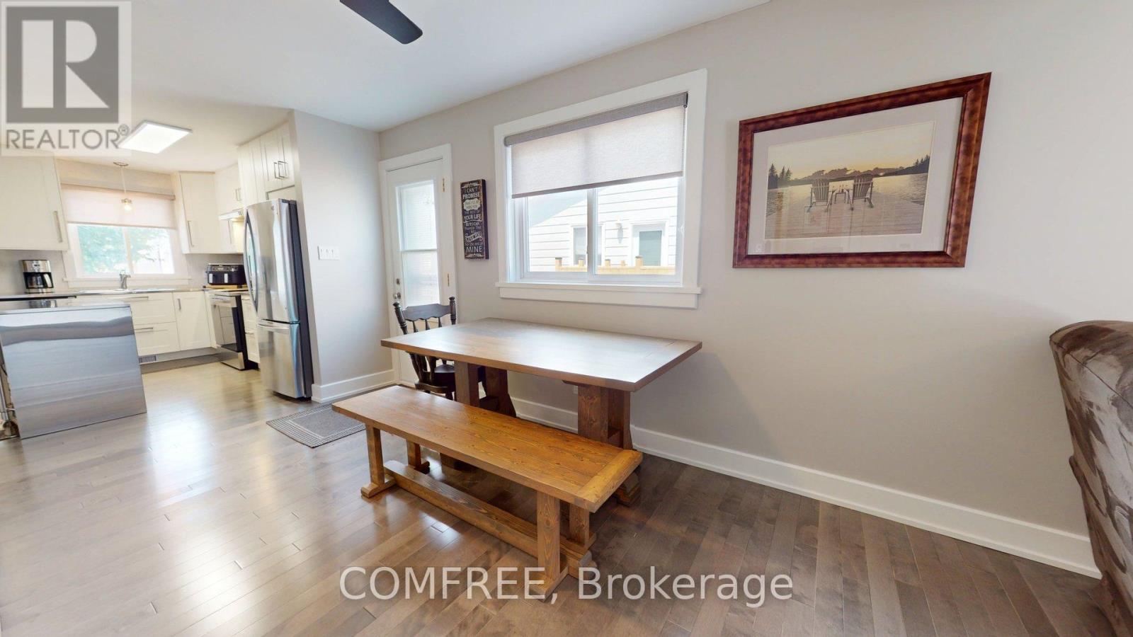
$589,900
55 BINSCARTH CRESCENT
Ottawa, Ontario, Ontario, K2L1R9
MLS® Number: X12280146
Property description
Welcome to 55 Binscarth Cr, situated in the quiet, mature community of Glen Cairn! This home is within walking distance to schools, shops, parks, bus stops, the Trans Canada Trail and more. Some of the many upgrades include a new kitchen, two new bathrooms, hardwood flooring, brand new carpet in the basement, new copper wiring throughout, all new interior doors, handles and trim, and so much more! The roof, siding, backyard patio area and new asphalt were all completed in 2020. On the main floor you will find an open concept kitchen with breakfast bar, dining and living room, as well as two bedrooms, a walk-in closet, and a full bathroom. In the basement you will find an office area, living room, bathroom with shower, laundry room, cold storage and furnace room. There is also a very unique addition to this home which is a 14x20 insulated workshop with its own 125 breaker panel- perfect for a hobbyist or to use as a large storage area!
Building information
Type
*****
Amenities
*****
Appliances
*****
Architectural Style
*****
Basement Development
*****
Basement Type
*****
Construction Style Attachment
*****
Cooling Type
*****
Exterior Finish
*****
Fireplace Present
*****
FireplaceTotal
*****
Foundation Type
*****
Heating Fuel
*****
Heating Type
*****
Size Interior
*****
Stories Total
*****
Utility Water
*****
Land information
Sewer
*****
Size Depth
*****
Size Frontage
*****
Size Irregular
*****
Size Total
*****
Rooms
Main level
Bedroom
*****
Bedroom
*****
Courtesy of COMFREE
Book a Showing for this property
Please note that filling out this form you'll be registered and your phone number without the +1 part will be used as a password.

