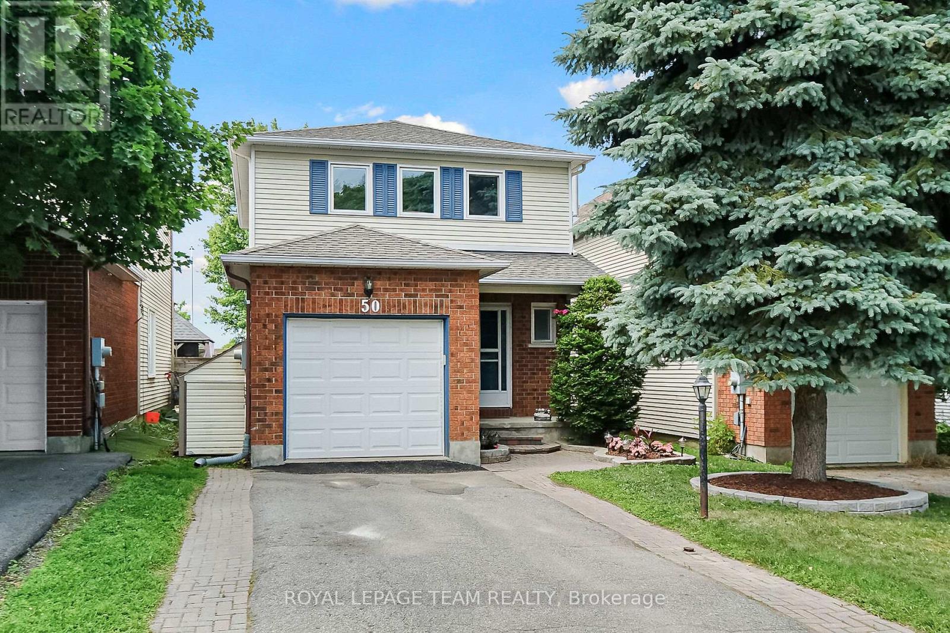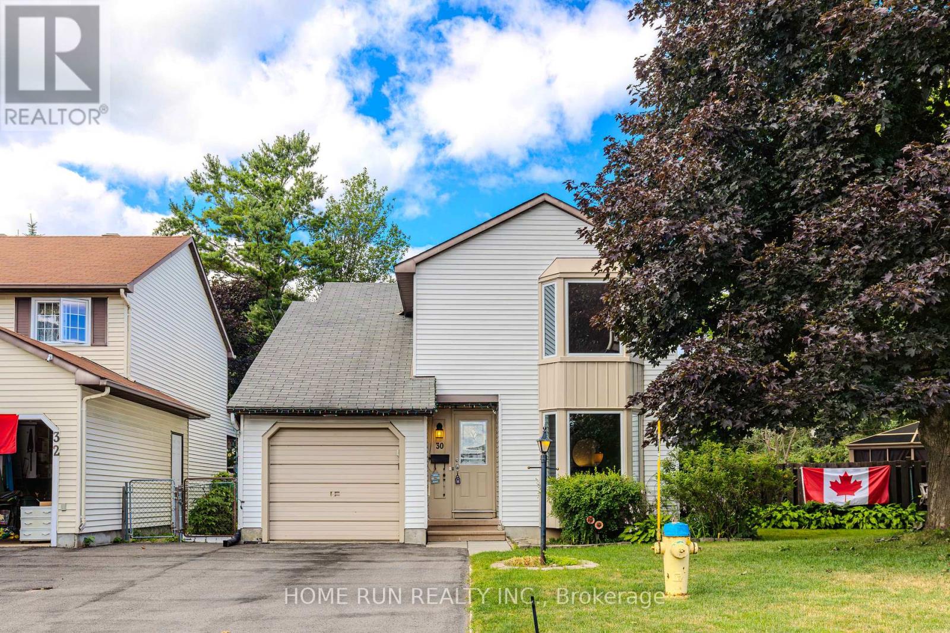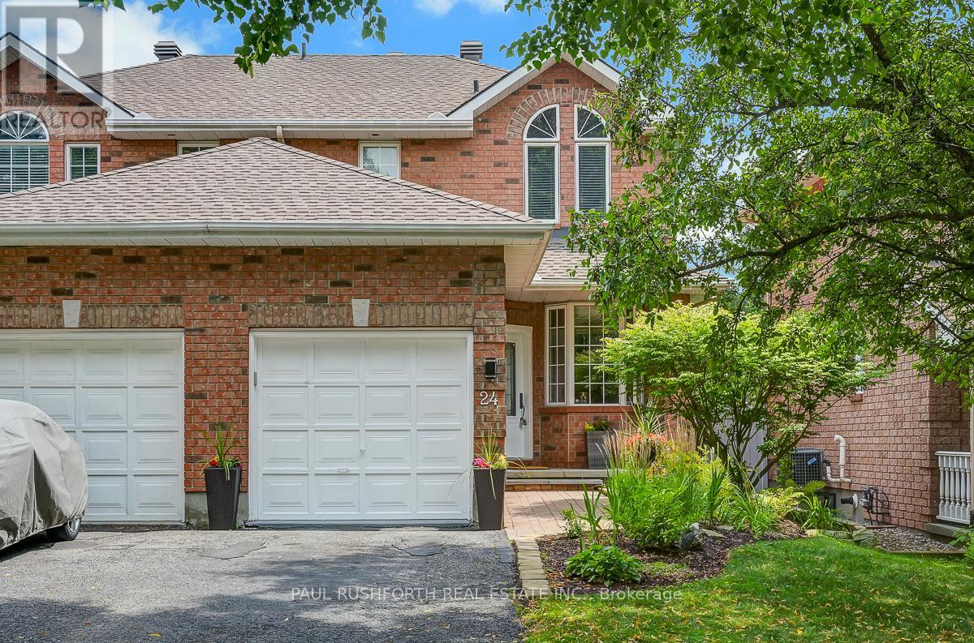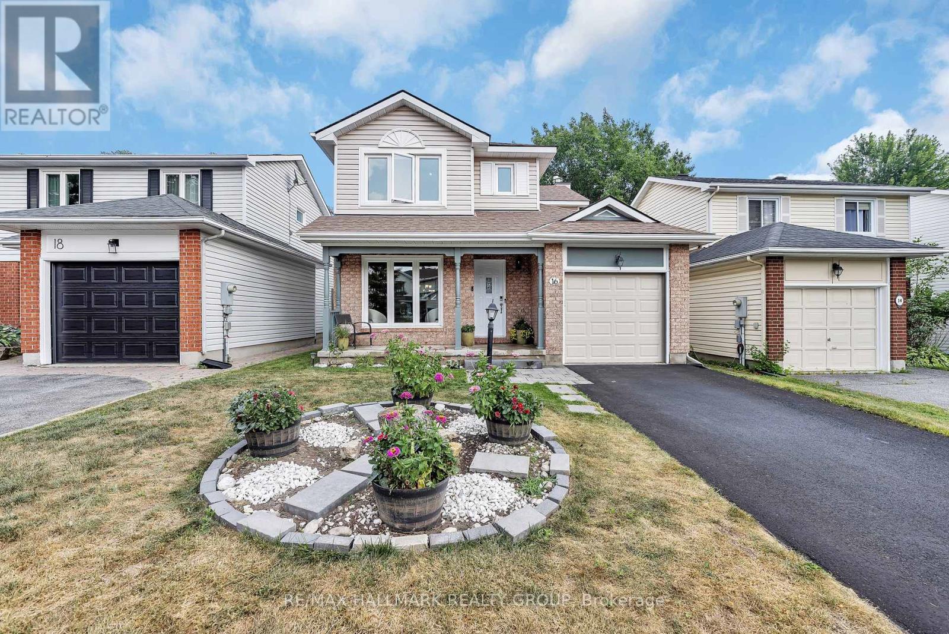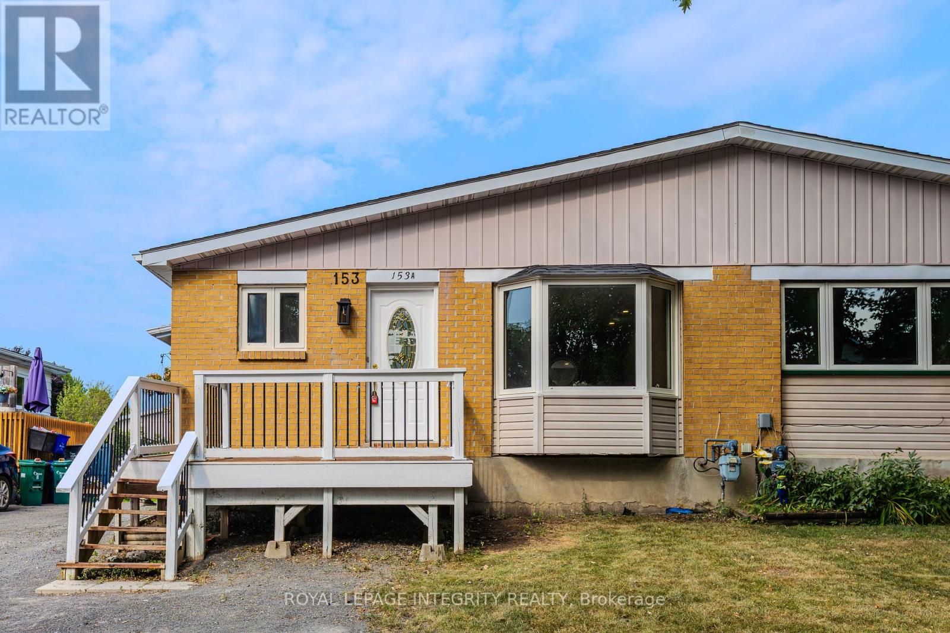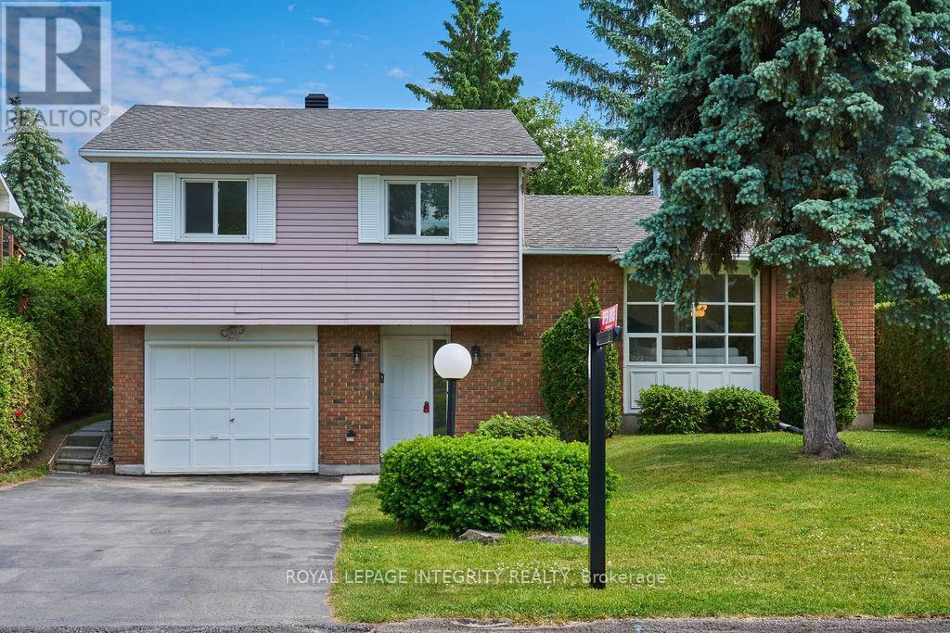Free account required
Unlock the full potential of your property search with a free account! Here's what you'll gain immediate access to:
- Exclusive Access to Every Listing
- Personalized Search Experience
- Favorite Properties at Your Fingertips
- Stay Ahead with Email Alerts
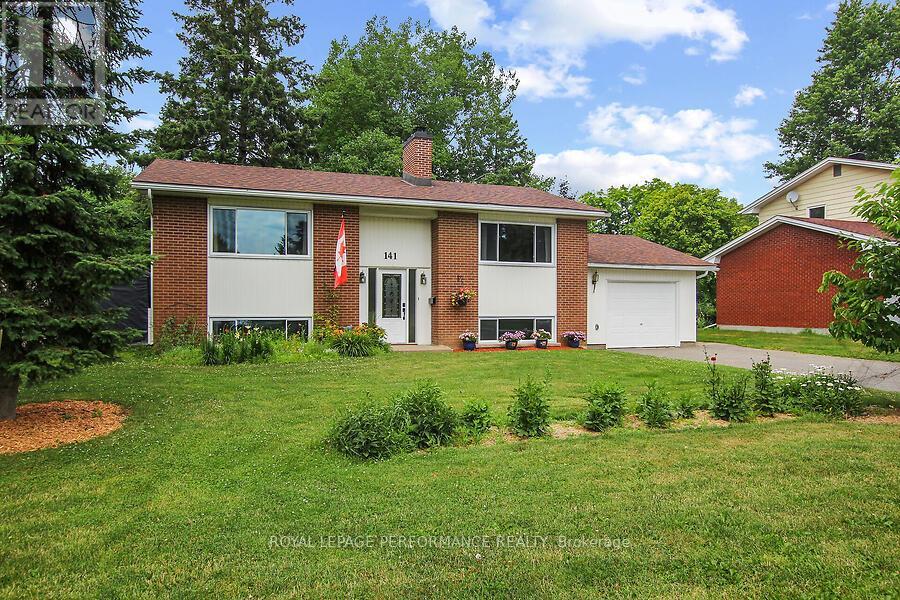
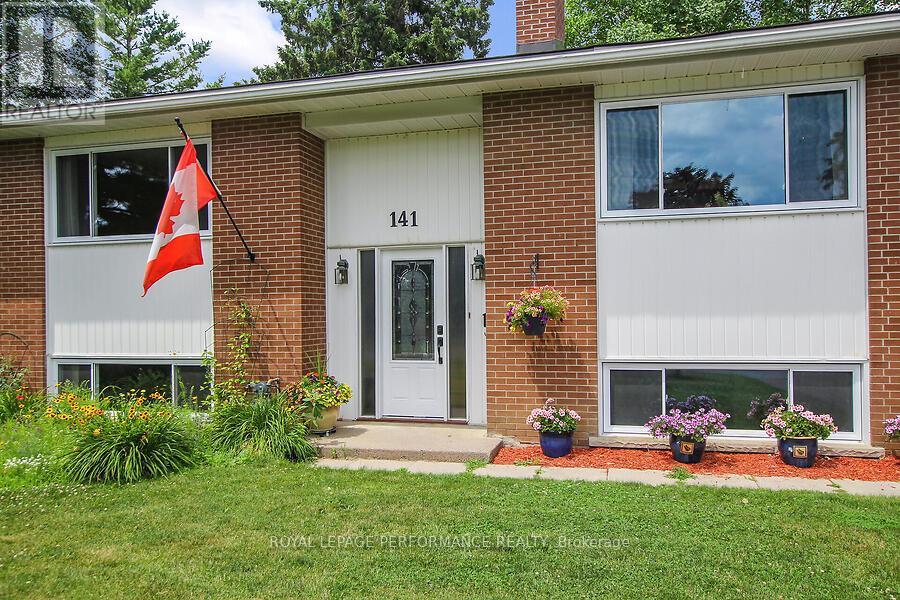

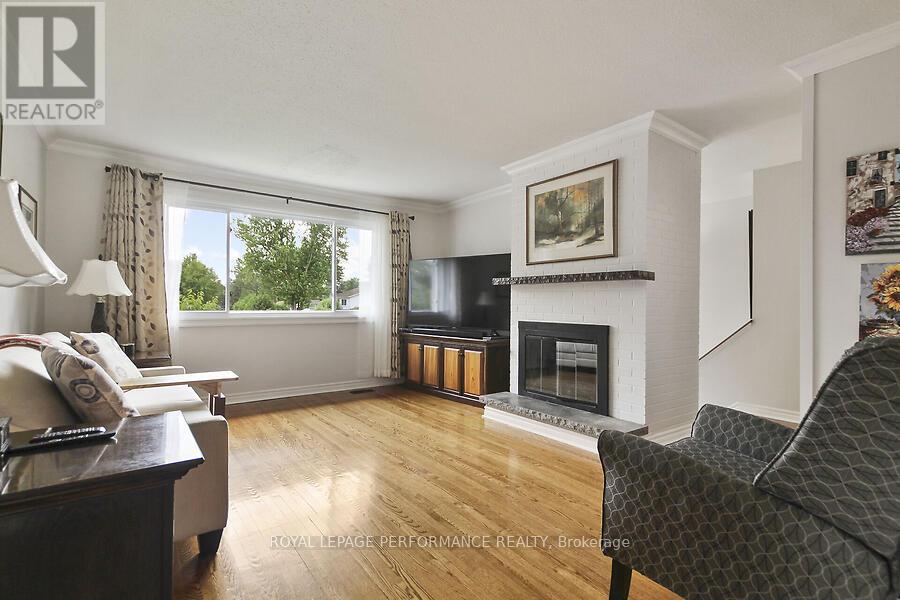
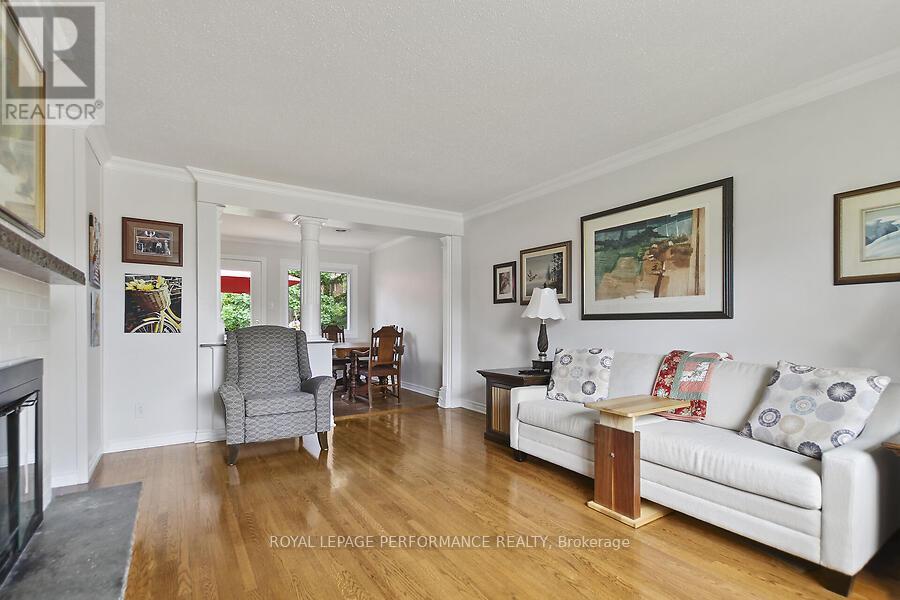
$689,900
141 ABBOTSFORD ROAD
Ottawa, Ontario, Ontario, K2L1C6
MLS® Number: X12295321
Property description
Welcome to 141 Abbotsford, a beautifully maintained 4 bedroom, 2 bath raised bungalow (High Ranch) in family oriented Glen Cairn. The upper level boasts hardwood flooring in the two well sized bedrooms and living room, a cozy wood burning fireplace, updated 4 piece bath w curbless walk-in shower, kitchen with large windows overlooking the yard & garden, eating area, 5 appliances included. The lower level is complete with two bedrooms, spacious family room with wood burning fireplace, 4 piece bath w Jacuzzi tub, and laundry area with loads of cabinetry. The private over sized rear yard oasis features a large 16' x 24' raised deck, garden areas, gas hookup for BBQ, and storage shed. The oversized garage/workshop has inside access from the house and a gas heater. Parking for 5 cars including garage. Located close to transit, Hazeldean Mall, schools, community pool and tennis club. A list of updates and improvements is included in attached documents. A great place to call home!
Building information
Type
*****
Amenities
*****
Appliances
*****
Architectural Style
*****
Basement Development
*****
Basement Type
*****
Construction Style Attachment
*****
Cooling Type
*****
Exterior Finish
*****
Fireplace Present
*****
FireplaceTotal
*****
Foundation Type
*****
Heating Fuel
*****
Heating Type
*****
Size Interior
*****
Stories Total
*****
Utility Water
*****
Land information
Amenities
*****
Landscape Features
*****
Sewer
*****
Size Depth
*****
Size Frontage
*****
Size Irregular
*****
Size Total
*****
Rooms
Main level
Bedroom
*****
Bathroom
*****
Bedroom
*****
Primary Bedroom
*****
Kitchen
*****
Dining room
*****
Living room
*****
Lower level
Bedroom
*****
Laundry room
*****
Family room
*****
Bathroom
*****
Courtesy of ROYAL LEPAGE PERFORMANCE REALTY
Book a Showing for this property
Please note that filling out this form you'll be registered and your phone number without the +1 part will be used as a password.



