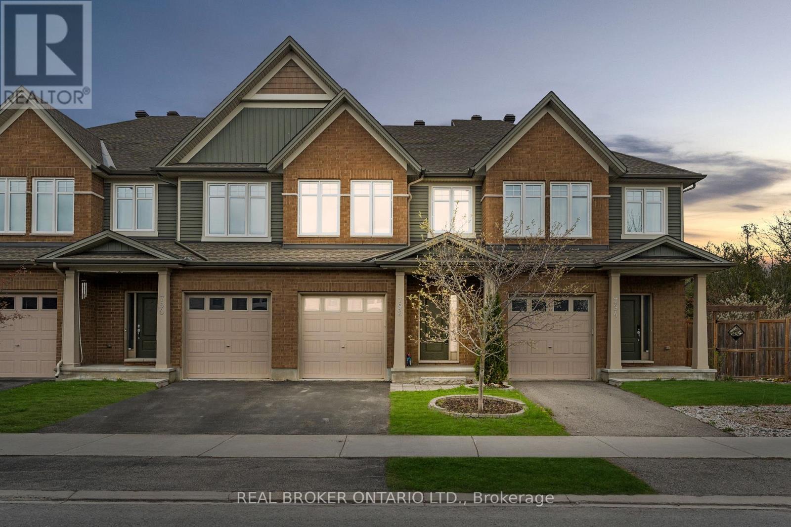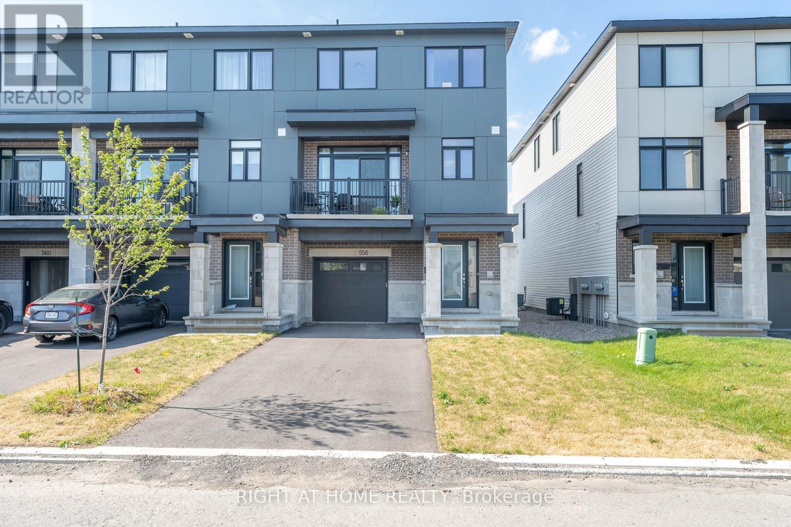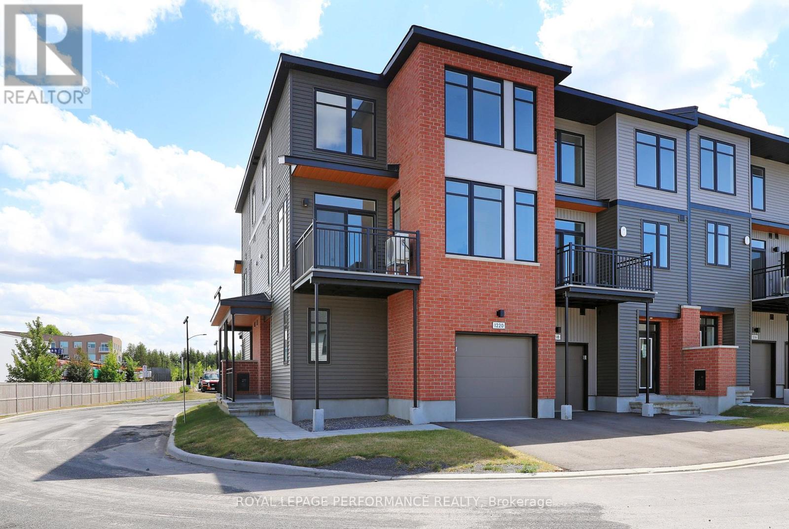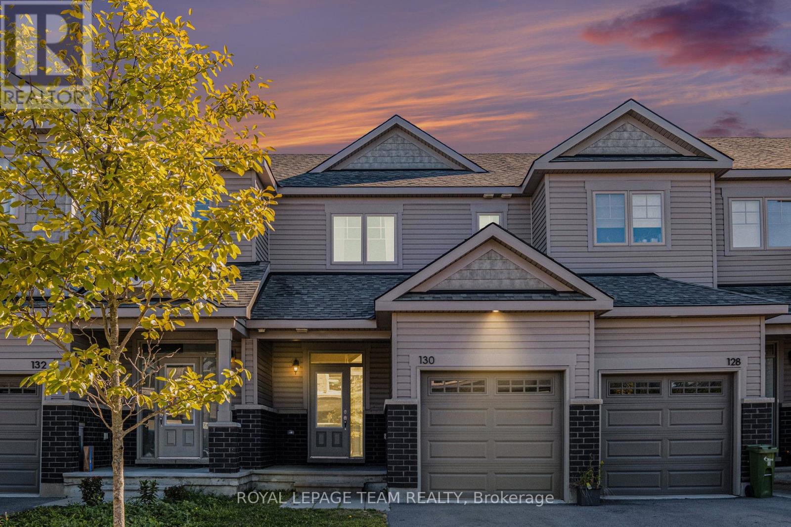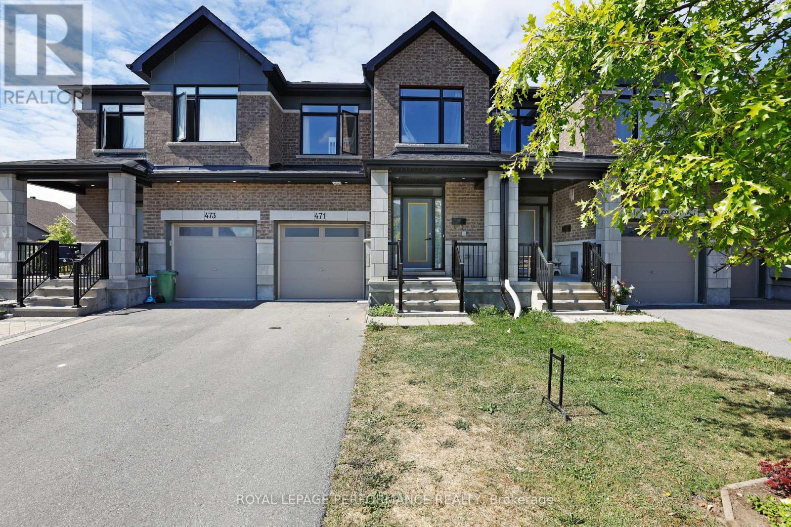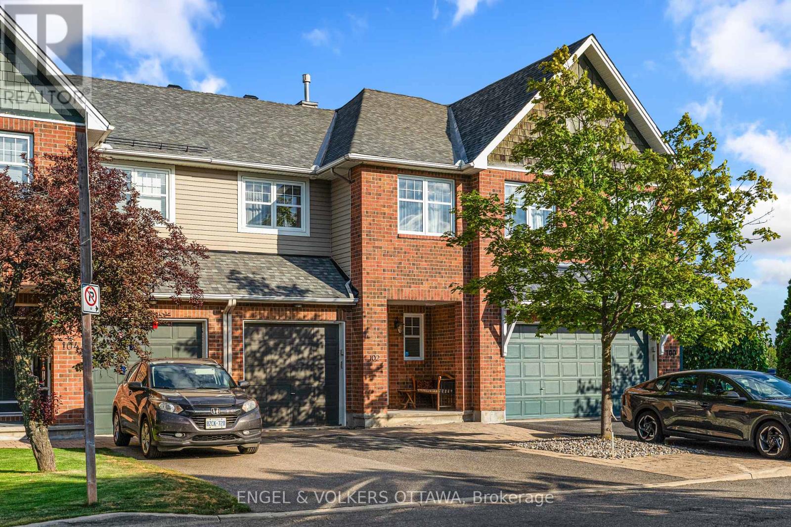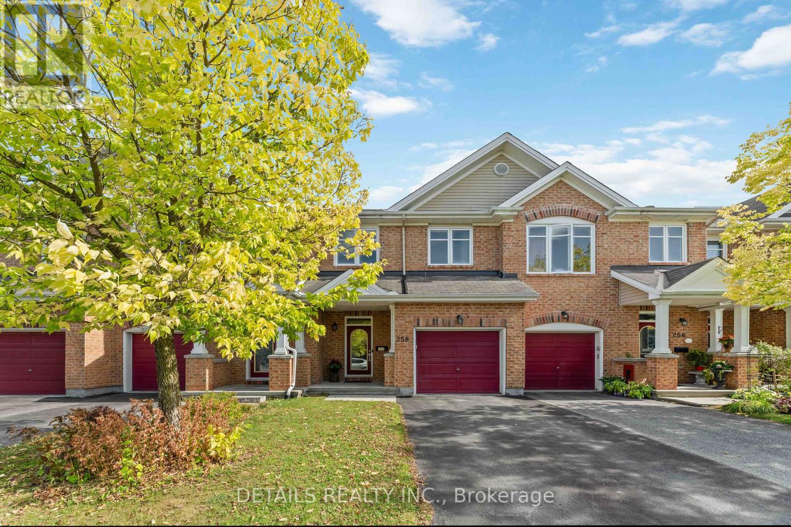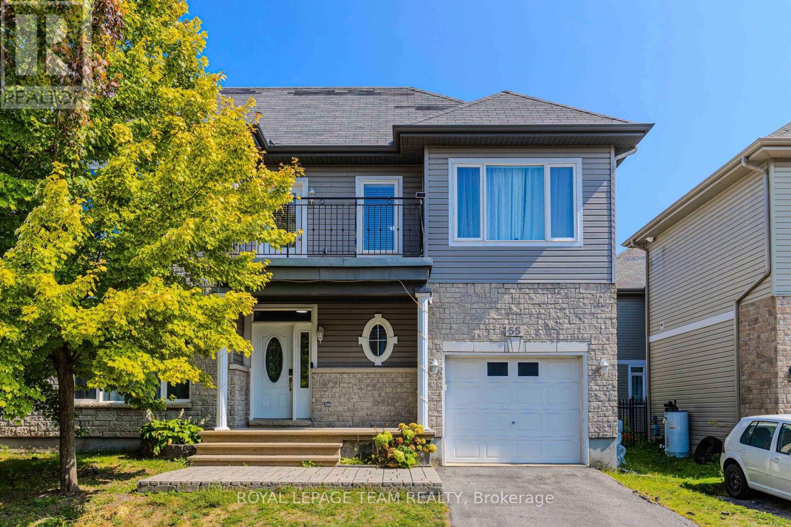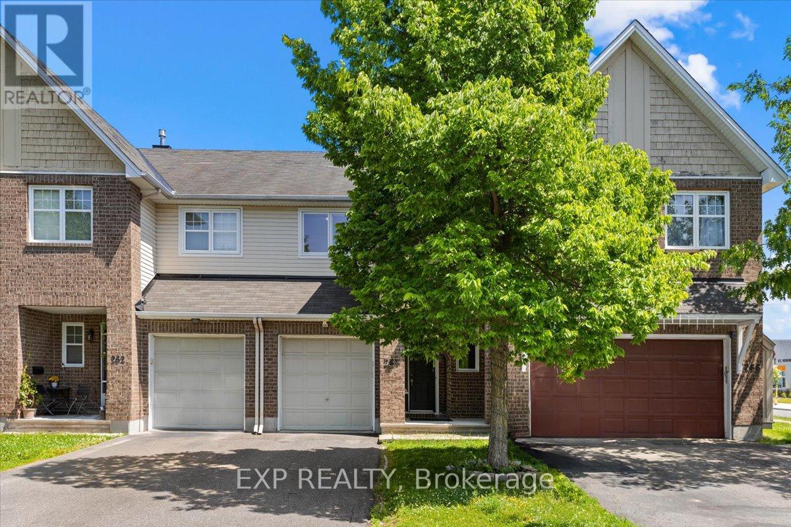Free account required
Unlock the full potential of your property search with a free account! Here's what you'll gain immediate access to:
- Exclusive Access to Every Listing
- Personalized Search Experience
- Favorite Properties at Your Fingertips
- Stay Ahead with Email Alerts
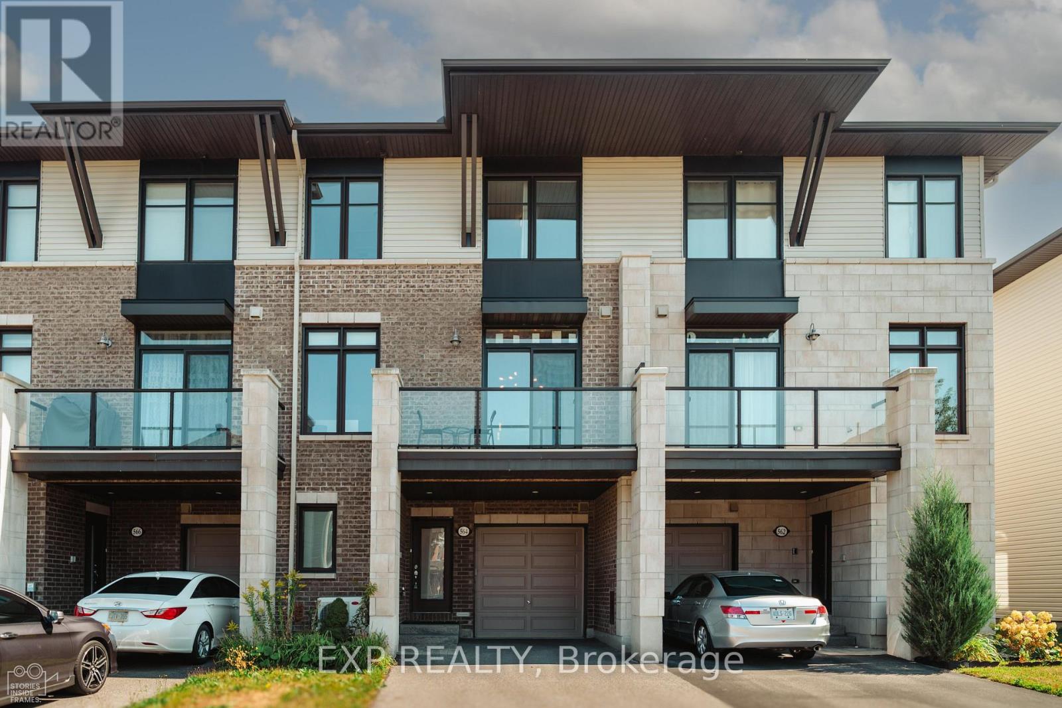
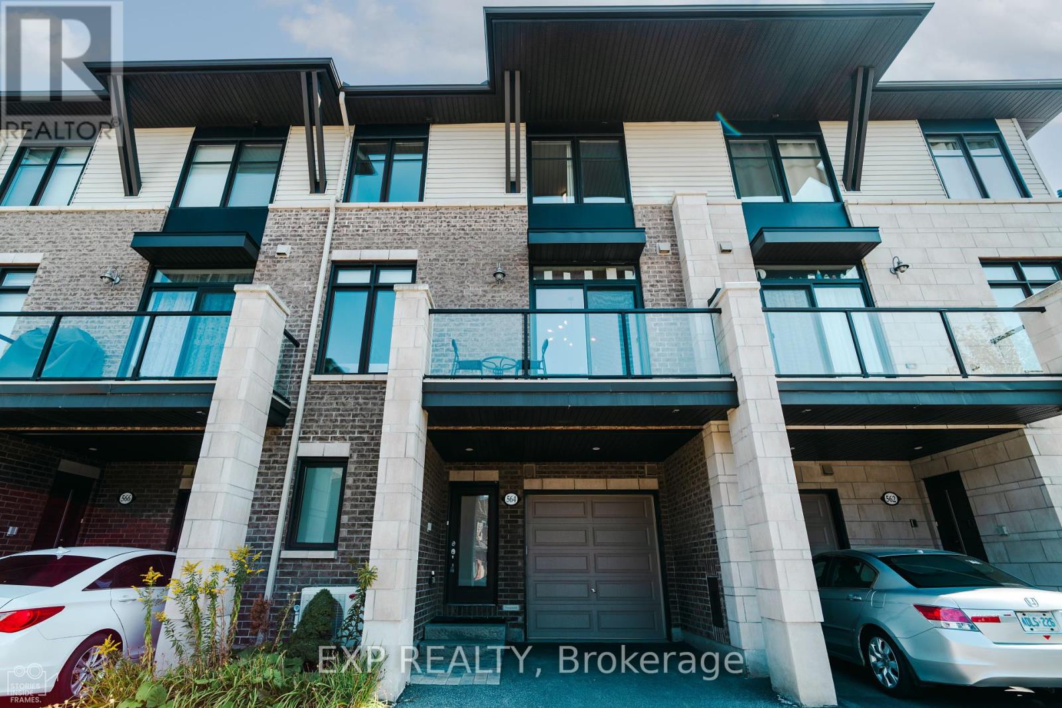
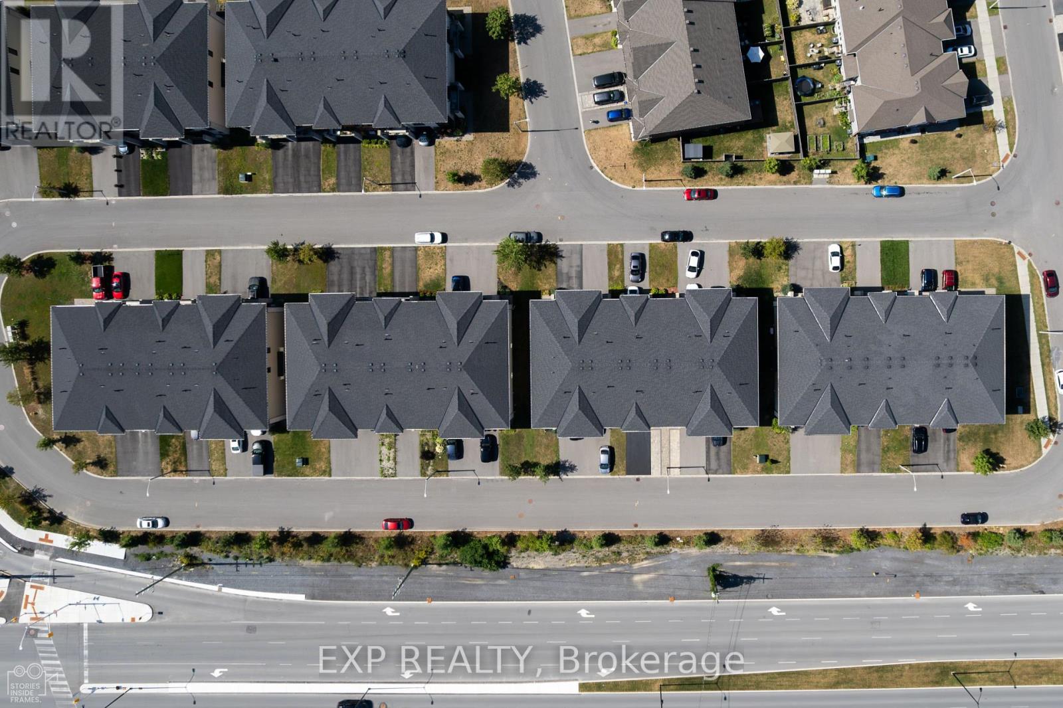
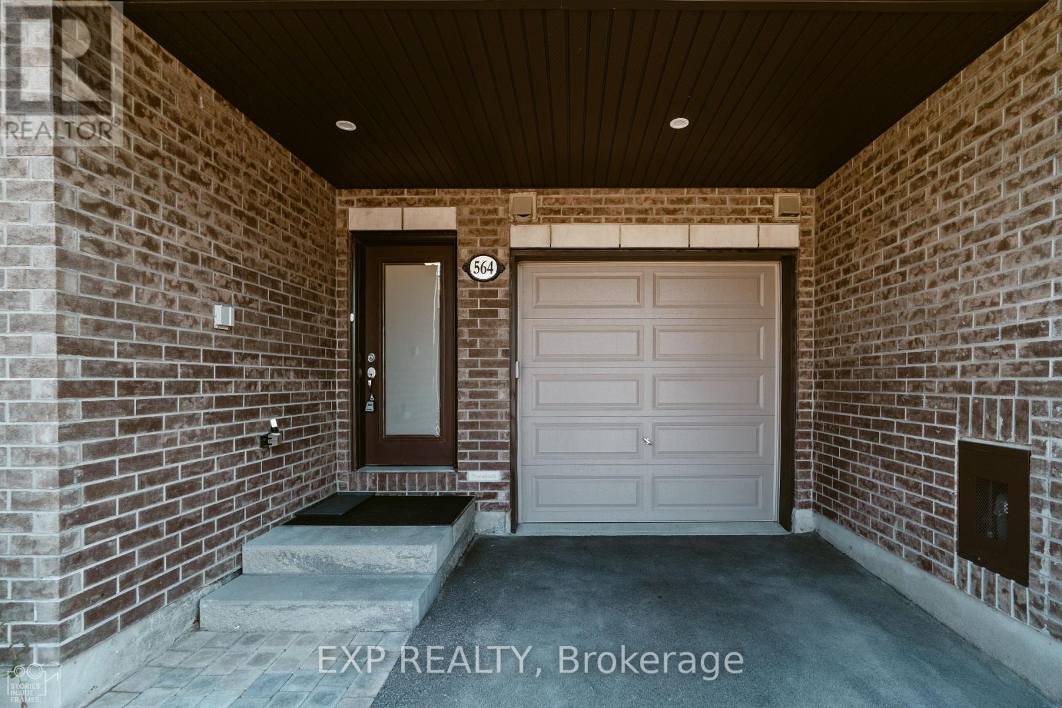
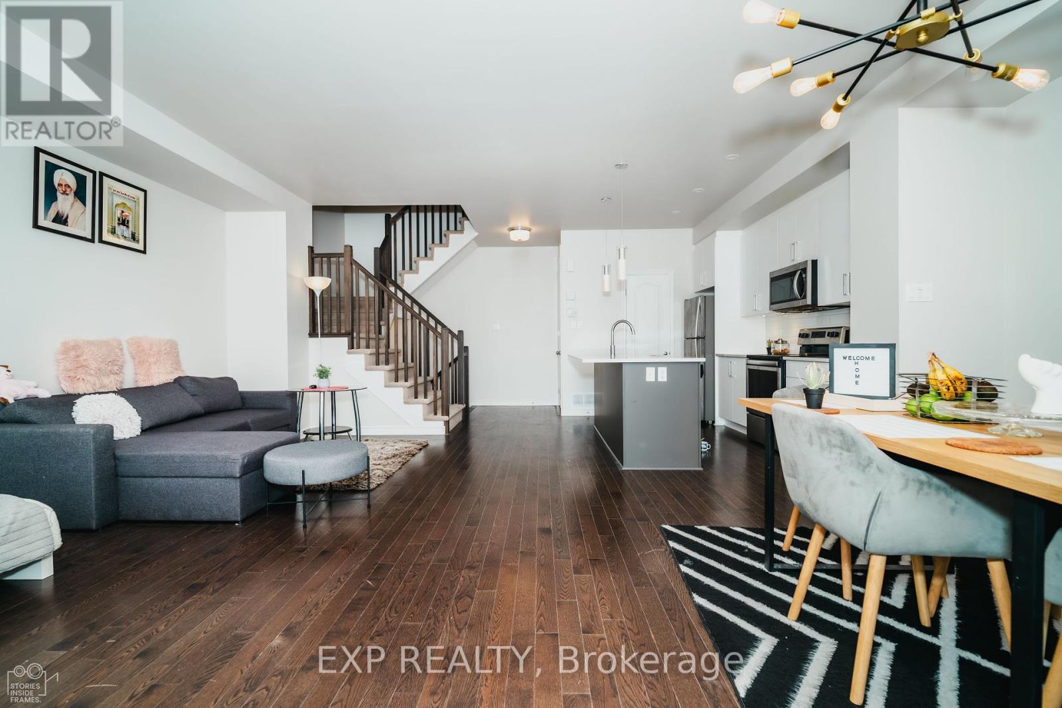
$569,900
564 LABRADOR CRESCENT
Ottawa, Ontario, Ontario, K1T0R3
MLS® Number: X12375470
Property description
Fall in Love at First Sight! Discover this meticulously designed, sun-filled 3-storey Tamarack Ashton model that perfectly blends comfort, elegance, and style. Every detail of this home has been crafted to impress! ** Welcoming Main Level Convenient access to the garage, spacious foyer, and a stylish powder room. Open-Concept Second Floor Soaring 9 ceilings, rich hardwood flooring, and an entertainment-sized living & dining area. **Designer Gourmet Kitchen Two-tone cabinetry, quartz countertops, slow-close drawers, walk-in pantry, and sleek finishes. **Private Third Level Retreat Two bright bedrooms, including a luxurious primary suite with his & her closets, spa-like ensuite, and a dedicated laundry room for convenience. ** Outdoor Living Relax on your glass balcony with natural gas BBQ hook-up, perfect for year-round enjoyment. **Smart & Modern Upgrades garage door opener, central air, air exchanger, and Energy Star rating for efficiency. **Extra Potential Unfinished basement ideal for storage or future customization. *** Bonus Features: Hardwood, ceramic, and wall-to-wall carpet flooring throughout for a blend of elegance and comfort. Prime Location: Close to top-rated schools, parks, bus routes, Highway 17, shopping, dining, and all major amenities.Welcome Home where design meets lifestyle!
Building information
Type
*****
Age
*****
Amenities
*****
Appliances
*****
Basement Development
*****
Basement Type
*****
Construction Style Attachment
*****
Cooling Type
*****
Exterior Finish
*****
Foundation Type
*****
Half Bath Total
*****
Heating Fuel
*****
Heating Type
*****
Size Interior
*****
Stories Total
*****
Utility Water
*****
Land information
Sewer
*****
Size Depth
*****
Size Frontage
*****
Size Irregular
*****
Size Total
*****
Rooms
Main level
Foyer
*****
Basement
Utility room
*****
Third level
Laundry room
*****
Bathroom
*****
Bedroom 2
*****
Bathroom
*****
Primary Bedroom
*****
Second level
Dining room
*****
Living room
*****
Kitchen
*****
Courtesy of EXP REALTY
Book a Showing for this property
Please note that filling out this form you'll be registered and your phone number without the +1 part will be used as a password.
