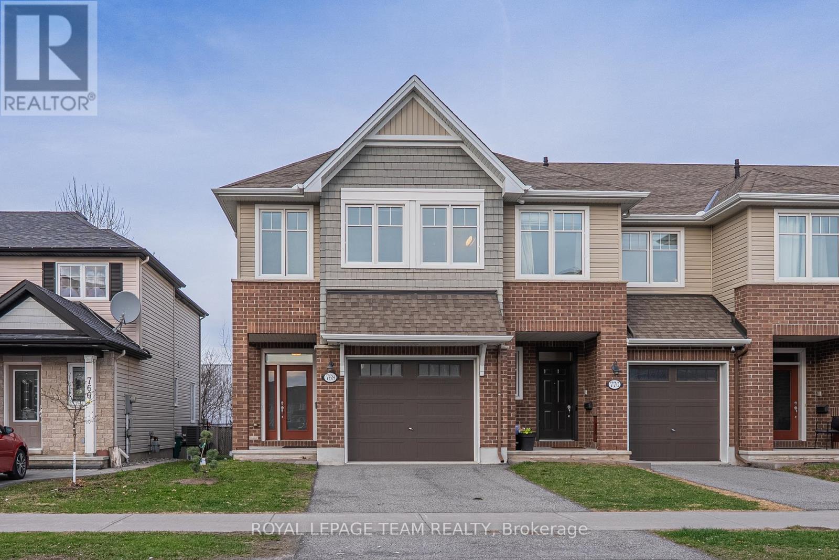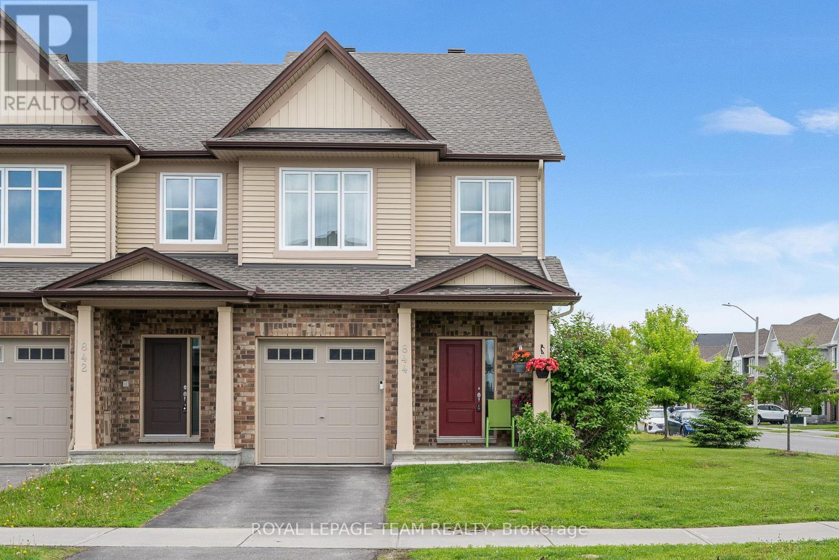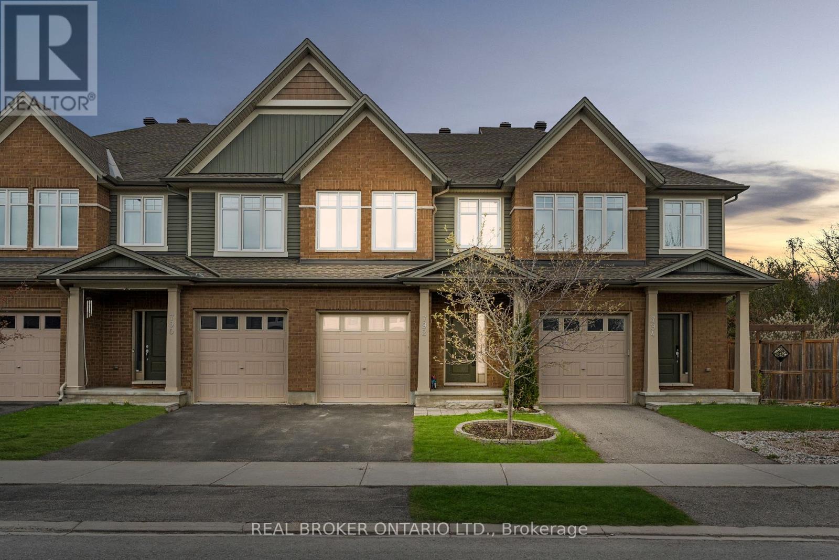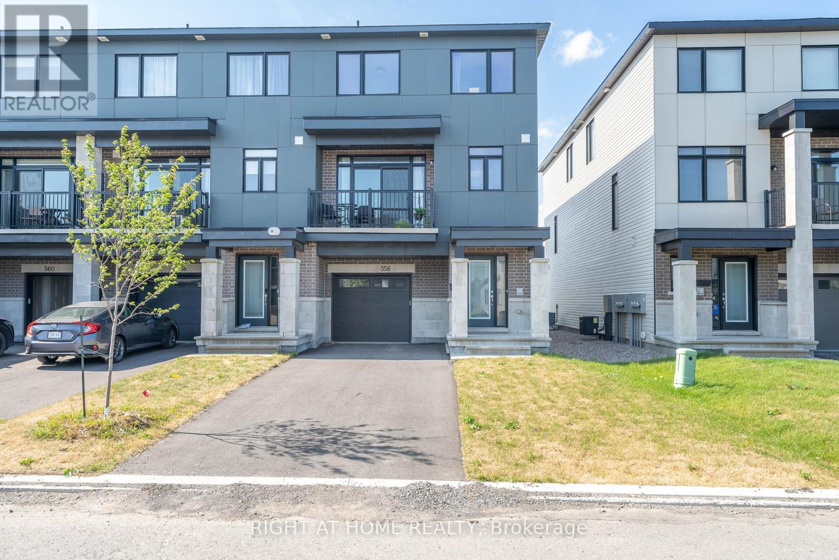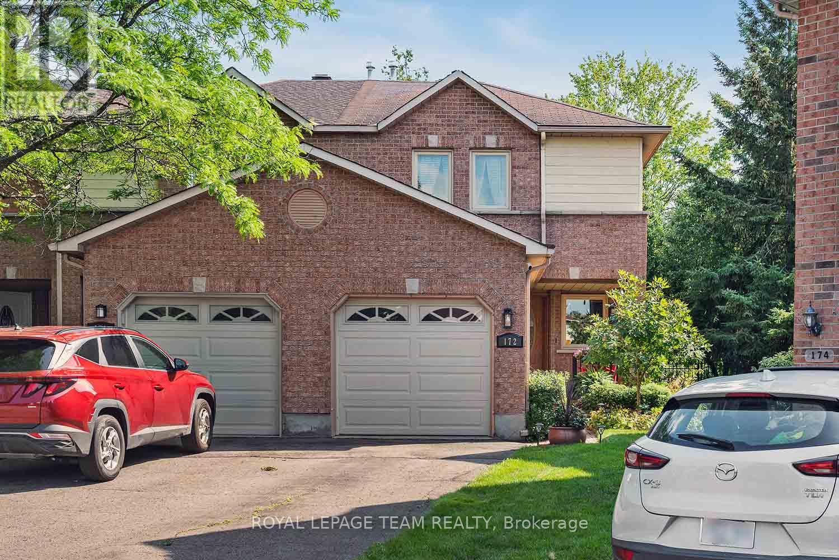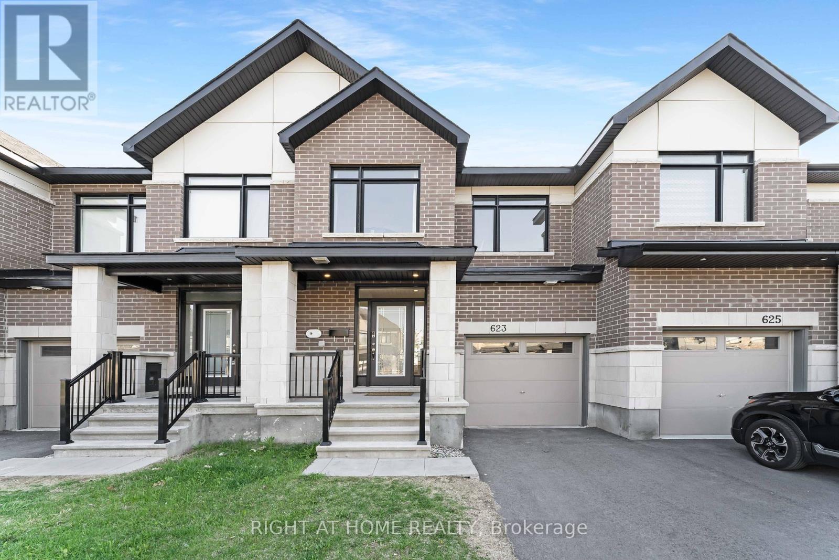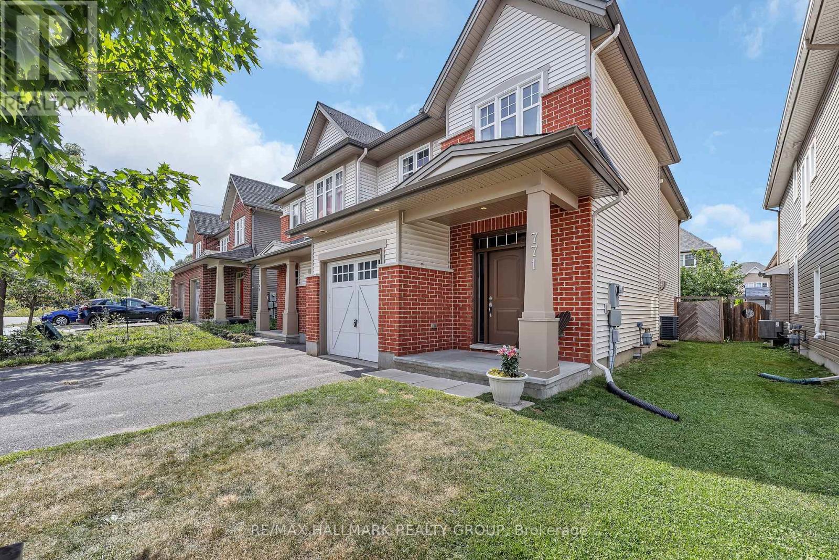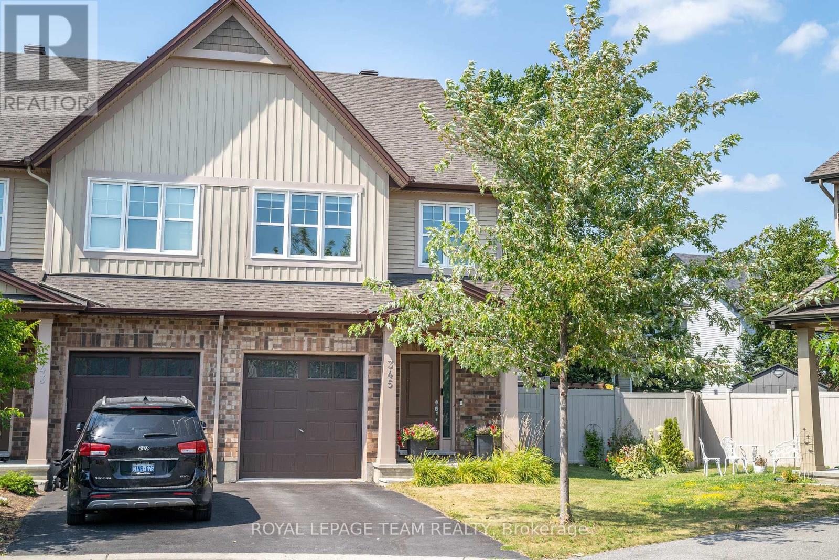Free account required
Unlock the full potential of your property search with a free account! Here's what you'll gain immediate access to:
- Exclusive Access to Every Listing
- Personalized Search Experience
- Favorite Properties at Your Fingertips
- Stay Ahead with Email Alerts
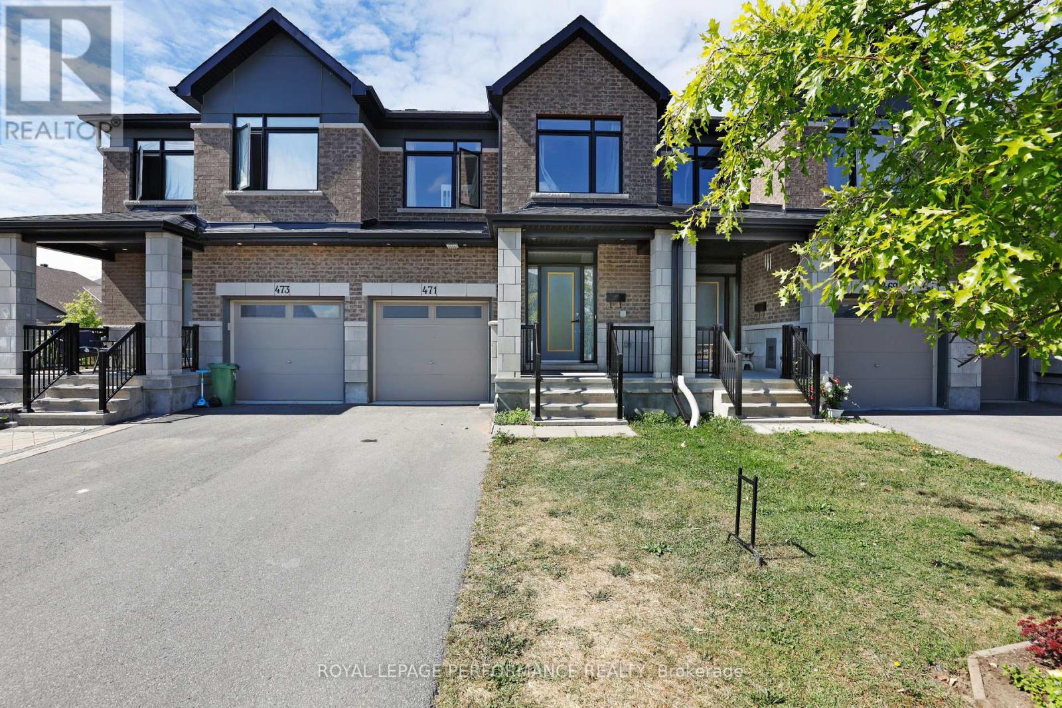
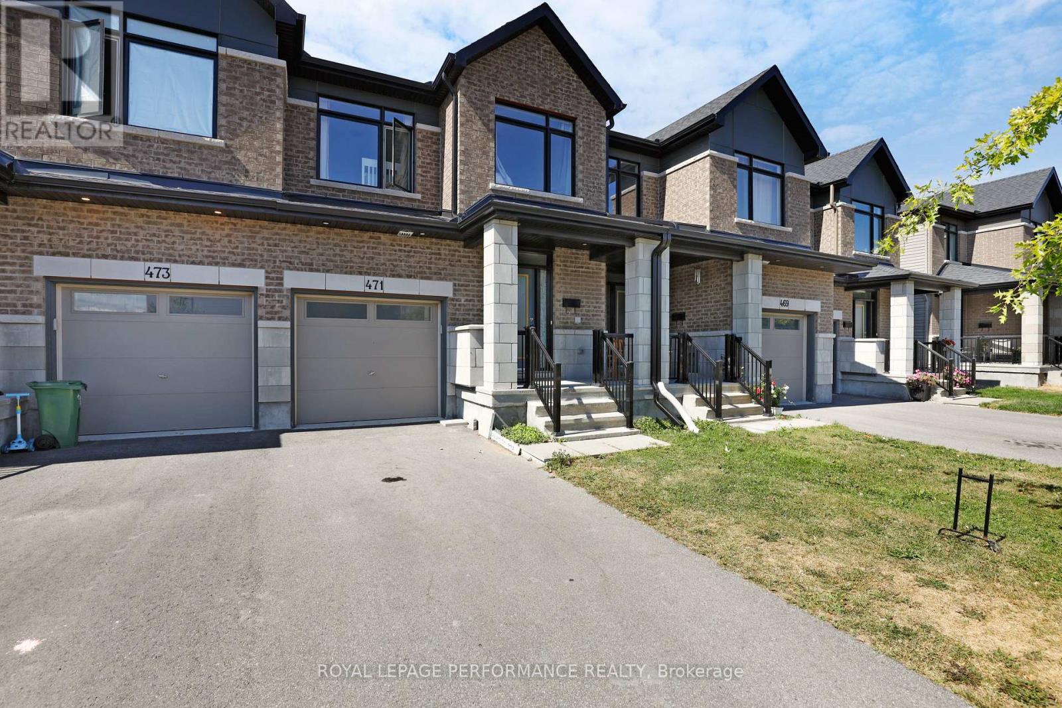
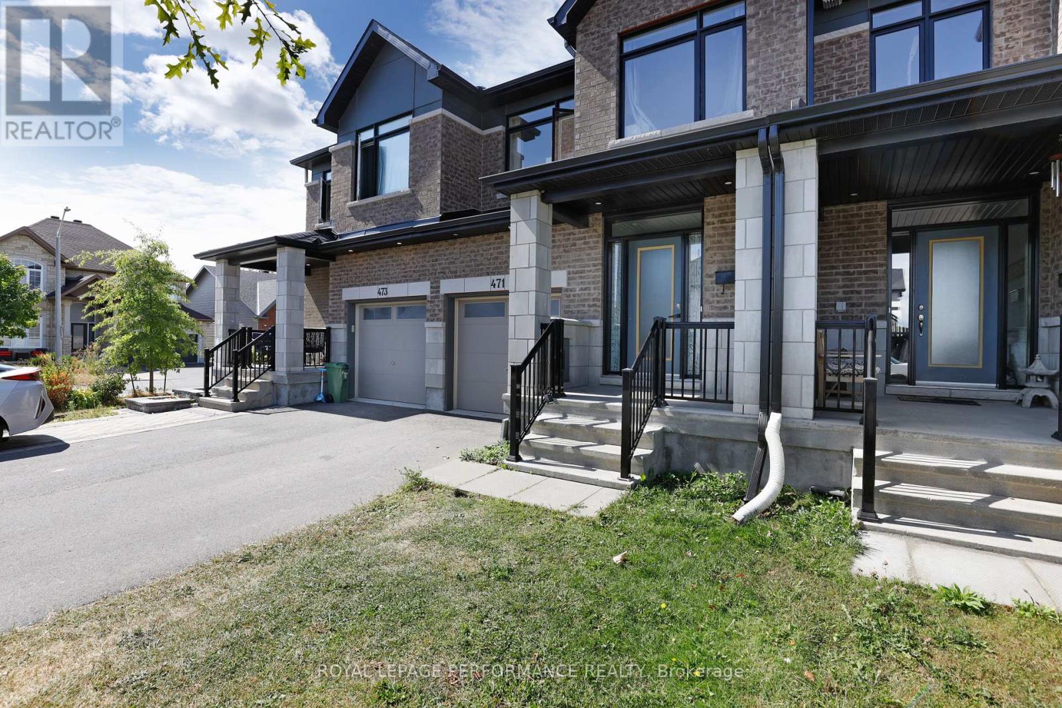
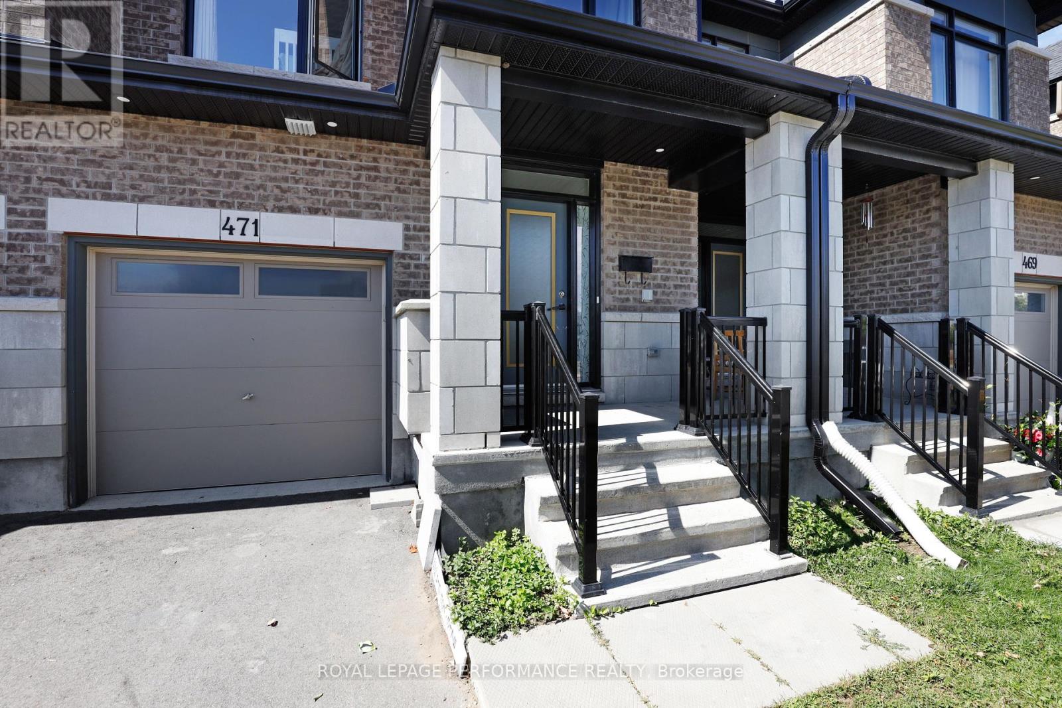
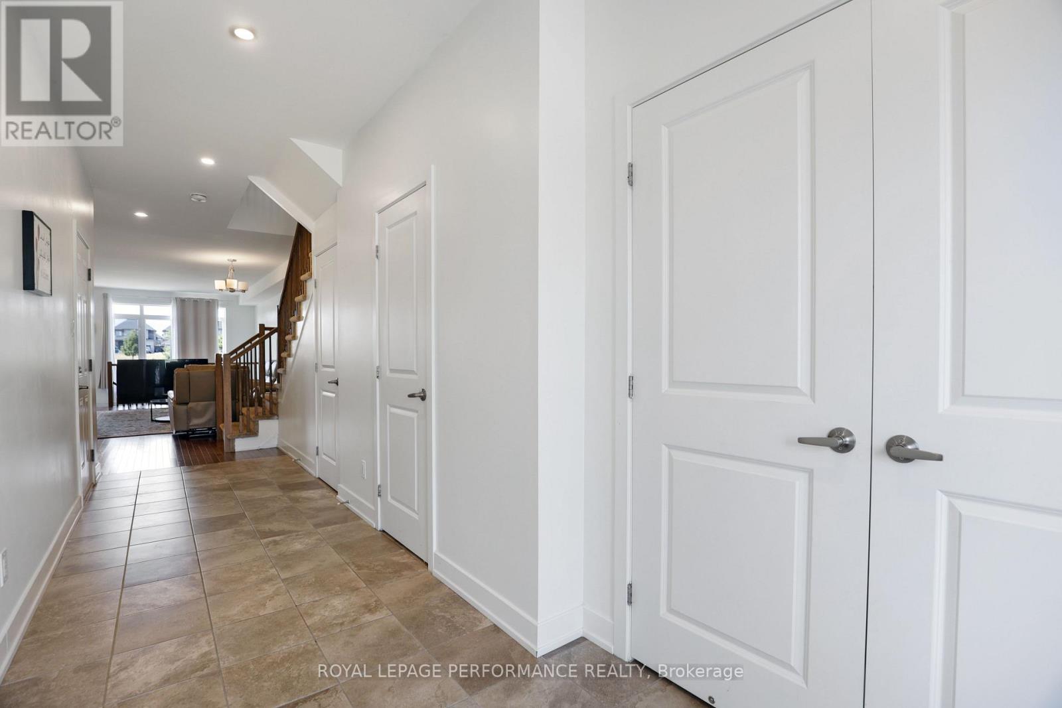
$645,000
471 FERNSIDE STREET
Ottawa, Ontario, Ontario, K1T0M1
MLS® Number: X12369435
Property description
This beautiful 3 bedroom, 3 bathroom freehold town home NO REAR NEIGHBOURS and offers 2,160 sq. ft. of living space in the sought-after Findlay Creek community. With backing onto a park, its the perfect blend of privacy and convenience.The main floor features an open-concept layout with gleaming hardwood floors in the living and dining areas, a convenient powder room, inside access to the single-car garage, and an additional storage room. Large windows bring in plenty of natural sunlight. The bright, modern kitchen is equipped with stainless steel appliances (stove, fridge, dishwasher, hood fan, and microwave), an extra-large pantry, granite countertops, and a generous granite island. Sliding patio doors open to the backyard, ideal for relaxing or entertaining.On the second floor, the spacious primary suite includes a 3-piece ensuite. Two additional well-sized bedrooms, a full bathroom, and wall-to-wall carpeting complete the level.The finished lower level offers a large recreation room with a cozy fireplace perfect for family gatherings, game nights, or a home theatre setup.All of this in a vibrant, family-friendly community close to schools, shopping, restaurants, parks, and transit. Highlights:3 Bedrooms | 3 Bathrooms | 2,160 Sq. Ft.No rear neighbours backs onto park Modern kitchen with granite counters, island & pantry Bright open concept layout Hardwood floors on main levelSpacious primary suite with ensuite Finished lower level with fireplace. Close to amenities, schools & transit
Building information
Type
*****
Amenities
*****
Appliances
*****
Basement Development
*****
Basement Type
*****
Construction Style Attachment
*****
Cooling Type
*****
Exterior Finish
*****
Fireplace Present
*****
FireplaceTotal
*****
Fire Protection
*****
Foundation Type
*****
Half Bath Total
*****
Heating Fuel
*****
Heating Type
*****
Size Interior
*****
Stories Total
*****
Utility Water
*****
Land information
Amenities
*****
Sewer
*****
Size Depth
*****
Size Frontage
*****
Size Irregular
*****
Size Total
*****
Rooms
Main level
Foyer
*****
Bathroom
*****
Dining room
*****
Living room
*****
Basement
Family room
*****
Second level
Laundry room
*****
Bedroom
*****
Bedroom
*****
Primary Bedroom
*****
Courtesy of ROYAL LEPAGE PERFORMANCE REALTY
Book a Showing for this property
Please note that filling out this form you'll be registered and your phone number without the +1 part will be used as a password.
