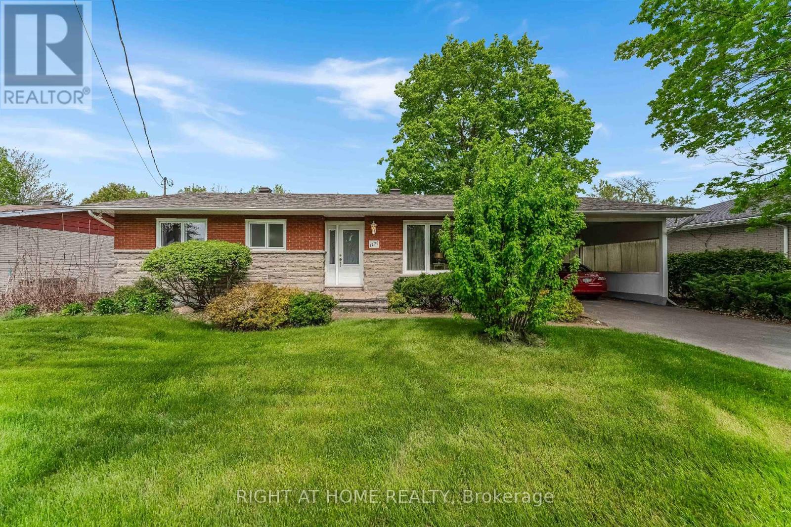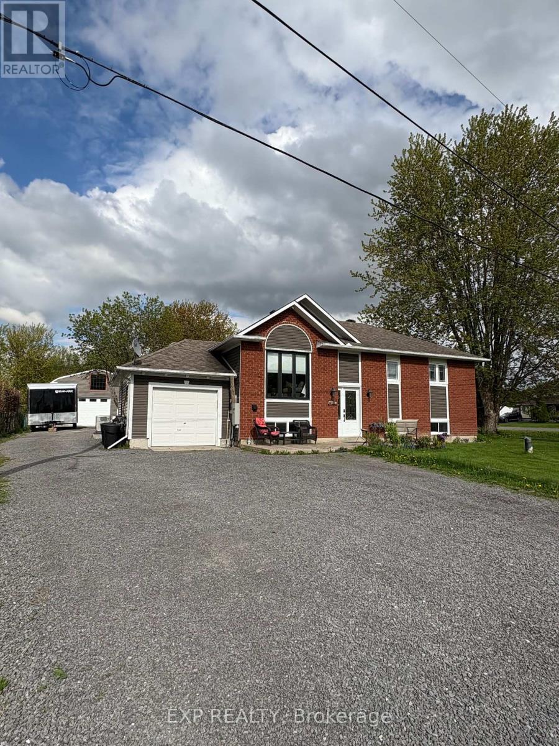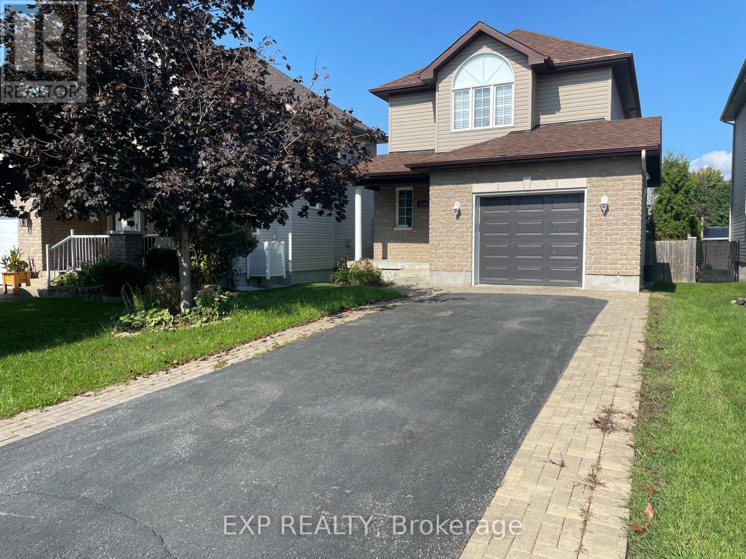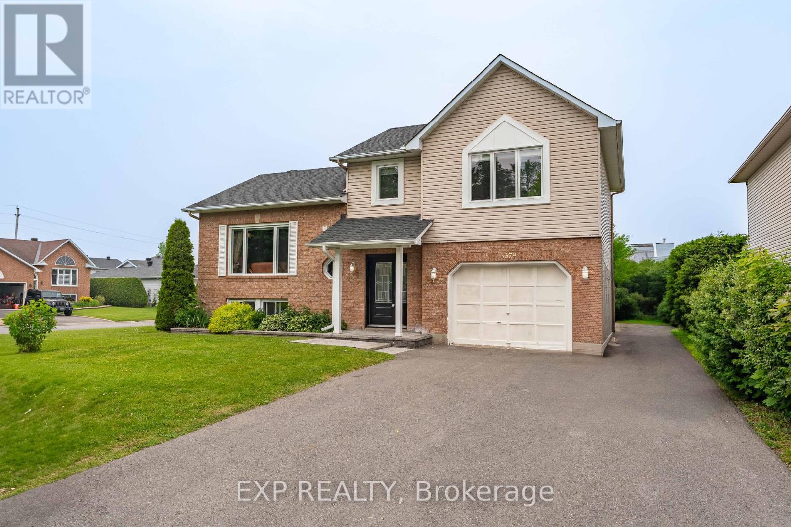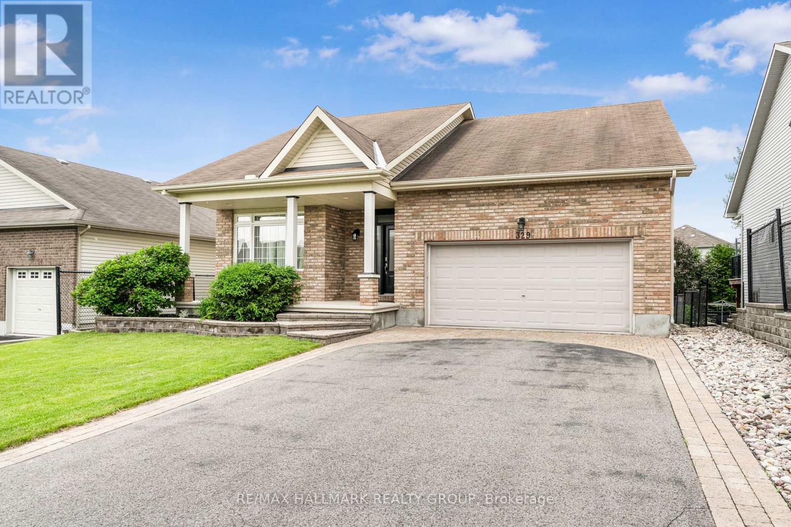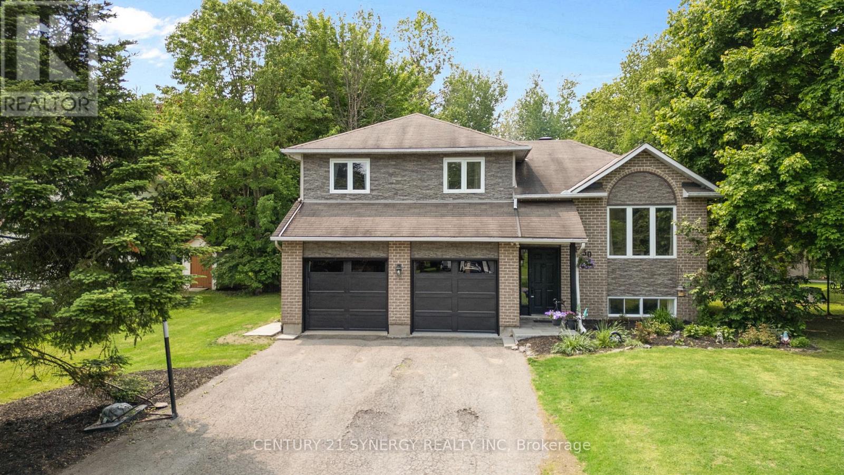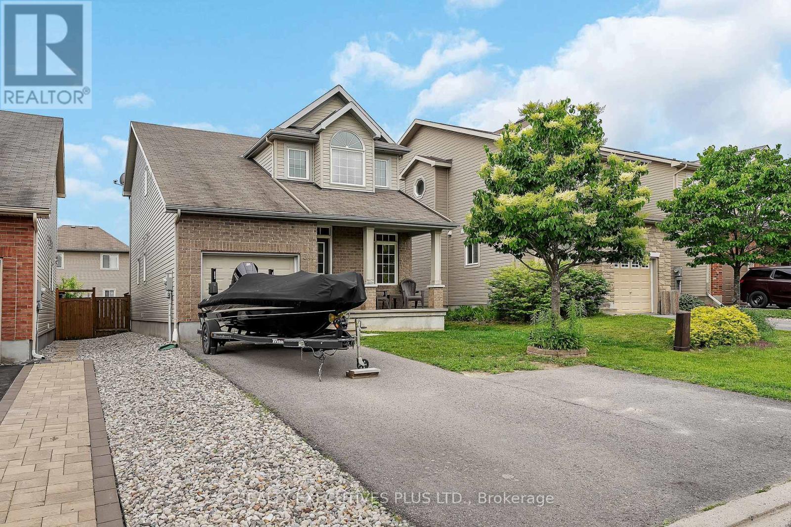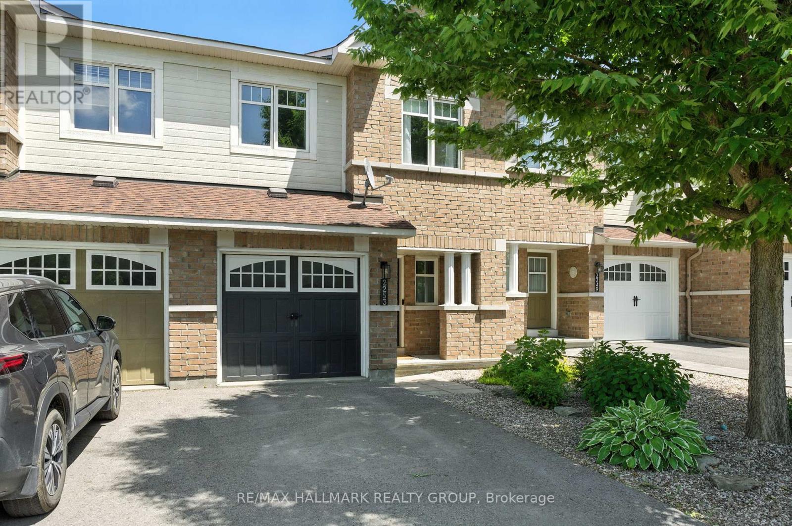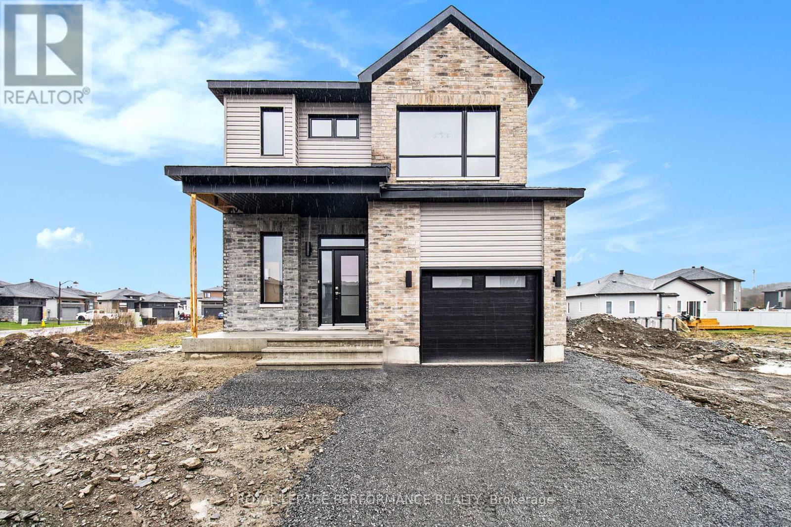Free account required
Unlock the full potential of your property search with a free account! Here's what you'll gain immediate access to:
- Exclusive Access to Every Listing
- Personalized Search Experience
- Favorite Properties at Your Fingertips
- Stay Ahead with Email Alerts
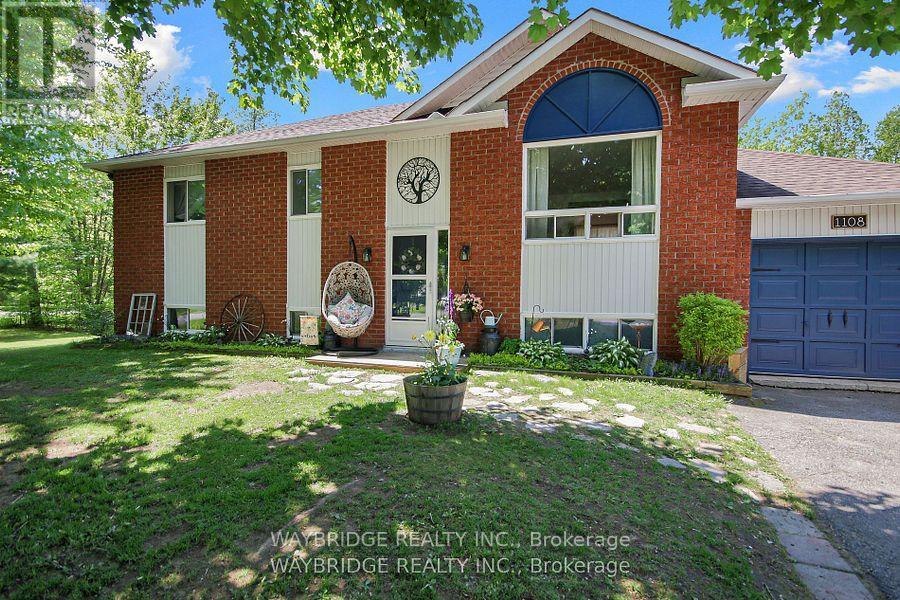
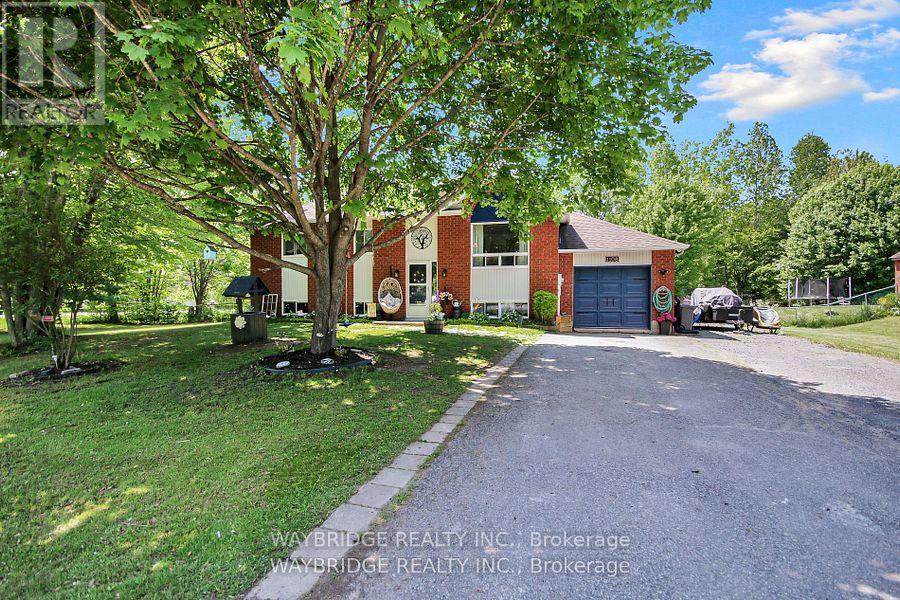
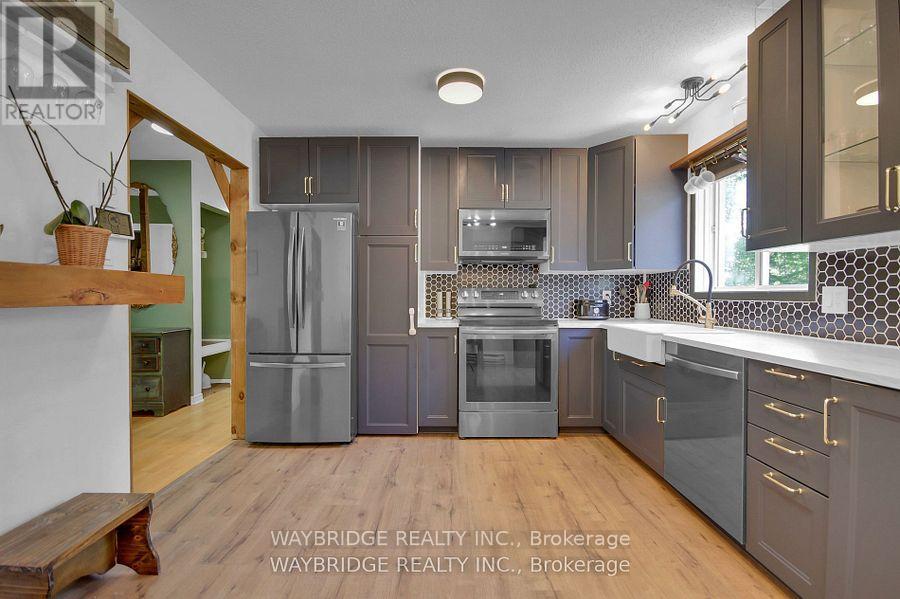
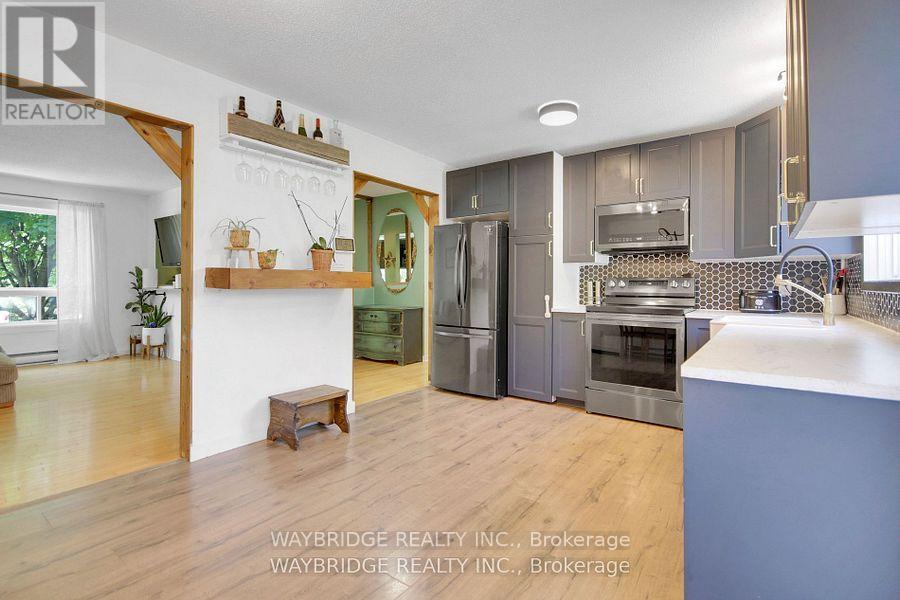
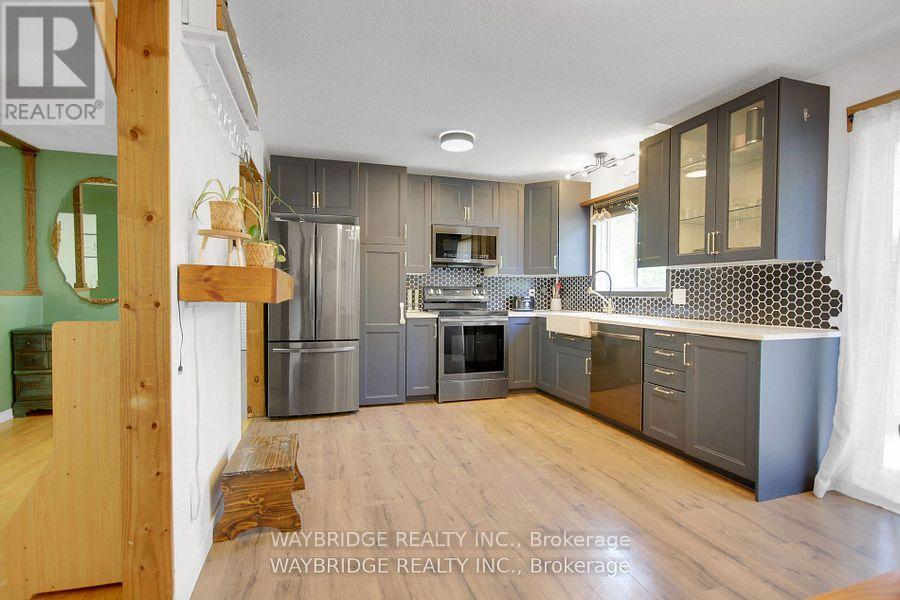
$599,900
1108 DES MERISIERS STREET
Clarence-Rockland, Ontario, Ontario, K4K1K9
MLS® Number: X12231366
Property description
Welcome to 1108 Des Merisiers, Forest Hill Estates a beautifully updated detached home set on a fully fenced, nearly one-acre corner lot in one of the area's most peaceful neighborhoods. Offering approximately 2,300 sq. ft. of finished living space above and below grade, this property blends space, privacy, and modern upgrades. Step into the heart of the home: a stunning new kitchen (2022) featuring black stainless steel appliances, sleek cabinetry, and a functional layout perfect for daily living and entertaining. Most flooring was updated in 2022, with new carpet on the stairs (2023). The home offers 2 full bathrooms and a fully finished basement complete with a spacious family room and barideal for hosting or easily converting into an additional bedroom. All appliances are new and included. Enjoy seamless indoor-outdoor living with new patio doors leading to a brand-new deck (2024), overlooking your expansive backyardperfect for gardening, pets, and family fun. A mature, tappable maple tree in the front yard offers a unique bonus: homemade maple syrup each spring. Additional upgrades include a new gas line, AC (2021), and an owned water filtration system (2021). Located near schools, parks, and amenities, this move-in-ready home offers the tranquility of country-style living with the convenience of town access. Don't miss outbook your private showing today!
Building information
Type
*****
Age
*****
Appliances
*****
Architectural Style
*****
Basement Development
*****
Basement Type
*****
Construction Style Attachment
*****
Exterior Finish
*****
Fireplace Fuel
*****
Fireplace Present
*****
FireplaceTotal
*****
Fireplace Type
*****
Foundation Type
*****
Heating Fuel
*****
Heating Type
*****
Size Interior
*****
Stories Total
*****
Utility Water
*****
Land information
Sewer
*****
Size Depth
*****
Size Frontage
*****
Size Irregular
*****
Size Total
*****
Rooms
Main level
Living room
*****
Kitchen
*****
Dining room
*****
Bedroom 3
*****
Bedroom 2
*****
Bathroom
*****
Primary Bedroom
*****
Basement
Workshop
*****
Laundry room
*****
Family room
*****
Den
*****
Bathroom
*****
Main level
Living room
*****
Kitchen
*****
Dining room
*****
Bedroom 3
*****
Bedroom 2
*****
Bathroom
*****
Primary Bedroom
*****
Basement
Workshop
*****
Laundry room
*****
Family room
*****
Den
*****
Bathroom
*****
Main level
Living room
*****
Kitchen
*****
Dining room
*****
Bedroom 3
*****
Bedroom 2
*****
Bathroom
*****
Primary Bedroom
*****
Basement
Workshop
*****
Laundry room
*****
Family room
*****
Den
*****
Bathroom
*****
Main level
Living room
*****
Kitchen
*****
Dining room
*****
Bedroom 3
*****
Bedroom 2
*****
Bathroom
*****
Primary Bedroom
*****
Basement
Workshop
*****
Laundry room
*****
Family room
*****
Den
*****
Bathroom
*****
Main level
Living room
*****
Kitchen
*****
Courtesy of WAYBRIDGE REALTY INC.
Book a Showing for this property
Please note that filling out this form you'll be registered and your phone number without the +1 part will be used as a password.
