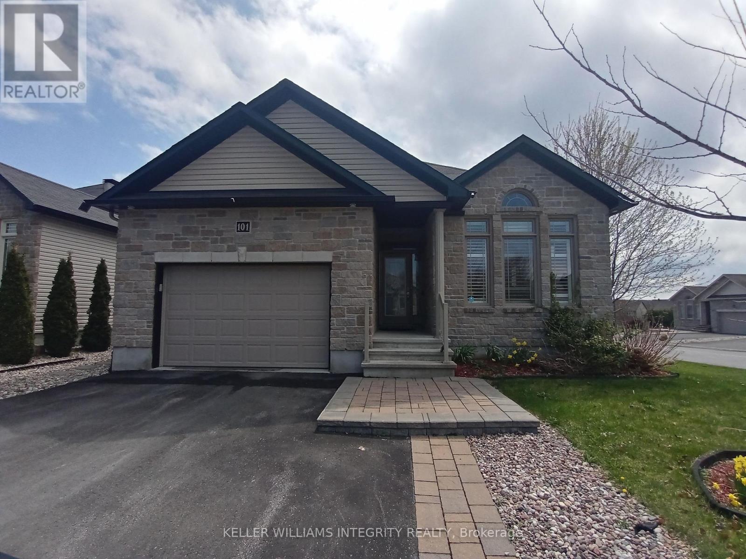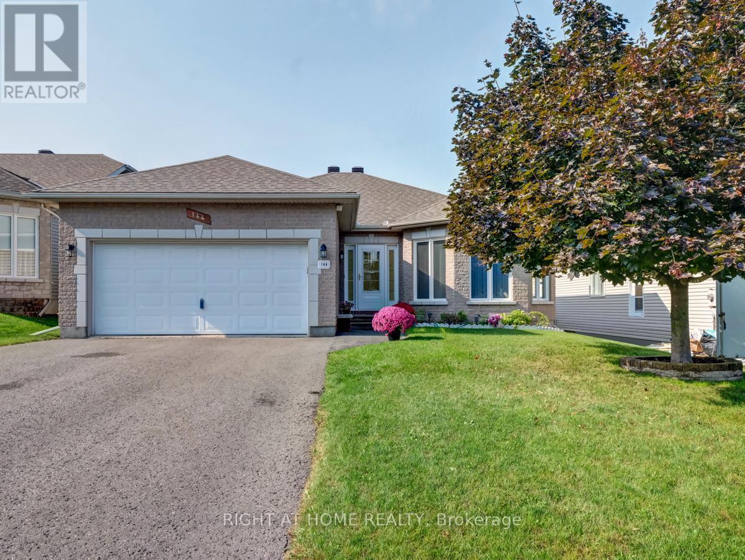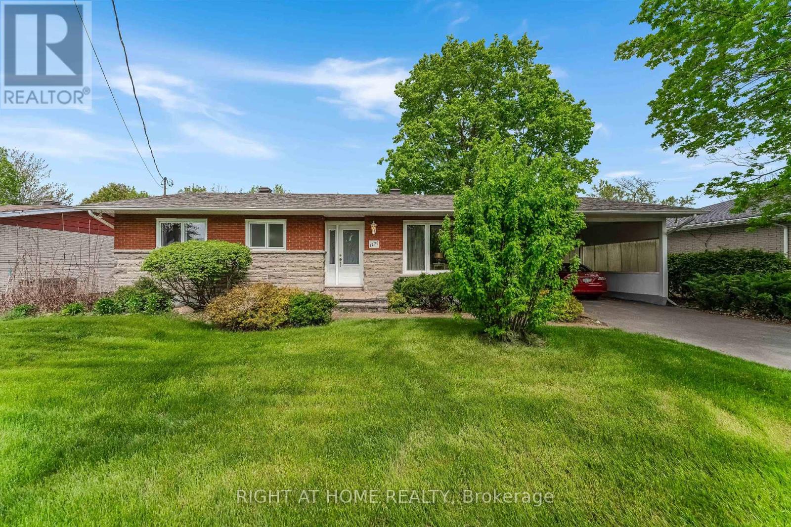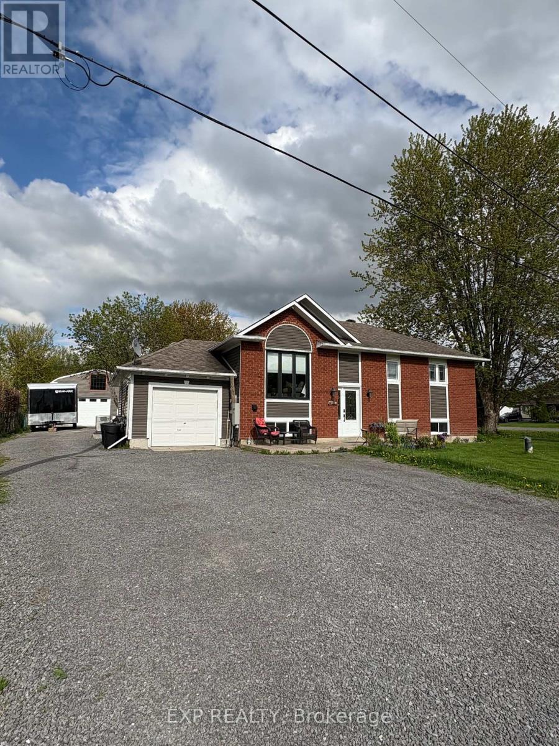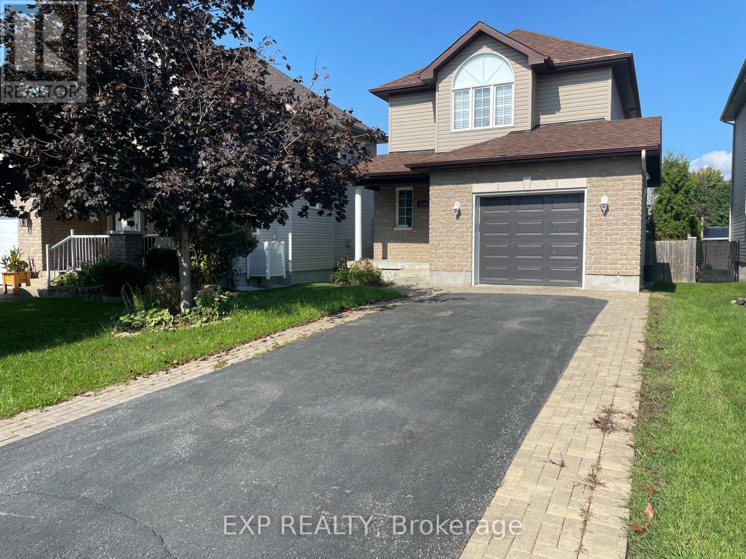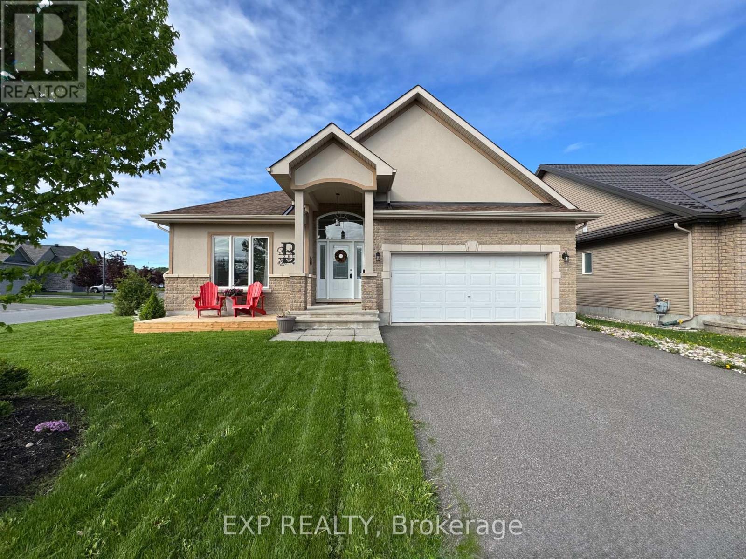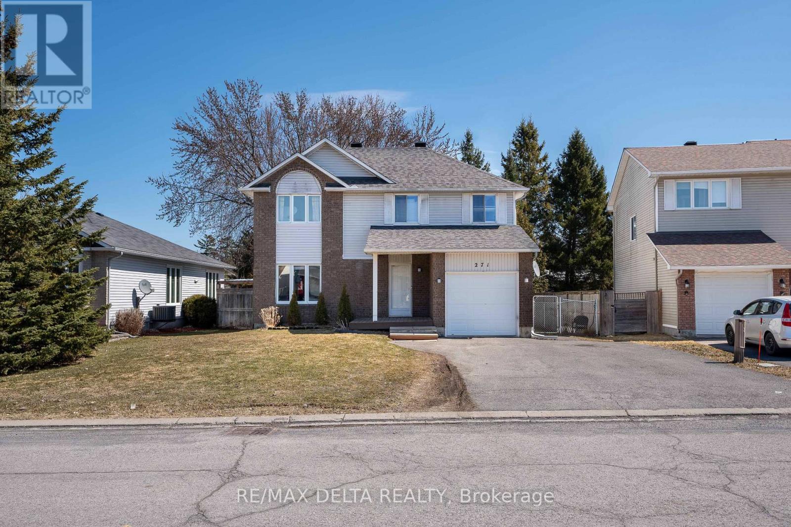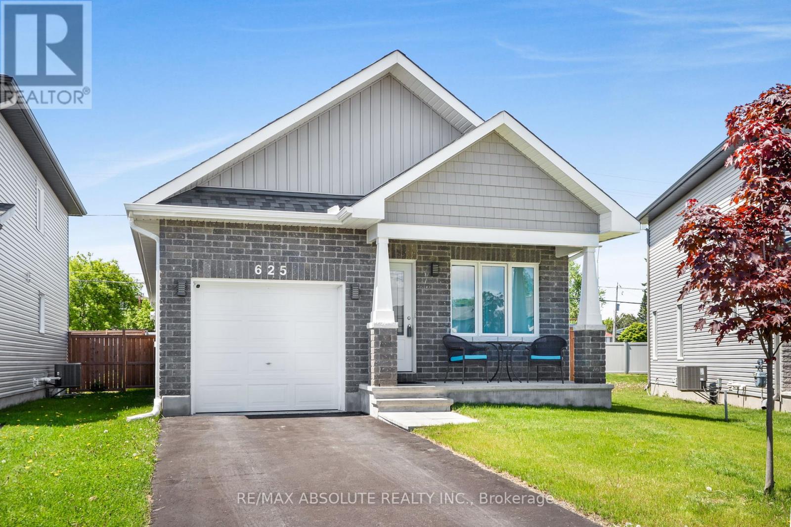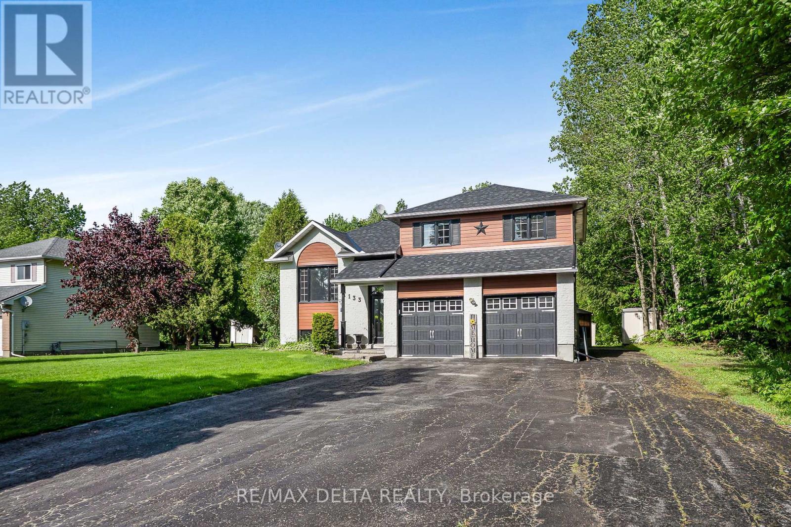Free account required
Unlock the full potential of your property search with a free account! Here's what you'll gain immediate access to:
- Exclusive Access to Every Listing
- Personalized Search Experience
- Favorite Properties at Your Fingertips
- Stay Ahead with Email Alerts
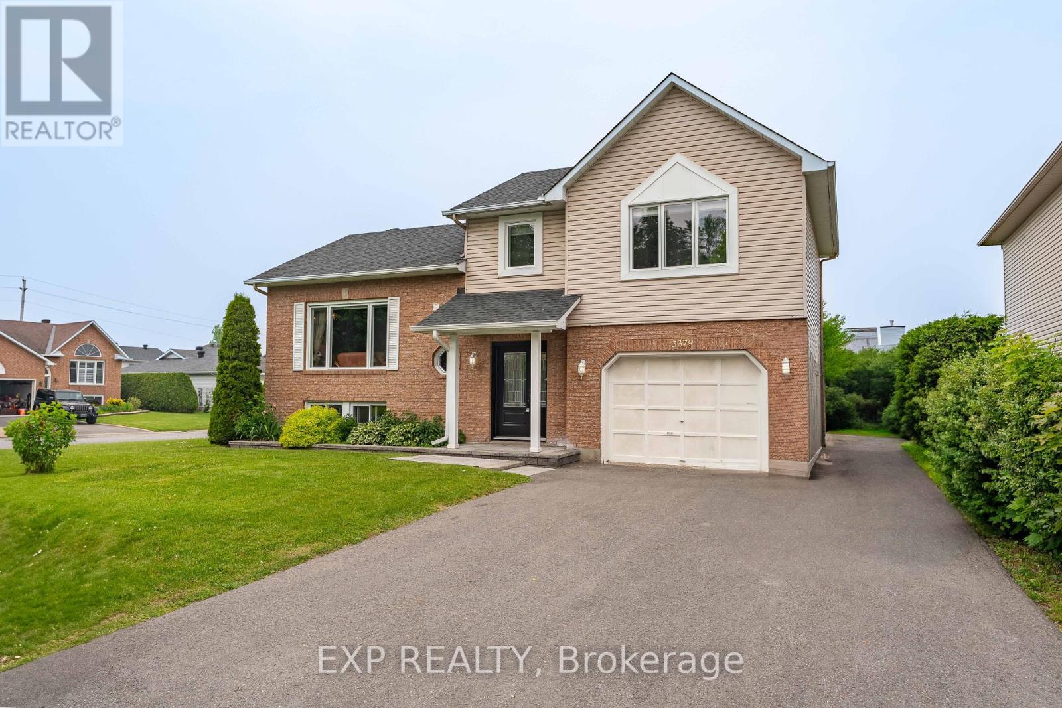
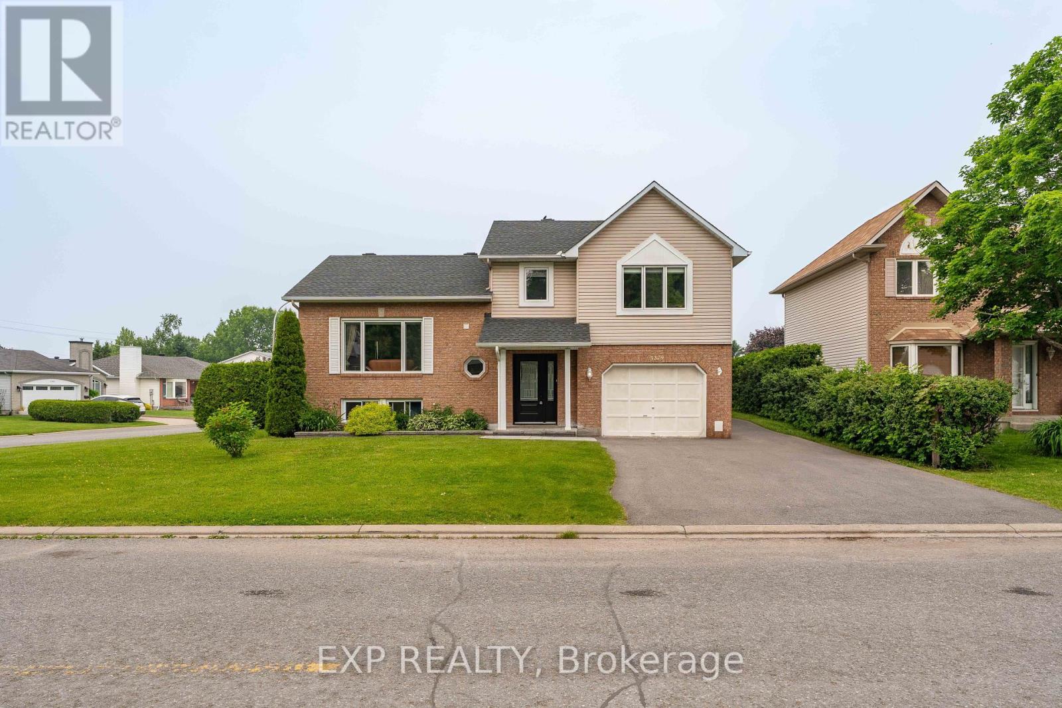
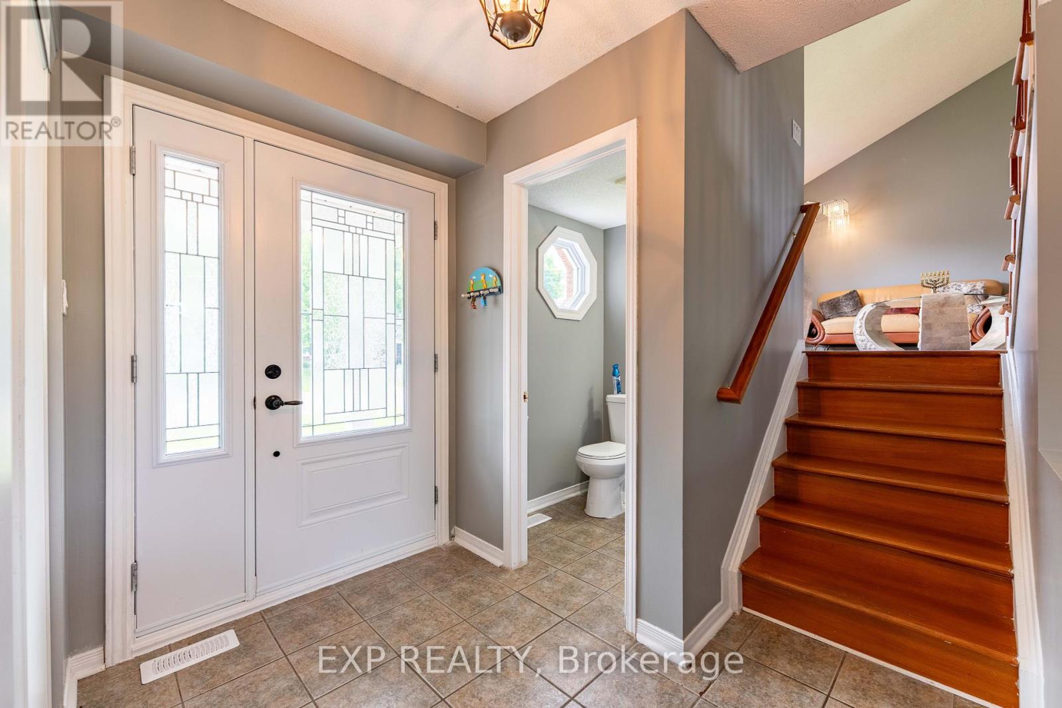
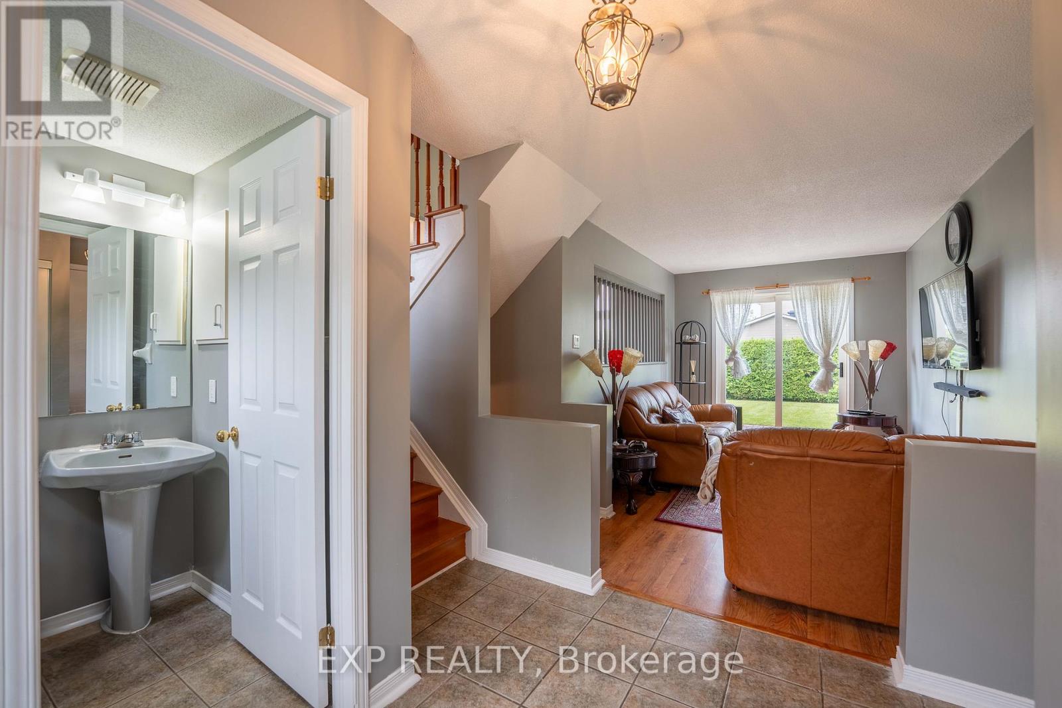
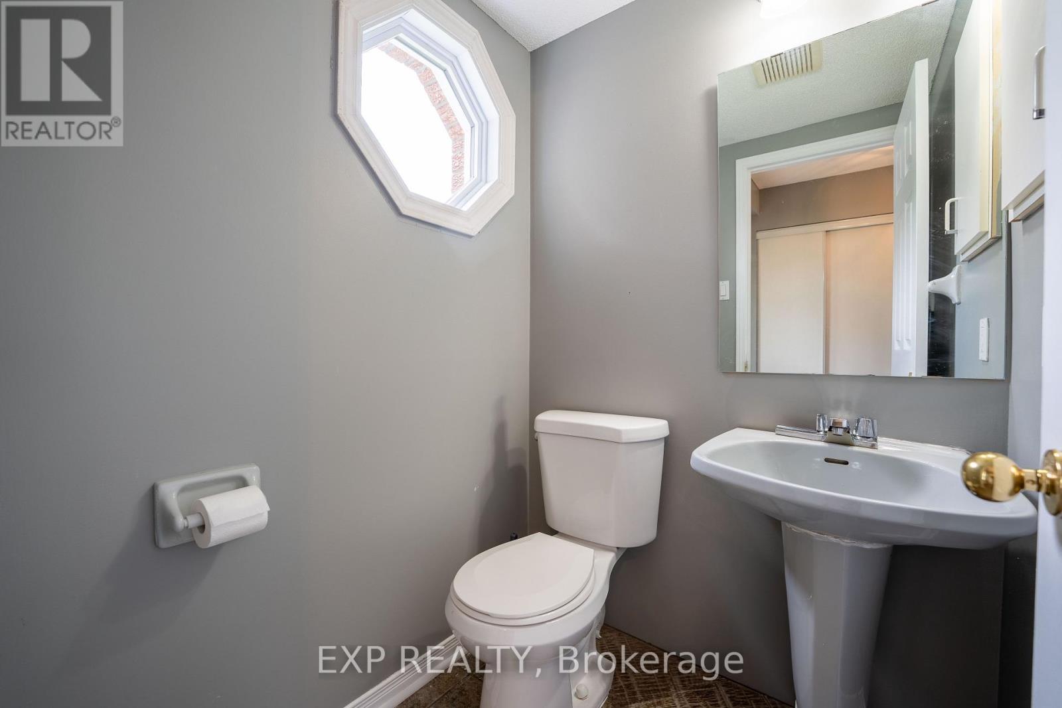
$609,900
3379 DESCOTES CIRCLE
Clarence-Rockland, Ontario, Ontario, K4K1A8
MLS® Number: X12211358
Property description
Welcome to this charming 3-bedroom, 2-bath home in Rockland situated on a large private corner lot, surrounded by a mature cedar hedge for added privacy. This well-maintained property features a newer roof and a spacious, functional layout perfect for families or first-time buyers. The main level boasts a bright and inviting living area with direct walk-out access to the rear yard - ideal for entertaining or relaxing outdoors. A convenient powder room is also located on this level. The kitchen is equipped with stainless steel appliances, ample cabinetry, and flows seamlessly into the dining room and cozy family room. Upstairs, you'll find three generously sized bedrooms and a full bath, offering plenty of space and natural light. The fully finished lower level features a large recreation room, adding valuable living space to this already spacious home. Enjoy the convenience of a large and deep garage, perfect for extra storage.
Building information
Type
*****
Appliances
*****
Basement Development
*****
Basement Type
*****
Construction Style Attachment
*****
Construction Style Split Level
*****
Cooling Type
*****
Exterior Finish
*****
Foundation Type
*****
Half Bath Total
*****
Heating Fuel
*****
Heating Type
*****
Size Interior
*****
Utility Water
*****
Land information
Amenities
*****
Fence Type
*****
Sewer
*****
Size Depth
*****
Size Frontage
*****
Size Irregular
*****
Size Total
*****
Surface Water
*****
Rooms
Main level
Living room
*****
Kitchen
*****
Family room
*****
Dining room
*****
Lower level
Recreational, Games room
*****
Second level
Bedroom 3
*****
Bedroom 2
*****
Primary Bedroom
*****
Courtesy of EXP REALTY
Book a Showing for this property
Please note that filling out this form you'll be registered and your phone number without the +1 part will be used as a password.
