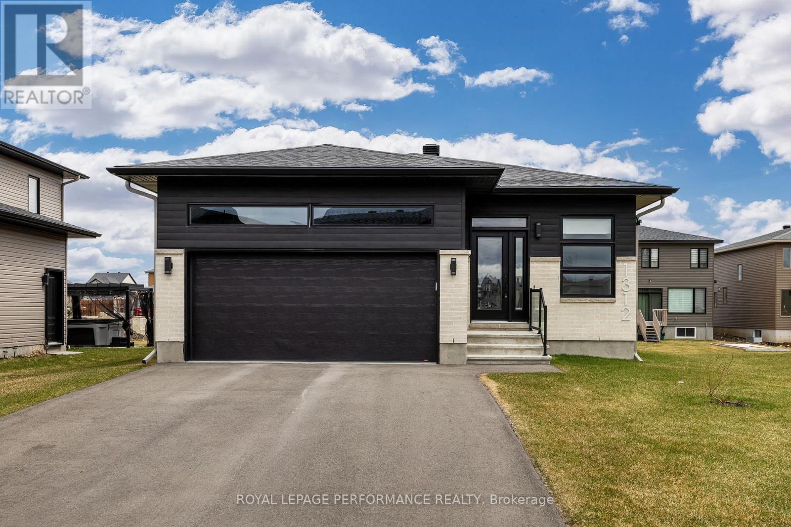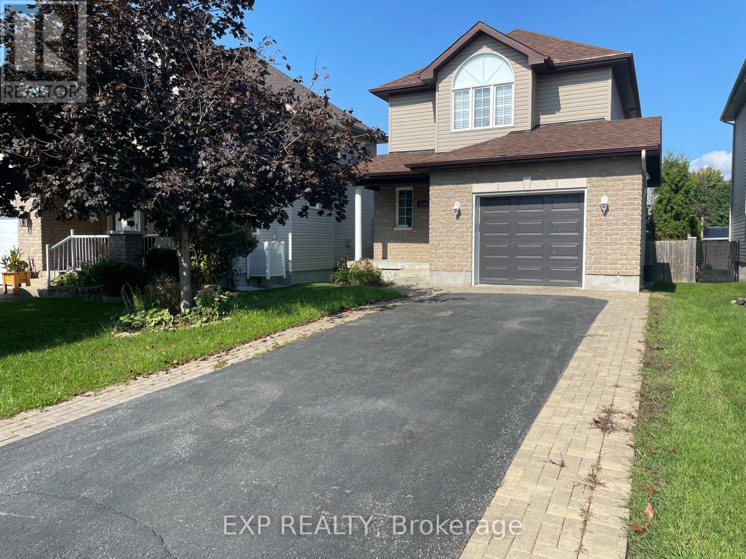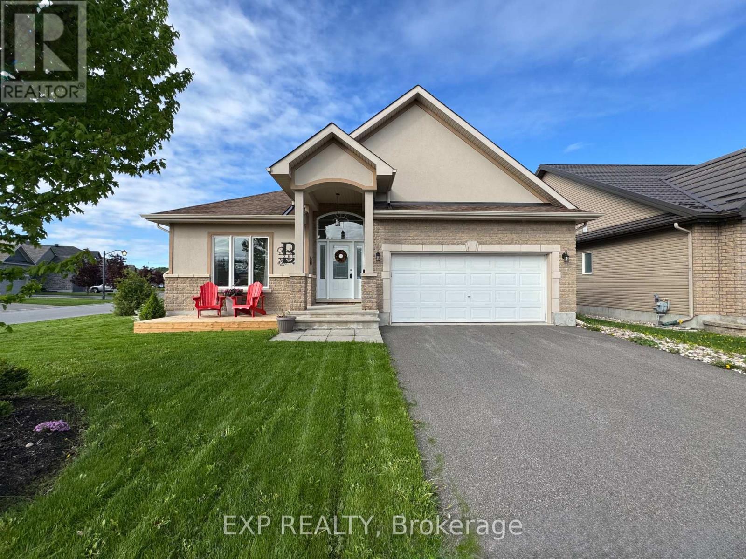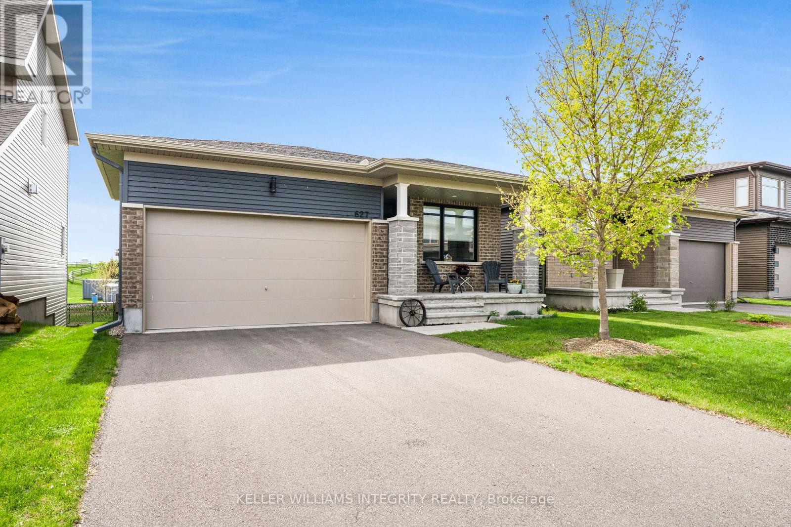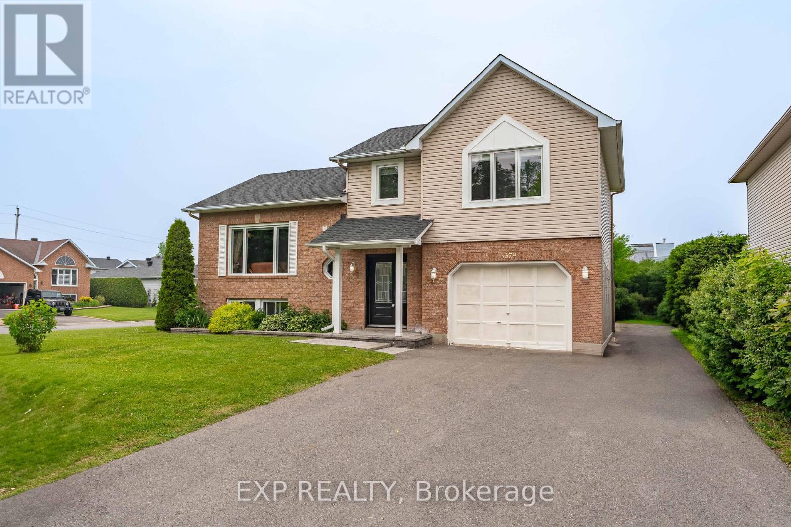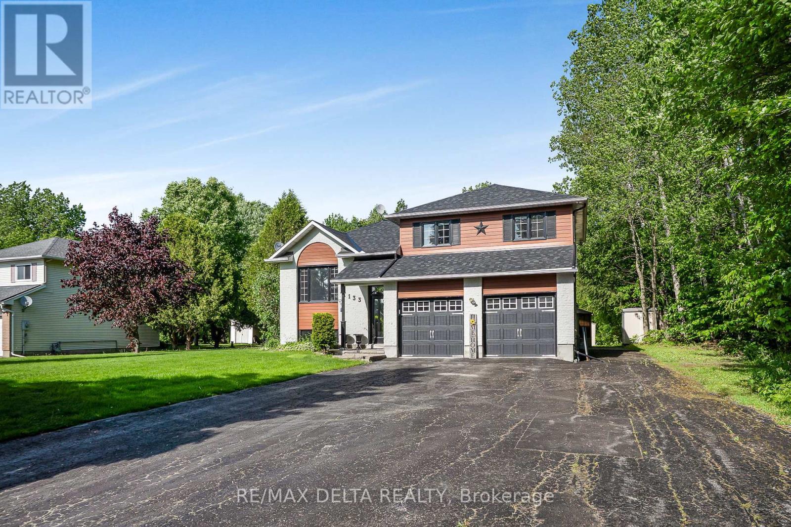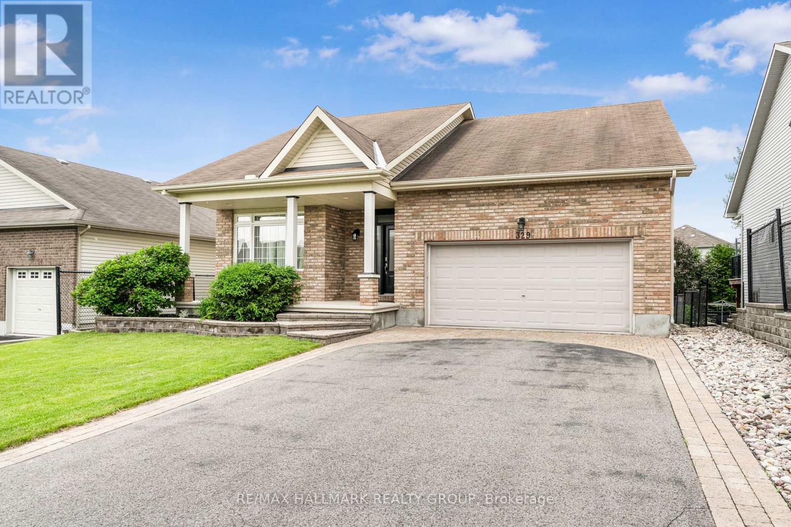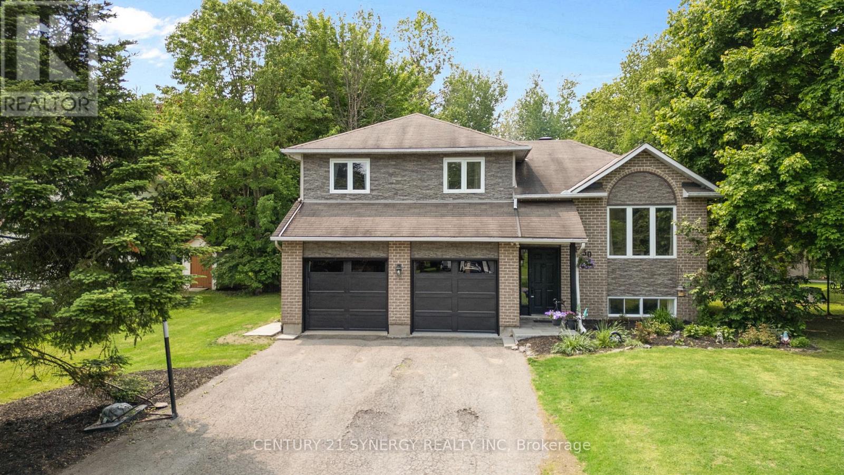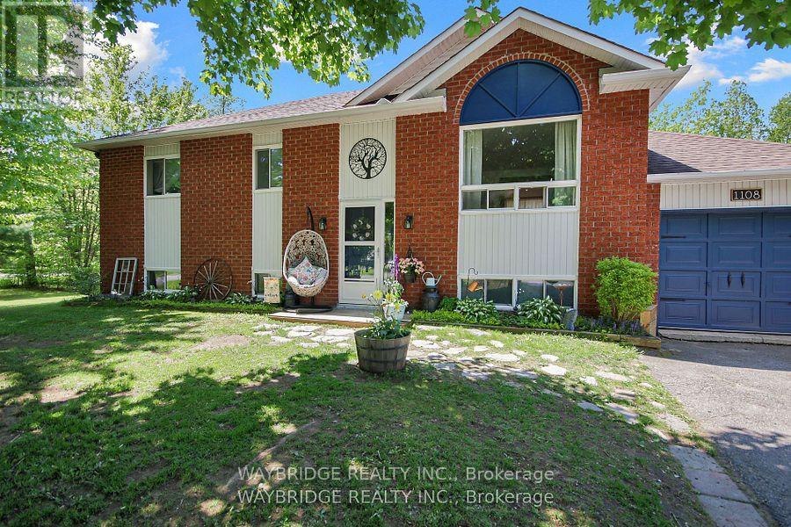Free account required
Unlock the full potential of your property search with a free account! Here's what you'll gain immediate access to:
- Exclusive Access to Every Listing
- Personalized Search Experience
- Favorite Properties at Your Fingertips
- Stay Ahead with Email Alerts
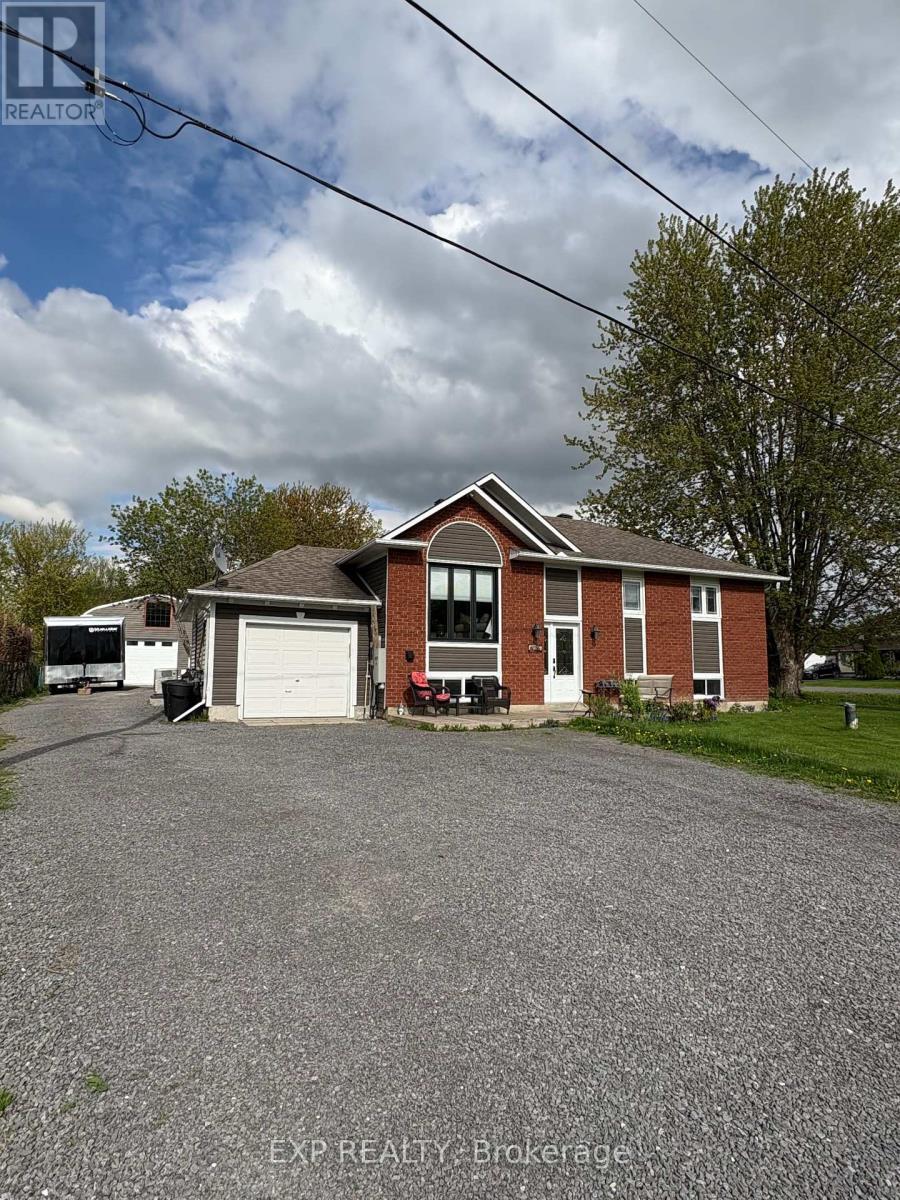

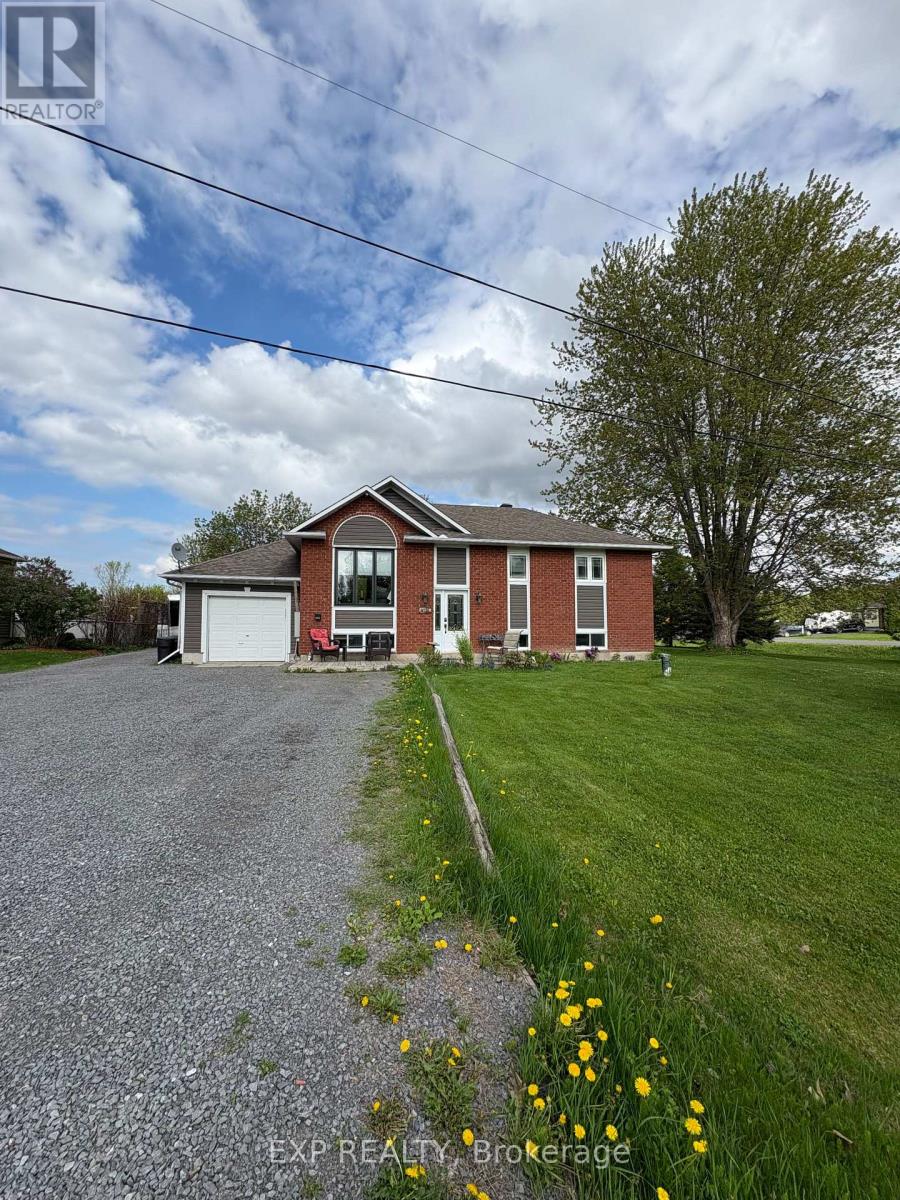

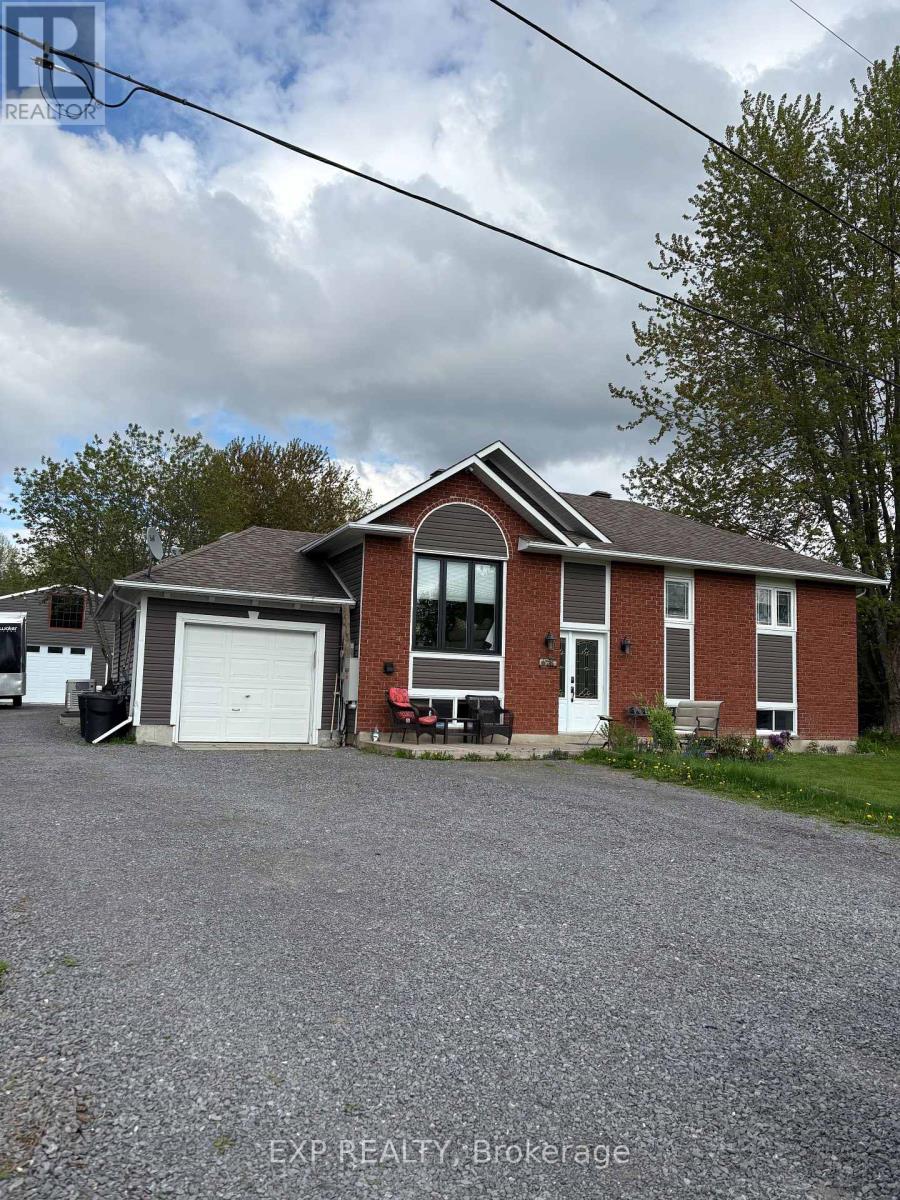
$634,900
1107 DE LA FORET PROMENADE
Clarence-Rockland, Ontario, Ontario, K4K1K9
MLS® Number: X12156107
Property description
Welcome to 1107 De La Forêt Drive a warm and inviting 3-bedroom, 1-bathroom raised bungalow set on a beautifully treed -acre lot in the sought-after Forest Hill community. With its bright, open-concept layout, this home offers the perfect blend of comfort, space, and flexibility for todays family lifestyle. Enjoy hardwood floors in the main living areas, a spacious eat-in kitchen with ceramic tile, and large windows that flood the home with natural light. The lower level offers generous additional living space, ideal for a playroom, home gym, or remote work setup. Step outside to your own private retreat: a two-tier deck, gazebo, and hot tub offer the ultimate setting for outdoor relaxation or entertaining. Families will appreciate the storage shed for all the extras, security cameras for peace of mind, and the Generac generator with automatic switch for year-round reliability. Complete with an attached garage and ample driveway parking, and just minutes to Rocklands schools, shopping, and amenities this is the kind of home that offers more than just a place to live. Its a lifestyle. ** This is a linked property.**
Building information
Type
*****
Appliances
*****
Architectural Style
*****
Basement Development
*****
Basement Type
*****
Construction Style Attachment
*****
Cooling Type
*****
Exterior Finish
*****
Fireplace Fuel
*****
Fireplace Present
*****
Fireplace Type
*****
Flooring Type
*****
Foundation Type
*****
Half Bath Total
*****
Heating Fuel
*****
Heating Type
*****
Size Interior
*****
Stories Total
*****
Utility Power
*****
Utility Water
*****
Land information
Sewer
*****
Size Depth
*****
Size Frontage
*****
Size Irregular
*****
Size Total
*****
Rooms
Main level
Bedroom 2
*****
Primary Bedroom
*****
Dining room
*****
Living room
*****
Kitchen
*****
Basement
Utility room
*****
Laundry room
*****
Family room
*****
Bedroom 3
*****
Main level
Bedroom 2
*****
Primary Bedroom
*****
Dining room
*****
Living room
*****
Kitchen
*****
Basement
Utility room
*****
Laundry room
*****
Family room
*****
Bedroom 3
*****
Main level
Bedroom 2
*****
Primary Bedroom
*****
Dining room
*****
Living room
*****
Kitchen
*****
Basement
Utility room
*****
Laundry room
*****
Family room
*****
Bedroom 3
*****
Main level
Bedroom 2
*****
Primary Bedroom
*****
Dining room
*****
Living room
*****
Kitchen
*****
Basement
Utility room
*****
Laundry room
*****
Family room
*****
Bedroom 3
*****
Main level
Bedroom 2
*****
Primary Bedroom
*****
Dining room
*****
Living room
*****
Kitchen
*****
Basement
Utility room
*****
Laundry room
*****
Family room
*****
Bedroom 3
*****
Main level
Bedroom 2
*****
Primary Bedroom
*****
Dining room
*****
Living room
*****
Kitchen
*****
Courtesy of EXP REALTY
Book a Showing for this property
Please note that filling out this form you'll be registered and your phone number without the +1 part will be used as a password.
